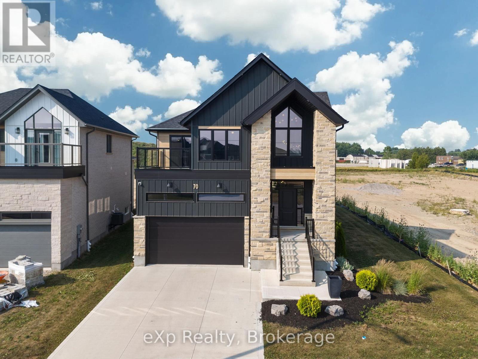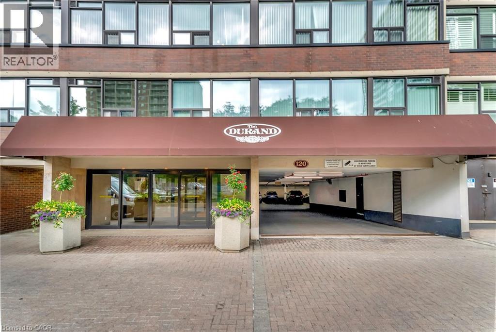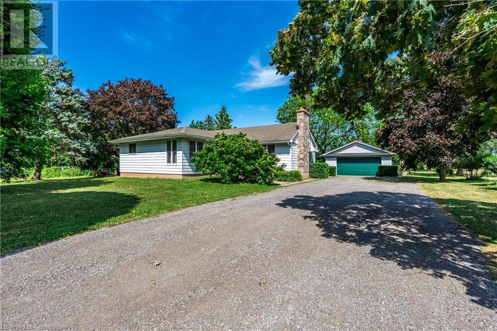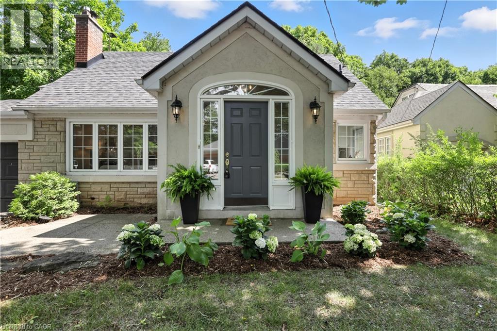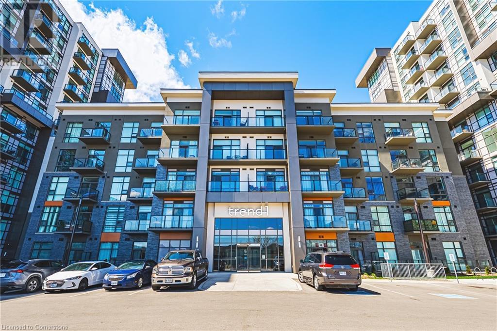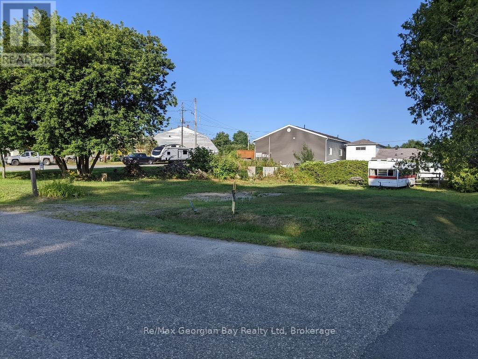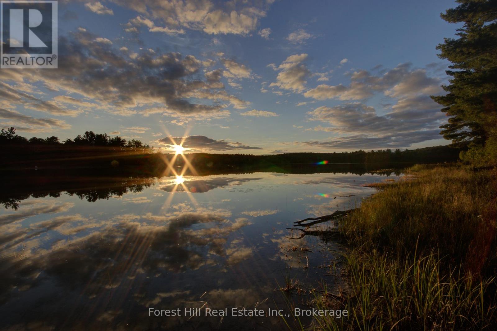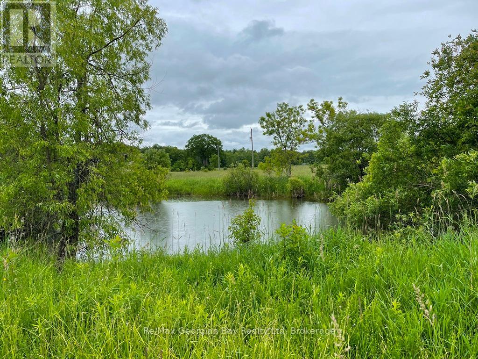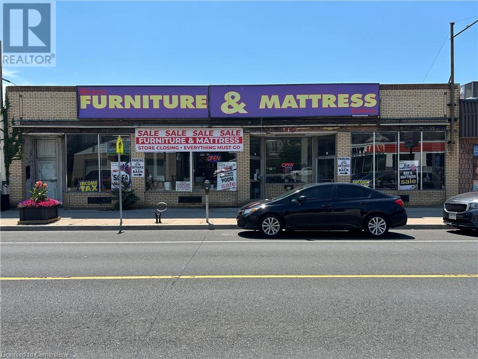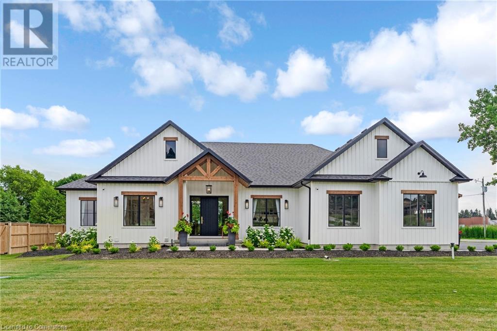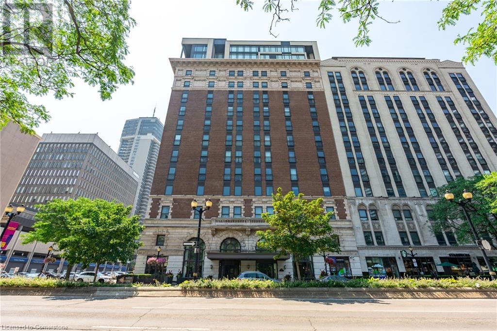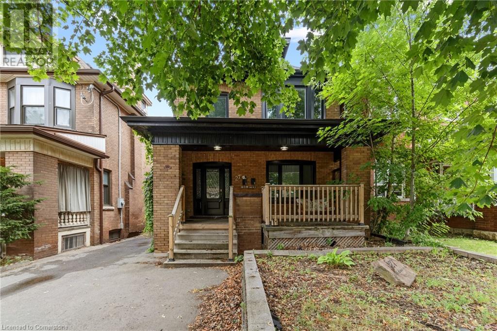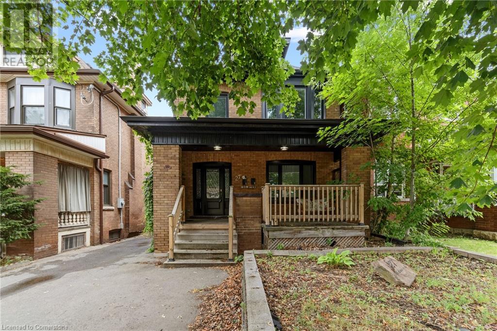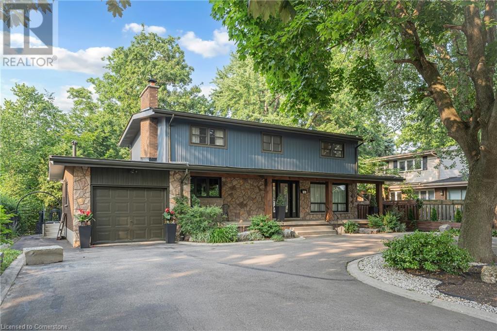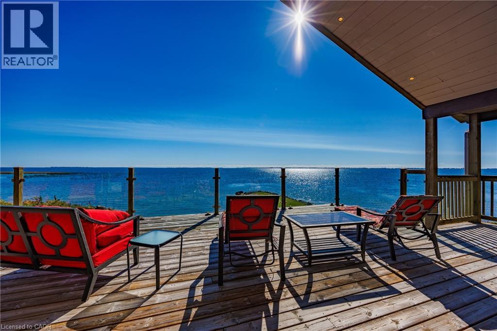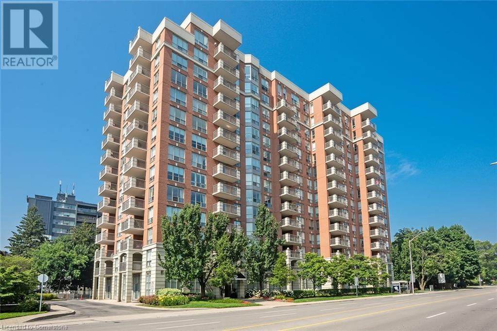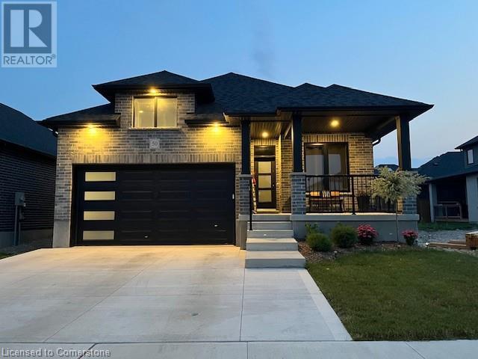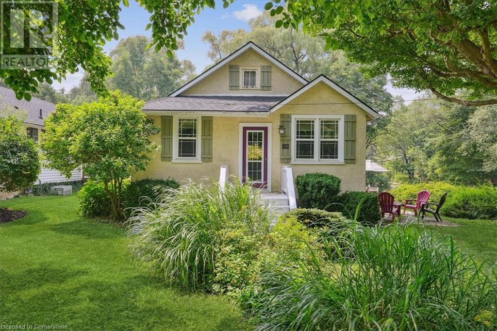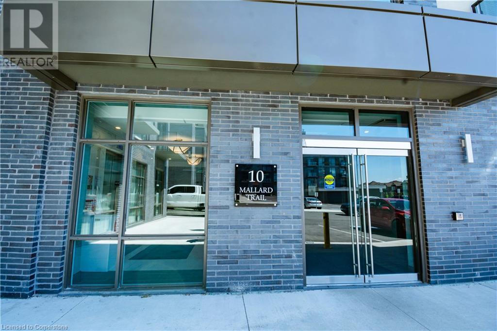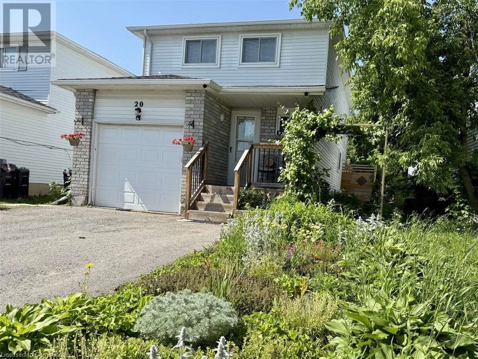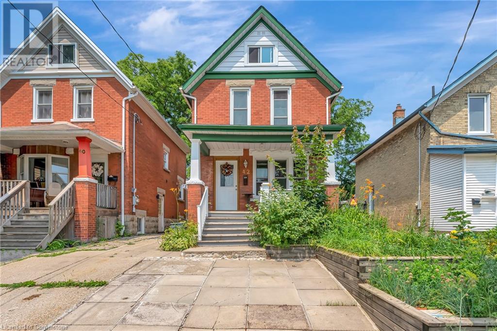252 Old Highway 24
Bloomsburg, Ontario
Discover affordable country living just minutes from Waterford at 252 Regional Road 24 in the hamlet of Bloomsburg. This charming board and batten bungalow offers 3 bedrooms and a full 4-piece bathroom, set on a well-maintained, landscaped lot that backs onto peaceful open field space, providing privacy and a rural feel. Inside, the home features a cozy living area with an electric fireplace, a functional kitchen with a 2-year-old fridge and stove. The unfinished basement provides excellent storage or future development potential. Outside, enjoy the convenience of a 13’ x 21’ detached garage, gas heating, fibre optic internet, a drilled well, new septic system(2024), and a single asphalt driveway. The shingled roof on the main portion of the home is just 3 years old, while the back portion was replaced approximately 10 years ago. Located just outside the vibrant community of Bloomsburg, you’re minutes from Waterford's iconic Black Bridge, Heritage Trail, and scenic ponds perfect for fishing or kayaking. Enjoy the best of Norfolk County with local produce stands, wineries, and small-town charm. If you’ve been looking for peaceful, affordable living with great potential and a welcoming community, this is the opportunity for you. Book your viewing today and explore everything this home and location have to offer. (id:46441)
70 O.j Gaffney Drive
Stratford, Ontario
This standout residence in Stratford is a 3,717 sq ft architectural masterpiece that commands attention from the moment you arrive. Newly built in 2024, this luxury single-detached home blends timeless design with modern sophistication. Every detail has been curated to impress, from its grand curb appeal to its meticulously crafted interior finishes. This fully furnished residence is thoughtfully designed, making it ideal for families seeking both style and functionality. Boasting 4 spacious bedrooms plus a loft and 4.5 bathrooms, this home offers plenty of room for everyone. The open-concept main floor features a stunning kitchen, perfect for culinary enthusiasts and entertaining guests. Convenience is paramount with a main floor laundry area designed to simplify your daily routine. The fully finished basement is an entertainer's dream, complete with a movie room for immersive viewing experiences and a dedicated home gym, allowing you to stay active without leaving the comfort of your own home. Step outside to enjoy two balconies that provide peaceful spots to unwind, plus a large, partially covered back deck perfect for alfresco dining, summer barbecues, or simply relaxing in a beautiful outdoor setting. Located in one of Stratford's newest neighbourhoods, offering convenient access to Kitchener-Waterloo, ideal for commuters looking to enjoy luxury living just outside the city. Move in and start living your dream lifestyle immediately. This home is sold fully furnished with stylish decor that complements the architecture perfectly. (id:46441)
120 Duke Street Unit# 1401
Hamilton, Ontario
Discover urban living at The Durand. This bright, spacious 2 bedroom plus den, 1.5 bathroom unit offers the convenience of in suite laundry and access to many wonderful building amenities. Updated eat in kitchen features white cabinetry, ample counter space, appliances and pantry. Also features a separate dining area open to the bright living room and den. Residents enjoy exclusive access to an indoor pool, hot tub, sauna, fitness room, library, ample covered visitor parking and community outdoor spaces complete with BBQs for entertaining. The neighbourhood boasts excellent walkability steps away from shops, restaurants & proximity to St. Joseph's hospital. Close to Durand Park offering green space and a playground & the Bruce Trail is easily accessible. Commuting is a breeze with quick access to the Hamilton GO station& easy access to major highways. Enjoy the exclusive use underground parking space. (id:46441)
3460 Garner Road
Niagara Falls, Ontario
Discover a rare opportunity to own a beautifully renovated bungalow on an extraordinary lot offering the best of both worlds — peaceful country-like living and easy access to city amenities. Set on a massive 105.93 x 863 ft lot, this 1,584 sq ft home is perfect for families seeking space to grow, play, and unwind, while also offering exciting potential for investors and developers with severance or future development in mind. The rear half of the lot is zoned agricultural, opening doors for hobby farming, outbuildings, or the option to sell separately. Step inside and feel right at home in the bright, modern interior. Fully renovated in 2019, this home features a stylish open-concept kitchen with stainless steel appliances, updated countertops, and views of the expansive backyard. With four spacious bedrooms and two full bathrooms — including a spa-like 5-piece bath with double vanity and soaker tub — there's room for everyone to enjoy. Outside, the possibilities are endless. The oversized 21x28 insulated double garage offers room for vehicles, tools, or toys and includes a separate electrical panel and auto garage door openers. A bonus 16x14 workshop with a side entrance and roll-up door is perfect for hobbies, home business storage, or creative space. The over 1,500 sq ft basement with 7.5 ft ceilings is unfinished and ready for your vision — rec room, home gym, extra bedrooms, or multi-generational living. Whether you're a growing family looking for land and lifestyle, or a visionary eyeing future potential, this property is a rare gem. All within minutes of schools, shopping, and highway access. A true must-see! (id:46441)
821 Shadeland Avenue
Burlington, Ontario
Tucked away on one of Aldershot’s most sought-after ravine streets, this thoughtfully updated & move-in ready home offers the perfect blend of character and modern upgrades. Surrounded by mature trees in a peaceful, family-friendly neighbourhood, it's just a short walk to the lake, Burlington Golf & Country Club, scenic parks, and minutes from shops, restaurants, the GO Train, and highway access. Inside, you’ll find a full interior transformation (2023/24) that still honours the home’s original charm. This 3 bedroom, 2.5 bath home is larger than it appears with almost 2000 sq.ft above grade, and almost 3000 sq.ft. of total living space. The airy foyer welcomes you with vaulted ceilings and custom storage, setting the tone for the rest of the home. The living room features a cozy gas fireplace, while the dining room is framed by picture windows allowing natural light and treetop views. The kitchen features quartz countertops, stainless steel appliances, and ample space for entertaining. Adjacent is a family room, complete with a second fireplace and walk-out access to a newer tiered deck overlooking the Ravine. Finishing off the main floor is a powder room with integrated laundry. Enjoy solid hardwood flooring on the main and upper levels & new ceilings with pot lights, The newly rebuilt staircases lead you to cozy, sun-filled bedrooms. The primary bedroom spans the rear of the home, offering peaceful ravine views and his & hers closets. The finished lower level includes a separate walk-out entrance, newly renovated 3-piece bath w/ shower, and a second laundry area—ideal for guests, teens, or extended family. Upgraded electrical panel (2023), shingles (2022), and new tile and closet organization at the front entry, every detail has been thoughtfully considered. Enjoy a modern cottage in the city —private, peaceful, and perfect for entertaining or unwinding. (id:46441)
450 Dundas Street E Unit# 1213
Waterdown, Ontario
Welcome to Elevated Condo Living in TREND Waterdown. A Commuters Dream Designed with Modern Comfort in Mind!Discover luxury at its finest in this stylish 1-bedroom + den, 1-bathroom suite spanning approximately 782sqft. Step into an open-concept layout with floor-to-ceiling windows that flood the space with natural light, complemented by a private open balcony offering refreshing views.Thoughtfully finished with contemporary touches, the unit features quartz countertops, sleek stainless-steel appliances, and ensuite laundry for everyday ease . Comfort and sustainability meet with geothermal heating and cooling, providing year-round efficiency. Make the most of an upscale urban lifestyle with access to a fitness centre, secure bike storage, parking for two vehicles(1above/ 1underground), secure parcel lockers, and an elegant party room and rooftop terrace complete with BBQs. Prime Location in Waterdown nestled in a serene yet vibrant neighbourhood at the edge of the Niagara Escarpment, Trend Living offers the perfect balance of convenience and nature access. Enjoy easy access to major highways, Aldershot GO and local transit, and a growing collection of shops, restaurants, and community amenities. Minutes away, explore trails like Dundas Peak, Smokey Hollow Falls, and beautiful local parks for weekend escapes. (id:46441)
12 St. Andrews Street
Blind River, Ontario
Looking to build your new home close to water access and a beach, as well as close to schools and all amenities? Check out this lovely lot on a year-round road in the Town of Blind River, District of Algoma. Want a bigger lot? The lot next door is also for sale so you could buy them both to have a very nice and large property right in the heart of town. (id:46441)
1130 Chetwynd Road
Armour, Ontario
Beautiful Private 10.186 Acre Building Lot near Burks Falls, Ontario. Escape to just over 10 acres of peace and tranquility on this stunning newly created lot, perfectly located on a paved, year-round municipal road. You're just 10 minutes from the charming shops of Burks Falls and only 30 minutes to Huntsville, offering the best of both peaceful country living and convenient access to town amenities.This beautiful property boasts a mixed forest that sing in the breeze and offer shade, privacy, and a gorgeous natural backdrop. This property abuts to MNR land which surrounds Kernick Lake. You will have direct access to the lake from your back property line. With private trails for walking or ATVing, it's an outdoor lovers dream.There are multiple ideal building sites to bring your dream home or getaway retreat to life. you have both privacy and accessibility. Outdoor adventure awaits just minutes away: Kernick Lake accessible by foot or ATV with over 60 acres of MNR land surrounding it. Algonquin Park access just a short drive east on Forestry Tower Rd. to explore one of Ontarios natural treasures.Please note: The actual street address is not yet established and may change.Whether you're dreaming of a peaceful homestead, a weekend getaway, or an investment in nature, this property checks every box. Don't miss your chance to own a slice of Ontario paradise! Call today to tour the property. There is also possibility to sever this lot in two subject to Township approvals as the road frontage is just over 400' and the acreage is just over 10. (id:46441)
1744 Balkwill Line
Severn, Ontario
This spectacular acreage, nestled in the peaceful area of Coldwater, boasts a nice spring-fed pond, expansive hay fields covering fifty-three acres, and scenic wooded areas, all ready for the home of your dreams. Benefitting from its prime location, the property offers seamless access to downtown Coldwater, Highway 400, and a range of recreational activities including skiing, fishing, and boating on Sturgeon Bay, MacLean Lake, and Georgian Bay. As a haven for nature lovers, the acreage abounds wildlife and vibrant birdlife. With its vast potential for development, this property presents an exceptional opportunity to create your dream hobby farm. We invite you to book a preview and explore this remarkable property, and discover its full potential! (id:46441)
416 Concession Street
Hamilton, Ontario
Approx 6600 sq ft building on one floor, mostly open space with parking rear parking off side street for approx 25 cars. Possible uses include daycare, medical, retail, restaurant, education, Church & office. Great exposure in vibrant Concession Street shopping district on Hamilton Mountain. Near Shoppers, Tim Hortons, Juravinski Hospital, restaurants & boutique stores. Current use is furniture store so ideal for retail as well as day care, medical, office, restaurant & micro brewery. Rear door off parking lot for deliveries. Zoning is C5a for the building & U3 for the parking lot. Permitted uses attached. PLEASE NOTE: October 1/25 occupancy available. Current tenant willing to sell inventory. Easy to view! (id:46441)
4678 Lobsinger Line
Crosshill, Ontario
This exceptional custom bungalow, offers nearly 6,000 sq ft of finished living space on a serene country lot under an acre. With 6 bedrooms, 4 bathrooms, and an oversized 3-car garage with parking for 6 more, this home is ideal for large or multigenerational families. Inside, 10' ceilings throughout the main floor and a vaulted 12' great room with a floor-to-ceiling natural stone fireplace create an open, airy feel. White oak engineered hardwood spans both levels, adding warmth and elegance. The chef’s kitchen features a double waterfall island, top-of-the-line appliances, an oversized built-in fridge/freezer, and connects to a stunning walk-through pantry with second fridge, white oak counters, and custom cabinetry. The dining area leads to a covered concrete porch with built in natural stone outdoor BBQ, perfect for entertaining. The primary suite includes white oak beam accents, a gas fireplace, luxurious ensuite, custom walk-in closet, and direct access to the laundry room. A finished basement adds more bedrooms, bathrooms, and versatile space for guests, teens, or recreation. Large windows throughout flood the home with natural light. The backyard has plenty of room to add a pool. Located 12 Minutes to St,Jacobs, 13 Minutes to the Farmers Market, 14 Minutes to Waterloo and 22 Minutes to Kitchener. This is a rare opportunity to enjoy refined country living close to the city. The pool photo is virtually completed for the visual of how a pool could be done. (id:46441)
118 King Street E Unit# 921
Hamilton, Ontario
Nestled in the heart of downtown Hamilton, the Residences of the Royal Connaught deliver the perfect mix of historic charm and modern luxury in one of the city’s most iconic landmark buildings. This charming one-bedroom suite features beautiful finishes and eastern exposure to soak in the morning sun. Step into this thoughtfully designed unit, where a sleek contemporary kitchen, elegant granite countertops and premium stainless steel appliances combine style and functionality for modern living. You’ll also enjoy in-suite laundry and a spacious closet offering everyday convenience and ample storage. While living in this magnificent building you’ll have access to the fitness room, theatre room, a well-appointed party room and one of the best rooftop patios with seating for all your friends, gas fireplace and two BBQs for entertaining. Just steps from Gore Park, Starbucks, the GO Station and a vibrant mix of shops and restaurants, this home places you right in the heart of it all — with low condo fees as an added bonus! Don’t be TOO LATE*! *REG TM. RSA. (id:46441)
27 Melrose Avenue S
Hamilton, Ontario
Rare 3-unit opportunity in a quiet, tree-lined Downtown Hamilton neighbourhood. Steps to schools, shopping, parks, Tim Hortons Field, community centre, and with easy access to downtown and highways. Fully renovated from the studs, this 2.5-storey property is a legal duplex with a finished basement already roughed-in for a third self-contained unit, offering exceptional flexibility for investors or owner-occupants. The main floor includes 2 bedrooms and 1 bath, plus exclusive use of the finished basement with 2 more bedrooms, 1 bath, and a large rec room, easily converted to a separate suite. Both main and basement spaces are vacant, ideal for moving in or maximizing rental income. The upper unit spans the 2nd and 3rd floors with 3 bedrooms, 2 full baths, and a private rear patio. All major updates are done: wiring, plumbing, windows, insulation, drywall, roof, soffits, and fascia, ensuring low-maintenance ownership for years ahead. Live in one unit and rent two, or lease out all three for strong cash flow. The backyard has been converted to plenty of parking, perfect for added income during football season. With potential for a future 4-plex conversion and 6 months of free professional property management included, this is a rare chance to secure a high-performing 3-unit investment in a prime Hamilton location. (id:46441)
27 Melrose Avenue S
Hamilton, Ontario
Rare 3-unit opportunity in a quiet, tree-lined Downtown Hamilton neighbourhood. Steps to schools, shopping, parks, Tim Hortons Field, community centre, and with easy access to downtown and highways. Fully renovated from the studs, this 2.5-storey property is a legal duplex with a finished basement already roughed-in for a third self-contained unit, offering exceptional flexibility for investors or owner-occupants. The main floor includes 2 bedrooms and 1 bath, plus exclusive use of the finished basement with 2 more bedrooms, 1 bath, and a large rec room, easily converted to a separate suite. Both main and basement spaces are vacant, ideal for moving in or maximizing rental income. The upper unit spans the 2nd and 3rd floors with 3 bedrooms, 2 full baths, and a private rear patio. All major updates are done: wiring, plumbing, windows, insulation, drywall, roof, soffits, and fascia, ensuring low-maintenance ownership for years ahead. Live in one unit and rent two, or lease out all three for strong cash flow. The backyard has been converted to plenty of parking, perfect for added income during football season. With potential for a future 4-plex conversion and 6 months of free professional property management included, this is a rare chance to secure a high-performing 3-unit investment in a prime Hamilton location. (id:46441)
28 Marion Crescent
Dundas, Ontario
This 4 bedroom 3 bathroom home is located in a quiet and scenic portion of Dundas. The meticulously maintained home features updated bathrooms and ensuite, modern kitchen, stainless steel appliances, ample counter space, and a large Island with quartz countertops. Great for entertaining or those that love to cook! A fully finished basement provides two bedrooms, a separate bathroom and a wonderful family room. The rear of the home is set in a tranquil environment containing a rear deck and surrounded by mature trees with convenient access to the kitchen via sliding patio doors. This home is mere minutes from McMaster University and historic Downtown Dundas. Please note all furniture comes with the home, a true turnkey property!! (id:46441)
316 Fennell Avenue W
Hamilton, Ontario
Experience the perfect blend of style, space, and convenience at 316 Fennell Avenue West. This refreshed 4-bedroom, 3.5 bath two-storey home offers a turnkey lifestyle in a well-connected Hamilton neighbourhood. Inside, you’ll find a bright, modern kitchen ideal for both everyday living and entertaining—featuring updated finishes and an open flow to the dining and living areas. The backyard is a true summer retreat, complete with a large concrete in-ground pool, spacious patio, and plenty of room to relax or host family and friends. There’s room here for everyone to live comfortably! Located within easy reach of: 403, the Linc, mountain accesses, shops of Locke, public transit, and a range of schools, this home is perfectly located for busy families or professionals looking for easy access to the city and beyond. Whether you’re working from home, growing a family, or love to entertain—this property offers the lifestyle you’ve been looking for. (id:46441)
648 Front Road
St. Williams, Ontario
Discover a meticulously maintained hidden gem that offers a rare combination of luxurious living, peaceful seclusion, and boundless outdoor potential. Whether you're part of an extended or multi-generational family—or seeking a unique blend of residential, recreational, and agricultural land this one of a kind estate delivers. Set on 59 acres, with more than 1,479 feet of private Lake Erie shoreline (over one-third of a mile!), this property offers endless possibilities for equine pursuits, farming, entertaining, or simply soaking in nature’s beauty. Conveniently located just 90+ minutes from London, Kitchener, and Burlington, it’s nestled in the heart of a premier hunting and fishing region, with nearby golf courses and wineries adding to the appeal. The main residence is set well back from the road via a private paved drive and features: 4 spacious bedrooms, 4 bathrooms , 2 fully equipped kitchens ideal for extended families or entertaining with Home gym, media room, sunroom, and dedicated office with private entrance.Attached 2-bay garage plus RV bay for your toys and tools with sweeping Lake Erie views. Expansive windows throughout, bathing the home in natural light. The true showstopper is a private waterfront retreat featuring a two-level Entertainment Building with: Two drive-in boat slips with lifts. Great Room with pool table, propane fireplace, and change room Wall-to-wall windows and a private upper deck showcasing jaw-dropping lake views Additional highlights: Over 45 acres of productive farmland (currently planted in grain crops) 50 x 40 ft barn—perfect for storing equipment, recreational gear, or pursuing hobby farming Agricultural use provides potential income and reduced property taxes Why battle traffic heading north when your ultimate retreat lies south? Escape the city and reconnect with nature at 648 Front Road, where luxury, privacy, and outdoor adventure come together in perfect harmony. (id:46441)
648 Front Road
St. Williams, Ontario
Discover a meticulously maintained hidden gem that offers a rare combination of luxurious living, peaceful seclusion, and boundless outdoor potential. Whether you're part of an extended or multi-generational family—or seeking a unique blend of residential, recreational, and agricultural land this one of a kind estate delivers. Set on 59 acres, with more than 1,479 feet of private Lake Erie shoreline (over one-third of a mile!), this property offers endless possibilities for equine pursuits, farming, entertaining, or simply soaking in nature’s beauty. Conveniently located just 90+ minutes from London, Kitchener, and Burlington, it’s nestled in the heart of a premier hunting and fishing region, with nearby golf courses and wineries adding to the appeal. The main residence is set well back from the road via a private paved drive and features: 4 spacious bedrooms, 4 bathrooms , 2 fully equipped kitchens ideal for extended families or entertaining with Home gym, media room, sunroom, and dedicated office with private entrance.Attached 2-bay garage plus RV bay for your toys and tools with sweeping Lake Erie views. Expansive windows throughout, bathing the home in natural light. The true showstopper is a private waterfront retreat featuring a two-level Entertainment Building with: Two drive-in boat slips with lifts. Great Room with pool table, propane fireplace, and change room Wall-to-wall windows and a private upper deck showcasing jaw-dropping lake views Additional highlights: Over 45 acres of productive farmland (currently planted in grain crops) 50 x 40 ft barn—perfect for storing equipment, recreational gear, or pursuing hobby farming Agricultural use provides potential income and reduced property taxes Why battle traffic heading north when your ultimate retreat lies south? Escape the city and reconnect with nature at 648 Front Road, where luxury, privacy, and outdoor adventure come together in perfect harmony. (id:46441)
442 Maple Avenue Unit# 408
Burlington, Ontario
Beautifully updated 2 bedroom + den suite with southwest exposure at sought-after Spencer's Landing! 1,511 sq.ft. with stunning views of the lake and just steps to downtown, waterfront park, restaurants, shops, the Performing Arts Centre, hospital, highway access and more! Upgraded eat-in kitchen with high-end quartz countertops, stainless steel appliances, under-cabinet lighting and a walkout to a private balcony. The primary bedroom features a spacious walk-in closet and a 4-piece ensuite. Additional features include an open concept living/dining space with walkout to a second balcony, an in-suite laundry with updated washer and dryer and an additional 4-piece bathroom next to the second bedroom. Updated wide plank flooring, light fixtures and window coverings. Condo amenities include concierge, an indoor pool and hot tub, sauna, party room, games room, exercise room, guest suite, workshop, library, visitor parking and more! Condo fee includes all utilities including TV/Internet package through Bell. 1 underground parking space and 1 storage locker. (id:46441)
50 Wenger Road
Breslau, Ontario
A rare find, beautiful bungalow located in Breslau, a peaceful new community in the middle of Kitchener, Waterloo, Cambridge and Guelph. Built by Thomasfield Homes, this home will surprise you from the moment you step in. Solid hardwood floors throughout, 9 ft ceiling on both levels, upgraded lighting, open concept dining floor plan, porcelain upgraded tiles in the bathrooms, high-end appliances, quartz countertops complemented by tastefully selected backsplash and much more. Basement has an additional 3 pc bathroom for your needs. Step out to the covered deck that offers additional space for entertainment. House comes equipped with AC, ERV, Dual Fuel Stove, Water Softner, Garage Door Opener and beautiful concrete oversized double driveway. Book your showing and experience it yourself!!! (id:46441)
94 Centre Street
Niagara-On-The-Lake, Ontario
Charming 2-bedroom Craftsman bungalow on a desirable corner lot just three blocks from Queen Street in the heart of Old Town Niagara-on-the-Lake. This beautifully maintained home sits on a mature ravine lot and combines a rare blend of character and potential. Featuring original pine hardwood floors, custom cherry wood wainscoting, and a bright eat-in kitchen, the home is filled with warmth and natural light. A standout feature is the detached double car garage, complete with a full loft and electrical service, ideal for a studio, workshop, or future guest suite. Take advantage of a walkable lifestyle with nearby shops, restaurants, the Shaw Festival Theatre, parks, and waterfront paths. Whether you're looking for a full-time residence, weekend retreat, or investment opportunity, 94 Centre Street provides timeless charm in one of Niagara's most sought-after neighbourhoods. (id:46441)
10 Mallard Trail Unit# 333
Waterdown, Ontario
Welcome to the exclusive Boutique collection at Trend living in beautiful Waterdown. your place comes equipped with a modern open concept a master bedroom, walk in closet and large stylish ensuite. This 2 Bed, 1 Bath suite, spanning 709 Sq. Ft., boasts $12,000+ in designer upgrades and an outdoor balcony. Features include stainless steel appliances, quartz countertops, vinyl plank flooring!!! Is bright and airy with plenty of natural light garnering the large windows and 9 foot ceilings, In suite laundry, Your own underground parking and storage locker. The Boutique Building represents the premium phase of the development, offering the lowest density and exclusive amenities, such as private access, a private elevator, and a Boutique Party Room. Additionally, you also get access to the shared rooftop patio at the Trend 2 building. Conveniently located near GO Transit, major highways, and beautiful outdoor destinations like the Niagara Escarpment and Bruce Trail, this condo is perfect for those seeking a retreat with access to everything you need! (id:46441)
20 Corbett Drive
Barrie, Ontario
For more info on this property, please click the Brochure button. Family Retreat in Grove East – Move-In Ready & Full of Possibilities! Beautifully upgraded 3+1-bedroom, 3-bath detached home in Barrie’s sought-after Grove East—just minutes from Johnson’s Beach, Georgian College, RVH, parks, schools, and quick access to Hwy 400 & 11. Enjoy a freshly painted interior with rich hardwood flooring, sun-filled rooms, and a warm, spacious layout. The renovated kitchen features LED lighting, appliances, upgraded electrical, and ceramic tile floors. Comfort is ensured with a high-efficiency furnace, new AC, and smart thermostat. Step outside to your private backyard oasis with a new above-ground pool, expansive entertainer’s deck, cedar shed, and low-maintenance landscaping filled with cherry, pear, plum, blackberry, raspberry, strawberry, and grape plants. A fully fenced yard offers privacy—perfect for kids, pets, and evening relaxation. Upstairs boasts a bright primary bedroom with ensuite and double closet, two more spacious bedrooms, and a full bath. The basement adds a 4th bedroom/home office/playroom, laundry area, pantry, hobby cabinets, and in-law suite or income potential. Extras include a newer roof and windows, insulated garage with inside access, and a quiet, family-friendly neighbourhood close to all amenities. This home blends comfort, lifestyle, and long-term value in one of Barrie’s most beloved communities. (id:46441)
42 Shanley Street
Kitchener, Ontario
Welcome to 42 Shanley St., an updated century home in the heart of Downtown Kitchener with original charm preserved and investment potential with basement apartment. Inside this 3 bed, 3 bath home is laminate flooring with original wood trim to keep the cozy feel of the Victorian era. Enjoy family dinners and friendly gatherings in the gorgeous dining room with large windows surrounding to let in the natural light. From the welcoming living room is the bright eat-in kitchen where you'll find the hall to the main floor laundry and powder room as well as access to your private fully fenced backyard, perfect for relaxing or gardening. Upstairs there is a 4 pce main bathroom and 3 spacious bedrooms including the master with its own private balcony where you can enjoy the peaceful tranquility of the lush, treed yard. As a bonus you will absolutely love the finished loft - use it as an office, a family room or 4th bedroom! Downstairs in the full size, fully finished basement is a perfect mortgage helper or in-law suite with a 3 pce bath, full kitchen and bedroom area as well as a separate entrance. Dont miss your chance to live in this vibrant neighbourhood between downtown Kitchener and Uptown Waterloo, with convenient transportation such as LRT, bus and Go Train and walkable distance to restaurants and shops. (id:46441)


