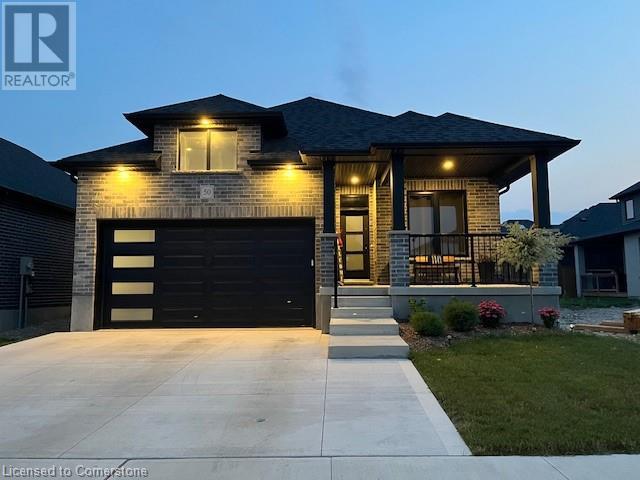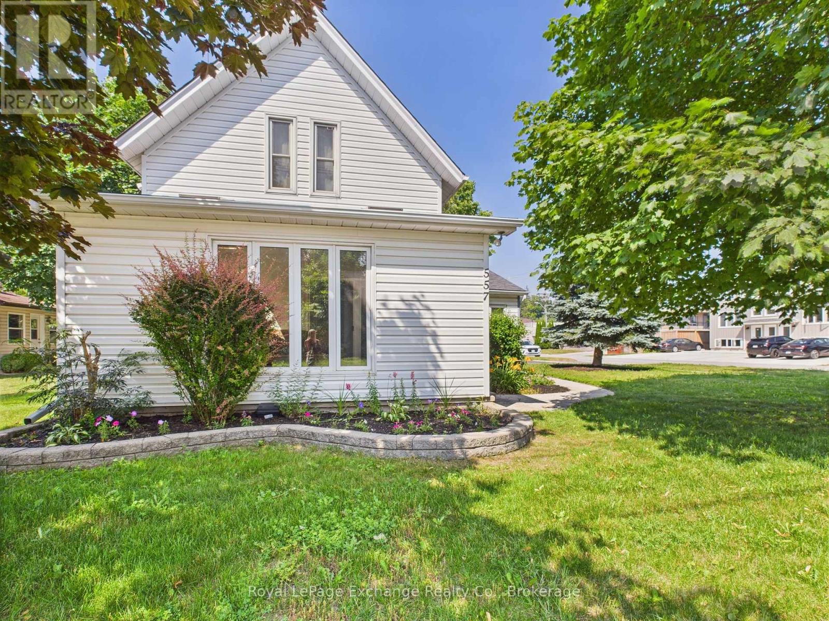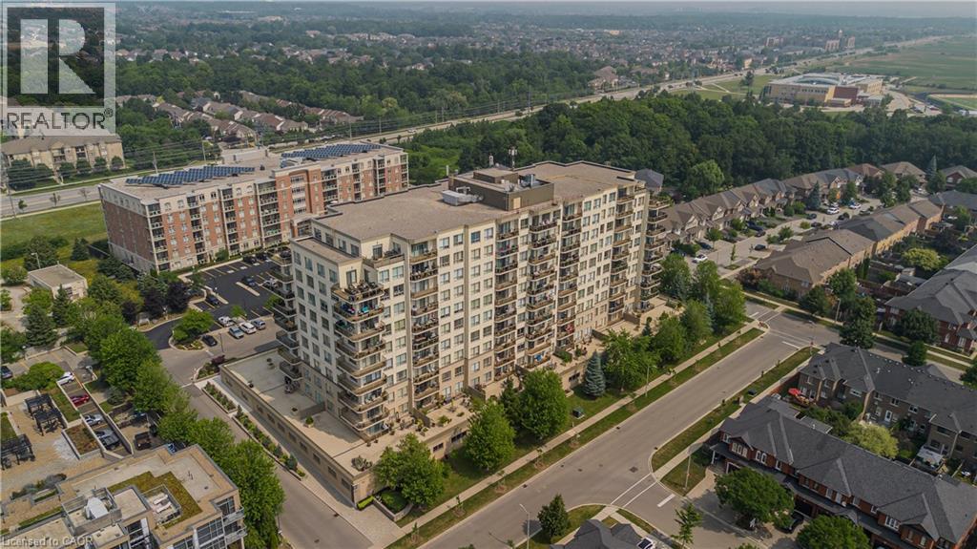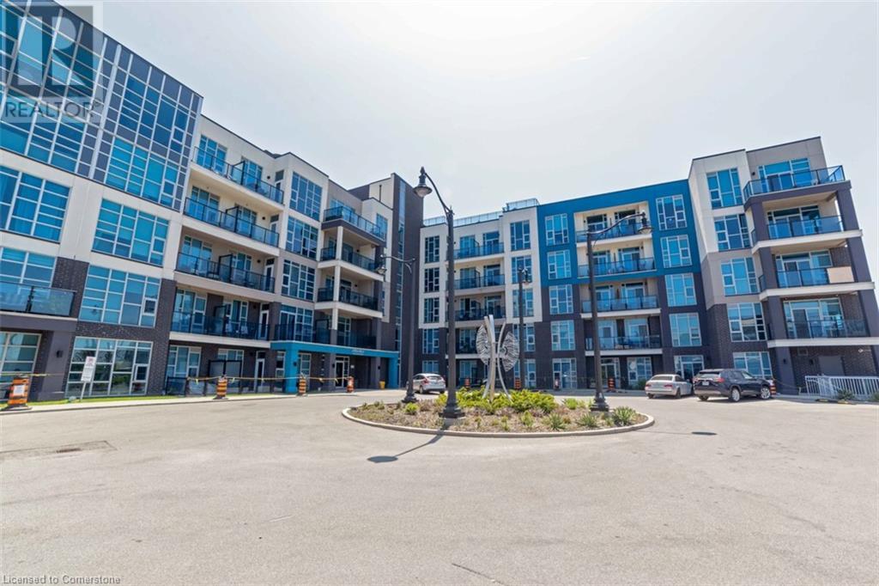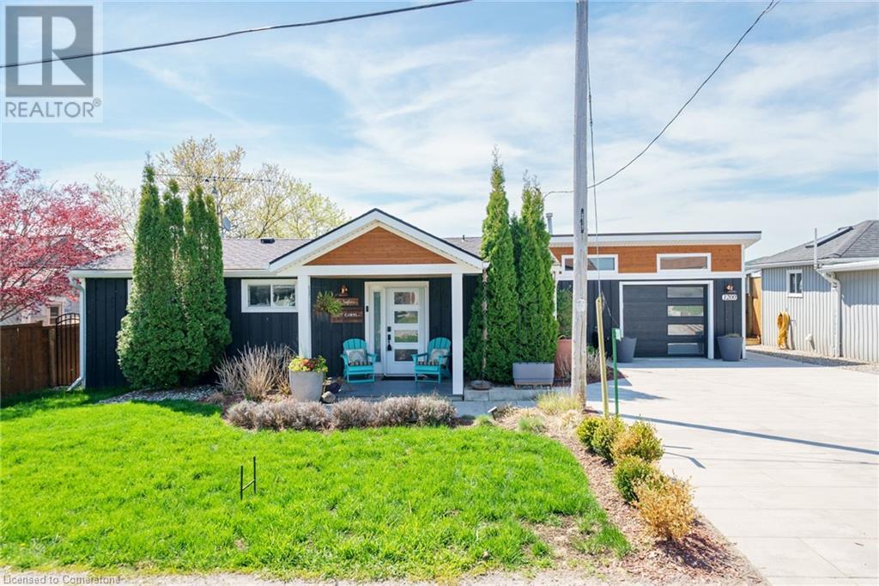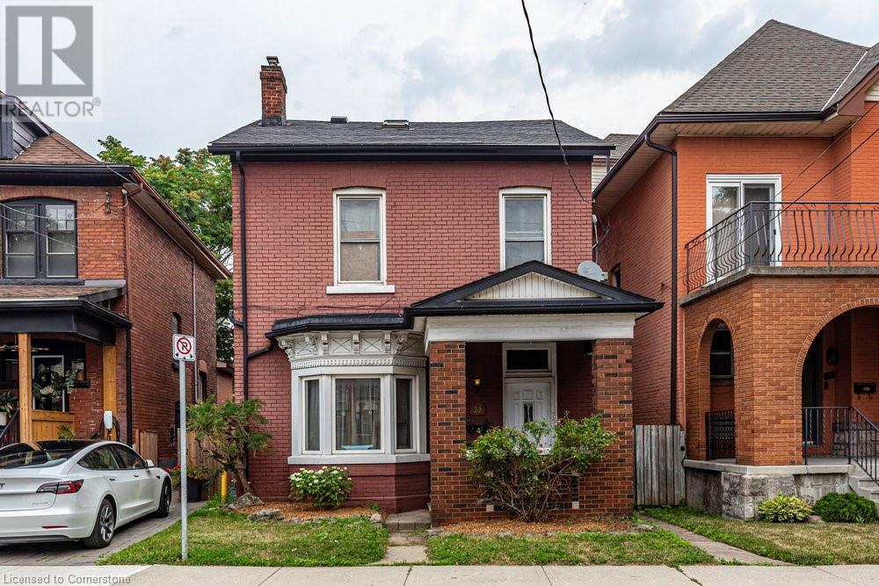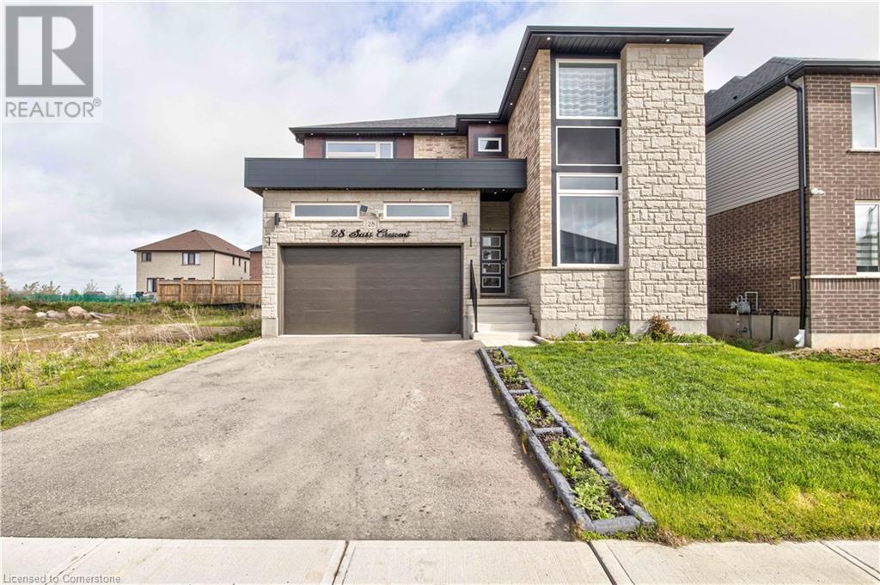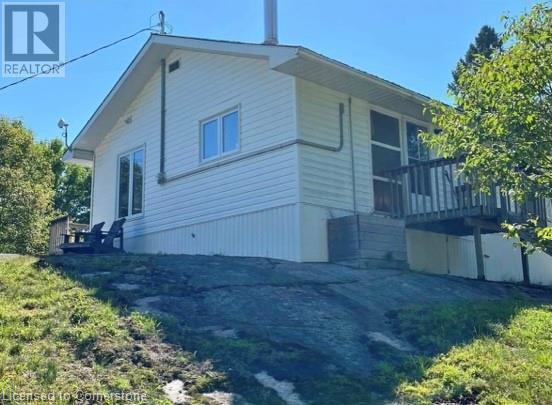50 Wenger Road
Breslau, Ontario
A rare find, beautiful bungalow located in Breslau, a peaceful new community in the middle of Kitchener, Waterloo, Cambridge and Guelph. Built by Thomasfield Homes, this home will surprise you from the moment you step in. Solid hardwood floors throughout, 9 ft ceiling on both levels, upgraded lighting, open concept dining floor plan, porcelain upgraded tiles in the bathrooms, high-end appliances, quartz countertops complemented by tastefully selected backsplash and much more. Basement has an additional 3 pc bathroom for your needs. Step out to the covered deck that offers additional space for entertainment. House comes equipped with AC, ERV, Dual Fuel Stove, Water Softner, Garage Door Opener and beautiful concrete oversized double driveway. Book your showing and experience it yourself!!! (id:46441)
447 Old Chicopee Trail
Kitchener, Ontario
Perched above the city in one of Kitchener’s most scenic neighbourhoods in Idlewood, this is a rare opportunity in a location that’s known, loved, and rarely available. Set on a large lot, this home offers the best of both worlds: peaceful surroundings with GRCA-protected wetlands just down the street, and only minutes to the Expressway and Chicopee Ski Hill. This spacious five-level sidesplit features a bright and welcoming layout with multiple living areas, including a living room with large bay window that opens onto the dining space, a kitchen that invites people to gather, a cozy family room with a fireplace and shelving for all your favourite books, and a games room that is ideal for entertaining your friends. Upstairs, you’ll find three bedrooms including a generous primary suite with an ensuite bathroom with a standalone soaker tub, and a large walk-in closet that will impress you. A fourth bedroom on the lower level that could offer flexibility for guests, a home office, or a home gym. With 3.5 bathrooms and a versatile layout, this home is designed to adapt to your lifestyle. Thoughtfully maintained with numerous updates, this home offers a natural flow that suits both quiet mornings and lively get-togethers. Outside, enjoy the sunset-facing deck, private backyard, no sidewalks to shovel, and easy access to nearby trails. (id:46441)
557 Market Street
Saugeen Shores, Ontario
Welcome to 557 Market Street, a charming and updated home nestled on a desirable corner lot in the heart of Port Elgin. Perfectly positioned within walking distance to local shops, schools, and amenities, this property offers convenience, comfort, and long-term potential. Ideal for families, retirees, or savvy investors, this home features a main floor bedroom and laundry offering ease of living without compromising on space. Recent updates include a high-efficiency natural gas furnace and central air system (2022), as well as a fully owned hot water tank for added peace of mind. The electrical system has been upgraded throughout, including the removal of all knob and tube wiring and modernized service to accommodate a potential second unit. Thinking of future expansion? Engineered drawings are available to add a double car garage with living quarters above perfect for extended family, rental income, or a private workspace. Additional highlights include a natural gas BBQ line for outdoor entertaining, a bright and functional kitchen, and a spacious yard on a quiet street with mature trees. Don't miss this opportunity to own a move-in ready home with flexible living options and exciting growth potential in one of Saugeen Shores most vibrant communities. (id:46441)
1998 Ironstone Drive Unit# 410
Burlington, Ontario
Welcome to Millcroft Place—where thoughtful design meets carefree living in the heart of Uptown Burlington. This sought-after residence is ideal for those looking to downsize without compromise, offering a spacious layout, elegant finishes, and a vibrant community. You’ll enjoy the ease of a low-maintenance lifestyle with shopping, dining, transit, parks, and trails all within walking distance. From the moment you walk in, you’ll appreciate the crown moulding throughout, warm hardwood flooring in the main living areas, and oversized windows that flood the space with natural light. The kitchen is as functional as it is welcoming, with a peninsula breakfast bar, classic tile backsplash, ample cabinetry, and a pantry for all your essentials. Whether you're hosting dinner or enjoying a quiet meal at home, the full-sized dining area offers the flexibility and space to suit your lifestyle. The living room is expansive and inviting, anchored by a cozy gas fireplace that adds warmth and charm to the space. Walk out onto the large, private balcony with sleek glass railing—perfect for relaxing with your morning coffee, tending to a container garden, or watching the sunset in peace. The primary bedroom is a true retreat with a large window, walk-in closet, and private 3-piece ensuite featuring a sleek glass shower. A second bedroom provides space for guests, a home office, or hobbies, while the 4-piece main bathroom offers a quartz-topped vanity and modern finishes. Additional conveniences include in-suite laundry, one underground parking space, and a private storage locker. Enjoy a friendly, well-maintained building with top-tier amenities including an exercise centre, party room, beautifully appointed indoor and outdoor seating areas, and ample visitor parking. All of this just steps from shopping, dining, transit, and Millcroft’s scenic parks and trails. This is downsizing done right—welcome home. (id:46441)
56 Raleigh Court
Hamilton, Ontario
Attention Hamilton! Do not miss this incredible opportunity in 2025 with this stunning semi-detached house located on a desirable corner lot. It offers the spaciousness and privacy of a detached home at a more affordable price. Whether you're a first-time buyer or seeking a cozy haven for your family, this property is an absolute must-see! This home is a fully renovated masterpiece, showcasing the owner's meticulous attention to detail in every upgrade. With 4 bedrooms transformed into 3, you'll enjoy the expansive master suite complete with a luxurious 3-piece ensuite bathroom and an expertly organized closet. The finished basement is ready for your personal touch and includes an additional 3-piece bathroom for convenience. Feel confident with the roof and windows installed in 2020, along with an air conditioning system added in 2024, ensuring modern efficiency throughout. The corner lot provides extra outdoor space, and you'll appreciate the convenience of 2 dedicated parking spots, plus 2 private decks overlooking a tranquil patio area. **Key Highlights: ** - Prime location with quick access to Lincoln M. Alexander Parkway - Close to public transit and the highly regarded Cecil B. Stirling Elementary School - Nestled in a peaceful court **Rental Item: ** Hot Water Tank (HWT) This is your chance to claim a beautiful home that has it all! Don't wait, schedule your viewing today and make it yours (id:46441)
10 Concord Place Unit# 201
Grimsby, Ontario
Experience modern coastal living in this captivating 1+1 bedroom 'Delano' model condo in the sought-after AquaBlu residence, nestled in the heart of Grimsby on the Lake. Just steps from the tranquil shores of Lake Ontario, this thoughtfully designed unit offers 759 sq ft of stylish interior space plus an upgraded second balcony, bringing your total outdoor living space to 102 sq ft. Enjoy the perfect blend of comfort and luxury with: 9 ft ceilings Stainless steel appliances Laminate plank flooring In-suite laundry One owned underground parking space Floor plan: 'Delano' 1+1 Building amenities include a fully equipped fitness centre, a party room, secure bicycle storage, car wash bay, and a rooftop terrace where you can unwind with breathtaking views. With plenty of visitor parking and a location just minutes from the QEW, local vineyards, boutiques, and lakefront trails, every day here feels like a vacation. (id:46441)
1200 Lakeshore Road
Selkirk, Ontario
Truly Irreplaceable, Exquisitely presented Waterfront “Lake House” on the sought after South shore of Lake Erie offering a masterfully planned, Beautifully renovated 3 bedroom+1 bathroom Bungalow with attention to detail evident throughout. Rarely do properties Capture & Embrace the true feel of Lakefront Living! Incredible curb appeal with extensive concrete paver stone driveway & walkways. Backyard Oasis complete with stone effect concrete patio, pergola with decked entertaining area, solid breakwall, lakeside shed, & private stair access to sand bottom beach. The gorgeous interior layout emphasizes the stunning Waterview’s, five sets of sliders, custom kitchen cabinetry featuring quartz countertops, tile backsplash, bright dining area (fits 10+), vaulted great room with both corner gas fireplace & woodstove, 3 large bedrooms, additional bedroom / den area, welcoming foyer, upgraded 3 pc bathroom, & desired MF laundry. Bonus attached garage/utility room ideal for workshop & storage with auto garage door. Upgrades include premium flooring, modern fixtures, windows, N/Gas furnace & A/C, maibec exterior siding, fiber optic cable / internet & much more! Easy commute to Hamilton, 403, QEW, & GTA.Close to Cayuga. Ideal Year round home, cottage or Investment. Must view to appreciate the attention to detail & upgrades that this home has! You too can experience affordable Lake Erie Waterfront Living. (id:46441)
24 Florence Street
Hamilton, Ontario
Opportunity awaits in Hamilton’s sought-after Strathcona neighbourhood. This updated and well-maintained downtown duplex is ideal for investors looking to add to their portfolio or for homeowners hoping to live in one unit while generating rental income from the other. Conveniently located within walking distance to schools, parks, public transit, downtown amenities, and with easy highway access for commuters. The main floor 1-bedroom apartment which is now vacant features a charming loft with skylights, and was previously rented month-to-month for $1,733.54/month. The main floor is now vacant and was previously rented for $1,750/month. Both units are in good condition and show well. A fantastic opportunity to invest in a vibrant, central neighbourhood — or a smart way to help offset your mortgage while enjoying all that Hamilton has to offer. (id:46441)
28 Sass Crescent
Paris, Ontario
If you’re looking for something that feels fresh and new—but still familiar—welcome to 28 Sass Crescent. Tucked into Arlington Meadows, one of Paris’ most desirable communities for young couples and families of all sizes, this home offers the space, flow, and comfort you’ve been waiting for. From the moment you enter, you’ll feel the difference—10 ft ceilings, soft natural light, and an open-concept layout that gives every room its own place. The formal living, dining, and family rooms flow effortlessly together, anchored by a chef-inspired kitchen with stone counters, extended cabinetry, a pantry, and a custom backsplash that adds warmth to the modern lines. Just off the main hallway, a private office or den offers flexibility and easily converts into a main-floor bedroom. With a separate side entrance through both the garage and exterior, the home is perfectly suited for multigenerational living or a future in-law suite. Upstairs, the thoughtful layout continues. You’ll find four generous bedrooms and three full baths, including two private ensuites and a Jack & Jill between the other two. Every room includes walk in closets, 2 w/ custom closet organizers, keeping daily life clutter-free. Second-floor laundry adds extra convenience. A second den upstairs offers a perfect space for a study nook, playroom, or creative retreat. Downstairs, the 9 ft basement is full of possibility—ideal for a gym, theatre, suite, or studio. Outside, a fully fenced backyard with pot lights offers a private, peaceful setting you’ll actually use—day or night. Every finish, fixture, and feature has been carefully selected—bringing a polished, cohesive feel to every room from top to bottom. The double garage and extended driveway offer ample parking. And with parks, trails, schools, and Highway 403 access just minutes away, the lifestyle matches the home. This isn’t just a new build in an established community—it’s a place where life fits better. (id:46441)
170 Odorizzi Road
Golden Valley, Ontario
Extremely private 4.6 acre cottage in unorganized township ready for someone to enjoy as it is or take it to the next level. No building permits required so you can do pretty much anything you want with this property! The cottage is a large open concept layout connected to hydro, complete with fridge, stove, woodstove for heating and cooking and separate detached sauna. Located only 15 minutes to public boat launch on Commanda Lake and on a fantastic 4 season road with year round access allowing you an abundance of possibilities. Recently completed up to date survey is available to purchaser. Bring your ideas and make them your reality on this amazing property. (id:46441)
155 Equestrian Way Unit# 113
Cambridge, Ontario
Welcome to this modern style beautiful 3 bedroom plus Den with lots of upgrades and ready to move-in luxurious town. This 3-bedroom with Den on main floor and 4-bathroom home offers a great value to your family! Main floor offers a Den which can be utilized as home office or entertainment room with powder room and access to beautiful backyard. 2nd floor is complete open concept style from the Kitchen that includes an eat-in area, hard countertops, lots of cabinets, stunning island, upgraded SS appliances, big living room and additional powder room. 3rd floor offers Primary bedroom with upgraded En-suite and walk-in closest along with 2 other decent sized bedrooms. Beautiful exterior makes it looking more attractive. Amenities, high way and schools are closed by. Do not miss it!! (id:46441)
10 Birmingham Drive Unit# 107
Cambridge, Ontario
Step into one year old Modern 3 Storey Townhouse.Nestled just off the highway, in the highly sought-after community of Cambridge, this beauty offers both convenience and tranquility. This a Branthaven built gem, boasts the desirable Brickworks model, spanning 1515 square feet plus an unfinished basement-ideal for a small family, discover upgraded kitchen cabinets, perfectly complementing the spacious open-concept layout. With 3 bedrooms and 2 washrooms, this home is designed to accommodate your lifestyle needs.Convenience is key, with easy access to major destinations just 35 minutes to Mississauga, 15 minutes to the University of Waterloo and Wilfrid Laurier University, and 20 minutes to the University of Guelph and major tech offices. Plus, all significant anchors are within walking distance, including Walmart, Home Depot, Tim Hortons, Canadian Tire, and Starbucks.This home is truly a haven, boasting 9-foot ceilings, a spacious living room, dining room, and an upgraded kitchen with granite counter-tops and extended cabinets. Enjoy the comforts of central AC, four kitchen appliances, and upgraded tiles, along with wide laminate flooring on the second floor. Don't miss this opportunity to make this exceptional property your own-it's more than just a home; it's a lifestyle waiting to be embraced. (id:46441)

