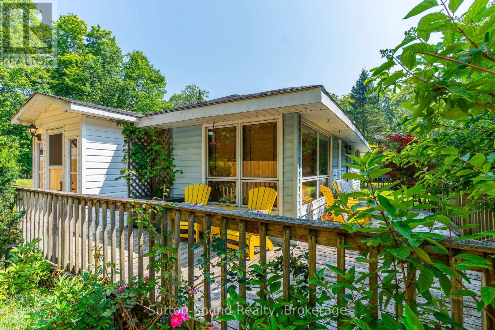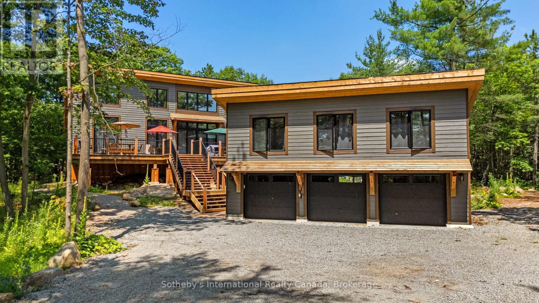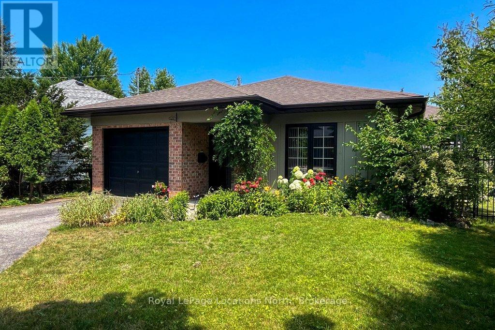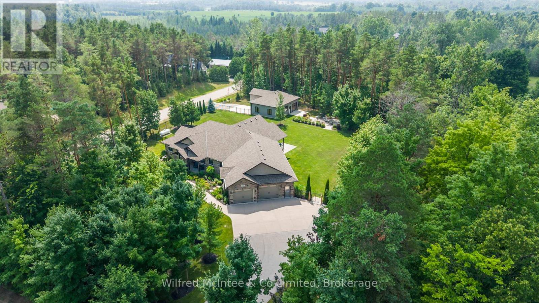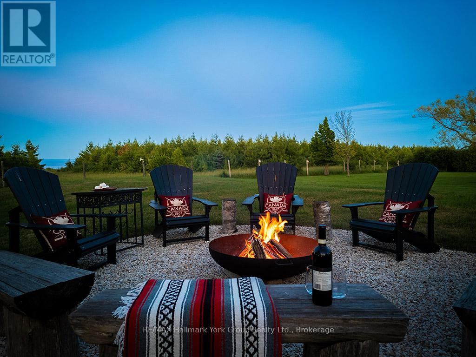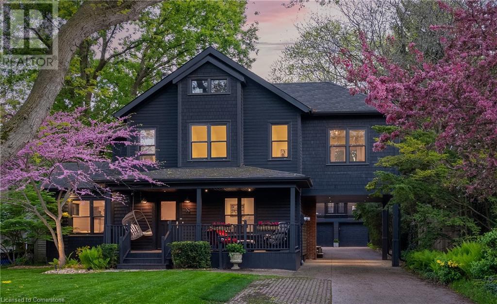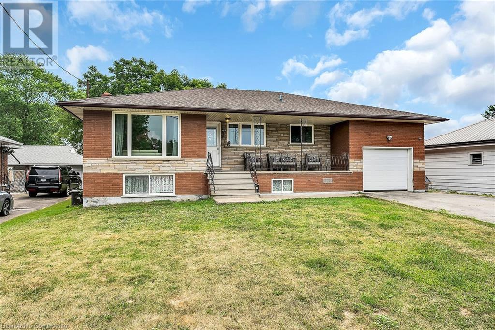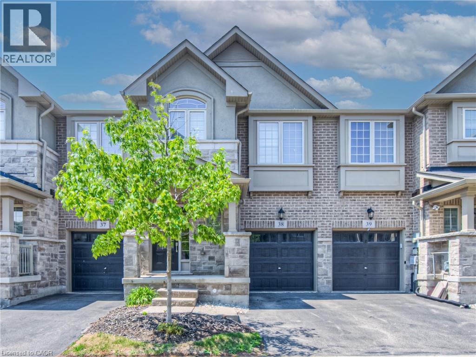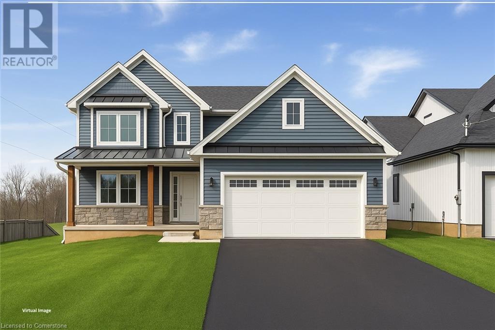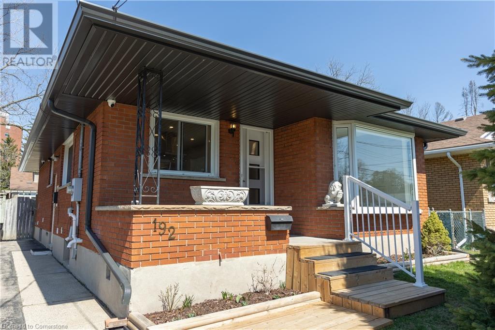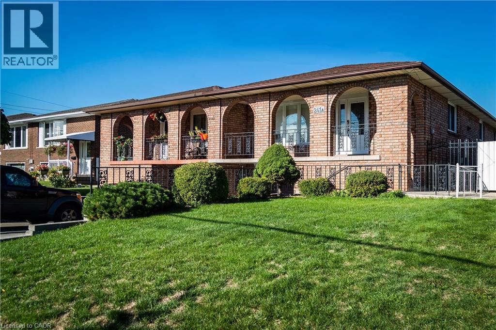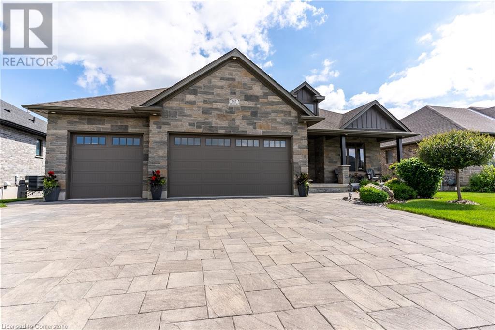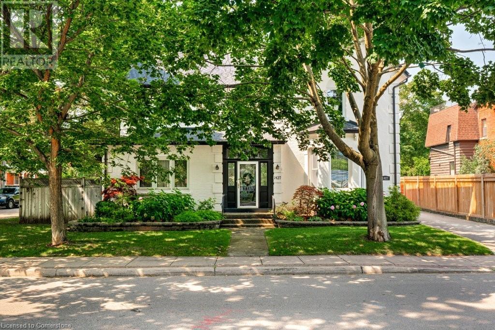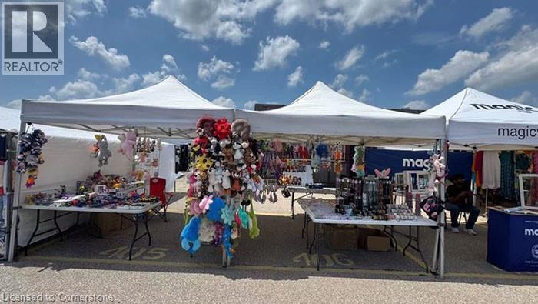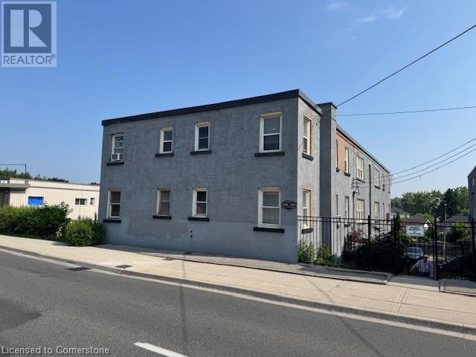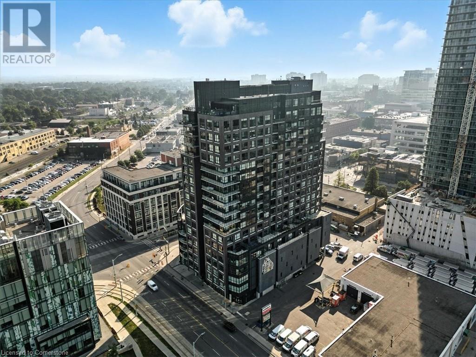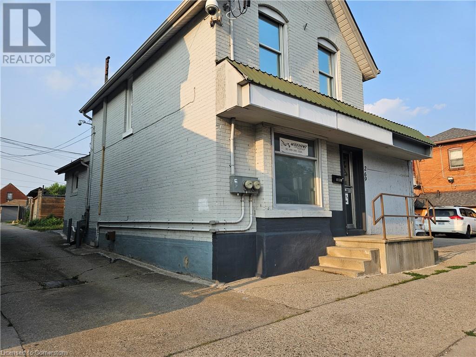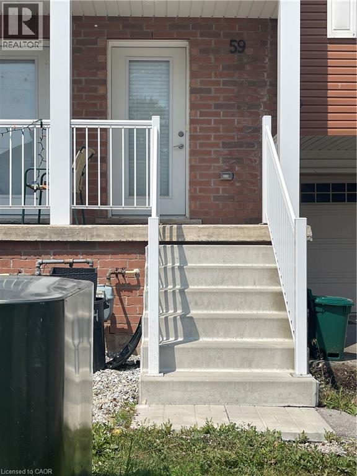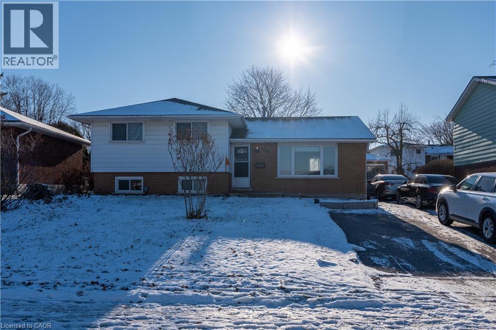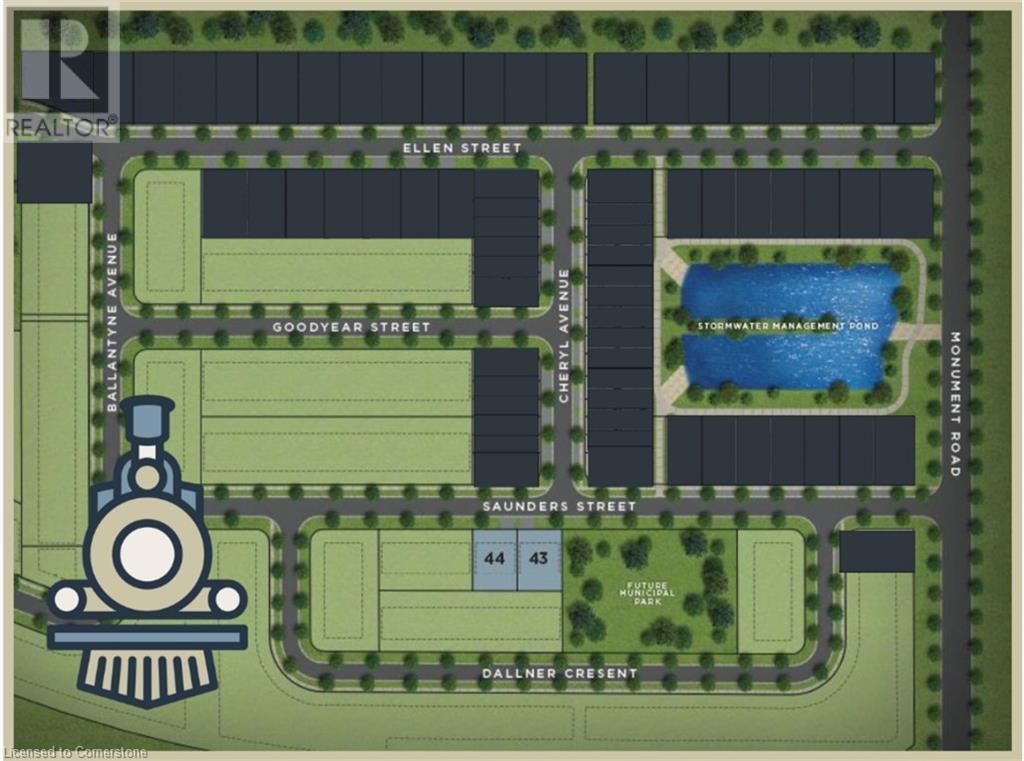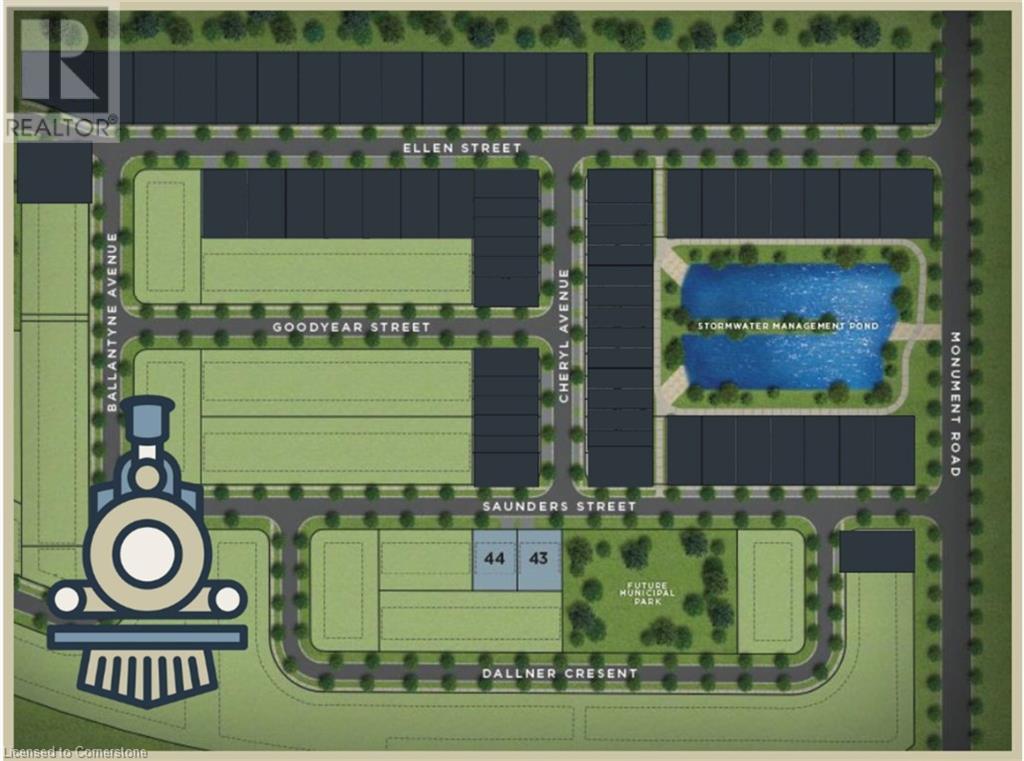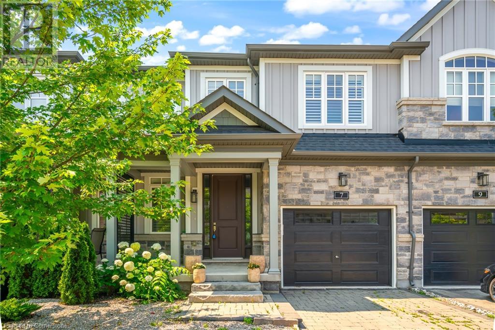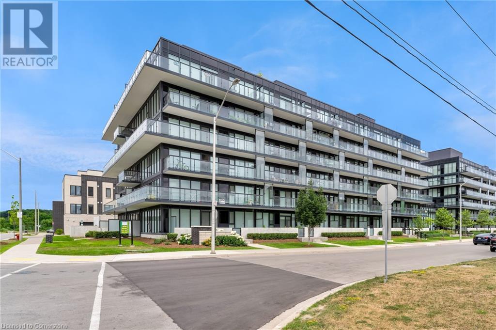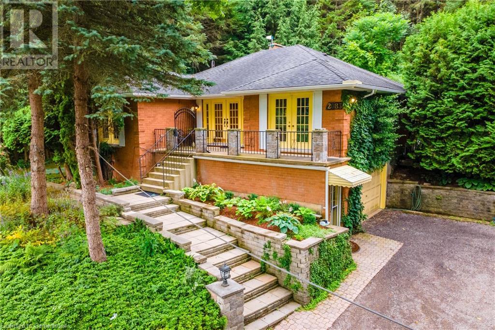29 Avele Road
South Bruce Peninsula, Ontario
Charming, Updated Retreat Near the Beach! Tucked away in a peaceful and private neighborhood, this beautifully updated 2-bedroom, 1-bath home is the perfect escape from the hustle and bustle of daily life. Whether you're downsizing, retiring, or seeking convenient one-level living, this home or cottage checks all the boxes. Thoughtfully upgraded between 2024-2025, you'll enjoy peace of mind with a new septic system, UV lights system, 200-amp hydro service with new electrical panels, and affordable, efficient heating and cooling via a new top of the line heat pump with A/C. The bright new kitchen features a functional coffee bar, perfect for slow mornings, while the updated bathroom includes stylish new flooring and a convenient walk-in shower. Freshly painted inside and featuring new exterior doors, new privacy fencing, and mature landscaping with perennial gardens, this home offers both comfort and curb appeal. Step outside onto the spacious deck and take in the serene surroundings birds chirping, trees swaying, and nature all around. Just a short stroll to the beach, you'll love having easy access to sand, sun, and relaxation. This turn-key home is ideal for first-time buyers, downsizers, or savvy investors. With modern updates, a great layout, and a picturesque setting, your perfect home or getaway awaits at a price you'll love. Call your realtor today to schedule a private tour! (id:46441)
103 Whites Falls Road
Georgian Bay (Baxter), Ontario
Welcome to your secluded Muskoka hideaway nestled amidst towering pines and the rugged beauty of the Canadian Shield. This just-built custom 4-bedroom fully furnished bungalow offers unparalleled privacy on a sprawling 4.32-acre lot. Step inside to discover a thoughtfully designed open-concept layout, where the kitchen, dining, and living areas flow effortlessly together. The kitchen boasts custom 10' high cabinetry, quartz countertops, and a farmhouse-style island sink, while the adjacent living room features a cozy propane fireplace framed by floor-to-ceiling surround and a convenient bar cabinet with quartz countertops and bar fridge. Retreat to the primary bedroom suite, complete with a 4-piece ensuite, vaulted ceiling, and private walkout to the deck, offering a quiet spot to enjoy your morning coffee amidst the trees. Three additional bedrooms provide ample space for family or guests, while a 4-piece main bath and 2-piece powder room ensure convenience for all. Outside, the expansive deck beckons for al fresco dining and relaxation, while a covered porch at the back offers shelter in any weather. For the ultimate in versatility, a detached 3-car garage with a loft provides additional living space, complete with a bedroom, 3-piece bath, and living area, perfect for guests or a home office. Never worry about power outages with the property's large Solar Grid, 12kw inverter, 20kw Batteries and 22.5kw auto start propane Generac Generator, ensuring peace of mind year-round. With ample room to roam and explore, you can create your own trails through this wilderness retreat, embracing the true essence of Muskoka living. Conveniently located near several lakes and Georgian Bay, outdoor enthusiasts will delight in endless opportunities for boating, fishing, golfing, skiing, and snowmobiling, while nearby stores and restaurants offer all the amenities you will need. Seller will consider a VTB to qualified buyers. (id:46441)
115 Robinson Street
Collingwood, Ontario
This inviting bungalow offers over 1000 square feet of main floor living plus an incredible 3-season glass terrace. The floor plan is nicely laid out with an enclosed front foyer, open living area, two bedrooms, one large bathroom and a laundry room/pantry off the kitchen providing easy access to the single car garage. Highlights include; new windows, corner gas fireplace, walk out to terrace, newer flooring, new dishwasher, new stove, new eaves, new window coverings, storage loft above the garage with drop down ladder and more. The side yard is an ideal space to enjoy the outdoors without having to maintain a large property. Situated in the heart of Collingwood on a quiet street within walking distance of downtown and Georgian Bay and convenient to all the amenities and recreational activities the area has to offer. (id:46441)
126 Forest Creek Trail
West Grey, Ontario
Stunning Home on Estate Lot in Forest Creek Estates with Over 5,000 Sq. Ft. of Luxury Living!! Nestled on 1 acre, this custom-built executive bungalow offers an impeccably finished living space, including a full in-law suite with private entrance. Built in 2020, this high-efficiency home blends timeless elegance with modern convenience. Heated concrete driveway and walkways lead to the impressive stone exterior, surrounded by professional landscaping, mature trees, a fully fenced yard, irrigation system, and a stone patio with fire pit, perfect for outdoor entertaining. Inside, the open-concept main floor is designed for both comfort and sophistication. The chef's kitchen features rich maple cabinetry, a striking granite-topped island with seating, and seamlessly flows into a spacious dining area and living room. Step outside to a covered patio retreat, complete with a hot tub for year-round relaxation. The main level also includes a luxurious primary suite with a spa-like ensuite bath, convenient main floor laundry, two additional bedrooms (1 currently an office), and a beautifully appointed 4-piece bath. The fully finished lower level, with in-floor heating, offers endless possibilities with a media room, office, fitness area, guest bedroom, and a self-contained in-law suite. Generator included that powers the entire home. Car enthusiasts and hobbyists will love the oversized in floor heated, two-car garage, featuring epoxy floors, truss core walls, and direct stair access to the lower level. An additional showstopper is the detached 1298 sq. ft. in floor heated shop, complete with 16-ft and 8-ft doors, epoxy floors, and premium finishes ideal for business or recreation. A lifestyle to embrace with the beauty of the surrounding Escarpment Biosphere Conservancy and Boyd Lake steps away to drop in your kayak. This exceptional property truly has its all- luxury, lifestyle, space, privacy, and premier location. (id:46441)
125 Mountain Road
Meaford, Ontario
Welcome to your Dream Escape! This Perfect Private Retreat with Panoramic Views is only minutes from Thornbury & The Blue Mountains. Set atop a scenic 2+ acre hilltop, this recently renovated modern bungalow offers unmatched privacy and breathtaking views of Georgian Bay and the surrounding Country side. Located just 5 minutes from the charming town of Thornbury and the Blue Mountains, Ontario's premier four-season destination. This home is your gateway to luxury and back to nature. Step inside to a spacious open-concept layout featuring a cozy sunken living room with floor to ceiling windows, and fireplace. The stylish kitchen boasts quartz countertops, stainless steel appliances, and a large pantry/bar, ideal for hosting. The master bedroom includes a spa-inspired en-suite, walk-in closet, walk-out access to a private deck with a hot tub - your personal sanctuary under the stars. Outside, enjoy a beautifully landscaped setting with a fire pit, walking trails, and views of a serene neighbouring horse pasture. Relax or entertain on the expansive porch, deck, and patio areas designed for year-round enjoyment. A detached double garage with an insulated loft offers the perfect space for a home office, studio, or guest suite. Whether you love birdwatching, hiking, cross-country skiing, or simply unwinding in peaceful surroundings, this one-of-a-kind retreat delivers. Just minutes away, the vibrant town of Thornbury offers renowned restaurants, cafés, boutiques, and galleries. Golfing, boating, beaches, wineries, biking, skiing, and more all right in your neighbourhood. This is more than a home, it's a lifestyle. Don't miss the opportunity to make it yours. (id:46441)
52 Kerr Street
Oakville, Ontario
Chic Farmhouse Elegance Steps from the Lake Nestled in one of Oakville’s most beloved enclaves, 52 Kerr Street is a timeless blend of farmhouse charm and refined design. This four-bedroom home sits on a lush 60 × 160 ft lot surrounded by mature trees, just steps from the lake with peak views of the lake from one of the bedrooms, and walking distance to downtown’s fine restaurants, cafes, boutique shopping, marina, parks, and prestigious schools like Appleby College. Inside, every detail reflects craftsmanship and character. White shiplap walls, curated lighting, vintage-inspired fixtures, and layered textures create a warm, elevated feel. Principal rooms are bright and inviting, custom millwork, and stylish touches throughout. The finished attic level offers rare versatility—framed by vaulted ceilings and natural light, it’s perfect for a playroom, studio, teen retreat, or nanny suite, already roughed-in for skylights. The detached, 600 sq ft finished coach house above the garage features a separate entrance, kitchenette, and full bath—ideal for guests, a home gym, office, or income suite. Outdoors, enjoy golden-hour sunsets from the west-facing primary balcony or entertain in the sunlit, private backyard framed by mature foliage. It is a property that lives with soul, and one that will resonate deeply with those who value heritage character, designer finishes, and timeless appeal.. (id:46441)
180 West Side Road
Port Colborne, Ontario
This extremely well built raised bungalow in Port Colborne offers a 61 ft x 116 ft. lot, Modern open concept kitchen/dining room. Three generous size bedrooms, 2 baths. The oversized basement could be use as a game room or a theatre, it comes with a wet bar, a wood burning fireplace,wood paneling, large window, pot lights and a 3-pc bathroom, there's also a large storage area, a wine/fruit cellar and large laundry room. (id:46441)
215 Dundas Street E Unit# 38
Waterdown, Ontario
Welcome to this beautifully finished 3-bedroom Executive townhouse, ideally located in the heart of Waterdown. Tucked away at the quiet back of the complex, this home offers both privacy and convenience—just steps to shops, dining, parks, schools, and all that Waterdown has to offer. Inside, you’ll find an open-concept main floor that’s perfect for modern living, featuring hardwood floors, upgraded cabinetry, and a stylish kitchen with natural gas hookup for effortless cooking and entertaining. Walk out to your private deck and enjoy peaceful evenings in a serene setting. Upstairs, the spacious primary suite impresses with a generous walk-in closet and a stunning upgraded ensuite complete with a glass shower. Thoughtful touches continue with upper-level laundry featuring a laundry sink, central vacuum, and elegant finishes throughout the home. Whether you're upsizing, downsizing, or simply looking for a turnkey property in a prime location—this one checks all the boxes. (id:46441)
4364 Victoria Avenue
Vineland, Ontario
Stunning custom built home with quality and design by Everlast Homes. This 2 storey home offers spacious main floor living, main floor den, quartz kitchen counters, central air conditioning, timber frame entrance and more! Large covered porch overlooking the backyard and green space behind property. Walk in pantry, main floor laundry, custom glass shower in the ensuite bathroom and the list goes on. Fantastic location just minutes to the QEW. Full unspoiled basement with large windows, over 8ft of ceiling height and a roughed in 3 piece bathroom. (Builder can finish the basement for extra cost) If you are looking for a well built home with above average finishes and attention to detail this is it! Please note: Pictures with furniture in them have been virtually staged. Main picture has been virtually staged with grass and a paved driveway. Please note: Final grading and grass seeding will be completed before closing. (id:46441)
192 Glen Road Unit# Upper
Kitchener, Ontario
Available October 1, 2025 for rent. $2,700 base rent, plus $250/mth for heat, water & hydro. Upper floor unit in legal duplex with 1,040 sq ft, 3 bedrooms, in suite laundry, shared use of backyard space, 3 parking spaces. This unit has been updated with a bright and modern open concept kitchen featuring new cabinets, stainless steel appliances, new countertops and backsplash. 1 fully renovated bathroom. A large family room space with electric fireplace. Leading off bedroom window is entrance to catio! Cats will love this safe, secure space outdoors with easy access with in screen cat flap so you can close the window at night with no hastle. Located only 2 blocks from St. Mary’s hospital, this home has easy access to Lakeside Park, HWY 8 and all of the shopping on Highland Rd W! (id:46441)
241 Green Road Unit# Upper
Hamilton, Ontario
Bright & Well-Maintained Semi Detached Home In Prime Stoney Creek! The Upper Floor Apartment Features 3 Large Bedrooms, 1 Bathroom, Open Concept Kitchen/Living Area, 2 Parking Spaces & Private Ensuite Laundry. Enjoy The Large Kitchen That Overlooks The Sun Filled Living/ Dining Room. Many Upgrades Including Pot Lights Throughout And California Shutters! The 3 Bedrooms Are Spacious With Lots Of Closet Space & Big Windows. The Large Bathroom Is A Full 3 Pc Bath. Apartment Includes A Beautiful Large Front Porch, Beautifully Landscaped Fully Fenced Shared Backyard With A Large Gazebo To Enjoy And Relax. Conveniently Located To Schools, All Major Retailers, Transit, QEW & The Future Confederation Go Station. (id:46441)
147 Robin Ridge Drive
Belmont, Ontario
Welcome to your dream home located on the prestigious Robin Ridge Drive — Belmont’s most desirable street! This exceptional Kerr-built ranch bungalow offers nearly 3,700 sq ft of beautifully designed living space, backing onto breathtaking views with *no rear neighbours*. Just minutes from London and Highway 401, this location perfectly balances small-town charm with city convenience. Step inside to discover a bright, open-concept layout that’s ideal for both everyday living and entertaining all your friends and family. The gourmet kitchen is straight out of a dream—complete with granite countertops, custom cabinetry, and high-end finishes. It opens to a spacious and sun-filled living room with a cozy gas fireplace and a walkout to a private deck overlooking natural surroundings, where you can soak in the stunning vistas while grilling dinner using the convenient gas BBQ hookup. The main level boasts 3 generous bedrooms, including a luxurious ensuite featuring heated floors, plus a large 4-piece washroom. The lower walkout level is equally impressive, offering 2 more large bedrooms (including another luxury ensuite with heated floors), a huge family room, and tons of storage space. Step outside to your professionally landscaped private backyard patio oasis—perfect for relaxing or hosting gatherings while soaking in all that nature has to offer. Upgraded throughout, this home is ideal for multi-generational living, and also includes elegant transom windows, upgraded doors, custom blinds, and ambient vanity and valance lighting for that extra touch of luxury. With a massive 3-car garage and top-to-bottom attention to detail, this one-of-a-kind home is sure to impress. Don’t miss your chance—book your private showing today! (id:46441)
1427 Ontario Street
Burlington, Ontario
A truly rare opportunity to own a piece of history in Burlington’s Downtown core. Peacefully tucked away on a quiet tree-lined street off of Brant Street, 1427 Ontario Street is situated on one of Burlington’s most prestigious downtown lots. Offering as much stately elegance and charm as it did in the 1800s, this 2-storey cross-gabled brick home boasts 5 bedrooms throughout, including an optional spacious one-bedroom accessory apartment with a separate entrance, perfect for multi-generational families or income potential. Large bay windows throughout bathe the spacious interior in natural light. High ceilings and character finishes add intangible charm and distinction to the grand main floor living spaces. Step out of the bright sunroom through the back sliding doors to explore the private and secluded 183' deep lot and find repose in the tranquil sanctuary of the majestic gardens. The private lane driveway opens up to additional parking in front of the detached double garage, which – combined with the possibilities awarded by the property’s massive double lot – could greatly serve potential commercial opportunities. Already in the core, indulgence and entertainment are only steps away – enjoy all that Burlington has to offer, including top-rated restaurants, shops, bars, and event spaces. Walking Distance to the Lake and Spencer Smith Park, Joseph Brant Hospital, Public Transit, and highway access. This is one you must see to believe! (id:46441)
1-878 Weber Street N
Waterloo, Ontario
Be your own boss, no need to answer to anyone: Retail plus wholesale business. About 180 working days per year, the rest of the time is quite relaxed, and the income is considerable. During the six months when business is slower, you can take on part-time work to earn extra income. The market outlook is broad with strong growth potential. For personal reasons, the business is reluctantly for sale. Retail Business: Licensed booths at three well-known tourist attractions around Toronto, selling various souvenirs and children’s products. Operating season is from April to November each year, on Tuesdays, Thursdays, Saturdays, and Sundays, at different locations. Annual net income: $50,000. Asking price: $65,000. Import & Wholesale Business: Imports a variety of jewelry and novelty items targeted at young people, wholesales to the general gift market, souvenir shops, and tourism markets. Stable customer base with many long-term clients. Annual net income: $50,000. Asking price: $80,000. Combined Package: Both businesses together for $145,000. Investment is not large, with a return in about one to one and a half years, and virtually no risk. Easy to learn, training can be provided. A rare opportunity not to be missed. (id:46441)
1755 King Street Unit# 11
Hamilton, Ontario
This well-maintained 1 Bdrm unit offers comfortable living in a quiet building located in the desirable Rosedale neighbourhood. Enjoy convenient access to nearby amenities such as shops, grocery stores, public transit, schools, parks, and walking trails. The building is pet-friendly and features a shared laundry room in the basement. Parking is available for rent at just $15 per month. This is an owner-occupied co-op — units cannot be rented. Buyers must be approved by the Board of Directors. Monthly co-op fees ($375.00) include heat, water, property taxes, building insurance, and exterior maintenance. (Kitchen is getting painted, pictures will be ready next week) (id:46441)
1 Victoria Street S Unit# 1113
Kitchener, Ontario
Available for immediate occupancy! welcome to this bright and modern 2-bedroom, 1-bath condo featuring a stunning corner balcony with panoramic views of downtown Kitchener. Floor-to-ceiling windows flood the space with natural light, while the open-concept living area offers flexibility for dining, lounging, or working from home. The contemporary kitchen is equipped with quartz countertops and four stainless steel appliances, including a new dishwasher (2024). Additional highlights include in-suite laundry, a front-entry closet, and two large closets in the primary bedroom for ample storage. The spacious bathroom is designed for comfort and accessibility. Recent upgrades include modern island lighting (2023), an undercounter water filtration system (2024), and fresh paint throughout (2023) making this home move-in ready. 1 underground parking is included, and residents enjoy access to top-tier building amenities such as a fitness centre, rooftop patio with BBQs, and a theatre room. One Victoria offers unmatched convenience with LRT and GO Train, FLIXBUS access just steps away with daily direct trips to Toronto Pearson Airport and Union Station- Downtown Toronto. You're also within walking distance of the School of Pharmacy, Innovation District, and Google headquarters. This condo has not only the convenience but the comfort you're searching for! -- Book your showing today! (id:46441)
269 E Cannon Street E
Hamilton, Ontario
Incredible live/work or investment opportunity in Hamilton’s downtown core! This mixed-use property offers a main-level commercial space with a self-contained 1-bedroom residential unit in second floor, each with separate hydro meters. Situated on a one-way street with high south-facing exposure, the building features rear lane access with parking, metered street parking, and flexible C2 zoning. Ideal for retail, office, or owner-operated business with supplemental income, the location is steps from transit, schools, hospital, and amenities in a high-visibility, rapidly revitalizing corridor. A must-see for investors, entrepreneurs, or creatives looking for functional space and future potential. (id:46441)
59 Denistoun Street
Welland, Ontario
Experience exceptional income potential with this modern 3-storey freehold townhome, featuring a rare above-ground, self-contained studio apartment ideal for rental income or extended family living. This nearly new 4-bedroom, 3.5-bath property offers a bright, open-concept layout with high ceilings, large windows, and stylish, carpet-free finishes throughout. The main level showcases a contemporary kitchen with sleek cabinetry, a center island, and sliding doors that open to a private deck and fenced backyard. Upstairs, enjoy the convenience of same-level laundry, three spacious bedrooms, two full bathrooms, and a primary suite with a walk-in closet and ensuite access. The lower-level studio includes its own kitchen, full bathroom, in-suite laundry, and a private entrance with a walkout to the backyard perfect for generating additional income. Located just steps from the Welland Canal and close to transit, shopping, and amenities, you're only minutes from Niagara College, Seaway Mall, Hwy 406, Brock University, and Niagara Falls. A rare opportunity to live and invest in one of Niagaras most convenient and connected locations! (id:46441)
936 Alice Street
Woodstock, Ontario
Beautifully Renovated Home with In-law Suite- Move-In Ready! Welcome to this stunning, fully renovated home featuring an open-concept living area perfect for modern living. The sleek white and grey kitchen boasts beautiful wood cabinetry, a waterfall island, and plenty of storage space, making it the heart of the home. Just a few steps up, you'll find three spacious bedrooms and a stylish, updated 3-piece bathroom with a standing shower, providing comfort and convenience for your family. The lower level offers a private in-law suite, complete with two bedrooms, a full kitchen, a 3-piece bathroom, and a storage room-ideal for extended family or rental potential. Key Highlights: Fully Renovated in 2022-2024, including all new plumbing, flooring and paint Roof shingles replaced in July 2023. Prime Location, just 5 minutes from Walmart, Canadian Tire, Home Depot, and other amenities. Easy access to Highway 401 with three main exits and close proximity to the Toyota plant. This home is the perfect blend. (id:46441)
147 Saunders Street
Atwood, Ontario
Here’s a rare chance to secure a prime lot directly from a sold-out builder project. This 65’ x 90’ property offers the perfect canvas to design and build your custom dream home. The lot can accommodate a spacious two-storey residence or a charming bungalow with a double-car garage. Located in the welcoming community of Atwood, just minutes from Listowel, you’ll enjoy the charm of small-town living with easy access to nearby amenities. Municipal services (water and sanitary) as well as utilities (hydro, gas, and telecommunications) are already brought to the property line and stubbed, ready for connection. The buyer will simply need to extend these services into the lot and proposed home for activation. Only two lots remain and they can be purchased individually or together for an even larger footprint. (id:46441)
143 Saunders Street
Atwood, Ontario
Residential Lot Available! A rare opportunity to own one of the last two remaining lots from a completely sold-out phase in Atwood, just minutes from Listowel. This 65’ x 90’ property offers the flexibility to build a two-storey home or a bungalow with a double-car garage — the choice is yours! Design and create your dream home, or collaborate with one of our trusted builders to bring your vision to life. The neighbourhood features a charming mix of newly built bungalows, detached homes, and townhomes, offering a welcoming small-town atmosphere with modern conveniences. Municipal services (sanitary and water) along with utilities (hydro, gas, and telecommunications) are already brought to the lot line and stubbed, ready for connection. The buyer will be responsible for extending these services into the lot and home. Only two lots remain and they can be purchased individually or as a pair for even more space. (id:46441)
7 Windsor Circle
Niagara-On-The-Lake, Ontario
Welcome to 7 Windsor Circle, a beautiful two-story townhome in the Old Town. Priced to sell - currently the lowest price in the complex per sq.ft. and over 2,200 sqft of living space. The main floor is spacious including full kitchen with island, dining area, walkout to rear yard, 2 pc bath for guests, and large living room with custom high-end gas fireplace and stunning wall panelling. On the upper level, you'll find 3 generous bedrooms, laundry room, and 2 full bathrooms, including ensuite for the primary. This home has a lot of light. The lower level is completely finished with a full bathroom and large family room/sleeping area. A short walk to Queen St. in Old Town. Low monthly fee of $180 looks after snow and grass. Easy living at it's best in Niagara-on-the-Lake! (id:46441)
1119 Cooke Blvd Unit# B220
Burlington, Ontario
Welcome to the Venetian Model — a beautifully designed 1-bedroom + den suite offering 703 sq ft of functional living space, including a beautiful private balcony. Ideally located just steps from Aldershot GO Station, this bright and modern condo features an open-concept layout, in-suite laundry, and sleek stainless steel appliances. Enjoy the upgraded glass shower, perfect for unwinding after a long day. Convenient access to major highways makes commuting a breeze. Residents enjoy exceptional building amenities, including a rooftop terrace with fire pit and lounge seating, a fully equipped fitness centre, and a stylish party room for entertaining. Perfect for first-time buyers, commuters, or investors — don't miss this opportunity! HVAC rental $74.70 , 1 Parking spot and 1 locker included. (id:46441)
2083 Hollow Road
Thorold, Ontario
Welcome to this custom-built bungalow in the heart of the Short Hills, backing onto protected conservation land and a large tranquil pond. Built in 1988 and offering over 1,650 sq ft of living space, this well-maintained home features 3 bedrooms, 2 full bathrooms, and beautiful hardwood flooring throughout. The sunken living room with wood-burning fireplace adds warmth and character, while large windows offer peaceful views of nature year-round. The kitchen and bedrooms walk out to an extensively landscaped oasis — perfect for relaxing or entertaining. The walkout basement includes access to the attached oversized single-car garage and offers future potential for more living space or in-law setup. Tucked away on a quiet street just minutes to Fonthill, Thorold, and nearby trails, this is a rare opportunity to enjoy privacy, nature, and timeless quality in one of Niagara’s most desirable settings. (id:46441)

