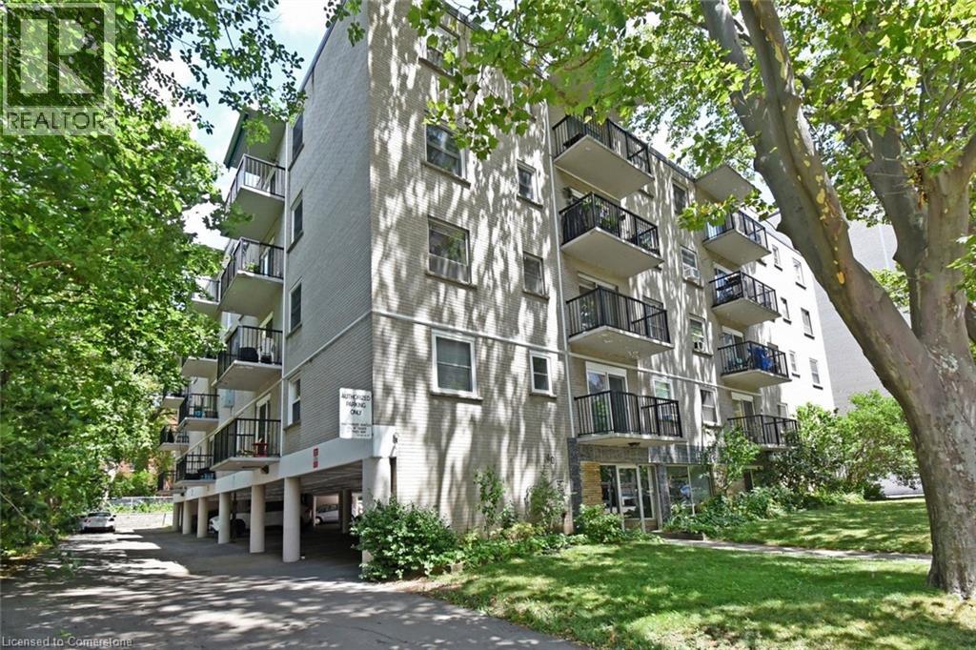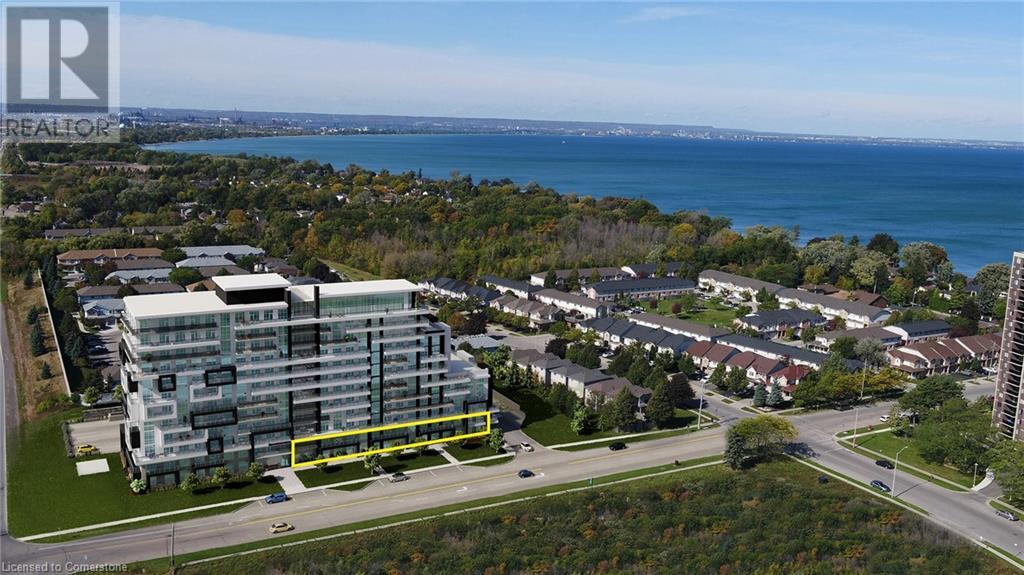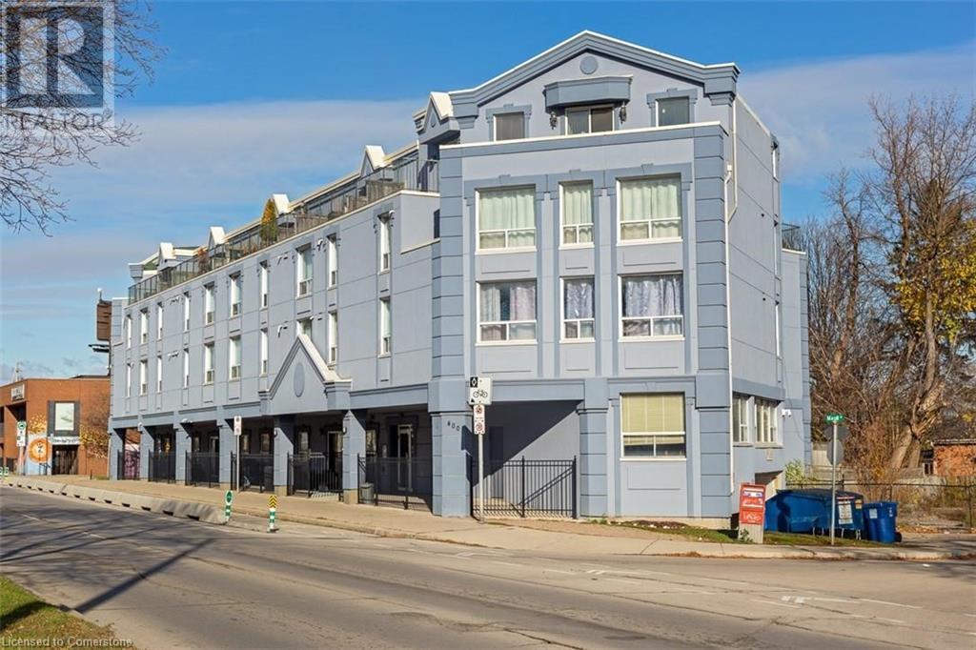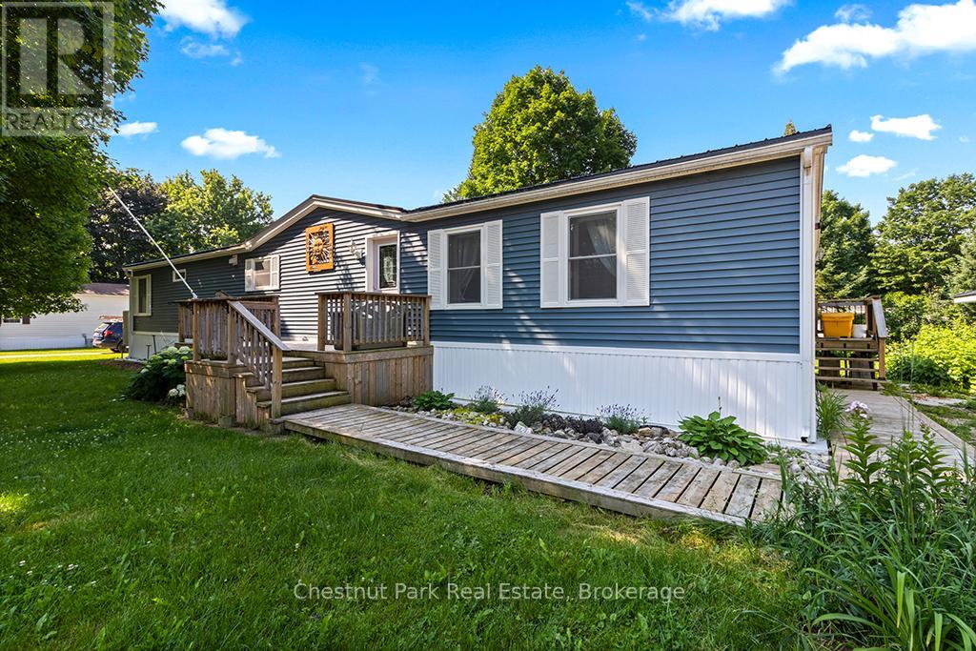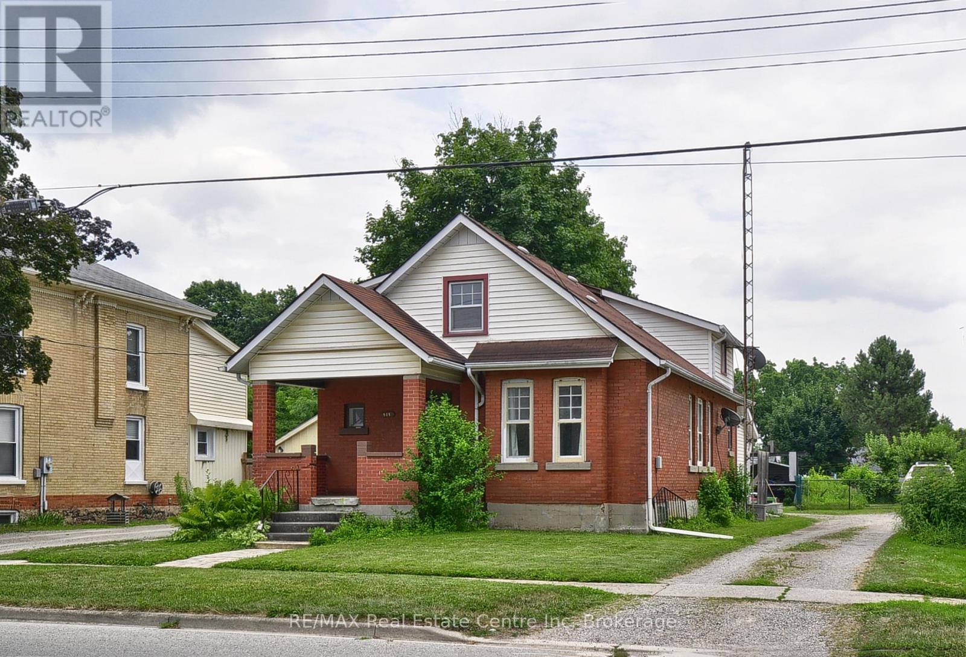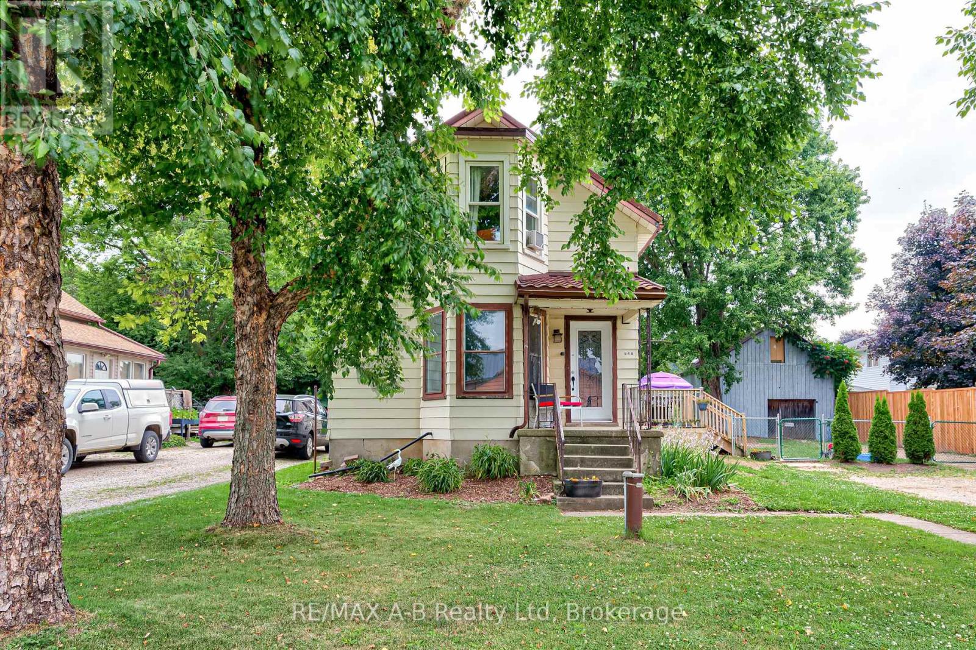281 Silverbirch Boulevard Unit# 19
Mount Hope, Ontario
Welcome to 281 Silverbirch Blvd, located in the highly desirable Villages of Glancaster. This thoughtfully designed 2 bedroom, 3 bathroom bungalow offers the ideal combination of comfort and low-maintenance living, with plenty of space for both relaxation and entertaining. The spacious living and dining area features hardwood flooring, a gas fireplace, and an abundance of natural light. The thoughtfully designed kitchen is spacious and beautifully updated with white cabinetry, a built-in oven, and cooktop. On the main floor you will also discover a spacious and relaxing retreat into the master suite which offers ample closet space and 3-piece ensuite bathroom. Main-floor laundry is an option with rough ins already located in the main floor closet. Additionally, you can enjoy a movie or cozy up with a novel, in the family room, located on the lower lever, where you will find a second gas fireplace. Outside, you'll find a space to relax on both the front porch and expansive back deck. Both spaces are perfect for enjoying the outdoors and relaxing or socializing with family and friends. As part of this thoughtfully planned condo community, you’ll enjoy a wide range of amenities, including a clubhouse with social events, a pool, sauna, tennis courts, and more. Don’t miss your opportunity to own this gem in the Villages of Glancaster (id:46441)
40 Robinson Street Unit# 505
Hamilton, Ontario
Welcome to 40 Robinson Street, a charming bachelor unit in a well-maintained co-operative building just steps from vibrant downtown Hamilton. This bright and efficient space is perfect for first-time buyers, downsizers, or anyone seeking low-maintenance city living. Enjoy a functional layout, plenty of natural light, and access to shared amenities. Co-op ownership means your monthly fee includes property taxes, building maintenance, and utilities — making budgeting a breeze. Walk to Locke Street, GO transit, shops, restaurants, and more! Please note: Co-operative ownership requires board approval and is typically best suited to cash buyers. (id:46441)
1276 Maple Crossing Boulevard Unit# 612
Burlington, Ontario
RARE opportunity to own one of the largest units in the highly sought after Grande Regency! This unit boasts almost 1,400 sqft of meticulously maintained living space, 2 bedrooms, 2 full bathrooms, sunroom, office space, hardwood floors, and massive windows that flood your home with the morning light. Take in the beautiful view of the greenery surrounding the Maple Trail which has direct access to the Grande Regency. Within a 10 minute walk to downtown Burlington, Burlington Beach, Joseph Brant Hospital and more, this location offers the perfect blend of downtown living and tranquil quiet. Famous for its amenities, the Grande Regency offers some of the best Burlington has to offer. Fitness center, tennis court, squash court, racquetball court, outdoor pool, sauna, tanning bed, library, party room car wash station, electric car chargers and more, you can cancel your gym membership, always be active, and never be bored. Not only are the maintenance fees extremely reasonable, they include ALL UTILITIES including Bell High Speed Internet, Bell Cable, and Crave TV. 1 parking spot and 1 locker are also included with the unit. (id:46441)
461 Green Road Unit# B
Stoney Creek, Ontario
Introducing Muse Condos Commercial Leasing Opportunities! With over 75% of commercial units already secured, Muse Condos offers an exclusive opportunity in this highly anticipated mixed-use building. Occupancy expected in Summer/Fall 2025! Positioned at the prime intersection of Green Road and North Service Road in Stoney Creek, this high-exposure location sits within a rapidly growing community. With 260 residential units residing above and over 1,000 additional residence living in the direct area, Muse Condos is the perfect place to start or expand your business. (id:46441)
1272 Ontario Street Unit# 202
Burlington, Ontario
Welcome to this bright and generously sized 2-bedroom, 2-bathroom corner suite in the highly regarded Maples building, ideally located in the heart of downtown Burlington. Just a short walk to the lake, Spencer Smith Park, the waterfront trail, the Art Gallery of Burlington, Performing Arts Centre, local shops, restaurants, and with convenient access to Joseph Brant Hospital and major highways—this location offers the best of urban living. Offering 1,430 sq ft of well-laid-out living space, this suite features a welcoming foyer with a mirrored front hall closet and spacious open-concept living and dining rooms, perfect for entertaining. Freshly painted and complete with hardwood flooring and a rare gas fireplace, the living area opens to a large private balcony. The eat-in kitchen provides ample cabinetry, a side wall pantry, and a breakfast peninsula with seating for four. The large primary bedroom includes a 3-piece ensuite, while the second bedroom is bright and roomy. The main 4-piece bathroom features a full vanity and plenty of space. Additional highlights include an in-suite laundry room with a sink and great storage, and a furnace/central air system updated in 2024. This suite is brimming with potential and awaits your personal vision. Included is exclusive use of an underground parking space and private locker. The building also offers a top-floor party room with outdoor terrace and a guest suite for visitors. An excellent opportunity in a premium location—don’t miss it! (id:46441)
400 York Boulevard Unit# 302
Hamilton, Ontario
PRIME LOCATION! Welcome to this spacious 733sqft condo in the heart of Hamilton’s vibrant downtown! Offering a bright, open-concept layout complete with modern finishes. Loaded with natural light this unit features generous size bedroom with spacious closet, 4pc bath, expansive living room with wide plank flooring, dining room, kitchen with abundance of cupboard and counter space and convenient in-suite laundry with ample storage. Includes exclusive owned secure underground parking space. LOCATION THAT CAN’T BE BEAT! Close to all amenities, steps to all downtown Hamilton has to offer. Steps to trendy Locke St, Dundurn Castle, Bayfront Park, West Harbour Go, McMaster University and minutes to highway access. Great affordable opportunity for first time buyers, those looking to downsize, students and young professionals. Don’t miss out on this opportunity to live in and be a part of this vibrant community. (id:46441)
5 Hamilton Street Unit# 306
Waterdown, Ontario
Located in the heart of desirable Waterdown, this bright and stylish 2-bedroom, 1.5-bath condo is part of the sought-after 5 Hamilton St. development by Hawk Ridge Homes! The Downing model showcases a modern, open-concept design featuring a sleek white kitchen with stainless steel appliances, a spacious living area, and an oversized balcony with southeast exposure, flooding the home with natural light. Enjoy two generous bedrooms, a full bath, a large powder room, and convenient in-suite laundry. For added convenience, this unit includes one parking space and exclusive use of a storage locker, providing extra room for all your belongings. Perfectly situated steps from shops, dining, grocery stores, and pharmacies, with quick access to public transit, scenic trails, and waterfalls. Commuters will appreciate easy connections to Hwy 403, QEW, and Aldershot GO Station. (id:46441)
20 John Street Unit# 207
Grimsby, Ontario
TWO BEDROOM, TWO BATHROOM CONDO APARTMENT IN ONE OF GRIMSBY’S FINER ESTABLISHED CONDO BUILDINGS. SUITABLE FOR ADULT/PROFESSIONAL TENANT(S) IN A MATURE ADULT LIFESTYLE BUILDING - OPEN CONCEPT LIVING SPACE WITH LIVING ROOM, DINING ROOM AND MODERN KITCHEN WITH LARGE ISLAND. PRIMARY BEDROOM SUITE WITH AMPLE WALK-IN CLOSET AND 4 PC BATH. SECONDARY BEDROOM, A SECOND 4PC BATH, A WELL POSITIONED LAUNDRY CLOSET AND LOADS OF STORAGE SPACE THROUGHOUT. CLOSE TO ALL IN TOWN AMENITIES WITHIN 10 MIN – HOSPITAL, SHOPPING, DINING, EASY QEW ACCESS EXCELLENT VALUE - RENT INCLUDES BASIC CABLE, INTERNET, HEAT, HYDRO, WATER, ONE ASSIGNED PARKING SPACE (207) THIS IS A NO SMOKING NO PET BUILDING AS PER CONDO CORP. (id:46441)
990 Golf Links Road Unit# 208
Ancaster, Ontario
Turnkey & carefree one-floor lifestyle! Sun-filled Ancaster condo with lovely private balcony. This spacious and beautifully maintained unit features a bright and open living/dining area with sunny bay window, gleaming hardwood floors and cozy gas fireplace. The recently renovated open-concept kitchen has plenty of cupboards & counter space – perfect for both accomplished cooks and casual gourmets. Full main bath plus a roomy 4-piece ensuite. Carpet-free with hardwood in both bedrooms, living and dining rooms. Handy in-suite laundry/utility room. Furnace and c/air replaced in 2022. Large private storage locker at front of parking spot #30. Stress free living in a wonderful community that is just steps from shopping, restaurants, transit, entertainment, golf and easy highway access. This warm and inviting condo is truly move-in ready! (id:46441)
684138 Sideroad 30 #mh15
Chatsworth, Ontario
Welcome to this stunning 2018 Canadian built, modular home nestled in the sought-after 55+ year-round community of LutheRanch! Situated on a oversized lot with access to serene Robson Lake that is just steps away from the home. This beautifully maintained, 2-bedroom home offers exceptional living space, comfort and functionality with potential for a 3rd bedroom or studio. Enjoy peaceful mornings/evenings gatherings on the expansive 40' rear deck with easy access from the den. Inside, you'll love the bright living room, convenient mudroom and large eat-in kitchen featuring an impressive 11' island, stylish coffee bar, double sink with RO water filtration and a sleek appliance package. A handy laundry area just off the kitchen for convenience. Outdoors, you'll find a detached garage with a work bench perfect for hobbies or extra storage as well as a huge shed with dual-access doors for easy organization. This property is designed for those who appreciate space, quality, and a quiet yet active lifestyle. With an annual site fee of only $3450 and access to a peaceful lakefront setting, this home offers unbeatable value in a safe, welcoming community. The annual site fee includes water, community sewer, garbage/recycling, land & park use. Residents own the home and pay a site fee for the lot; therefore NO land transfer tax! Includes: road maintenance (snow removal on road), supplies water and sewer (no well or septic to maintain), garbage/recycling, land and park use. Access to beautiful Robson Lake is only a few steps away for canoeing, kayaking, swimming. Other amenities include mini golf, shuffleboard, horseshoes, volleyball, paddle boats, baseball diamond, trails and biking. Located only 15 minutes to Markdale for grocery, new hospital, restaurants, coffee shops, LCBO & 25 mins to Owen Sound. Whether you're looking to downsize, retire, or simply enjoy low-maintenance, year-round living surrounded by nature, this is the place to call home. Book your private tour today (id:46441)
141 King Street
Brant (Burford), Ontario
Welcome to 141 King Street in the quaint and friendly community of Burford a small-town gem in Brant County known for its welcoming atmosphere, local shops, and close-knit feel, all just minutes from Brantford and Highway 403. This spacious 1 3/4 storey, 3-bedroom, 2-bathroom home offers a fantastic blend of updated features and untapped potential, giving you the perfect canvas to personalize and complete to your style. Inside, you'll find custom-designed hardwood flooring, a carpet-free layout, and a traditional wood staircase with an accent wall that sets a warm, inviting tone. The main floor offers generous living and dining spaces, some updates in the kitchen with granite counters, pot lights and cabinetry, a 3-piece bathroom, and a flex room that can serve as a den, office, or main-floor bedroom. Enjoy the sunshine year-round from the enclosed rear sun porch, perfect for relaxing with your morning coffee. Upstairs, you'll find two bright bedrooms, a 3-piece bathroom, and a roughed-in kitchen area with sink & granite counters & cabinets ready to install to your preference ideal for a second suite, in-law setup, or convert it easily into a spacious third upstairs bedroom. The basement includes a recreation room, abundant storage, and space for a workshop or hobby area. Out back, a detached garage/workshop is wired with 100-amp hydro, ready for tools, projects, or even a home business. Located in a convenient, family-friendly neighbourhood within walking distance to parks, shops, and schools, this property offers the comfort of country living with the convenience of nearby urban access. Whether your a first-time buyer, growing family, or investor looking for multi-generational potential, 141 King Street offers character, a number of updates, and a chance to make it your own in a community you'll love. (id:46441)
195936 19th Line
Zorra (Kintore), Ontario
Charming Two-Storey Home in Kintore, Ontario. Located in the peaceful village of Kintore, this well maintained two-storey residence offers a perfect blend of comfort and character. Ideal for first-time buyers or growing families, this inviting home features 3 spacious bedrooms, including a generously sized primary room offering ample personal space, 1 full bathroom designed with functionality. Detached garage plus parking for up to 6 vehicles, a rare find for the area. Fully fenced backyard, providing a secure and private outdoor area suitable for children, pets, or entertaining. Walking distance to the local Public School, offering everyday convenience for families. Enjoy the charm of small-town living while still being within reach of nearby amenities and services. Whether you're looking for a cozy family home or a peaceful retreat, this property delivers that within a welcoming community setting. (id:46441)


