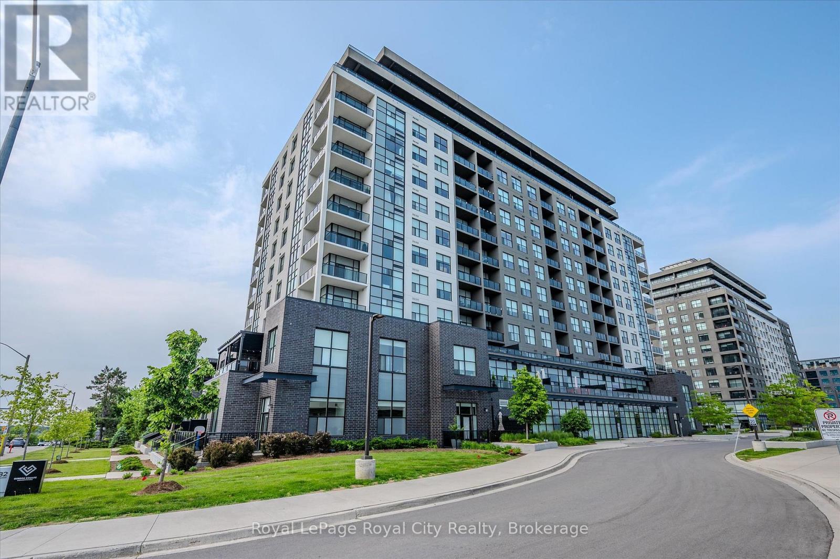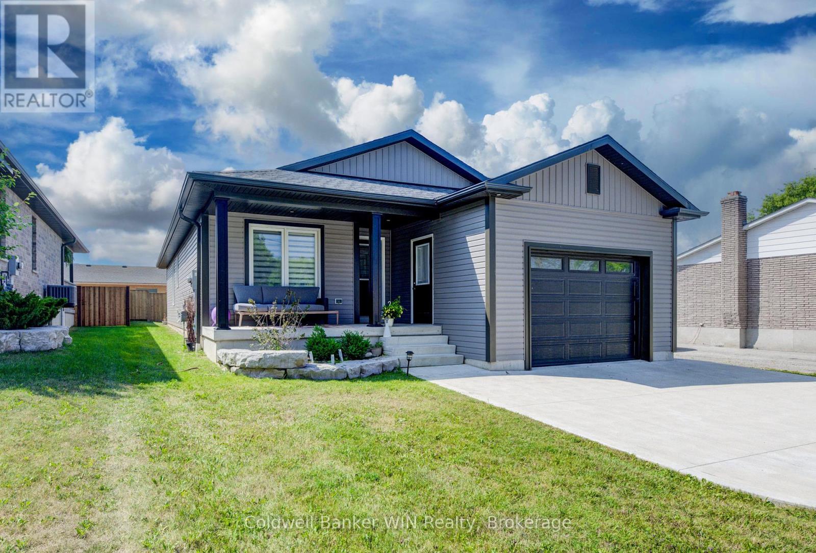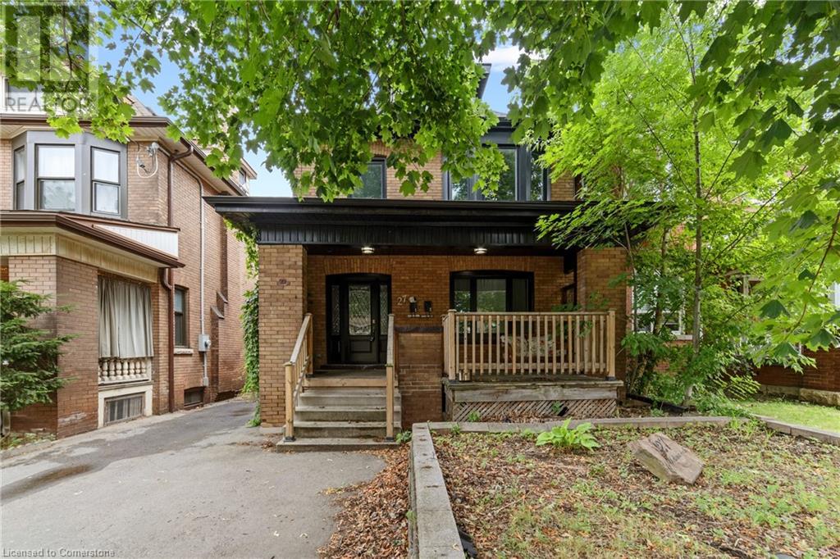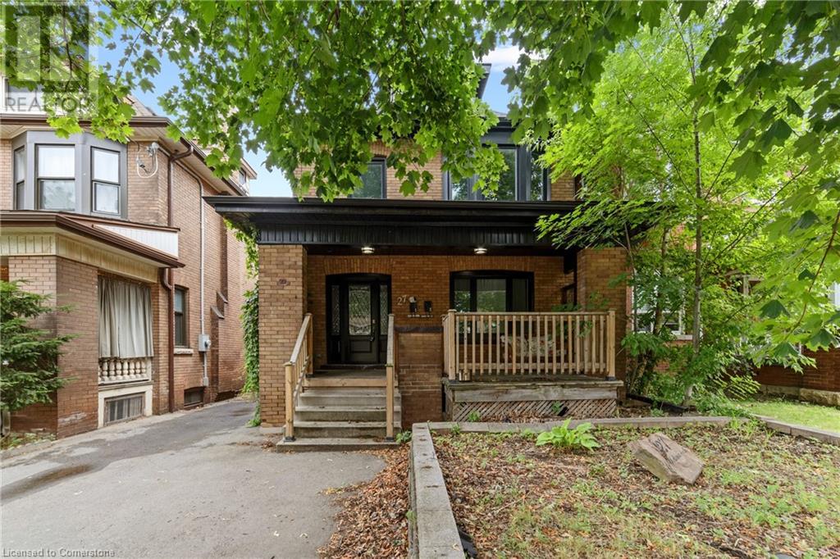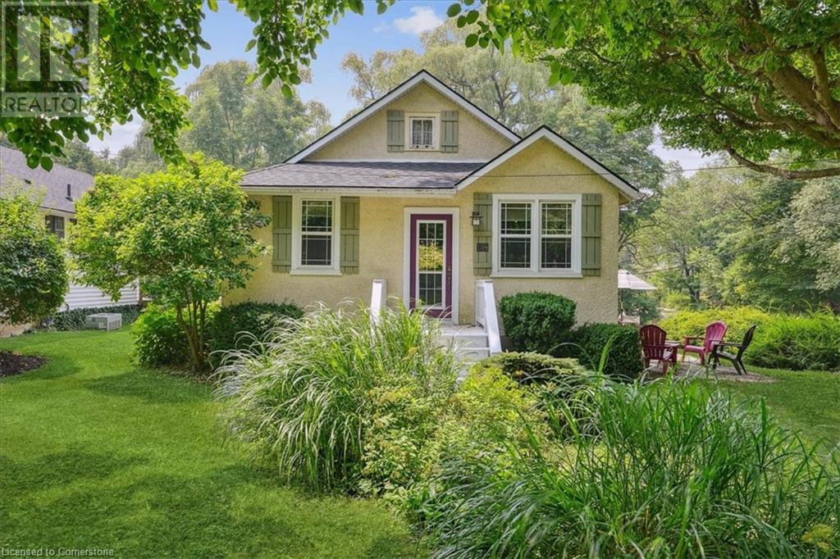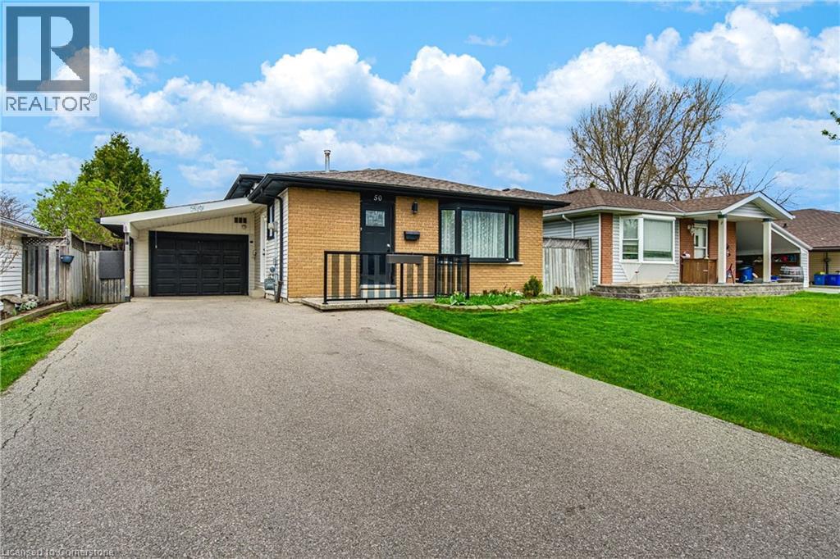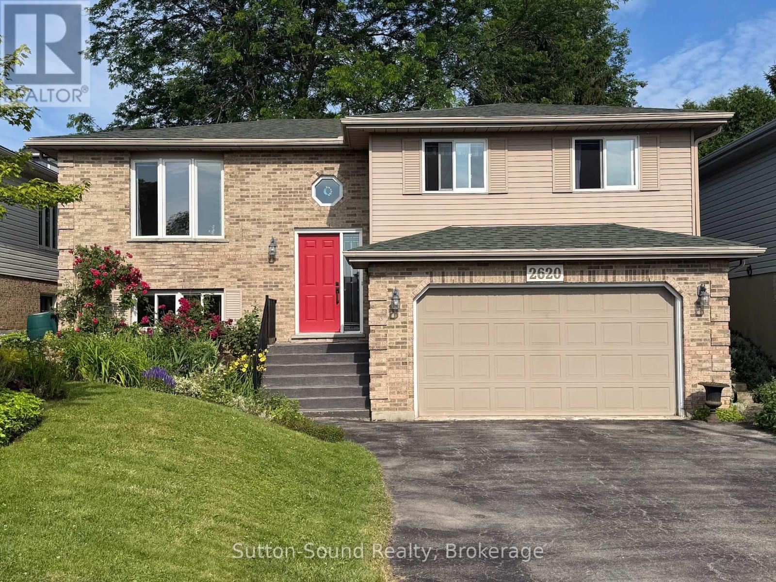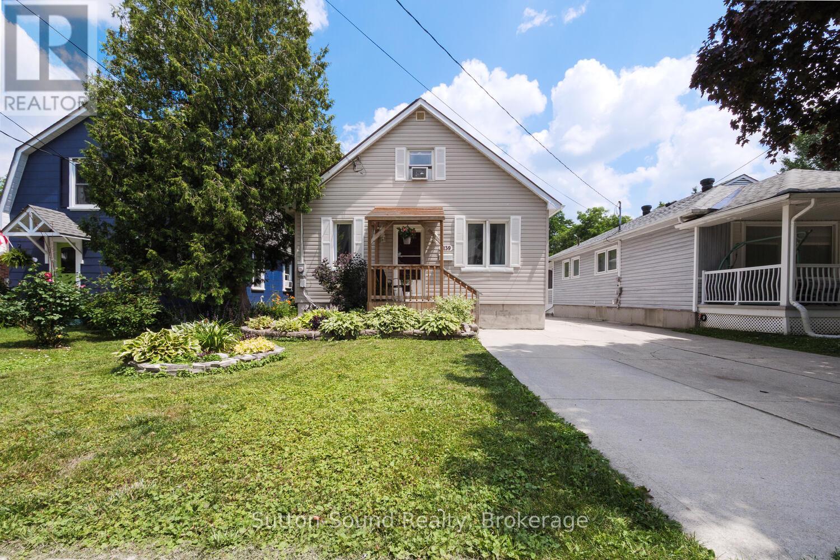201 - 1878 Gordon Street
Guelph (Pineridge/westminster Woods), Ontario
A Truly Special Offering Like No Other This exceptional suite combines thoughtful design with luxurious upgrades, making it a rare find. The Sellers carefully selected an outstanding floor plan and enhanced it with elegant features throughout. This spacious two-bedroom, two-bath plus den home showcases hardwood floors and crown molding, a chef-inspired kitchen with top-of-the-line Fisher & Paykel appliances, and a stunning custom-built credenza with a wine fridge. Every closet is outfitted with professional organizers (Closets By Design), ensuring ease and functionality in daily living. A full list of upgrades is available upon request. The crown jewel? A spectacular 355 sq. ft. terrace, your private outdoor retreat. Imagine unwinding with a good book, hosting a BBQ, or gathering around a cozy fire table with friends. Additional highlights include two storage lockers (one conveniently located beside the suite), an owned parking space with EV charger, and an array of premium building amenities: a state-of-the-art gym, golf simulator, guest suite, bike storage, and a breathtaking rooftop lounge with games room, bar area, and wrap-around balcony offering panoramic views. Ideally situated just minutes from shopping, dining, entertainment, and public transit, with quick access to the 401, this residence is perfect for downsizers, professionals, and lock-and-go travelers seeking a modern, low-maintenance lifestyle. (id:46441)
780 Waterloo Street
Wellington North (Mount Forest), Ontario
Welcome to this beautifully maintained 3-year-old bungalow with 1,465sqft main floor living space, ideally located close to sports fields, the sports complex, scenic walking trails, and the future site of the Mount Forest pool. This 3-bedroom, 2-bathroom home offers comfortable, modern living in a growing community. Step inside to an open-concept living space that's bright and inviting perfect for entertaining or relaxing with family. The living area features a double sliding door leading to the rear deck, making summer BBQs and outdoor dining a breeze. The primary bedroom includes a spacious walk-in closet and a private ensuite, providing a peaceful retreat. An oversized single-car attached garage and concrete driveway offer convenience and curb appeal. Downstairs, the basement is already framed and insulated, giving you a head start on creating the perfect rec room, guest suite, or home gym tailored to your needs. Don't miss the opportunity to own a modern home in a family-friendly neighbourhood with current and future amenities just steps away! (id:46441)
201 - 17 Spooner Crescent
Collingwood, Ontario
Welcome to your Collingwood retreat, where every day feels like a getaway. This 1,015 sqft 2-bedroom + den condo offers comfort, function, and views in one perfect package. With south-west exposure, enjoy seasonal golf course views and a front-row seat to the outdoor pool from your oversized 8' x 17' balcony, complete with gas BBQ hookup. Step inside to an open-concept living/kitchen/dining space with 9' ceilings, custom Hunter Douglas blinds, carpet-free flooring, and a modern kitchen with granite countertops, a gas stove, stainless steel appliances, and an upgraded Whirlpool fridge and in-suite laundry. The primary bedroom features a walk-in closet and private ensuite, while every room has a view of its own. Here youre not just buying a home, youre choosing a lifestyle. Start the morning with a run or workout in the clubhouse fitness centre, spend summer afternoons by the pool, or watching the boats on Georgian Bay, bike along the Georgian Trail, and ski at Blue Mountain. Underground parking keeps your car snow-free in winter, and a heated breezeway ensures safe, ice-free access. A 5' x 7' storage locker sits right next to your unit for convenience. With Georgian Bay, golf, shopping, restaurants, and local events just minutes away, you can enjoy the best of Collingwood in every season. Maintenance fees include common elements, the outdoor pool, and the fitness centre with accessible shower/change facilities. (id:46441)
117 Painter Terrace
Waterdown, Ontario
Charming 2-Storey Freehold Townhome in Prime Waterdown West. Nestled on a wider, family-friendly street in the highly sought-after Waterdown West neighborhood, this 2-storey freehold townhome offers both comfort and convenience. The open-concept main floor features a modern kitchen with a spacious island, stainless steel appliances, and sleek pot lights, perfect for family gatherings or entertaining guests. The larger, fully=fenced backyard provides plenty of room for relaxation and BBQs. Upstairs, you'll find three generously-sized bedrooms. The primary suite is a true retreat with a large layout, an ensuite bathroom, and his-and-her closets. Additional highlights include an attached garage with inside entry and a remote-controlled garage door for added convenience. The home is ideally located just minutes from Hwy 6, 403, Burlington and the GO Station, with easy access to the YMCA, schools and shopping. The unfinished basement is already framed and has plumbing roughed in for a future bathroom, offering future potential for extra living space. This home is a fantastic blend of style, space, and accessibility...ideal for families and commuters alike! (id:46441)
27 Melrose Avenue S
Hamilton, Ontario
Turnkey legal duplex in a quiet, tree-lined Downtown Hamilton neighborhood—just steps to schools, shopping, parks, Tim Hortons Field, community center, and with easy access to downtown and highways. Fully renovated from the studs, this 2.5-storey home features two large units and offers incredible flexibility for investors or owner-occupants. The main floor unit includes 2 bedrooms and 1 bath, with exclusive access to the finished basement offering 2 more bedrooms, 1 bathroom, and a large rec room. A kitchen rough-in is already in place, making it easy to convert the basement into a third self-contained unit. Main floor and basement are vacant—ideal for moving in or leasing out for strong income. The upper unit spans the 2nd and 3rd floors with 3 bedrooms, 2 full baths, and a private rear patio. Everything has been updated: wiring, plumbing, windows, insulation, drywall, roof, soffits, and fascia—making this a low-maintenance investment for years to come. Live in one unit and let your tenants help cover the mortgage, or lease out all three spaces for maximum returns. The backyard has been converted into parking—perfect for added income during football season. With potential for a 4-plex conversion and 6 months of free professional property management included, this is a rare opportunity to own a high-performing property in a prime Hamilton location. (id:46441)
27 Melrose Avenue S
Hamilton, Ontario
Turnkey legal duplex in a quiet, tree-lined Downtown Hamilton neighborhood—just steps to schools, shopping, parks, Tim Hortons Field, community center, and with easy access to downtown and highways. Fully renovated from the studs, this 2.5-storey home features two large units and offers incredible flexibility for investors or owner-occupants. The main floor unit includes 2 bedrooms and 1 bath, with exclusive access to the finished basement offering 2 more bedrooms, 1 bathroom, and a large rec room. A kitchen rough-in is already in place, making it easy to convert the basement into a third self-contained unit. Main floor and basement are vacant—ideal for moving in or leasing out for strong income. The upper unit spans the 2nd and 3rd floors with 3 bedrooms, 2 full baths, and a private rear patio. Everything has been updated: wiring, plumbing, windows, insulation, drywall, roof, soffits, and fascia—making this a low-maintenance investment for years to come. Live in one unit and let your tenants help cover the mortgage, or lease out all three spaces for maximum returns. The backyard has been converted into parking—perfect for added income during football season. With potential for a 4-plex conversion and 6 months of free professional property management included, this is a rare opportunity to own a high-performing property in a prime Hamilton location. (id:46441)
94 Centre Street
Niagara-On-The-Lake, Ontario
Charming 2-bedroom Craftsman bungalow on a desirable corner lot just three blocks from Queen Street in the heart of Old Town Niagara-on-the-Lake. This beautifully maintained home sits on a mature ravine lot and combines a rare blend of character and potential. Featuring original pine hardwood floors, custom cherry wood wainscoting, and a bright eat-in kitchen, the home is filled with warmth and natural light. A standout feature is the detached double car garage, complete with a full loft and electrical service, ideal for a studio, workshop, or future guest suite. Take advantage of a walkable lifestyle with nearby shops, restaurants, the Shaw Festival Theatre, parks, and waterfront paths. Whether you're looking for a full-time residence, weekend retreat, or investment opportunity, 94 Centre Street provides timeless charm in one of Niagara's most sought-after neighbourhoods. (id:46441)
7 Village Drive
Smithville, Ontario
Fantastic end-unit in the sought-after adult community of West-Li Gardens! This beautifully maintained end-unit bungalow offers exceptional value in a prime location, just a short stroll from town amenities. Enjoy the convenience of visitor parking right next door and a spacious side yard exclusive to end units. Featuring easy-care laminate fooring throughout and refnished kitchen cabinets, this home is move-in ready. The bright and welcoming living room includes a cozy freplace and garden doors that open to a peaceful deck are perfect for relaxing or entertaining. The main foor layout offers everything on one level, including 1.5 baths and two bedrooms, with the second bedroom easily adaptable as a home ofce or den. A built-in oven (installed April 2015) adds modern functionality to the kitchen. Convenient main foor laundry and inside access to the single car garage. Downstairs, the fnished lower level boasts a massive recreation room and a versatile workshop area complete with counters and storage cabinets ideal for hobbies or projects. Dont miss this opportunity to own in a friendly, well-maintained community! (id:46441)
168 Sirente Drive
Hamilton, Ontario
Beautiful 4- Bedroom, 2.5-Bathroom Home in a Family-Friendly Hamilton Mountain Neighbourhood. Welcome to this meticulously maintained home located on a quiet street in one of Hamilton Mountain’s most desirable family pockets. Featuring stunning curb appeal, the property boasts a double-wide concrete driveway (2014) and beautifully manicured landscaping. The spacious main floor offers a thoughtful layout with a formal dining room, living room, and a cozy family room with a wood fireplace—perfect for entertaining or relaxing with family. The kitchen is both stylish and functional, featuring updated hardware and modern appliances, while the convenient main-floor laundry room adds extra comfort and efficiency. Upstairs, you'll find four generous bedrooms. The primary suite is a true retreat, accessed through elegant French doors and complete with a private ensuite bathroom. A second full bathroom serves the additional three bedrooms. Step outside into the fully fenced backyard, where mature cedars provide exceptional privacy. Enjoy summer evenings on the large deck, freshly painted in 2025. Other updates include; roof 2021, furnace and a/c 2017, breaker panel 2020, basement waterproofing 2023. This home is ideally located within walking distance to parks, a short drive to nearby primary schools, close to Limeridge Mall, and offers easy access to the Lincoln M. Alexander Parkway. (id:46441)
50 Lambert Street
Hamilton, Ontario
Welcome to 50 Lambert St. — a beautifully updated, move-in ready home in one of Hamilton Mountain’s most desirable neighbourhoods! Offering over 1,400 sq. ft. of finished living space, this spacious 3-bedroom, 2-bathroom detached back-split delivers stylish, modern living with room for the whole family. You’ll love the open-concept kitchen featuring an oversized 8-ft island, quartz countertops, and stainless steel appliances — perfect for hosting or casual family meals. Hardwood floors run throughout the main and upper levels, complementing the bright, airy layout. Upstairs, you’ll find three generous sized bedrooms and an updated 5-piece main bathroom. The finished lower level offers a versatile rec room space with cozy gas fireplace and a full bathroom with a walk-in glass shower. Outside, enjoy a fully fenced backyard, ample parking, and single-car garage. Steps from top schools, parks, shops, dining, and trails, with quick access to the Red Hill & Linc — this home truly has it all. (id:46441)
2620 8th Avenue E
Owen Sound, Ontario
A beautiful raised bungalow in the family friendly Bayview Estates, close to schools, shopping, restaurants and the YMCA. The main floor features beautiful hardwood flooring in the kitchen, hall and living room with 3 carpeted bedrooms. A nicely finished 4 piece bathroom completes the main floor. Walkout from the kitchen to a beautiful backyard oasis. A generous sized deck and mature trees and gardens make it a perfect place to relax and enjoy quality family time. In the lower level you will find a large family room, a 3 piece bathroom , a bedroom and a utility room with laundry. The convenient two car garage and large driveway provides ample space for parking. This home is move in ready but also offers the opportunity for your own personal touches and upgrades. (id:46441)
1139 4th Avenue W
Owen Sound, Ontario
Very well-maintained 4-bedroom, 1.5-bathroom home in the heart of Owen Sound, offering approximately 1,200 sq ft of comfortable living space. This charming home features a beautifully updated kitchen (2024), perfect for family meals and entertaining. The spacious family room flows directly onto the back deck, ideal for relaxing or hosting guests. Plus, enjoy an additional living room on the main level for even more space to gather. You'll find two bedrooms and a full bathroom on the main level, with two additional bedrooms and an updated 2-piece bathroom (2023) upstairs. The improvements continue in the basement, which has been spray-foamed and finished to create extra living space perfect for an office or an extra bedroom, plus a workshop. Outside, enjoy a double-wide driveway for ample parking, new siding (installed in 2020), garage shingles replaced in 2022, and beautifully landscaped grounds. Located just minutes from Kelso Beach, downtown shops, and local schools, this home offers convenience and lifestyle. Move-in ready and full of pride of ownership, this property is an excellent opportunity for families or anyone looking to settle into a welcoming Owen Sound neighbourhood. (id:46441)

