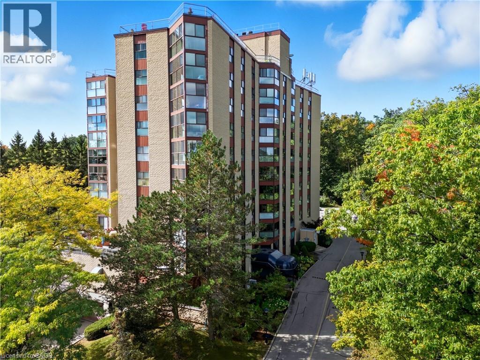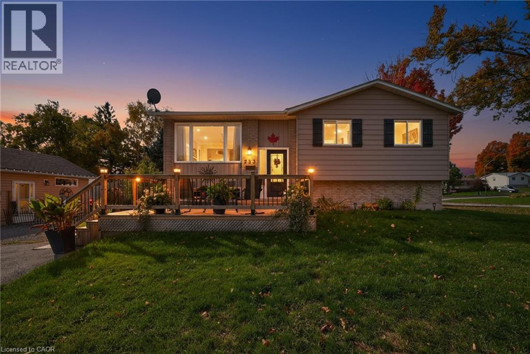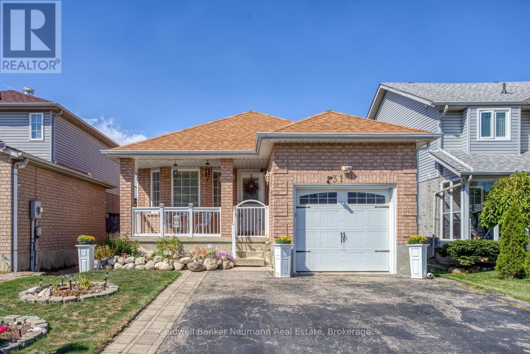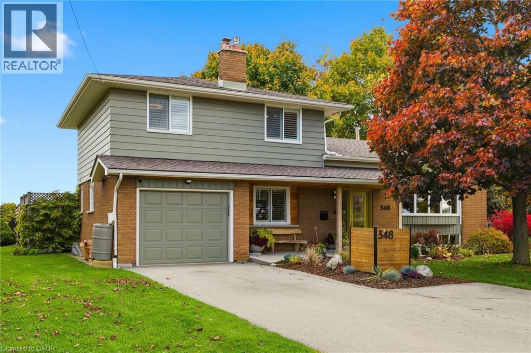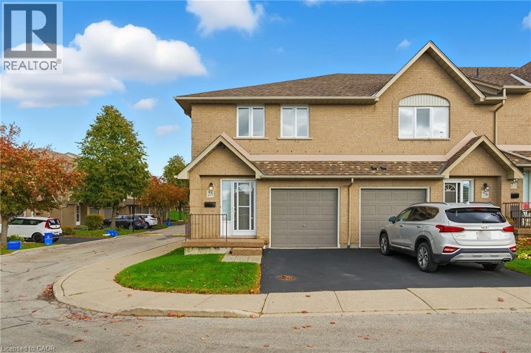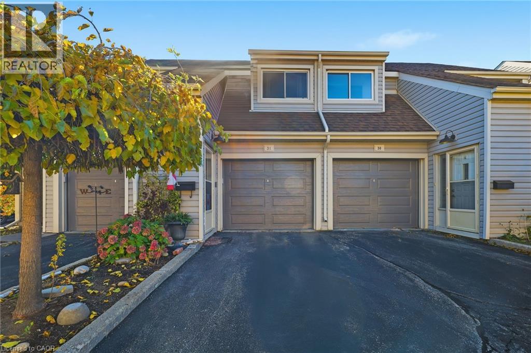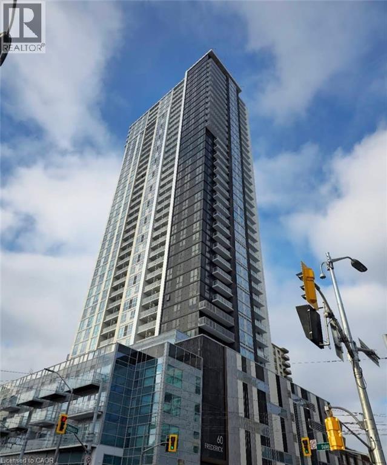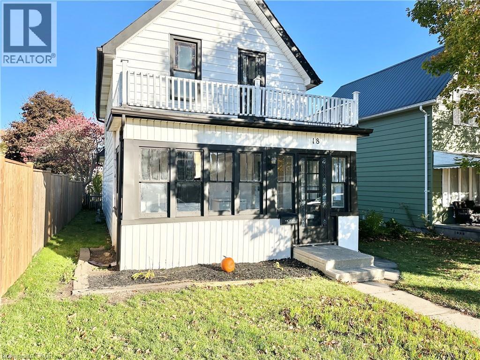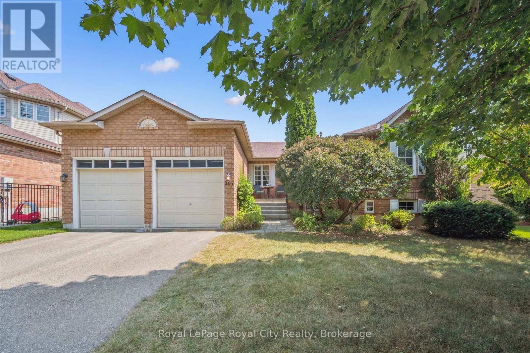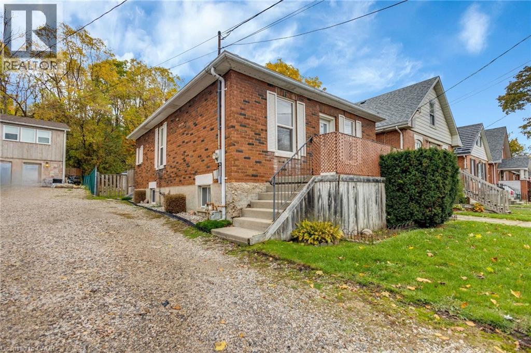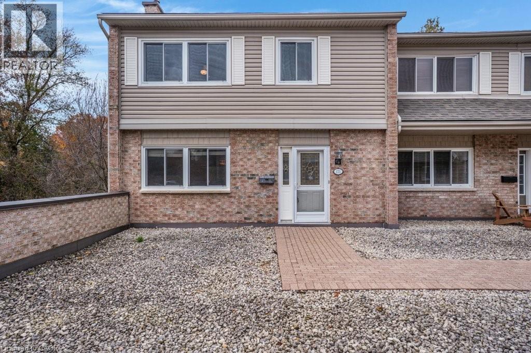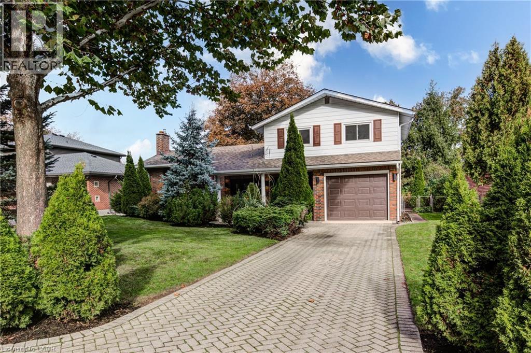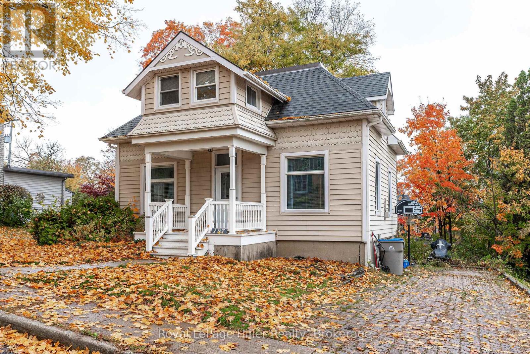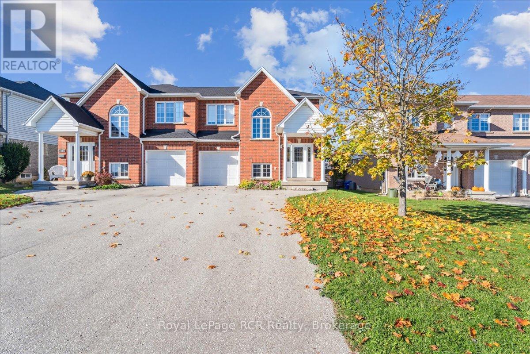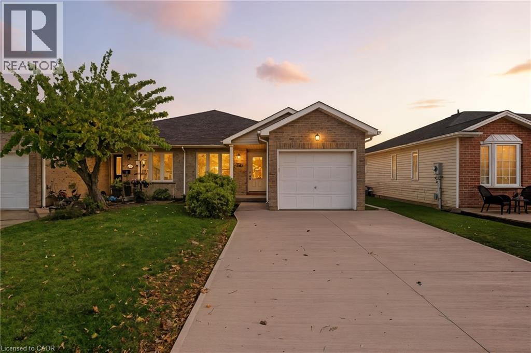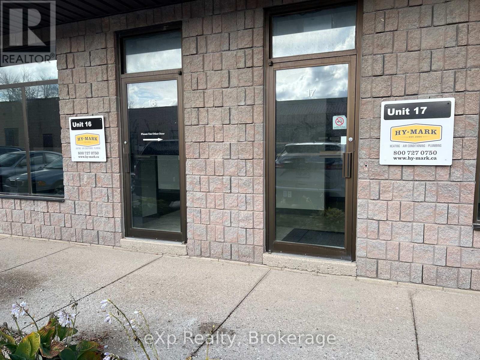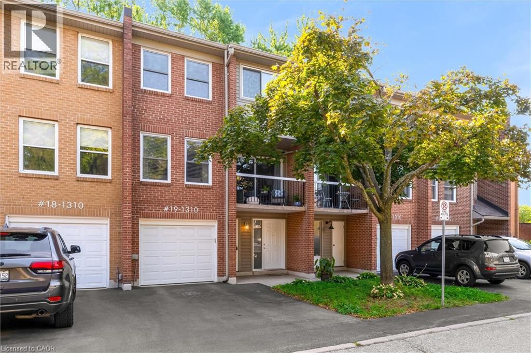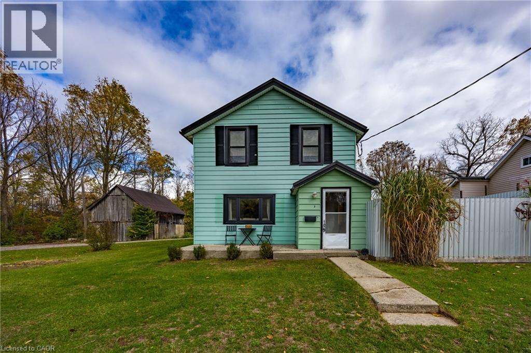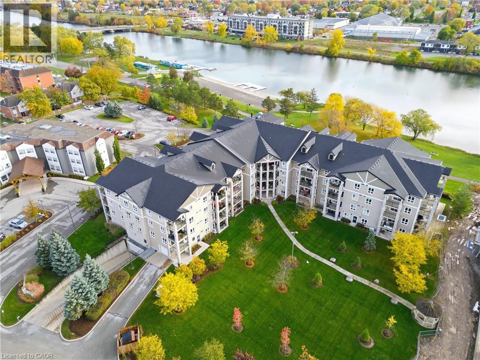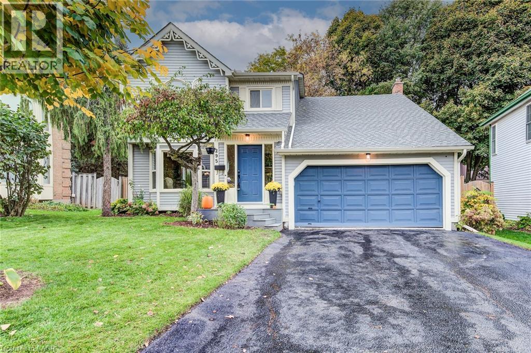224 2nd Street W
Owen Sound, Ontario
LOCATION! MOVE-IN READY! DREAM BACKYARD! Welcome to 224 2nd St W! Bright and inviting 3+1 bedroom raised bungalow in a family-friendly neighbourhood, on a quiet cul-de-sac. The open-concept main floor features a light-filled family room, a neutral kitchen with stainless steel appliances and island for extra counter space, eat-in dining with walkout to the oversize back deck. The primary bedroom has a walk-in closet and connects to a 4-pc cheater ensuite, while the lower level offers an updated 3-pc bathroom, 4th bedroom, fresh paint, storage, access to garage or backyard entry through laundry/utility room and a walkout sliding door to the covered patio - perfect for relaxing in the shade or the addition of a hot tub. Nice curb appeal with modern exterior, concrete driveway and stamped walkway. Enjoy the well maintained backyard with green space and entertainment space around the concrete firepit. Walking distance to local schools, Harrison Park, The Bruce Trail and West side amenities. This home is ready for family fun or quiet retirement living! (id:46441)
20 Berkley Road Unit# 702
Cambridge, Ontario
Welcome to The Highlands by the Park; 20 Berkley Road. Nestled atop a hill at the end of a quiet cul-de-sac in historic West Galt, this prestigious condominium offers tranquility, privacy, and sweeping views of nature and the city skyline. Overlooking a majestic woodlot, Victoria Park, and beyond, this building is one of Cambridge's hidden gems. This spacious 2,418 square foot, carpet-free unit offers a rare combination of size, layout, and natural light. With 3 generously sized bedrooms, 2 full bathrooms, and a thoughtfully designed floor plan, it’s ideal for those seeking a blend of comfort and functionality. Step into an impressive foyer with mirrored walls and a large closet before entering the bright eat-in kitchen, complete with ceramic tile, crisp white cabinetry, built-in range top, track lighting and a cozy breakfast nook that looks out over lush greenery. The kitchen opens into a formal dining room with laminate flooring and elegant wall sconces; perfect for entertaining. The adjacent oversized living room features a wood-burning fireplace (sold in as-is condition) and leads to a bright all-season solarium with floor-to-ceiling windows, perfect as a den, office, or creative space. Down the hallway, you’ll find three spacious bedrooms, including a large primary suite with two large windows, an expansive walk-in closet, and a 5-piece ensuite. A second 4-piece guest bath serves the remaining bedrooms. The in-suite laundry closet is conveniently tucked away off the main hallway. Building amenities include a rooftop terrace with panoramic views, ample seating, and barbecue, a party room with full kitchen and lounge area, meeting room, exercise room, and beautifully maintained common spaces. This unit includes one underground parking spot with a tandem storage locker. Don’t miss this rare opportunity to live in a peaceful, elevated community surrounded by nature, just minutes from the charm and culture of West Galt. (id:46441)
42 Lisa Street
Wasaga Beach, Ontario
An excellent opportunity to own in one of Ontario's most desirable beach towns! Move-in-ready freehold townhouse by Baycliffe Communities in the Villas of Upper Wasaga - the Amethyst model offering 1,795 sq. ft. of well-designed living space with upgraded finishes and practical features throughout. The bright, open-concept main floor features 9' ceilings, hardwood and upgraded tile, and a modern kitchen with extended cabinetry, a breakfast bar, and sliding doors leading to a fully sodded yard. Upstairs, the primary suite offers a large walk-in closet and a spa-inspired 5-piece ensuite with a soaker tub and glass shower. Two additional bedrooms, a full bath, and convenient upper-level laundry complete the layout. The unfinished basement includes a bathroom rough-in and cold room - perfect for storage or future finishing. Added-value features include a double-length driveway with no sidewalk and a man door to the garage for convenient interior access. Located close to schools, shopping, trails, and the world's longest freshwater beach - just 15 minutes to Collingwood and 20 minutes to Blue Mountain, Ontario's top ski destination- this home offers exceptional value for full-time living, a weekend getaway, or a smart investment in a growing community. Tarion Warranty included! (id:46441)
253 Lescaut Road
Midland, Ontario
This raised bungalow is located in a quiet and desirable neighbourhood on the east side of Midland, situated on a corner lot with a spacious yard, beautifully landscaped grounds, and a one-and-a-half car detached heated garage with high doors. The main level features a bright living room with a large picturesque window overlooking the front gardens, a generously sized kitchen with plenty of counter space, built-in appliances, and an island open to the dining area with a walkout to the rear deck — perfect for entertaining. The finished basement offers additional storage and versatile space, including a family room and two extra rooms that can easily serve as bedrooms, an office, games room, or home gym. Meticulously maintained and move-in ready, this home is conveniently located close to lakes, parks, the recreation center, and a variety of amenities, offering comfort, functionality, and lifestyle opportunities. (id:46441)
602 - 19 Woodlawn Road E
Guelph (Riverside Park), Ontario
Stop paying your landlords mortgage and secure your own equity with this turn-key opportunity. This fresh and refurbished 2-bedroom, 1-bathroom unit at 19 Woodlawn Road E is priced to move at an incredible price of only $400,000! The unit boasts a new kitchen, renovated bathroom, fresh paint, flooring and more, meaning all the work is done. Beyond the updates, enjoy life with building amenities including a Pool, Tennis Courts, Gym, Party Room, Workshop and more. The location is excellent, near parks, trails, shopping, and transit.At this price, in this location, and with these updates, it's an opportunity not to be missed. Act Fast, you don't want to be the one that missed your chance to own one of Guelph's best values! (id:46441)
346 Moorlands Crescent
Kitchener, Ontario
Welcome to 346 Moorlands Crescent, Kitchener, a beautifully designed family home blending modern comfort and timeless style. Built in 2015 by Hawksview Homes, this stunning contemporary property is tucked away in a quiet, family-friendly neighbourhood. Offering 4 + 2 bedrooms and 3.5 bathrooms across more than 2,600 square feet of total finished living space, it provides an ideal combination of functionality, sophistication, and warmth. Step inside to an inviting open-concept main floor, where natural light fills the living, dining, and kitchen areas. The spacious living room features a striking built-in fireplace framed by custom shelving, creating a cozy yet elegant focal point. Large windows and sliding glass doors lead to the backyard, offering easy indoor-outdoor flow and access to a partially covered rear deck, perfect for relaxing or entertaining. The kitchen is a true showpiece, boasting quartz countertops, a stylish tile backsplash, stainless steel appliances, and a large centre island with a breakfast bar. Pendant lighting and an adjacent dining area make this space perfect for both everyday meals and hosting family gatherings. Upstairs, you’ll find a large family room and four generous bedrooms, each with ample closet space. The primary suite includes a walk-in closet, a 5-piece ensuite bathroom, and a custom feature wall that adds an extra touch of design flair. The finished basement, complete with a separate entrance and look-up windows, expands your living possibilities, perfect for a recreation space, guest suite, or potential in-law setup. Situated in Kitchener’s sought-after Doon South area, this home offers both peace and convenience. You’re within walking distance to schools, parks, and local amenities, while Highway 401 is only about 6 min. away, making commuting simple. The neighbourhood is known for its scenic trails, community vibe, and proximity to shopping, restaurants, and schools. (id:46441)
31 Ryde Road
Guelph (Willow West/sugarbush/west Acres), Ontario
Welcome to this back-split home, nestled in the highly sought-after and mature West End of Guelph. With over 2000 square feet of thoughtfully designed living space, this home creates a truly inviting atmosphere. Perfect for families, multigenerational living, or those seeking a property with tremendous versatility, this home offers an abundance of features that are sure to impress. As you step into the bright and airy main floor, you'll be immediately captivated by the hardwood and ceramic floors. A formal living room invites you to relax and unwind, while the large oak kitchen, offering extensive amount of cupboard space, provides the ideal setting for culinary creations. The adjoining dining area makes entertaining easy, and the spacious family room offers plenty of room for gatherings, boasting sliding glass patio doors to the maintained and fully fenced backyard. A full 3-piece bath and a sizable bedroom complete the main level, providing comfort and convenience for family or guests The upper floor features 3 additional bedrooms, including a master suite, offering ample closet space and a serene retreat. The large 4-pc bath is highlighted by a skylight that fills the space with natural light. The fully finished basement which is also accessible via a separate entrance through the garage offers high ceilings. Featuring a fifth bedroom and an expansive recreation room, it can easily be transformed into a home office, an entertainment hub, or even a private suite for extended family or guests. The basement's layout also offers significant potential for those looking to create an income-generating space, with a completely separate entrance providing privacy and convenience. This home offers a newer roof and skylights (2015), garage door (2015), Samsung washer & dryer (2024), hot water tank rental(2024), and a garage door opener (2022). Conveniently located by schools, the Hanlon Expressway, Zehrs, Costco. Book your viewing today and you will not be disappointed! (id:46441)
348 Sydenham Road
Dundas, Ontario
At the top of Sydenham Road awaits this beautifully maintained and updated four-level side-split. This completely turnkey property boasts 3 beds, 2.5 baths, and over 1400 square feet of living space. Situated on over a half acre with a large fully fenced yard, this property offers the perfect combination of rural living while being near minutes to all amenities including the Olde town of Dundas and Waterdown. Undergoing an almost complete transformation since 2022 this home has had almost every square inch updated with great care and attention to detail. Enter into the bright foyer, with updated tile and recent (2024) front door. A few steps up you're into the bright open concept living/dining room with engineered hardwood and fabulous sunset views over the neighbouring farmland. Into the updated, function kitchen with it's warm cabinetry and updated appliances (2022 & 2024)it overlooks the mainfloor family room which features a gas fireplace and patio doors to a large, landscaped fenced yard. Also on that level is the garage entrance and 2 pc bath conveniently located to the backyard. The upder bedroom level features 3 large bedrooms, all updated with engineered flooring, fresh decor, a 3 pc bath and a 4 pc ensuite. The lower level features a large rec-room, which is currently being used as a primary bedroom, and the laundry utility room. there is also a crawl space level which doubles as great storage space. This large country near the city home is perfectly suited for outdoor enthusiasts with its proximity to The Dundas Peak and Websters Falls. There are additional updates within the past 3 years, a list can be shared. (id:46441)
100 Vineberg Drive Unit# 25
Hamilton, Ontario
Welcome to this beautifully renovated 2-storey end unit townhome featuring 3 bedrooms and 2.5 bathrooms. The main floor is bright and inviting, with large windows and a modern updated kitchen with brand new cabinets and countertops, and some newer appliances. Upstairs, you’ll find 2 good sized bedrooms and the spacious primary suite offers his and hers closets along with a private ensuite. The finished basement provides additional living space for a family room, office, or gym. Condo fees include roof, windows, cable, lawn care, main road snow removal, and exterior maintenance (driveway snow removal not included). Conveniently located close to all amenities and highway access—just move in and enjoy. Updates: include but not limited to, bathrooms (vanity, countertops, mirror and lights 2025), kitchen (2025), A/C (2025), pot lights (2025). Full renovation list available at the property. (id:46441)
337 Kingswood Drive Unit# 31
Kitchener, Ontario
Welcome to 337 Kingswood Unit 31 - a bright and inviting 3-bedroom, 1.5-bath stacked townhouse that offers the perfect opportunity to enter the market! Step inside to find spacious bedrooms filled with natural light, including a primary suite featuring a convenient 2-piece ensuite. The open dining and living area flows seamlessly, creating the perfect space for entertaining family and friends. A cozy natural gas fireplace keeps the home warm and comfortable throughout the colder months, while a wall A/C unit ensures you stay cool all summer long. The updated 4-piece bathroom (renovated just two years ago)adds a fresh, modern touch, giving you peace of mind and style in one. You'll love the convenience of in-unit laundry located just off the bathroom. Enjoy your morning coffee or unwind in the evening on either the front or back balcony. Recent updates include a new sliding patio door (2024), garage door and opener (2024), some newer windows, Mitsubishi ductless A/C (2024), and upgraded attic insulation (2023). The owned water softener and hot water tank (2022), along with all included appliances, make this home completely move-in ready. A comfortable, low-maintenance and welcoming lifestyle awaits you at 337 Kingswood. Whether you're a first-time buyer, family or looking to downsize, this home checks all the boxes! (id:46441)
60 Frederick Street Unit# 1104
Kitchener, Ontario
Experience urban living at DTK Condos, the city’s tallest residential tower. This modern 1-bedroom suite features high ceilings, floor-to-ceiling windows, upgraded finishes, and in-suite laundry. The contemporary kitchen is equipped with stainless steel appliances — fridge, stove, microwave, and dishwasher — plus in-suite laundry for added convenience. Enjoy access to premium building amenities including 24-hour concierge, fitness centre, outdoor terrace. Located directly on the ION LRT line with a 97 Walk Score, you’re steps from Conestoga College Downtown Campus, shops, cafés, restaurants, and all that downtown Kitchener has to offer. Experience modern city living at its best – book your showing today! This unit is availble from Dec 16th 2025. (id:46441)
18 King Street
Tillsonburg, Ontario
Charming 1.5-Storey Home in Desirable Tillsonburg Location! This spacious home features 4 bedrooms and 2 bathrooms, including a convenient primary bedroom and laundry on the main floor. Enjoy many recent upgrades throughout, including updated electrical and plumbing systems, fresh flooring, and new paint. The detached garage and driveway at the rear of the property offer easy access via the alley. Perfectly situated close to schools, parks, and the downtown shopping mall, this home combines comfort and convenience in a friendly neighbourhood. Don’t miss out on this wonderful opportunity! (id:46441)
267 Irvine Street
Centre Wellington (Elora/salem), Ontario
Bring your decorating flair and make this bright, spacious home your own. With an abundance of natural light, this home offers a grand Foyer entrance, featuring an open circular staircase down to the lower level, an elegant Living Room combined with a formal Dining Room area, a cheerful Kitchen with functional layout, a Breakfast Nook and walkout onto the backyard deck. Along side the eat-in Kitchen and looking out into the backyard is the relaxed Family Room space, with gas fireplace. Down the wide hallway, and through the double doors you will find the Primary Bedroom with 3 piece Ensuite, two more bedrooms complemented by a main-floor bathroom complete this level. The lower level is fully studded and insulated but left unspoiled for your future plans. The double attached garage with direct lower level access adds convenience and functionality. Imagine the possibilities, book your visit this beautiful Elora bungalow today. (id:46441)
124 Elizabeth Street
Guelph, Ontario
Welcome to 124 Elizabeth Street, Guelph: a charming and well-maintained all-brick bungalow. Whether you are a first-time homebuyer, downsizer or an investor, this home is an excellent choice. Sitting on a deep 34 x 177 ft lot, the home welcomes you with its mutual shared driveway offering convenient parking for 2 vehicles. Step inside the bright and inviting main floor featuring a cozy yet functional layout. The galley-style kitchen provides ample counter space and cabinetry, leading into a dedicated dining area that opens to a spacious living room, perfect place to relax or entertain. The home offers two generously sized bedrooms and a well-appointed 4pc bathroom. The partially finished basement is a wonderful surprise, offering additional living space. It features a second kitchen, ideal for hosting family gatherings, preparing large meals or exploring rental or in-law suite potential. The recreation room provides the perfect space for movie nights or games. Furnace and AC Replaced in 2013, waters softener in 2024. Step outside to discover a true backyard oasis, extra-deep lot offering endless possibilities. The spacious deck is ideal for BBQs and summer entertaining, while the expansive fully fenced and private green space offers room for children or pets to play freely. The garden shed provides convenient storage. With its depth and privacy, this yard even presents the potential for an Accessory Dwelling Unit (ADU), subject to city approval. Perfectly situated within walking distance to Downtown Guelph, this home offers an incredible lifestyle surrounded by trendy restaurants, cozy cafés, shopping, entertainment venues and everyday amenities. Families will appreciate the close proximity to schools, children’s parks and scenic walking trails while commuters will love being just minutes from the GO Station. The combination of charm, location and opportunity makes this home a rare find. Don’t miss the chance to make this lovely property yours! (id:46441)
295 Water Street Unit# 171
Guelph, Ontario
Step into this fantastic three-bedroom, three-bathroom condominium townhouse, perfectly situated in a desirable Guelph location. Boasting incredible potential, this property is a blank canvas awaiting your vision and renovation expertise to transform it into your dream home. The layout features a desirable walkout basement that opens directly to a private, serene green space—a rare and coveted space in condominium living. Convenience is key here, with easy access to the highway, making commuting a breeze, plus you're moments away from parks, excellent schools, and all your shopping needs. Beyond the walls of your new home, you'll enjoy the exclusive perk of condo living: a fantastic outdoor pool, ready for you to splash in and cool off throughout the summer months. Don't miss this opportunity to create lasting value and truly make this space your own! (id:46441)
55 Altadore Crescent
Woodstock, Ontario
Nestled in the prestigious Altadore Estates neighbourhood, this beautifully updated 4 + 1 bedroom, 2 bathroom home offers the perfect blend of timeless charm and modern convenience. Situated on a quiet street just steps from Altadore Park, this rare find delivers exceptional comfort and style in one of the city's most sought-after communities. Inside, you'll find a thoughtfully updated four-level side split featuring all new lighting, fresh paint (2022), and new hardwood flooring throughout, including the kitchen, family room, bathrooms, and basement. The kitchen has been tastefully updated with engineered quartz countertops, modern cabinetry, and brand-new stainless steel appliances-washer, dryer, microwave, fridge, dishwasher, and stove-all included. Both bathrooms were fully renovated in 2024, offering contemporary finishes and a clean, spa-like aesthetic. The basement, professionally finished in 2017, provides an ideal space for a recreation area, guest bedroom with legal egress window, and home office / den. Recent upgrades to ensure peace of mind and low maintenance for years to come include Eavestroughs and downspouts (2020), Roof, Electrical & Panel, Furnace and A/C professionally serviced annually (installed 2012), Windows replaced (2010). Step outside to a fully fenced private yard, perfect for entertaining or relaxing in your own serene outdoor space. The home's location on a quiet, tree-lined street offers a sense of community and tranquility rarely found so close to urban amenities. With its comprehensive list of updates, prime location,close proximity to schools, and inviting layout, this property is truly move-in ready and a standout opportunity in Altadore Estates. (id:46441)
157 Maiden Lane
St. Marys, Ontario
Welcome home to this charming 1.5-storey gem in St. Marys' sought-after west end! Featuring two spacious bedrooms upstairs plus a versatile bonus room ready for your personal touch. The main floor offers a bright living and dining area, and a stylish updated kitchen with stainless steel appliances. Step out onto the back deck and soak in the beautiful views of the Thames River. All this, just a short walk to downtown, the Flats, and the hospital. Don't wait - call today to book a private showing! (id:46441)
1462 14th Avenue E
Owen Sound, Ontario
Welcome to this bright and inviting 3-bedroom, 3-bathroom semi-detached brick home, perfectly located within walking distance to the hospital, Georgian College, East Ridge School, and shopping. With an attached 1-car garage and a classic 2-storey layout, it's an ideal fit for families, professionals, or anyone looking for comfortable modern living in a great neighbourhood. Step inside and you'll find a warm, welcoming interior with wood flooring throughout. The main level offers a spacious living room that connects seamlessly to the kitchen and dining area, perfect for both everyday life and entertaining. Built-in speakers in the living room and dining room set the mood for gatherings or quiet nights in. Sliding doors open to the backyard, extending your living space outdoors for summer BBQs or morning coffee in the sunshine. A convenient 2-piece bathroom and inside access to the garage complete this level. Upstairs, the primary bedroom is a true retreat featuring built-in speakers, a walk-through closet to a lovely 4-piece ensuite. Two additional bedrooms and another full bathroom provide plenty of space for family, guests, or a home office setup. The basement is ready for your finishing touches, whether you dream of a cozy rec room, gym, or extra storage, the options are all yours. Bright, comfortable, and well located, this home offers the perfect blend of convenience and style. Move right in and enjoy easy, modern living in one of Owen Sound's most convenient east side areas. (id:46441)
240 Oakcrest Avenue
Welland, Ontario
Charming Freehold Semi-Detached Bungalow in Desirable Welland Welcome to this beautifully maintained freehold semi-detached bungalow, ideally located in one of Welland’s most sought-after, family-friendly neighborhoods. Nestled on a quiet street yet just minutes from local shops, parks, schools, and all amenities, this home offers the perfect blend of comfort and convenience. Step inside to discover a bright and airy open-concept living space, enhanced by gorgeous hardwood floors and large windows that fill the home with natural light. The main-floor living layout provides ease and accessibility, featuring three spacious bedrooms, including a primary suite with a full ensuite bath. The kitchen offers plenty of room for cooking, dining, and entertaining, with ample cabinetry and workspace to suit all needs. Outside, unwind in your private backyard oasis, complete with a brand-new deck built in 2025 and a fully fenced yard—ideal for family gatherings, barbecues, or quiet evenings. Updates include: Deck updated in 2022, Driveway updated in 2025 and flooring done in 2021. This delightful bungalow is the perfect place to call home—modern, inviting, and move-in ready in one of Welland’s most desirable areas (id:46441)
16-17 - 2045 20th Avenue E
Owen Sound, Ontario
Great opportunity to lease in Owen Sound's Industrial Park with immediate possession available. Units 16 and 17 offer a combined 2,644 sq. ft. featuring two spacious offices, a welcoming reception area, and a generous warehouse space zoned M2. The warehouse includes two overhead doors plus two man doors for convenient access. The lease also includes extensive racking and warehouse fixtures, ready for your business needs. (id:46441)
1310 Hampton Street Unit# 19
Oakville, Ontario
This is the best value in Falgarwood right now. At over 1,700 sq. ft., this is the largest townhome in the area and completely move-in ready. Tucked away on a quiet court, this 4-bedroom, 3-bathroom home offers space, flexibility, and all the right updates. The main floor has a bright kitchen with a breakfast area that opens to an oversized deck with a natural gas hookup, making it perfect for easy outdoor entertaining. The dining room overlooks the yard, creating a warm, welcoming flow for everyday living or get-togethers. Upstairs, the sunlit living room opens to a west-facing balcony, ideal for relaxing at golden hour. The upper levels feature 4 updated bedrooms, including a spacious primary suite with a walk-in closet and ensuite. The finished basement, complete with high ceilings, a full bath, and a renovated rec room, gives you extra space for a gym, teen hangout, or home office. Recent upgrades include a furnace and A/C (2021), a refreshed 4-piece bath, and updated outdoor spaces. Condo fees cover exterior maintenance, roofing, windows, snow removal, landscaping, and water, giving you peace of mind year-round. Falgarwood is one of Oakville’s most connected communities with top-rated schools, parks, trails, shopping, and easy access to highways and transit just minutes away. This one checks every box. Come see why it’s the best value in the neighbourhood. (id:46441)
340 Water Street
Vittoria, Ontario
Move in ready!! Check out this beautifully updated 3 bedroom, 2 bathroom two-storey home nestled on a spacious country-sized lot in the picturesque village of Vittoria. The main floor was completely renovated in 2021, featuring a stunning new kitchen, updated drywall, flooring, trim, and more. You’ll also find a 3-piece bathroom, a den, and a convenient main floor laundry with washer and dryer included. Upstairs, enjoy three fully renovated bedrooms (2023) showcasing new flooring, windows, upgraded insulation, and a modern 4-piece bathroom (2020). Major updates include a steel roof (2020), AC (2021), septic system (2021), well pump (2020), and south side fence (2022). A Generac generator (2021) powers the entire home for peace of mind year-round. This property is perfect for first-time buyers or anyone looking to add their personal touch to a solid, well-maintained home. The backyard offers a beautiful treed view, backing onto a wooded area, and you’re just a short walk to the local park and community centre. Come and see everything this charming home has to offer — and don’t forget to check out the virtual tour! (id:46441)
330 Prince Charles Drive S Unit# 1402
Welland, Ontario
Experience elegance and effortless living in this lovely 2-bedroom, 2-bathroom penthouse located along the Welland Canal where comfort, community, and convenience come together. Enjoy a bright open-concept design with lovely finishes and high end touches throughout. Step out to peaceful walking trails along the water, or enjoy the many amenities right at home - from the inviting party room and fitness area to the ease of elevator access and secure underground parking. Perfectly situated near groceries, recreation facilities and the local seniors center, this is a place where life feels easy, connected, and full of everyday beauty. (id:46441)
295 Wiltshire Place
Waterloo, Ontario
Welcome to this beautifully updated home in prestigious Upper Beechwood! As you arrive at this charming 4 bedroom, 2-storey home with a double garage, you’ll immediately appreciate its perfect location on a pie-shaped cul-de-sac lot in one of Waterloo’s most desirable neighbourhoods. Walk through the front door and you’re greeted by a bright, welcoming space where the living and dining areas flow effortlessly together—perfect for hosting family gatherings or cozy evenings with friends. Step down to the sunken family room as you unwind by the gas fireplace, surrounded by the warmth of gleaming wide plank hardwood flooring. The heart of the home is the updated kitchen, featuring new quartz countertops and modern stainless steel appliances—a stove, fridge, built-in microwave, and wine fridge, all replaced in 2024. From the dinette, sliding doors lead you out to a spacious deck overlooking a lush, treed backyard—a serene outdoor retreat ideal for summer barbecues or morning coffee. Back inside, you’ll find a beautifully renovated main-floor powder room, a convenient laundry area and thoughtful updates that make everyday living effortless—including a new washer, dryer and water softener (2024). Upstairs, the three generous bedrooms feature brand-new carpeting, while the primary suite offers a peaceful escape with a large walk-in closet and a private 4-piece ensuite. The fully finished basement adds even more living space with new flooring, a spacious recreation room, a den, an additional bedroom and a 3-piece bathroom—perfect for guests, hobbies, or movie nights. Every detail of this home blends comfort, style and function, all within the prestigious Upper Beechwood community—renowned for its mature trees, excellent schools, Home associations with pools and Tennis courts, wonderful welcoming neighbourhood vibes. (id:46441)


