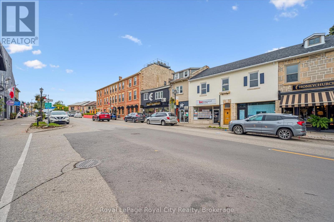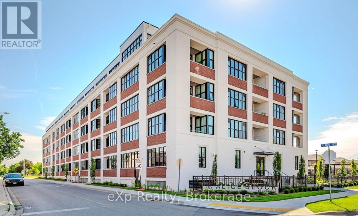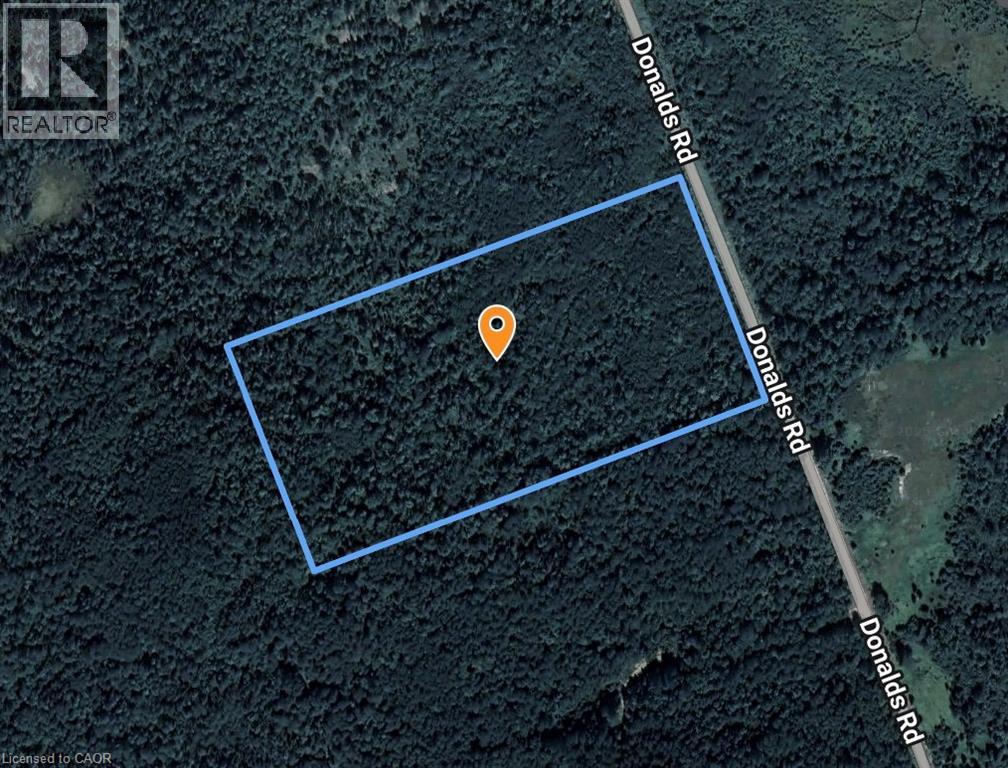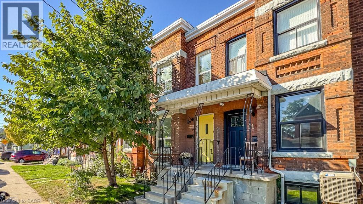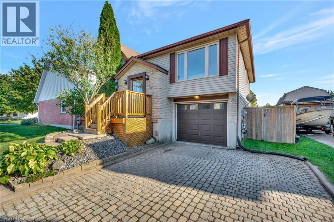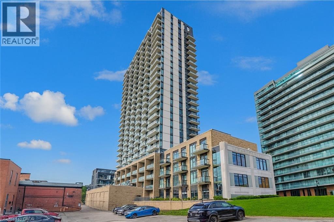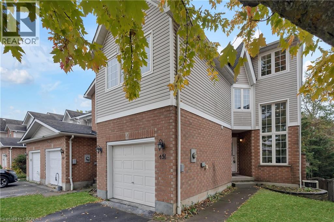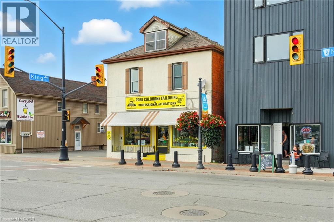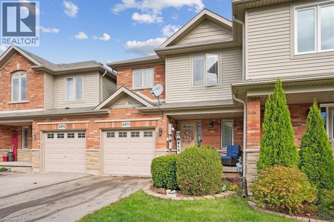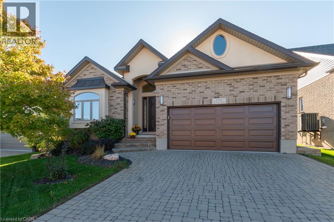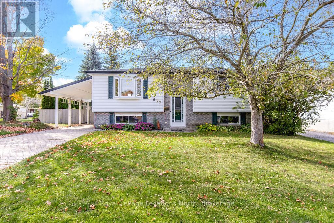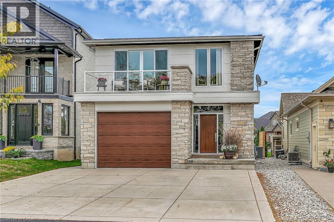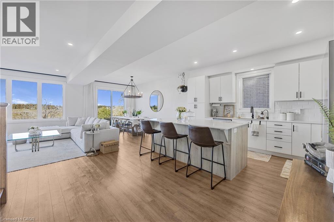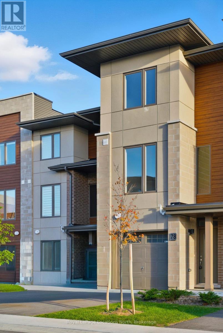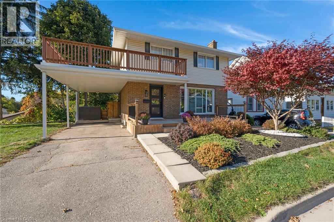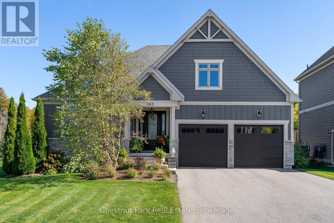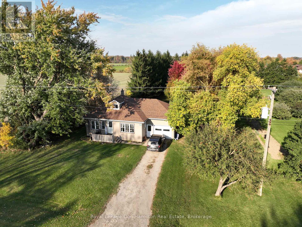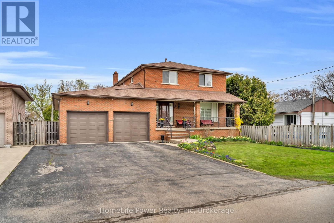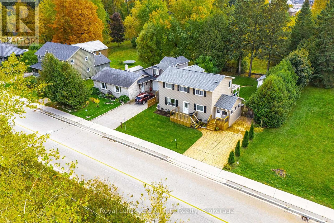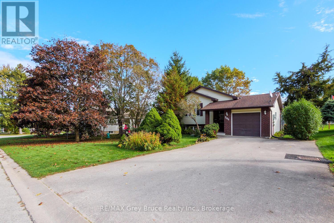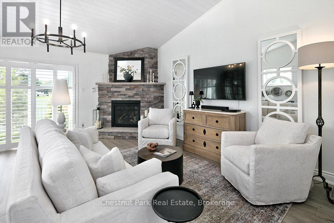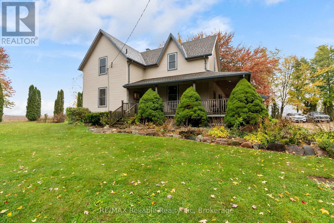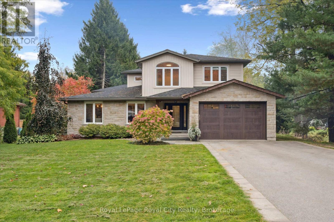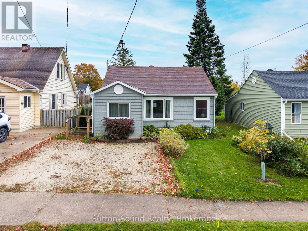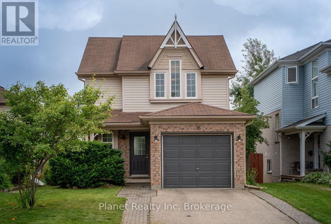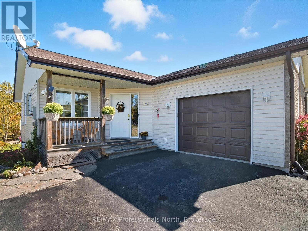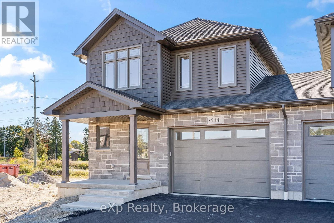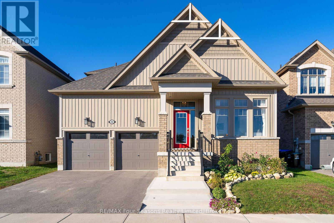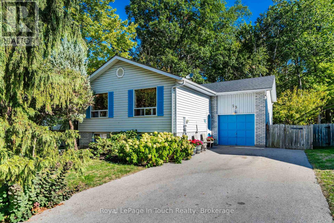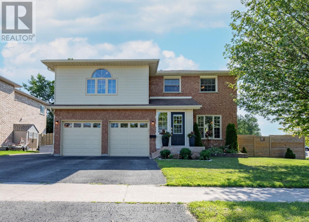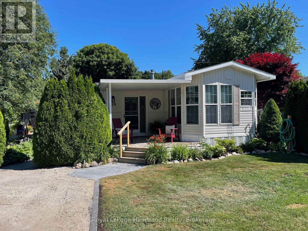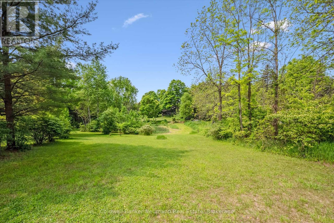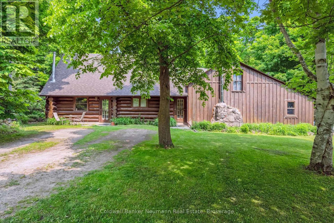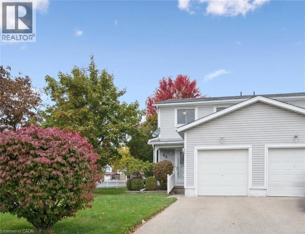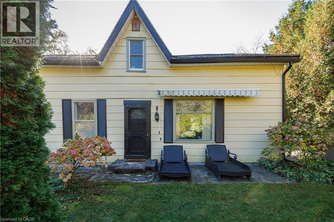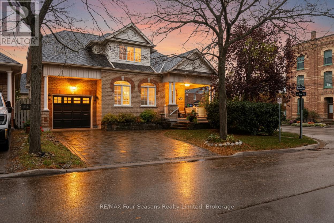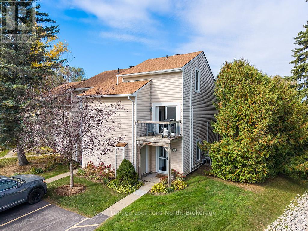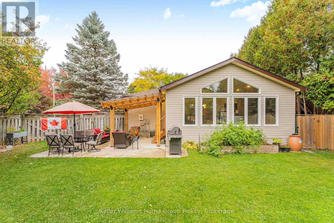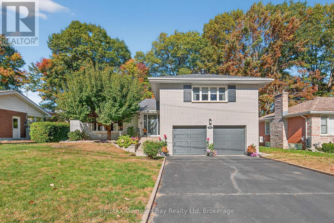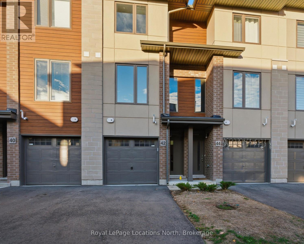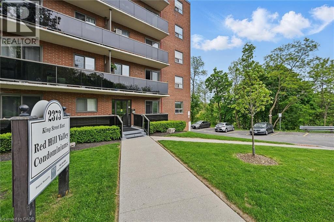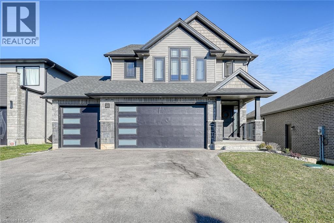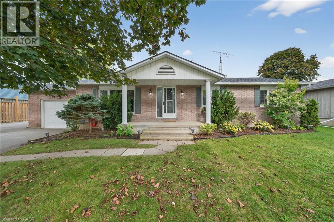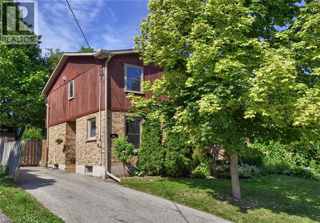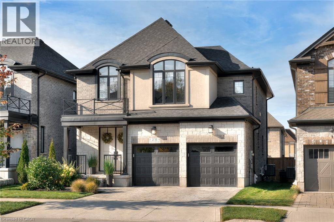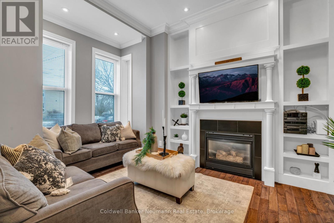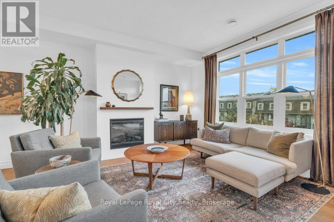B - 129 Metcalfe Street
Centre Wellington (Elora/salem), Ontario
This charming two-level apartment is located in the heart of downtown Elora, offering beautiful views and plenty of character. Situated on the second floor, the unit features a recently renovated three-piece bathroom and includes convenient in-unit laundry. The upper level boasts a spacious bedroom or flex room with striking beamed ceilings, a kitchenette, and an additional renovated bathroom, providing a unique and versatile living space. One parking spot is available directly behind the building at an additional $125/month. (id:46441)
205 - 120 Huron Street
Guelph (St. Patrick's Ward), Ontario
Welcome to The Alice Block! This one bedroom with high ceilings is bathed in natural sunlight and offers an industrial vibe with contemporary accents in an historic building offering fabulous amenities: rooftop terrace with BBQ, lounge chairs, and fire bowl, music/games/lounge room, gym, party room with full kitchen, pet washing station, bike storage & EV parking space ($100/month). Available December 1st. Tenant pays utilities and dogs are welcome. (id:46441)
Pt Lt 11 Concession 6th Road
Mattawa, Ontario
Welcome to your very own slice of Northern Ontario paradise! Nearly 20 acres of stunning mixed forest awaits, offering peace, privacy, and opportunity for adventure all in one. Located just 15 minutes from the charming town of Mattawa, this beautiful parcel is surrounded by nature yet conveniently close to everyday amenities. Whether you’re seeking a quiet retreat or an outdoor playground, the property delivers in all four seasons. Spend your summers boating, fishing, and swimming on the nearby Mattawa River, or explore the area’s endless snowmobile and snowshoe trails come winter. For downhill enthusiasts, Antoine Mountain is only a short drive away. Nature lovers will feel right at home among the abundant wildlife that roam the area; deer, moose, bears, and a variety of birds call this region home. For even more adventure, Algonquin Park’s Kiosk access point is just 20 minutes to the south, while North Bay and all its city conveniences are only 40 minutes west. With year-round road access, a driveway and culvert already in place, and hydro available at the road, this property is ready for your vision, whether that’s a private getaway, hunting retreat, or future dream home. Don’t miss this opportunity to own nearly 20 acres of unspoiled natural beauty in the heart of Ontario’s wilderness! (id:46441)
49 Madison Avenue
Hamilton, Ontario
Welcome to 49 Madison Avenue — a charming brick row house in a convenient downtown Hamilton location. This 3-bedroom, 3-bath home offers great space and potential at an affordable price. The main floor features bright living and dining areas, a handy powder room, and a kitchen that walks out to a private backyard. Upstairs, you’ll find three comfortable bedrooms and a full bathroom. The high, dry basement adds about 600 sq. ft. of extra living or storage space, with a second full bath already in place and a partially finished layout ready for your ideas. Close to parks, schools, transit, and the shops and restaurants of Barton Village and downtown, this home is a great opportunity for first-time buyers or anyone looking to invest in a growing neighbourhood. (id:46441)
139 Ironstone Drive
Cambridge, Ontario
Bright. Fresh. Modern. This spacious raised bungalow in a family friendly neighborhood is a must see! This home features a well appointed living room with a huge picture window bathing the room in light, functional kitchen with loads of cupboards and a patio door to a large deck perfect for entertaining and al fresco dining! The main level also features 3 generous bedrooms and a renovated 4pc bath. The primary bedroom also has built in closets for extra storage. Your family will love the finished rec room with large windows, a 2 piece bathroom and an additional bedroom or office. Set on a large lot, the property also offers an attached garage and double wide driveway, giving you both curb appeal and practical parking. Its prime location means you're only minutes from shopping, restaurants, parks, and public transit, with quick access to major highways for an easy commute. Book your showing today! (id:46441)
55 Duke Street W Unit# 2305
Kitchener, Ontario
Experience elevated urban living in the heart of downtown Kitchener at City Centre Condos. This modern 1-bedroom, 1-bathroom suite is perched on the 23rd floor of 55 Duke Street West, offering spectacular panoramic city views and 686 sq. ft. of thoughtfully designed living space. Featuring sleek contemporary finishes, floor-to-ceiling windows, and abundant natural light, this home blends comfort with sophistication. Residents enjoy access to 24-hour concierge service, a fully equipped fitness centre, and the convenience of being steps from downtown attractions — including the skating rink, restaurants, cafes, and transit. Don’t miss this opportunity to lease a stylish, move-in-ready condo in one of Kitchener’s most desirable downtown addresses. (id:46441)
451 Laurel Gate Drive
Waterloo, Ontario
Welcome to 451 Laurel Gate Drive, a beautifully designed, freehold townhouse in the highly desirable Laurelwood neighbourhood. This exceptional END-UNIT home boasts a WALK-OUT basement offers a great potential for legal unit or in-law suite to generate extra income and is perfectly situated on a private lot backing onto a serene greenbelt, ensuring peace and tranquility with no rear neighbors. Step inside to discover a grand, sun-filled living room featuring a high ceiling and large windows. The spacious primary bedroom is a true retreat, featuring a 4-piece ensuite bathroom and two large closets. The versatile lower level offers two bonus rooms, ideal for a home office, recreation room, or additional bedrooms. The unfinished basement provides ample storage space and includes rough-in utilities, offering potential for future customization. Nestled in a family-friendly community, this home is located within a top-tier school district, walking distance to Laurelwood Public School, St. Nicholas Catholic School, and Laurel Heights Secondary School. Close to greenbelts and Laurel Creek Conservation Areas. Just steps away from everyday conveniences and amenities, including: The Laurelwood Library and YMCA Community Centre· Shopping plazas, public transit, and the University of Waterloo. Recent upgrades: new vinyl, hardwood stairs and fresh painting throughout the house. Don't let this incredible opportunity slip away! Schedule your viewing today. (id:46441)
229 Main Street W
Port Colborne, Ontario
Exceptional mixed-use investment opportunity in the heart of Port Colborne’s revitalizing downtown. This solid building offers three one-bedroom residential units and one retail storefront, with a total building area of 2,706 sq. ft. Situated on a 56’ x 179’ lot with ample parking and strong visual exposure, the property combines stable income with long-term growth potential. Two of the residential units are currently vacant, presenting immediate upside for an investor to set market rents. The occupied unit is tenanted by a reliable resident, while the commercial space is also leased, providing steady cash flow. Located within Port Colborne’s East Waterfront Community Improvement Project Area (CIP), the property is eligible for municipal incentives that support both building upgrades and redevelopment. These include façade improvement funding, residential rehabilitation grants, and tax increment programs. With Downtown Commercial (CC) zoning, investors have flexibility for mixed-use operations and the potential for further intensification of the site. This property is ideally positioned for investors seeking income stability today and development potential for tomorrow, all within a high-visibility downtown location minutes from the marina, transit, and major highways. (id:46441)
4496 Comfort Crescent
Lincoln, Ontario
Welcome to 4496 Comfort Crescent — a beautifully appointed 3+1 bedroom, 4 bathroom home nestled in a sought-after neighbourhood in Lincoln. As you step inside, you’ll immediately appreciate the open-concept main level boasting abundant natural light, flowing into the kitchen, dining, and living spaces — perfect for everyday living and entertaining. The second floor features three generous bedrooms, including a luxurious primary suite with its own ensuite and scenic park views to the rear. A convenient second-floor laundry adds ease to your daily routine. Venture down to the lower level and discover an optionally finished fourth bedroom/rec room space with another full bathroom — ideal for guests, a home office, or multi-generational living. Out back, enjoy your private retreat: backing onto a serene green space with no rear neighbours and panoramic park vistas. The backyard setting creates a rare sense of tranquility and connection with nature. Located close to schools, parks, shopping, vinyards, markets and major routes, 4496 Comfort Crescent offers comfort, convenience and an exceptional lifestyle. Don’t miss the opportunity to call this special property your own! (id:46441)
198 Piccadilly Square
New Hamburg, Ontario
With a four-season sunroom, full 2 bedroom + kitchenette guest-ready lower level, and show-stopping curb appeal, this open concept bungalow stands out as one of the most complete and thoughtfully designed homes in the award-winning Stonecroft adult-lifestyle community. From the moment you arrive, the brick facade, manicured landscaping, and interlock driveway make a statement. Inside, the Grand Model (largest floorplan) offers 3,600 sq. ft. of living space. Bright, carpet-free living space flows effortlessly from the open-concept kitchen and dining area to the living room anchored by a gas fireplace. The four-season sunroom opens to a private deck surrounded by mature greenery, the perfect spot for morning coffee or evening wine. Downstairs, the fully finished lower level adds incredible versatility with two bedrooms, a fireplace, a 3-piece bath, and a kitchenette, ideal for guests, visiting grandchildren, or hobby space. The primary suite features a walk-in closet and spa-inspired ensuite, while the main-floor office and double garage complete the thoughtful layout. Beyond the home itself, Stonecroft offers an 18,000 sq. ft. recreation centre that’s the heart of this sought-after adult-lifestyle community. Residents enjoy access to an indoor pool, fitness facilities, tennis courts, and an active social calendar, along with kilometres of scenic walking trails woven through the community, ponds, and parkland. Meticulously maintained and move-in ready, this home blends comfort, elegance, and community. A lifestyle as refined as the home itself. (id:46441)
677 Bayview Drive
Midland, Ontario
This raised bungalow sits on a desirable corner lot in a quiet Midland neighbourhood, offering 3 bedrooms and 2 bathrooms. The freshly painted main floor features a bright and open layout, perfect for family living. The kitchen is classic white with lots of cupboard and counter space. The large window over the sink looks out over the private backyard giving a great view while working away. The dining area offers a walk-out with newer sliding doors with built in blinds, to a two-tiered deck that overlooks the backyard. The dining room opens into the family room with a large bay window giving lots of light/ The cozy lower level family room showcases warm pine wainscoting, creating a great space to relax. Recent updates include a brand-new tankless hot water system (October 2024), gas BBQ hookup, and new laminate flooring and ceiling tiles on the lower level. Enjoy added convenience with laundry on the lower level, a carport with a second storage shed, plus a fully fenced yard with an additional garden shed for tools or toys. The interlock driveway and walkway add curb appeal and low-maintenance charm. Close to schools, parks, shopping, and Midland's beautiful waterfront - this move-in-ready home is perfect for families or downsizers. This home is great value and won't last long! (id:46441)
80 New Lakeshore Road Unit# 21
Port Dover, Ontario
Custom Designed, Exquisitely Finished 2+2 bedroom, 3.5 bathroom Port Dover home located in the sought after South Coast Terrace gated community on the shores of Lake Erie. Residency in this exclusive enclave includes use of community inground pool, tennis/pickleball court, and private access to the lake with observation deck & stairs to beach area offering an irreplaceable setting & Lifestyle for you to Enjoy! Great curb appeal with stone & complimenting sided exterior, oversized concrete driveway, & entertainers dream backyard Oasis complete with screened in porch (retractable), outdoor gas fireplace, mounted TV, concrete patio, & hot tub. The masterfully designed interior layout features 2500 sq ft of distinguished living space highlighted by great room with open to above ceilings & gas fireplace set in tile hearth, gourmet kitchen with custom cabinetry, tile backsplash, live edge wood accents & eat at island, dining area, 2 pc bathroom & welcoming foyer. The 2nd level is highlighted by upper level deck, 3 pc primary bathroom & 2 bedrooms including primary bedroom with walkout to private terrace & lavish 5 pc ensuite with walk in shower, soaker tub & in suite laundry. The finished basement includes 2 additional bedrooms, rec room, & storage. Conveniently located close to restaurants, downtown amenities & entertainment, golf, spa, beach, marinas & more! Relaxing commute to 403, QEW, & GTA. Must view to appreciate the attention to detail, luxurious finishes & quality workmanship throughout. Experience & Enjoy Luxury Port Dover Living at its Finest! (id:46441)
52 Bedrock Drive
Stoney Creek, Ontario
Modern Elegance Connecting with Nature. Discover a home that perfectly blends sophisticated design, premium craftsmanship, and serene surroundings. Built by the renowned Priva Homes, celebrated for exceptional quality and attention to detail, this modern detached residence offers the rare combination of luxury living and natural tranquility. Set within a quiet, highly sought-after enclave that backs onto peaceful green space, this property provides a private oasis for family gatherings, weekend relaxation, or quiet reflection. Every element of this home reflects an elevated standard, from the contemporary architecture and designer lighting to granite surfaces, refined trim work, and sun-filled interiors framed by expansive windows. Inside, enjoy nearly 3,000 sq. ft. of total living space, thoughtfully designed with spacious rooms, high ceilings, and a fully finished lower level with its own entrance, ideal for supplemental income, a recreation haven, home offices, or an in-law/nanny suite. Additional upgrades include a whole-home water softener and a spa-inspired ensuite with a deep soaker tub for unwinding in style. Perfectly positioned near top-rated schools, Heritage Green Sports Park, scenic Escarpment trails and waterfalls, shopping, and major highways, this home offers the ideal balance of comfort, connection, and convenience. With interest rates on the move, now is the time to secure your place in this remarkable community, a home designed for those who appreciate the finer things in life. (id:46441)
78 Winters Crescent
Collingwood, Ontario
Ideally located between the tranquil shores of Georgian Bay and the year-round excitement of Blue Mountain, Waterstone is a modern townhome community that captures the best of Southern Georgian Bay living. Unit 78, a Birch Model, offers three bedrooms and three full baths in 1,555 square feet. The main level features inside garage entry, a bedroom, and a full bath, along with storage. The second level offers an open-concept living room with a fireplace, the kitchen with an island, and a dining area. The top level offers a primary bedroom with an ensuite featuring a large walk-in shower, along with a second bedroom with an ensuite. Full Tarion Warranty with the purchase. Be the first to call this amazing townhouse your home. (id:46441)
49 Bergey Street
Cambridge, Ontario
Completely renovated and move-in ready! This modern 3-bedroom, 2-bath home is carpet-free and offers potential for an in-law setup. Located on a quiet street close to schools, shopping, and Hwy 401, it features an open-concept layout, many large windows, and stylish finishes throughout. Updates include new flooring, drywall and insulation, doors, eaves with leaf guards, an electrical fireplace, and newer bathrooms and laundry room. Enjoy a carport, front and back porches, and an upper deck—this home is bright, modern, and ready to move in! See attached floor plans and full video (id:46441)
103 Creekwood Court
Blue Mountains, Ontario
Welcome to 103 Creekwood Court-where mountain views, modern comfort, and the best of four-season living come together. Nestled in one of Blue Mountain's most desirable communities, this 2984 Sq.ft. finished home offers an incredible lifestyle just steps from the slopes, golf courses, and the Village's restaurants, shops, and year-round events. Step inside and feel an immediate sense of space and light. The open-concept main floor features soaring ceilings and large windows that bring the outdoors in. The chef's kitchen is designed for connection with quartz counters, Bertazzoni appliances, and a generous centre island that naturally becomes the gathering spot for family and friends. From the dining area, walk out to a two-tiered deck that's perfect for entertaining, morning coffee, or relaxing under the stars after a day on the trails. The living room's gas fireplace sets the tone for cozy evenings, while the main-floor layout keeps everything practical and easy. The primary suite at the back offers a peaceful retreat with a spa-like ensuite and walk-in closet. Two additional bedrooms share a bright Jack-and-Jill bath, plus there's a convenient powder room for guests. Downstairs, the finished lower level adds even more space-featuring a large family room for movie nights, a fourth bedroom, a 3-piece bath, and room for a home gym or office. The professionally landscaped yard offers space to play, entertain, or even add a pool, hot tub, or swim spa. Additional highlights include engineered hardwood floors, California shutters, designer lighting, and an oversized double garage with inside entry. As a Blue Mountain Village Association member, you'll enjoy access to a private beach on Georgian Bay, the Village shuttle, and exclusive local discounts. Whether you're seeking a year-round home or a weekend escape, 103 Creekwood Court is a place to live, gather, and make the most of every season in The Blue Mountains. (id:46441)
5919 Road 119
Perth East (Ellice), Ontario
Welcome to this charming home located in the quiet community of Brunner, just 45 minutes from Kitchener and close to all local amenities. Offering the perfect blend of small-town living and modern comfort, this property sits on a good sized lot that gives you that sought-after country feel while still being conveniently located.Step inside to find a bright and inviting main floor featuring a kitchen, comfortable living room, two bedrooms, and a well-appointed 4-piece bathroom. Upstairs, you'll find a cozy loft area - a versatile space that can serve as an extra bedroom, office, playroom, or relaxing retreat. Whether you're looking to downsize, purchase your first home, or escape the city for a quieter lifestyle, this property offers an ideal balance of charm, functionality, and location. Book your private showing today! (id:46441)
6 Leckie Avenue
Hamilton (Stoney Creek Mountain), Ontario
Incredible Opportunity in the Heart of the Stoney Creek Mountain! Welcome to this lovingly maintained and spacious 4-bedroom family home, nestled in a highly sought-after neighbourhood in Stoney Creek. Owned by just its second family, this solidly built home offers over 2,900 square feet of above-grade living space and blends comfort, functionality, and long-term potential. From the moment you arrive, you'll notice the pride of ownership. Step inside to find a welcoming foyer and large principal rooms, perfect for both everyday living and entertaining. The formal living and dining rooms offer elegant spaces for hosting, while the heart of the home is the sunken family room - oversized and full of character cozy wood burning fireplace that adds warmth and charm. California shutters on main floor elevate the aesthetic and provide practical light control and privacy. The eat-in kitchen provides ample counter space and cabinetry, the beautiful backyard ideal for summer BBQs. Upstairs, four generously sized bedrooms offer space for a growing family, guest rooms, or a home office setup. The partially finished basement is brimming with potential. With two separate entrances one from the garage/side of the house & one from the back of the home its ideal for a fully self-contained in-law suite to accommodate extended family. The double car garage is a standout feature measuring an impressive 23 ft deep and 11 ft high. Whether you need to park oversized vehicles, a boat, or store recreational toys you'll appreciate the versatility it offers. Located in a family-friendly neighbourhood close to excellent schools, parks, conservation areas, shopping, restaurants, and major commuter routes, this home truly has it all. Its rare to find a property offering such a perfect blend of space, location, and potential. Don't miss your chance to own a home in one of Stoney Creeks most desirable communities. This well-built gem is waiting for the next family to make it their own! (id:46441)
6548 Beatty Line N
Centre Wellington (Fergus), Ontario
Welcome to this charming, 2,000+ sq. ft. home that blends warmth, character, and functionality in every space. The open-concept kitchen and dining room offer an inviting space for everyday living and family meals, with a separate living room just steps away for additional relaxation or entertaining space. The rustic, log cabin-inspired family room adds a charming touch with its cozy gas fireplace, perfect for curling up on cool evenings, while a bright sunroom invites you to soak in the views year-round. A dedicated laundry room and a 4-piece bathroom with in-floor heating add modern comfort and convenience to the main level. Three bedrooms occupy the second level, including a huge primary suite adorned with large windows, built-in shelving, a welcoming reading nook, and walkout access to the upper deck- perfect for morning coffee or stargazing. A 2 piece bathroom and an open office area complete the upper level. The unfinished basement provides excellent potential to customize and expand your living space as desired. Outside, the multi-level deck and seating areas overlook the lush, fully fenced backyard, complete with mature trees, a garden shed, firepit area, and serene greenspace beyond. Additional highlights include a double-wide driveway with parking for four vehicles, updated 100Amp electrical service, and a new roof (2022), and close proximity to all major amenities. (id:46441)
349 Taylor Street
South Bruce Peninsula, Ontario
Welcome to this well-cared-for bungalow, perfectly situated on the flats of Wiarton - just a short stroll to all in-town amenities including shops, restaurants, parks, Hospital, and the waterfront. This charming 3-bedroom, 1.5-bath home offers comfortable main-floor living with a bright and inviting layout. The lower level features a cozy family room, ideal for movie nights or relaxing with loved ones. There's also unfinished space in the basement, providing excellent potential to customize for future needs - whether that's a home office, hobby area, or additional storage. An attached single-car garage and paved driveway add everyday convenience, while the well-maintained exterior and mature setting create wonderful curb appeal. Whether you're downsizing, purchasing your first home, or looking for a low-maintenance property in a fantastic location, this home is a must-see. (id:46441)
14519 Elginfield Road
Middlesex Centre, Ontario
Discover your dream retreat on this stunning 5.7-acre country estate, where tranquility meets modern living. Nestled at the southern edge of the property is your own private camping spot - perfect for weekend getaways, family adventures, or peaceful escapes. Spend sunny days swimming in the picturesque pond, surrounded by nature's beauty and serenity. This mid-century modern home features three spacious bedrooms and an expansive open layout ideal for entertaining. The seamless flow between living spaces creates a warm and inviting atmosphere, while the four-season sunroom lets you bask in natural light year-round. For hobbyists or DIY enthusiasts, the property includes a two-car garage and a detached workshop, offering plenty of room for tools, toys, and creative projects. And when it's time to unwind, the ultimate man cave basement provides the perfect space to relax or host gatherings with friends. A rare find, this estate combines privacy, outdoor enjoyment, and modern amenities into one exceptional property. Don't miss your chance to call it home! (id:46441)
16 - 83 Victoria Street
Meaford, Ontario
Spectacular home! This fully renovated and affordably priced end unit with over 1400 square feet is a showstopper, move-in ready and hassle-free lifestyle. Beautiful quality finishes and open, gracious space makes everyday living a joy. Cozy by the gas fireplace in the winter and walk out through expansive windows with sliding doors to a private spacious patio. The main entrance offers a large, spacious covered porch. Climate-controlled gas furnace and air conditioning updated in 2016 give you optimal control. Sunset view. All of this within a 7 minute walk to the bay, restaurants and more. Only a 20 minute drive to Georgian Peaks skiing. Reverse osmosis gives you wonderfully tasting drinking water. Don't let this move-in beautiful and quality opportunity pass you by - make this renovated gem your new home. Excellent value in today's market. Like brand new. Beautiful sunsets! (id:46441)
43488 Chiselhurst Road
Huron East (Tuckersmith), Ontario
Private country acreage Retreat! Nestled among mature trees, this charming country property offers exceptional privacy and a peaceful setting. Enjoy quiet mornings or evening sunsets from the inviting wrap-around porch surrounded by nature. Inside, the home features a spacious country-style eat-in-kitchen that flows open into a great family room space for everyday living, gas furnace (2018). The large inviting living room provides plenty of space for entertaining family and friends. Main level laundry adds convenience while the home's character shines with natural wood trim and floors, plus patio doors leading onto back deck area. Additional features include updated windows attached double carport and a fenced area ideal for animal lovers located on 2.37 acres with 262.50 frontage and 393.70 depth centrally located. (id:46441)
45 Sideroad 18
Centre Wellington (Fergus), Ontario
Tucked away on over an acre of peaceful, tree-lined property, this thoughtfully designed multi-level home offers a rare blend of space, style, and soul. From its inviting front porch to the rustic entertaining space out back, every inch of this 5-bedroom, 3-bathroom property invites connection with family, friends, and the natural beauty that surrounds it. Upon entrance, you will quickly fall in love with the open-concept design, enhanced by gleaming hardwood flooring. The chef-inspired kitchen showcases sleek Corian countertops, custom cabinetry, and a functional island that flows perfectly into the combined living/dining room, creating an elegant space for entertaining. A sizable main floor bedroom is ideal for guests or a home office, while a well-equipped mudroom supports busy family living. Descend to the show-stopping lower-level family room, anchored by an attractive fireplace, and flaunting vaulted ceilings, engineered hardwood, skylights, and floor-to-ceiling windows capturing breathtaking backyard views. The adjoining games/rec area is designed for fun and function, complete with heated floors, backyard access, and a modern 3pc bathroom. Upstairs, the 2nd level provides 2 generous bedrooms and a loft space, perfect for a reading nook or study, alongside an updated 4pc bathroom. The private, 3rd level offers a primary suite with a walk-in closet and a 5pc ensuite, as well as a 5th spacious bedroom. The finished basement extends a versatile living or recreational space, complemented by a dedicated laundry room and storage/utility room. Step outside and prepare to be captivated: a 2-tier stone patio frames alfresco dining and a rejuvenating hot tub area, while the rustic post-and-beam gazebo with a striking stone fireplace promises memorable evenings under the stars. Surrounded by mature trees and lush green space, this property evokes the feel of a private resort retreat- just minutes from essential amenities and ready to welcome your next chapter. (id:46441)
785 7th Street E
Owen Sound, Ontario
This charming 2-bedroom bungalow is full of character and thoughtful updates, offering easy living in a quiet residential area on the east side of Owen Sound! Step inside and you'll find a bright, inviting space with fresh flooring in the kitchen, dining, and mudroom areas. The kitchen has been tastefully refreshed with a new counter, sink, and fridge, creating a clean and functional hub for daily life. The cozy layout features hardwood flooring in both bedrooms and under the carpet in the living room, a renovated 3-piece bath (2018), and convenient main floor laundry. Enjoy the comfort and efficiency of a new heat pump and A/C unit, with electric baseboards as backup. Outside, relax on the back deck (2021) or unwind in the hot tub (as is) within the fully fenced yard-perfect for kids, pets, or private outdoor entertaining. Two storage sheds provide plenty of space for tools and toys. The home's exterior has been upgraded with vinyl siding, eavestrough, soffit, and fascia, and the roof shingles were replaced in 2019, giving peace of mind for years to come. Located close to parks, schools, shopping, the hospital, and public transit-this is a must-see for first-time buyers or those looking to downsize and enjoy simple, comfortable living in a great neighborhood. (id:46441)
16 Southcreek Trail
Guelph (Kortright West), Ontario
Welcome to the outstanding family home that is 16 Southcreek Trail- with a price that's as attractive as the photos! This 3-bedroom, 2-storey home offers a ton of modern flair- with upgraded finishes inside and out, including a meticulous backyard with a stunning rear deck and gardens. The home's upper level offers 3 full bedrooms, including a grand primary suite that offers a deep walk-in closet, along with a full 4-piece washroom. The unfinished basement is perfect for storage, or room to expand as your family grows! The perfect location in one of Guelph's most sought-after school districts, and steps to Preservation Park & Hartsland Plaza- you'd be hard pressed to find this much value in a better spot. If you're looking to put down roots in one of Guelph's best neighbourhoods, your patience is about to pay off. 16 Southcreek is one that checks all the boxes. (id:46441)
17 Keall Crescent
Bracebridge (Monck (Bracebridge)), Ontario
Welcome to this inviting bungalow with 1158 sq. feet on the main floor offering the perfect blend of comfort, modern upgrades, and natural beauty. Nestled on a park-like lot, the home boasts a full finished walkout basement that leads to a serene backyard oasis complete with a BBQ area, fire pit, and beautifully landscaped perennial gardens. The main floor features a bright and airy living room with cozy gas fireplace for those chilly winter nights and French door walk out to 12' x 18' deck to enjoy those balmy summer nights. The kitchen is a true showpiece, showcasing new quartz countertops, a farmers sink, new cupboard hardware, a sensor faucet, and a brand-new dual gas oven with 5 burners and a grill skillet. The upgrades to this kitchen makes it a focal point for family gatherings. The main floor is finished off with 2 bedrooms , 1 bathroom, a convenient main floor laundry. New flooring has been installed in the kitchen, foyer, and hallway, complementing the fresh finishes throughout. The lower level adds incredible living space with a third bedroom, second bathroom, a spacious family room complete with a new electric fireplace console, and a walkout to the stunning backyard. New carpet on the staircase enhances the transition between levels. Additional highlights include fibre optic internet, Bell Smart Security system, an insulated garage, and extensive landscaping featuring beautiful rock walkways. This meticulously maintained property offers charm, comfort, and modern convenience in one perfect package. Located in one of Bracebridge's most desirable neighbourhoods, Covered Bridge subdivision allowing you to be mere minutes from all amenities that Bracebridge has to offer. (id:46441)
544 Newfoundland Street
Wellington North (Mount Forest), Ontario
Set in a quiet cul-de-sac in beautiful Mount Forest, this Marlanna Homes built semi-detached home offers the perfect blend of quality craftsmanship, modern design, and small-town charm. Attached to the neighbouring unit by only the garage, which is beautifully finished with Trusscore, and also has access to the home and backyard. Imagine enjoying summer evenings on your back deck, catching local baseball games and taking in breathtaking sunsets. Inside, the bright and spacious open-concept main floor is designed for modern living, seamlessly connecting the kitchen, dining, and living areas - ideal for entertaining or relaxing with family. A stunning stone fireplace in the Living Room adds warmth and a cozy focal point, perfect for chilly evenings and creating lasting memories. The custom Barzotti Kitchen is a standout with quartz countertops, an island for extra prep space and seating, and appliances are included. Stylish luxury vinyl plank flooring runs throughout the home, perfectly transitioning space to space. Upstairs, you'll find three generously sized bedrooms, including a stunning primary suite complete with a walk-in closet and private ensuite with soaker tub. An additional upstairs Bathroom serves the two other bedrooms, and the convenient upstairs laundry room adds everyday ease. The fully finished Basement offers a large recreation area, perfect for a home gym, theatre, or playroom - plus a full bathroom and utility room with extra storage. This home is move-in ready, available for immediate possession and also includes Tarion warranty coverage and a 50-year shingle warranty, giving you peace of mind for years to come. Don't miss your chance to enjoy peaceful, modern living in one of Mount Forest's most desirable new cul-de-sacs! (id:46441)
32 Dey Drive
Collingwood, Ontario
Prime Location! A 2 minute walk to Admiral Collingwood Public School and across from the newly designed, under construction Wilson-Sheffield Community Park with a full size basketball court, 3 tennis courts, 6 pickleball courts, a playground, gazebo and trails. This 4-bedroom, 3-bathroom, 2-storey home offers an exceptional family lifestyle in a desirable neighbourhood. The main floor features a primary bedroom with a private 5-piece ensuite, a second bedroom with a 4-piece semi-ensuite bath, and an inviting great room with vaulted ceilings that creates a bright and open living space. The upper level includes a spacious loft, two large bedrooms, and a 4-piece bathroom with a separate WC bath/toilet area. Offering 1,926 sq' of finished living space plus a large unfinished basement with plenty of potential for future development. The exterior includes a large fully fenced backyard with a maintenance-free patio, perfect for outdoor entertaining, and a welcoming front porch overlooking the park. An outstanding family home in an excellent location-close to schools, shopping, skiing, hiking trails, dog park and the waterfront-all just a short drive away. (id:46441)
23 Caribbean Drive
Wasaga Beach, Ontario
Welcome Home to 23 Caribbean Drive, Wasaga Beach! This beautifully maintained home is located in a prime Wasaga Beach neighbourhood, offering the perfect blend of comfort, space, and convenience. Featuring three spacious bedrooms and one and a half bathrooms, this home is ideal for families or those seeking room to grow. The primary bedroom is exceptionally large and could easily be converted to create an additional bedroom if desired. Situated on a generous lot surrounded by mature trees and stunning landscaping, this property offers exceptional privacy as it backs onto Tree-land, a wooded area owned by the Town of Wasaga Beach. The backyard is a true retreat, featuring a fully fenced yard, beautiful gardens, and an oversized three-tier deck-perfect for entertaining or relaxing in your private outdoor oasis. The home includes an attached single-car garage with inside entry and direct access to the backyard, as well as a long private driveway providing ample parking for family and guests. Recent updates include a new roof in 2017, a paved driveway in 2016, fresh paint throughout, and professional cleaning, ensuring the home is move-in ready. The lower level offers excellent potential for an in-law suite or additional living space. Located close to parks, trails, schools, and all amenities, and just a short distance from the beach and local shops and amenities, this home truly captures the Wasaga Beach lifestyle. Come experience this charming property and all that it has to offer-your new home awaits at 23 Caribbean Drive. (id:46441)
911 Watson Place
Midland, Ontario
Location, Location, Location! This charming 3-bedroom family home is situated in Midlands highly desirable West End. The main level features a large eat-in kitchen, spacious living and dining areas, and a primary bedroom with ensuite and steam shower. The fully finished basement offers a generous rec room, exercise area, and office/storage space. Hardwood and ceramic floors flow throughout, complemented by gas heat, central air, a 2-car garage, and paved driveway. Perfect for entertaining family and friends, the backyard oasis includes a deck, patio, above-ground pool, and fenced yard. All this within walking distance to local amenities, schools, and the beautiful shores of Georgian Bay- too much to list! (id:46441)
24 Rowan Rd - 77307 Bluewater Highway
Bluewater (Bayfield), Ontario
Welcome to this affordable, well maintained home located in Northwood Beach Resort, 55+ adult lifestyle community. Minutes from the Village of Bayfield where you will find great restaurants, shopping, marina, sandy beaches & a golf course right across the road. This up-to-date home has a spacious entrance/sitting area with a new gas fireplace, a bright eat-in kitchen that opens to a cozy living room. The primary bedroom with built-in cabinets, a large clothes closet and patio doors that lead to a large deck is a great spot for morning coffee. A second bedroom also opens to the deck, doubles as a functional storage room with an optional built-in single bed, great for an overnight guest. The lovely backyard is lined with mature trees ensuring privacy, perennial gardens surround the brand new grey concrete slate walkway and the new black privacy fence on the large deck is the perfect space for summer entertaining. A new 10'x12' insulated shed with electricity and an extra garden shed provides plenty of storage. Northwood Beach offers a beautiful updated community centre, large outdoor pool & amazing sunsets at the lakeside park. If downsizing, low maintenance & lakeside living are what you are looking for, this is the home for you! (id:46441)
13085 Nassagaweya Puslinch Townline
Milton, Ontario
17 Acres of Beauty! Cleared, treed, rolling, planted... its all here on this majestic piece of property located on the Puslinch/Milton Townline. The long private lane will lead you to very cool log home that awaits your finishing touches. The home is served by a 200 amp service, private well and septic. Or maybe you want to build your own vision! The possibilities are endless. Call your Realtor today! (id:46441)
13085 Nassagaweya Puslinch Townline
Milton, Ontario
17 Acres of Beauty! Cleared, treed, rolling, planted... its all here on this majestic piece of property located on the paved road Puslinch/Milton Townline. The long private lane will lead you to very cool log home that awaits your finishing touches. The house is served by a 200 amp service, private well and septic. Or maybe you want to build your own vision! The possibilities are endless. Call your Realtor today! (id:46441)
66 Benesfort Drive
Kitchener, Ontario
Step into this lovingly maintained two-storey attached home, ideally positioned on a spacious, tree-lined lot in a quiet, established neighbourhood. Perfect for those seeking walkability and charm, this home offers comfort, space, and incredible potential. The functional main floor layout features a bright living and dining area filled with natural light, creating a warm and welcoming atmosphere. The kitchen is equipped with ample cabinetry and workspace—ready for your personal design touch. Upstairs, you’ll find three generously sized bedrooms ideal for families, guests, or home office setups. The finished basement extends your living space with a cozy electric fireplace, a built-in bar, and plenty of room for movie nights or casual entertaining. Outside, the private backyard is a standout feature—lush with mature trees and offering exceptional space rarely found in similar homes. A brand-new deck (2024) and electric awning make it perfect for morning coffees or weekend BBQs. Pride of ownership is evident throughout, with recent updates including a newer furnace and water softener (both 2023), ensuring comfort and peace of mind. The single-car garage and private driveway add convenience, while the home’s location in a mature, walkable neighbourhood puts parks, schools, shops, dining, and public transit just steps away. Whether you're starting out or settling in, this move-in-ready gem is waiting for your personal touch. Don’t miss this opportunity to own a home with heart, space, and standout outdoor living. Book your private showing today! (id:46441)
225 Berry Street
Meaford, Ontario
Charming Century Home in the Heart of Meaford! Step into a piece of history with this beautiful 3-bedroom, 2-bath century home, blending original character with modern comfort. Featuring stunning original details including doors, trim, and a unique old press seamlessly incorporated into the kitchen this home is full of timeless charm. Perfect for families or professionals, the layout includes two dedicated work-from-home office spaces, and the versatile third bedroom has been divided into two separate rooms, offering flexible options. This home is located on a quiet dead end street with a long, private driveway through picturesque front gardens to a secluded backyard, creating a peaceful retreat just steps from Georgian Bay and within walking distance to downtown Meaford. This is your opportunity to own a beautifully preserved home property in a prime location. (id:46441)
2 Callary Crescent
Collingwood, Ontario
Chic & Coveted in Olde Towne Collingwood! Timeless Charm meets Modern Luxury in Prime Downtown Location! Tastefully renovated detached brick home (2465 sf of finished living space ) in the heart of one of Collingwood's most sought-after neighbourhoods. Enjoy small-town charm with top-tier urban amenities and year-round walkability to downtown dining, boutique shopping, waterfront trails, and cultural attractions. This versatile bungaloft floor plan offers ideal MAIN-FLOOR living, perfect for a range of lifestyles. The chef's kitchen (appliances 2023) features a peninsula island, breakfast bar, and spacious dining area-ideal for both daily life and entertaining. The open-concept Great Room is flooded with natural light, featuring vaulted ceilings and a cozy gas fireplace. Outside, enjoy a private, south-facing low maintenance courtyard for al fresco dining or quiet relaxation. The covered front porch (west-facing) offers the perfect place to enjoy a glass of wine and the Georgian Bay breeze! Main-floor primary suite is a true retreat and includes a walk in closet and a spa-inspired ensuite with double vanity, walk-in shower, and elegant soaker tub. Upstairs, find two generous bedrooms, spacious loft area (office/library or flex Space) and a renovated 4-pc bath with heated floors and glass walk-in shower-ideal for guests or family. Step inside from the attached garage (19.62 X 10.93 ft ) into a stylish mudroom/laundry area and convenient powder room. The finished lower level offers a bright rec room (gym/craft room) with fireplace, plus a storage/workshop area. Meticulously updated throughout-just move in and enjoy! Additional Highlights~ A/C 2023, 3 Bathrooms Beautifully Renovated, Kitchen Backsplash, New Patio Door to Garden, Walk in Closet~ Loft Bedroom, Designer Lighting, Washer/ Dryer (2020), Gutter System, Driveway Interlocking Stone, Custom Cabinets in Storage Room, Utility Sink in Storage Room. View Virtual Tour (id:46441)
38 - 127 Alfred Street W
Blue Mountains, Ontario
Move In Ready! Fully Furnished Turn Key Townhouse in Apple Jack! Amazing 4 Season Property located in the heart of Thornbury! This 3 Bedroom / 2 Full Bathroom Townhome is an End Unit with 3 decks (Off Kitchen / Off Family Room /Off Bedroom) backing to the Green Space with nicely updated Bathrooms and Kitchen. Great amenities including 2 pools, tennis courts, a pickleball court, and club house. Walk to main street shops, restaurants and grocery. (id:46441)
328 Burnett Avenue
Cambridge, Ontario
Welcome to a home where comfort meets connection. This beautifully updated bungalow is located in the heart of the Fiddlesticks community in Cambridge. From the moment you step inside, the warmth of this home invites you to slow down, breathe, and enjoy life at your own pace. The bright, open kitchen becomes the heart of the home, where laughter fills the air around the oversized island and family gathers for Sunday dinners. Sunlight pours into the vaulted family room, creating a peaceful space to enjoy your morning coffee or a quiet afternoon with a good book. With three main floor bedrooms, a finished lower level for guests and hobbies, and two spa-inspired bathrooms with heated floors, this home offers room for you and the people you love. Outside, a cozy pergola-covered patio sets the stage for summer evenings and cherished memories. This isn't just a house, it's a welcoming retreat for your next chapter. Thoughtfully updated and move-in ready, it's the kind of home that feels good the moment you walk through the door. Some recent updates include the sunroom addition (2020), concrete patio (2022), roof (2016), eaves, skylight, and furnace (2015), A/C unit (2023), windows & doors (2018) and a 220V hot tub connection Just imagine your own hot tub or swim spa to complete this backyard oasis. (id:46441)
1014 Hugel Avenue
Midland, Ontario
Charming All-Brick Side-Split in Midland West end. This 3-bedroom, 3-bathroom family home offers a spacious layout with a 2-car garage and ample parking on a large in-town lot. Enjoy a large living and dining area, eat in kitchen, a bright, updated sunroom, a cozy family room with wood fireplace-perfect for entertaining family and friends-and a combination of hardwood and ceramic floors throughout this family home. Additional features include gas heat, central air, and convenient access to all local amenities, walking trails and the beautiful shores of Georgian Bay. What are you waiting for? (id:46441)
42 Winters Crescent
Collingwood, Ontario
Ideally located between the tranquil shores of Georgian Bay and the year-round excitement of Blue Mountain, Waterstone is a modern townhome community that captures the best of Southern Georgian Bay living. Unit 42, a Birch Model, offers three bedrooms and three full baths in 1,555 square feet. The main level features inside garage entry, a bedroom, and a full bath, along with storage. The second level offers an open-concept living room with a fireplace, the kitchen with an island, and a dining area. The top level offers a primary bedroom with an ensuite featuring a large walk-in shower, along with a second bedroom with an ensuite. Full Tarion Warranty with purchase. Be the first to call this amazing townhouse your home. (id:46441)
2373 King Street E Unit# 43
Hamilton, Ontario
Welcome to this bright and stylish 1-bedroom, 1-bathroom condo offering 618 square feet of comfortable, well-designed living space on the 4th floor of a quiet and well-maintained building in East Hamilton. The updated kitchen features quartz countertops, a double undermount sink, and a convenient breakfast bar, all open to the spacious living area with walk-out to a private balcony—perfect for enjoying morning coffee or evening sunsets. The bedroom is generously sized, and the unit offers great natural light throughout. Additional highlights include secure building entry, elevator access, low monthly condo fees, a clean and well-kept on-site laundry room, one dedicated parking space, and a storage locker just around the corner from the unit. The building is surrounded by mature trees and green space, with plenty of visitor parking available. Located just minutes from the Red Hill Valley Parkway, the Lincoln Alexander Parkway, and the QEW, this location is ideal for commuters. You’re also close to Red Hill Bowl Park and an entrance to the Red Hill Valley Trail, offering easy access to nature right outside your door. A fantastic opportunity for first-time buyers, downsizers, or anyone seeking move-in-ready, low-maintenance living in a connected and friendly neighbourhood. (id:46441)
35 Peggy Avenue
Mount Elgin, Ontario
Step inside and feel an instant sense of calm and connection. Every detail of this beautifully finished home has been thoughtfully designed to blend warmth, style, and practicality. Natural light fills the open living area, reflecting off rich hardwood floors and creating a feeling of effortless flow between the kitchen, dining, and family spaces. The kitchen is both striking and functional, with a spacious island perfect for morning coffee or evening conversation, sleek countertops, and plenty of storage for all your essentials. The adjoining dining space opens to a private backyard where summer barbecues, kids playing, and late-night laughter become part of everyday life. Upstairs, the primary suite feels like a retreat, complete with a spa-inspired ensuite and generous closet space. Three additional bedrooms offer flexibility for family, guests, or a home office, while the convenient second-floor laundry makes daily life simple. The lower level expands your options even further, with a bright, open family room ideal for movie nights, hobbies, or cozy gatherings on winter evenings. A practical mudroom with built-in cubbies keeps everything organized as you come and go, while the attached garage offers room for vehicles, tools, and storage. Outside, the landscaped lot is perfect for both play and relaxation, surrounded by quiet streets and friendly neighbors. Located in Mount Elgin, this home combines peaceful small-town charm with easy access to Ingersoll, Tillsonburg, and Woodstock, giving you the best of country living with city convenience. Whether you are starting a new chapter, growing your family, or simply craving a home that feels like a fresh start, this is a place where your days can begin and end with gratitude. From morning light to starry nights, every corner invites you to imagine life unfolding exactly the way you want it. (id:46441)
14 Chippewa Street W
Cayuga, Ontario
Proudly presenting 14 Chippewa St W in the charming riverside town of Cayuga! The one you have been waiting for! A fully finished, 1985 built brick bungalow offering 4 bedrooms and 2.5 bathrooms is on every family's wish list this year! Get ready to enjoy Christmas and ring in the New Year in this tastefully updated home with over 2500 sq.ft of finished living space and an oversized in-town lot, perfect for entertaining and family living! The main floor boasts a stunning open concept kitchen/living/dining combo with bright white cabinetry, laminate counters, large island with seating and storage, backsplash, stainless steel appliances, luxury vinyl flooring, ample amount of pot lights (all updated in 2017). Generous sized bedrooms, conveniently located mudrm/laundry rm/powder rm off the single attached garage. The fully finished basement is a perfect, carpeted space for cozy movie nights, extra games area, and the 4th bedroom, ideal for a guest room, or for teen kids that would love their own space and separate bathroom! The exterior features include an extended paved driveway with room for 5+ cars, asphalt roof(2017), and a private, pool sized back yard with rear deck off the dining room, and a shed with hydro! All of this and more, is waiting for you, just 30 minutes from Hamilton! Walking distance to all of your small town amenities and the beautiful Grand River! (id:46441)
16 Hungerford Road
Cambridge, Ontario
Welcome home to 16 Hungerford Road — a beautifully updated, freshly painted, and move-in ready 3-bedroom, 2-bathroom semi-detached home nestled in one of Hespeler’s most desirable neighbourhoods. Bright and welcoming, this 1,156 sq ft home features a private backyard with no rear neighbours, making it the perfect retreat for first-time buyers seeking comfort, convenience, and charm. Inside, you’ll find a carpet-free main and upper level with stylish laminate flooring, complemented by newly installed carpeted stairs for added comfort and safety. The main floor offers a spacious eat-in kitchen and a cozy living room with a sliding door walkout to the private yard, ideal for entertaining or relaxing outdoors. The finished basement provides valuable additional living space with a warm and inviting rec room featuring a rustic barn door, a convenient 3-piece bathroom, and a laundry/storage room. Upstairs, the generous 16' x 10' primary bedroom includes his and hers closets and two large windows that flood the room with natural light. Two more bedrooms and a 4-piece bathroom complete the upper level. Outside, enjoy a large deck perfect for summer gatherings, and a private driveway with parking for three vehicles. This home is ideally located just minutes from downtown Hespeler, the Speed River, scenic trails, parks, restaurants, shopping, the library, rec centre, schools, and offers easy access to the 401 — making it a commuter’s dream. Don’t miss your chance to call this lovely Hespeler home your own — a perfect start for any first-time buyer. (id:46441)
231 Forest Creek Drive
Kitchener, Ontario
Located in Kitchener’s highly sought-after Doon South neighbourhood, this 4-bedroom, 3.5-bath detached two-storey blends modern elegance with everyday family comfort. Built in May 2021 with over $100,000 in builder upgrades, this home showcases quartz counters throughout, a double waterfall-edge island with dovetail drawers and integrated organizers and spice racks, a custom walk-in pantry, built-in microwave, oven and cooktop, and a panel-ready dishwasher. The mudroom adds custom shelving for smart, functional storage and the two-car garage hosts a 50amp builder installed EV power outlet. Upstairs, you’ll find four well-sized bedrooms, two with walk-in closets, and a serene primary ensuite featuring a floating vanity and a barrier-free glass shower with a rainfall showerhead. The basement includes a finished 4-piece bath, a wet bar rough-in and unfinished space ready for your creative vision. Outdoors, enjoy a stamped-concrete patio with gazebo and a natural gas bbq line—perfect for family gatherings and summer barbecues. Walking distance to J.W. Gerth Public School, close to parks, trails, and every family convenience, this exceptional Doon South home combines thoughtful upgrades with timeless comfort. (id:46441)
394 Woolwich Street
Guelph (Exhibition Park), Ontario
Charming and Versatile in Exhibition Park. 394 Woolwich Street a beautifully updated yellow brick century home located on the corner of Woolwich and Tiffany Street W, in the heart of Guelphs sought-after Exhibition Park neighbourhood. Fully renovated just 10 years ago, this timeless 2-storey home blends historic charm with modern functionality. Outside, the paved driveway offers parking for six vehicles, while the professionally landscaped patio and covered back porch provide private, low-maintenance outdoor living spaces perfect for entertaining or relaxing. Step inside to 10-foot ceilings and a warm, inviting living room featuring a gas fireplace framed by custom built-ins. The living area flows into a bright, functional kitchen ideal for both family life and hosting. A standout feature off the kitchen is the versatile rear room with separate exterior access and a 3-piece bath. A perfect space for a home business, Airbnb suite, fourth bedroom, or additional sitting/dining room. With office-residential zoning, the options are endless. Upstairs, you'll find three spacious bedrooms, including a light-filled primary bedroom with ensuite privilege to a stylish 4-piece bathroom.Perfectly positioned just steps to Exhibition Park, downtown, schools, and transit, 394 Woolwich Street offers flexibility, character, and location all in one tidy package. (id:46441)
68a Cardigan Street
Guelph (Downtown), Ontario
This minimalist mid-century inspired modern home in the highly sought-after Stewart Mill Townes on Cardigan Street is design-magazine ready. Perfectly positioned between Exhibition Park and Downtown Guelph, with Goldie Mill and the Guelph Youth Music Centre just across the street, it is the ideal blend of urban convenience and serenity. This 2,000 sq. ft. end unit with a two-car garage (parking for four) and access to secluded, condo-maintained gardens has been thoughtfully reimagined over the past four years. Every detail has been considered, from smart wall placements that create multi-purpose spaces, to built-in storage that maximizes efficiency. The Hayes Custom Woodworking kitchen features elegant slim-shaker cabinetry, a stunning penny tile backsplash, and clever design that makes it as practical as it is beautiful. The custom-built living room fireplace with a striking teak mantel, creates a warm, cohesive main floor that invites gathering and relaxation. A main-floor office provides the perfect space for remote work, a TV lounge, or a guest bedroom. Upstairs, the second bedroom features three large windows and an updated ensuite. A smart partition creates additional functional space, perfect for a hobby nook, wellness area, or small office. If desired, this space could easily be reconfigured to accommodate a third bedroom. The primary suite is a stunning retreat where, again, beauty meets function. A custom privacy wall defines a flexible space ideal for a dressing room, home office, or cozy reading corner. The five-piece fully updated ensuite features a vintage teak vanity and a timeless design with bold, tile detailing. Storage is abundant throughout, including a loft inside the home and additional storage above the garage for seasonal items. This rare, one-of-a-kind home in Stewart Mill Townes blends intentional design, comfort, and modern living in one of Guelph's most desirable neighbourhoods. (id:46441)

