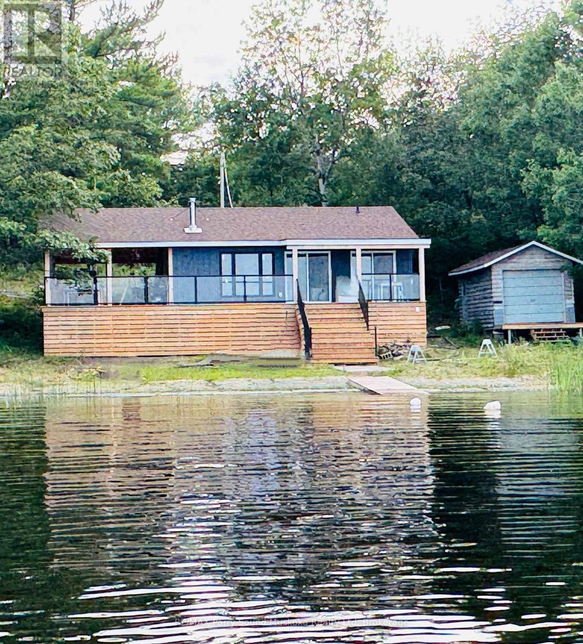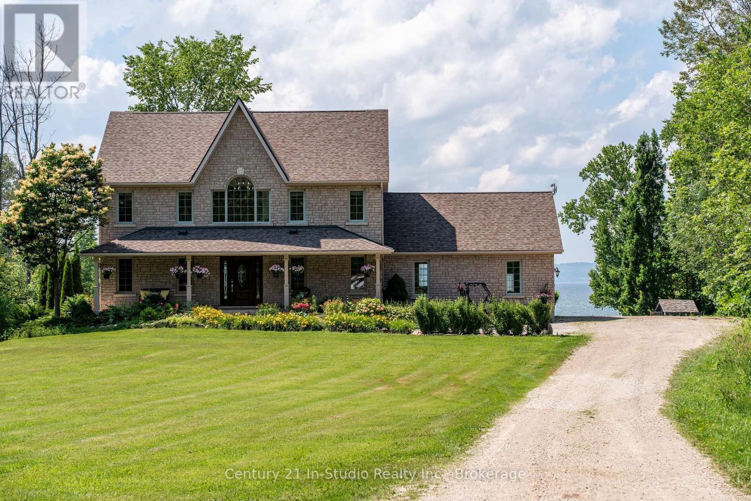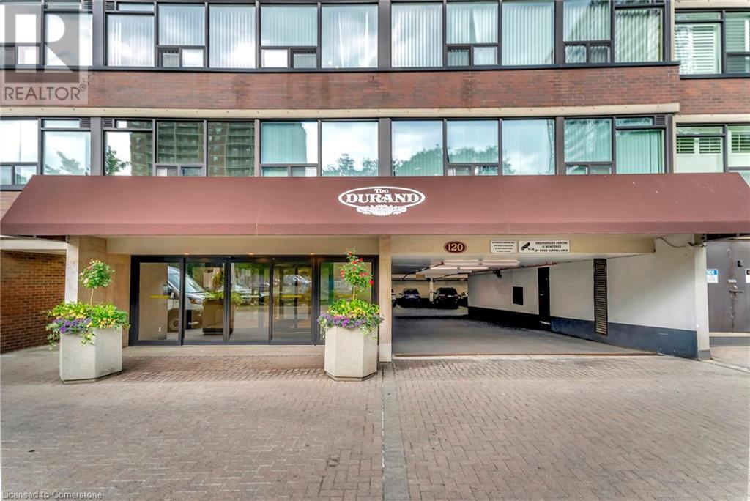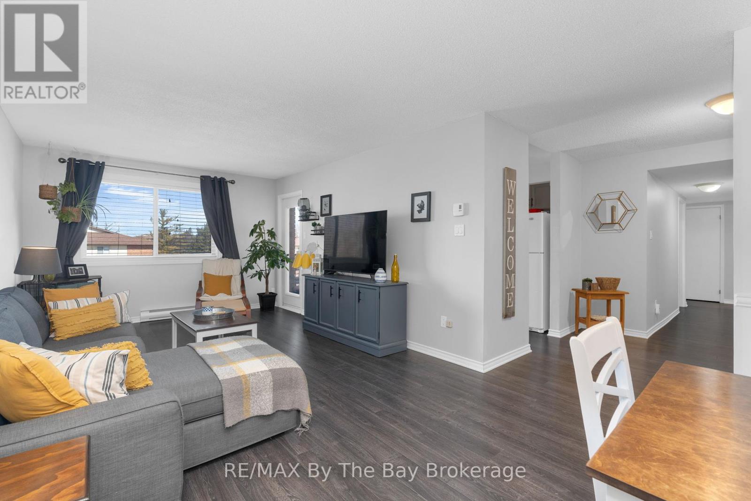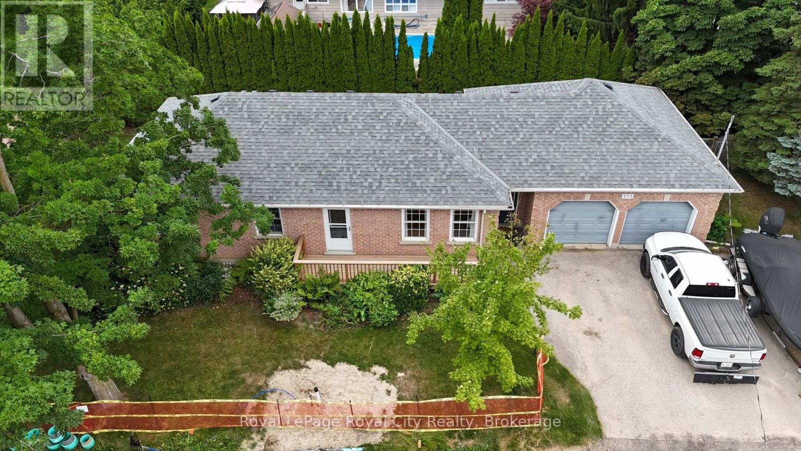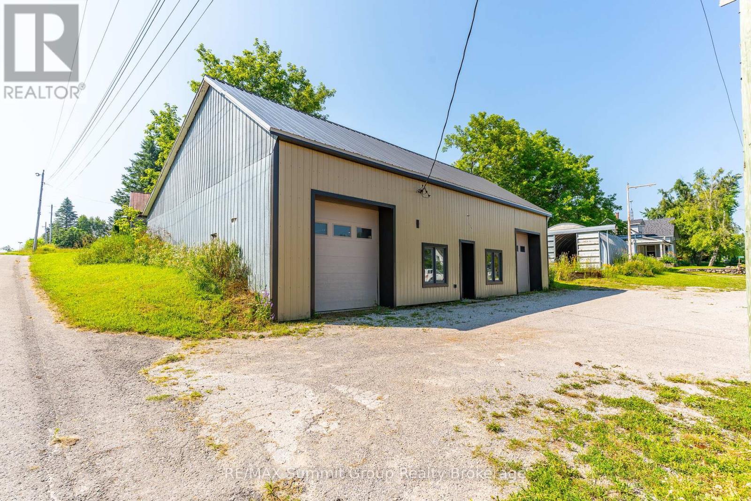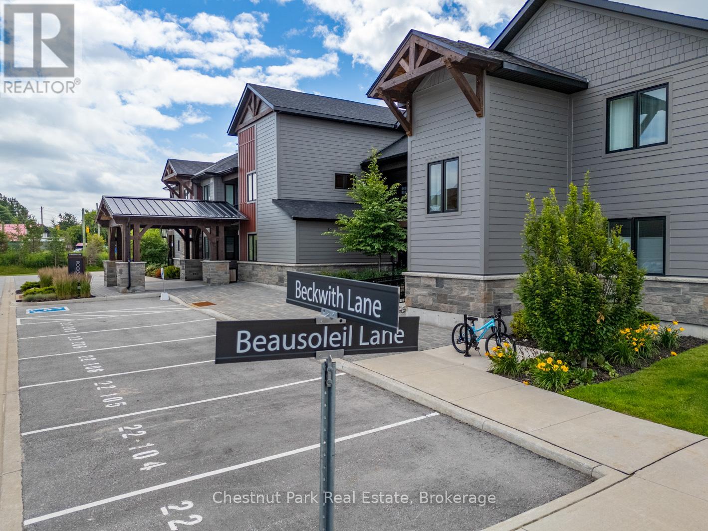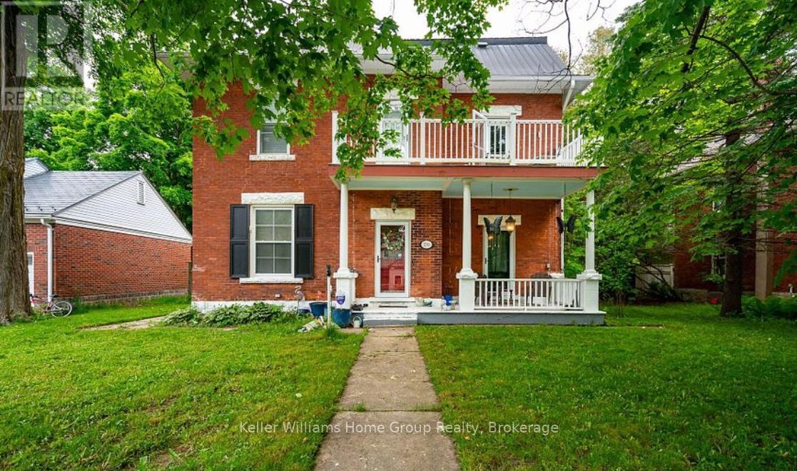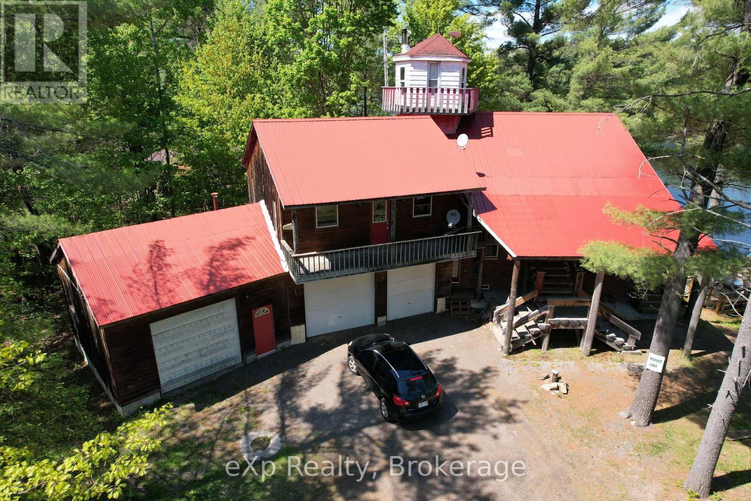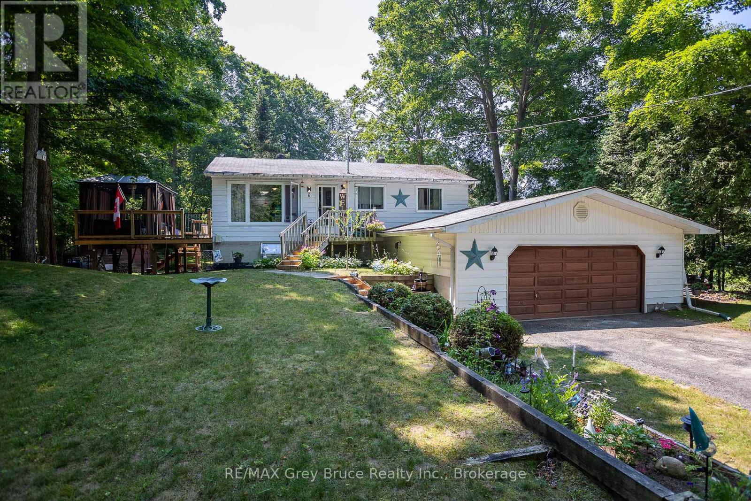1370 Georgian Bay Water
The Archipelago (Archipelago North), Ontario
Welcome to your private Georgian Bay escape to a beautifully renovated, fully turn-key cottage tucked into a quiet, sheltered bay in the sought-after Pointe au Baril community. This 800 sq ft mainland-access property offers a peaceful retreat just a 5-minute boat ride from Sturgeon Bay Marina. Everything you need is already here just bring your personal items and start enjoying cottage life! Property Highlights: Fully Turn-Key & Furnished Includes all furniture, bedding, kitchenware, small appliances, dishes, and décor. Move-in ready no setup or stress. Updated Interior Features. New open-concept kitchen with built-in pantry Plumbed for dishwasher or secondary bar fridge 3 comfortable bedrooms + 1 full 3-piece bath Bonus loft for extra sleeping space or storage New heat pump for efficient heating & cooling Cozy Jotul wood stove (WETT certified Oct 2024) Modernized Utilities Brand new 200-amp electrical panel New septic system (2023)New water filtration system, water pump and line Fantastic Outdoor Features Large wrap-around deck perfect for relaxing or entertaining Spacious screened-in porch with pass through from kitchen Hot/cold water tap plumbed for future outdoor kitchen Dry boathouse at the water's edge with electrical, laundry, laundry tub, and outdoor shower rough-in. Bunkie potential! lot backing onto protected conservation land East-facing for beautiful morning sunrises Pristine Shoreline & Waterfront161 feet of clean, sandy shoreline with shallow walk-in ideal for kids Excellent fishing and swimming right from your doorstep Additional Info: 2024 Property Taxes: $1,266Annual Hydro Approx: $1,000Minutes to local LCBO, general store, library, marina, etc. Whether you're looking for a serene summer getaway or a cozy retreat to enjoy for three seasons, 1370 Georgian Bay Water offers a rare combination of charm, comfort, and convenience completely move-in ready. Don't miss this one book your private showing today with Gary French! (id:46441)
359690 Bayshore Road
Meaford, Ontario
How often do you find both waterfont and acreage? This rare offering is a true exception, 6.6 private acres with 200 feet of pristine shoreline, where golden sunsets melt into the bay, just ten minutes from Owen Sound. As you pass through the forest, the trees open and your home appears, an impressive all stone two-storey home, framed by landscaped gardens and the shimmer of the bay just beyond. Its peaceful, private, and picture-perfect. Inside, over 3,500 square feet of thoughtfully designed living space unfolds. The open-concept kitchen, dining, and living area features warm hardwood floors, a cozy propane fireplace, and oversized windows that draw your eyes straight to the water.A main floor office with custom built-ins offers flexibility, while a formal dining room, two-piece bath, laundry, and direct access to the attached double garage complete the level. Just off the kitchen, a party-sized back deck with a built-in swim spa invites you to relax, entertain, or simply take in the view then head down for a dip in the bay. Upstairs, four bedrooms await, including a spacious primary suite with walk-in closet and a large ensuite featuring a double vanity. A four-piece bath serves the other bedrooms, and a cozy arched reading nook adds a touch of character to the upper hall.The finished lower level offers a fifth bedroom and 3 piece bath, ideal for guests along with a generous rec room, propane fireplace, and patio doors that open to a screened-in, three-season room. Its the perfect spot to unwind, breathe in the lake air, and enjoy the outdoors, bug-free. And for year-round comfort, the home is equipped with a high-end Mitsubishi air-to-air heat pump whisper-quiet, energy-efficient, and built for Canadian winters.A rare combination of privacy, shoreline, and craftsmanship just minutes from town, yet a world apart. (id:46441)
120 Duke Street Unit# 1401
Hamilton, Ontario
Discover urban living at The Durand. This bright, spacious 2 bedroom plus den, 1.5 bathroom unit offers the convenience of in suite laundry and access to many wonderful building amenities. Updated eat in kitchen features white cabinetry, ample counter space, appliances and pantry. Also features a separate dining area open to the bright living room and den. Residents enjoy exclusive access to an indoor pool, hot tub, sauna, fitness room, library, ample covered visitor parking and community outdoor spaces complete with BBQs for entertaining. The neighbourhood boasts excellent walkability steps away from shops, restaurants & proximity to St. Joseph's hospital. Close to Durand Park offering green space and a playground & the Bruce Trail is easily accessible. Commuting is a breeze with quick access to the Hamilton GO station& easy access to major highways. Enjoy the exclusive use underground parking space. (id:46441)
21 Bold Street Unit# 3
Hamilton, Ontario
This large, clean, 2 bed, one bath apartment is conveniently located within steps of all James south has to offer including the GO station. A refreshing alternative to cookie cutter condos with a unique layout and character you just don't find in other rentals. This well appointed unit has all the conveniences including an extra large private balcony, in suite dishwasher, washer, dryer, AC, and includes parking for one car. IF another spot is required, one can be rented for $100.00 per month. The rent price includes gas and water, while electricity, internet, cable and tenant insurance would be the responsibility of the tenant. This unit is available August 1st. Completed rental application, current credit report and score, past two months of income verification required. FIRST AND LAST MONTHS Rent will be due and payable following successful rental agreement signing. (id:46441)
307 - 25 Meadow Lane
Barrie (Ardagh), Ontario
*MOTIVATED SELLER* Spacious 2-bedroom condo, offers a functional layout perfect for comfortable living. The open-concept living and dining area provides a seamless flow, ideal for entertaining or relaxing. Large primary bedroom with a generously sized second bedroom. Laminate flooring throughout unit. Walk-Out of the kitchen to a exclusive open balcony where BBQs and furniture are permitted. The condo fee includes access to many amenities such as a pool, sauna, tennis court and excercise room. Conveniently located close to public transit, HWY 400, shopping and more. Additional Parking Spaces can be rented. (id:46441)
495 Hill Street E
Centre Wellington (Fergus), Ontario
Welcome to this corner lot brick bungalow with in-law suite & income potential. This spacious 3-bedroom bungalow situated on a desirable corner lot, featuring a bright main floor layout, main floor laundry, new front porch deck, and fully fenced yard is a property you don't want to miss. The oversized garage offers excellent space for vehicles, storage, or workshop use, plus a large driveway with ample parking.Includes a separate 1-bedroom in-law suite with private entrance. The suite is fully self-contained with its own kitchen, 3-piece bathroom, private laundry, and parking spaces perfect as a mortgage helper or rental income opportunity.A versatile property ideal for families, investors, or multi-generational living. (id:46441)
140 & 145 Wellington Street
Grey Highlands, Ontario
Sitting on two separate lots and being sold together as one parcel, this C2-zoned property in the heart of Feversham is set up for a variety of uses. Whether you're looking for a workshop to run your business, storage space, or a new venture like a microbrewery, this property is ready to work for you. The main building 51' x 37' has a ceiling height of 11', propane heat, two manual roll-up doors 9'6" high x 9' wide, and a 2-piece washroom. Many updates over the past 10 years include steel siding, insulation, a concrete floor, and a metal roof. Interior renovations were done approximately 7 years ago. A Quonset-style coverall building 30' x 18' offers additional storage with a cement floor, a loading dock, and 40 amp service from the main building. An additional uninsulated storage building 37' x 15' adds even more space for equipment, tools, or inventory. All three buildings are in very good condition, and the location in this small, unique hamlet offers great visibility and accessibility. C2 zoning allows for a wide range of uses, including professional offices, retail, medical clinics, bulk fuel sales, service shop and more. (id:46441)
105 - 22 Beckwith Lane
Blue Mountains, Ontario
Fabulous Blue Mountain condominium radiates a welcoming ambiance with its 2 bedrooms and 2 bathrooms. Located in the sought-after Mountain House development grants access to the highly regarded Zephyr Springs Nordic spa, boasting an array of luxurious amenities such as invigorating hot and cold pools, a rejuvenating sauna, a well-equipped fitness and yoga room, and an inviting apres ski lodge featuring a fireplace. The open concept living area features a gas fireplace and seamlessly connects to the balcony offering picturesque views of the Osler Ski Club and Escarpment. Indulge in a carefree lifestyle as you stroll along the nearby trail to reach the hills of Blue Mountain and the Village, or take a short drive to access golfing, Georgian Bay waterfront, and the various amenities Collingwood has to offer. The unit includes exclusive parking for 1 car, as well as visitor parking for guests. Embrace all of what Blue Mountain has to offer! (id:46441)
250 Andrew Street
Shelburne, Ontario
Nestled on a generously wide (over 1/4 Acre Lot!) private, in town lot (with in-ground POOL in "as is" condition - not opened this year). This splendid Edwardian home exudes timeless elegance and charm. With its classic architectural details, the residence stands proudly amidst a picturesque setting of mature trees. The home features five spacious bedrooms, each with its own unique character, providing ample space for family and guests. The rich hardwood floors enhance the grandeur of the living spaces, while large windows flood the rooms with natural light, creating a warm and inviting atmosphere. The large Eat-in kitchen boasts lovely granite counters. This Edwardian gem, with its blend of historic charm and modern convenience, promises a gracious and comfortable lifestyle, making it a truly exceptional place to call home. This house was originally home to Bertram Horton, the grandfather of Tim Horton. It was also once a private hospital and home to a Mayor of the town, as per the public library archives. This Beautiful 5+ Bedroom 3 Bathroom, 2 1/2 Storey Century Home also features a covered Verandah & Balcony. Updated Kitchen With S/S Appliances & Large Pantry & Breakfast Area. Living Room With Folding Doors To Formal Dining & Walk-Out To Verandah. Main Floor Den With Double Doors, Hardwood Flooring & Large Picture Window. Convenient main floor laundry. 24h notice for all showings as house is currently tenanted. Pool is in "as is" condition. (id:46441)
3 Harris Lake Road
Parry Sound Remote Area (Wallbridge), Ontario
Welcome to a rare opportunity that blends lifestyle, income potential, and long-term value. Nestled on the serene shores of Harris Lake, this fully winterized 2300 sq ft waterfront retreat offers unmatched flexibility in an unorganized township giving you the freedom to use it as your personal escape, a high-performing Airbnb, or both. With 188 feet of clean shoreline, deep water off a large private dock, and plenty of space for boating and lounging, every detail invites relaxation and adventure. A charming turret offers panoramic lake views an ideal perch for morning coffee or evening stargazing. Harris Lake is a hidden gem just north of Pointe au Baril, renowned for its peaceful setting, excellent fishing, and connection to the Magnetawan River perfect for paddling enthusiasts and nature lovers. Inside, you'll find five bedrooms, three bathrooms, spacious living areas, and thoughtful finishes that make this home ideal for hosting or enjoying with family. The property comes fully furnished and ready to go, allowing you to start earning or unwinding from day one. Whether you're looking to invest in your financial future or a more balanced lifestyle, this turn-key lakehouse delivers on both to help you Be Where You Want To Be. (id:46441)
6 Jewel Bridge Road
South Bruce Peninsula, Ontario
Welcome to this charming 3-bedroom, 1-bath raised bungalow conveniently located close to schools and the beautiful Sauble Beach. This home offers ample space for comfortable living, featuring an attached double car garage with inside access, a 14x10 hot tub room for relaxation, and a fenced-in yard for privacy and outdoor enjoyment. A short bike ride to the beautiful beaches of Lake Huron and very close to ATV and snowmobile trails. Don't miss out on this fantastic opportunity to make this property your own oasis! (id:46441)
2 Loggers Gate
Wasaga Beach, Ontario
Prime Location in sought after "Stonebridge by the Bay". Discover this fantastic 3-bedroom, 3-bathroom townhome in the heart of Wasaga Beach. This home offers an open concept spacious living area, family room, kitchen with island, main floor primary bedroom. One car garage, fenced-in yard, within walking distance to the beach and all amenities, this home is perfect for those seeking convenience and comfort. Priced to sell - don't miss out on this opportunity to live in a maintenance free property! (id:46441)

