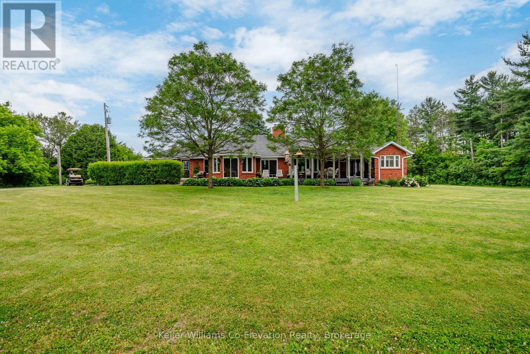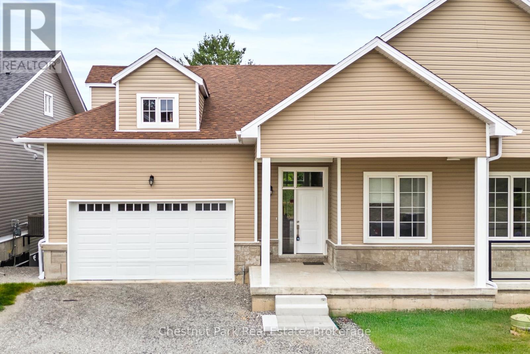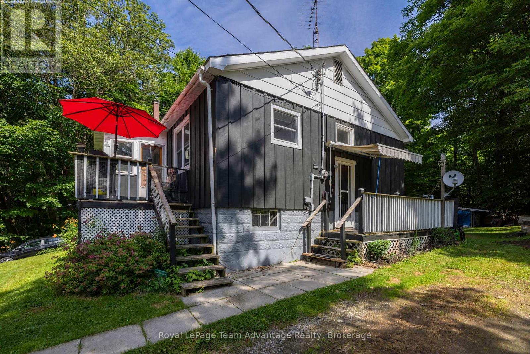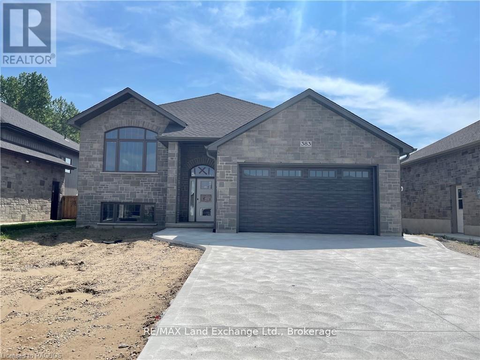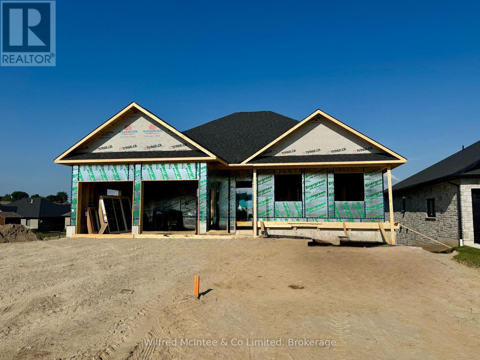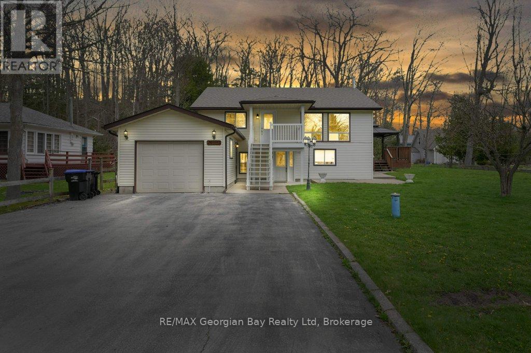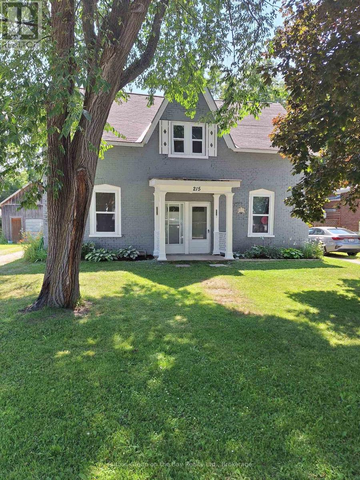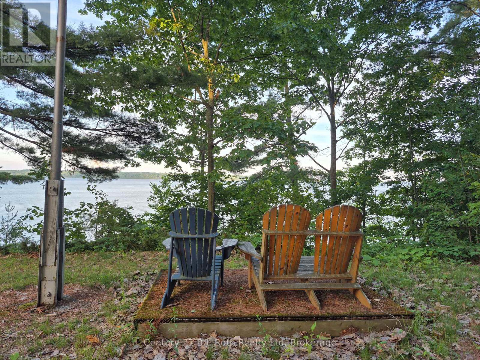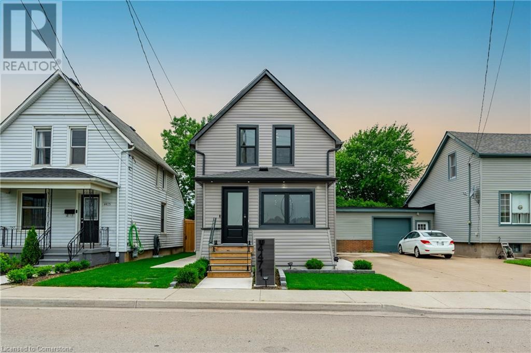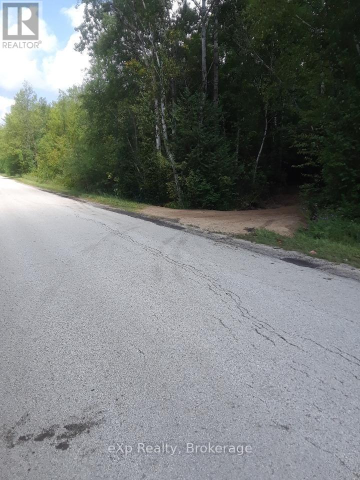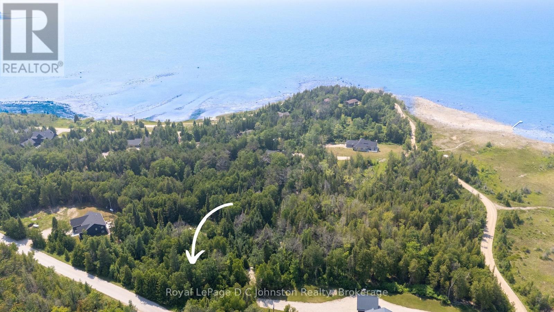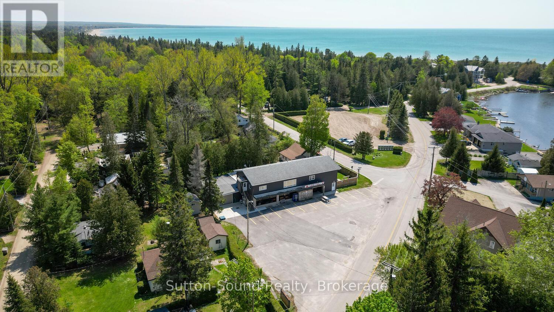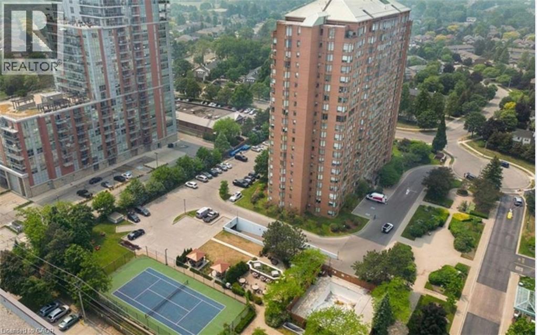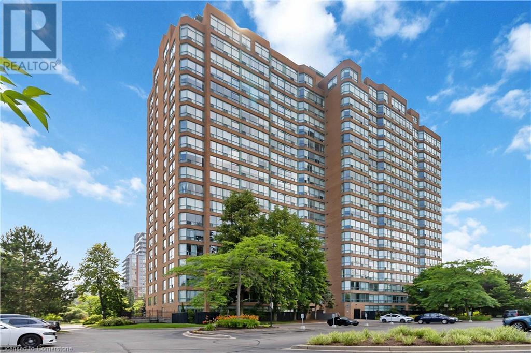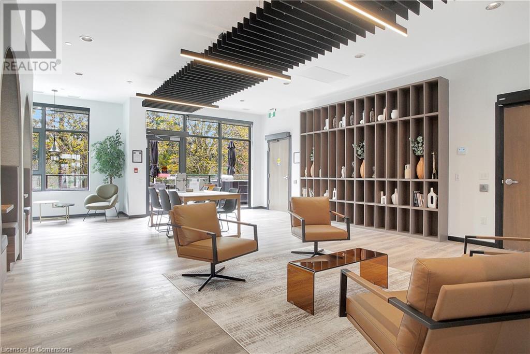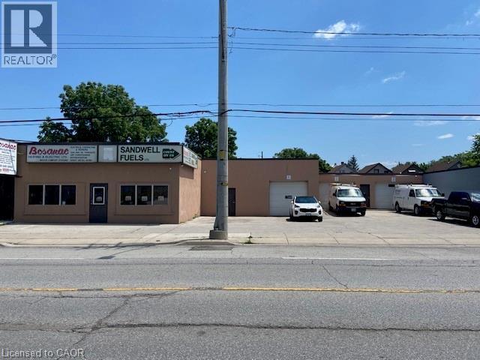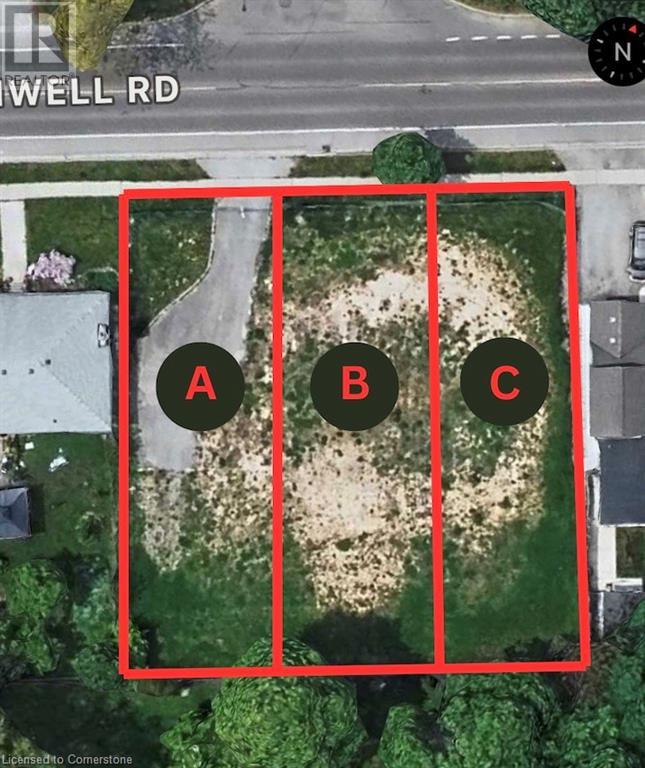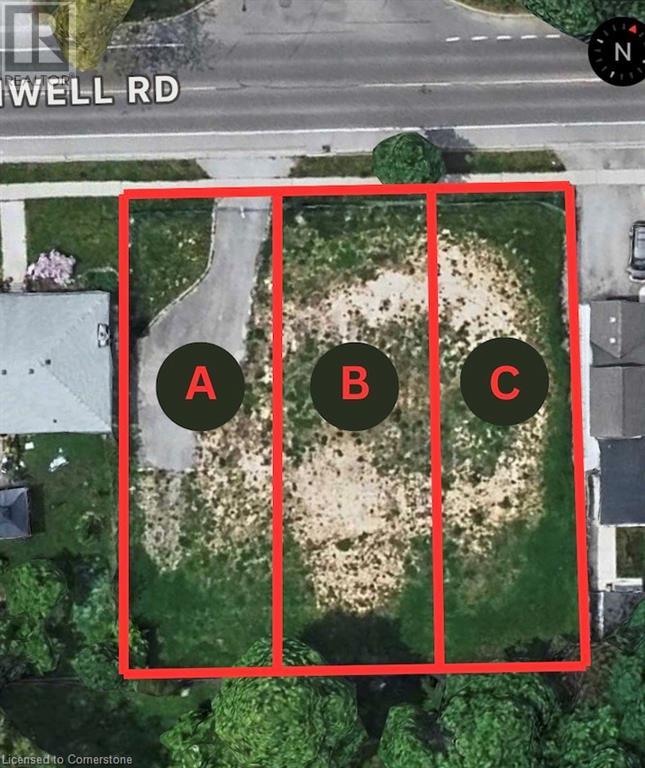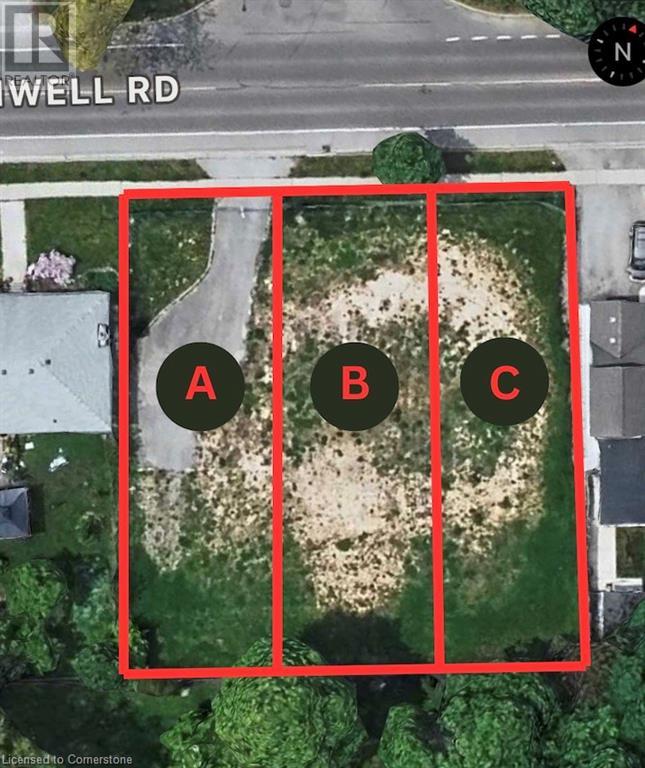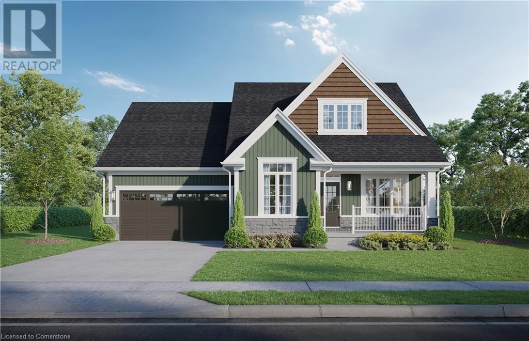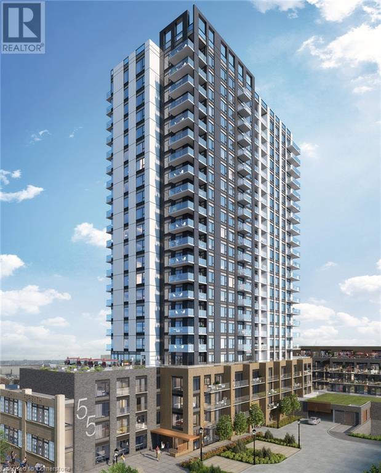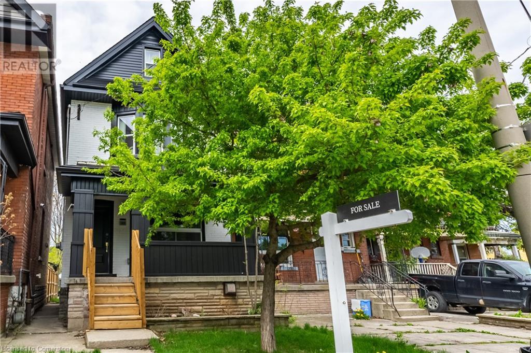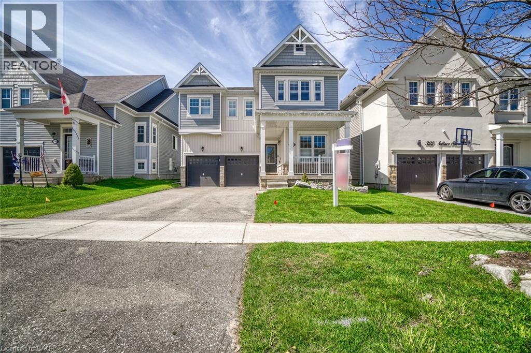4060 10th Side Road
Bradford West Gwillimbury, Ontario
10+ Acres Executive Private Estate with No direct neighbours backing onto mature Simcoe County Forest - spectacular oversized 3 bed/3 bath ranch style bungalow with a modern touch and pride of ownership evident throughout the property. This amazing property boasts an oversized 3 bay workshop offering plenty of space for all your toys. This one of a kind piece of real estate has two road frontages to gain entry to the property with a second driveway and potential to sever and build 2+ additional homes. You will love exploring your estate from the front seat of your golf cart and enjoy the multiple cut trails and general serene landscape. The home boasts an attached 2 car garage, a spacious living room open to a raised dining room ideal for entertaining, a large eat in kitchen with a ton of natural light flooding in from multiple windows, a family room with huge brick wood burning fireplace, primary bedroom with walk-in closet, ensuite with soaker tub and sliding doors to the large deck. The landscaped back yard is complete with a deck, stone patio, pergola and hot tub to relax and enjoy after a long day or to enjoy with family and friends. The lower level has a secondary family room with a ton of space open to finish to your needs, which makes this the perfect home for a large or growing family! Under 5 Minutes to Bradford, Walmart and Tanger outlet Mall, Minutes to Hwy 400, 88, 89, 11 and New 413. (id:46441)
6 Turnberry Court
Bracebridge (Monck (Bracebridge)), Ontario
Buy Below Builder Cost!! This stunning, newly built (January 2025) semi-detached bungaloft home offers 2,399 sqft of bright, open-concept living in a prime Muskoka location. With modern finishes, an airy layout, and a perfect balance of privacy and convenience, this home truly captures the best of Muskoka living. Step inside and you'll be greeted by soaring ceilings and oversized windows that flood the main living space with natural light and frame serene views of the lush greenspace and ravine right in your backyard. The main floor boasts a spacious primary bedroom retreat, complete with a luxurious 4-piece ensuite and a walk-in closet. There's also a versatile den on this level perfect for a home office or cozy reading nook. A handy main floor laundry room makes everyday living effortless, with a walk out to a double car garage with plenty of additional parking for guests. This home also features an abundance of oversized closets throughout, offering plenty of convenient storage. Upstairs, you'll find two additional bedrooms, a large full bathroom, and a loft area that's ideal as a second living space, kids play area, or study zone making it perfect for family life or hosting guests. The expansive unfinished walkout basement is ready for your personal touch. With two large sliding doors that bring in natural light and offer direct access to the outdoors, this space is ideal for creating a home theatre, gym, extra bedrooms, or an incredible rec room the possibilities are endless. Situated just a short walk to Annie Williams Memorial Park and the Muskoka River, and only minutes from downtown Bracebridge, you'll have easy access to charming shops, restaurants, schools, and all the everyday amenities you need. This property perfectly blends modern Muskoka living with natural beauty don't miss your chance to make it yours! Reach out today for more details or to book your private tour! (id:46441)
9 Woods Lane
Seguin, Ontario
Welcome to this charming 2-bedroom, 1-bathroom home located just 5 minutes from Parry Sound on a municipally maintained year-round road. Nestled in a peaceful and private setting this property offers the perfect blend of rural tranquility and easy access to amenities. Just a minute down the road is Oastler Lake Provincial Park - ideal for swimming, paddling and enjoying the natural beauty of the area. There is also a convenient boat launch on Bartlett Dr just minutes away making it easy to get out on the water. The home features a full-sized basement with development potential offering room to expand or customize to suit your needs. Stay warm and cozy year-round with a forced air propane furnace, wood fireplace and a wood stove. The sunny 3-season sunroom provides extra living space and a perfect place to unwind while overlooking the lovely lot with established gardens just waiting to be restored to their former beauty. Located in the heart of cottage country you'll enjoy easy access to countless area lakes, including beautiful Georgian Bay - perfect for boating, fishing and exploring the iconic 30,000 Islands. Parry Sound itself offers a welcoming community with boutique shops, restaurants, art galleries, live music and the world-renowned Stockey Centre for the Performing Arts. Whether you're looking for a year-round residence or a seasonal getaway this home is your gateway to the best of Northern Ontario living. (id:46441)
383 Ridge Street
Saugeen Shores, Ontario
Welcome to 383 Ridge Street in Port Elgin a 1,394 sq ft raised bungalow located on the west side of Hwy 21, just steps from scenic nature trails leading to the beach. This beautifully designed home offers 5 bedrooms and 3 bathrooms, making it ideal for families or those seeking extra space. Quality features include a solid wood staircase, quartz countertops in the main floor kitchen, and hardwood and ceramic flooring throughout the main level. The living room is warmed by a cozy gas fireplace, and the home is equipped with central air for year-round comfort. Additional highlights include a sodded yard, a partially covered 12' x 13'8" deck, a concrete driveway. HST is included in the listing price, provided the Buyer qualifies for the rebate and assigns it to the Seller on closing. The home can be move-in ready in approximately 60 days. Prices are subject to change without notice. (id:46441)
212 Devinwood Avenue
Brockton, Ontario
Welcome to this brand new 3-bedroom, 2-bath bungalow located in Walker West Estates, one of Walkerton's most sought-after neighbourhoods. This thoughtfully designed home offers an open-concept layout featuring luxury vinyl plank flooring, a cozy gas fireplace, and a stylish kitchen ideal for everyday living and entertaining. The spacious primary suite includes a walk-in closet and a private ensuite bathroom for added comfort. Enjoy outdoor living on the covered rear porch and the convenience of a double car garage. The walk-out basement provides excellent potential for additional living space and can be finished for an additional cost. This home also includes a double concrete driveway, fully sodded yard, and is protected under the Tarion Warranty Program for peace of mind. Modern design, quality finishes, and a prime location . (id:46441)
67 Roc Road
Tiny, Ontario
Welcome to 67 Roc Road in the heart of Balm Beach, a popular community for both year round living and cottage living. This roomy 3 + 2 bedroom, 3 bath home is just a short stroll from the beach and its amenities including restaurants, variety/LCBO store, tennis and pickleball. Well maintained over the years, the home offers a bright interior, large principal room sizes and plenty of room for family and friends. The lower level is above grade, features direct entry from the garage and with a full bathroom and two additional rooms offers potential for an in-law suite or additional room for guests. The 3 piece bath on the lower level has roughed in laundry hookups in addition to the laundry. Both furnace and A/C were updated 7 years ago; shingles were replaced approx. 9 years ago. Multiple decks overlook the extra large lot which offers great space for entertaining, gardeners or childrens' play. Shopping and entertainment is less than 10 minutes away in the Town of Midland, and the GTA is less than 2 hours (id:46441)
215 Cedar Street
Clearview (Stayner), Ontario
Well here it is...an excellent opportunity to own an investment property. Buy this as investment and rent almost covers your mortgage. Duplex with 2 units, Semi detached home with 2 large 2 bedrooms units with hardwood floors thru out and generous sized rooms. Both units were recently renovated and both show very well. Both yards are fully fenced and partially landscaped. Many upgrades have been done over the years. 2 gas meters (id:46441)
1379 Champlain Road
Tiny, Ontario
A Rare Waterfront Opportunity Awaits! Welcome to your future retreat on sought-after Champlain Road offering stunning panoramic views of Beausoleil Island Provincial Park and breathtaking sunrises over the water. Watch sailboats glide by and enjoy a front-row seat to all the activity Georgian Bay has to offer - boating, paddling, and water sports at your doorstep.This picturesque property is the perfect canvas to build your dream cottage or year-round home in a peaceful, nature-rich setting. While the property offers an elevated view, access to the water can be available with stairs or a lift - your custom touch to suit your vision. Enjoy the convenience of being close to Awenda Provincial Park, snowmobile trails, local beaches, and a nearby marina. You're also a short drive from golf courses, ski hills, schools, shopping, healthcare services, and more. This is your chance to create the waterfront lifestyle you've always dreamed of - don't miss it! Buyers are responsible for all development charges, permits, well, septic, and due diligence regarding building requirements. (id:46441)
4471 First Avenue
Niagara Falls, Ontario
Welcome to 4471 First Avenue, Niagara Falls - an impeccably updated 3-bedroom, 2-bath detached home where no detail has been overlooked. Completely renovated from top to bottom, this stunning two-storey features a bright, open-concept layout with hardwood flooring, recessed lighting, and custom millwork throughout. The spacious living and dining areas seamlessly connect to a showpiece kitchen offering quartz countertops with a waterfall island, full quartz backsplash, premium appliances, pot filler, and under-cabinet lighting. Stylish glass stair railings, accent walls, and second-floor laundry elevate the home's thoughtful, modern design. Both bathrooms have been fully redesigned with high-end fixtures, glass showers, custom tilework, and sleek, contemporary finishes. Professionally landscaped with new concrete hardscaping, new deck, full privacy fencing, new siding, windows & doors. Every major system updated Electrical, plumbing, HVAC, structural joists, and more. Truly turnkey living in a prime Niagara location. Close proximity to the GO Train, bus routes, downtown core, bridge to the U.S., highway access, and all the attractions Niagara Falls has to offer. Don't miss this opportunity! (id:46441)
Ptlt1-2 Concession Rd 3
Georgian Bluffs, Ontario
Outdoor enthusiasts, hunters, and nature lovers--this 70-acre escape in Georgian Bluffs is calling your name. Located on a quiet, paved road just south of Owen Sound, this ruggedly beautiful property features mixed bush and the serene Spey River meandering through, offering excellent opportunities for fishing and exploring. The land is teeming with wildlife, making it a prime spot for hunting or simply enjoying the sights and sounds of nature. The south end of the property offers higher ground with great potential for building your off-grid cabin, hunt camp, or country retreat. With year-round access, hydro at the road, and endless recreational potential, this is a rare opportunity to own a private piece of Grey County wilderness. Buyers to do their own due diligence regarding future use. (id:46441)
89 Sprucedale Drive
Kincardine, Ontario
Discover the perfect canvas for your dream home or cottage on this newly created, just-over-one-acre building lot nestled along the stunning Lake Huron shoreline. Ideally situated between Kincardine and Port Elgin, this forested and private retreat offers a rare opportunity to build in a peaceful setting surrounded by a mix of year-round homes and charming cottages. Located on a paved, municipally maintained, year round road and just a short stroll to a beautiful sandy beach, it combines tranquility with convenience. Hydro and high speed Internet are available at the lot line, with a well and septic system required to complete your ideal lakeside escape. (id:46441)
68 Sauble Falls Road
South Bruce Peninsula, Ontario
COMMERCIAL OPPORTUNITY IN POPULAR BEACH DESTINATION! This property offers approx 3000 sq ft commercial space zoned C4 for ample venture opportunities with a beautifully finished residential upper level. After 18yrs operating this thriving business and 38yrs in the business sector, the owners are ready for semi retirement. This store currently offers Meats, Fresh Fish, Local Products, Baking, Wood, Groceries, Scooped Ice Cream and much more and..... now excited to announce they are carrying wine and beer! The residential space, fully renovated in 2015 features 3 bed, 2 bath, open kitchen dining room, living room, family room, office, games room and upper deck. Ideally located at north end of the Beach with view of Sauble River. Only 5 min walk to beach, amongst numerous cottages and campgrounds and 5 min drive to Sauble Falls. (id:46441)
1270 Maple Crossing Boulevard Unit# 306
Burlington, Ontario
The Palace in Downtown Burlington-Gated Condo Complex with 24/ 7 Concierge & Resort Style Amenities-Immaculate, Freshly Painted in Neutrals- Updated kitchen with stainless steel appliances- recently renovated 4 piece washroom- Open Concept Living Room & Dining Area- Bonus Bright den/ sunroom that's perfect for a home office. Floor to ceiling windows flood the space with natural light-in suite laundry with stackable front loaders- includes one parking spot and one locker- Exceptional building amenities offering 24 hr concierge, EV Charging Stations, outdoor pool, exercise room, Outdoor Community BBQs, squash & tennis courts, party room, workshop/ hobby room, tanning bed, sauna, gazebos and guest suites. You'll love the convenience of being walking distance to Spencer Smith Park, Burlington Beach, Joe Brant hospital, Downtown, restaurants, Mapleview Mall, the GO station, and more. Don’t miss out on this incredible opportunity to live in the heart of it all! (id:46441)
1276 Maple Crossing Boulevard Unit# 412
Burlington, Ontario
Welcome to the “Grand Regency“. This gorgeous 2 bedroom plus den unit is just steps to the lake and downtown Burlington. This 1,384sqft unit offers exceptional space, comfort, and functionality—perfect for anyone seeking a stylish, low-maintenance lifestyle. Featuring an eat-in kitchen, large windows, 2 walk-in closets, and a den which is the perfect space for a home office or guest area. The primary bedroom retreat features pocket doors and a wheelchair accessible 3-piece ensuite bathroom. Enjoy the convenience of all-inclusive condo fees which include: Building Insurance, Building Maintenance, Cable TV, Air Conditioning, Common Elements, Ground Maintenance/Landscaping, Heat, Hydro, Parking, Snow Removal, Water. Indulge in resort-style amenities including: 24-hour security, rooftop terrace, outdoor pool, BBQ area, tennis and racquetball courts, fitness center, library, party room, guest suites, EV charging stations, car wash station, and ample visitor parking. This is a no smoking, no pets building, offering a clean and quiet living environment. (id:46441)
525 New Dundee Road Unit# 706
Kitchener, Ontario
Discover the tranquility of Rainbow Lake! This 1-bedroom, 1-bathroom unit located at 525 New Dundee Road. Featuring 842 square feet, this thoughtfully designed unit blends contemporary style with the calming presence of nature. The open-concept layout seamlessly connects the kitchen, dining, and living areas, creating a spacious environment perfect for unwinding or hosting guests. The modern kitchen features stainless steel appliances and plenty of cabinetry to support all your cooking needs. The bedroom includes a closet, with the bathroom conveniently nearby. You'll also appreciate the large storage room and the expansive balcony that offers a peaceful outdoor escape. Residents enjoy access to a wide range of on-site amenities, including a fitness center, yoga studio with sauna, library, social lounge, party room, and a pet wash station. Situated beside picturesque Rainbow Lake, you'll enjoy easy access to scenic trails and waterfront serenity. Embrace a lifestyle of comfort and convenience in this beautifully appointed Kitchener condo. Your peaceful haven awaits at Rainbow Lake! **Photos of exterior and amenity photos only (id:46441)
46-50 Kenilworth Avenue N
Hamilton, Ontario
Approx 5,298 sq. ft. building with on site parking. Great exposure on main thoroughfare with easy access throughout the City, QEW, Red Hill expressway etc. Ideal for Retail/Warehouse, Distributor, Trade Shop etc. Well maintained with offices in place. 5 overhead doors for access. Plenty of on-site parking. Great exposure with multiple front signage. (id:46441)
374a Linwell Road
St. Catharines, Ontario
Exciting development opportunity in prime St. Catharines location. This recently severed lot offers three separate lots of vacant land, ideal for custom homes or investment properties. Located in a highly desirable neighborhood, you're just minutes from top-rated schools, parks, grocery stores, shopping, and quick highway access making this a perfect location for families and commuters alike. Zoned R1 Site Plan Approved . Zoning permits duplex , possible six units total , drawings for 1950 sq ft. Bungalow Loft with basement apartments available. Buyer to do due diligence. Amazing opportunity to build in the North End of St. Catharines. Seller willing to sell individual lots. An added bonus: the owner is a reputable custom home builder and is open to a build-to-suit option tailored to the buyer’s vision and needs. Whether you're a developer or looking to build your dream home, this is a rare opportunity to secure premium land with flexible options. Don’t miss out, opportunities like this don’t come often. (id:46441)
374b Linwell Road
St. Catharines, Ontario
Exciting development opportunity in prime St. Catharines location. This recently severed lot offers three separate lots of vacant land, ideal for custom homes or investment properties. Located in a highly desirable neighbourhood, you're just minutes from top-rated schools, parks, grocery stores, shopping, and quick highway access, making this a perfect location for families and commuters alike. Zoned R1 Site Plan Approved . Zoning permits duplex , possible six units total , drawings for 1950 sq ft. Bungalow Loft with basement apartments available. Buyer to do due diligence. Amazing opportunity to build in the North End of St. Catharines. Seller willing to sell individual lots. An added bonus: the owner is a reputable custom home builder and is open to a build-to-suit option tailored to the buyer’s vision and needs. Whether you're a developer or looking to build your dream home, this is a rare opportunity to secure premium land with flexible options. Don’t miss out, opportunities like this don’t come often. (id:46441)
374c Linwell Road
St. Catharines, Ontario
Exciting development opportunity in prime St. Catharines location. This recently severed lot offers three separate lots of vacant land, ideal for custom homes or investment properties. Located in a highly desirable neighbourhood, you're just minutes from top-rated schools, parks, grocery stores, shopping, and quick highway access, making this a perfect location for families and commuters alike. Zoned R1 Site Plan Approved . Zoning permits duplex , possible six units total , drawings for 1950 sq ft. Bungalow Loft with basement apartments available. Buyer to do due diligence. Amazing opportunity to build in the North End of St. Catharines. Seller willing to sell individual lots. An added bonus: the owner is a reputable custom home builder and is open to a build-to-suit option tailored to the buyer’s vision and needs. Whether you're a developer or looking to build your dream home, this is a rare opportunity to secure premium land with flexible options. Don’t miss out, opportunities like this don’t come often. (id:46441)
2797 Red Maple Avenue Unit# 27
Jordan Station, Ontario
Currently under construction, this stunning 2,056 sq. ft. Bungaloft-style home offers the rare opportunity to personalize your interior selections before completion. The Monarch model includes bonus designer upgrades and premium finishes throughout—blending style with practical comfort. The spacious main floor features a generous Primary Bedroom with ensuite, a second full bathroom, and a cozy sitting room. Upstairs, the open-concept loft adds two additional bedrooms, a 4-piece bath, and a den—perfect for guests or a home office. This carpet-free home showcases premium engineered hardwood and a thoughtfully designed layout ideal for downsizers and empty nesters seeking elegance without compromise. Set in the heart of Jordan Station, enjoy a peaceful setting surrounded by vineyards, golf courses, and hiking trails. The Monarch offers turnkey convenience with a carefree lifestyle—just minutes from all local amenities. Don’t miss your chance to secure this exceptional home while there’s still time to make it your own. Visit our model home or reach out directly to schedule a private tour. (id:46441)
5 Norfolk Street N
Simcoe, Ontario
Seize a rare opportunity to own a cornerstone of downtown Simcoe’s vibrant commercial landscape at 5 Norfolk Street North. This iconic 16,000 sq. ft. property, historically known as Budds Department Store for over 80 years (1930s–2016) and now operating as Clarence’s Clearances, offers unmatched potential for visionary investors and entrepreneurs eager to shape the future of Norfolk County’s downtown core. Strategically positioned on a high-traffic corner in the heart of Simcoe, this concrete and brick building features two expansive levels of approximately 7,000 sq. ft. each, with flexible C1 zoning that supports a wide array of commercial uses, including the potential to add a third floor for further development. The property is equipped with modern amenities, including gas forced air heating, two boilers, three separate meters for versatile tenant configurations, and an elevator (not functional) providing access to a newly upgraded flat roof with a $45,000 roof liner investment, ensuring durability and low maintenance. With its prominent location, this property benefits from exceptional visibility and accessibility, surrounded by a thriving community of shops, restaurants, and cultural amenities, including nearby Wellington Park and the Norfolk County Carillon Memorial Tower. The large square footage offers endless customization possibilities, whether for retail, office space, mixed-use residential development, or innovative ventures. All current inventory is negotiable, and one parking space is included. This is a prime opportunity for savvy investors to make a lasting impact on downtown Simcoe’s growth and vitality. With its rich history and untapped potential, 5 Norfolk Street North is ready for a new chapter. Located just a short, scenic drive from all major cities in Southwestern Ontario, and close proximity to Norfolk’s renowned beaches, marinas, golf courses, and seasonal farm fresh fruit/veggie stands. (id:46441)
55 Duke Street W Unit# 2106
Kitchener, Ontario
Stylish 1-Bedroom Condo with Stunning City Views in the Heart of Downtown Kitchener – Young Condos Welcome to urban living at its finest! This modern 1-bedroom, 1-bathroom condo is perched on the 21st floor of the highly sought-after Young Condos, offering unparalleled views of the Kitchener skyline and a vibrant lifestyle right at your doorstep. Step inside to discover a bright, open-concept layout flooded with natural light. The sleek kitchen features quartz countertops, stainless steel appliances, built-in cabinetry, and ample counter space—perfect for cooking and entertaining. Enjoy the convenience of in-suite laundry and contemporary finishes throughout. Located in the heart of downtown, you're just steps from restaurants, shopping, museums, bars, entertainment, the library, public transit, and the LRT. Everything you need is right outside your door. Young Condos offers a suite of top-tier amenities, including: 24-hour concierge Fully equipped fitness center Party room for hosting 5th-floor outdoor terrace with BBQs and community seating Rooftop running track On-site dog park Whether you're a young professional, first-time buyer, or savvy investor, this unit offers the perfect mix of location, comfort, and style. Don’t miss your chance to own in one of Kitchener’s most desirable downtown buildings. (id:46441)
302 Dunsmure Road
Hamilton, Ontario
A truly breathtaking, fully renovated century home offering 5 spacious bedrooms and 2 beautifully appointed bathrooms! With its stunning and private curb appeal, this home exudes elegance and charm. Inside, you'll be captivated by the high-quality finishes, including engineered hardwood flooring, custom cabinetry, and a stunning quartz countertop with an oak-wood island complemented by stylish pendant lighting. The top-of-the-line stainless steel appliances, pot lighting, and built-in electric fireplace with shiplap surround elevate the space to a whole new level. On the second floor, you'll find 3 generously sized bedrooms, each featuring large windows and ample closet space. A luxurious 4-piece bathroom adds to the sense of sophistication. The second and third floors showcase black spindles and a modern railing, with 2 additional bedrooms that can easily double as a home office, recreation area, or exercise rooms, perfect for versatile living spaces. The full, partially finished basement features a separate entrance, large windows that fill the space with natural light, freshly updated flooring, a convenient laundry area, and a gorgeous 2-piece bathroom. Step outside to your private balcony at the rear, overlooking a spacious backyard and offering convenient rear parking via the laneway. This move-in ready home is just waiting for your personal touch, don’t miss the chance to make it yours! (id:46441)
318 Wallace Street
Dufferin, Ontario
**Click On Multimedia Link For Full Video Tour &360 Matterport Virtual 3D Tour**Absolutely Stunning!! Elegant!! Gorgeous!! Introducing 318 Wallace St Shelburne Ontario. A spacious, 3300 Sq Feet. 5-bedroom, 4-Bathroom Detached Exceptional Residence Offers a Blend of Modern Comfort, spending over 100k on a upgrade Thoughtful Design in a Fantastic Location, Making It An Ideal Choice For Those Seeking ample And Inviting Home In A Welcoming Community, Its Ready to move in. It Impresses With Its Generous Layout And Well-Appointed Features- Quality Hardwood Floor, Pots Lights, 9 Feet Ceiling on Main Floor, Family Room Gas Fireplace with Coffered Ceiling, Sprinkler Systems on Ground, Freshly Painted, Oak Stair, Professionally Decorated Accent Walls, Modern Laundry Room, Two Primary Bedroom with Ensuite. One W/His & Her Walk In Closet , All Bedroom have a attached Bathrooms, Two Bedroom With Jack &Jill Bathrooms on Second Floor, Main Floor Has A Home Office. Inside The home exudes a sense of Warmth and comfort. The open-concept living spaces are perfect for entertaining, while the kitchen, equipped with modern Stainless Steel appliances and ample storage, is a chef's delight with spacious Dining Area & Breakfast Bar. (id:46441)

