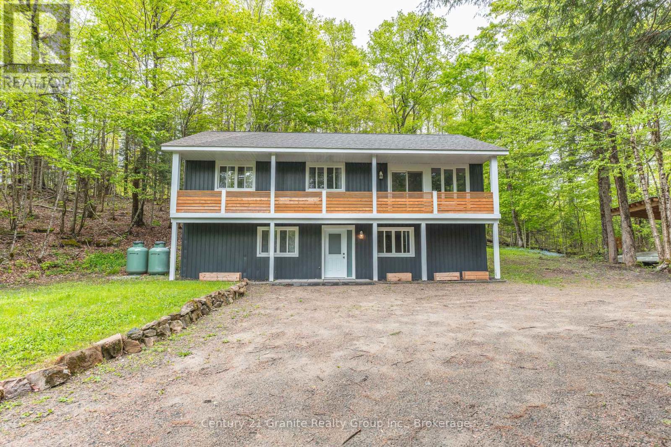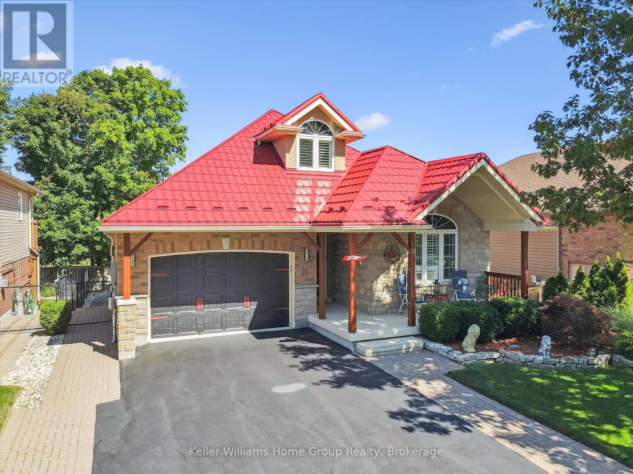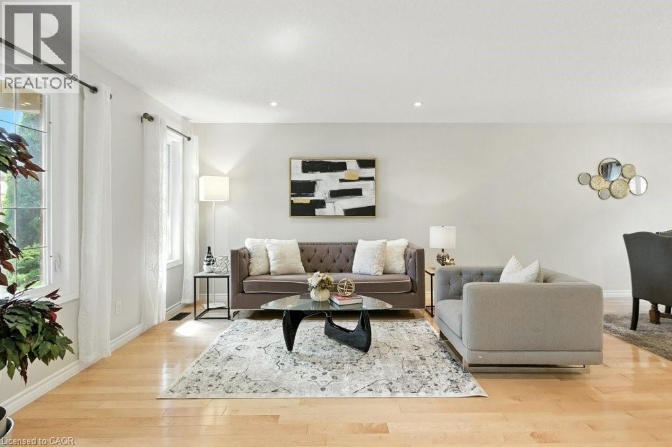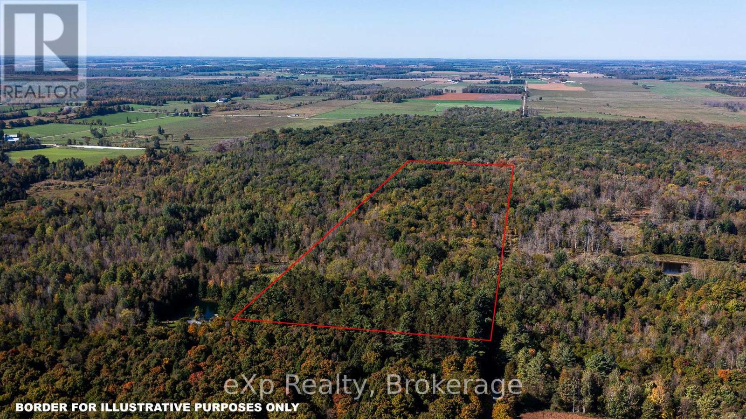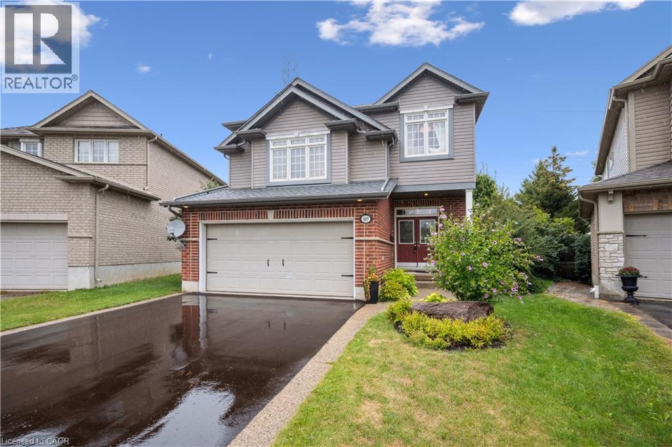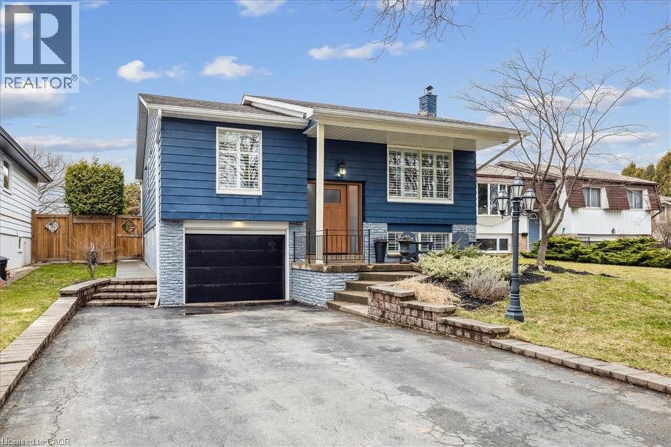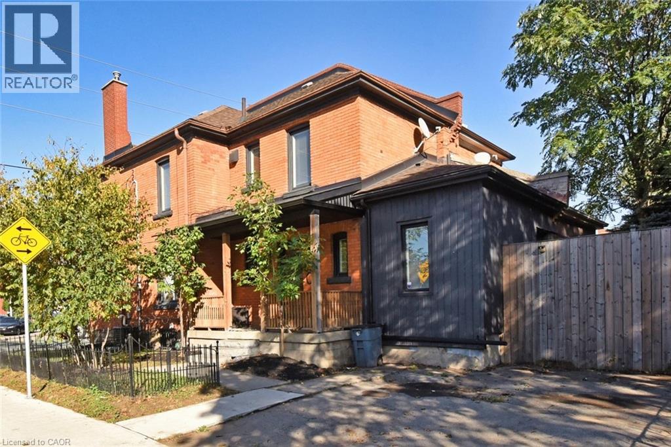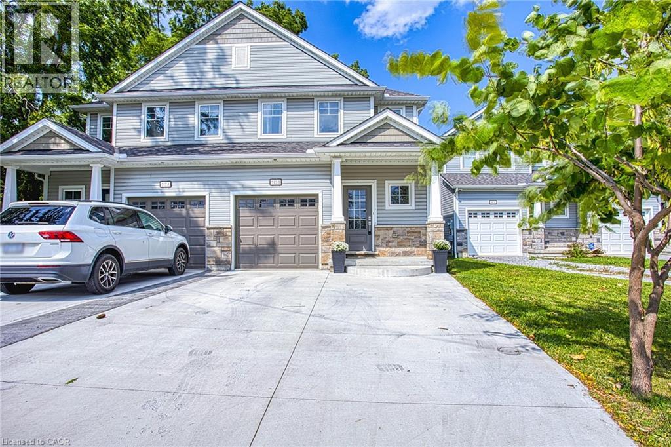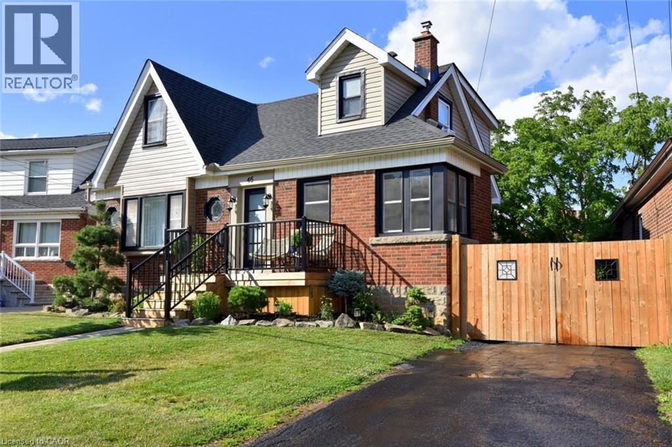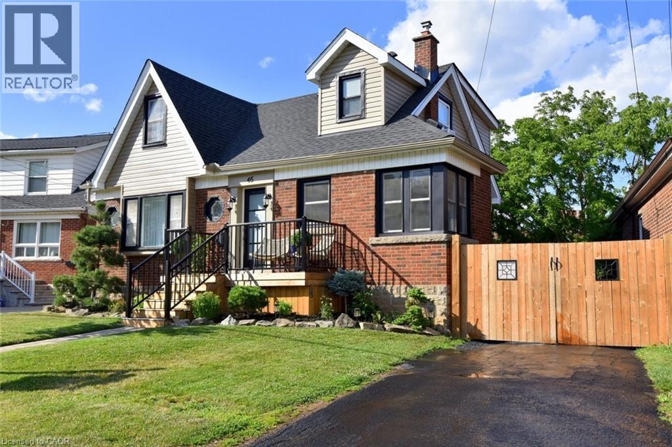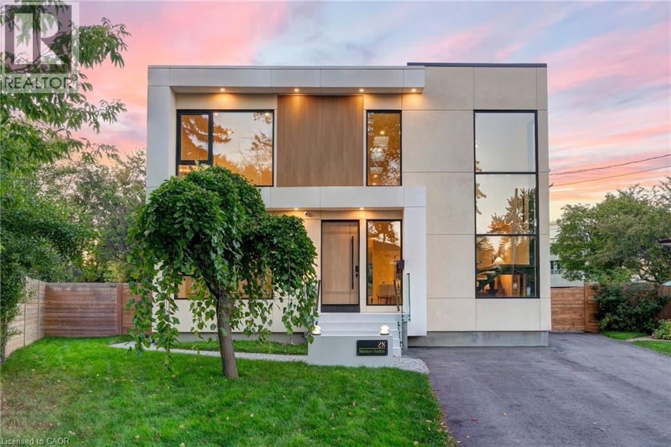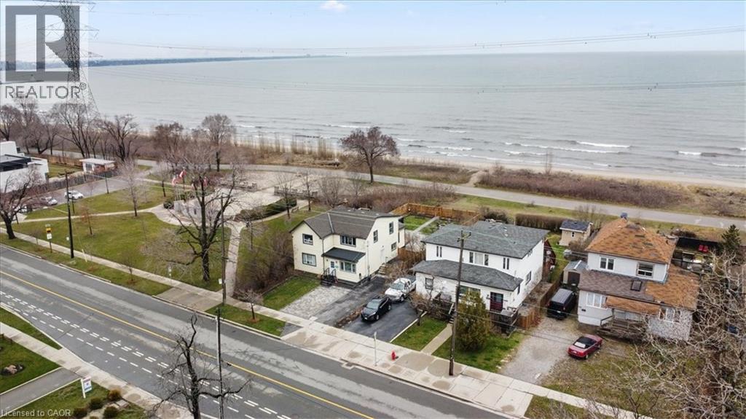7032 County Road 121
Minden Hills (Lutterworth), Ontario
Welcome to this beautifully renovated raised bungalow, offering over 2,200 sq. ft of luxurious living space set on 1.5 acres of private, wooded land. With no visible neighbors, this home perfectly blends seclusion and tranquility, just minutes from the charming town of Minden, the Gull River, and several lakes, beaches and restaurants. The upper level features and open-concept design with stunning oak-engineered hardwood flooring throughout. The spacious living area boasts large windows that flood the space with natural light, while the electric fireplace adds warmth and ambiance. Sliding doors lead to a covered porch, providing the ideal spot for relaxation as you overlook the serene stream and lush forest. This home offers three generous bedrooms on the main level, including a large master suite with a 4-piece semi-ensuite bathroom and convenient main floor laundry. The lower level features and additional bedroom, a 3-piece bathroom and a den; perfect for guests or as a home office. The modern, sleek design includes waterproof vinyl flooring on the lower level, and the home is equipped with a UV & sediment water filter, ensuring clean and safe water throughout. Enjoy year-round comfort with a newly installed propane furnace and central air (2022). Outside, the backyard deck offers beautiful views of the surrounding forest, while the covered carport provides convenient protection for your vehicle. Modern vinyl siding and 2019 asphalt shingles complete the home's exterior, offering both curb appeal and durability. Located near ATV and snowmobile trails, this home is a nature lover's dream, yet still offers easy access to all the amenities of nearby towns. Whether you're looking for a peaceful year-round retreat or weekend getaway, this home has it all. Schedule your showing today and experience the perfect blend of comfort, privacy and natural beauty. (id:46441)
28 Harcourt Place
Centre Wellington (Fergus), Ontario
This 4-bedroom, 4-bathroom bungaloft is tucked into one of Fergus's most loved neighbourhoods. The layout is bright and open, with a kitchen that's made for both everyday life and entertaining granite counters, stainless steel appliances, and a breakfast bar where everyone seems to gather. One of the standout spaces is the four-season sunroom, featuring an insulated floor and cozy gas fireplace. Its a spot you'll enjoy year-round, from morning coffee to evenings with friends. The main floor primary suite makes day-to-day living easy, while the loft offers extra bedrooms and flexible space for family, guests, or a home office. The fully finished basement adds even more room for hobbies, movie nights, or extended family. Practical upgrades include a steel roof by Superior Steel Roofing with a 50-year limited warranty, a gas line for your BBQ, and a well-maintained exterior. All of these just minutes from schools, shopping, and downtown Fergus with its restaurants, shops, and trails. A spacious, thoughtfully updated home in a sought-after location ready for you to make it your own. (id:46441)
120 Spencer Drive
Elora, Ontario
Looking for growing family for this 4+1 bedrooms, 4 baths home thats finished from top to bottom. A Private Retreat Surrounded by Nature. Tucked away in a desirable neighbourhood, this two-story detached home backs onto scenic walking trails and close a park, offering privacy with convenience. Tall trees, colorful gardens, and professional landscaping create a peaceful setting perfect for families who love both indoor comfort and outdoor living. The Exterior offers: A double driveway and double car garage with entry to main floor. The backyard is a true retreat - a gazebo and lush perennial gardens - ideal for entertaining or enjoying quiet evenings outdoors. The Main Floor Highlights: Step into a spacious foyer leading to an open-concept living and dining room with hardwood floors. The modern kitchen boasts high-quality riverbed granite countertops, a raised breakfast bar, and a bright breakfast area with walkout to the backyard. The kitchen flows into the family room with a cozy fireplace. A guest bath, laundry room and plenty of natural light complete the main level. The modern staircase leads to the second level with the primary suite is a private escape with its own fireplace, massive walk-in closet, and spa-like ensuite with soaker tub, glass shower, double vanity, and private water closet. Three additional bedrooms include built-in closets and share a well-appointed main bathroom.The lower level - Finished Basement adds versatile living space with a large rec room, guest bedroom or in-law suite, and a full 3-piece bath. There’s room for a home office, workout area, or playroom, plus ample storage. This property blends space, privacy, and modern living in a family-friendly location. Whether gathering by the fireplace, entertaining in the backyard, or enjoying quiet walks on nearby trails, 120 Spencer Drive is a home to truly enjoy. Close to Fergus and Guelph amenities, schools, shopping, and transit. (id:46441)
Ne 1/4 Lt 3 Conc 10 Sideroad 3
Georgian Bluffs, Ontario
Private and peaceful 25-acre lot tucked away on a quiet dead-end road, offering the perfect escape into nature. The property features a beautiful treed setting with large, mature pines along the frontage and a 4-season road for year-round access. The Seller reports there is an artesian well on the property. With no hydro at the lot line, its an ideal opportunity for those seeking an off-grid retreat, recreational property, or a secluded spot to build your dream getaway. (id:46441)
957 Banffshire Court
Kitchener, Ontario
Nestled on a serene, PIE-SHAPED GREENBELT LOT in the coveted Huron Park neighborhood, this stunning Freure-built residence masterfully blends elegance with modern functionality. Step through the DOUBLE-DOOR ENTRY into a sun-drenched foyer, where sightlines immediately draw you toward the inviting living room, anchored by a COZY GAS FIREPLACE & MANTLE and flanked by transom windows that flood the space with light. Decorative pillars gracefully frame the entrance to the dining room, which flows seamlessly into a generous kitchen—featuring ABUNDANT COUNTER SPACE, a tumbled marble backsplash, stainless steel appliances including a gas stove, and rich stained cabinetry with a practical side pantry. The CENTRAL ISLAND PENINSULA invites casual gatherings and overlooks the dining area, where sliding glass doors open onto a TWOTIER ENTERTAINMENT-SIZED DECK, offering breathtaking views of the expansive backyard and uninterrupted greenspace stretching toward Banffshire Park. Upstairs, discover a VERSATILE FAMILY ROOM and convenient upper-floor laundry, along with a PRIMARY SUITE COMPLETE WITH A WALK-IN CLOSET AND A 3PC ENSUITE featuring a glass-enclosed tiled shower. Two additional bedrooms and a well-appointed family bathroom complete this level. The UNSPOILED LOWER LEVEL presents a blank canvas, bathed in natural light from large windows and equipped with rough-in plumbing for a future bathroom. PRACTICALITY MEETS FUNCTIONALITY with interior access to the double car garage, a newly paved driveway (2025) accommodating up to four vehicles, a new roof (2021), and updated lighting throughout. Embrace a lifestyle of effortless connectivity, with quick access to major routes including the Conestoga Parkway and Highway 401, and immerse yourself in the lush, natural beauty of the Huron Natural Area, just moments from your door. This is more than a house—it’s the backdrop for your next chapter. (id:46441)
692 Catalina Crescent
Burlington, Ontario
Stylish, spacious & move-in ready—welcome to 692 Catalina Cres in Burlington’s desirable Longmoor neighbourhood. This fully renovated 3+1 bed, 2 bath raised ranch features an open-concept main floor with a chef’s kitchen, a large island & stainless appliances, flowing into a bright dining & family room with a gas fireplace. Crown moulding, pot lights, California shutters & fresh paint add modern flair, while the spa-like main bath offers everyday luxury. The lower level boasts a sunlit rec room with wood-burning fireplace, a stunning bath with soaker tub & a walk-up to a landscaped yard with tiered deck & inground pool. Set on a quiet, tree-lined crescent near top-rated Nelson High School, parks, shops, The Go Train & easy access to the QEW —perfect for families craving comfort & convenience. (id:46441)
150 Victoria Avenue N
Hamilton, Ontario
Step into history and modern living at the southeast corner of Cannon and Victoria, where 131 years of Victorian character meet thoughtful updates in this semi-detached brick beauty. This 3-bedroom, 2-bathroom home offers 1,480 sq. ft. of above-grade living space (plus a bright partially finished basement with oversized windows and an untouched attic with future potential). High ceilings, inlaid floors, original trim, coved ceilings, and vintage doors showcase the home’s heritage charm, while modern conveniences such as main-floor laundry, updated wiring, central air, and generous storage make everyday life effortless. The inviting main level features an open-concept flow, blending historic craftsmanship with new-era updates. Upstairs, three bright bedrooms and a modernized bathroom provide comfort and privacy, while the finished lower level offers flexible living space. With substantial renovations completed in 2019, this home is move-in ready. Outside, enjoy a raised deck, a private fenced yard, and rare side-by-side parking for two cars directly off Victoria Avenue. With a Walk Score of 93, you’re steps to parks, schools, shops, transit, the GO Station, and bike lanes that connect you across the city in minutes. Taxes are an impressively low $2221 — you’ll spend more on takeout than property tax here! Originally built in 1890 on a rectangular 19.59’ x 66’ lot, this solid brick semi sits in a thriving downtown neighbourhood surrounded by Hamilton’s best amenities, from arts and culture to green spaces and local dining. Included with the sale are fridge, stove, dishwasher, washer, dryer, all window coverings, light fixtures, and more. A true gem where heritage charm meets modern convenience — this one won’t disappoint. (id:46441)
517b Scott Street
St. Catharines, Ontario
Welcome to 517B Scott Street — a modern townhome built in 2016 that perfectly blends style, comfort, and convenience. Ideally located close to schools, parks, and just a short drive to downtown St. Catharines, this home offers a lifestyle of ease in a family-friendly community. Step inside to a bright and open main floor with soaring 9 ft ceilings and an inviting layout that’s perfect for entertaining or everyday living. The spacious kitchen flows seamlessly into the dining and living areas, creating a warm and functional space. Upstairs, you’ll find generously sized bedrooms, including a beautiful primary suite featuring a custom walk-in closet and a private ensuite bathroom. The finished basement provides even more living space — ideal for a family room, home office, or gym. Outside, enjoy a large fenced-in yard, offering privacy and plenty of room for kids, pets, or summer gatherings. With its modern design, premium finishes, convenient location, and thoughtful features throughout, this townhome is truly a fantastic place to call home. (id:46441)
45 Dunkirk Drive
Hamilton, Ontario
Family Living at Its Best Priced to SELL Discover this solid brick home in the highly desirable Rosedale neighbourhood—one of Hamilton’s most family-friendly communities. Just minutes from the famous Kenilworth Stairs, scenic escarpment trails, and beautiful parks, this location is perfect for an active lifestyle. Set on a mature, tree-lined court, the home offers convenient access to highways, public transit, schools, and shopping. A Massive multi-vehicle garage provides plenty of space for the hobbyist, car enthusiast, or anyone in need of extra storage. Inside, a finished in-law suite delivers a fantastic option for parents, adult children, or extended family—complete with its own private space. A rare opportunity to own a classic brick home in a sought-after location, perfect for families looking to settle in a welcoming community. (id:46441)
45 Dunkirk Drive
Hamilton, Ontario
Solid Brick Duplex in Highly Desirable Rosedale Neighbourhood Welcome to this well-maintained brick home in the heart of family-friendly Rosedale, one of Hamilton’s most sought-after communities. This duplex is ideal as a multi-generational home or an excellent income-generating investment. ? Located just minutes from the famous Kenilworth Stairs, scenic Escarpment trails, and beautiful parks. Nestled in a mature, tree-lined neighbourhood. Easy access to major highways, public transit, schools, and shopping – all within walking distance ? Features a massive garage – perfect for the hobbyist, car enthusiast, or extra storage A rare opportunity in a premium location – live in one unit and rent the other, or accommodate extended family with ease. (id:46441)
28 Dunsmore Gardens
Toronto, Ontario
Introducing 28 Dunsmore Gardens, a brand-new modern luxury home for sale in Toronto, perfectly combining style, functionality, and location. Situated on an exceptionally large pie-shaped lot, this rare offering delivers the space and privacy typically only found outside the city, while keeping you close to everything Toronto has to offer. Featuring 4+3 bedrooms and 3+1 bathrooms, this home was meticulously crafted with high-end finishes and thoughtful design throughout, making it ideal for multi-generational families, executives, or anyone seeking a move-in ready, one-of-a-kind property. From the moment you enter, the show stopping staircase with sleek glass railings sets the tone for the contemporary interior. The open-concept main floor includes a dedicated office, perfect for working from home. The chef-inspired kitchen features premium Bosch appliances, a Bertazzoni cooktop with gold accents, a servery, and a massive walk-in pantry with custom built-in shelving—perfect for entertaining and everyday living. Upstairs, you’ll find four generously sized bedrooms, most with custom closet organizers, including a luxurious primary suite with heated ensuite floors, a curbless shower, towel-warming bar, and a smart toilet with all the latest features. The finished lower level includes a 3-bedroom in-law suite with a full kitchen and living area, offering privacy for extended family, guests, or other opportunities. The exterior is equally impressive with a heated 3-car garage, fully insulated and drywalled, with a 60-amp panel and rough-in for two vehicle lifts. The oversized driveway fits 12+ vehicles, a rarity in Toronto, all secured behind a fully fenced yard with an electronic gate. Located just a short walk to the subway and minutes from Highway 401, Highway 407, and York University, this home offers unparalleled convenience for commuting professionals and families. (id:46441)
1019 Beach Boulevard
Hamilton, Ontario
BEACHFRONT 2-UNIT PROPERTY WITH WATERFRONT TRAIL ACCESS – A RARE OPPORTUNITY! This recently updated 2000+ Sq. Ft. property offers prime beachfront living with direct access to the Lake Ontario Waterfront Trail. Ideal for family living, an in-law suite, or an income-generating investment! The main level features an open-concept kitchen and dining area, a large living room, and a covered sunroom. A bedroom with ensuite privileges, a second full bathroom, and an office with backyard access provide great functionality. The spacious living room can be converted into a second bedroom. The upper level includes a separate entrance and a self-contained 3-bedroom apartment with a full kitchen, dining area, stackable laundry, and spacious living room. A private deck offers stunning lake views. Key Updates: •Furnace, A/C, and water heater updated in 2021. •EV charger. Interior Highlights: •Complete interior renovation with fresh paint and new flooring. •New doors and modern lighting throughout. •New appliances, including washer and two dishwashers. •Upgraded electrical system (200 amps). •Newly built storage room in the basement. Exterior Enhancements: •New stone interlocking in front and backyard. •Privacy-enhancing new fence and landscaped planting areas. •New hot tub, gazebo, and BBQ setup. •New automated sprinkler system, deck cleaning, and fresh window blinds. This meticulously upgraded home is move-in ready, with a resort-style backyard featuring a fire pit, hot tub, BBQ area, and lawn. With direct beach access and steps from the boardwalk, enjoy versatile living options—whether renting, living with family, or simply enjoying this beautiful space. Key Features: •4 bedrooms (living room on Main level can be converted to 5th bedroom). •3 full bathrooms (including ensuite). •Open concept living and dining areas. •Resort-style backyard. Live just steps from the beach and experience the best this beachfront property has to offer! (id:46441)

