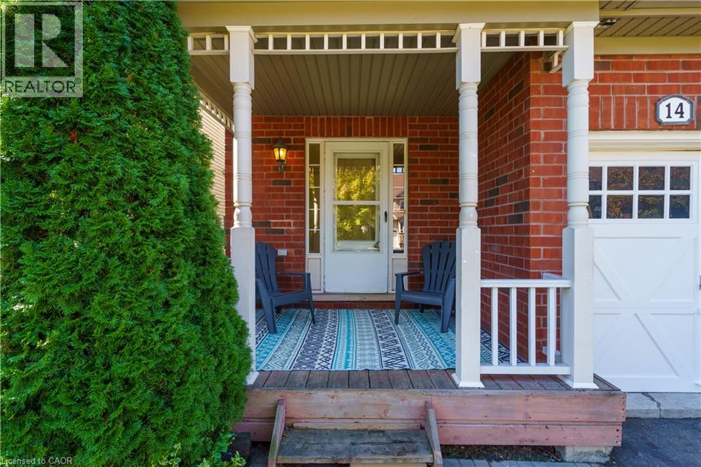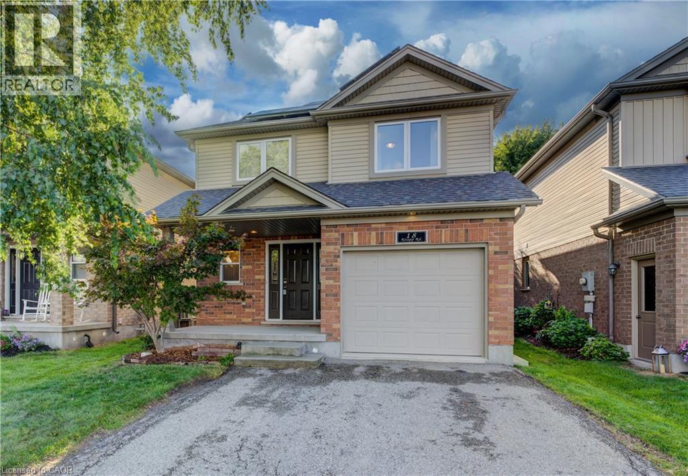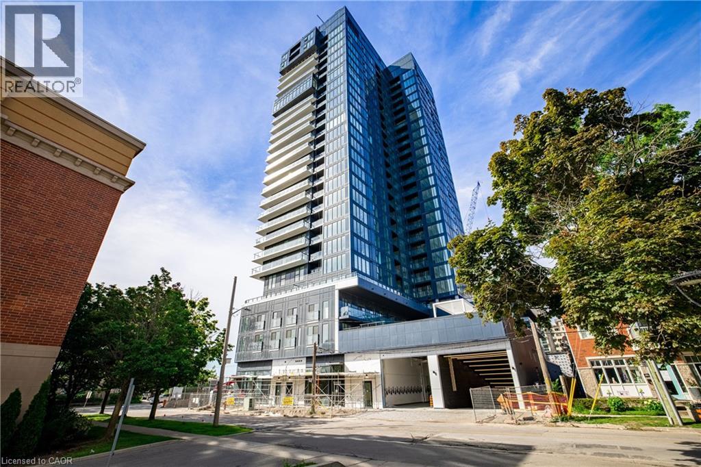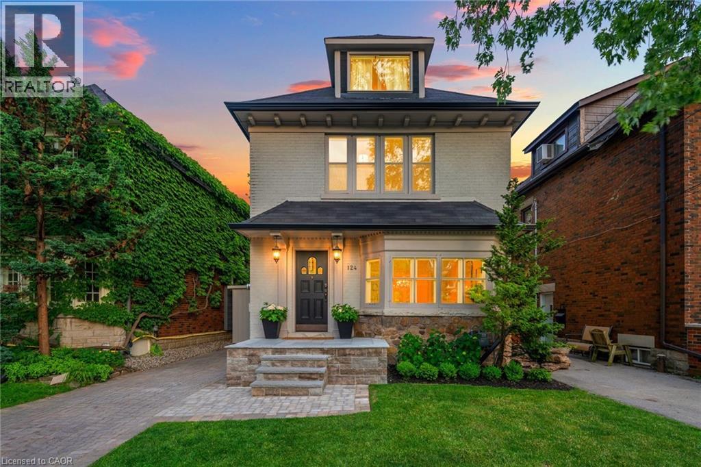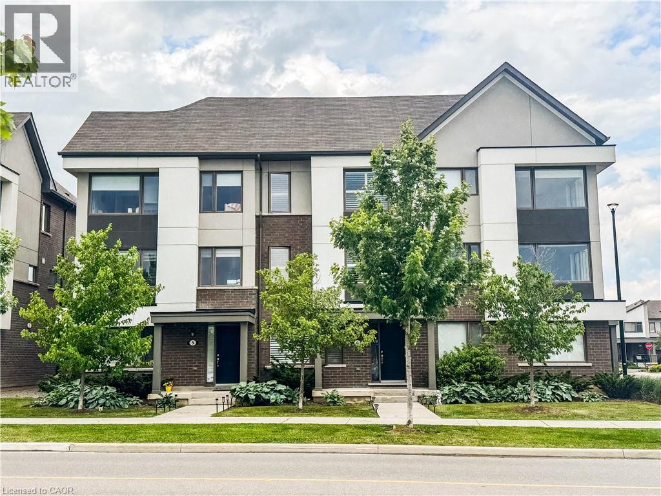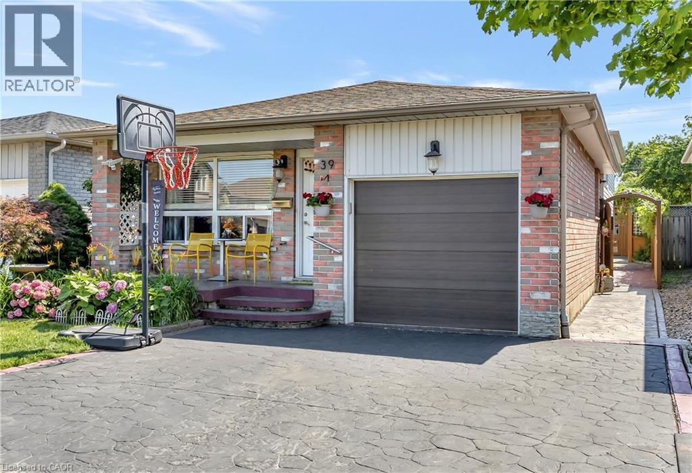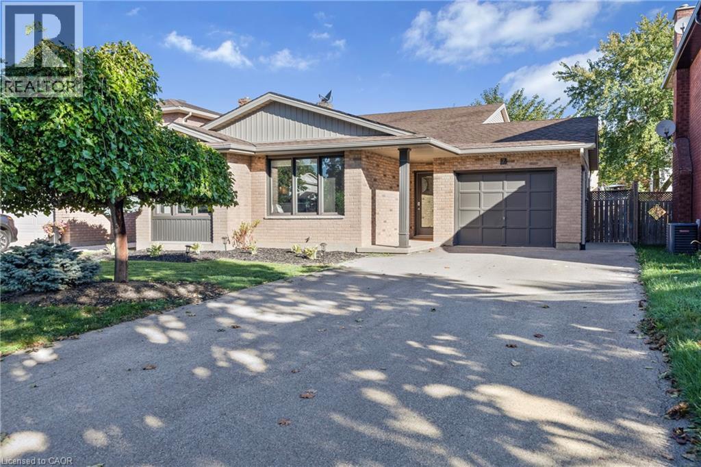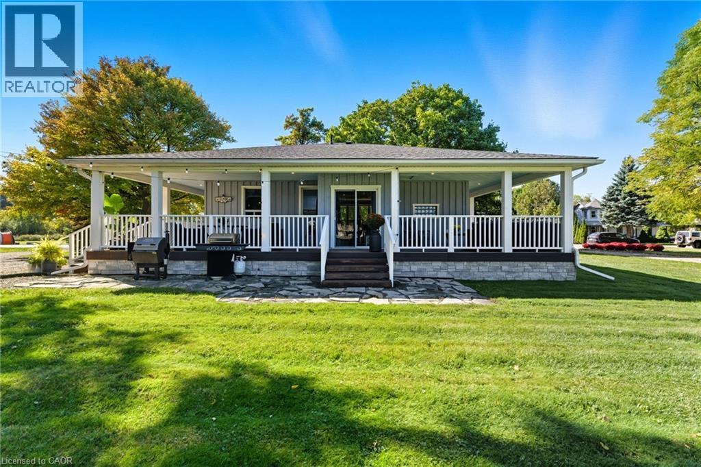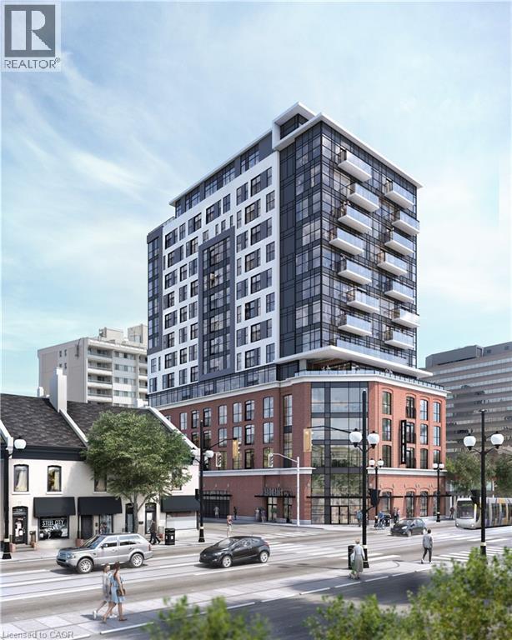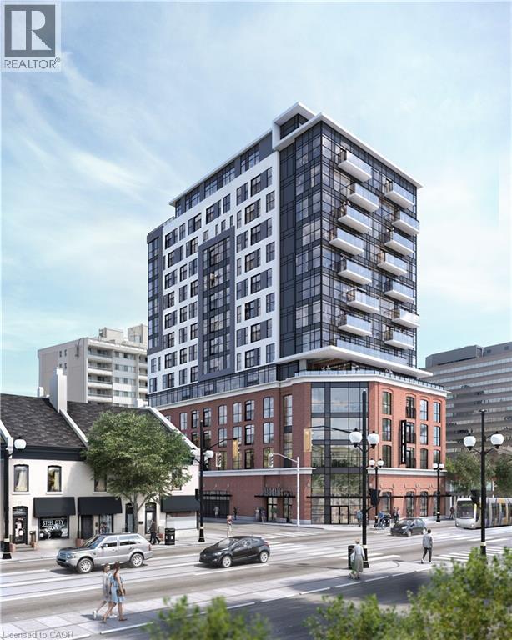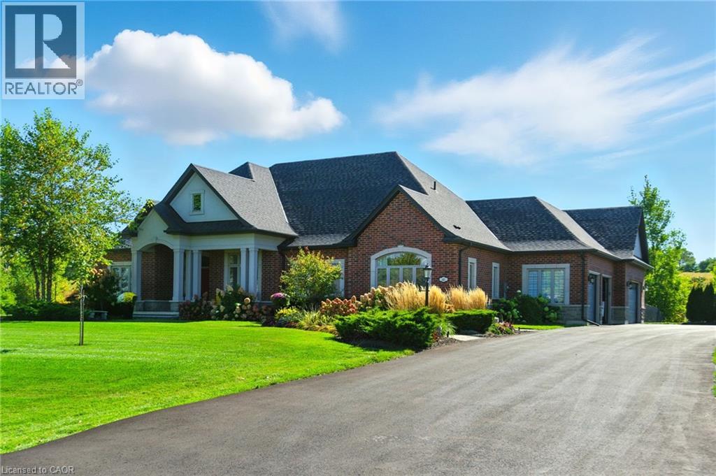14 Fox Run
Waterdown, Ontario
Welcome to this move-in-ready 3-bed, 3-bath freehold townhome, perfectly situated in one of Waterdown's most family-friendly neighbourhoods. This end unit offers both comfort and convenience, with thoughtful updates throughout. The main and upstairs floors have been freshly painted, along with the garage and front door. Featuring new bathroom faucets, granite countertops, and brand new appliances (built-in microwave, dishwasher and gas stove). Washer and dryer were also replaced in May. This home offers a functional layout with a finished basement, perfect for a family room, play space, or home office. Enjoy cozy evenings with two fireplaces (one electric & gas), and take advantage of the generous backyard space, ideal for entertaining or relaxing outdoors. The spacious bedrooms provide comfort and privacy for the whole family, while the single-car garage and driveway add everyday convenience. Located close to schools bus routes, parks, shopping, and transit. Don't miss this opportunity! (id:46441)
18 Knapp Road
Elmira, Ontario
Paradigm Built Detached Home in a Prime Elmira Location! Welcome to this bright and well-maintained Paradigm Built 3-bedroom, 3-bathroom(including ensuite) detached home, perfectly located in one of Elmira’s most desirable neighborhoods! Just steps from the Woolwich Memorial Centre and within walking distance to schools, parks, and downtown amenities, this home combines thoughtful craftsmanship with everyday convenience. Inside, the carpet-free layout features fresh paint throughout and newly installed hardwood flooring on the staircase and upper level, creating a modern, move-in-ready feel. The spacious kitchen offers an island return and opens to a cozy dining area with patio doors leading to a fully fenced backyard—perfect for family gatherings, barbecues, or simply relaxing outdoors. Upstairs, you’ll find three generous bedrooms, two full 4-piece bathrooms (including ensuite), and the convenience of second-floor laundry. The primary suite boasts its own private ensuite, while the additional 4-piece bathroom ensures comfort and functionality for the entire family. Other highlights include a single-car garage, double-wide driveway, and an unfinished basement with endless potential for customization. Don’t miss your opportunity to own this quality-built Paradigm home in a sought-after, family-friendly community! (id:46441)
370 Martha Street Unit# 307
Burlington, Ontario
Discover the perfect blend of comfort, convenience, and style in this stunning 2-bedroom, 2-bathroom condo located in the heart of0 downtown Burlington. Wake up to panoramic lake views from your living room, and enjoy the spacious living areas featuring a gourmet kitchen with high-end appliances and an open-concept design. Just steps away from Burlington’s finest restaurants, cafes, shops, and waterfront activities, this condo offers modern amenities including in-unit laundry, central air conditioning, secure building access, a state-of-the-art fitness center, and reserved parking. Experience luxury living at its finest in this sought-after location – contact us today to schedule a private tour and make this exceptional condo your new home. (id:46441)
106 Spruceside Crescent
Pelham, Ontario
A bathroom on each level, a huge driveway with parking for up to 8 vehicles plus side parking for a trailer or boat, vaulted ceilings with skylights, a double garage, main floor laundry and a spacious lot in one of Fonthills most desirable neighbourhoods, this home truly has it all! Welcome to Your Forever Home in the Heart of Fonthill! This stunning 2-storey offers over 1,750 sq. ft. of finished living space from top to bottom, blending character, comfort, and convenience.Step inside to a bright, open living room and kitchen combo with vaulted ceilings, two skylights, and a cozy fireplace. Patio doors lead to a private backyard retreat with mature landscaping and partial fencing. The main floor also includes open living/dining areas and convenient laundry.Upstairs, enjoy two large bedrooms including a primary suite with an oversized walk-in closet that could double as a nursery or home office.The fully finished basement adds incredible versatility with two bedrooms, a full bath, rec room, cold room, and a second for an in-law suite or multi-generational living.With a bathroom on every level, abundant parking, and unmatched location within walking distance to Pelham Town Square, shops, restaurants, and the scenic Steve Bauer Trails, this home truly delivers. With the right updates over time, it will become a showpiece in one of Niagara's most sought-after communities. (id:46441)
124 Cline Avenue N
Hamilton, Ontario
Divine on Cline! Elegant and sophisticated, practical and beautiful, 124 Cline Ave N is here to check off every box on your list and some boxes you didn’t even know existed. Gracious Arts & Crafts era Westdale family home with all the right updating to honour its history and make life-to-come beautifully functional. Bright, spacious main floor with updated kitchen walks out to lush, manicured back garden. Main floor office/family room is a great bonus space. Separate two bedroom suite in the finished basement a fab mortgage helper or in-law/nanny accommodation if you need. Dreamy mature tree lined street in dream neighbourhood moments to schools, parks, nature, transit and any thinkable life convenience. RSA. (id:46441)
1125 Leger Way Unit# 6
Milton, Ontario
Modern Townhome in Milton’s Desirable Ford Neighbourhood - Welcome to 1125 Leger Way, Unit 6 — a beautifully maintained 4-bedroom, 3.5-bathroom townhome located in the heart of Milton’s highly sought-after Ford neighbourhood. This stylish, move-in-ready home offers the perfect blend of comfort, functionality, and contemporary design — ideal for families, first-time buyers, or savvy investors. Enjoy the added convenience of ample storage and a double-car garage with interior access. Step inside to a bright, open-concept layout featuring a versatile main-floor bedroom or office, complete with its own private bathroom — perfect for guests, remote work, or multigenerational living. The modern kitchen is equipped with stainless steel appliances, a large island, and a walk-in pantry, making it ideal for both everyday living and entertaining. On the upper level, you'll find three generously sized bedrooms and two full bathrooms. Located just minutes from top-rated schools, parks, shopping, restaurants, and public transit, with quick access to Highways 401 and 407, this home offers unbeatable value in one of Milton’s most family-friendly and fast-growing communities. Stylish. Spacious. Smartly Located. This is the one you’ve been waiting for. Book your private showing today and make this Milton gem yours! (id:46441)
39 Marilyn Court
Hamilton, Ontario
Pride of ownership shines in this beautifully maintained 4-level backsplit, ideally located near The Linc, schools, shopping, and all major amenities. A private double-wide patterned concrete driveway offers parking for 4 vehicles. Inside, the main level features a bright, open-concept living and dining area with a thoughtfully designed kitchen, ceramic tile flooring, and convenient side-door access. Upstairs, you’ll find three generous bedrooms and a 4pc bath. The lower level includes a spacious family room, a bedroom, and a 3pc bath, ideal for guests or multigenerational living. The partially finished basement offers excellent storage or room to expand. Now for the showstopper: the backyard. Staycation-ready and full of charm, this outdoor oasis is fully fenced and surrounded by mature grapevines, berry bushes, and manicured garden beds. Relax to the sounds of a koi pond waterfall, enjoy dinner under the custom pergola, or retreat to the handcrafted workshop currently used as an art studio. Stone walkways, a built-in outdoor BBQ, and bonus side-yard storage complete the package. This is more than a home; it’s a lifestyle. A rare find blending peaceful outdoor living with urban convenience. (id:46441)
7 Bascary Crescent
St. Catharines, Ontario
Welcome home to this fully remodelled 4-level back-split in a great family friendly neighbourhood! Professionally renovated top to bottom in 2018, this home offers an open-concept main floor with a 9-foot island, quartz counters, stainless steel appliances, and a gorgeous custom kitchen. Upstairs youll find 3 bright bedrooms, including a primary with a custom walk-in closet and ensuite access to a 5-piece bathroom with a double vanity. The lower level boasts a spacious family room with high ceilings, a cozy floor-to-ceiling brick fireplace, and a walk-up to the oversized patio (2018). The basement features a large den/office, custom laundry room (2018), cold storage, and plenty of extra storage. Additional upgrades: bamboo engineered hardwood and upgraded staircase (2018), roof (2017), furnace (2016). Move in and enjoy with peace of mind knowing the big-ticket items are done! (id:46441)
146 Lynden Road
Lynden, Ontario
Discover this beautifully updated country bungalow with a detached 3-bay shop/garage, ideally located in the quaint West Flamborough village of Lynden. From the moment you arrive, the home’s curb appeal stands out with its board-and-batten exterior, welcoming wrap-around porch, and large driveway. Inside, the open-concept design connects the living, dining, and kitchen areas, creating a bright and functional main living space. The main floor also features two comfortable bedrooms and a modernized four-piece bathroom. The fully finished basement adds tremendous versatility. Currently arranged as a spacious primary suite with a three-piece ensuite and walk-in closet, it could easily be used as a recreation room, guest suite, or additional living space, offering flexibility to meet your family’s needs. Step outside to enjoy multiple covered outdoor living areas on the expansive wrap-around porch—perfect for relaxing or entertaining. The backyard includes a fully fenced dog run and, most impressively, a winterized three-bay shop. This exceptional garage features oversized 11’ x 12’ doors, 12’ ceilings, and the ability to comfortably fit up to six vehicles. Whether you’re a car enthusiast, hobbyist, or need space for RVs, trucks, or equipment, this shop delivers unmatched functionality. Renovations completed in 2019 include a new roof, wrap-around porch, updated flooring, plumbing, appliances, and a finished basement, along with construction of the shop. Lynden offers local amenities such as a library, parks, and the Lynden Legion, which hosts popular food and drink nights on weekends. With quick access to Cambridge, Brantford, Ancaster, Dundas, and Hamilton, this rural property combines peaceful living with excellent convenience. Don’t miss this opportunity to make it yours! (id:46441)
206 King Street W
Hamilton, Ontario
Prime ground-floor hospitality/retail opportunity at the brand new Radio Arts Condos in the heart of Downtown Hamilton! This exceptional space, available for lease or sale, boasts prominent King Street West frontage with large windows, ensuring maximum visibility and a built-in customer base from the 122 residential suites above. Sidewalk level access makes for easy walk-in traffic. Soaring 16' ceilings and abundant natural light create an inviting atmosphere, while convenient access via King/Caroline and the future LRT line enhance accessibility. This commercial space is ideal for coffee shops, restaurants, or a variety of retail ventures seeking a thriving downtown location. Taxes not assessed yet. (id:46441)
206 King Street W
Hamilton, Ontario
Prime ground-floor hospitality/retail opportunity at the brand new Radio Arts Condos in the heart of Downtown Hamilton! This exceptional space, available for lease or sale, boasts prominent King Street West frontage with large windows, ensuring maximum visibility and a built-in customer base from the 122 residential suites above. Sidewalk level access makes for easy walk-in traffic. Soaring 16' ceilings and abundant natural light create an inviting atmosphere, while convenient access via King/Caroline and the future LRT line enhance accessibility. This commercial space is ideal for coffee shops, restaurants, or a variety of retail ventures seeking a thriving downtown location. Taxes not assessed yet (id:46441)
41 Shakespeare Road
Dundas, Ontario
Welcome to 41 Shakespeare Road in the desirable Greensville community. This stunning custom-built bungalow is set on over 1.5 acres and offers approximately 5,000 square feet of finished living space. The property features landscaped front and rear yards with inground irrigation, an inground saltwater pool, an enclosed pool house and countless upgrades – an ideal choice for growing families or anyone seeking privacy. Inside, the home offers 3+2 bedrooms and 3.5 baths with a spacious open-concept layout. The eat-in kitchen includes upgraded cabinetry, quartz countertops, a finished backsplash, a walk-in pantry and ample room to entertain. An adjoining mudroom provides access to the rear yard and the 4-car garage. The kitchen flows into the great room, which boasts soaring 11+ foot ceilings, a natural gas fireplace and stunning views of the rear yard. The formal dining room features a dramatic accent wall and is well-suited for larger occasions. The main floor also includes an office/bonus room, two guest bedrooms with a shared bath and linen closet. The private primary wing and a large laundry room complete the level, offering a luxurious suite with a walk-in closet and spa-like ensuite. The finished lower-level with 9-foot ceilings adds two more bedrooms, a full bath, gym, and a spacious recreation room ready for your personal touch. Ample storage and quality finishes throughout highlight the no-expense-spared design. Outdoors, enjoy a landscaped lot with a fenced pool area, stone patio, composite deck and a pool house with electrical service. Parking is available for over 10 cars, with room to expand. This is a rare opportunity to own in an exclusive enclave of homes, ideally located near amenities, school, parks and more. Don’t be TOO LATE*! *REG TM. RSA. (id:46441)

