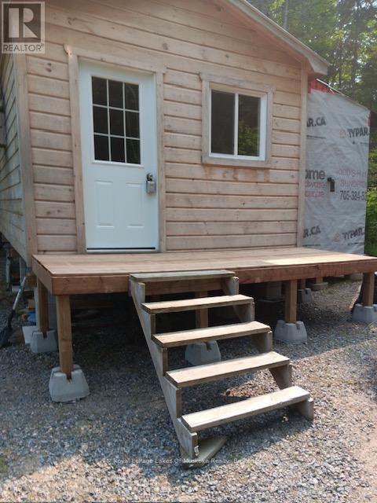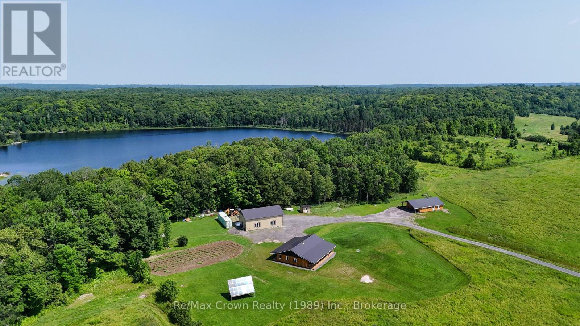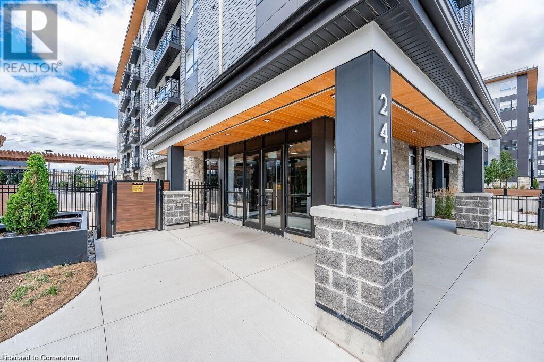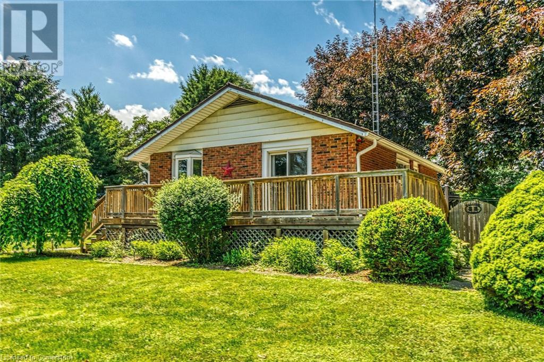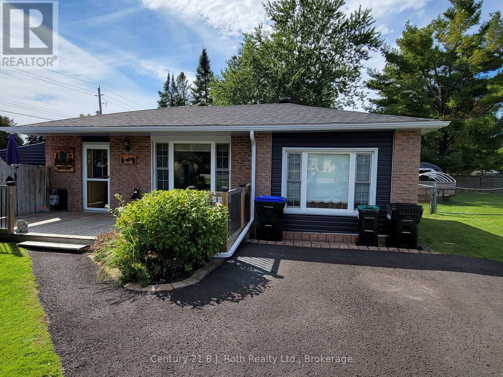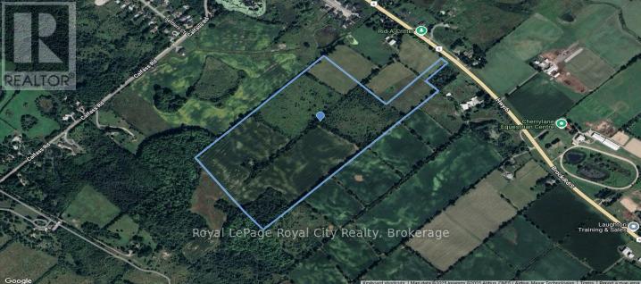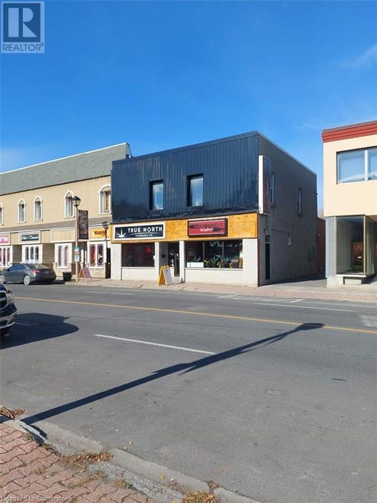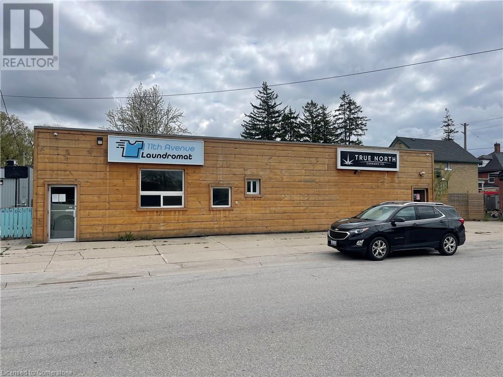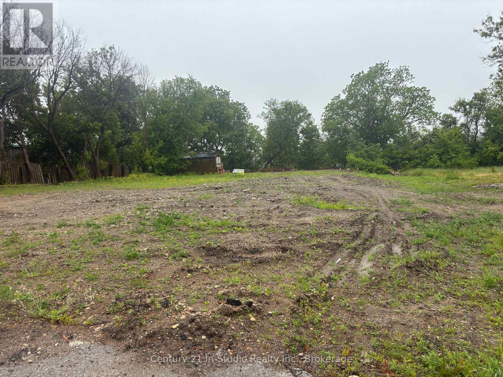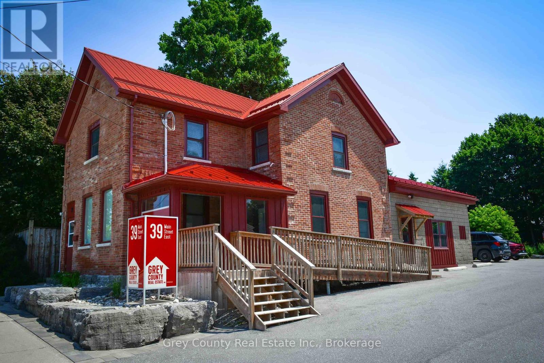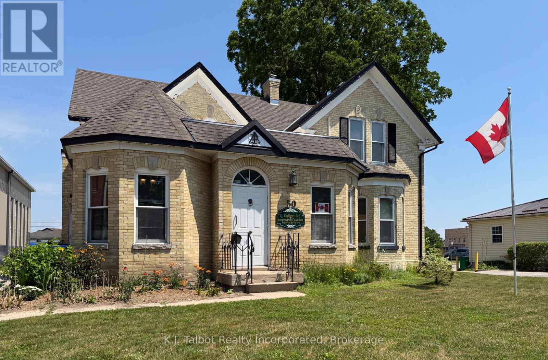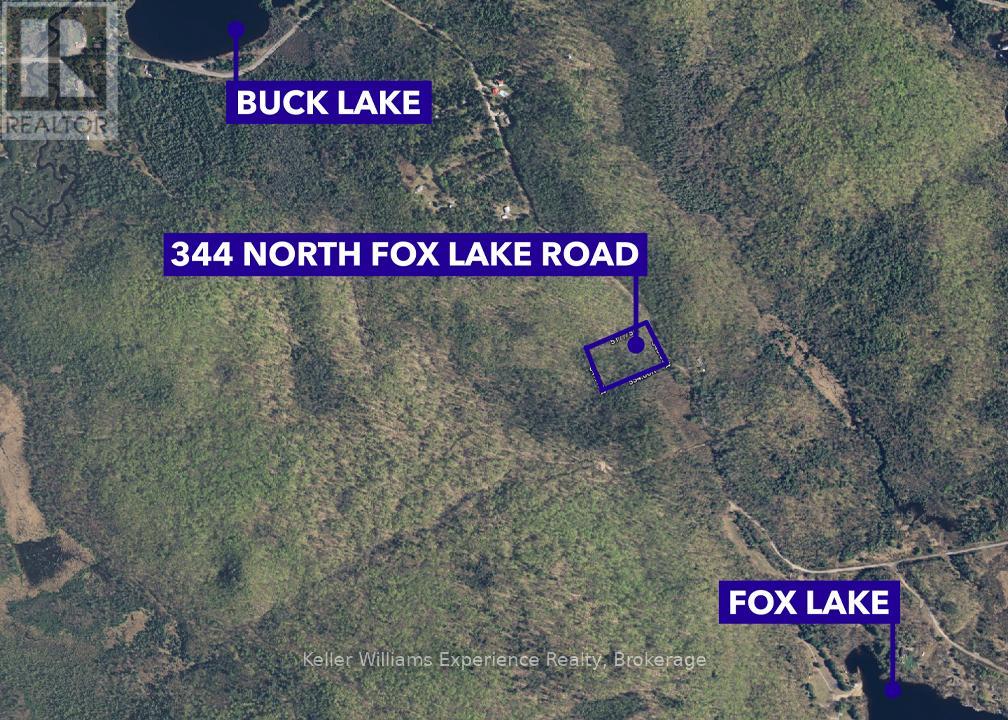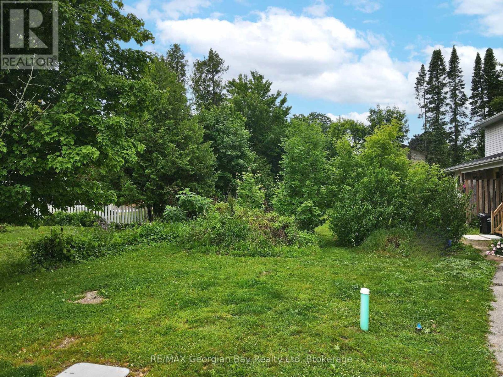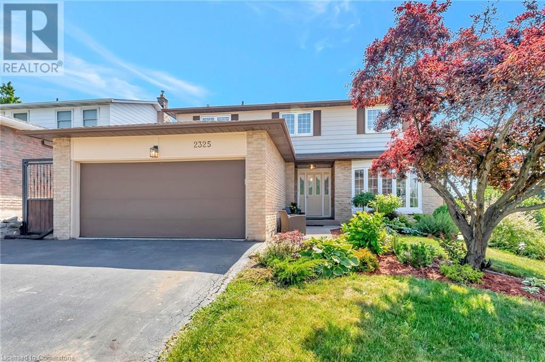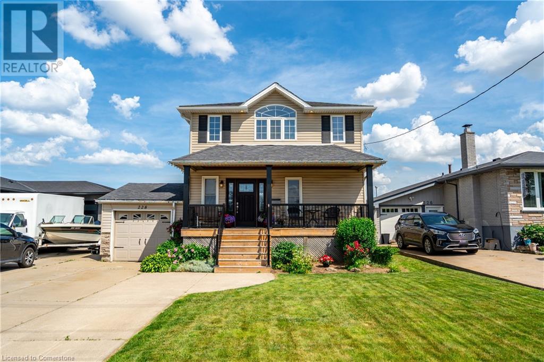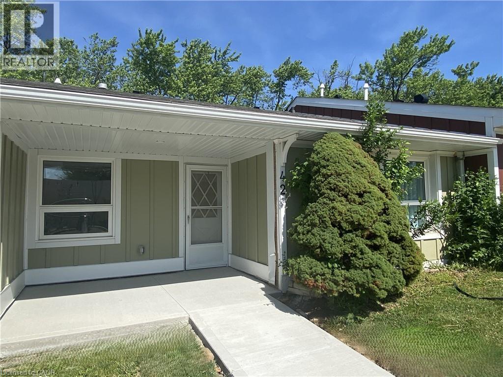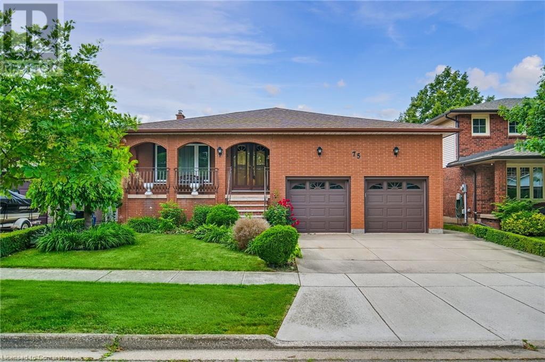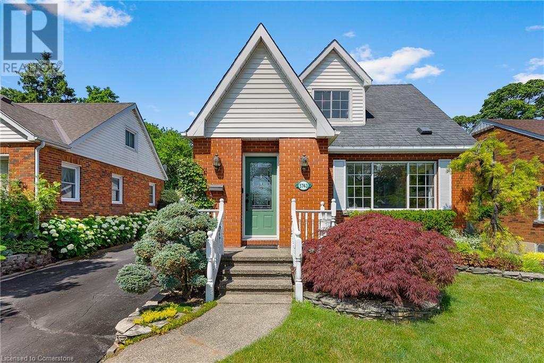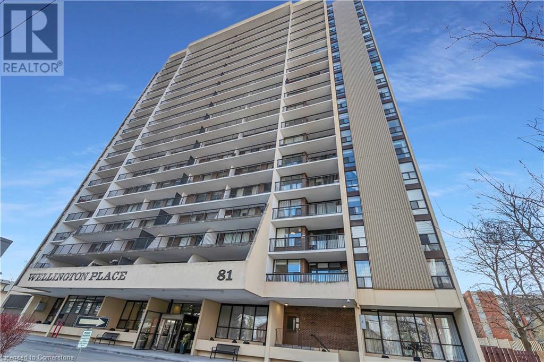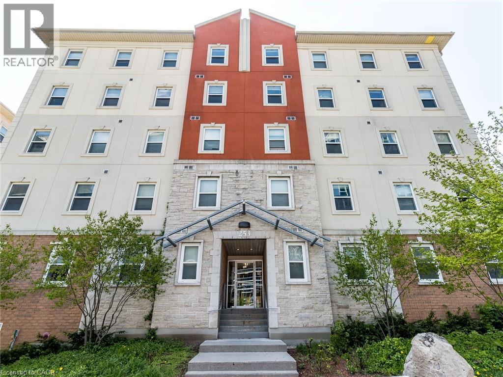116 - 93 Rye Road
Parry Sound Remote Area (Lount), Ontario
Come and see this charming 500 square foot home on leased land which is located in an all season, off grid "Tiny Home" community near South River. The home is in immaculate condition and sits on a private 75x150 foot lot. While the home can stay, it could also be moved (at buyers expense); to the buyers property. It offers peace and tranquility and the opportunity to enjoy nature at it's best. It is easy to get to via year round roads and it is close to the village of South River and Highway 11 for your shopping convenience. (id:46441)
303 Clear Lake Road
Parry Sound Remote Area (Arnstein), Ontario
Ideal for multigenerational living and hobby farming. Whether you're looking for a multi-family property or an income-generating opportunity, this nearly 30 acre farm property has expansive open fields - ideal for crops & gardens, a wooded area with trails set back from the road for privacy with scenic Bain lake as a backdrop, perfect for a sustainable lifestyle. The Primary 1500 sq.ft. Home, built in 2021, features propane boiler providing radiant in-floor heating with woodstove backup, on demand hot water system, an open-concept living space boasting vaulted ceilings, 3 bedrooms & 2 full baths - all Beautifully finished. Home is off-grid powered by a 4.8 kW solar array that supplies energy to both the home and the 30'x50' shop/garage, ideal for large equipment or workshop. All ESA inspections are in place to hook up to Hydro which is available if you'd prefer to pay a hydro bill. The secondary home is a spacious 1200 sq.ft. slab on grade bungalow w/ 3 bedrooms and vaulted living area, home is insulated and roughed-in with wiring and plumbing, ready for the new owner to finish. This building could serve as a guest house, studio/shop or home for extended family - you choose how you want to develop this property in an unorganized township. With low taxes, no hydro bill, economical wood heat, and established garden areas this property offers affordable living with endless potential. Tucked away in the charming community of Arnstein, where friendly faces and a welcoming rural vibe meet endless Lakes and Crown Land - perfect for the nature lover at heart. This is your chance to escape the rat race and embrace country living at it's best. Don't miss out - call today for your private tour! (id:46441)
247 Northfield Drive E Unit# 410
Waterloo, Ontario
Discover this chic one-bedroom unit in the modern Blackstone complex, featuring a bright, open layout with 9-foot ceilings, upgraded vinyl flooring, a spacious walk-in closet, and a private balcony. The sleek kitchen boasts quartz countertops, stainless steel appliances, and a built-in microwave. Enjoy the convenience of an in-suite stacked washer/dryer. Residents have access to premium amenities, including a state-of-the-art gym, vibrant party lounge, bike storage, and an outdoor terrace with BBQs and a gas fire pit. Includes underground parking and storage for tires or decorations. Perfectly located near St. Jacobs Farmers Market, Conestoga Mall, expressway access, LRT stations, RIM Park, and scenic walking/biking trails. Ideal for modern living in a prime Kitchener location. (id:46441)
3791 Highway 3
Hagersville, Ontario
This well-maintained elevated brick bungalow is located just 10 minutes west of Cayuga and offers a convenient 30-minute commute to Hamilton/403. Set amidst mature hardwoods on a park-like 100'x208' lot with views of surrounding farmland. The property includes a detached 21'x22' partially insulated garage/workshop/mancave with wood stove (as-is), an 8'x8' garden shed, an 8'x20' sea container for additional storage and a fully fenced rear yard to contain your pets. The home provides 1,669 sqft of finished living space and features a recent 240 sqft full front entertainment deck, complemented by landscaped perennial gardens that enhance its curb appeal. Inside, the main floor boasts an open concept living and dining area with patio door access to the deck, a functional kitchen with solid wood cabinetry, a spacious primary bedroom, a guest bedroom, and a 4pc bathroom with an updated tub surround. The professionally finished lower level offers a comfortable family room, a bright laundry area, a 2pc bathroom, and two additional bedrooms. Notable updates include a metal tile roof with a 50-year transferable warranty (2010), window replaced (2010), laminate, hardwood, luxury vinyl and ceramic tile flooring, a 200-amp electrical service, natural gas forced air furnace and central air conditioning (2017). All appliances are included. The paved asphalt driveway has a gated entrance and extends to the garage/workshop offering plenty of parking for multiple vehicles and a boat/RV. This rural property combines functionality with scenic surroundings ready to welcome you home! (id:46441)
2 Lynn Street
Tiny (Perkinsfield), Ontario
Welcome to 2 Lynn Street in charming Perkinsfield. This cute back-split features 4 bedrooms and 2.5 bathrooms. The bright living space is ready for your personal touch, making it the perfect opportunity for a savvy buyer looking to build equity. Step outside to a large backyard complete with an in-ground heated pool and pool shed perfect for summer relaxation and entertaining. Solid bones and fantastic location make it worthwhile. The potential to create an in-law suite or secondary income is perfect here. Enjoy the best of small-town living with nearby parks, schools, and local amenities, all while being just a short 7 minute drive to Midland for added convenience. If you are looking for a place to call home this is the community to see. (id:46441)
Lot 32 Hwy 6
Puslinch, Ontario
If you have been looking for the perfect picturesque getaway to build your dream Home Country Estate or Hobby Farm, then look no further. This wonderful 75 acre parcel has active crop fields, Hardwood bush, and everything in between. There is a slightly elevated location about 1/3 of the way back which would be the perfect location to build your home. Only minutes to the 401 it gives you easy access to K/W, Cambridge, Guelph and even Hamilton 20 minutes to the south. Seeing is believing with this wonderful property. (id:46441)
25-27 Second Street E
Cornwall, Ontario
Located in the heart of downtown Cornwall, this well-maintained mixed-use property presents a fantastic investment opportunity. Offering two commercial units at street level—currently home to a popular restaurant and a well-established grocer—this property benefits from high foot traffic and excellent visibility. Above the commercial space is a spacious residential unit, ideal for owner-occupancy or additional rental income. The building blends functionality with convenience, making it a solid addition to any real estate portfolio. Gross rental income is $5453.92 per month or $65,447.04 per year. Full financial info available upon request. Seller may consider VTB financing for a qualified buyer. (id:46441)
513 11th Avenue
Hanover, Ontario
Welcome to 513 11th Ave, Hanover – a well-maintained commercial building offering a solid investment in a high-traffic, amenity-rich location. This versatile property features two fully-leased commercial units, currently home to a popular cannabis retailer and a well-established laundromat—both benefiting from strong foot traffic and consistent clientele. Strategically situated just steps from schools, apartment complexes, restaurants, and numerous local businesses, this property enjoys excellent visibility and accessibility. The surrounding community ensures steady patronage for both existing tenants and presents a strong draw for any future businesses. Whether you’re expanding your investment portfolio or seeking a reliable income property in a thriving area, 513 11th Ave is a turnkey opportunity with great cash flow potential. Seller may consider VTB options for a qualified buyer. Monthly gross income is $2830.00 (id:46441)
330 Durham Market Street S
Kincardine, Ontario
92.40 foot by 220.44 foot, downtown Kincardine, commercial zoned building lot with residential options. Located across the street from Victoria Park. (id:46441)
39 Main Street E
Grey Highlands, Ontario
Income Property in Prime Downtown Commercial Core. 3 Unit Rental Income Heart of Markdale! This beautifully restored commercial building, ideally located in the growing town of Markdale. Built in 1875 and meticulously renovated from top to bottom, this turnkey property offers a rare opportunity for investors and professionals alike. The building features a fully updated street-level commercial office currently home to a real estate brokerage with an accessible ramp, tasteful finishes, and high visibility just half a block from Markdale's main intersection. Above, a bright and spacious one-bedroom apartment offers a comfortable living space, while a second one-bedroom unit on the ground floor provides additional rental income. Both apartments have been stylishly renovated, offering modern comfort within a character-filled structure. Significant upgrades include complete interior renovations, professionally re-tuck pointed brickwork, and updated mechanicals, providing peace of mind and reduced future maintenance. The property also boasts large private paved parking, a storage shed, and excellent curb appeal. Located in the heart of Markdales revitalized downtown core, this property is one of the few commercial buildings with on-site parking. The town is experiencing dynamic growth, supported by new residential subdivisions, a brand-new hospital, a new school, and Chapman's Ice Cream one of Grey Countys largest employers. Ideal for a working professional looking to offset office expenses with reliable rental income, or as a solid addition to an investment portfolio. (id:46441)
50 North Street N
Goderich (Goderich (Town)), Ontario
Charming Downtown Commercial Property 50 North Street, Goderich offered in the heritage district in the Heart of "Canada's Prettiest Town". Discover this attractive circa 1883 yellow brick 1.5 storey building with a tasteful modern addition (1980s). Ideally situated on picturesque North Street, just steps from the vibrant Courthouse Square. Currently operating as a professional office, this versatile property falls under C4 zoning, allowing for a variety of commercial uses. Formerly a residence, the building has been thoughtfully converted to functional office space, while retaining its historic charm and architectural character. Main Floor Features: Open reception and office area. Private meeting room. Additional flexible office spaces, 2-piece washroom. Upper Level :Private and open office areas. Kitchenette. Full 4-piece bathroom. Additional Highlights: Basement with open storage and mechanical room. 200 amp electrical service. Elegant period details inside and out. This is an exceptional opportunity to own a distinctive and well-located commercial building in the core of Goderich's thriving downtown. (id:46441)
344 North Fox Lake Road
Huntsville (Stisted), Ontario
Welcome to your own piece of Muskoka paradise! This rare offeringover 4 acres of stunning landfeatures year-round road access and endless possibilities. Whether you're planning a custom-built home or a private getaway, this tranquil setting is the perfect canvas. Just minutes from Buck Lake for swimming, boating, and lakeside relaxation, and only 20 minutes to Huntsville and highway connections. A unique chance to create your dream escape in the heart of cottage country. (id:46441)
192 Seventh Street
Midland, Ontario
Check this out- Great building lot located in sought after Midland's West End. All Services ready to go at lot line. Have builders that would build to suit your needs. Lot measures approx. 50 X 140. What are you waiting for? (id:46441)
517 Taylor Drive
Midland, Ontario
Opportunity awaits to Build your dream home in this sought after area of Tiffin By The Bay at Tiffin Estates on this level fully serviced estate lot with natural gas, hydro, water and sewers all available. Enjoy the water view from your very own back yard. There is immediate access to Midland's Waterfront Rotary Trail system used for walking, biking and hiking; a marina, a ball park and Midland's downtown with shopping and restaurants as amenities located near by. The Seller has provided a grading plan, lot location plan, and available floorplans should a Buyer consider this option in building a home. The Buyer is responsible for all development charges at the time of applying for a building permit, these charges are subject to change. Schedule B to be attached to all offers. (id:46441)
2325 Duncaster Drive
Burlington, Ontario
In the heart of Brant Hills, this 4-bedroom, 2.5-bathroom detached home blends comfort, community, and just the right touch of retreat. Step inside to a classic two-storey layout that’s equal parts functional and welcoming - with four bedrooms upstairs, a finished basement below, and a main floor that opens to a backyard made for memory-making. Think: summer afternoons around the inground pool, dinners on the patio, and a layout that flows effortlessly from room to room. The double garage handles parking and storage with ease, and the location? Steps from local parks and the Brant Hills Community Centre - where neighbourhood connection is just part of the rhythm. Whether you’re upsizing, settling in, or ready to host the next pool party - this home’s got the heartbeat of Brant Hills built right in. (id:46441)
23 Backus Drive
Port Rowan, Ontario
Tucked away in a quiet and family-friendly neighbourhood, this charming 2 storey home offers a blend of comfort, versatility, and value – all situated on a rare and spacious double lot. With over 2,100 sq. ft. of finished living space and an over sized double garage, this property provides room for everyone, whether you’re upsizing, working from home, or simply enjoying life in a small-town community. The main floor features a functional layout with a bright high cathedral living room, a formal dining area, and a well-appointed kitchen that opens to the rear of the home. A main-floor primary bedroom with walk-in closet offers convenience and privacy, while an additional office space, laundry room, and full bathroom make day-to-day living easy. Upstairs, you’ll find two additional bedrooms, a 3-piece bathroom, and a cozy landing – perfect for kids, guests, or hobby space. Downstairs, the partially finished basement includes a large recreation room, ideal for movie nights or a games area, cold cellar plus plenty of storage space, a workshop, and an oversized utility/electrical room. Into the backyard, a nice shed has been made into the perfect dog kennel, the double lot provides plenty of space for gardening and outdoor living! And there is extra space for parking trailers or recreational vehicles. Located just minutes from Lake Erie, Long Point Beach, and all the charming shops and amenities of Port Rowan, this home offers small-town living with space to grow. Don’t miss your opportunity to own a truly unique property – book your private showing today! Also listed as X12262649 (id:46441)
228 Green Road
Hamilton, Ontario
Welcome to your dream home in the heart of Stoney Creek, where space, comfort, and lifestyle come together on a rare oversized lot in one of the area's most desirable neighbourhoods. This well-maintained 4-bedroom, 3-bathroom home is perfect for families who love to entertain, relax, and enjoy a true sense of home. From the moment you arrive, you’ll be charmed by the curb appeal and inviting atmosphere. Step inside to a spacious and thoughtfully designed main floor featuring a bright living and dining area, ideal for both everyday living and special gatherings. A convenient main-floor bedroom offers flexibility for guests, in-laws, or a dedicated home office, and is situated near a full bathroom for added comfort and accessibility. Upstairs, you’ll find three generously sized bedrooms and a full bathroom, all bathed in natural light. Each room offers ample space and storage, making this level perfect for a growing family. The lower level adds even more living potential with a finished basement that includes a third bathroom and flex room perfect for a playroom, gym, rec space, or a future in-law suite. But the showstopper is outside. The backyard is a true oasis, complete with a beautifully integrated above-ground pool built into a custom deck. Whether you're hosting summer barbecues or enjoying quiet evenings with a drink in hand, this private outdoor space was made for making memories. Located in a peaceful, family-friendly neighbourhood, you're close to schools, parks, shopping, and easy highway access—making this a perfect blend of lifestyle and location. This Stoney Creek beauty offers the space, flexibility, and outdoor living you've been searching for. Don’t miss your opportunity to call it home. (id:46441)
42 Szollosy Circle
Hamilton, Ontario
Welcome 42 Szollosy Circle, located in the much sought after gated community of St. Elizabeth Village! This home features 2 Bedrooms, 1 Bathroom, eat-in Kitchen, large living room for entertaining, and utility room. Whether you envision modern finishes or classic designs, you have the opportunity to create a space that is uniquely yours. Enjoy all the amenities the Village has to offer such as the indoor heated pool, gym, saunas, golf simulator and more. Property taxes, water, and all exterior maintenance are included in the monthly fees. (id:46441)
75 President Drive
Stoney Creek, Ontario
Welcome to 75 President Dr in the heart of Stoney Creek – a solid, custom-built 5-level back split home offering 3 spacious bedrooms and 2 bathrooms, designed in 1982 with quality craftmanship that has stood the test of time. This well-maintained property provides exceptional potential for customization, whether you’re looking to create an in-law suite, an income-generating rental unit, or simply add your personal modern touch. The layout offers natural separation of living, sleeping, and recreational spaces, ideal for multi-generational living or those seeking flexible use of space. Set on a generous lot with mature landscaping, this home is situated in a family-friendly neighbourhood known for its welcoming community, proximity to excellent schools like St. Clare of Assisi CES, St. John Henry Newman CSS, and Orchard Park SS, as well as easy access to parks, trails, the Niagara Escarpment, and Lake Ontario’s waterfront. Commuters will appreciate the convenience of nearby transit routes and quick highway access to the QEW, Red Hill, and Linc. This is a fantastic opportunity to own a character-filled home in a vibrant, established area with endless possibilities to make it your own. (id:46441)
55 Hanover Place
Hamilton, Ontario
This impeccably updated and meticulously maintained raised bungalow is a rare gem backing onto a lush ravine. Showcasing strong curb appeal with its manicured landscaping, inviting front entrance, and tasteful exterior finishes, this home makes a lasting first impression. Inside, you'll find 3 spacious bedrooms, gleaming hardwood floors, and a chef-inspired kitchen featuring sleek built-in appliances and modern finishes. The cozy family room is anchored by a charming fireplace, creating a warm and welcoming space. The fully finished lower level offers a stylish game room with a pool table and a bright walkout to a resort-style backyard—complete with a stunning in-ground pool, cement patio, am direct access via basement steps. Enjoy peace of mind knowing all major mechanicals have been thoughtfully updated, allowing you to move in and enjoy your private oasis with confidence. (id:46441)
5743 Lowell Avenue
Niagara Falls, Ontario
Welcome to 5743 Lowell Avenue in Niagara Falls, a carefully maintained character home tucked away on a quiet dead-end street, just minutes from dining, shopping, parks, and all the everyday essentials. With 1,424 square feet of living space, it sits on a generous lot and features a rare 2.5 car garage, perfect for parking, storage, or even a workshop. Inside, the main floor offers a bright and open living and dining area that flows into a spacious renovated kitchen, complete with new cabinets, quartz counter top, under valance lighting, panel dishwasher and Frigidaire Gallery appliances. A convenient powder room and separate laundry room complete the main level. Upstairs, you'll find three large bedrooms and a spacious four-piece bathroom, providing plenty of room for the whole family. The lower level is full of potential. It includes a large open space with a wet bar, a roughed-in three-piece bathroom, and a separate storage area ready for you to make it your own. Outside, the backyard is truly something special. It feels like your own private, park-like oasis, complete with a tranquil pond and waterfall. It's the perfect spot to relax, entertain, or simply enjoy the peace and quiet. This home blends character, functionality, and a great location into one beautiful package. Come see everything it has to offer! (id:46441)
81 Church Street Unit# 702
Kitchener, Ontario
Discover the allure of Wellington Place! This meticulously maintained 2-bedroom condo on the 7th floor is a bright and modern haven that boasts a sprawling balcony overlooking the vibrant Downtown Kitchener. Step inside to find an elegant bathroom and a well kept gallery kitchen complete with ample cabinet and countertop space and a stylish subway tile backsplash. Enjoy the convenience of a walk-out to the large balcony, in-suite laundry, and plenty of storage space. Plus, underground parking ensures you’ll never have to worry about finding a spot. The amenities are truly impressive—dive into the refreshing pool, unwind in the sauna, stay fit in the gym, or host gatherings in the spacious party room. The outdoor area features patios and charming pergolas that invite you to relax and enjoy the fresh air. Condo fees cover utilities, heat and water in this well-managed building. Located just steps from the Kitchener Farmers Market, eclectic shopping, and the lively restaurants of DTK, you’ll find everything you need right at your fingertips. Don't miss out on the opportunity to make this captivating condo your new home! (id:46441)
253 Lester Street Unit# 101
Waterloo, Ontario
Room #1 - Vacant, #2 - $825, ending Aug 26, 2025, #3 Vacant, #4 - $850, monthly, #5 - $825, ending Aug 26, 2025. Incredible turnkey investment in the heart of Waterloo's university district! This purpose-built 5-bedroom, 2-bathroom condo at 253 Lester St has the potential to generate over $49,000/year in gross rental income with positive monthly cash flow. Just steps to Wilfrid Laurier University and the University of Waterloo, this high-demand location ensures consistent tenancy. Features include a spacious open-concept living area, two full baths, included furniture, and professional property management options for a completely hands-off experience. Condo fees include heat and water, and the building offers parking, shared laundry, elevator access, and proximity to transit, shops, and amenities. (id:46441)
1045 King Street W Unit# 1
Hamilton, Ontario
Exciting opportunity to own a well-established and popular bubble tea — OneZo Tapioca — located in a high-traffic area of Hamilton! This turnkey business is known for its handmade tapioca and diverse drink menu featuring fresh milk teas, fruit teas, smoothies, and specialty beverages. All equipment and recipes are included, making it easy for a new owner to step in and continue operations. Lease in place until the end of 2027. Don’t miss your chance to own a thriving business in a growing and vibrant neighborhood! (id:46441)

