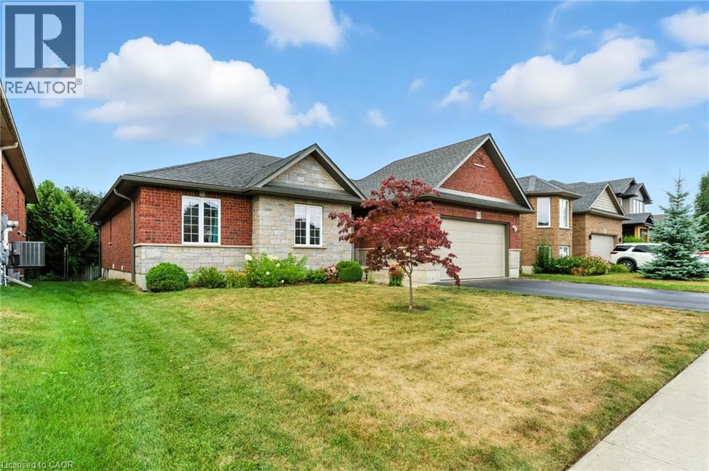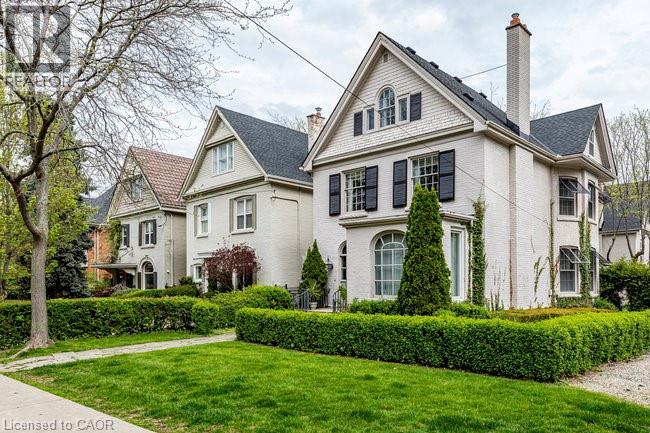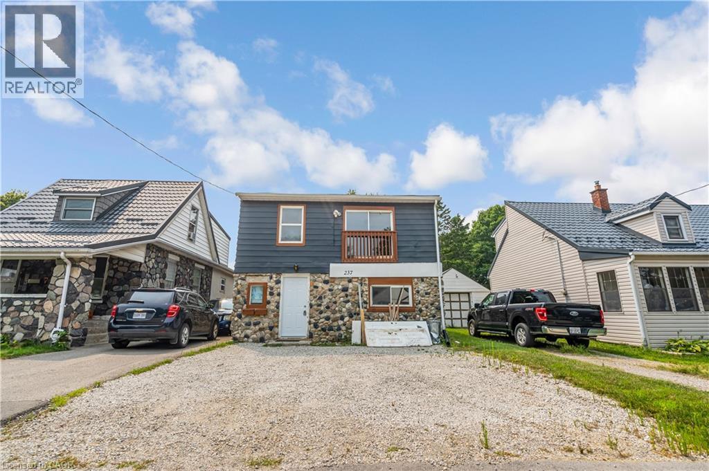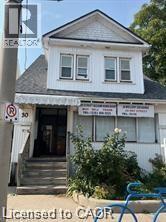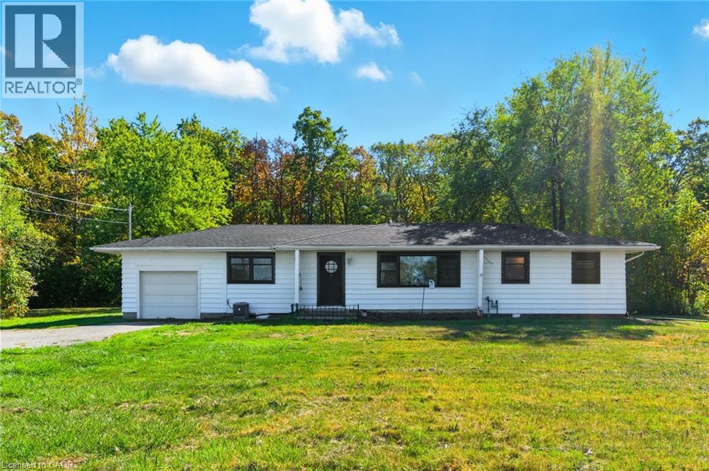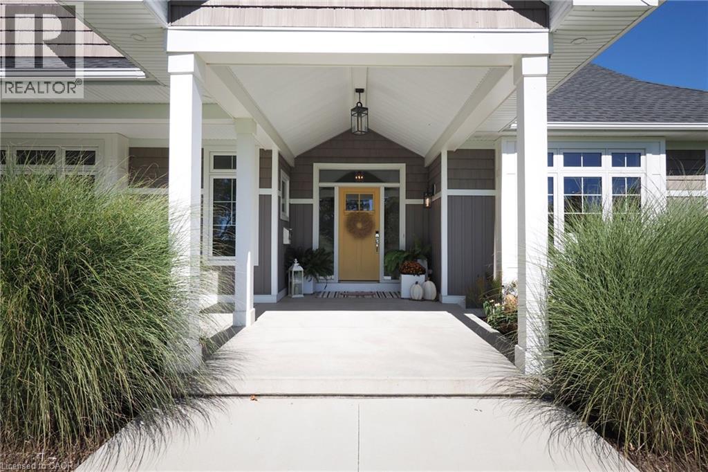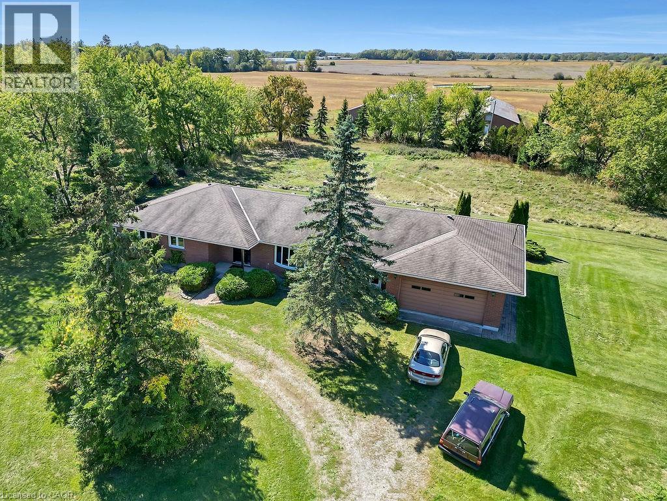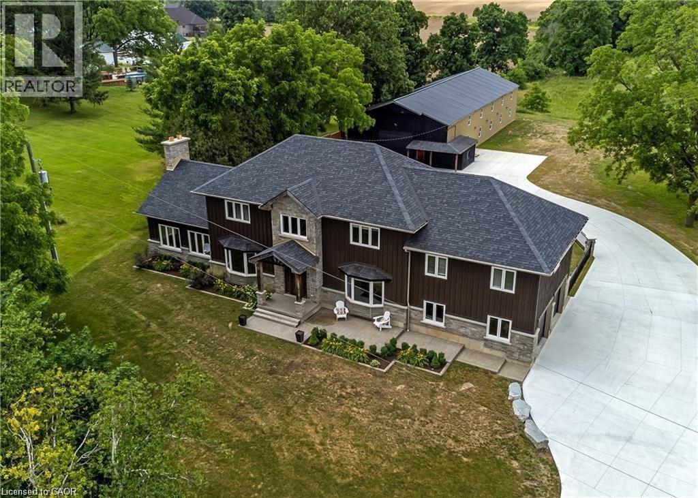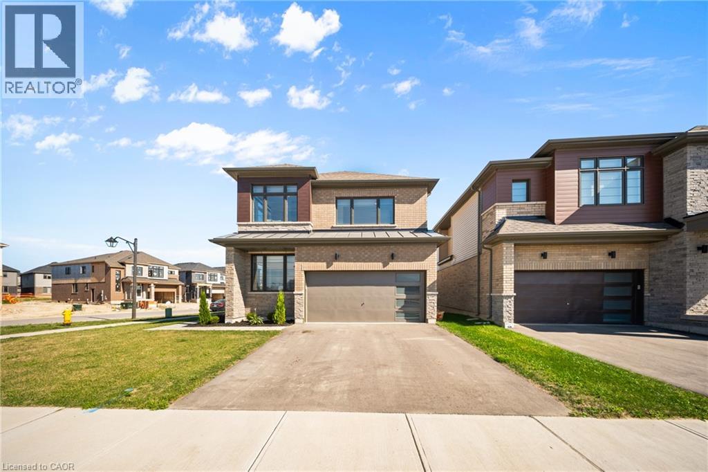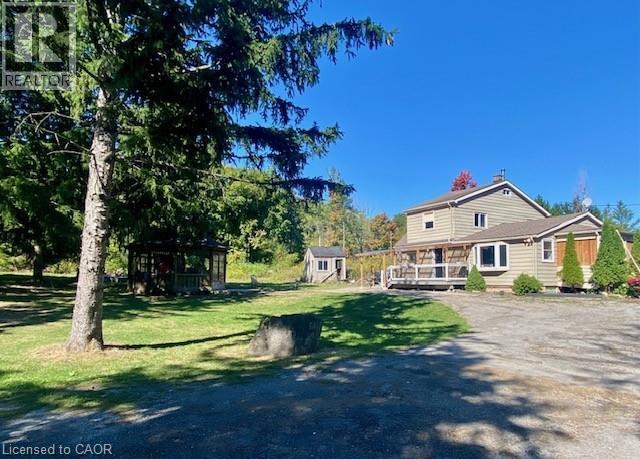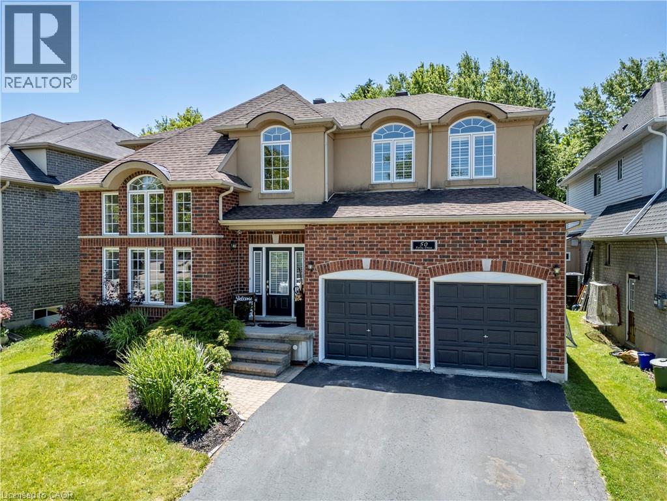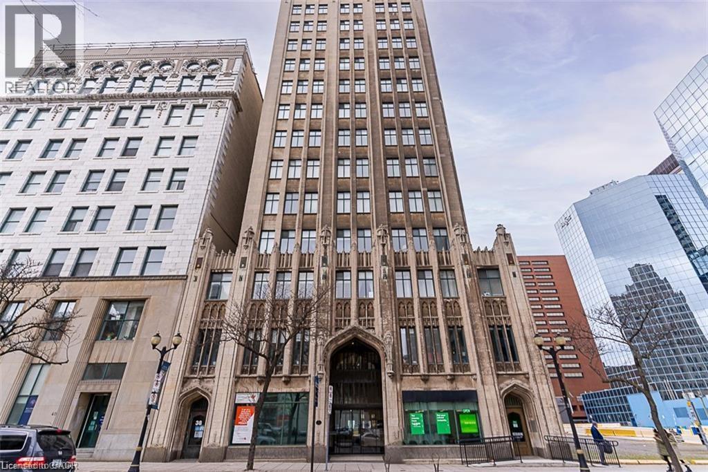107 Applewood Street
Plattsville, Ontario
In the heart of Plattsville, where tree-lined streets wind through a close-knit community, sits a home that feels like it was designed to be part of your story. The curb appeal is inviting, the street is peaceful, and every detail inside seems to whisper that you have finally found the right place. The main floor welcomes you with warm flooring that leads to a bright, thoughtfully designed kitchen, perfectly positioned to keep you connected to the action while you cook. The living room, with its gas fireplace and generous natural light, offers a space where everyday moments feel a little more special. Upstairs, three well-sized bedrooms provide comfort for family and guests, with the primary suite offering the luxury of a private ensuite. The fully finished lower level is a home within a home, featuring an additional bedroom with its own ensuite, an office, and a spacious rec room ready for movie nights, kids sleepovers, or a quiet workspace. Step outside and discover a backyard meant for summer memories, complete with a shimmering above-ground pool, a large deck for evening dinners, and a gazebo for shaded relaxation. The two-car garage adds practicality, with room for vehicles, storage, or weekend projects. The location blends small-town charm with convenience, placing you minutes from schools, parks, and trails, while keeping the 401 within easy reach for commuting. This is not just a house, it is a backdrop for all the moments that make life feel full, from backyard laughter on sunny days to cozy winter evenings by the fire. Once you are here, you will understand why it feels like home. (id:46441)
142 Aberdeen Avenue
Hamilton, Ontario
Elegant, spacious and bright 2.5 storey residence in Hamilton's sought-after Durand neighbourhood. This is a home in the traditional style and offers an opportunity for you to plant roots in a wonderful, convenient location surrounded by some of Hamilton's grandest architecture and with a wonderful view of the Niagara Escarpment to the south. Lovely Georgian arched windows over the front door and living room window offer extra light and appeal as you approach the home. Unique to this house is a large cantilevered deck and a double car garage built into the house - with interior access. A portion of the deck is covered and extends the main floor, which is ideally suited for entertaining. The principal rooms are spacious and bright with exposure to the east and south. Original hardwood flooring throughout the foyer, living and dining rooms would finish to a near-new lustre! The living room has the original fireplace, wainscotting plus built-in bookshelves. There are 4 bedrooms - some with large closets - on the second floor and 2 on the third floor, plus a 3 piece bath up there. Roof shingles are 2019, hot water boiler is 2014, air conditioner unit 2021. This premium location offers walking distance access to downtown, St. Joe's hospital, schools, the Bruce Trail, Chedoke Golf Course and the Locke Street dining and shopping district. You will thank yourself for coming through and imagining yourself calling this home! Recent home inspection report (12 May, 2025). Immediate possession available. Let your life here begin now! (id:46441)
237 St. Julien Street
London, Ontario
Fully Renovated Duplex – Vacant & Move-In Ready! Beautifully updated 2-storey duplex offering 2+2 bedrooms, separate hydro meters, and 2 side-by-side parking spaces. Fresh renovations throughout—just move in and enjoy! Property is vacant, allowing for flexible use as a full owner-occupied home or live-in with income potential. Located on a quiet street in East London with easy access to Hwy 401, downtown, parks, transit, and local amenities. Fantastic opportunity in a walkable, family-friendly neighbourhood. Quick closing available—book your showing today! (id:46441)
30 Eby Street N
Kitchener, Ontario
This unique property has served as both a live-work space for over 20 years and is now ready for its next chapter. Whether you’re looking to continue using it as a combination business and residence, convert it back to a sole residential property, or transform it into an office building, the possibilities are endless! Key Features: Zoning Flexibility (D3 Zoning) uses (Craftsman Shop,Dwelling Unit,Health Clinic,Home Business ,Home Day Care,retail,restaurant).Restaurant).Commercial Storefront: Formerly a pawn shop, this high-visibility storefront offers excellent exposure for any business venture. 4-Bedroom Unit Upstairs: Spacious living quarters or potential office space, providing convenience and flexibility.Finished attic. Prime Location: Located directly across from the Kitchener Farmers Market, this property boasts great foot traffic and visibility. Renovation Potential: Perfect for renovators looking for a project to bring this property back to its full potential and benefit from rental income or personal use. If you’re looking for a smart investment and business opportunity in a bustling area, this is the one! (id:46441)
2949 Garrison Road
Ridgeway, Ontario
Incredible opportunity with nearly 3 acres of land and over 500 feet of frontage on a major road, ideally located between downtown Ridgeway and Fort Erie. This rare parcel offers outstanding development potential with possibilities for a subdivision, townhouses, or even a new road allowance behind the property. Buyers are responsible for their own due diligence regarding zoning, permitted uses, and approvals with the Town of Fort Erie and NPCA. Enhancing the value is a fully renovated 3-bedroom, 1-bath bungalow, featuring an open-concept kitchen with quartz countertops, centre island, and stainless steel appliances, plus a sunroom and an attached heated garage. The tree-lined lot offers a tranquil country feel with unbeatable convenience, just minutes from sandy beaches, restaurants, breweries, and community amenities. Located on a school bus route, this property is ideal for those seeking a serene rural home, long-term investment, or both. With existing income potential and significant future upside, this is a must-see opportunity. (id:46441)
5434 7 Line Line
Harriston, Ontario
Properties like this don't come along every day. In the heart of Minto Township, between Harriston and Palmerston, this immaculate tastefully designed custom home (built by J&A DeVries Construction) with an equally impressive heated shop invites you to embrace the lifestyle you've always dreamed of. Situated on a fully landscaped two and a half acres in the midst of some of the most productive farmland in Ontario, this property is rooted in a peacefully serene environment, and yet only minutes away from everything you'll ever need. The home itself is designed with an amazing and delightful attention to detail. Consider that the garage, with in-floor heating, is finished to a standard that invites it to be used as additional living space. Consider too that each exterior door opens up to a fully finished deck or patio. Consider that all of the interior spaces are wheel chair accessible, and that the main floor living area is ergonomically comfortable in a way that few homes are. Consider the allure of a shop that is not only clean and practical, but also situated close to the house, and yet far enough away. And consider the material quality evident everywhere. It's a cliche, but this property really does need to be viewed in person to be fully appreciated. Everything about it reflects purpose, precision, and enduring value. (id:46441)
585 Junction Road
Canfield, Ontario
This 60-acre farm presents a valuable opportunity for hobby farmers or those seeking cash cropping ventures. The property includes approximately 50 acres of workable land, with the option to acquire an additional 13.89 acres (MLS# 40767616). On site is a well-constructed 2,464 sq. ft. brick bungalow, custom-built in 1976, offering five bedrooms, spacious principal rooms, hardwood flooring, vinyl windows, a main floor family room, a main floor laundry, and an expansive basement suitable for personal finishing. Previously operated as a hog farm, the property features two insulated barns—one measuring 6,400 sq. ft. and another at 4,000 sq. ft.—both constructed in 1978. A well-treed lot provides substantial privacy and includes two ponds. Separate driveway access to the barns. The current land tenant retains the right to harvest this year’s crops. Conveniently located just 18 minutes south of Binbrook or 13 minutes from Dunville. (id:46441)
2210 Highway 54
Caledonia, Ontario
This stunning 5-bedroom, 2.5-bathroom home spans over an energy efficient 3,800+sq/ft and is perfectly positioned to overlook the breathtaking Grand River. Nestled on a generous lot overlooking rolling fields at the back and river access just across the street, it’s an ideal setting for those who love the outdoors. Adding to its appeal, a massive 100’ x 40’ detached shop provides endless possibilities for hobbies, storage, or business use (w/ high speed fibre internet). The main floor boasts a spacious and inviting layout with 9ft ceilings, featuring a custom kitchen with a wood-paneled ceiling, stone countertops, a stylish herringbone backsplash, and a large island—perfect for gathering with family and friends. The adjacent dining room, with its tray ceiling and wood accent wall, offers picturesque views of the Grand River. The oversized great room is a true showstopper, complete with a floor-to-ceiling stone fireplace, vaulted ceiling, and expansive windows that frame stunning views in every direction. Step through one of two patio doors to your private outdoor oasis, featuring a large covered patio and built-in outdoor kitchen, ideal for entertaining. On one elevated side of the home, the primary suite offers a peaceful escape with a walk-in closet and a luxurious ensuite, complete with a custom tile shower. The second level hosts four additional bedrooms and a full 4-piece bathroom. The versatile basement offers even more potential, with its own private entrance from the attached double garage, making it an excellent option for an in-law suite or additional living space. For those needing extra room for vehicles, equipment, or recreational toys, this property delivers! The huge concrete parking area and driveway ensure ample outdoor storage/parking for vehicles/trailers. Don’t miss this rare opportunity to own a spectacular home in a prime location with endless possibilities! Luxury Certified. (id:46441)
1 Bee Crescent
Brantford, Ontario
1 Bee Crescent isn’t just a home — it’s a statement. Sitting proudly on a corner lot in West Brant, this modern showstopper delivers over 2,100 sq ft of bold, stylish living with 4 bedrooms, 3.5 baths, and a layout that screams lifestyle. The moment you step inside, you’re greeted with space and light. A versatile office/sitting room and powder room kick things off before the home opens up into the heart of it all — a massive open-concept living, dining, and kitchen zone built for entertaining, relaxing, and everyday family life. The kitchen is a chef’s dream with quartz counters, stainless steel appliances, and endless storage, all framed by oversized windows that pull in natural light and backyard views. Upstairs, the hardwood stairs and hall lead you to a level designed for comfort. The primary retreat is pure luxury — a spa-style ensuite with separate tub and shower, dual closets (including a walk-in), and space to breathe. Three more large bedrooms, a full bath, and laundry right where you need it complete the floor. Outside, the modern curb appeal speaks volumes: double car garage, professional landscaping, striking exterior design — and the ultimate backdrop — this home backs onto a trail, greenspace, and pond. Imagine morning coffee with nature as your neighbour. All of this, steps from schools, trails, parks, shopping, dining, and exciting new amenities in Brantford’s fastest-growing neighbourhood. Why settle for ordinary? Start living your dream lifestyle at 1 Bee Crescent — where modern design meets everyday magic. (id:46441)
4011 Millar Crescent
Burlington, Ontario
Incredible opportunity to own over 7 beautiful acres in North Burlington. This private property is only minutes from all amenities. Currently there are plans for a new home to be constructed with approval form various authorities, the plans can be assumed. The current home could be renovated or demolished and a new home built, this is great value for a estate lot that overlooks Burlington. (id:46441)
50 Ferris Drive
Wellesley, Ontario
Welcome to a home that exudes elegance and comfort the moment you step inside. A soaring two-story foyer with a grand staircase and elegant railing sets the stage for the refined design carried throughout the home. The thoughtful layout balances style and function, offering versatile spaces for both everyday living and entertaining. The formal living and dining rooms create an inviting setting for gatherings, while the heart of the home—the oversized kitchen—boasts abundant cabinetry, generous counter space, and an open flow into the expansive family room. A main floor office or den provides a private retreat for work or study, and a large mudroom with built-in storage keeps busy family life organized and clutter-free. Upstairs, you’ll find four spacious bedrooms, each with access to its own bathroom—ensuring comfort and convenience for the whole family. The primary suite is a true retreat with a walk-in closet, spa-like ensuite, and a private balcony overlooking the beautifully landscaped backyard. The lower level offers endless possibilities, with a large unfinished space ready for your personal vision—whether a gym, extra bedrooms, or a recreation area. Already in place is a cozy, finished theatre room, perfect for movie nights with family and friends. Outdoors, the private backyard is designed for relaxation and fun. Enjoy the generous patio, unwind under the oversized pergola, or soak in the included hot tub. Mature landscaping surrounds the space, creating a peaceful and private setting. This is more than a house—it’s a place to call home. Spacious, stylish, and thoughtfully designed, it’s a rare opportunity in the sought-after community of Wellesley. (id:46441)
36 James Street S Unit# 1002
Hamilton, Ontario
Welcome to the iconic Pigott Building, ideally situated in the heart of downtown Hamilton. This prime location offers a fully walkable lifestyle, just steps from some of the city’s best restaurants, entertainment, and cultural attractions. Step inside this spacious unit and you’ll immediately appreciate the newer wide-plank flooring, filling the home with a bright, modern feel. The primary bedroom features a generous layout with a large walk-in closet, while the second bedroom—complete with French doors—makes an ideal home office or guest room. The open-concept living and dining area is perfect for entertaining, with expansive windows that bathe the space in natural light and provide breathtaking panoramic views of the lake, city, and escarpment. The updated kitchen and bathroom add both style and function, making this home move-in ready. Additional features include in-suite laundry, one locker, access to a fitness room, and one parking space (additional $200/month). Enjoy unparalleled convenience with HSR and GO Transit hubs, the public library, Jackson Square, the Farmers’ Market, beautiful parks, McMaster University, and local hospitals all within walking distance. (id:46441)

