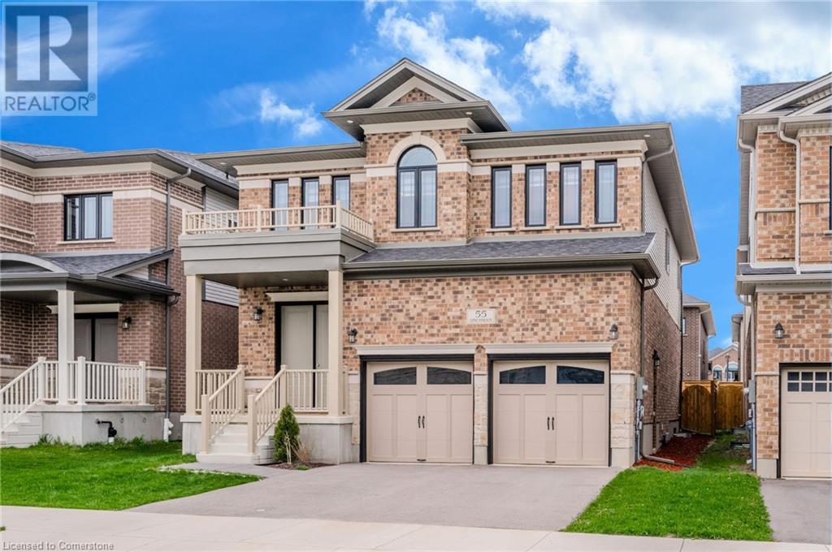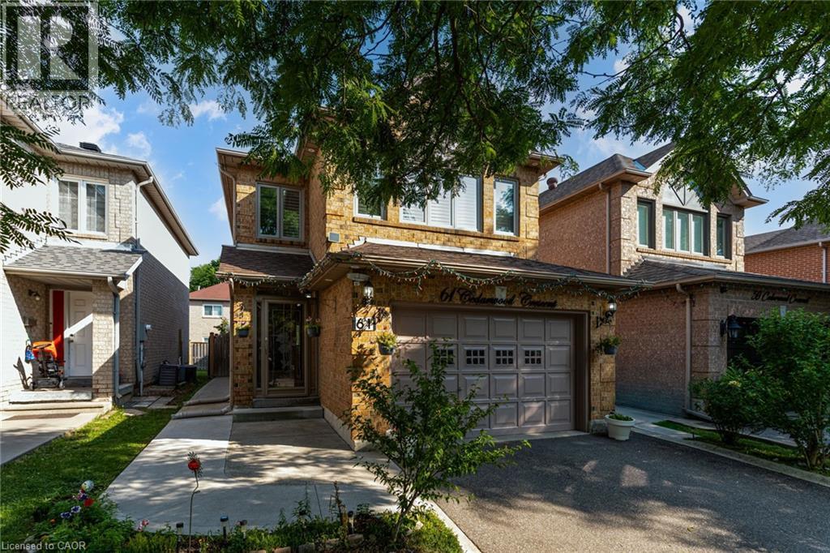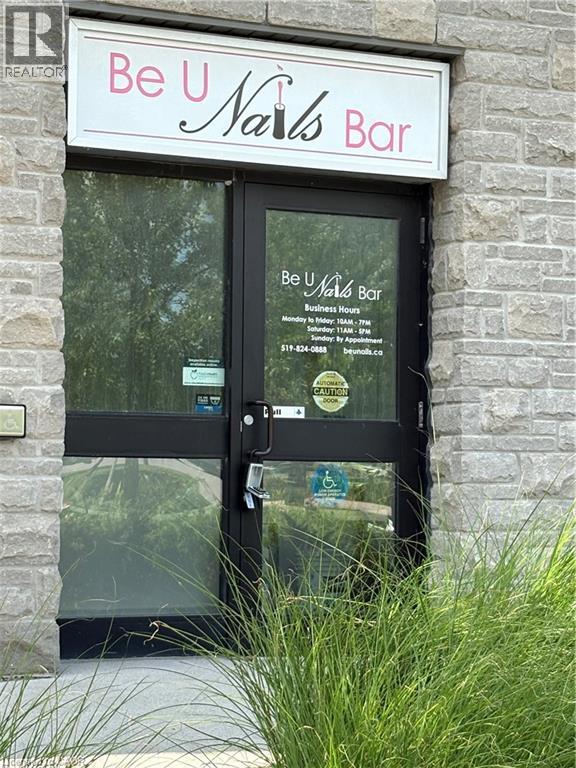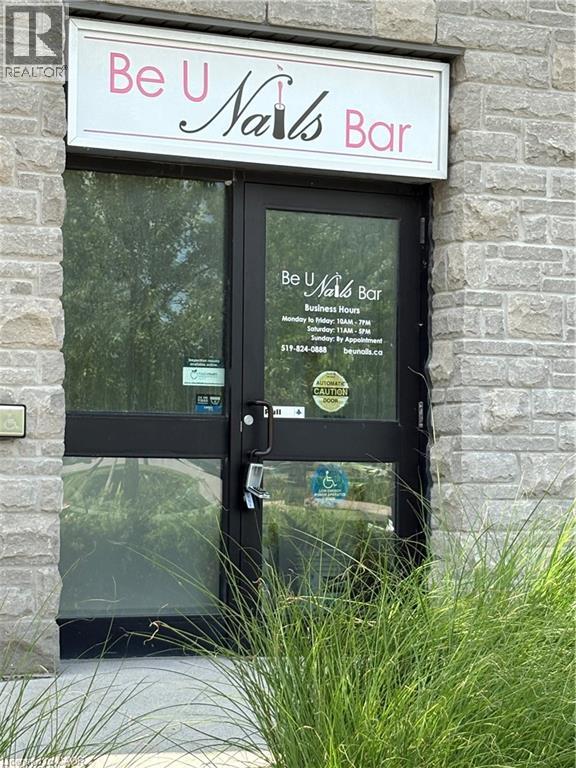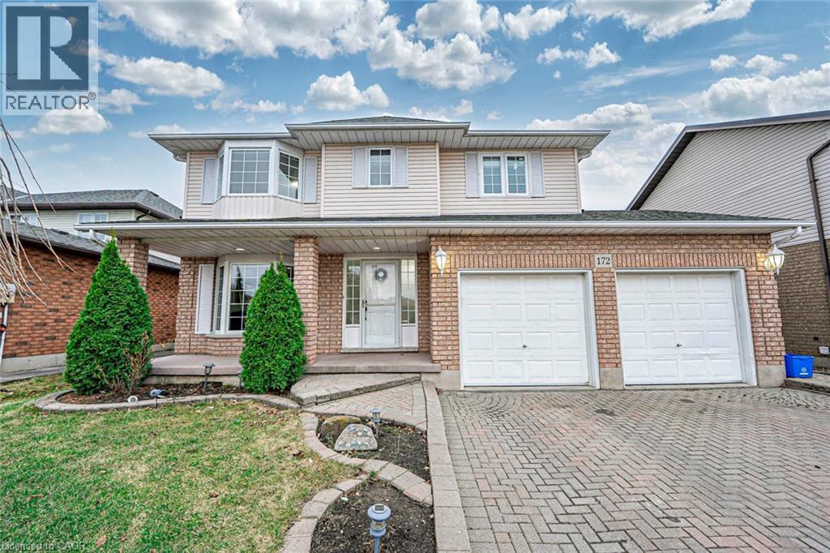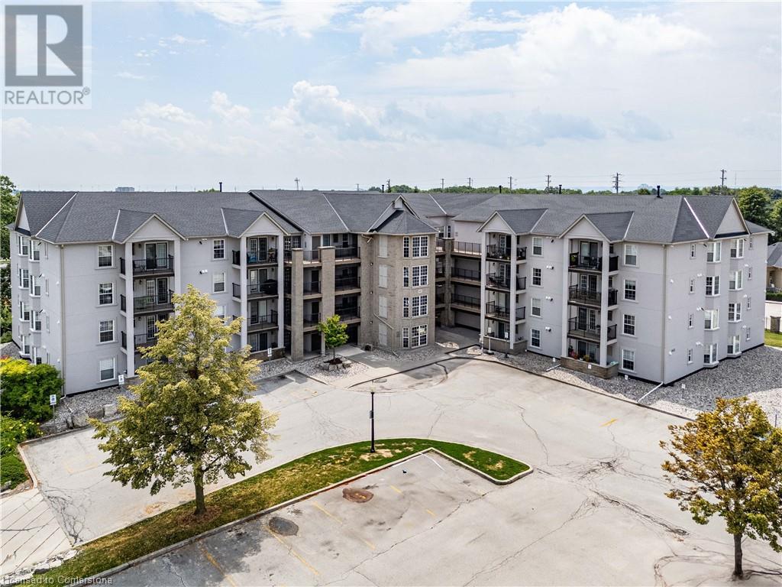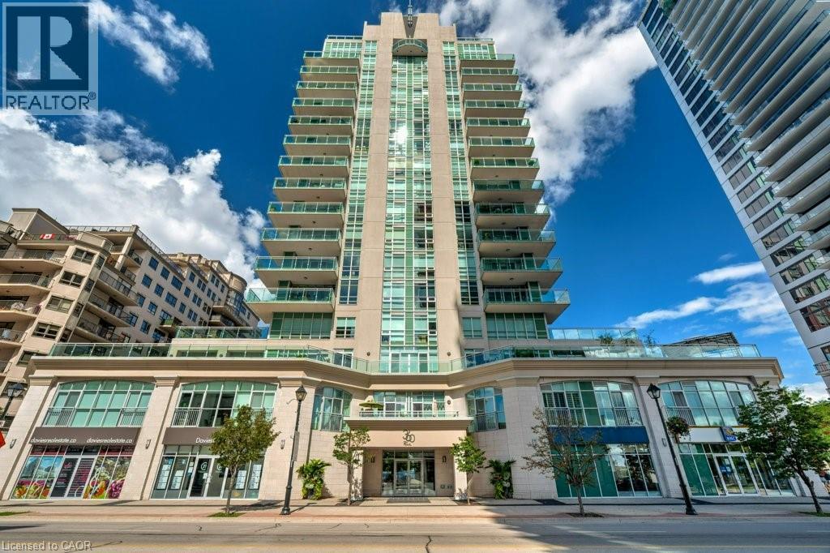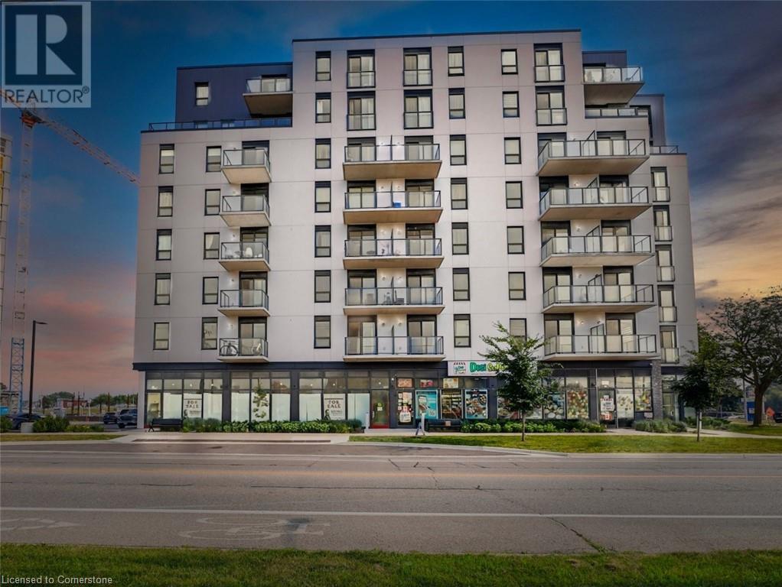12 Macpherson Crescent
Flamborough, Ontario
Seize this wonderful opportunity to own a home with a garage in the peaceful and remarkably affordable Beverly Hills Estates – a thriving, all-ages, year-round Land Lease Community. This delightful 2-bedroom, 1-bathroom home is ideally positioned within the community, featuring a spacious, open backyard perfect for outdoor enjoyment. Upon entering, you're greeted by an inviting open great room, where large windows frame views of the community park. A warm, propane-fired fireplace creates a cozy atmosphere, perfect for relaxing or entertaining. A unique highlight is the convenience of an attached garage, allowing for direct, sheltered access to your home – a great feature! Extend your living space into the bright 3-season sunroom, providing versatile sheltered enjoyment throughout much of the year. For warmer evenings, unwind on the private 14' x 12' patio, ideal for stargazing or quiet reflection. This friendly community offers something for everyone. It's an excellent choice for downsizing seniors seeking ease and amenities, and equally appealing for families, with the added convenience of school bus pickup directly at the entrance. Enjoy being just minutes from the amenities of Waterdown and Cambridge, providing abundant options for dining, shopping, and entertainment. As a Parkbridge Land Lease community, Beverly Hills Estates offers exceptional value, with monthly fees of $776.45 inclusive of property taxes. This is your chance to embrace a comfortable, connected, and convenient lifestyle (id:46441)
1264 Parkinson Road
Woodstock, Ontario
M2 Zoning! A rare opportunity for developers, investors or Business Owners. Sitting on a 0.67acre lot, this property also features a 3 bed detached bungalow with an attached garage and multiple workshops throughout the structure. With its own wraparound driveway and its immense potential for future development. Conveniently located in Woodstock's Industrial sector, this home is one of the last ones nestled in the heart of it all. With its M2 zoning, your expansive options include, manufacturing/processing, warehousing/storage, auto shops and other workshops, transport terminal/storage, contractors yard & more! A property with this potential & location are a rare find, especially at this affordable price.. Home is being Sold As-Is, Where-Is. Book your showing today. (id:46441)
55 Spachman Street
Kitchener, Ontario
Dare to be impressed in The “Rahi” Model boasting over 3444sqft of finished living space w/a 3 bed + 2 bed, 3 1/2 bath floor plan w/upper family room and a host of premium features. IMPRESSIVE 8 FOOT TALL FRONT ENTRY DOOR, setting the tone for the lavish interiors that await. The designer kitchen is adorned with upgraded Heirloom-style maple cabinetry, soft-close cabinets, and a QUARTZ COUNTERTOP & BACKSPLASH THAT EXUDE SOPHISTICATION. Enhancing its allure is the island w/upgraded corner posts, a wine fridge, gas stove with an upgraded stainless chimney hood fan, and in-floor heating. A 6 ft patio door featuring a transom window above, inviting natural light and seamless indoor-outdoor living. Gather around the NAPOLEON GAS FIREPLACE IN THE GREAT ROOM, illuminated by pot lights strategically added for ambiance. The opulence extends to every bathroom, where UPGRADED QUARTZ COUNTERTOPS AND MAPLE SHAKER CABINETS create a spa-like atmosphere. Revel in the luxury of a 10 ft main floor ceiling height, 12x24 CERAMIC TILE FLOORING in the foyer, kitchen, and bathrooms, alongside maple hardwood flooring in the Great room, dining room, family room, and upper hallway. Ascend the MAPLE HARDWOOD STEPS ADORNED WITH BLACK WROUGHT IRON SPINDLES, leading to an upper family room for additional relaxation and leisure. Retreat to the generously sized primary bedroom which features a walk-in closet. The master ensuite, a sanctuary featuring DOUBLE VESSEL SINKS, A FREESTANDING TUB, AND A GLASS-ENCLOSED SHOWER with a rain shower head, EPITOMIZING INDULGENCE AND STYLE. Professionally finished by the builder, the basement offers additional living space with a 9 ft ceiling, two bedrooms, and a 3 pc bathroom, illuminated by two Egress windows that flood the space with natural light. Outside, unwind in the fully fenced backyard, complete with a retractable awning and deck, perfect for dining and entertaining. (id:46441)
61 Cedarwood Crescent
Brampton, Ontario
Welcome to 61 Cedarwood Crescent, a well-maintained 3-bedroom, 3-bathroom home with a bonus office, located in a quiet and family-friendly neighbourhood. With thoughtful updates throughout and a City-approved separate side entrance, this property offers great potential for future basement development. The main and upper levels feature hardwood flooring, fresh paint, and abundant natural light all year round. The kitchen has been refreshed with re-finished cabinetry and a new high-performance hood fan. The main floor includes an updated powder room with new vanity and LED mirror. Upstairs, you'll find three spacious bedrooms, two full bathrooms, and a dedicated office space perfect for working from home or as a flexible bonus room. The bathrooms have been updated with modern LED mirrors, and the home offers a clean, move-in-ready feel. The basement is unfinished, offering a blank canvas with plenty of potential and a City-approved separate entrance for those considering an in-law suite or income opportunity. Additional features include a cement walkway around the home, enclosed front porch, fully fenced backyard, and California shutters throughout. All windows and patio doors are energy efficient with a lifetime warranty. The roof, furnace, and windows are approximately 10-12 years old. The hot water tank is owned and less than 2 years old, and a central vacuum system is included. Parking for 5 vehicles including a 1.5-car garage. Ideally located near parks, schools, a shopping plaza, Hwy 410, and just 10 minutes from William Osler Hospital. (id:46441)
405 Myers Road Unit# 67
Cambridge, Ontario
Welcome to this beautifully maintained condo townhome in Cambridge’s desirable East Galt neighbourhood! The spacious living area features premium laminate flooring and is bathed in natural light. The sleek, modern kitchen offers high-end quartz countertops and stainless steel appliances — perfect for both everyday living and entertaining. The primary bedroom includes a large closet, private ensuite, and a walk-out balcony with breathtaking views of the conservation area — with no homes behind! Enjoy the convenience of additional storage in the laundry room, one surface parking spot included, and ample visitor parking available. Ideally located close to schools, scenic trails, and transit, this home blends comfort, style, and location. RENTAL ITEMS: Hot Water Tank, Water Softener (id:46441)
64 Frederick Drive Unit# 101
Guelph, Ontario
This commercial space, situated in the highly sought-after West Minister Woods area in the southern part of Guelph, is now available for lease, presenting a rare opportunity for potential lessees. The property showcases a prime real estate location in a bustling area, with convenient access to numerous amenities and significant foot traffic from nearby establishments. Custom renovation to comply with all retail zoning requirements. It features a modern and inviting atmosphere, making it an ideal fit for various business ventures. The space offers flexibility, with approved uses that encourage creativity and adaptation to meet diverse business needs. Don't miss out on this exceptional opportunity to secure a valuable commercial asset in a prime location. Whether you're an ambitious entrepreneur or an established business seeking expansion, this commercial space holds limitless potential. Contact us today to schedule a viewing and explore the promising possibilities that await in this thriving area. (id:46441)
64 Frederick Drive Unit# 101
Guelph, Ontario
Premium location in city of Guelph. In the thriving area of West Minster Woods - close to University of Guelph, and regional Shopping Mall within high density of population of residence area. Completely custom renovated commercial unit with 1 office and 1 bathroom. Corner Unit with maximum exposures. Locate at the entrance of newly built up residential community. (id:46441)
172 Alderlea Avenue
Mount Hope, Ontario
Executive Detached Home Situated on a Stunning Lot in the Heart of Mount Hope, Offering True Turn-Key Living! Featuring Separate Living and Dining Areas Filled With Natural Sunlight, a Family Room With Vaulted Ceilings, and a Beautifully Upgraded Custom Kitchen (2020) With a Center Island, Quartz Countertops, and Stainless Steel Appliances. the Second Level Boasts Three Spacious Bedrooms and Two Full Bathrooms, All Upgraded With Quartz Countertops (2021). Recent Updates Include New Flooring Upstairs and Downstairs (2023/24), Fresh Paint (2021), Modernized Fireplaces (2021), and Eco-Friendly Lighting With Updated Fixtures. The large Finished Basement Offers a Spacious Entertainment/Rec Room, a Full Bathroom, One Bedroom, and a Den Providing Endless Possibilities. The backyard Is an Entertainer's Dream With a Well-Maintained Above-Ground Pool (Liner Replaced in 2023), a Revamped and Painted Deck (2024), and Ample Space for Gatherings. Conveniently Located with Easy Access to Upper James, Highway 6, Hamilton Airport, Schools, Transportation, Shopping, and Just Minutes From Highway 403 and The QEW. (id:46441)
1411 Walker's Line Unit# 409
Burlington, Ontario
Welcome to the Popular Wedgewood Condominiums! This wonderful rarely offered top-floor 1 bedroom plus a den unit features high vaulted ceilings in the kitchen and open living room & dining room is filled with natural light. The kitchen offers plenty of counter space with a breakfast bar, French doors in living room lead out to a private balcony with views of trees and the lake . The spacious primary bedroom includes a double closet, and the 4-piece bathroom offers the convenience of an in-suite stacked washer and dryer. Double doors lead into the den with vaulted ceilings and a large bay window that is perfect for a home office or a guest room. Residents enjoy access to a private clubhouse with a party room and gym. Super Convenient location close to shopping, dining, Park, School, QEW & Highway 407, Go Station, Tansley Woods Library & Recreation Centre, Millcroft Golf Club & more! This condo offers the perfect mix of comfort and convenience. Low condo fees cover building insurance, exterior maintenance, and water. Includes one parking space and one storage locker. (id:46441)
360 Pearl Street Unit# 1303
Burlington, Ontario
Welcome to 360 Pearl – where luxury meets lifestyle! This popular address in the heart of downtown Burlington is the ideal spot to enjoy with maintenance free living with access to entertainment just outside your doorstep. This spacious 1,335 sq.ft. plan is rarely available and boasts sunny south-west lake views from nearly every room. With floor-to-ceiling windows and a spacious corner balcony overlooking Spencer Smith Park – you have the perfect front-row seat to the spectacular holiday firework shows annually. The custom Barzotti kitchen and bathroom cabinetry elevate the elegance of the space, complemented by crown moulding and art niches throughout. The primary suite features a generous walk-in closet and a private ensuite bath. Enjoy the convenience of two underground parking spots with adjacent private locker room and a host of upscale amenities, including 24/7 security, a fully equipped gym, party room, and an incredible rooftop patio with panoramic views. Nestled along Lakeshore Road you're just steps from the lake, restaurants, cafés, spas, and boutique shopping. Don’t miss your chance to live in one of the city’s most sought-after buildings! (id:46441)
3200 Regional Road 56 Unit# 206
Hamilton, Ontario
Windwood I in Binbrook is a cozy rental building featuring in-unit A/C and heating, in-suite laundry, kitchen appliances, a private balcony, and one parking space. Binbrook offers the beauty of countryside living with modern amenities, conveniently located off Hwy 56 and with a variety of parks and golf courses nearby. Windwood I is the perfect place to call home, offering a high quality of life at an affordable cost. *Please note carpet will be replaced with laminate flooring. (id:46441)
7 Erie Avenue Unit# 414
Brantford, Ontario
Fall in love with your very own 2 bed, 2 bath corner unit in a boutique concrete and steel building offering modern finishes, upscale amenities, parking and convenience. This open concept layout with 9FT exposed concrete ceilings and lots of natural light provide you an opportunity to create a fantastic home in the heart of it all, located across the road from the grand river, the trail system, a seasonal outdoor pool and just minutes to Wilfrid Laurier University, Elements Casino, shopping and numerous other amenities. Enjoy a quality lifestyle with elegant porcelain tiles and luxurious stone countertops, center Island and stainless steel appliances. Enjoy your very own private balcony, in-suite laundry, primary bedroom with ensuite and juliet balcony, 6 appliances, and den / nook for your computer workspace. The building has a fitness room, social / party / event / meeting room with kitchen and outdoor terrace with BBQ area. Great home to downsize into when you sell your home or could also make a great starter home as tenant is flexible. (id:46441)



