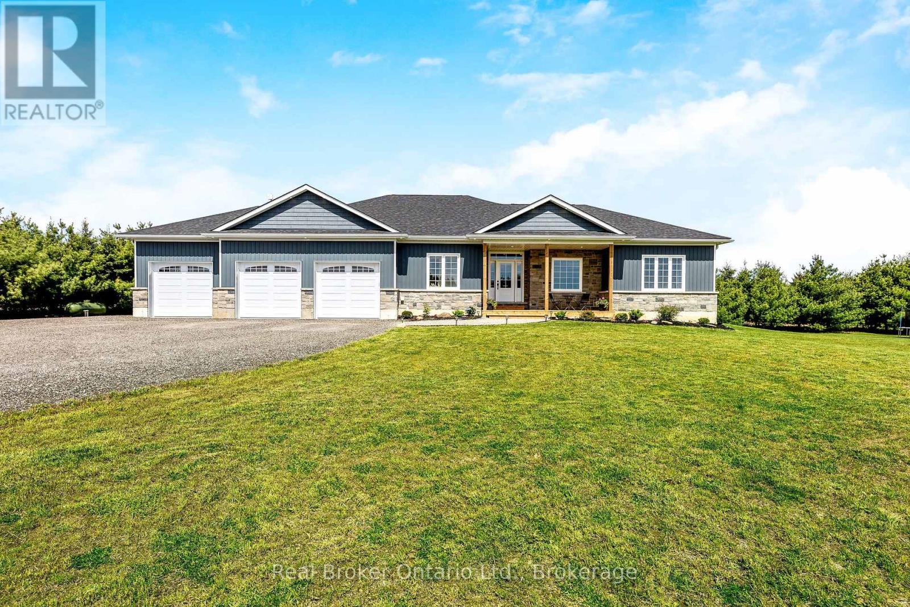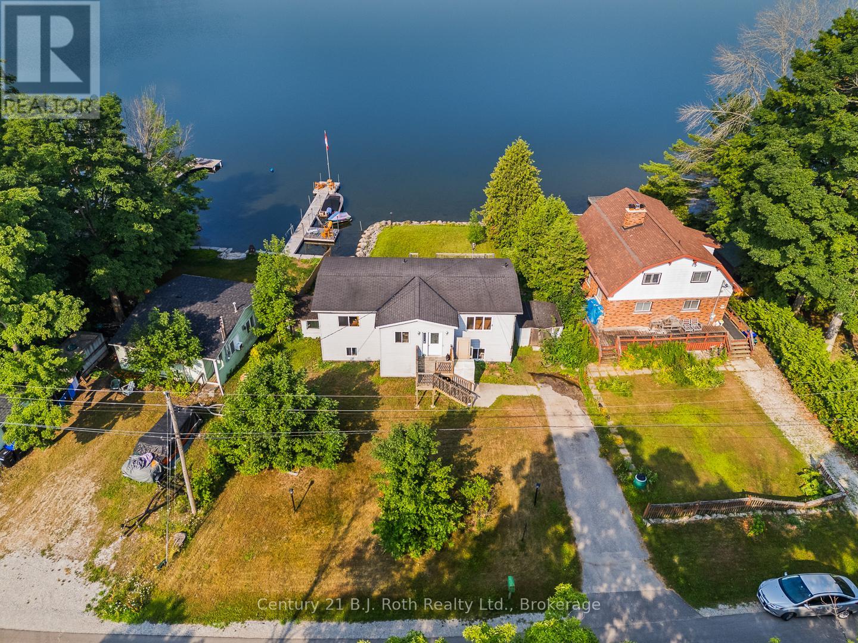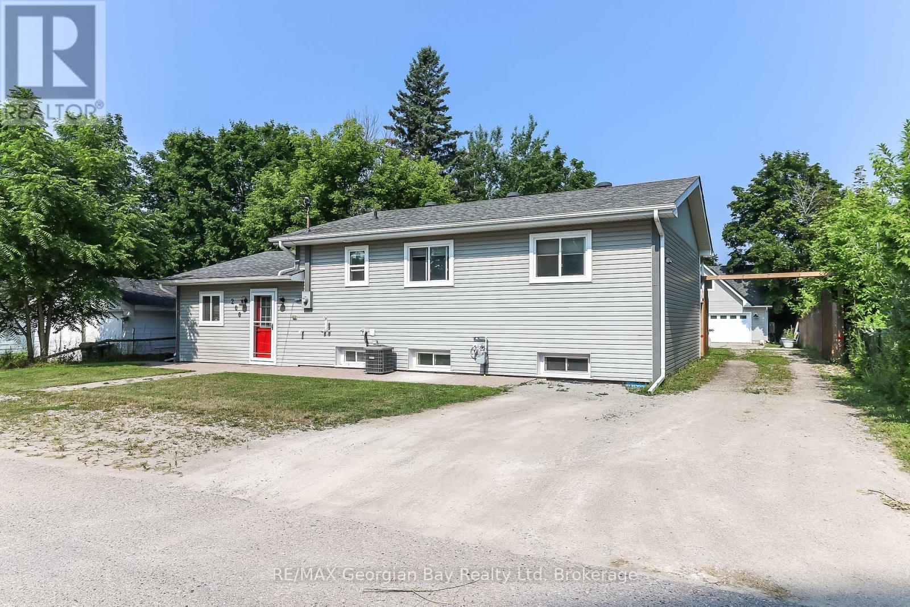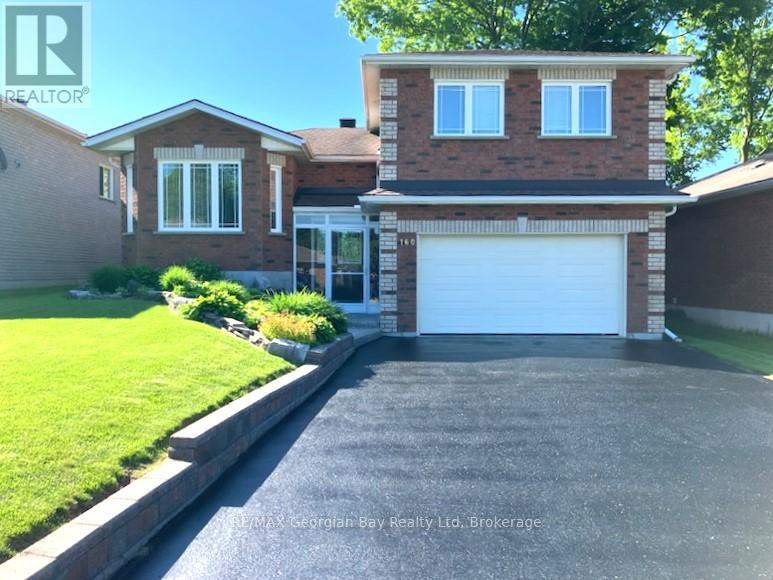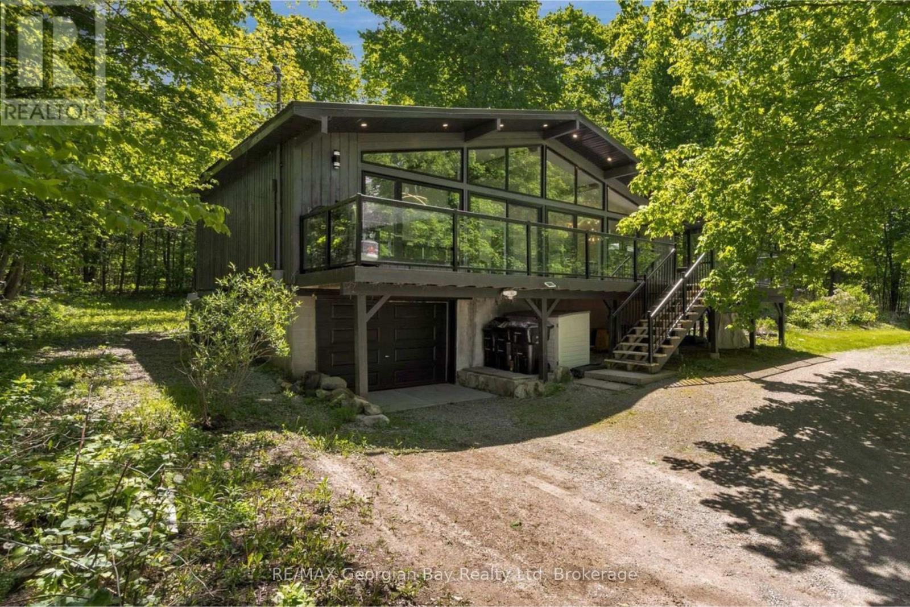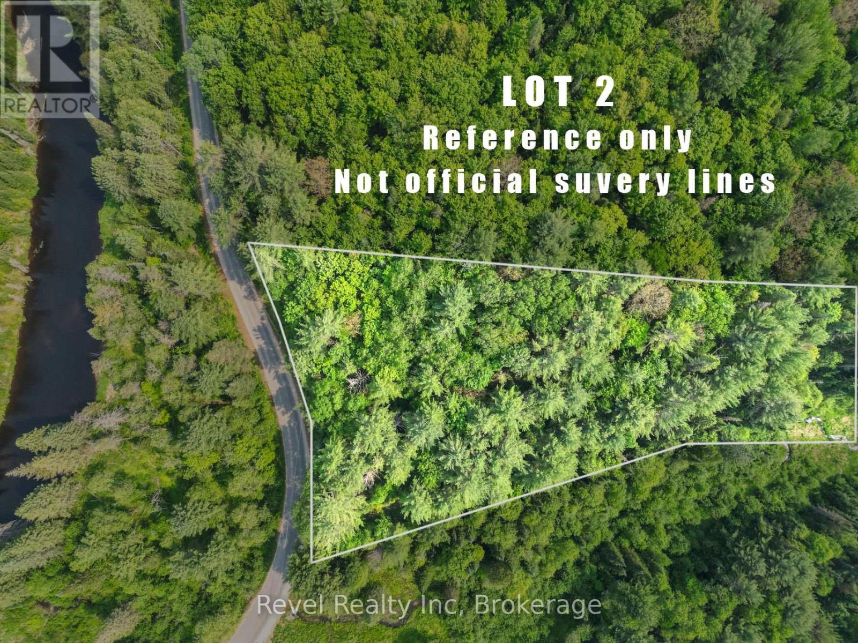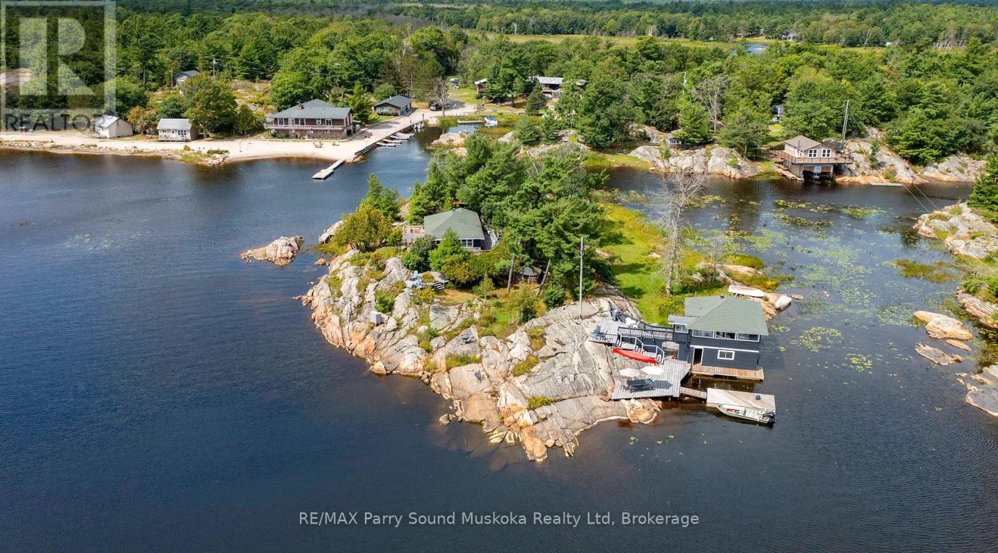142401 15 Side Road
East Garafraxa, Ontario
This stunning custom-built bungalow is nestled on a peaceful 1.25-acre lot, offering modern living in a tranquil country setting. Just under two years old, the home boasts an open-concept floor plan featuring a bright kitchen with custom backsplash, stainless steel appliances, pot filler & large island, seamlessly overlooking the living and dining areas. Expansive windows flood the main living space with natural light and offer beautiful views of the surrounding landscape. The thoughtfully designed layout offers privacy with the spacious primary bedroom located on one side of the home, complete with a luxurious ensuite with heated floor and walk-in closet. Two additional bedrooms are situated on the opposite side, perfect for family or guests. Enjoy convenient access from the oversized 3-car garage into a private mudroom, complete with a laundry room and powder room. The garage features 11'6" ceilings, drywall finish, one extended-depth bay, and three garage door openers with remotes. The basement has been thoughtfully laid out for a potential in-law suite, featuring two bedrooms (one currently used as a gym), a large roughed-in bathroom, and a spacious open area with plumbing and electrical ready for a kitchen or wet bar. A separate entrance from the garage and large windows provide natural light and functionality. Mature trees line two sides of the lot, with additional maple trees recently planted along 15th Sideroad for enhanced privacy and picturesque views. Only a short drive to Orangeville! (id:46441)
4 Cranberry Surf
Collingwood, Ontario
IMMACULATE, CONTEMPORARY & MODERN SKI SEASON LEASE WITH SIDE VIEWS ACROSS GEORGIAN BAY TOWARD THE TERMINALS. I am pleased to bring to market this exceptional property for the upcoming Ski Season which will appeal to the discerning client looking for an elegant place to call Home for the Winter. This property has been renovated to the highest standard throughout comprising of 3 bedrooms with the primary on the main floor directly off the Living space which has as its centre focal point a floor to ceiling stone gas fireplace to gather around with family and friends on those colder evenings. A very impressive modern and chic Kitchen flows to a well proportioned dining area. The primary bedroom has a 4PC en-suite. The balcony off the Living Room has a gas hook-up BBQ for the tenant's use. The lower level comprises 2 additional bedrooms with walk-outs and a 4 PC bathroom. The property is located minutes to all the private clubs, close to Collingwood for boutique shopping and fine dining and only minutes to the Village at Blue for all the Winter action. A dog will be considered. Utility & Damage deposit $3,500. (id:46441)
3338 Cox Drive
Severn, Ontario
Endless Potential on the Waterfront! Attention contractors, investors, and visionaries! This is your chance to transform a lakeside property into the ultimate retreat or year-round home. Nestled on the tranquil shores of Lake St. George in desirable Severn Township, just outside Muskoka, this 1,900 sq ft home offers a rare opportunity to own affordable waterfront real estate with tremendous upside. Whether you are dreaming of creating a cozy cottage getaway or putting your personal stamp on a renovation project, this home is your canvas. Imagine starting your mornings with coffee on the upper-level deck and ending your day with a sunset drink, all while soaking in amazing lake views. Lake St. George is known for its calm waters, perfect for swimming, fishing, boating, and endless summer fun. Located in a peaceful neighborhood with convenient access to both Orillia and Muskoka, you'll enjoy proximity to Lake St. George Golf Club, local hiking trails, beaches, and a vibrant mix of events and festivals. Don't miss this incredible opportunity to breathe new life into a waterfront property in one of Ontario's most sought-after regions. Book your showing today! (id:46441)
200 Jephson Street
Tay (Victoria Harbour), Ontario
Awesome opportunity on this home with something for everyone. This spacious 1350ft2 home is situated on a large lot and a quiet dead end street. Some of the many features are: Large Kitchen with Island and walk out to deck * Family Sized Living Room with walk out to deck overlooking Pool * Custom 5 PC Bath * Large partially finished Basement with Rough-In for bathroom * Heated and Finished 24' x 32' Shop with 60 amp panel, a Split Heat Pump to offer Heat and AC on both levels and a Finished 425ft2 Loft to use as you please * 24' round pool to relax and cool off on those hot summer days * Parking for all your toys in large driveway * Fully Fenced Yard * Gas Heat and Central Air * Many improvements in recent years. All this with in town Pharmacy/Doctors Office, Grocery, LCBO, Library, Post Office, Cafe, Waterfront Park and Boat Launch, and Tay Shore Walking/Biking Trail. Located in North Simcoe and offering so much to do - boating, fishing, swimming, canoeing, hiking, cycling, hunting, snowmobiling, atving, golfing, skiing and along with theatres, historical tourist attractions and so much more. Only 10 minutes to Midland, 30 minutes to Orillia, 40 minutes to Barrie and 90 minutes from GTA. (id:46441)
160 Griffin Street
Midland, Ontario
Check this out - Lovely all brick 3 bedroom home in Midland's West end. Features include open concept kitchen, living and dining area, 3 baths, primary bedroom with ensuite, full finished basement with family and rec room great for entertaining family and friends, walkout to deck with tree canopy and fully landscaped yard with beautiful gardens, tons of storage. Meticulously cared for home. Walking distance to all amenities - park - trails - schools - hospital - the list goes on. Great location, priced to sell. (id:46441)
10 Wellington Street E
Clearview (Creemore), Ontario
Nestled on a generous 66' x 165' lot in the picturesque town of Creemore, this inviting 2-storey century home offers timeless character and endless potential. From the moment you arrive, the covered front porch welcomes you, perfect for enjoying your morning coffee in true small-town style.Inside, you'll find a spacious kitchen, a cozy living room, stunning period details including the original staircase that showcases the home's heritage. With 3 generously sized bedrooms and 2 full bathrooms, there's room for the whole family or guests.Step out to the large back deck and take in the expansive yard, ideal for entertaining or future development. The separate shed offers flexible use and the lot size allows for the potential of an accessory dwelling in the future (buyer to verify).Located just a short walk to Creemore's charming downtown, with its shops, cafés, and restaurants, this home is a perfect blend of historic charm and community living. Whether you're looking to move in and make it your own or take on a renovation project, this property is full of opportunity in a truly beautiful setting. (id:46441)
1745 Twin Oaks Crescent
Severn (Coldwater), Ontario
Location, Location, Location! Your Dream Home Awaits! Welcome to your private sanctuary offering views of the tranquil waters of Matchedash Bay! This fully updated home is perfectly situated on a private double lot with nearly an acre of beautifully landscaped space, offering the rare blend of privacy and panoramic views in one of the areas most desirable settings. Step inside to discover an abundance of natural light flooding the open-concept living space, enhanced by wall-to-wall windows with oversized sliding glass doors that lead to a stunning wrap-around deck, perfect for entertaining or soaking in the serene surroundings.The heart of the home is the custom-designed kitchen featuring an oversized island, high-end appliances, and thoughtful finishes throughout, an entertainers dream! Cathedral ceilings elevate the main living area, adding an airy and spacious feel that invites you to relax and unwind. Additional features include an upgraded water softener and filtration system, offering clean, high-quality water throughout the home. Designed for versatility, this home has been cleverly divided into two separate living spaces. The front of the home offers 2 bedrooms and 1 bathroom, while the rear features a private 1-bedroom, 1-bath suite, ideal for multi-generational living, family, or guests. If preferred, the layout can be effortlessly reverted back to its original open-plan design. Only 10 minute drive to Coldwater, 30 minutes to Orillia, 35 minutes to Barrie. Whether you're looking for your forever home or a luxurious weekend retreat, this exceptional property offers the lifestyle you've been dreaming of. *Work estimate available to convert home back to open concept layout* (id:46441)
1533 54 Highway
Haldimand County, Ontario
Build your dream home on this Large Vacant lot surrounded by other substantial homes. Lot is 265.19 x 147.57 (.928 acre) and potentially can be severed into two lots (per Haldimand). Building lot in sought after area of Hamlet of Sims Lock. (id:46441)
115 Douglas Street
Gravenhurst (Muskoka (S)), Ontario
Nature's Paradise Found. This well maintained bungalow in this sought after neighbourhood is what you are looking for, minutes to the beach, schools and all amenities. The main floor features a spacious living room with a wood burning brick fireplace, eat-in kitchen has walkout to cedar deck and separate walkout to 3 season cedar lined sunroom making it ideal for a hot tub. Primary bedroom has a tasteful 4 piece ensuite with 6ft Maax whirlpool tub and shower with self closing door and corner seat. Laundry has ample space, shelving and storage and is ideally located on the main floor. This is a carpet free home. The fully finished lower level is ready for you to use your imagination, large open space with corner free standing gas stove. Imagine a pool table, work out area, family fun all with large above grade windows letting the natural light in. There is also a den, 3 piece bath and utility room with newer upgraded gas furnace, on the lower level. The attached Garage is currently a heated workshop. Now for the outside, cedar decking, flower and vegetable gardens, BBQ centre gazebo and dining gazebo and storage shed in the rear and waterfall and fish pond with gardens in the front and all completely fenced in. Enclosed front porch completes the privacy and quiet relaxing atmosphere at this home. Ideal for retirees, or a couple just starting out. (id:46441)
Lot 2 Old Victoria Road
Bracebridge (Oakley), Ontario
Welcome to your slice of Muskoka. Situated directly across from the Black River in the quaint village of Vankoughnet on a municipal road. With over 406' of road frontage and almost 4.5 acres, you are guaranteed privacy. Enjoy the serenity of your natural surroundings, including the peaceful sound of the waterfalls just across the road. Nature lovers will appreciate being close to the Black River, perfect for fishing, kayaking, or relaxing by the water. Just a short 10 minute walk or a 3 minute drive there is a sandy beach area to enjoy. Close proximity to the Vankoughnet Village Square, offering community amenities like a children's playground, pickle ball, baseball, basketball, and a library. This lot is a perfect retreat from the hustle and bustle of everyday life. OFSC snowmobiling and ATV trails all close by. This is your chance to live the Muskoka lifestyle with modern conveniences and public beaches close by and only a 30 minute drive to Bracebridge. Whether you're looking to build a Muskoka getaway cabin or your everyday home, it's a perfect spot to bring your vision to life and start enjoying everything Muskoka has to offer. (id:46441)
1 Island 271c
Carling, Ontario
PRIVATE ISLAND on Georgian Bay! If you have ever had the DREAM of owning a Private Island on Georgian Bay, and the prestige that it represents, here is YOUR opportunity. This island is located just a short 2 minute boat ride from Dillon Cove Marina, for easy access and offers the spectacular western sunset views for you to enjoy every night! On your island, you have a multitude of locations to sit, enjoy the breathtaking views both outside and from inside. (the bedroom (4) and bathroom count (2) is the combination of the cottage, boathouse and bunkie). The main structures consist of an original 717 sq' 1 bedroom cottage (with small loft), an original 2 boat slip boat house with 572 sq' living space above with 2 bedrooms, and a cozy 1 bed bunkie! The cottage, boathouse and bunkie have been updated to maintain the original Georgian Bay feel, while adding modern touches that make you feel like you are walking into a magazine! The main cottage is connected to the septic system, the boathouse bathroom has a composting toilet and there is large bathroom/outhouse with a composting toilet located between the cottage and the bunkie for convenience. Notes: there are some cribs under the boathouse that should be repaired. There are no septic papers available. It is believed that the septic system was installed in the 50's and has a metal tank, which should be replaced. The owners park and keep their boat at the Katawoda Cottages resort property just across at the mainland, for a current annual cost of $1200 + GST. (id:46441)
49 Demille Street
Stratford, Ontario
Located on a quiet, family-friendly street, this fantastic single-family detached home is the perfect blend of comfort and functionality. Situated on a beautiful, fenced-in lot, this move-in ready gem offers everything a starter home or growing family could need. Step inside to find a bright and spacious living room filled with natural light, seamlessly connected to the open-concept kitchen and dining area ideal for both everyday living and entertaining. Patio doors off the dining room lead to a large deck complete with a charming gazebo cover, perfect for enjoying outdoor meals or relaxing evenings. Upstairs, you'll find three generously sized bedrooms, while the fully finished basement adds even more living space with a cozy rec room, a home office, and a fourth bedroom perfect for guests or a growing family. The single-car garage and wide driveway offer plenty of parking and storage options. Don't miss out on this wonderful opportunity to own a beautifully maintained home in a peaceful neighborhood. Schedule your private showing today! (id:46441)

