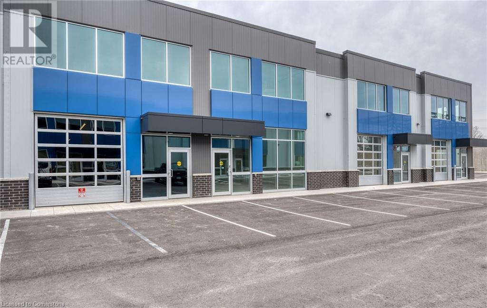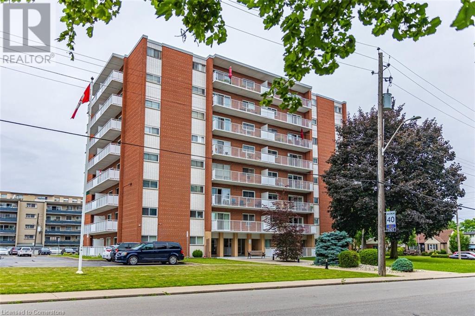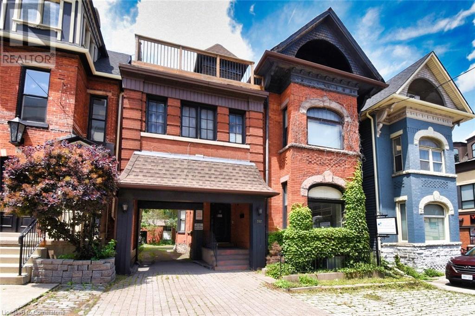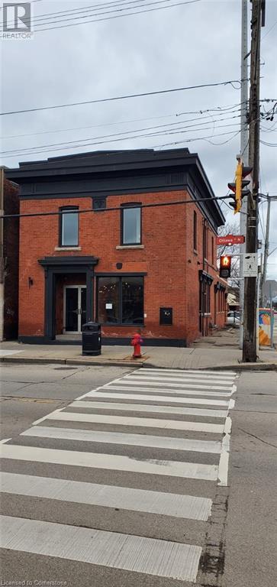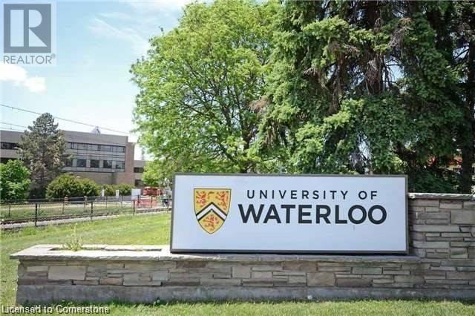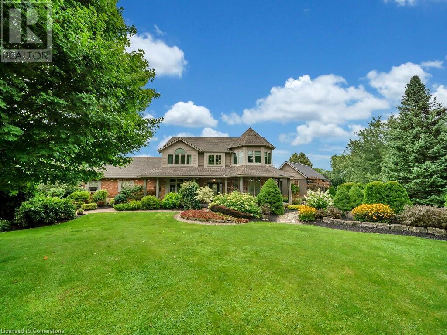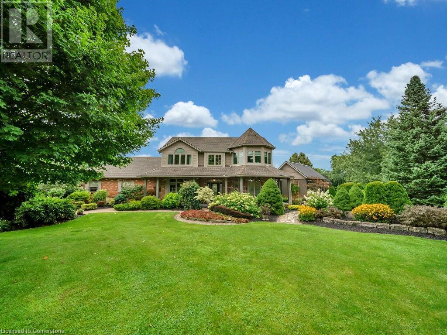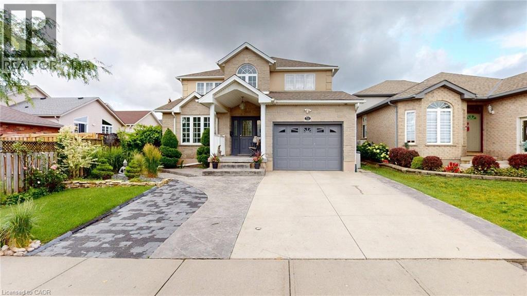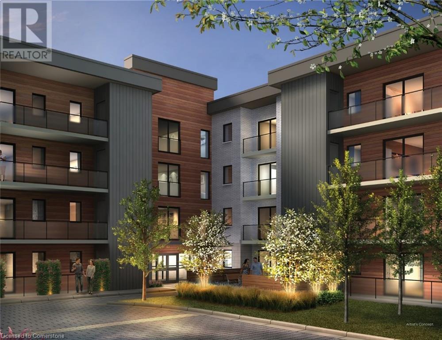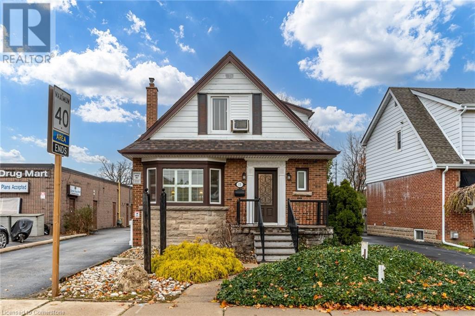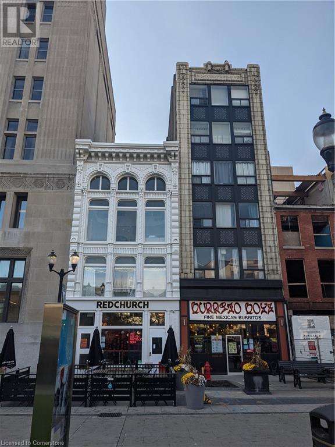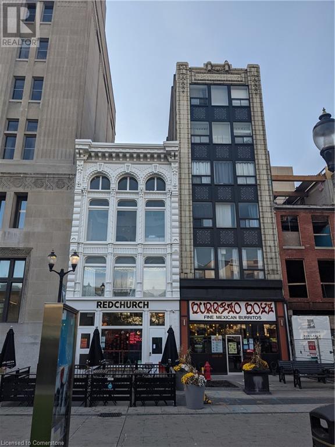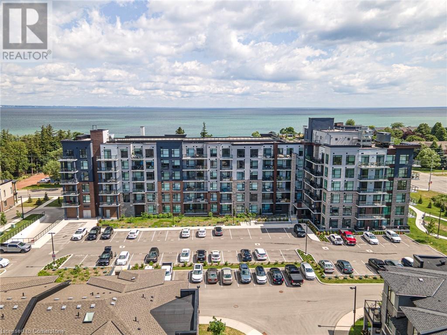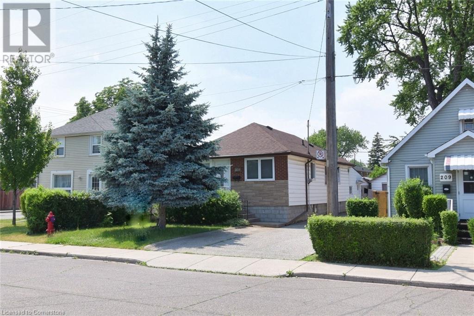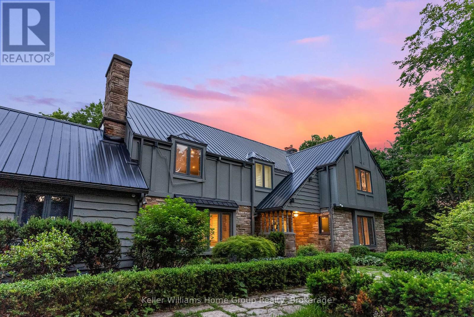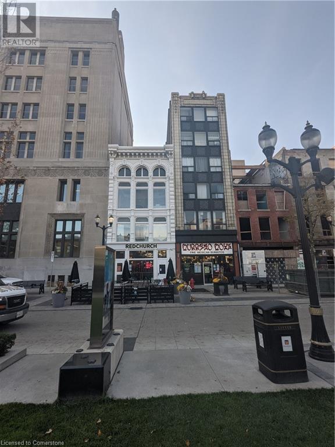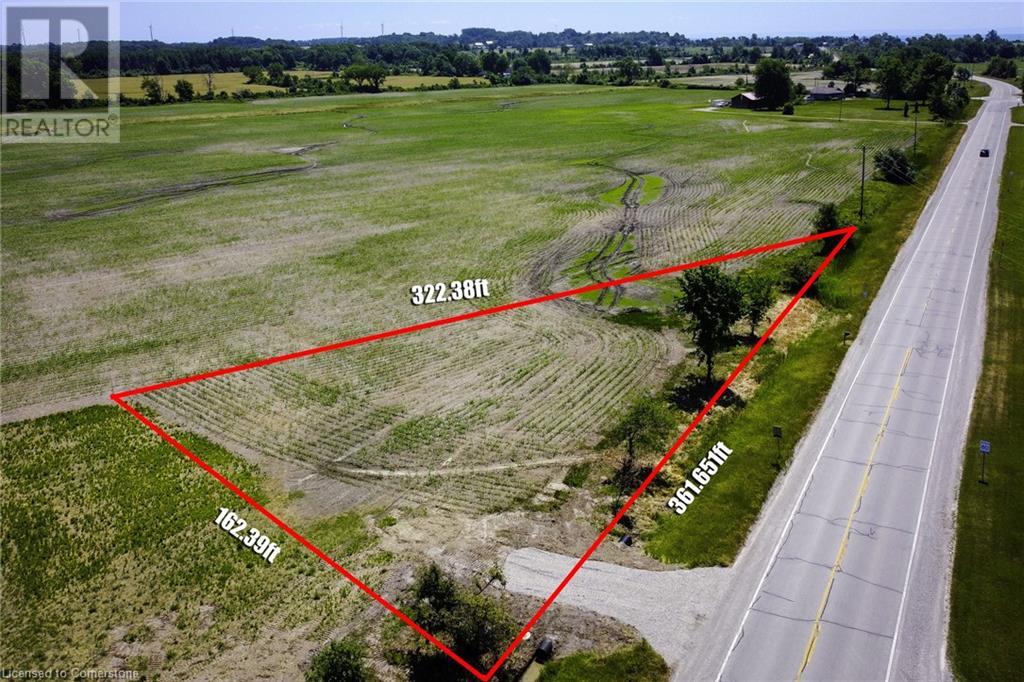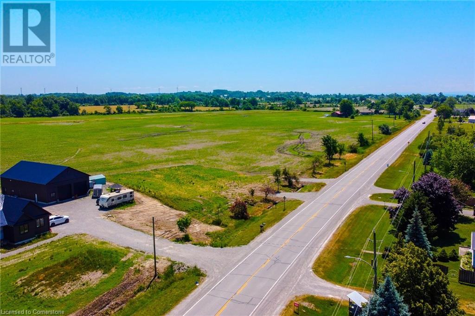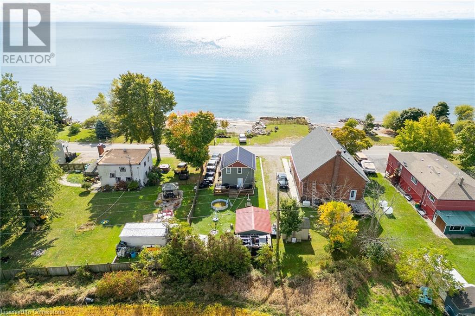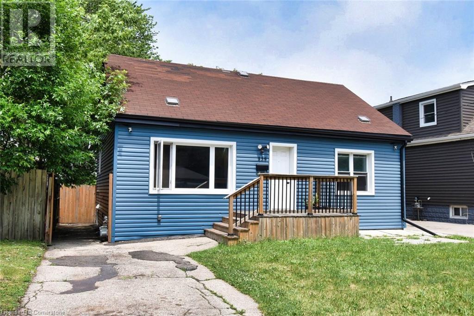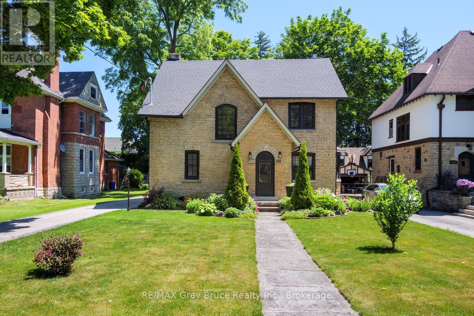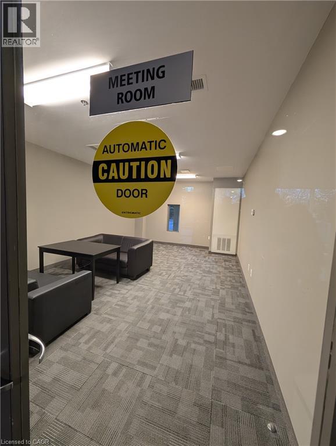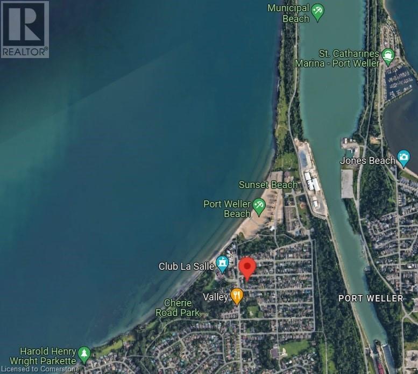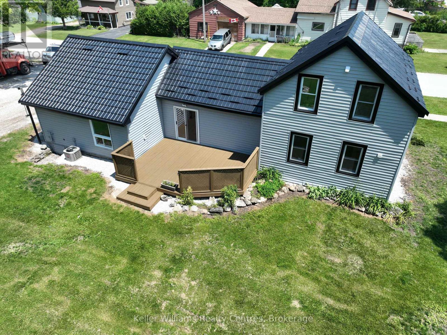395 Anchor Road Unit# 10
Hamilton, Ontario
Incredible opportunity to own a fully upgraded commercial-industrial unit in the sought-after Urban Heritage Industrial Plaza on East Hamilton Mountain. This modern 1,650 sq ft ground floor space features soaring 24 ft ceilings, a large grade-level drive-in bay door for seamless vehicle access, rear double man doors, and is enhanced by a newly constructed mezzanine adding approximately 650 sq ft—boosting total usable space by 40%. The mezzanine is professionally built and ready for the new owner’s finishing touches, offering endless possibilities for office, storage, or custom use. The unit is equipped with a state-of-the-art security system, tinted windows for privacy, and rough-ins for additional plumbing or HVAC upgrades. Zoned M3-465, this space supports a wide range of permitted uses including manufacturing, warehousing, office, showroom, contractor/trade services, tech labs, and more. Located just minutes from Red Hill, the LINC, and major highways, this is an ideal turnkey space for end-users or investors seeking flexibility, functionality, and future growth in one of Hamilton’s fastest-developing industrial corridors. (id:46441)
8 Woodman Drive S Unit# 805
Hamilton, Ontario
Stop Renting, Start Owning: Your Dream Condo Awaits! Meticulously renovated, modern condo with breathtaking views, all for less than what you're currently paying in rent! This isn't a pipe dream; it's a reality waiting for you in this stunning Hamilton gem. Captivating open concept design, flooded with natural light. The heart of this condo is its custom kitchen, featuring, gleaming granite countertops on a spacious breakfast island, & a stylish ceramic backaplash. Cooking & entertaining will be a joy with the convenience of LED pot lights & a double sink. Luxury abounds with all-new 5/8ths flooring complemented by newer baseboards, trim, doors, & casements. Storage is no longer an issue with custom closets, including a generous 9-foot closet in the front entrance & an expansive his-and-hers (8-foot) closet in the master bedroom. The modern 4-piece bath boasts elegant ceramic tile, providing a spa-like experience. But the appeal doesn't stop there. Step out onto the 23' x 4' balcony & soak in the amazing panoramic views of Hamilton & the Bay. Enjoy your morning coffee or evening cocktails while taking in the stunning scenery. And convenience? You've got it! Just minutes to QEW, transit, shopping, specialty shops and grocery stores, premium parking spot right in front of the building (#130) makes coming and going a breeze. This condo is truly a rare find, especially considering the utilities & basic cable are included! Say goodbye to those surprise bills & hello to predictable monthly expenses. But here's the best part: the seller may consider a Vendor Take Back (VTB) mortgage with a minimum $100,000 down payment, making ownership even more accessible. For the right first-time buyer with an excellent credit score and job stability, this could be the perfect opportunity to finally enter the real estate market. Don't miss this opportunity! Stop throwing your money away on rent and invest in your future. (id:46441)
242 James Street S
Hamilton, Ontario
Historic Mixed-Use Gem Across from St. Joe’s – 242 James St S, in the heart of Hamilton’s vibrant downtown core, this stately mid-19th century building (circa 1850) offers timeless Victorian charm blended with flexible mixed-use functionality. Featuring classic brickwork, tall arched windows, steep gables, and heritage detailing, this three-storey property stands out as a remarkable investment and ownership opportunity. Boasting approx. 5,600 sq ft, the main floor includes 2,300 sq ft of well-designed commercial space: three offices, a reception area, full kitchen, full bath, and a feature brick fireplace. Access to a large unfinished basement adds expansion or storage potential. A rear stairwell offers emergency egress and access to the private parking area. Enjoy 4 total parking spots—3 rear via private drive and 1 front boulevard. A separate below-grade basement entrance allows for possible future independent use or rental. The upper two floors provide spacious residential accommodations: six bedrooms, two kitchens, three full baths, two living areas, dining space, and laundry. Perfect for short- or long-term rentals—ideal for professionals working at nearby hospitals, including St. Joseph’s directly across the street. Additional features include 10' ceilings on the main level, outdoor deck on 3rd level, air conditioning, electronic entry, and visible signage options. Nestled between many similar Victorian era properties of the Durand and Stinson School areas, multi unit remarkably stellar multi-million-dollar properties nearby. Steps to shopping, dining, medical offices, hospitals, GO transit, the escarpment, and major highways. Quick access to Hamilton International Airport and Porter Airlines. Live, work, and invest in one of Hamilton’s most desirable mixed-use locations. A remarkable opportunity to earn income from residential rentals while serving clients in the comfort of updated office space. (id:46441)
262 Ottawa Street N Unit# 1
Hamilton, Ontario
Beautifully renovated modern with high end finishes 3 bdrm apartment located at the heart of Ottawa St. Enjoy cafes, resteraunts shopping, Located close to the highway, close to general hospital. Please fill out rental application, provide job letter and credit report (id:46441)
330 Phillip Street Unit# N1805
Waterloo, Ontario
Attention Investors & Parents! Premium 1 Bed + Den Condo with 2 Underground Parking Spaces in ICON 330 – Waterloo’s Most Sought-After Student Residence! Welcome to ICON 330, the ultimate in luxury student living—located just steps from the University of Waterloo, Wilfrid Laurier University, and Conestoga College Waterloo campus. This 1 Bedroom + Den unit includes 2 underground parking spaces and 1 locker, offering incredible value and flexibility. The den is currently rented as a second bedroom (note: no window), maximizing your rental income potential. Features: •High-end finishes throughout •Stainless steel kitchen appliances •Laminate flooring •In-suite washer & dryer •Spacious layout perfect for students or professionals World-Class Amenities: •Fitness Centre & Basketball Court •FREE Wi-Fi Study Area •Rooftop Patio with Fire Pit •Movie Theatre & Media Room •Yoga Studio & Sauna •24/7 Monitored Security •Café & Business Lounge with Fireplace •Study Rooms & Games Room Unbeatable Location: •Walking distance to both University of Waterloo and Wilfrid Laurier University •Steps to Public Transit and LRT (Light Rail Transit) •Close to Waterloo University Plaza, T&T Supermarket, restaurants, and more Whether you’re looking for a smart investment or a premium unit for your student, this is a rare opportunity in a prime location. Come and see it for yourself—don’t miss out! (id:46441)
505109 Old Stage Road
Woodstock, Ontario
Beauty Beyond words: Welcome to 505109 Old Stage Road, Woodstock - Nestled on a sprawling 33-acre estate, this property promises unparalleled privacy with an exquisitely updated house that is sure to impress. The luxurious house is a private oasis offering endless possibilities & a truly exceptional lifestyle with amazing amenities begin with a heated pool, perfect for relaxation, complemented by a charming gazebo & lush landscaping. Step into the 4-season sunroom, featuring heated floors, a kitchenette, a gas fireplace & an abundance of natural light, creating an inviting space year-round. The spacious barn offers extensive storage, a paddock & a large horse stable, all serviced by its own hydrometer & gas line. Outside, the property boasts 2 serene private ponds & a whimsical treehouse with its own power supply. Gather around the fire pit for unforgettable summer evenings filled with fun & laughter. The huge Garden with 7 zone Sprinkler system. The property has its own 240 ft deep well with new submersible pump in 2024 The estate also includes a garage with over 50 Driveway parking spaces & a dedicated section with changing stations for post-swim convenience. The fully upgraded home welcomes you with a grand porch & a spacious foyer. Inside, you'll find 4 generous bedrooms & 3.5 luxurious bathrooms, with heated tiled floors & 9ft ceilings throughout. The chef's kitchen is a culinary dream, featuring ample cabinets with pull-out drawers, SS Appliances & quartz countertops. The home offers separate living & family rooms, each adorned with elegant ceiling fans. The fully finished basement adds even more living space, with 2 additional bedrooms, a recreation room, & a 3pc bathroom. The garage is fully insulated, ensuring comfort and functionality year-round. Located conveniently close to Highway 401 and Highway 403, this property combines rural tranquility with easy access to modern amenities. Book your showing today and make this dream house your forever home. (id:46441)
505109 Old Stage Road
Woodstock, Ontario
Beauty Beyond words: Welcome to 505109 Old Stage Road, Woodstock - Nestled on a sprawling 33-acre estate, this property promises unparalleled privacy with an exquisitely updated house that is sure to impress. The luxurious house is a private oasis offering endless possibilities & a truly exceptional lifestyle with amazing amenities begin with a heated pool, perfect for relaxation, complemented by a charming gazebo & lush landscaping. Step into the 4-season sunroom, featuring heated floors, a kitchenette, a gas fireplace & an abundance of natural light, creating an inviting space year-round. The spacious barn offers extensive storage, a paddock & a large horse stable, all serviced by its own hydrometer & gas line. Outside, the property boasts 2 serene private ponds & a whimsical treehouse with its own power supply. Gather around the fire pit for unforgettable summer evenings filled with fun & laughter. The huge Garden with 7 zone Sprinkler system. The property has its own 240 ft deep well with new submersible pump in 2024 The estate also includes a garage with over 50 Driveway parking spaces & a dedicated section with changing stations for post-swim convenience. The fully upgraded home welcomes you with a grand porch & a spacious foyer. Inside, you'll find 4 generous bedrooms & 3.5 luxurious bathrooms, with heated tiled floors & 9ft ceilings throughout. The chef's kitchen is a culinary dream, featuring ample cabinets with pull-out drawers, SS Appliances & quartz countertops. The home offers separate living & family rooms, each adorned with elegant ceiling fans. The fully finished basement adds even more living space, with 2 additional bedrooms, a recreation room, & a 3pc bathroom. The garage is fully insulated, ensuring comfort and functionality year-round. Located conveniently close to Highway 401 and Highway 403, this property combines rural tranquility with easy access to modern amenities. Book your showing today and make this dream house your forever home. (id:46441)
51 Highgate Road
Kitchener, Ontario
A beautiful home with everything at your convenience within a block there are two schools and all the conveniences of shopping and Expressway nearby with parks and trails as well. (id:46441)
7549a Kalar Road Unit# 407
Niagara Falls, Ontario
Introducing the one and only Marbella! This stunning two-bedroom, two-bathroom plus den condo offers 1266 square feet of contemporary living space. Nestled in Niagara Falls, this opportunity offers a uniquely alluring quality of life. Surrounded by renowned vineyards, theatres, and festivals as well as scenic trails along the Niagara Escarpment, the location is as beautiful as it is convenient. The condo with its 11' ceilings is equipped with vinyl plank flooring, LED lighting, a luxurious Nobilia kitchen, boasting quartz counters and high end Liebherr and AEG appliances ($20,000 value). The bathrooms have glass showers and quartz double vanities. A bonus to this unit is that it features a same floor storage locker ($7,500 value), an underground parking space ($50,000 value), and full TARION Warranty. For relaxation and entertainment, there's a stylish party room complete with a fireplace, large-screen TV, a kitchen and outdoor patio. Fitness enthusiasts will love the gym/yoga room while bike storage, parcel delivery boxes, Electric vehicle chargers, car wash bay and pet wash station add extra convenience for all. Located near the new hospital, Costco, shopping & food options and quick highway access making it the perfect place to live, work, and play. Don’t be TOO LATE*! *REG TM. RSA. (id:46441)
15 Empress Avenue
Hamilton, Ontario
This is a great opportunity to lease 2662 sq ft for a professional business. Six useable rooms plus a large reception area, plus rooms in the lower level. Conveniently located just office off of commercial Upper James Street on Hamilton mountain. Freshly painted throughout. (id:46441)
66 King Street E Unit# 2
Hamilton, Ontario
Grab a couple friends or fellow students and rent an entire unit for yourselves in Victoria Hall. Located in the heart of Downtown Hamilton, across from Gore Park, Jackson Square, and the best Restaurants, Coffee Shops and Entertainment in the City! Each private unit has been fully renovated with modern and comfortable finishes. The common areas include: a renovated kitchen, fully stocked with all cookware and appliances, cozy living areas equipped with Netflix, WiFi, Spotify, etc., and luxurious bathrooms. Enjoy the sense of community, while still having the privacy of your own space! Units are cleaned on a weekly basis, and laundry is available on site! (id:46441)
66 King Street E Unit# 3
Hamilton, Ontario
Grab a couple friends or fellow students and rent an entire unit for yourselves in Victoria Hall. Located in the heart of Downtown Hamilton, across from Gore Park, Jackson Square, and the best Restaurants, Coffee Shops and Entertainment in the City! Perfect for students and young professionals, each private unit has been fully renovated with modern and comfortable finishes. The common areas include: a renovated kitchen, fully stocked with all appliances, cozy living areas equipped with Netflix, WiFi, Spotify, etc., and luxurious bathrooms. Enjoy the sense of community, while still having the privacy of your own space! Units are cleaned on a weekly basis, and laundry is available on site! (id:46441)
600 North Service Road Unit# 418
Stoney Creek, Ontario
Nestled along the pristine shores of Lake Ontario in the heart of Stoney Creek, this exceptional 2-bedroom, 2-bathroom corner suite at Como delivers a rare blend of style, space, and panoramic lakefront views - including the breathtaking Toronto skyline. Offering 1,238 square feet of meticulously designed interior space, this residence exudes modern elegance with 9-foot smooth ceilings and luxury vinyl plank flooring throughout. Flooded with natural light and boasting two full balconies, this suite is perfectly positioned to capture unobstructed lake views from virtually every angle. The gourmet kitchen is a showstopper, equipped with quartz countertops, a center island, stylish backsplash, under-cabinet lighting, and premium stainless steel appliances, including a French door fridge, wall oven, built-in cooktop, microwave, and dishwasher. Thoughtfully designed slow-close cabinetry elevates both function and finish. The spacious primary bedroom is a private retreat, featuring a walk-in closet, dual sinks, and a spa-like ensuite with glass shower, plus direct balcony access where morning coffee meets lakeside serenity. Custom roller shades offer privacy without compromising the view. Additional features include a heat pump (rental at $69.59/month), ensuring year-round comfort with energy efficiency. As a resident of Como, you'll enjoy access to exceptional amenities: a media room, party room, and rooftop terrace - ideal for entertaining or relaxing while soaking in the sweeping lake and skyline vistas. With every detail curated for comfort and sophistication, Suite 418 is more than just a home - it's a lifestyle. Don't miss your opportunity to own one of Como's most desirable lake-facing units. (id:46441)
205 Ivon Avenue
Hamilton, Ontario
Welcome to this charming 2+2 bedroom, 2-bathroom bungalow located in the quiet and sought-after neighborhood of Normanhurst. This home is conveniently situated just a short distance to schools, transit, parks, and offers easy access to the highway. Upon entering, you will be greeted by gorgeous hardwood floors throughout the main level and a modern kitchen featuring quartz countertops. The home also comes equipped with a Central Vacuum system for added convenience. With almost 1900 sqft of finished living space, this home offers great potential for any buyer. The fully finished basement provides additional living space and room for customization with a separate entrance, kitchen, bathroom, bedroom and living room. Situated on a spacious 35 x 100 ft lot, this property includes a detached garage and parking for up to 6 vehicles. Don't miss this opportunity to own a beautiful home in a fantastic location. Book your showing today! (id:46441)
6703 Wellington 34 Road
Puslinch (Crieff/aikensville/killean), Ontario
Welcome to your own private oasis, nestled on nearly 14 rolling acres between Guelph and Cambridge, with quick and easy access to the 401. Situated on one of the highest hills of its domain, this custom-built, over 3,400 sq. ft. home offers breathtaking views of the countryside including a tranquil stream, ideal for peaceful moments on your expansive multi-level deck. Designed to harmonize with its natural surroundings, this four-bedroom, five-bathroom residence blends comfort, functionality, and luxury. The outdoor living space is an entertainers dream, featuring a built-in BBQ station and an exercise swim spa, perfect for summer gatherings or relaxing after a long day. Inside, the gourmet kitchen is a chefs delight, complete with dual refrigerators and generous counter space. The dedicated dining and living areas are warm and inviting, anchored by a cozy gas fireplace. A spacious main-floor office provides the perfect setup for remote work, while the adjacent entertainment center/library and rear sunroom is ideal for summer evening movie nights. The fully finished lower level offers walk-out access to your private demesne and includes a large recreation space with a second gas fireplace, a tucked-away sauna, and ample room for guests or multigenerational living. Beyond the home, the property features a 10x10 storage shed and a double-door drive shed, ideal for large equipment or easily convertible into a woodworking studio, car enthusiast's garage, or ultimate workshop. Nestled near the stream, an electrified octagonal gazebo offers a whimsical escape for kids or a creative hideaway for adults. Whether you're dreaming of a quiet countryside life, entertaining on a grand scale, or pursuing outdoor hobbies, this property delivers it all. Don't miss your chance to make this exceptional estate your forever home, book your private showing today! (id:46441)
66 King Street E Unit# Room
Hamilton, Ontario
*THIS LISTING IS FOR A PRIVATE ROOM IN A SHARED APARTMENT* FULLY FURNISHED & ALL INCLUSIVE! Move in to a fully furnished suite in Hamilton's co-living community, Victoria Hall. Located in the heart of Downtown Hamilton, across from Gore Park, Jackson Square, and the best Restaurants, Coffee Shops and Entertainment in the City! Each private unit has been fully renovated and furnished, with modern and comfortable finishes. The common areas include: a renovated kitchen, fully stocked with all cookware and appliances, cozy living areas equipped with Netflix, WiFi, Spotify, etc., and luxurious bathrooms. Enjoy the sense of community, while still having the privacy of your own space! Units are cleaned on a weekly basis, and laundry is available on site! (id:46441)
1615 North Shore Drive
Lowbanks, Ontario
Just over a half acre residential building lot in the small community of Lowbanks. Situated only 8 minutes from the Town of Dunnville, enjoy a rural lifestyle overlooking nature and farmers fields with convenient access to amenities. Relatively flat terrain and triangular in shape with 361.65 feet of frontage. Relish in what Haldimand County has to offer including water activities on the Grand River and Lake Erie, cycling and motorcycling routes, historic sites, Provincial Parks and Conservation Areas. Buyer shall be responsible for HST as well as all costs for building permits and associated fees. Fibre-optic, hydro and natural gas is located at/near the property lot line. Road entry permit has been obtained and entrance installed. Lot is ready for your building permit application! (id:46441)
1609 North Shore Drive
Lowbanks, Ontario
Just under a half acre residential building lot in the small community of Lowbanks. Situated only 8 minutes from the Town of Dunnville, enjoy a rural lifestyle overlooking nature and farmers fields with convenient access to amenities. Relish in what Haldimand County has to offer including water activities on the Grand River and Lake Erie, cycling and motorcycling routes, historic sites, Provincial Parks and Conservation Areas. The Buyer is responsible to verify building permit availability, conservation authority approvals and zoning. Buyer shall be responsible for all costs for building permits, associated fees and HST. Fibre-optic, Hydro & Natural gas is located at/near the property lot line. Road entry permit is complete and installed. Lot is ready for your building permit application! (id:46441)
2689 North Shore Drive
Dunnville, Ontario
Quaint 1.5 storey 2 bedroom, 2 bathroom home on Lake Erie Waterfront - owns both sides of the road. Includes 42 ft of waterfront with sandy beach access and boat launch potential. Home features kitchen with white shaker style cabinets, large island with wood butcher block top, main floor laundry with 2 piece bathroom, hardwood floors in kitchen/living room and bedrooms. White tongue & groove ceiling, solid wood staircase & railing. Updated vinyl windows, steel roof. Detached garage converted into studio. Conveniently located minutes to Dunnville, restaurants & golf. Relaxing commute to Hamilton, Niagara, & the GTA. Call today to Enjoy a Lake Erie Lifestyle at an affordable price! (id:46441)
339 Melvin Avenue
Hamilton, Ontario
Welcome to this beautifully renovated gem offering nearly 2,100 sq ft of modern living space, located in an unbeatable location—just minutes from highway access, shopping, and public transit! No detail has been overlooked! Enjoy luxury vinyl flooring throughout (no carpet!), two gorgeous modern kitchens, and sleek updated bathrooms. This home is truly turn-key with a versatile layout including an in-law suite with a separate entrance, perfect for extended family or potential rental income. ?? Bright and Spacious Sunroom opens directly to a large, private fenced in backyard – ideal for entertaining or relaxing in your own oasis. Whether you’re looking for a multi-generational home, an income opportunity, or just an upgraded space to call your own, this property checks all the boxes. (id:46441)
1075 4th Avenue W
Owen Sound, Ontario
Home is not just a place, it's a feeling, a legacy. This 1929 stone residence embodies both in every detail. Meticulously cared for with perfectionist precision, it offers peace of mind and turnkey readiness for its next proud owner. After eight years of thoughtful renovations and maintenance, this historic home harmoniously blends timeless charm with modern comforts. The latest highlight is the brand-new kitchen, completed in June 2025, is the cherry on top. Featuring four bedrooms, two full bathrooms, original hardwood floors, exposed stone, preserved trim, and doors, this home beautifully celebrates its heritage while embracing luxury living. Step outside to beautifully landscaped yard and a detached garage, completing the picture of a truly exceptional property. The new stewards of this home will benefit from, 2017 Gas Boiler, 2018 attic insulation, new attic and basement windows, garage, in floor heating in kitchen, water pipe from city connection to house, 2019 Concrete driveway, basement waterproofing (including weeping tiles and sump pump), Terrace and Patio stones, 2020 Main house windows, Main and second floor bathrooms , 2021 sewage pipe from house to city connection, in floor heat in main floor bath and bedroom, Soffit and Eves, Kitchen windows and storm doors (side and rear). 2022, Hot water tank (electric), Roof, 2023, Wood fencing (partial yard), Washer and Dryer, 2024, Masonry pointing on east and north walls, heat pump in main bedroom, 2025 New hydro stack, electrical panel (pony), BRAND NEW KITCHEN including electrical, spray foam insulation, appliances, cabinets, counters, flooring, drywall and kitchen heat pump. Experience the legacy, schedule your private tour today and make this stunning home yours (id:46441)
251 Hemlock Street Unit# 208
Waterloo, Ontario
EXCELLENT INVESTMENT OPPORTUNITY FOR SMART INVESTORS OR PERFECT FOR PARENTS OF STUDENTS, IDEAL LOCATION IN THE HEART OF THE UNIVERSITY COMMUNITY UNIVERSITY OF WILFRED LAURIER AND WATERLOO UNIVERSITY. THIS CONDO IN WATERLOO OFFERS 2 BED/2 BATH AND LAUNDRY ENSUITE WITH UPGRADED KITCHEN, GRANITE COUNTERTOPS, DESIGNER BACKSPLASH AND LAMINATE FLOORING THROUGHOUT WITH WALKOUT ACCESS TO THE BALCONY. BUILDING AMENITIES INCLUDE STUDY ROOM, SECURE BIKE PARKING, LOUNGE WITH A MEETING ROOM AND WET BAR, FITNESS ROOM, ROOF TOP TERRACE. ENDLESS AMENITIES NEARBY SUCH AS RESTAURANTS, PUBLIC TRANSIT, BANKS, GROCERY SHOPPING, GYM, AND LIBRARY. (id:46441)
4 Grandview Drive
St. Catharines, Ontario
Welcome to your new custom home by the beach. This 30' x 90' lot offers a fantastic opportunity to build in a desirable, family-friendly neighborhood. Ideally situated, it’s just a short walk to Sunset Beach, Lake Ontario, and the scenic Waterfront Trail. You’ll also enjoy quick access to the upcoming Hovercraft Link Terminal to Toronto, and you're only minutes from the shops, restaurants, and charm of Niagara-on-the-Lake. Plus, Niagara Falls is just a 20-minute drive away. (id:46441)
52 Queen Street W
South Bruce Peninsula, Ontario
Welcome to 52 Queen Street West, the heart of Hepworth Living, on a double lot with possibility to sever and sell off. Step into comfort, convenience, and connection at this beautifully renovated 4-bedroom, 2-bath home. Whether you're looking to settle in full-time or enjoy a stylish weekend retreat, this move-in-ready property offers a complete lifestyle package. Inside, you'll find a fully redone interior, new plumbing, updated wiring, fresh finishes throughout, a crisp steel roof and a furnace installed 2023 for peace of mind. The spacious layout features a private upstairs primary suite with an ensuite bath, giving you your own sanctuary to relax. The detached single-car garage adds everyday convenience, while thoughtful updates ensure modern living with classic charm. But the real magic? The location. Nestled in Hepworth, you're just 10 minutes to the sandy shores of Sauble Beach, 20 minutes to the amenities and hospitals of Owen Sound, and only steps from the local school, making it ideal for families, professionals, or retirees alike. On weekends, enjoy exploring the Bruce Trail, paddling on nearby rivers, or grabbing ice cream after the beach. In the winter, cross-country ski or snowmobile just minutes from your door. With everything already done, all that's left is to move in and start living the lifestyle you've been waiting for. (id:46441)

