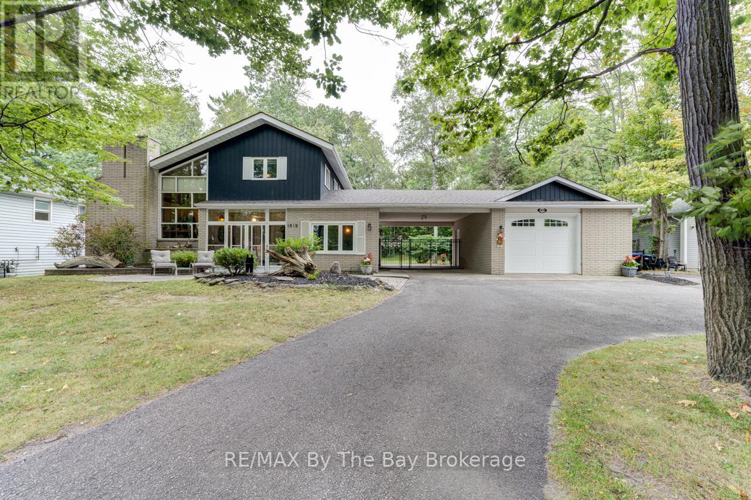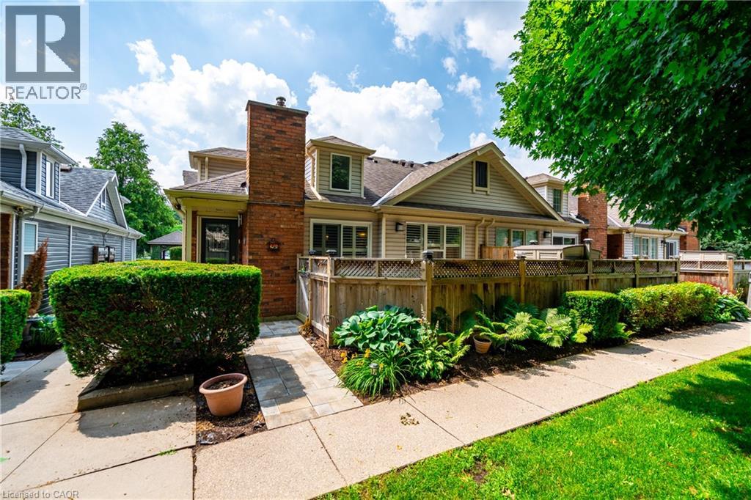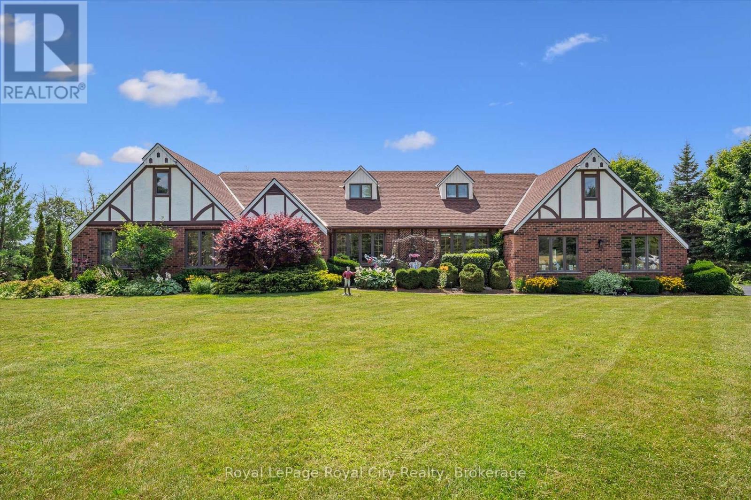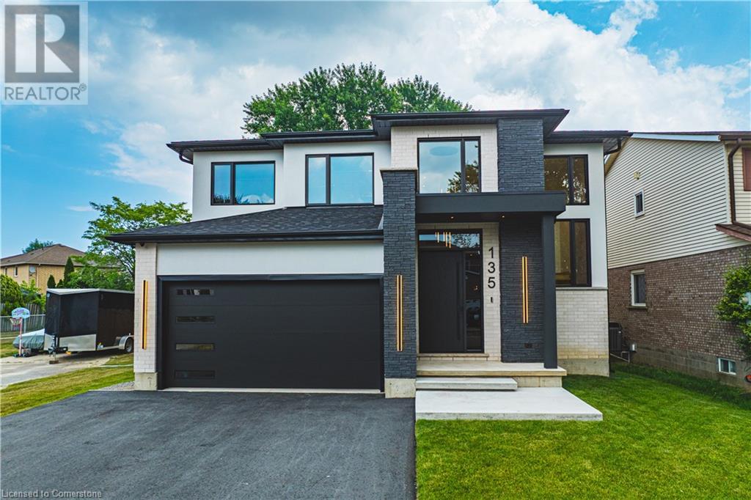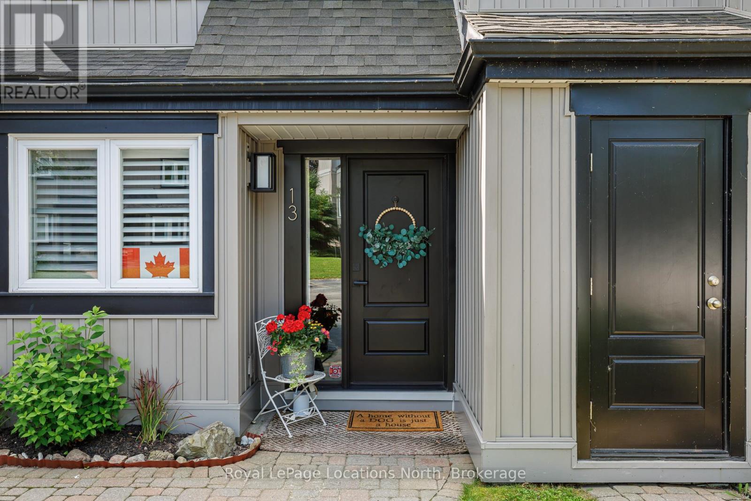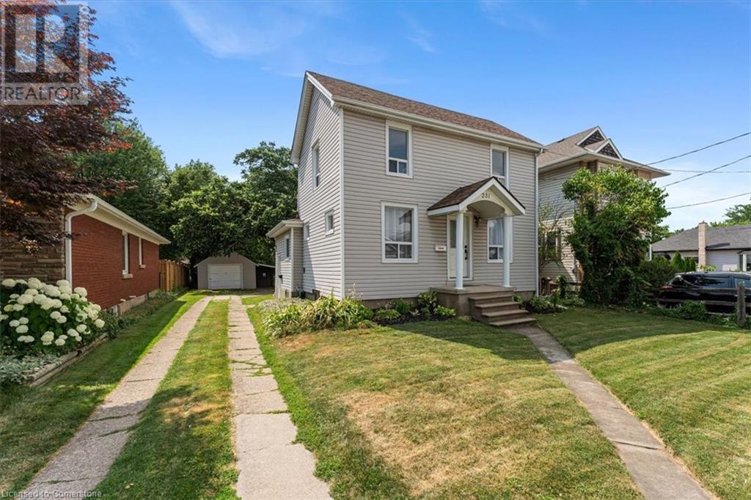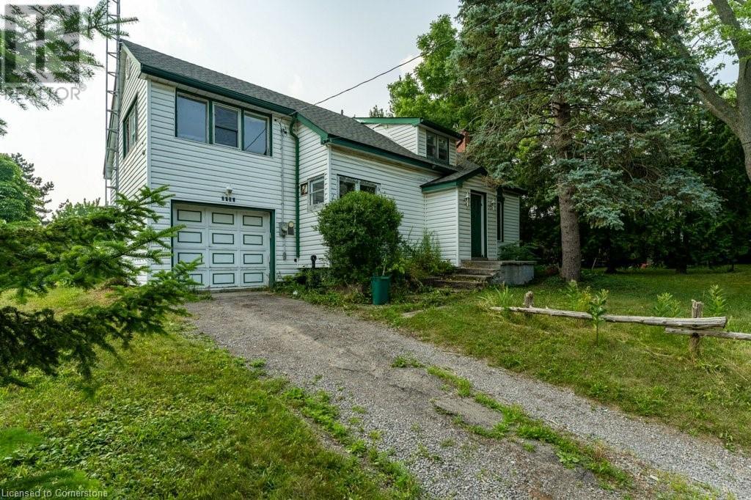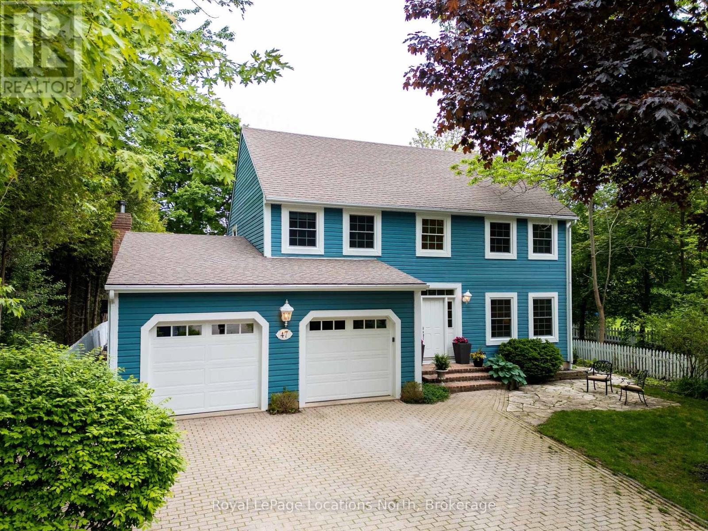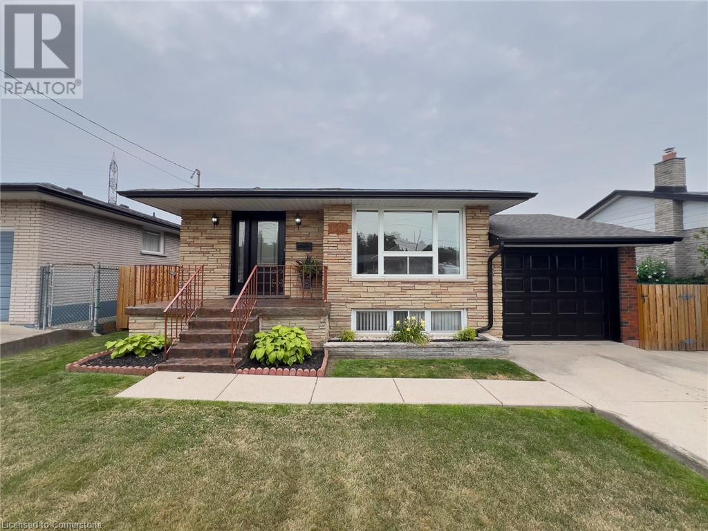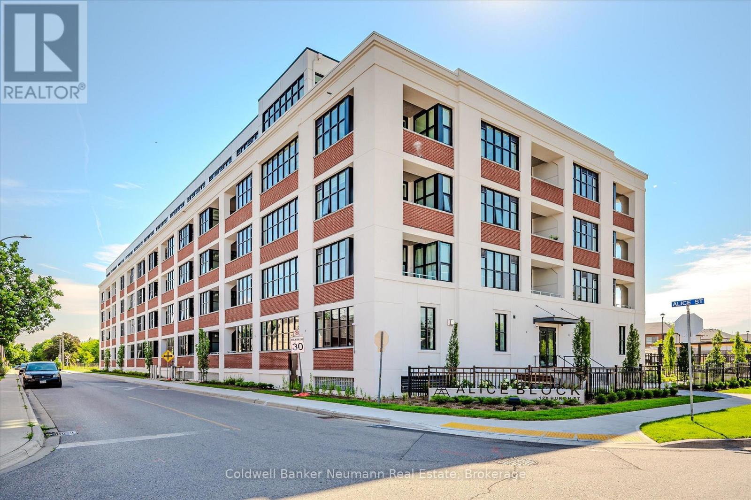1819 River Road W
Wasaga Beach, Ontario
Welcome to 1819 River Road W, a 3 bedroom, 2 bathroom detached home in the heart of Wasaga Beach. With its unique side-split floor plan and 1870 finished square feet, this home provides a spacious and versatile living space. Situated on a double lot measuring 100' X 200', there is potential to sever the lot back into two separate properties by removing the carport and applying for the severance. Imagine the possibilities - this is an ideal opportunity for multi-family residential dwellings (Ontario's Proposed-More Homes, Build Faster Act) or for those who simply desire a generous-sized private tree lined property. As you approach the home, you'll be greeted by a nicely landscaped property with a completely fenced rear yard including double wide gates to the rear yard. There's a convenient shed for storage, a separate 1.5 car garage, a carport, and a paved circular driveway that offers ample parking space for you and your guests. The backyard features a large deck and patio area where you can relax and entertain. Additionally, there is a glass enclosed area at the front door, providing a cozy space to enjoy the outdoors while being sheltered from the elements. This properties recent upgrades including several new doors and windows, the roof was re-shingled in 2019 and a new furnace and air conditioner were installed in 2021, offering peace of mind and energy efficiency. The unfinished basement with a walk-up to the rear yard presents an opportunity for you to customize and create additional living space to suit your needs. This unique property is just a short drive away from multiple shopping areas, both community centers, the sandy beachfront, walking trails, and the Klondike Sports Park. Incredible value for its location, size, and unique features. Schedule a showing today and start envisioning yourself living in this unique residence with future opportunities. (id:46441)
175 Fiddlers Green Road Unit# 26
Ancaster, Ontario
This Loved Home Will Impress You! Welcome to a beautifully maintained and thoughtfully designed end unit home that truly stands out. With main floor living and main floor laundry, this home offers comfort and convenience all in one. You’ll be welcomed by abundant natural sunlight streaming through every room, creating a warm and inviting atmosphere. The kitchen is a true showstopper—perfect for entertaining or enjoying everyday meals. Step outside to your private terrace, ideal for morning coffee or evening relaxation. The finished basement adds even more living space, offering flexibility. Enjoy your own large parking space and visitor parking available. This community is close to shopping, restaurants, parks, and the prestigious Hamilton Golf and Country Club—this home offers the perfect blend of lifestyle and location. Don’t miss your chance to own this gem—this loved home is sure to impress! (id:46441)
2445 Cavendish Drive
Burlington, Ontario
Step into a serene, mature Brant Hills enclave, in this 2-story detached home that offers no rear neighbors & breathtaking views from the front & back of this beautiful property! Much appreciation will come from the quiet, family-friendly locale that offers space for kids to play & peaceful evenings outdoors. The oversized & fully fenced backyard has lots of space for activities, gardening & entertaining. The Brant Hills location has a strong sense of community, it’s anchored by top-rated schools, lush parks, playgrounds, scenic trails, Brant Hills Community Centre, local shops, dining & more. Commuters enjoy quick access to Hwy 407/403, Burlington GO & transit. The area truly is fantastic and the pièce de resistance is the one & only 2445 Cavendish Drive ~ This home has classic grace, is fully renovated & offers a layout that presents an effortless flow with elegant style, oak hardwood floors throughout the main & second level, pot lights & a total of 5 bedrooms for the growing family or extra guests. The thoughtfully upgraded eat-in kitchen presents: a gorgeous island, white oak cabinetry, pot drawers, quartz counters & stainless-steel appliances. Adjacent is a family room with a wood-burning fireplace, both rooms offer sliding doors opening to the tranquil, private yard, making indoor-outdoor living a breeze. Main floor amenities include a convenient laundry room with side entrance, + a 2 pc powder room. Ascend to the second floor to find 4 bright bedrooms, the primary suite features a stylish 4 pc ensuite with soaker tub & a second 4 pc bath serves the remaining bedrooms. The fully renovated basement offers high-end LVP vinyl flooring, pot lights, updated windows, spacious rec room, games/exercise room, 3 pc bath, 5th bedroom & utility / storage space. This is “the” total package: turnkey, stylishly renovated home in an exceptional Burlington neighborhood. This is your chance to create lasting memories; let us call you the new homeowners of 2445 Cavendish Drive! (id:46441)
5792 8th Line E
Guelph/eramosa, Ontario
Welcome to your very own Shangri-La- a breathtaking, one-of-a-kind, English Tudor-style retreat offering over 3,000sqft of charm and functionality. Tucked away on a tranquil 1.13-acre property surrounded by trees, this 5-bedroom, 4-bathroom home invites you to experience a lifestyle of peace, privacy, and natural beauty. A long driveway leads to the storybook façade, setting the stage for what lies beyond: a spring-fed, trout-stocked pond with fountain, windmill, and meandering creek; a vibrant food forest with over 25 fruit-bearing and medicinal plants; more than 130 flowering plants and perennials, and sculpted shrubs shaped like hearts, a cat, eagle, and penguins adding a whimsical touch. 2 large gazebos- one convertible to a spring greenhouse- and an expansive rear deck offer serene outdoor escapes. Inside, the heart of the home is the open-concept kitchen and family room, where rich cherry cabinetry, Corian countertops, and a movable island- perfect for both casual meals and entertaining- take center stage. A cozy gas fireplace adds ambiance to the family room, while 4-panel patio doors flood the space with natural light and open to the backyard. A sunken living room flows into the formal dining room with peaceful garden views and continues to 3 spacious main floor bedrooms, including a grand primary suite with a 5pc ensuite, each featuring expansive picture windows that frame the stunning grounds. The private loft includes 2 spacious bedrooms, a full bath, its own furnace/AC, and a sprawling attic space that is ready to be completed as desired. Downstairs, the finished basement is an entertainer's dream, complete with a theatre room with surround sound, a full wet bar, and plenty of space for shuffleboard, a pool table, and card tables. Wine enthusiasts will love the custom wine cellar designed to hold over 400 bottles. This is more than a home- its a rare and remarkable lifestyle, just 10 minutes North of Guelph. (id:46441)
135 Eleanor Avenue
Hamilton, Ontario
Custom, all brick masterpiece sitting on a gorgeous lot backing onto mature greenery, and boasting a stately-modern presence from the road. Prestigious street lined with other custom homes. Prepare to be memorized by soaring ceiling in foyer open to above with breathtaking chandelier and open riser, white oak staircase with rod iron spindles. Perfect main level design with dining/living room separated by two sided fireplace. Family room overlooking private backyard with massive high end aluminum windows that continue through out the home. Tasteful black kitchen features chic flat panels and undermount lighting and is accentuated with high-end appliances, quartz countertops and massive island with ample storage on both sides. Gorgeous LED lighting in ceiling gives a modern presence. Second floor is well equipped with four generous size bedrooms each featuring their own walk in closets. Master bedroom boasts luxurious ensuite with glass shower, soaker tub, double sink with high end faucets and walks through to a dream closet with custom built ins and ideal design. Second bath is a jack and fill being shared by two of the four bedrooms. All bedrooms are blanketed in stunning hardwood floors and boast light drenched windows giving a lively presence. Open staircase also leads to basement featuring 9 foot ceilings and oversized basement windows. Paved four car driveway and premium garage doors complete this homes curb appeal. This home is minutes to arterial infrastructure and all amenities. (id:46441)
461 Main Street W
Hamilton, Ontario
Step into charm and character with this beautifully maintained 2-bedroom, 1-bath double brick century home in the heart of Hamilton’s sought- after Main & Dundurn neighborhood. Featuring high ceilings and large windows that fill the space with natural light, this home blends historic charm with modern comfort. The bright kitchen leads to a private backyard oasis—perfect for entertaining or relaxing. Upstairs offers two spacious bedrooms and a thoughtfully situated bath. New Roof 2024. Located steps from vibrant Locke Street, shops, cafes, parks, and transit, this home is ideal for first-time buyers, young professionals, or anyone seeking urban convenience with timeless style. With easy highway access and just minutes to McMaster University this gem offers location, character, and lifestyle all in one. (id:46441)
13 - 5 Harbour Street E
Collingwood, Ontario
Experience refined living in this beautifully appointed 3-bedroom, 3-bathroom end-unit condo townhouse, perfectly situated just steps from the marina and moments from the heart of downtown Collingwood. Designed for comfort and elegance, each spacious bedroom boasts its own private en-suite bathroom ideal for hosting guests or creating personal retreats for the whole family. This light-filled end unit offers enhanced privacy and exceptional natural light throughout, featuring the open-concept main living/dining area with a wood fireplace, cathedral ceilings, stainless steel appliances, oversized island with granite countertops and undermount sink. Walk out to a sun-drenched private, balcony perfect for morning coffee or evening entertaining, or enjoy direct access to the lower level patio and green space. Tastefully finished with quality materials, this home is move-in ready and designed for low-maintenance, four-season enjoyment. Located just minutes from world-class skiing at Blue Mountain, waterfront trails, golf, and Collingwood's vibrant shops and dining this is a rare opportunity to enjoy luxurious, carefree living in one of the areas most desirable communities. (id:46441)
231 Vine Street
St. Catharines, Ontario
Welcome Home to 231 Vine Street! This charming 3-bedroom, 2-bathroom residence in St. Catharines' desirable North End offers the perfect blend of comfort, style, and an incredible outdoor retreat. Step inside and discover a thoughtfully updated main floor, boasting newly refinished flooring that sets a fresh, modern tone. The heart of this home, the kitchen, has been revitalized with sleek new countertops, offering ample prep space and a bright, inviting atmosphere. What truly sets it apart is the delightful view directly out to your backyard haven, promising seamless indoor-outdoor living. The true gem of this property is its impressive 262-foot deep lot, providing an expansive and fully fenced yard for ultimate privacy and enjoyment. Imagine summer evenings on your charming porch, complete with a stylish pergola, leading directly to your very own relaxing hot tub – the perfect spot to unwind after a long day or entertain friends and family. Practicality meets convenience with a 1.5 car detached garage, offering excellent storage or workshop potential, complemented by ample parking for multiple vehicles. Nestled in the family-friendly North End, 231 Vine Street provides easy access to local amenities, schools, parks, and major transportation routes, making it an ideal location for all lifestyles. Don't miss the opportunity to make this fantastic St. Catharines home your own! (id:46441)
2490 St Anns Road
St. Anns, Ontario
St. Anns is calling in the heart of West Lincoln. This quant hamlet is its own little community of your future friends and family. Close to twenty mile creek to do a little fishing, a few minute drive to Smithville for all your amenities. This home has a story to tell and is waiting for the new owner to make new memories. Come make this family sized home yours with your own personal touches ! Great space for a growing family, fabulous yard and and an amazing workshop to tinker or store your toys in. Updated furnace and quick closing available! (id:46441)
47 Vera Street
Meaford, Ontario
Waterfront Living! Welcome to 47 Vera street. This private, stately Home is surrounded by trees, calming stream, Landscaped Gardens and 76' of Georgian Bay Waterfront. Situated perfectly on the 272' deep lot allowing multi-vehicle parking, sitting area, wood shed and garden space for beautiful curb appeal. The back of the home showcases the Water from the large deck off the house (2024), firepit area, perennial gardens and the shoreline deck with views of Meaford Harbour and Memorial Park. Walk into a large Foyer with closet and beautiful staircase to the second floor. Follow through to the dining room with patio doors (2024) to the deck and back yard. The living room features the best view of the yard, Bay & Stars out of the new Window (2025) and Keep warm with the New Valor Gas Fireplace (2024). The Kitchen has a Breakfast area with a view of the bay (Window 2024) and open to the cozy Den with wood burning fireplace great for entertaining. The access to the garage is just off the Laundry and Utility room and a 3 peice bath is located behind the kitchen. An office/Main floor bedroom over looks the front garden. The Second floor has 3 large bedrooms, a 4 piece bath and a Primary Suite with Walk-in closets, Gas Fireplace and 4 Piece ensuite with jacuzzi tub. The interior has been professionally painted throughout (2024) & Many trees have been removed to clean up the property. Recreation meets Daily Life here on Vera St. New Air Conditioner with Ecobee Smart Thermostat June 2025. (id:46441)
122 Glen Forest Drive
Hamilton, Ontario
This charming bungalow is turn key and offers the perfect blend of comfort, functionality in a prime location! Ideal for first-time buyers or those looking to downsize. New sheathing & roof (2024), Eavestrough & downspouts (2024), two tone front door (2024), freshly painted (2024). Beautiful hardwood flooring throughout the main level. The kitchen features ample storage with oak cabinetry. Natural gas hookup for BBQ, fully fenced-in backyard. The basement offers plenty of natural light with the potential for an in-law suite. Situated in a sought-after location just steps away from Glendale Golf and Country Club, close to hiking trails, groceries with easy highway access. Immaculately cared for by the same owner for the past 50 years. (id:46441)
218 - 120 Huron Street
Guelph (St. Patrick's Ward), Ontario
Experience The Ideal Fusion Of Historic Character And Modern Comfort In This Bright And Stylish Corner Unit At The Alice Block Lofts.Offering Just Over 1,000 Sq Ft Of Interior Living Space Plus A 117 Sq Ft Private Balcony, This 2-Bedroom + Den, 2-Bathroom Suite Boasts Soaring 10-Foot Ceilings, Exposed Concrete And Ductwork, And Oversized Windows That Flood The Space With Natural Light. Originally Constructed More Than A Century Ago And Thoughtfully Transformed Into Contemporary Loft-Style Condos, This Former Industrial Building Blends Architectural Charm With Sleek, Modern Finishes.The Open-Concept Layout Features A Spacious Living And Dining Area, A Modern Kitchen, And Direct Access To The BalconyPerfect For Enjoying Skyline Views. Residents Enjoy Top-Tier Amenities, Including A Fully Equipped Fitness Centre, Pet Wash Station, Games Room With Wi-Fi, Music Room With Instruments, And A Beautifully Designed Party Room. Additional Perks Include Heated Bike Storage With Ramp Access And A Stunning 2,200 Sq Ft Rooftop Terrace With Lounge Seating And BBQsIdeal For Entertaining Or Relaxing.Perfectly Located Just Minutes From Downtown Guelph, Parks, Shops, Restaurants, Public Transit, And The University Of Guelph, This Nearly New Unit Offers A Rare Chance To Own A Stylish, Heritage-Rich Home In A Vibrant Urban Setting.**Extras** Exclusive Parking Space & Storage Locker Included (id:46441)

