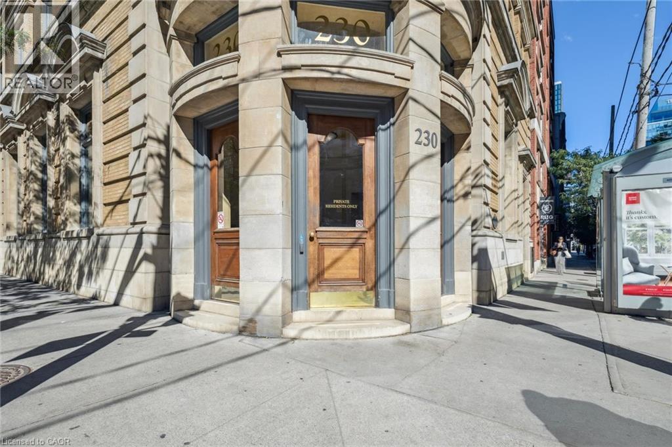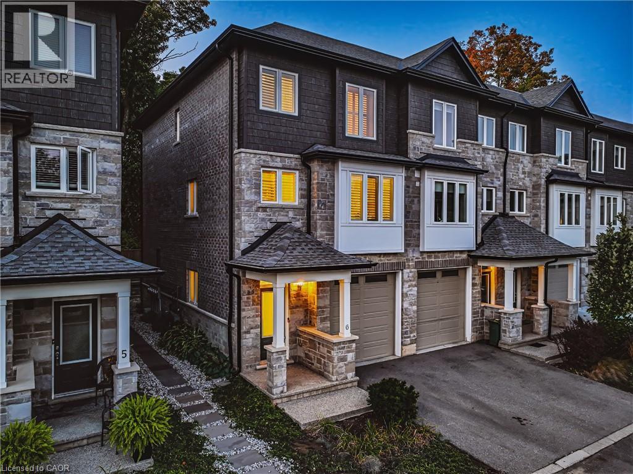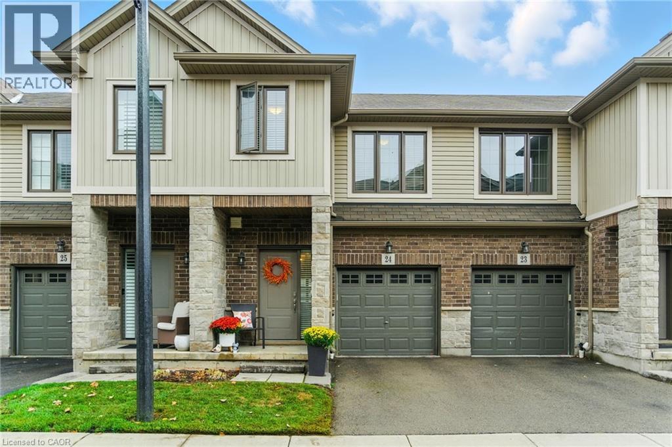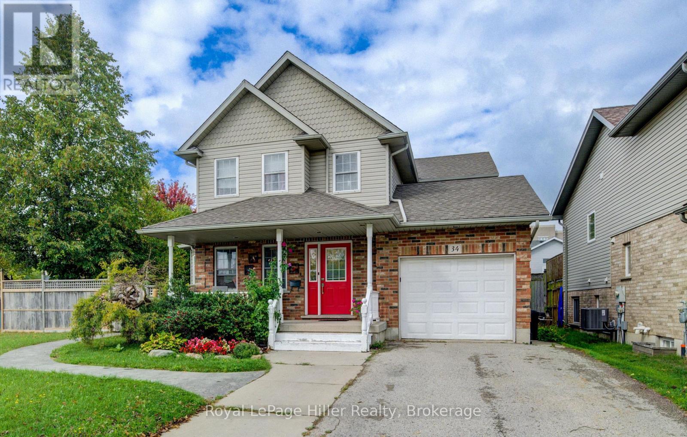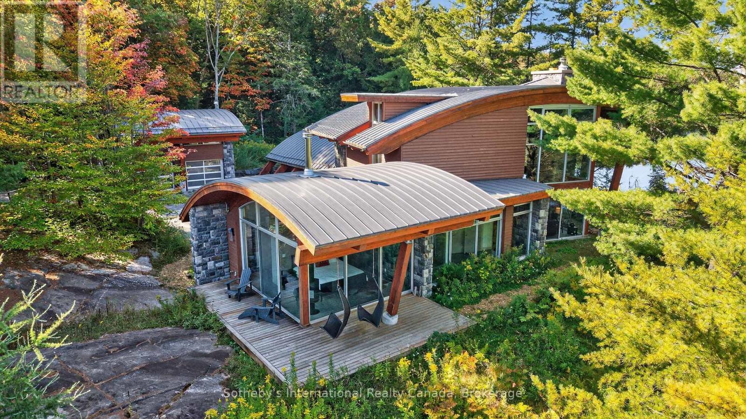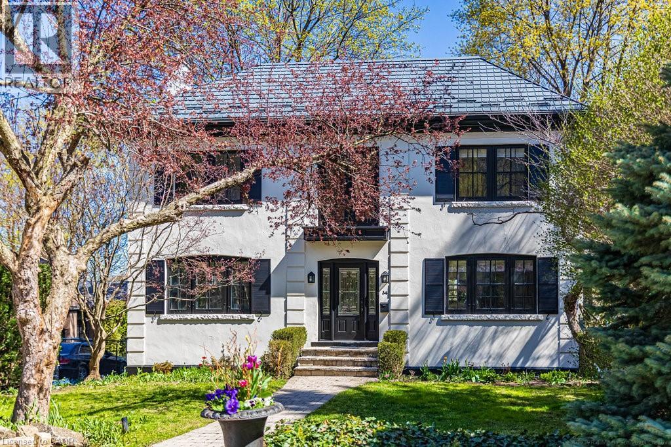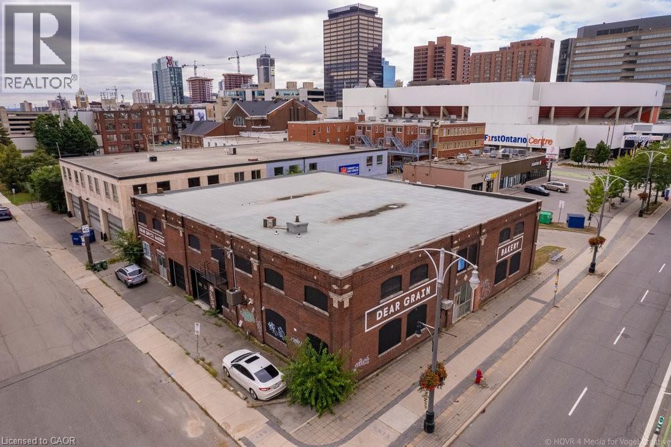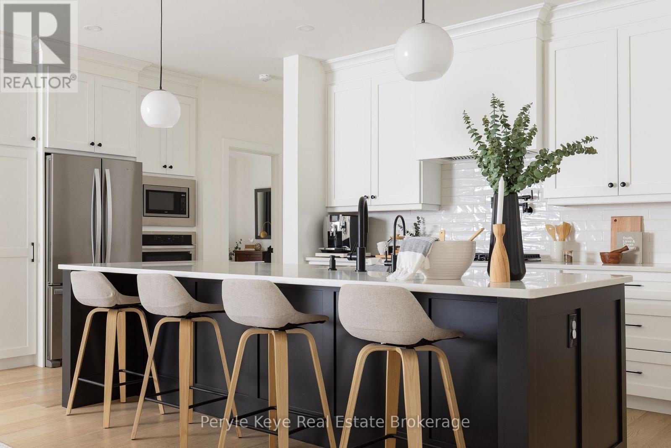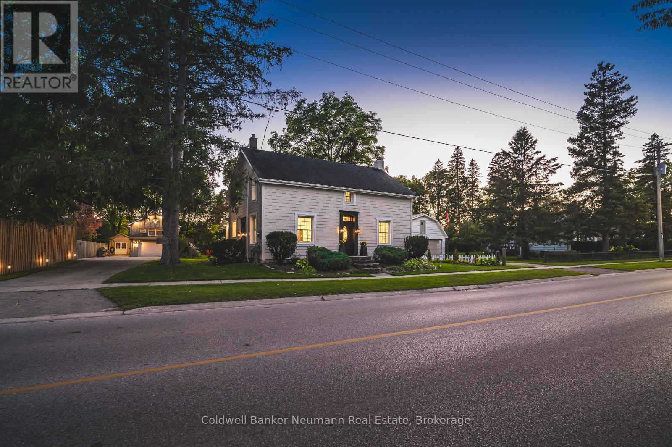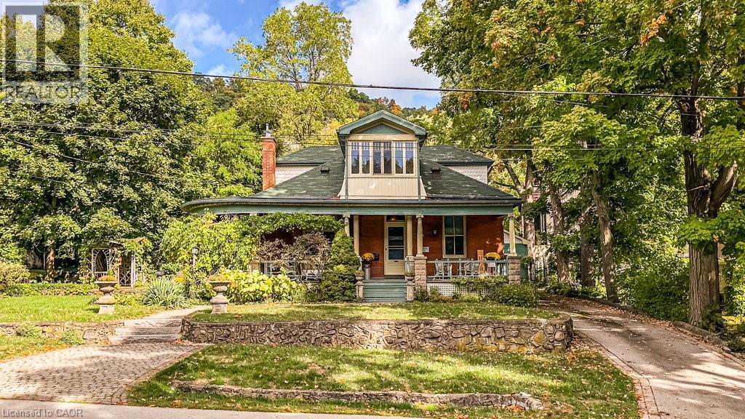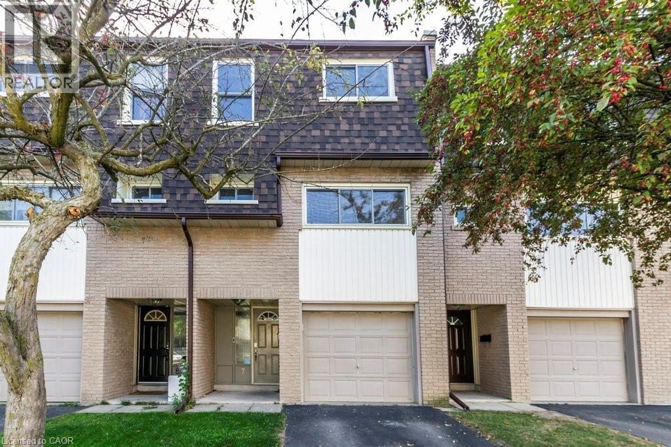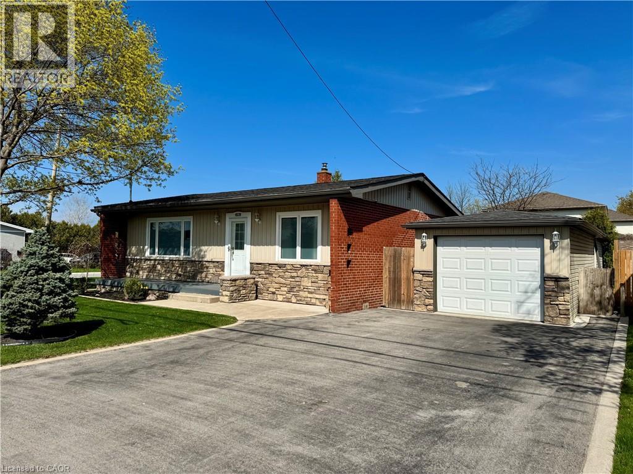230 King Street E Unit# 1109
Toronto, Ontario
This bright west-facing one bedroom, one bathroom condo offers open-concept main floor living in the heart of Toronto. Featuring slate and engineered hardwood flooring, full-sized appliances, and a granite breakfast bar, the kitchen and living area are designed for both style and function. Enjoy expansive, unobstructed views of the CN Tower and downtown skyline - all from the comfort of your living room. Located just a 12-minute walk to the Toronto waterfront, you’ll be steps from world-class shopping, dining, and entertainment, including the St. Lawrence Market, Distillery District, St. James Cathedral and Eaton Centre. Residents enjoy a full suite of amenities, including 24-hour concierge, rooftop deck with BBQs, party room / co-working space with WIFI & guest suites, gym, whirlpool hot tub, sauna and visitor parking. This an exceptional opportunity for those prioritizing location, lifestyle, and value. (id:46441)
111 Wilson Street E Unit# 6
Ancaster, Ontario
Credit to buyer on closing of 1 Year Condo Fees! Stunning end unit town located in desirable sought after Ancaster village, walkable to coffee shops, fabulous dining, french bakery, summer farmers market, memorial arts centre, trails, schools, grocery and more! Meticulously maintained in like new condition, freshly painted with California shutters throughout, this home is turn key. The main level welcomes you from the covered porch into a flex space, currently used as home gym with double door walk out to exposed aggregate patio. Inside entry from garage. Convenient 2 piece bath with quartz counter. On the main level, you will find an elegant and exceptionally spacious living room/kitchen with 9 ft ceilings, crown moulding, hardwood floors. Living room is centred around gas fireplace with double door access to deck with bbq gas line and facing ravine. Dining area and kitchen peninsula offers ample room for entertaining. Crisp white kitchen with quartz counters, premium hardware, pearl finish textured tile backsplash, stainless steel appliances including gas stove, ample kitchen cabinet space with pantry. Main level 2 piece bath with quartz counter vanity and hexagon tile floor. Upstairs you will find three bedrooms, laundry, 2 full baths. Primary suite with walk in closet, ensuite with walk in glass shower, two large windows facing ravine. Additional 4 piece bath with quartz counter vanity and tub. No rental Items! Enjoy the Ancaster lifestyle with this beautiful move in ready home. (id:46441)
377 Glancaster Road Unit# 24
Hamilton, Ontario
Welcome to 377 Glancaster Road, where city convenience meets a touch of country calm. This 3-bedroom, 2-storey townhome features 9' ceilings on the main level, gorgeous oak hardwood floors, a naturally bright and open living & kitchen area, beautiful mid-tone maple cabinetry and quartz countertops in the kitchen, California shutters in the living room, plus a walk-out to a lovely deck from the dining area-perfect for relaxing, with steps leading down to the back yard, a powder room, inside entry to garage, and upgraded lighting fixtures - all on the main floor. Upstairs, you'll find a generous primary bedroom which includes a sizeable walk-in closet with remote controlled ceiling fan, a spacious 4-piece bathroom with a tub-shower combo, 2 more bedrooms with spacious closets, and conveniently located 2nd floor laundry. Parking for two vehicles, with one space in the garage and another in the driveway. The unspoiled basement is high and dry, with thoughfully located mechanicals, terrific finishing potential, and an extra large window for tonnes of natural light. The location is ideal, quietly set on the edge of the city, yet only minutes from groceries, restaurants, and all the essentials. Commuters will love being just a ten-minute drive to the Linc. Book your private viewing today! Move right into this super-clean non-smoker home! (id:46441)
34 Eagle Drive
Stratford, Ontario
Welcome to this spacious and versatile 4-bedroom, 4-bathroom two-story home, ideally situated on a large corner lot just minutes from the Golf & Country Club and Festival Theatre! Step onto the charming covered front porch and into a generous foyer featuring French doors that open to a private home office. The main floor offers a bright, open-concept kitchen and dining area with direct access to a fully fenced yard and beautifully stamped concrete patio perfect for entertaining or relaxing outdoors. A large living room with a cozy gas fireplace and a convenient main floor bathroom complete the main level. Upstairs, you'll find a spacious primary suite with a walk-in closet and private 4-piece ensuite, along with two additional bedrooms and another full 4-piece bathroom. The finished basement has a separate entrance, Rec-room, a gas fireplace, bedroom, and a 3-piece bath. This is a fantastic home in a sought-after location close to amenities, recreation, and community events. Don't miss this opportunity, contact your REALTOR today to book a private showing! (id:46441)
463 Otter Lake Road
Huntsville (Brunel), Ontario
Welcome to "Serenity," an architect-designed, turn-key, four-season retreat on the crystal waters of Otter Lake. This extraordinary property rests on an 11.93-acre point with 1,771 ft of natural shoreline, offering unmatched privacy, breathtaking views, & a deep connection to Muskoka's rugged beauty, all just 10 mins from Huntsville's amenities. Approach via a winding granite lane that opens to the entrance courtyard, where the home's sweeping rooflines, hand-cut granite, & walls of glass reveal glimpses of the lake & Serenity Bay. Inside, the soaring 25-ft great room makes a dramatic impression with floor-to-ceiling windows, a granite Rumford fireplace, & a wall of glass that opens to the lakeside terrace. The open-concept chef's kitchen, dining room, & great room are designed for effortless entertaining. The kitchen showcases a 12-ft Brazilian granite island, gas cooktop, & stainless steel appliances. Host unforgettable dinners surrounded by nature, with sliding doors that extend the living space to a covered terrace, perfect for lakeside dining, sunrise coffee, or fireside evenings under the stars. A separate family room provides a cozy retreat, ideal for games, TV, or curling up with a book, with sliding doors that invite the outdoors in year-round. The primary wing is a private sanctuary featuring a Scandinavian wood stove, walk-through closet, motorized blinds, & a spa-like ensuite with pebble wall & rain shower. Two additional lake-view bedrooms & a stylish 4-pc bath complete the west wing. Upstairs, a loft offers a fourth bedroom with an ensuite, overlooks the great room with sweeping lake views, & includes space for ping-pong or yoga. A cedar path leads to the shoreline, offering multiple seating areas, a steel fire pit set on the rock, a dock for swimming, diving, or tranquil paddles. Hear the call of the loon as it drifts across mirror-like waters, capturing the essence of a true Muskoka escape on this motor-free lake. (id:46441)
34 Amelia Street
Hamilton, Ontario
Welcome to this prestige, hidden jewel on one of Hamilton's most premier streets. Just steps from vibrant Locke Street, this beautifully updated West End classic blends timeless charm with thoughtful modern upgrades on a large, landscaped lot featuring mature trees, a tranquil pond, and front yard irrigation. The double-brick home with updated stucco and a striking metal roof offers exceptional curb appeal. Inside, a bright center hall plan showcases original dark oak floors throughout - including a three-storey rear addition. The sun-filled living room features a new gas fireplace (2023), French doors, and a cozy sunroom, while the formal dining room is ideal for entertaining. The custom kitchen boasts engineered recycled quartz counters, built-in appliances, a gas range, adjacent powder room, bar area, and ample storage. Upstairs, the spacious primary suite includes a sitting area, walk-in dressing room, luxurious 5-piece ensuite, with access to a private composite deck. Two additional bedrooms - one part of the addition share an updated main bath with double vanity. A laundry chute connects to the lower level for added convenience. The walkout basement offers future potential with rough-ins from a former bath and access below the rear addition and composite decking Lovingly maintained with original features like horsehair plaster and storm windows, this rare gem offers character, comfort, and location close to top schools, transit, the GO station, and ready access to trails, Chedoke Golf course and highway access. Don't miss this opportunity to own a piece of Hamilton's heritage, refreshed for modern living. (id:46441)
90 Bay Street N
Hamilton, Ontario
Investment & Development Opportunity in the heart of Hamilton's up and coming entertainment district. 15,000 sq. ft. warehouse style property situated at the corner of Bay Street North and Vine Street, steps to the newly refurbished TD Coliseum, a short walk to both GO terminals and surrounded by residential and entertainment district development lands. Downtown Central Business District (D1) Zoning offers a multitude of possibilities including high-density residential development opportunities. See multimedia link document section for Zoning information and floor plans. (id:46441)
103 Granite Drive
Huntsville (Chaffey), Ontario
It begins with 2.5 acres of pure privacy! Where the noise fades, the light filters through the trees, & every room reflects a simple belief: home should make life better, not busier. Built in 2021 with intention in every detail, this home balances modern living with natural connection. Four bedrooms, four bathrooms, an attached two-car garage, a fully finished walkout with its own kitchen & private access, & well over $140,000 in upgrades. Quietly luxurious. Functionally brilliant. At the heart of the home, a gorgeous custom kitchen steals the show - quartz counters, an oversized island, gas range with pot filler, soft-close cabinetry & the thoughtful upgrades you actually want behind drawers & doors. Yes, there's a walk-in pantry too. The floor plan flows seamlessly into the dining & living area, where soaring ceilings, a statement fireplace, & walkout access to the deck create an easy indoor-outdoor rhythm. Not a neighbour in sight. A dedicated laundry room keeps daily life organized but out of view. The primary suite gives you space to exhale, with a dreamy ensuite featuring a soaker tub, tiled walk-in shower, double vanity & a generous walk-in closet. On the opposite wing, two guest bedrooms and a full bath complete this level. Downstairs, the walkout level is a full extension of the home, complete with second kitchen, large living area, 4th bedroom, office/gym, full bath & private entrance. For guests, in-laws, investment, or multigenerational living, this space adapts with ease.Outside, nature does the rest. Covered porch mornings. Sunlit deck lunches. Wandering paths. Kids & pets roam free.Only 15 minutes from Huntsville, but it offers the kind of quiet most people spend years trying to find. Tarion warranty. ICF foundation. Fibre optic internet. Central air. Automatic generator. It's more than privacy, more than design, more than comfort. It's all of it, together. (id:46441)
821 Watson Road S
Puslinch, Ontario
Rural Setting, Urban Reach! Escape the City without leaving it behind! Originally built in 1880, this timeless beauty has been thoughtfully updated inside and out retaining its historic charm while offering all the modern touches youre looking for. From the moment you arrive, the inviting curb appeal and beautifully landscaped grounds set the tone. At the back, a versatile barn/garage provides endless opportunities whether you dream of a creative studio, workshop, yoga retreat, or simply extra storage. Step inside to discover a bright, airy interior where every detail has been carefully considered. The heart of the home is the stunning open-concept kitchen, offering a European 6 element gas burner with a double oven, a new counter depth fridge, coffee bar area with new bar fridge and featuring stunning quartz countertops. The welcoming living/dining offer oversized windows, built ins and an updated fireplace that floods the main floor with warmth on cold days! The mudroom adds both charm and function, complete with an updated stylish laundry area, wooden counters, and a refreshed two-piece bathroom. A deck off the back office, offers views of the trees, fire pit and hop in the hot tub year round to enjoy the views of this gorgeous backyard. Upstairs, the original hardwood floors have been lovingly restored to a light, natural finish giving a fresh new look to their century-old character. Set on a large lot in a peaceful rural setting, this property offers the best of both worlds: country living just steps from trails, & minutes from city amenities. With every major update already taken care of, all thats left to do is move in and enjoy. (Other improvements by professional companies include brand new septic system, RV outlet and 100 amp panel in garage, Encapsulation/Drainage and Sump Pumps in basement, added attic insulation, main floor hardwood & fireplace, all exterior composite siding/flashing and insulation, Boiler and A/C serviced to name a few!) (id:46441)
55 Cayley Street
Dundas, Ontario
With a wraparound porch you’ll never want to leave, 55 Cayley is the one you’ve been waiting for. Perfectly located in one of Dundas’ most desirable neighbourhoods, the home is steps from Dundas Driving Park, close to trails, schools, and the vibrant shops and cafés of Downtown Dundas. Accented by original coal gas fixtures, detailed carpentry, and warm woodwork, it radiates charm and character throughout. Inside, soaring 10’ ceilings, oak hardwood floors, and oversized windows create a bright natural flow. The main floor offers true one-floor living with a spacious front hall, elegant living room or office, sprawling family room with ornate gas fireplace, generous bedroom, and full bath. A butler’s pantry leads into the kitchen, filled with original character and framed by garden views. From here, step into the bright sun porch with walkout to the rear gardens. The separate dining room opens out to the side garden, where a 1920s gazebo and stonework create an enchanting, secret-garden setting—perfect for intimate gatherings or quiet reflection. Separate staircases lead to the 2nd floor, where you’ll find a rear bedroom or den, full bath, ample storage, and a generous primary retreat with dormer windows, electric fireplace, and walkout to an enclosed terrace overlooking the streetscape and treetops beyond. The lower level provides laundry, storage, and walk-up access to the yard. Outdoors, mature gardens, multiple sitting areas, a powered garage and separate studio space, long driveway, and versatile outbuilding add practicality and flexibility. Set on a rare double-wide lot of more than 0.25 acre, this property offers space, privacy, and presence rarely found in Dundas. (id:46441)
230 Blair Road Unit# 7
Cambridge, Ontario
Discover this beautifully updated multi-level townhouse tucked away in the heart of West Galt. Recently renovated throughout, this home combines modern finishes with a warm, welcoming feel. Step inside to find a bright, open layout filled with natural light, featuring three generous bedrooms and 1.5 bathrooms. The kitchen is complete with stainless steel appliances and flows easily into the main living spaces, making it ideal for both everyday living and entertaining. Perfectly located, you’re just minutes from schools, scenic trails, shopping, and downtown Galt, with quick access to the 401 in under 10 minutes. Whether you’re commuting or enjoying all that Cambridge has to offer, this address puts you close to it all. With its thoughtful design, fresh paint throughout, and central location, this townhouse is a must-see home for anyone looking to move right in and enjoy. (id:46441)
4539 Ontario Street
Lincoln, Ontario
Enjoy your morning coffee on your private back deck. This lovely bungalow features 2 bedrooms and a 4 piece bathroom on a huge pool sized 60' by 120' corner lot in the heart of Beamsville. Very well maintained with a detached garage and oversized shed. Furnace & AC (2019), Dishwasher (2024). Perfect for first time buyers and downsizers. Close to Q.E.W. R.S.A (id:46441)

