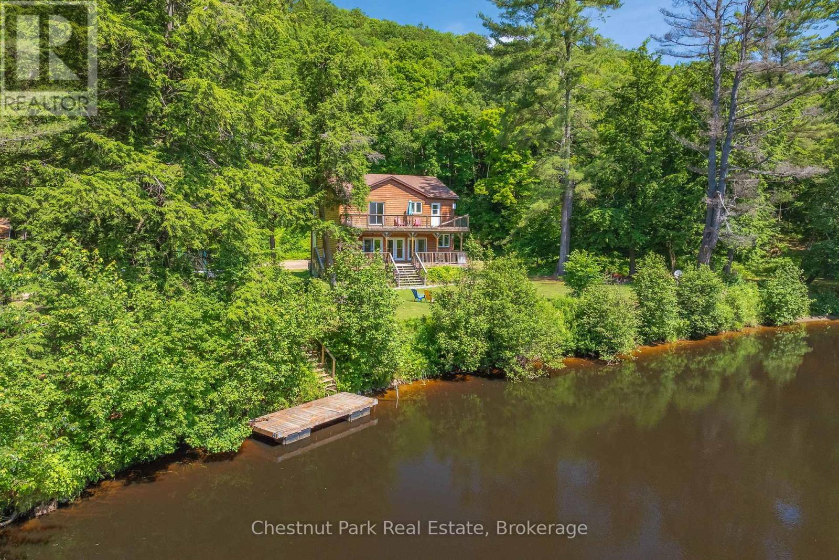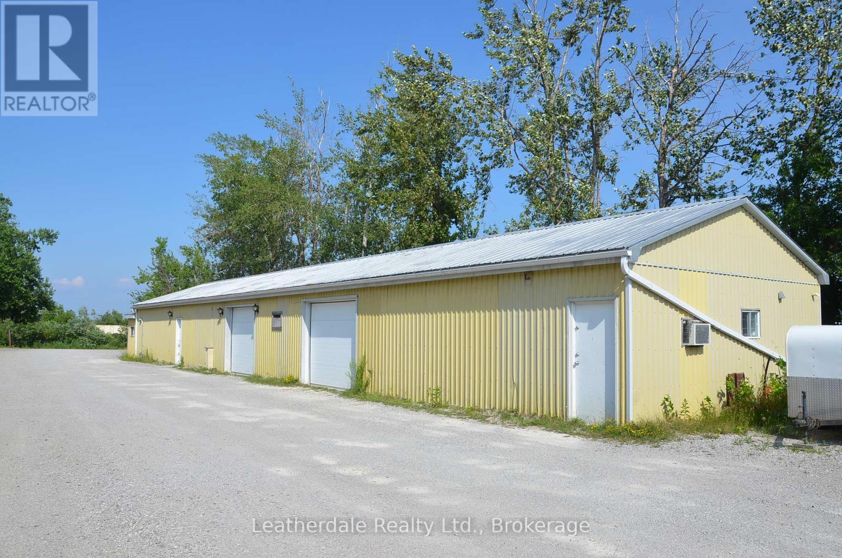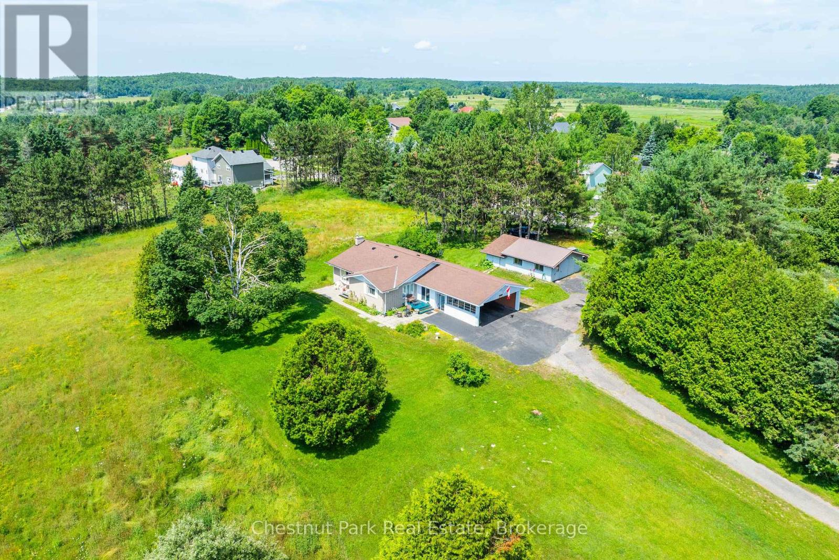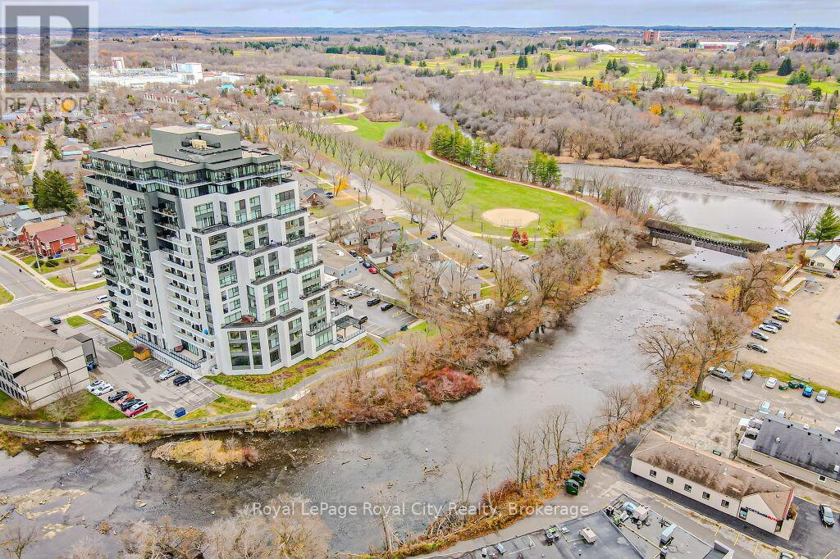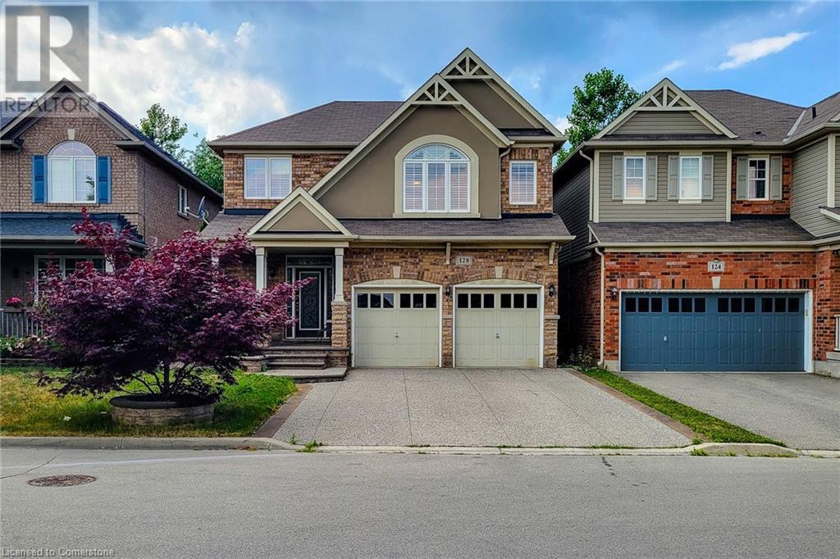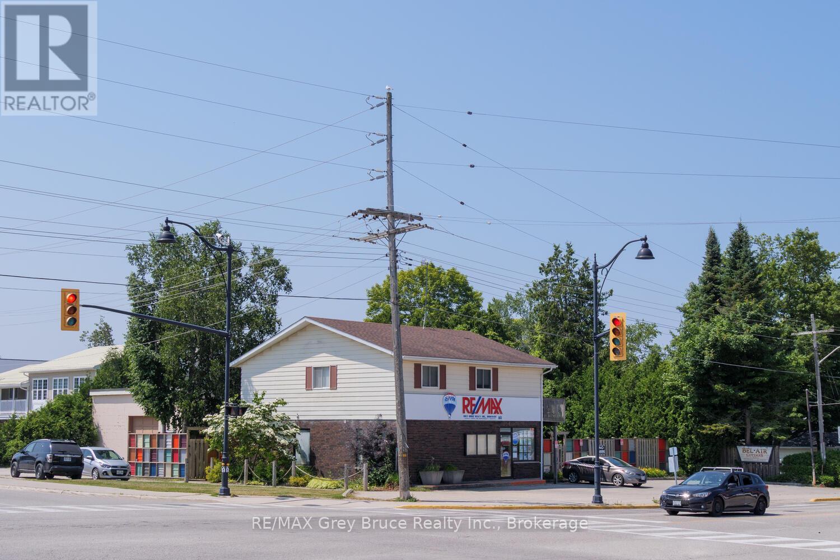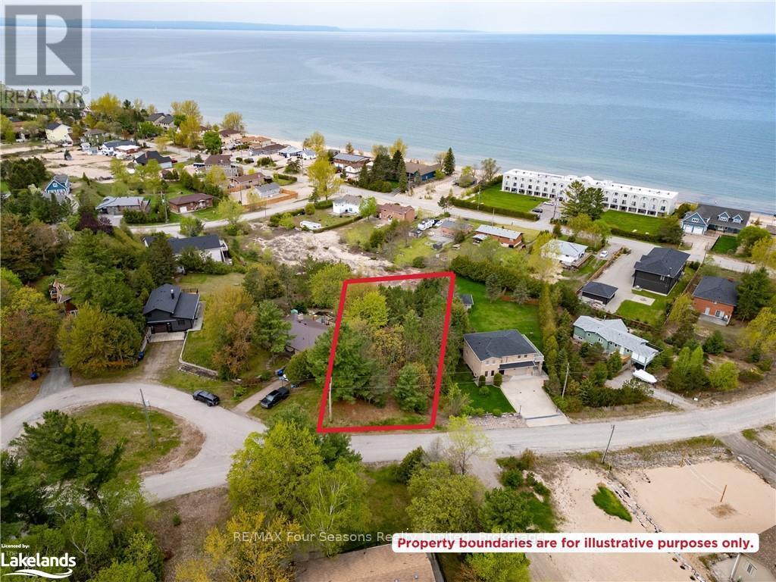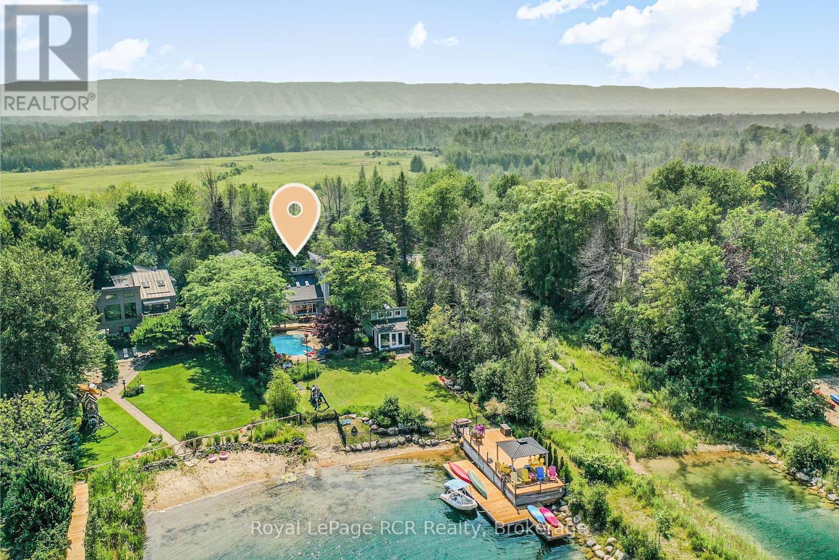66 Bridgeview Lane
Huntsville (Chaffey), Ontario
Tucked away at the very end of quiet Bridgeview Lane, this rare and private 4-acre retreat offers 600 feet of pristine frontage on the Big East River, a truly a one-of-a-kind waterfront getaway. This exceptional property includes two fully winterized, four-season homes or cottages. The main cottage, newly completed in 2015 from the foundation up, offers 4 bright and spacious bedrooms, 3 bathrooms, and approx. 2,300 sq ft of finished living space. Enjoy serene morning coffee or sunset views from the upper-level sundeck off the primary bedroom, and cozy evenings on the covered lower porch surrounded by whispering pines and starry skies. The second cottage, completely renovated in 2019, is a charming 1 bedroom & 1 - 4pc bath + loft hideaway offering over 700 sq ft of cozy, efficient living space ideal for guests, family, or rental income. Both dwellings are equipped with modern heating/cooling (propane furnace & central A/C in the main, heat pump in the second), wood stoves for ambiance, and separate septic and hydro systems. The expansive shoreline features deep water off the dock for boating and a gentle sandy beach entry perfect for swimming. With only five cottages on the entire lane and this being the last, total seclusion is yours to enjoy. Just a 10-minute boat ride takes you into Lake Vernon and access to over 40 miles of boating through Huntsvilles three-lake chain, including direct entry to downtown. All town amenities are just a quick 5 minutes drive away. Whether you're dreaming of a peaceful family compound, or a peaceful retreat with room to grow, this property checks many boxes. Bright, airy, and filled with Muskoka charm. This property is best experienced in person! Don't miss this incredible opportunity in the heart of Cottage Country. (id:46441)
12 Marley Crescent
Jarvis, Ontario
Welcome to 12 Marley Crescent - a fully renovated home that’s move-in ready and bursting with style. This carpet-free beauty features 3 spacious bedrooms, 2 full bathrooms, a sleek modern kitchen, and thoughtfully updated finishes throughout. From top to bottom, every inch has been refreshed to offer comfort, convenience, and a fresh, contemporary feel. Situated in a prime location close to schools, public transit, shopping, and everyday essentials, it’s perfect for tenants seeking a clean and well-maintained space. Available immediately with an excellent landlord seeking respectful, reliable tenants. Applicants must provide a full credit report with score, employment letter, recent pay stubs, completed rental application, and valid photo ID. First and last month’s rent is required. Utilities are not included. Opportunities like this don’t last! (id:46441)
150 Brooker Boulevard
Blue Mountains, Ontario
EXECUTIVE PORTER SKELTON CUSTOM HOME | 5 BEDS | 3 BATHS | 3200+ SQ FT (LIVING SPACE) | BLUE MOUNTAIN VIEWS | STEPS TO THE VILLAGE~ Four- season retreat in the heart of Ontario's premier recreational destination! This custom-built Residence offers over 3,200 sq ft of exquisitely finished living space, 5 bedrooms, 3 full bathrooms, and breathtaking views of Blue Mountain ~just a 5-minute walk to the iconic Village at Blue. Situated on an extensively landscaped 122' x 61' lot in a prestigious, quiet neighborhood, this home boasts gorgeous perennial gardens and a backyard oasis perfect for relaxing or entertaining. MAIN LEVEL HIGHLIGHTS: Open-concept gourmet kitchen with a large island, stone countertops, and abundant cabinetry, Separate formal dining room, Four-season sunroom with walkout to composite deck (14.7 x 11.3 ft)Spacious family room with soaring cathedral ceilings and cozy gas fireplace Private main floor primary suite with elegant 3-piece ensuite, Two additional main floor bedrooms and a 4-piece bath, Convenient main floor laundry with inside entry to the oversized insulated garage (21.11 x 12.6 ft) LOWER LEVEL PROFESSIONALLY FINISHED IN 2017 (PORTER SKELTON):Expansive family/recreation room with gas fireplace, Two sizeable guest bedrooms, 3-piece bathroom, Large hobby/workshop room~ ideal for ski or bike tuning, Cold room + ample storage, 200 Amp electrical service. Additional Features: Covered front porch | Interlocking driveway | Concrete front steps | New roof (2021) THE LOCATION~ Steps from Blue Mountains world-class skiing and year-round activities. Just minutes from the shores of Georgian Bay, championship golf, private/public ski clubs, the Georgian Trail, marinas, and so much more. Whether you're interested in boutique shopping, fine dining, arts & culture, or outdoor adventure, this is your opportunity to elevate your lifestyle in one of Southern Georgian Bay's most coveted communities. Experience the best of Blue Mountain Living (id:46441)
8 Dandelion Lane
Bracebridge, Ontario
Perched on the west side of Bracebridge with road access to both Hwy 118W and the Covered Bridge subdivision, this 4-acre parcel, a former orchard of the farm that has been in the family for more than 80 years, presents a rare opportunity to own one of the towns most unique and promising properties. Set on a gentle rolling hill sloping south-east, the property offers panoramic, unobstructed views over the treetops of West Bracebridge all the way south to the forested treeline of the Muskoka River, capturing the natural beauty of the Muskoka landscape. With full municipal services available at the north lot line, this in-town location provides the perfect blend of convenience and seclusion. Zoned and located within the Town of Bracebridge, this meticulously cared for property represents a unique convergence of size, location, natural beauty, and servicesall within town boundaries. Properties of this scale and setting rarely come to market, especially those with investment and severance potential offering such a compelling future. The land itself is a picturesque mix of open spaces, manicured lawns, and a blend of professionally maintained shade trees and mature conifers with excellent drainage. At the centre of the property sits a solid, brick, ranch-style bungalow offering approximately 1,500 sq ft of living space, plus a full basement. The home has been lovingly and thoughtfully maintained, including a new furnace powered by natural gas, modern kitchen appliances, updated bathrooms, and enhanced exterior lighting on both the home and large, detached garage. The steel-roofed, windowed garage offers workshop facilities and vehicle storage. (id:46441)
608 - 71 Wyndham Street S
Guelph (St. Patrick's Ward), Ontario
Experience the pinnacle of luxury in Unit 608 at the stunning Edgewater Condominium, a truly exclusive residence ideally located at the picturesque junction of the Eramosa River in vibrant Downtown Guelph. This remarkable 2-bedroom, 2-bath residence redefines upscale condo living. Upon entering, you'll be greeted by a seamless blend of modern style and practical elegance. The unit features engineered hardwood flooring throughout the living area and all bedrooms, creating a warm yet sophisticated atmosphere. The gourmet chef's kitchen is a true highlight, boasting a spacious waterfall island, high-end appliances, a stylish backsplash, and sleek stone countertops. The open-concept layout effortlessly connects the kitchen with the living and dining areas, accentuated by an impressive floor-to-ceiling tiled fireplace and a walk-out to a private balcony showcasing breathtaking city views. The thoughtfully designed primary bedroom offers a serene retreat, a generous walk-in closet, a private balcony, and a luxurious 5-piece ensuite featuring a standalone tub, glass shower and heated flooring. The second bedroom is conveniently located near a chic 3-piece bath and laundry area. Large windows throughout the unit bathe the space in natural light, enhancing the calming neutral tones. Additional conveniences include one underground parking space, a storage locker, and access to outstanding building amenities like a library, elegant party and media rooms, a fully equipped fitness centre, and guest suites. Living at Edgewater means being surrounded by a vibrant downtown filled with boutique shopping and exquisite dining, alongside the peacefulness of nearby parks and rivers. With easy access to GO and VIA train stations, this location is ideal for relaxation and commuting. Seize the opportunity to make this luxurious condo your new home and join the privileged few who can call Edgewater their own. (id:46441)
128 Montreal Circle
Stoney Creek, Ontario
Welcome to this spacious 2-storey detached home nestled in a quiet, family-friendly neighbourhood! Offering over 2,000 sq ft of comfortable living space, this home features a carpet-free main floor with a cozy living room complete with an electric fireplace, a separate dining room perfect for entertaining, and a bright eat-in kitchen with stainless steel appliances, tiled backsplash, ample cupboard space, and a walk-out to the back deck. The upper level boasts a large family room ideal for relaxation or play, convenient bedroom-level laundry, and three generously sized bedrooms. The primary suite includes a walk-in closet and private 3pc ensuite, while the 4pc main bath offers ensuite privilege to the other two bedrooms. The partially finished basement includes an additional bedroom, offering flexible space for guests, a home office, or recreation. Enjoy the fully fenced backyard with a deck and charming gazebo perfect for summer gatherings. Located close to parks, Lake Ontario, the marina, and just a short drive to schools, the QEW, and all major amenities. A fantastic place to call home! (id:46441)
7 Kathleen Court
Hamilton, Ontario
Gorgeous Executive Home in Prime Hamilton Mountain Location!Welcome to this stunning 2,500 sq. ft. executive home situated on a quiet cul-de-sac in one of Hamilton Mountains most desirable neighborhoods. Featuring a modern open-concept layout with 9 ft. ceilings, this thoughtfully designed 4-bedroom, 3-bathroom home offers both luxury and practicality for todays family living. Step into a spacious foyer that flows seamlessly into the main living area. The inviting living room is centered around a cozy fireplace with custom built-in storage, accented by beautiful hardwood floors and multiple windows with plantation shutters for optimal light control. A striking coffered ceiling adds architectural elegance and enhances the airy, open feel. The chef-inspired kitchen is perfect for entertaining, featuring rich walnut cabinetry, a walk-in pantry, and built-in wine storage. A separate dining room provides an ideal setting for formal meals, while a dedicated main-floor office offers flexibility for remote work or study. Upstairs, you'll find generously sized bedrooms and a luxurious primary suite complete with a walk-in closet and a 4-piece ensuite featuring a corner jacuzzi tub your own private retreat. Outside, enjoy a mix of comfort and function with a covered deck, concrete porch, and a large exposed aggregate driveway leading to a double garage. A well-built garden shed offers additional storage or workshop space. Located in a family-friendly community with easy highway access, this home is close to top-rated schools, parks, shopping, and all essential amenities. A must-see home schedule your showing today! (id:46441)
334 Main Street
South Bruce Peninsula, Ontario
Located at the main intersection that greets over a million visitors annually, this high-visibility Sauble Beach property is a dynamic and unique commercial opportunity with tremendous potential. It features a bright commercial office space, a 3-bedroom apartment above, and two warehouse spaces. Three of the four spaces are presently occupied by happy reliable tenants, providing stable rental income. Ample parking and a fenced yard add to its versatility. With one vacancy ready to fill or customize the entire property to align with your dream business. A rare and valuable chance to establish yourself in the heart of Sauble Beachs thriving business community. (id:46441)
10 Lorrie Crescent
Tiny, Ontario
Enjoy breathtaking views of Nottawasaga Bay from this elevated building lot situated on a serene cul-de-sac. Just a 2-minute walk away, you'll find the most stunning and tranquil white sand beach, perfect for peaceful days by the water. The sunsets here are simply unforgettable and will continue to amaze you day after day. With 80 feet of frontage and a depth of 266 feet, this spacious lot offers incredible potential for building your dream home. Imagine designing a custom residence that takes full advantage of the panoramic vistas and natural beauty surrounding you. Additionally, gas and hydro services are conveniently available at the lot line, making the development process even smoother. Don't miss this rare opportunity to own a piece of paradise and create lasting memories in a setting that truly has it all. (id:46441)
5799 Osprey Avenue
Niagara Falls, Ontario
BEAUTIFUL BUNGALOFT BACKING ONTO FOREST WITH 2400 SQ FT OF TOTAL LIVABLE SPACE! Located in a quiet and desirable neighbourhood of Niagara Falls, this home is filled with natural light, thanks to five skylights and large windows throughout. The well-designed floor plan features 2 spacious bedrooms, 3.5 bathrooms, and a thoughtfully laid-out open-concept living space. The heart of the home is the kitchen, which boasts a large island, perfect for meal prep or casual gatherings. It seamlessly flows into the living and dining areas, making this home an entertainer's dream. The main floor primary bedroom offers a peaceful retreat and is complemented by a luxurious 4-piece ensuite, providing a spa-like experience. Upstairs, you'll find a loft area with an office that overlooks the main floor, offering a quiet space to work or unwind while enjoying the view of the open living area below. The living room offers a garden door walkout to a composite deck terrace, complete with sleek glass aluminum handrails, perfect for outdoor dining or relaxing. Step outside and enjoy the beautifully landscaped gardens that surround the home, adding vibrant colour and curb appeal. The backyard offers serene wooden views, creating a peaceful and private retreat. The professionally finished basement includes a cozy gas fireplace stove and walkout access to a patio, ideal for entertaining or quiet evenings at home. Additional highlights include vaulted ceilings, an east-west orientation that provides ideal sun exposure, and a forest-facing backyard that adds privacy and tranquillity. This home is move-in ready and perfect for those seeking peace, space, and comfort, all within close proximity to amenities, parks, and highway access. (id:46441)
160 Princeton Shores Boulevard
Collingwood, Ontario
Welcome to Princeton Shores a rare offering in one of Collingwood Wests most coveted waterfront communities. This exceptional property combines the best of Georgian Bay living with deep water dockage, private beach access, and a beautifully landscaped lot designed for relaxation, entertaining, and all-season enjoyment.Step outside and youll find a saltwater pool, hot tub, and a pool house complete with a sauna perfect for unwinding after a day on the water. Multiple decks and lounging areas create seamless indoor-outdoor living, whether youre hosting summer dinners, enjoying quiet mornings by the pool, or soaking in the sunset over the bay.Set in a quiet, established neighbourhood just minutes from downtown Collingwood and the areas top trails, golf, and ski clubs, this property offers a rare blend of privacy, access, and lifestyle. And the best part? This incredible lot and location come with a beautifully designed home to match making it one of the most desirable waterfront opportunities in Southern Georgian Bay. (id:46441)

