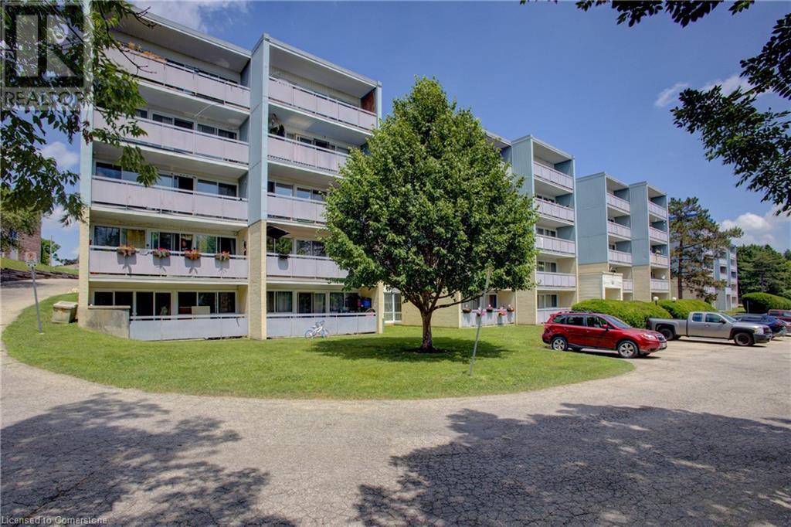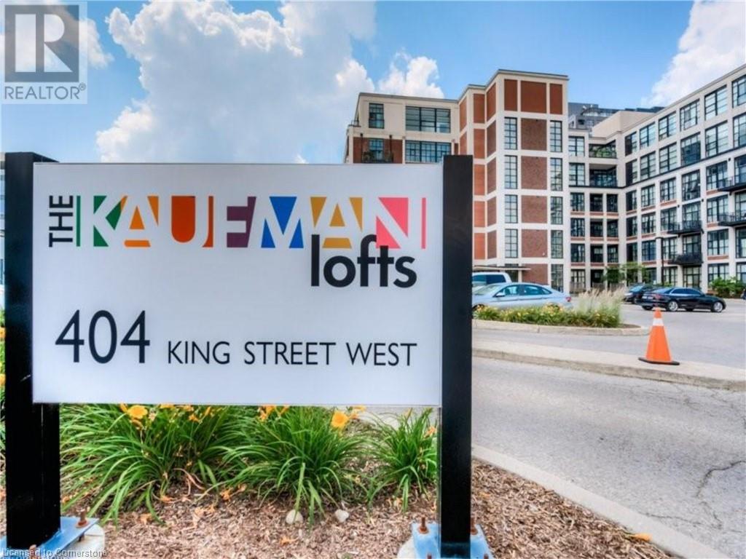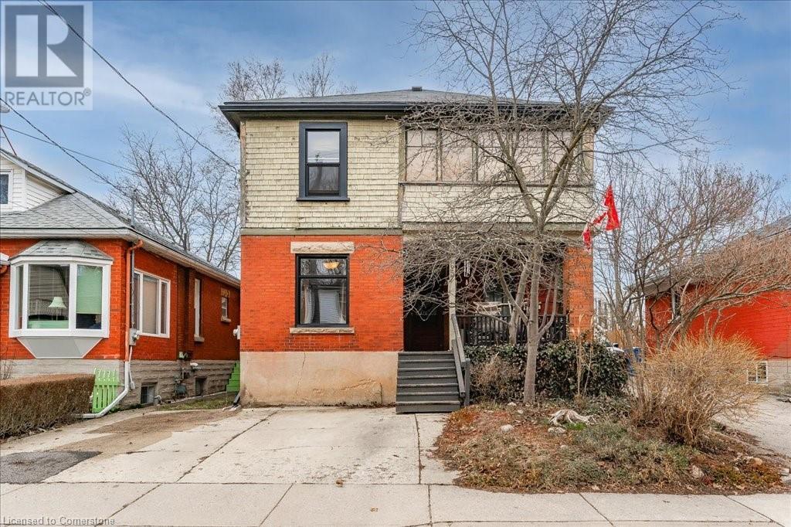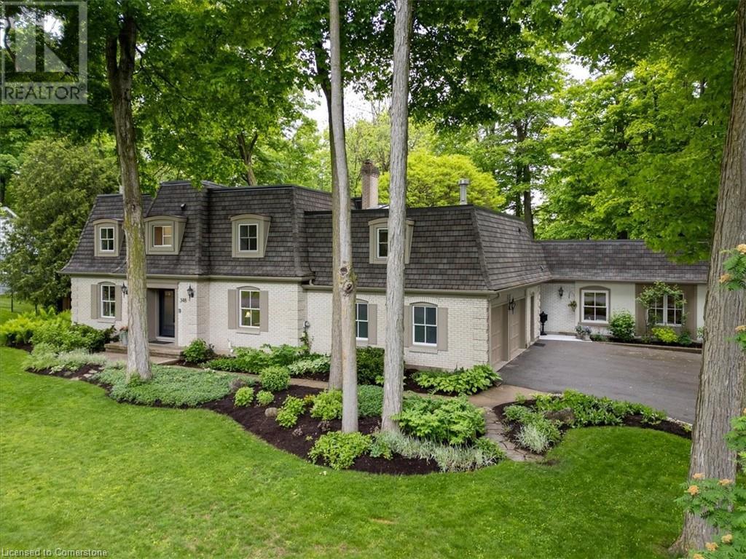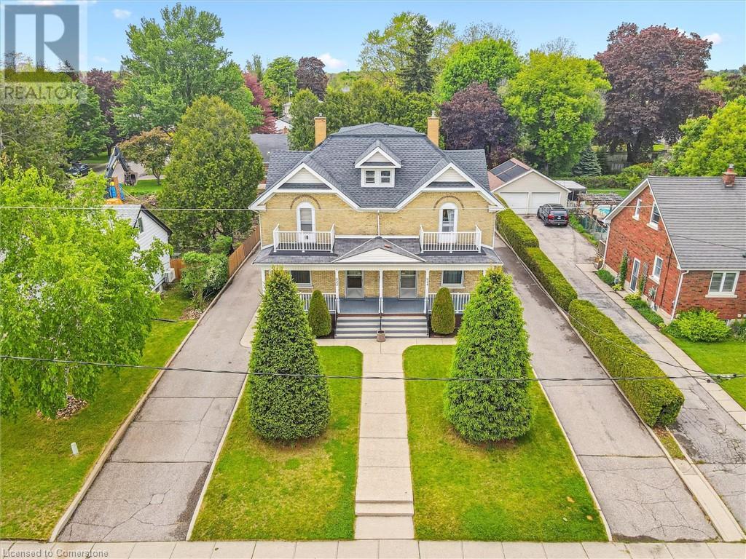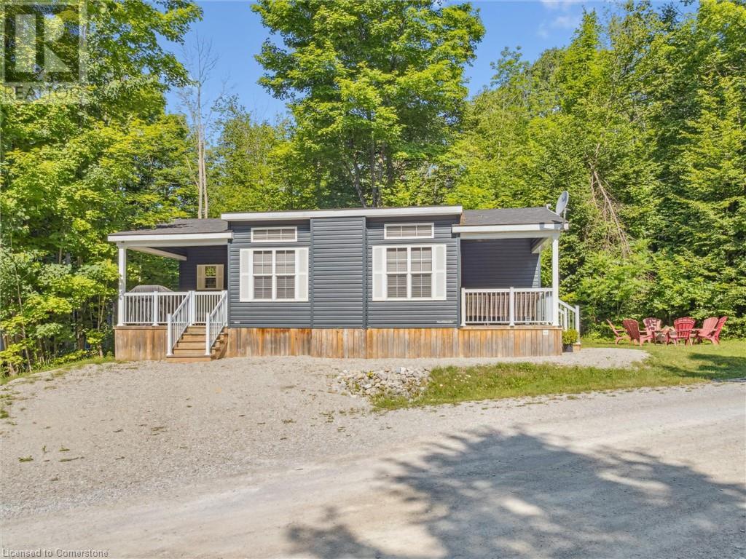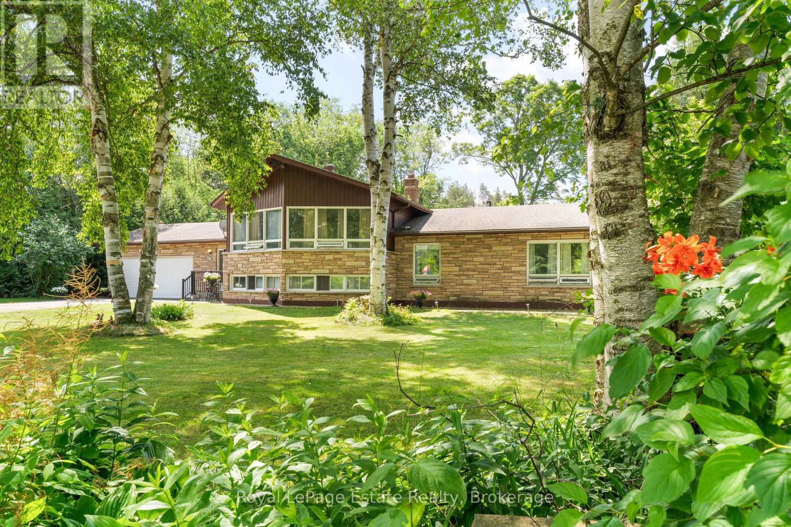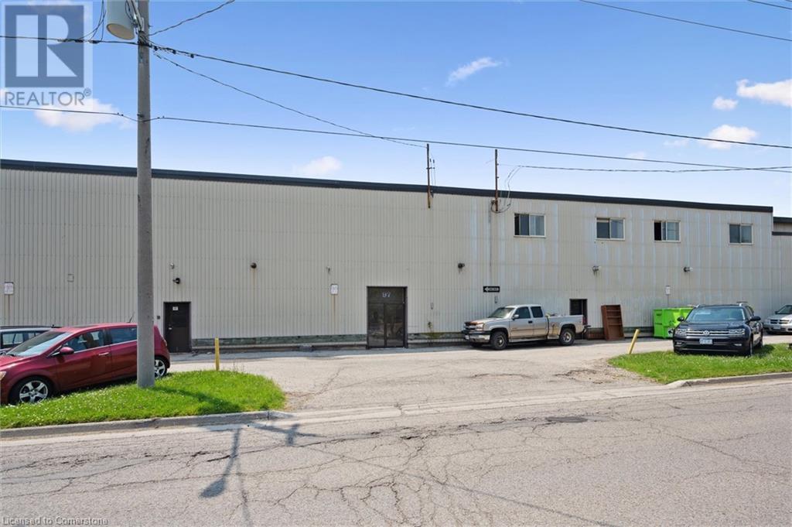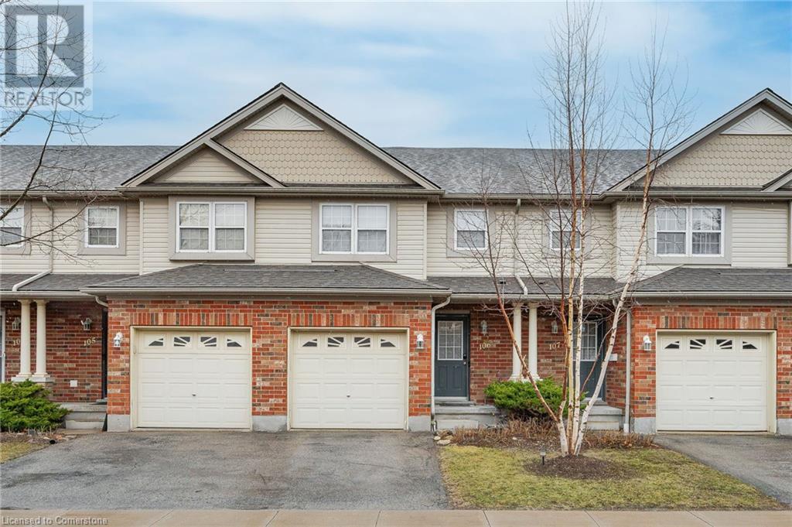91 Conroy Crescent Unit# 202
Guelph, Ontario
Welcome to 91 Conroy Crescent, Unit 202 – a bright and stylish 2-bedroom, 1-bathroom condo in the heart of Guelph’s desirable Dovercliffe/University neighbourhood! This well-maintained unit offers a spacious open-concept layout that seamlessly connects the living and dining areas, perfect for entertaining or relaxing at home. Large windows and a sliding glass door flood the space with natural light and lead out to your private balcony, ideal for enjoying your morning coffee or evening sunsets. The kitchen features sleek stainless steel appliances, ample cabinet space, and clean finishes. The updated 4-piece bathroom offers a contemporary feel with a fresh, modern design. The unit also includes one exclusive parking spot and a storage locker, providing convenience and additional space. Situated just minutes from the University of Guelph, this condo is ideal for first-time buyers, investors, or anyone looking for a low-maintenance lifestyle close to it all. Enjoy easy access to Highway 6 and the 401, making commuting a breeze. You're also just a short drive or bike ride to Stone Road Mall, grocery stores, restaurants, parks, and trails along the Speed River. Public transit is right at your doorstep, connecting you easily to the rest of the city. (id:46441)
404 King Street W Unit# 608
Kitchener, Ontario
THE ONE AND ONLY – A PENTHOUSE LIKE NO OTHER AT KAUFMAN LOFTS Discover a rare opportunity to own a true hard loft penthouse in Kitchener’s historic Kaufman Lofts—a landmark heritage building transformed from its industrial past into modern urban living. This exclusive 1,290 sq ft corner unit is the only penthouse in the building offering two separate walkouts to a private wraparound balcony, providing 270-degree panoramic city views. Inside, experience soaring 12-foot ceilings, polished concrete floors, and expansive windows that flood the open-concept space with natural light. The modern kitchen, complete with an oversized island and granite counters, opens seamlessly to the bright living and dining areas—ideal for everyday living or entertaining. Two bedrooms, including a spacious primary suite with walk-in closet and ensuite, plus a second full bath, complete the layout. Condo fees cover: Two owned parking spaces Storage locker Water, heating, and cooling Building amenities include: Rooftop patio with BBQs and gardens Party room Secure bike storage Situated in the heart of Kitchener’s Innovation District, you’re steps from the LRT, new Transit Hub, GO Station, Via Rail, and major employers like Google, McMaster University Health Sciences Campus, School of Pharmacy, and Desire2Learn. Walk to Victoria Park, cafes, restaurants, Centre in the Square, The Museum, and the Kitchener Farmers' Market. If you're searching for heritage character with modern finishes and unmatched outdoor space, this is it. A one-of-a-kind penthouse that stands in a class of its own. (id:46441)
265 London Road W
Guelph, Ontario
265 London Rd W is nestled in one of Guelph’s most sought-after central neighbourhoods, situated on a huge lot with incredible outdoor potential! This 3-bedroom, 1-bathroom home sits proudly among mature trees and established homes, just minutes from parks, schools, shops and downtown. Inside, you’ll find the classic features that make century homes so beloved—high ceilings, wide baseboards, claw foot tub and original woodwork that speak to it’s rich history. The spacious eat-in kitchen offers loads of natural light, a handy walk-in pantry and ample counter space. The wide staircase leads to a generous second-floor landing—ideal as a home office or cozy reading nook. Each bedroom is filled with natural light plus the large master bedroom, with a generous closet, are all near the second floor bathroom offering convenience for growing families or guests. The basement features a laundry area and is the perfect space for watching the big games with the guys, hosting friends or enjoying a good movie. Offering custom decor and personal touches, this is a great space for relaxation and entertainment. The real showstopper? The expansive backyard! Mature trees frame the space beautifully offering privacy, shade and a peaceful retreat. With room to garden, entertain or even add a future garage or studio, the possibilities are endless. Whether it’s backyard games, summer BBQs or simply enjoying your own green escape, this outdoor space is rare in a location this central. Updates include wiring, plumbing, a newer roof, gas furnace, new windows, new eavestrough & new heat pump offering peace of mind while still leaving room to add your own personal touch and design. All this just steps from Exhibition Park, schools, shops and trails—the location truly doesn’t get any better! (id:46441)
184 Cedarvale Crescent
Waterloo, Ontario
Fantastic opportunity in the heart of Waterloo! This detached corner home features a legal basement and is just minutes from the University of Waterloo, Conestoga College (Waterloo Campus), and Wilfrid Laurier University. Ideal for first-time home buyers looking for a perfect place to call home or investors seeking rental income, the property boasts 3 spacious bedrooms and 1 bathroom on the main floor, plus 2 additional bedrooms and 1 bathroom in the legal basement. With parking for 6 vehicles and carpet-free flooring throughout, this high-demand area ensures strong rental potential. Don’t miss out on this positive cash flow gem! (id:46441)
348 Old Stone Road
Waterloo, Ontario
LOCATION, LOCATION, LOCATION!!! Welcome to 348 Old Stone Road — a timeless residence nestled in one of Waterloo’s most coveted neighbourhoods, with the most amazing curb appeal which stops passersby in their tracks. With 5,000 sq. ft. of refined living space, this elegant and expansive home offers the rare combination of classic charm, modern updates, and unmatched versatility ----Featuring six bedrooms, four bathrooms, a beautifully integrated 1,500 sq. ft. in-law suite, this property is designed for multigenerational living, growing families, or hosting guests in grand style. The thoughtful layout includes a bonus room with its own private staircase, offering even more flexible above grade space which can be used for a rec room, studio, music room, home office, or playroom. -----The heart of the home is the upscale, updated chef’s kitchen, seamlessly blending style and function. Outside, the incredible lot is framed by towering trees, and a private backyard oasis which can be viewed from the myriad of beautiful windows. An oversized double garage and a workshop completes this exceptional offering. Located steps from parks, trails, the regions best golf courses, the Grand River, the University of Waterloo, top-rated schools, this is more than a home — it’s a legacy property in a neighbourhood known for its prestige and beauty.............This is the one you’ve been waiting for. Private showings now available!!!!! (id:46441)
622 - 624 Dolph Street N
Cambridge, Ontario
ATTENTION INVESTORS and MULTI GENERATIONAL FAMILIES ! This large century home has loads of potential. Features include 2 large bright units, each with their own double car garage. Inside, each unit boasts large principal rooms with 3 bedrooms on the second floor, a large eat in kitchen, living room and bonus room on the main floor and 2 large rooms in the finished basements. This well maintained century home exudes character with the high ceilings and original wood trim throughout. Need more storage space? The large unfinished attic will provide tons of space. The large property provides space for both units with private parking for each unit. Loads of potential. Live in one side and let the other side help with the mortgage, rent as is, or renovate to suit your needs. This property won't last long. (id:46441)
1082 Shamrock Marina Road Unit# 192
Severn Bridge, Ontario
Welcome to an extraordinary chance to own a fully turn-key cottage in one of Muskoka’s most sought-after gated communities. This one-of-a-kind fully upgraded Cypress model is the only cottage of its kind in the resort and the largest, making it a rare and highly desirable offering. Privately tucked away, this stunning cottage backs onto a natural forest with iconic Muskoka rock formations and offers no side neighbors, creating a peaceful and secluded private oasis making it the perfect setting to relax and unwind. Featuring 2 spacious bedrooms and 2 full bathrooms, including a private ensuite, this beautifully designed retreat offers a bright open-concept layout with an expansive kitchen, complete with an oversized island with breakfast bar and sink, ideal for cooking and entertaining. Enjoy cozy evenings by the electric fireplace with stone veneer surround, while sunlight streams through the wrap around windows with sunrise views. This property comes fully furnished and entirely equipped just bring your suitcase! Included are small kitchen appliances, utensils, cutlery, pots, pans, and much more! Step outside to your dual upgraded covered porches featuring railings and entry systems, patio furniture, a tabletop firepit, two BBQs, and even a Traeger smoker for the ultimate outdoor dining experience. You’ll also find ample storage with two sheds, perfect for all your gear and extras. Optional upgrades include a Rinker Captiva 228 Bowrider boat and an E-Z GO golf cart, taking your resort lifestyle to the next level. Enjoy full access to the resort’s incredible amenities, including a private beach, multiple pools, basketball and tennis courts, horseshoe pits, marina access, and more. This exceptional cottage is a true masterpiece and fully stocked, beautifully maintained, and ready for you to start creating unforgettable memories in the heart of picturesque Muskoka. A rare find that truly has it all—don’t miss out! (id:46441)
43 Elma Street
St. Catharines, Ontario
MOVE-IN READY - Discover the charm of 43 Elma St, St. Catharines, a meticulously updated 3 + 1 bedroom, 2-bathroom semi-detached home perfect for families, first time buyers, or down sizers. Step into a bright, modern interior featuring newer stainless-steel appliances, a renovated 4-piece bathroom on the main, and a stylish walk-in shower in the fully finished basement, offering versatile living space with your own private backyard oasis with an above ground pool. A separate entrance adds flexibility for potential rental income or multi generational living. Energy efficient upgrades, including a 200-amp electrical panel, an EV charger (2023), and a high efficiency heat pump (2022) to ensure low utility costs and modern convenience. Energy star windows and new ceilings enhance the home's fresh, contemporary feel. This home is steps from everyday conveniences like Walmart, restaurants, and scenic beaches along Lake Ontario. Quick access to the QEW, commuting quickly to the GTA or anywhere in Niagara and St. Catharines' bustling downtown is effortless. (id:46441)
905 Blueline Road
Simcoe, Ontario
Embrace Tranquil Country Living Just Minutes from Simcoe. Discover the perfect blend of countryside peace and modern comfort in this fully updated bungalow, situated on a generous 0.68-acre lot just outside of Simcoe. With a harmonious mix of rustic beauty and contemporary finishes, this property is an ideal retreat that still keeps you close to all the essentials of town life.Step into a bright, open-concept main floor filled with sunlight, where the spacious living room flows effortlessly into a thoughtfully renovated kitchen. Boasting abundant cabinetry and counter space, the kitchen is ideal for daily meal prep and entertaining. The adjacent dining area creates a warm, welcoming space for family dinners and social gatherings.The main level features three well-sized bedrooms, each offering ample closet storage, along with a stylish 4-piece bathroom. Head down to the finished basement where a large recreation room awaits—perfect for movie nights or game days—alongside a flexible additional room that can serve as a fourth bedroom, home office, or study area. Step outside to enjoy the peaceful surroundings on either the charming covered front porch or the covered back deck—ideal spots for morning coffee or evening barbecues. The expansive backyard offers endless potential for outdoor enjoyment, whether it’s gardening, playing, or simply relaxing in nature. Additional highlights include a detached 28' x 24' two-car garage offering plenty of space for parking and storage, and an insulated 12' x 28' (336sqft) multi-purpose shed complete with a built-in bar—perfect for entertaining guests or enjoying some quiet downtime.Located just a short drive from Simcoe’s schools, shops, and restaurants, this property offers the best of both worlds: peaceful rural living with everyday convenience close by. Whether you're in search of a family home or a private country getaway, this one checks all the boxes. Schedule your viewing today—your slice of country paradise is waiting! (id:46441)
97 Dorena Crescent
South Bruce Peninsula, Ontario
Situated on a quiet residential street near the Sauble River, this 3+ bedroom, 2.5+ bath home offers exceptional space and great potential for those seeking a comfortable residence with room to evolve. With approximately 2,600 sq ft of finished living space, the home features a fourth bedroom, a 3-piece bath, a recreation room with gas fireplace, a hobby/office room, and a bright four-season atrium on the lower level complete with walk-up access to the backyard. This flexible space is ideal for guests, extended family, or working from home.The home's unique design offers distinct, well-separated living areas that provide both privacy and function, without sacrificing overall flow or comfort. The main level features inviting living, dining, and kitchen spaces, while the atrium stands out as a true highlight offering year-round enjoyment and a seamless connection to the outdoors. Whether you're dining, entertaining, or simply relaxing, this space allows you to take in the natural surroundings while protected from the elements. Outdoors, the backyard is equally inviting, with a garden area, entertainment deck, and fire-pit perfect for gathering with friends and family. A double garage and ample driveway provide everyday convenience.Just a short drive to the beach, close to trails, and on the school bus route, this home offers a well-balanced blend of privacy, utility, and accessibility. Move-in ready and well-maintained, it also presents an opportunity for a cosmetic refresh to further enhance its value and character.Whether you're searching for a year-round residence, a multi-generational home, or a spacious seasonal getaway, this property is ready to meet your needs and grow with you. (id:46441)
326 Wellington Street N
Kitchener, Ontario
Discover a versatile light industrial unit located in a prime central Kitchener location at 326 Wellington St N. Offering a total of 1600sq ft, this space is ideal for businesses seeking a combination of functional workspace, assembly space and/or office space. Zoning: Suitable for light industrial use. Contact us today to schedule a tour and explore how this space can elevate your business. (id:46441)
30 Imperial Road S Unit# 106
Guelph, Ontario
Welcome to 106-30 Imperial Rd S, a 3-bedroom townhouse nestled in a quiet, well-maintained complex in Guelph’s highly desirable West End neighbourhood! This inviting home offers a bright and functional open-concept layout with a spacious kitchen that flows seamlessly into a welcoming living and dining area. Large sliding glass doors at the rear invite natural light to pour in, while providing direct access to a private back patio—perfect for enjoying your morning coffee or relaxing at the end of the day. A convenient powder room completes the main floor. Upstairs, the primary bedroom offers generous space with his-and-hers closets and multiple large windows, creating a peaceful retreat filled with natural light. 2 additional bedrooms offer ample closet space and versatility for family, guests or a home office. A well-appointed 4-piece main bathroom includes a large vanity and a combined shower/tub setup. Downstairs, the finished basement adds valuable living space with a 3-piece bathroom and recreation room that can easily adapt to your lifestyle—whether as a cozy lounge, games area, home gym or 4th bedroom. Located in a vibrant community, this townhouse is just steps from major shopping centres, banks, restaurants and everyday essentials including Costco and Zehrs. Families will love the proximity to St. Francis of Assisi Catholic School and Taylor Evans Public School, while commuters will appreciate the quick access to the Hanlon Parkway. Parks and trails are nearby, along with the West End Community Centre for year-round recreation. Whether you're looking to grow your portfolio or settle into a friendly, well-connected neighbourhood, 106-30 Imperial Rd S delivers on value, location and long-term potential! (id:46441)

