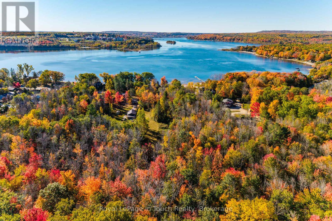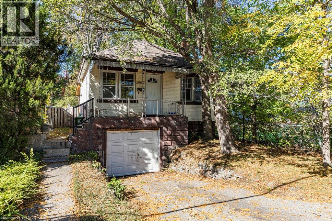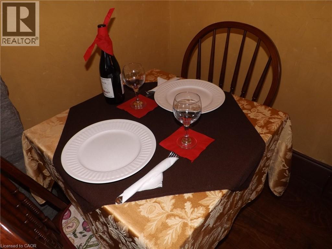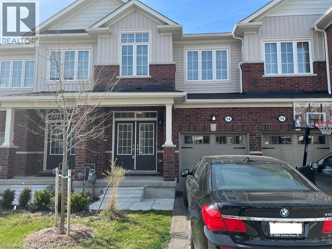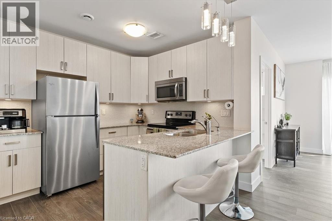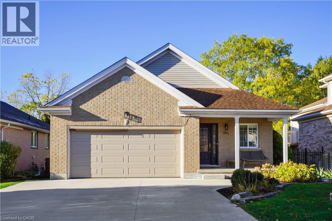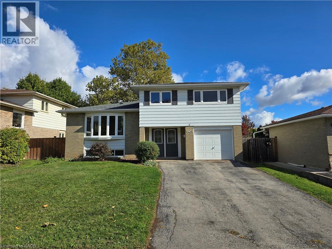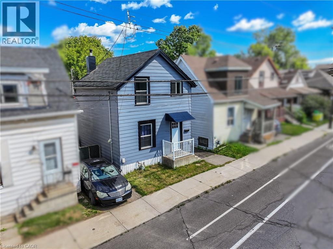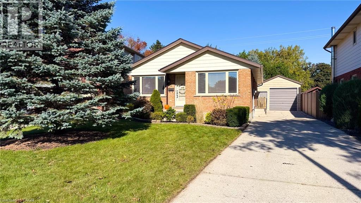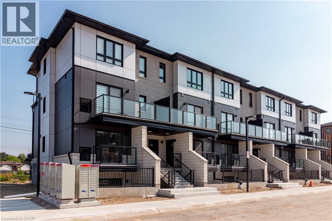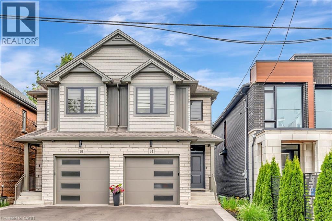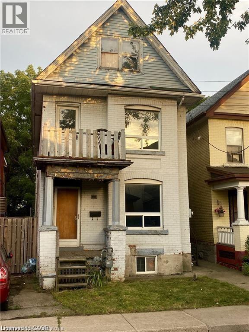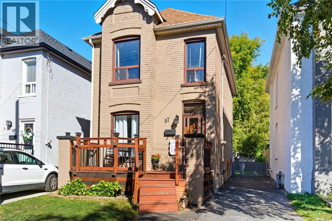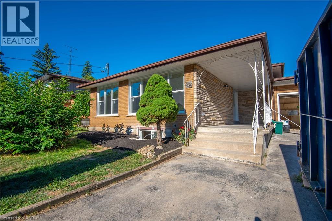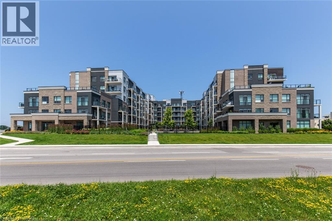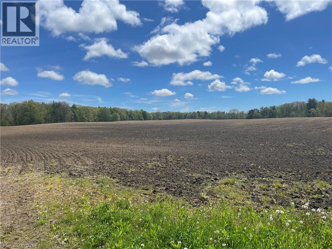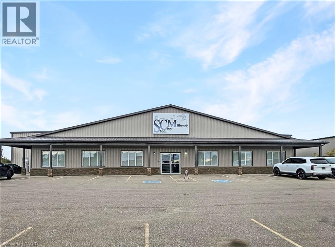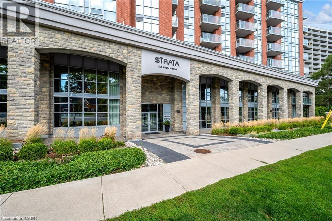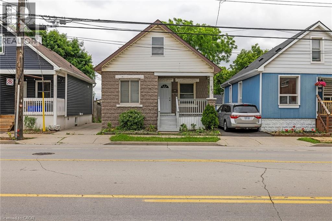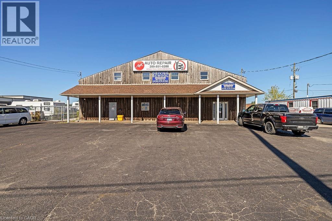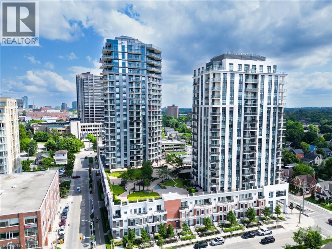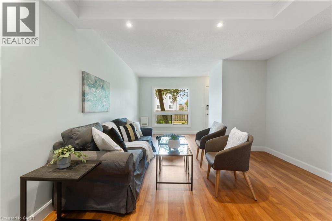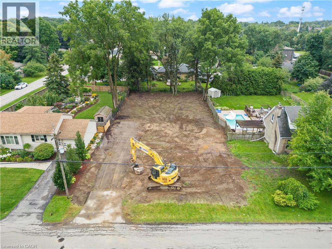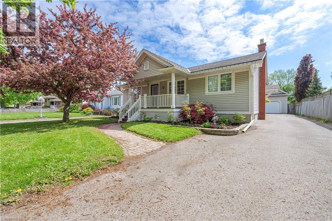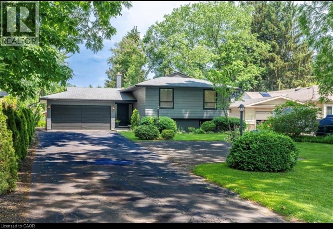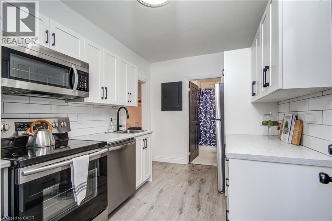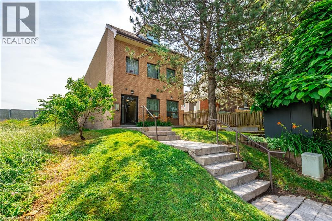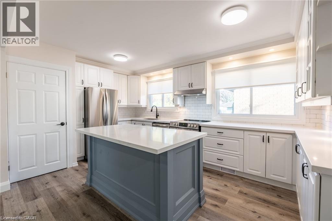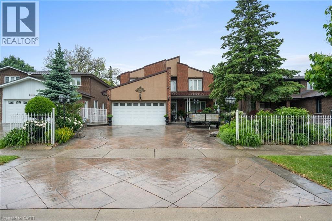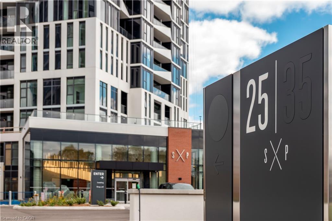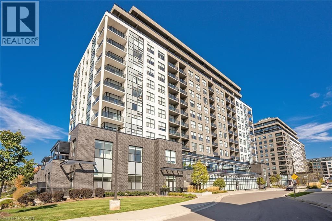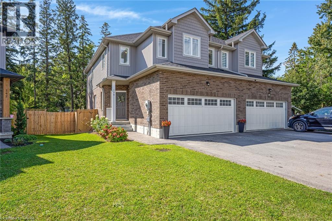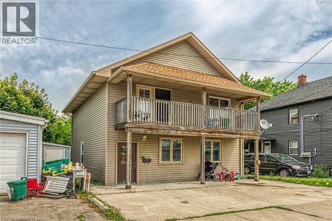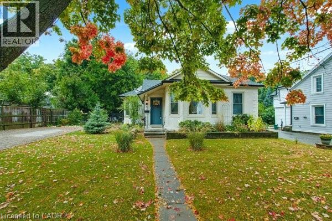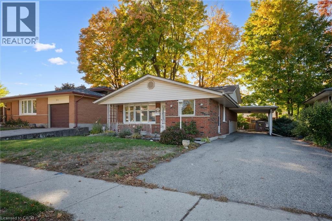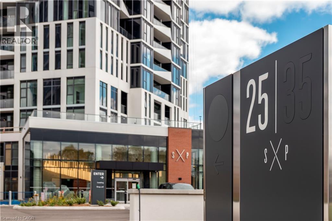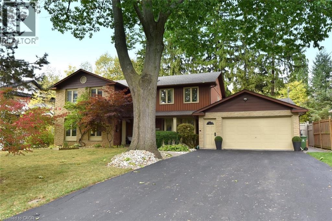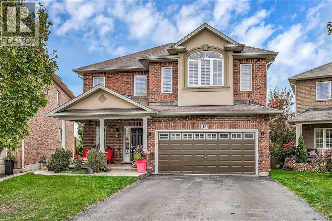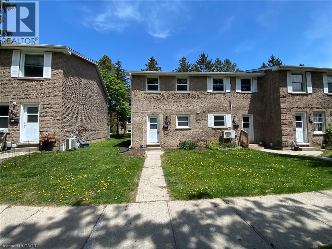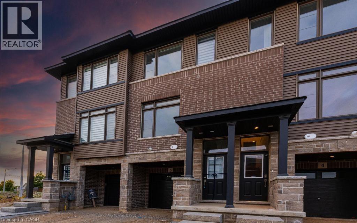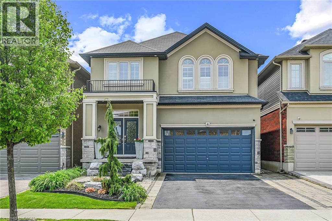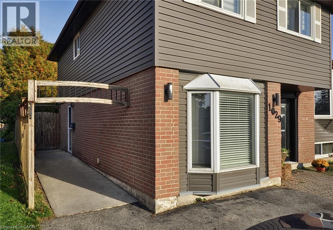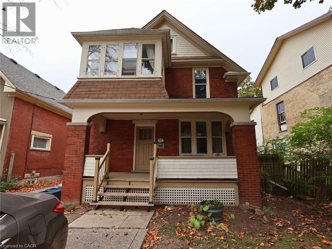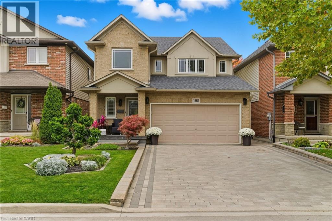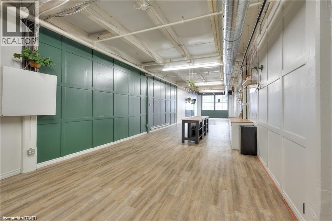250 Peek -A- Boo Trail
Tiny, Ontario
Discover the perfect opportunity to build your Dream Home or summer retreat on this beautiful partially cleared 3.5+ Acre lot, ideally located in the highly desired Tiny Township-just across the road from the breathtaking shores of Georgian Bay. With over 287ft of Residential Shoreline zoning, this property offers incredible potential for those seeking a tranquil lifestyle surrounded by nature. Enjoy walking distance to Tee Pee Point Park, a dog-friendly waterfront park featuring a kid's play area and a Sandy Beach perfect for swimming. The area also offers nearby trails, beautiful Awenda Provincial Park, Multiple Marina's to choose from, and access to the OFSC trail system- ideal for outdoor enthusiasts. Adding to the appeal is a 16 x 40 Cabin equipped with a WETT-Certified Wood-burning stove. Currently used for storage, the cabin is not inhabitable but serves well for recreational use or as a base while you plan your build. This is a rare opportunity to own a spacious piece of land in one of Tiny Township's most desirable locations. (id:46441)
132 Tope Crescent
Hamilton, Ontario
Situated in the highly desirable Westdale neighbourhood, this property presents an exceptional opportunity for first-time buyers, investors, contractors, or builders. The main level offers a spacious living room, bedroom, three-piece bathroom, and kitchen. An addition at the rear provides additional year-round living space, complete with baseboard heating. The lower level features a laundry area, recreation room and direct access to the single-car garage. Positioned on a generous lot, the property offers outstanding potential for future expansion, the addition of another building, or the creation of a private backyard oasis. New owners will enjoy proximately to an excellent selection of local shops and restaurants, with convenient access to Highway 403, The Linc, and Highway 6. The property is also located near McMaster University, SickKids Hospital, and Mohawk College, which public transit available within walking distance. (id:46441)
5815 Main Street
Niagara Falls, Ontario
Location, location, location! This well established, welcoming restaurant is located in an outstanding Casino district location, to run a successful business. Walking distance to famous waterfalls and to all entertainment makes it easy to cater tourists from around the world. Plenty of parking in the area. The dining room is 30 seats and also 15 outdoor seats on a fenced patio. Both are liquor licensed. Separate entrance, formerly a European bake shop, suggests a business addition for take out or mini-shop of any kind to cater tourists and locals. The well-established restaurant offers European cuisine but is also easy to switch to your own preference. Hard to find an extra-large backyard 200 feet deep with a two-car garage and space for your gardening stuff. The very sunny property is fully fenced for your privacy. It is a real oasis in the summer for a gardener to grow what you always wanted to grow. Plenty of space for your new adventure and hobby. The second floor consists of a residential one-bedroom apartment with an office and a kitchen with brand new cupboards and the engineered flooring. This unique property is great for someone who is looking for independence and loves to live and work under one roof. The well-known tourist location is great for any kind of business. (id:46441)
113 Hartley Avenue Unit# 14
Paris, Ontario
RENT IS $2350+ UTILITIES + HOT WATER HEATER RENT. Beautiful townhome, FOR LEASE with 3 bed, 2.5 bath & single car garage in PARIS. Main floor features a 2-pc bath, spacious family room, open concept kitchen with stainless steel appliances & breakfast area. Second floor features master bedroom with ensuite bathroom with jacuzzi & standing shower and huge walk in closet. Other 2 good-sized bedrooms with shared family bathroom. Second floor Laundry. Unfinished basement. Very convenient location. Close to schools, parks, restaurants,daily amenities and few minutes drive to HWY 403, HWY 24, Brantford & Cambridge. (id:46441)
1 Victoria Street S Unit# 1113
Kitchener, Ontario
Available for immediate occupancy! welcome to this bright and modern 2-bedroom, 1-bath condo featuring a stunning corner balcony with panoramic views of downtown Kitchener. Floor-to-ceiling windows flood the space with natural light, while the open-concept living area offers flexibility for dining, lounging, or working from home. The contemporary kitchen is equipped with quartz countertops and four stainless steel appliances, including a new dishwasher (2024). Additional highlights include in-suite laundry, a front-entry closet, and two large closets in the primary bedroom for ample storage. The spacious bathroom is designed for comfort and accessibility. Recent upgrades include modern island lighting (2023), an undercounter water filtration system (2024), and fresh paint throughout (2023) making this home move-in ready. 1 underground parking is included, and residents enjoy access to top-tier building amenities such as a fitness centre, rooftop patio with BBQs, and a theatre room. One Victoria offers unmatched convenience with LRT and GO Train, FLIXBUS access just steps away with daily direct trips to Toronto Pearson Airport and Union Station- Downtown Toronto. You're also within walking distance of the School of Pharmacy, Innovation District, and Google headquarters. This condo has not only the convenience but the comfort you're searching for! -- Book your showing today! (id:46441)
291 Schneller Drive
Baden, Ontario
Welcome to 291 Schneller Drive, Baden, Ontario N3A 2K8—a charming 3-bedroom, 3-full-bath backsplit in the sought-after community of Baden, offering the serenity of country living just minutes from the city. This inviting home welcomes you with delightful landscaping, a fully fenced yard, and standout features like cork flooring in the foyer, a fibreglass front door, central vac, high-lift double garage door, and a new 2024 heat pump/gas furnace with smart thermostat, lights and dishwasher—before you even step inside! All appliances included in the sale. Enter through the spacious foyer to discover gorgeous hardwood and carpet throughout the main level, featuring a well-appointed kitchen with ample space, a handy island, dark cabinetry, granite countertops, stylish backsplash, eat-in area, and stainless-steel appliances including a built-in OTR microwave, smart dishwasher, and smart lights. Flow into the separate dining area and sunken living room, plus a convenient 4-piece bath and bedroom. Cozy up in the adjacent family room with its mantled gas fireplace—ideal for movie nights with loved ones. Ascend to the top level for two additional bedrooms, including a spacious carpeted master with its own private 4-piece bath, and another full 4-piece bath. The lower level delights with a versatile rec room, perfect as a home office or kids' play space—ready for holiday cheer! Outside, relax on the upper-level deck for entertaining, enjoy the large fenced yard, charming patio, and lush landscaping. With easy highway access just minutes away, plus nearby parks, schools, trails, restaurants, and shopping, this picturesque gem blends comfort, style, and convenience. (id:46441)
3256 Centennial Drive
Burlington, Ontario
Welcome to this beautifully updated 4-bedroom, 2-bathroom detached home in the heart of the Palmer neighborhood. This spacious 4-level side split offers hardwood flooring throughout the main and upper levels, an upgraded kitchen and bathrooms, and a layout designed for both comfort and functionality. The ground floor features a cozy family room, while the finished basement adds a generous rec room and a second 3-piece bath—perfect for entertaining or relaxing. Located in an incredibly convenient area, you'll enjoy walking distance access to shops, restaurants, and all essential amenities. This home blends modern updates with a prime location, making it an ideal choice for families or anyone seeking a vibrant, well-connected community. (id:46441)
1275 Cannon Street E
Hamilton, Ontario
Discover 1275 Cannon St E - a fully renovated, move-in ready Victorian-style home in the heart of Hamilton’s east end. With 3 bedrooms, 2 bathrooms, and 914 sq ft of beautifully finished space, this charming property is ideal for first-time homebuyers, young couples, or small families starting out. The main floor features modern laminate flooring, fresh neutral paint, and a contemporary kitchen with stainless steel appliances, quartz-look counters, and a striking black subway tile backsplash. Upstairs, you’ll find cozy bedrooms with thoughtful staging, including a children’s playroom and a serene primary retreat. This home comes complete with a 1-car driveway and curb appeal that speaks to its classic roots. Located near Ottawa Street’s trendy shopping district, parks, schools, and public transit, this is your chance to own a home full of character - at an affordable price. Looking to buy a home in Hamilton? Start here. (id:46441)
9 Kennedy Road
Simcoe, Ontario
Introducing 9 Kennedy Road, Simcoe. This neat and tidy brick bungalow sits in a well-established and desirable neighbourhood, conveniently close to the hospital, shopping, and all essential amenities. Inside, you’ll find a practical 3-bedroom, 2-bathroom layout featuring a spacious eat-in kitchen with appliances included, a comfortable living room, and a convenient side entrance from the driveway—perfect for bringing in groceries or everyday comings and goings. The primary bedroom offers ensuite privileges to the main floor 4-piece bathroom, plus sliding doors to the rear wood deck and yard. The finished basement hosts a large recreation room, a 3-piece bathroom, and an additional bonus room that can serve as a hobby room or home office. A roomy utility/laundry area and ample storage complete the lower level. This affordable and comfortable home has been well maintained and meets the needs of many buyers, all while remaining inexpensive to operate. (id:46441)
410 Northfield Drive W Unit# E8
Waterloo, Ontario
AVAILABLE FOR IMMEDIATE OCCUPANCY! Welcome to Arbour Park, an exclusive new community of stacked townhomes in the highly desirable North Waterloo area, nestled beside the tranquil Laurel Creek Conservation Area. Step into 675 sq. ft. of intelligently designed living space, featuring a spacious one-bedroom layout plus a versatile den—perfect for a home office or guest room. This modern model is enhanced with stylish, contemporary finishes, a sleek 4-piece bathroom, convenient surface parking, and your own walk-out patio—ideal for both relaxation and entertaining. Enjoy effortless access to major transportation routes, including Highway 85, offering direct connectivity to the 401 for easy commuting. With nearby parks, top-rated schools, shopping centres, and a variety of dining options, every lifestyle need is within reach. Set in a prestigious, mature, and peaceful neighbourhood, Arbour Park represents the epitome of refined, convenient living in Waterloo. (id:46441)
74 Melbourne Street
Hamilton, Ontario
This thoughtfully built semi-detached home, located in the heart of Kirkendall, is perfectly situated just steps from Locke Streets popular restaurants, cafes, and shops. The fully finished lower level features 9' coffered ceilings and offers flexible space for a home office, gym, or family room. The open-concept main floor includes a modern eat-in kitchen with stainless steel appliances and quartz countertops, flowing into a bright living area with sliding doors that open to a large backyard great for everyday living or hosting friends. The second floor includes 3 bedrooms and 3.5 baths, including a spacious primary suite with its own ensuite. Additional features include a tiled garage and easy access to a shared community garden, dog park, and children's playground. Close to schools and churches, and with convenient highway access, this gem offers comfort, culture, and a strong sense of community. (id:46441)
180 Ontario Street
St. Catharines, Ontario
Well-maintained downtown five plex — a rare and exceptional investment opportunity in the heart of St. Catharines. Ideally located just steps from Montebello Park, close to the new hospital, and within walking distance to downtown shops, restaurants, and public transit, this almost 3,000 sq. ft. building offers strong, stable income with minimal upkeep. The property includes four self-contained one-bedroom units and one two-bedroom unit, each with private kitchen, living area, and bathroom. Fully rented to excellent tenants on month-to-month leases, the building generates over $56,000 in net annual income. Each unit has a separate hydro meter, 1-unit hydro included, adding value and convenience for tenants. Additional highlights include on-site parking for five vehicles and shared laundry facilities. With its efficient layout, great tenants, and downtown location, this turnkey five plex is a fantastic opportunity to own a solid, low-maintenance investment property in a thriving area. (id:46441)
60 William Street
Hamilton, Ontario
Incredible opportunity to finish what has already been started! This legal non-conforming triplex has been completely gutted down to the studs and walls, offering a blank canvas for your vision. Customize each unit to your specifications and bring this property back to life. All three units are ready for your finishing touches – whether you're looking to renovate and resell, or create rental income. Easy showings available. Don’t miss out on this exciting investment opportunity! This is a must-see for any serious investor or renovator looking for their next project. (id:46441)
97 Francis Street
Hamilton, Ontario
Welcome to this charming and beautifully updated all-brick century home located in prime Central Hamilton neighbourhood. This spacious 3-bedroom, 2-bath home blends timeless character with modern comfort, truly turn-key and ready to move in! Step inside to find a bright and inviting main level featuring high ceilings, large windows that fill the space with natural light, and an open layout ideal for family living and entertaining. The main floor offers a comfortable living room, dining area & modern updated kitchen with walk-out to the backyard deck, perfect for outdoor dining or relaxing. Upstairs, you’ll find a sun-filled primary bedroom, two additional generous bedrooms & 4pc bath. Easy-to-care-for laminate and tile flooring run throughout both levels, combining durability with low maintenance. The finished basement extends your living space, offering a cozy rec room, 3pc bath, laundry & ample storage. Outside, enjoy your private fully fenced backyard complete with a large covered deck & shed, a serene spot for family gatherings or morning coffee. Laneway access provides additional parking & potential for a future garden suite. Situated on a good-sized lot w/ private driveway that fits up to 3 vehicles. Located in a family-friendly neighbourhood close to all amenities including shopping, schools, Hamilton General Hospital, downtown core, West Harbour GO Station, Pier 4 Park, and the waterfront marina. (id:46441)
308 Mount Albion Road Unit# 1
Hamilton, Ontario
Renovated 3-bedroom, 1-bath split-level unit in a quiet, desirable area of Hamilton. Features a modern kitchen with stone countertops, stainless steel appliances, in-unit laundry, and spacious bedrooms with ample closets. Includes 2 parking spaces. Tenant pays 100% hydro and 50% gas and water. (id:46441)
5055 Greenlane Road Unit# 237
Beamsville, Ontario
Stunning 2 Bed 2 Bath unit in sought after Utopia Condos by award winning developer New Horizon. Features stainless steel appliances, in-suite laundry, geothermal heating/cooling, 1 locker & 1 underground parking space! Close to the QEW, shopping, parks & trails, restaurants, Lake Ontario, and endless wineries. (id:46441)
Pt Lt 4 Concession 10 Rd
Lynedoch, Ontario
60.5 Acres having 42 Workable and the balance in a woodlot. Property is accessed by way of an unopened road allowance. Great opportunity to increase your land base. (id:46441)
66 Talbot Street E Unit# Front
Cayuga, Ontario
Office/Retail Space available immediately for Sublease on Talbot Street in Cayuga! High-visibility location with excellent street exposure. This 3,833 sq ft commercial space includes 8 private offices, a spacious boardroom, and 3 bathrooms - perfect for professional or retail use. Ample on-site parking and immediate possession available. Sublease includes office/retail space only - warehouse area not included. (id:46441)
551 Maple Avenue Unit# 1305
Burlington, Ontario
Welcome to the highly sought after Strata in Downtown Burlington! This luxury condominium building has all that you desire within walking distance to downtown shopping, waterfront, beach, Mapleview Mall and quick access to hwys. This 1 bedroom, 1 bathroom unit has stunning views of the escarpment and a large recessed & covered balcony. Features include: Open concept kitchen with white cabinetry, tile backsplash and granite countertops open to dining room and light filled living room. Large bedroom with walk-in closet. 4 pc. bathroom & in-suite laundry. Building Amenities: Roof Top Pool, Fitness Centre, 2 Outstanding Party Rooms with Lake Views, Pilates/Yoga Centre, Zen Lounge, Sun Tan Deck, Guest Suites, Billiards Room, Visitor Parking and Concierge. Water & Gas included in lease price. A+ tenant. First & last, rental application with references, credit report & employment letter required. (id:46441)
703 Lawrence Road
Hamilton, Ontario
MOVE-IN READY 3+1 BEDROOM PLUS 2 BATHS LOCATED IN EAST HAMILTON!!! PERFECT FOR FIRST-TIME HOMEBUYERS AND INVESTORS. THIS LOVELY HOME HAS A SPACIOUS LIVING AREA WITH HARDWOOD FLOORINGS, A KITCHEN WITH LOTS OF CABINETS AND A WALKOUT TO THE REAR DECK, A FULLY FINISHED BASEMENT WITH VINYL FLOORING. (id:46441)
57 Steeles Avenue E
Milton, Ontario
Turn-key automotive repair facility ready for immediate operation in a prime Milton location! This well-maintained unit offers 3 full hoists, alignment machine, wheel balancer, rim machine, oil collection system, and large 24-ft bay door ideal for easy vehicle access and truck service. Includes 2 private offices, 1 full washroom (2nd flr), 1 half washroom (main), balcony, and a 7-camera security system for peace of mind. Excellent layout with high ceilings and bright workspace—perfect for a growing mechanic business or an investor seeking a fully equipped shop with premium visibility on Steeles Ave. Ample parking and easy highway access. Move-in ready — start servicing clients right away! (id:46441)
155 Caroline Street S Unit# 606
Waterloo, Ontario
Available January 1st 2026 - Work, live, and play in the heart of Uptown Waterloo’s vibrant Bauer District, this corner unit condo is a perfect place to call home. Featuring expansive east- and south-facing windows, a wrap around balcony, and a flexible 1-bedroom + den layout, this bright and airy space is ideal for professionals, mature students, or anyone seeking comfort and convenience. Located just minutes from both universities and the Innovation District (home to Google and other tech leaders), you’ll be surrounded by some of the city’s best amenities. The building offers luxury features such as concierge service, a fitness centre, a party room, and even an outdoor terrace with a putting green. Food lovers will appreciate being steps away from some of Waterloo’s top restaurants, cafes, and boutique shops. One underground parking spot is included, and with the LRT just steps away, getting around without a car is easy. Tenant is responsible for hydro, water setup, and tenant content and liability insurance (proof required prior to possession). Landlord requires a completed rental application, employment letter, and full credit report with score. Don’t miss your chance to call this beautiful space home—book your showing today! (id:46441)
8646 Willoughby Drive Unit# 10
Niagara Falls, Ontario
Welcome to 10-8646 Willoughby Drive, a beautifully maintained townhome nestled in the sought-after Chippawa neighbourhood of Niagara Falls. This bright and spacious unit features a recently updated kitchen and bathroom, offering modern finishes and thoughtful design that blend comfort with style. The kitchen boasts sleek cabinetry & countertops, and updated appliances—perfect for both daily living and entertaining. The refreshed bathroom includes contemporary fixtures and a clean, inviting look. Step into an open-concept living and dining area filled with natural light, leading out to a private patio—ideal for relaxing or enjoying warm summer evenings. The primary bedroom is generously sized, offering ample closet space and serene views of the quiet, well-kept complex. Located in a peaceful, friendly community just minutes from the scenic Niagara Parkway, this home offers easy access to walking trails, golf courses, local shops, and restaurants. With low maintenance and convenient one-floor living, this property is perfect for downsizers, first-time buyers, or those seeking a tranquil lifestyle close to city amenities. (id:46441)
28 Calvin Street
Ancaster, Ontario
Looking to build your own dream home? Great opportunity with this exceptional 75x150 building lot which comes with all approvals including site plan, permits & architectural plans for a stunning 3,624 SQFT modern home design. Lot is located in a great exclusive neighbourhood minutes to Ancaster village and Prestigious Hamilton Golf and Country Club. Great highway 403 access and close to all amenities. Start building your dream home today! (id:46441)
56 Dunkeld Avenue
St. Catharines, Ontario
Welcome to 56 Dunkeld Avenue—an exceptionally maintained and expanded bungalow tucked into a quiet, family-friendly pocket of St. Catharines’ desirable north end. Backing directly onto the scenic Welland Canals Parkway with no rear neighbours, this rare 3+3 bedroom layout features over 3,300 sq ft of finished living space—perfect for large or multi-generational families, home-based businesses, or those craving flexibility. A beautiful great room addition features soaring cathedral ceilings and French doors that open to a private, tree-lined backyard—an ideal setting for entertaining or unwinding. The 260-foot deep lot provides incredible outdoor potential for gardens, play space, or future development. Inside, the main floor impresses with an expansive primary suite complete with a walk-in closet and private ensuite. You’ll also find main floor laundry, two additional full bathrooms, and spacious principal rooms designed for modern living. The detached two-car garage is a standout feature—built with pride, fully powered, heated by natural gas, and high ceilings—perfect for a serious workshop, studio, or potential accessory dwelling unit (ADU). Located close to top-rated schools, parks, trails, shopping, and transit, this home delivers a rare blend of space, privacy, and opportunity in one of the city’s most sought-after communities. (id:46441)
605 Mohawk Road Unit# Bsmt
Hamilton, Ontario
Welcome to desirable Old Ancaster. This beautiful newly renovated walk up basement offers large family room with wood burning fireplace, two bedrooms with lots of storage space and 3 piece bathroom. Fully fenced backyard, large patio, and ample parking space. Conveniently located to All Amenities and Highway, parks, schools and trails.2 Parking space available. (id:46441)
255 Raglan Street Unit# 2
Woodstock, Ontario
Welcome to unit #2 at 255 Raglan Street, Woodstock! This cozy 2 bed, 1 bath gem is perfect for those seeking a convenient and comfortable lifestyle. Equipped with stainless steel appliances, including a fridge, stove, dishwasher & microwave for your convenience. Coin laundry in building. Enjoy your morning coffee on the balcony, and embrace easy access to all essential amenities. Plus, don't worry about parking - you've got one spot included with the unit. Don't miss out, Schedule your showing today! (id:46441)
4872 Valley Way Unit# 101
Niagara Falls, Ontario
Welcome to a beautifully updated main-floor 1-bedroom condo offering 762 sq ft of bright, open-concept living. This ground-level unit features large windows, stylish modern finishes, and seamless flow from the kitchen to dining and living areas. Enjoy the ease of no stairs, convenient access to parking, and a well-managed building just minutes from shops, transit, and Niagara’s vibrant attractions. (id:46441)
92 South Bend Road W Unit# Upper
Hamilton, Ontario
Welcome to this beautifully updated 3-bedroom, 1-bathroom main-level unit, perfectly located on a large corner lot on the desirable West Hamilton Mountain! This spacious home offers a modern and inviting living space filled with natural light and stylish finishes throughout. Enjoy a thoughtfully designed layout featuring three generously sized bedrooms, ideal for families, couples, or professionals seeking extra room to live and work comfortably. Step outside to your expansive private yard—perfect for entertaining, gardening, or simply relaxing in the fresh air. This move-in-ready home combines comfort, convenience and charm. Flat fee of $250/month covering all utilities. Don’t miss this fantastic opportunity to make this your next home! (id:46441)
2545 Pollard Drive
Mississauga, Ontario
Welcome to Pollard Drive! An Exclusive Erindale area where very few homes come up for sale; Well sought-after, desired neighbourhood. This home offers tens of thousands in upgrades including long lasting 50 year metal roof, and over 4000 sq ft of living space, a large lot & spacious rooms. Updated crown moulding and base boards. Master bedroom with a walk-in closet, 5 pc ensuite & walk out to generous balcony. Open concept basement with large eat-in kitchen. Extended driveway w/patterned concrete surround. Convenient area in family oriented neighbourhood, close to schools - public/catholic elementary and high schools, highways, recreation centre, shopping & much more! Don't let this one pass you by! (id:46441)
25 Wellington Street Unit# 1903
Kitchener, Ontario
Brand New, Spacious Corner 1 bed suite at DUO Tower C, Station Park. 572 sf interior + private balcony. Open living/dining with modern kitchen featuring quartz counters & stainless steel appliances appliances. Primary bedroom on corner of building with maximum natural light from 2 directions. In-suite laundry. Underground Parking. Locker. Enjoy Station Parks unmatched amenities: Peloton studio, bowling, aqua spa & hot tub, SkyDeck gym & yoga deck & more. Steps to schools, shopping, transit, Google & Innovation District. (id:46441)
1878 Gordon Street Unit# 202
Guelph, Ontario
Located in the heart of a vibrant community, this stunning 2 bedroom, 2 bathroom condo offers 1,464 square feet of luxurious living space and a 294 sq. ft. south-facing terrace, perfect for entertaining or relaxing outdoors. Inside, 10 foot ceilings, hardwood flooring, LED pot lights, and floor to ceiling windows create a bright, elegant atmosphere. The kitchen is beautifully appointed with custom cabinetry, quartz countertops, an eat at island, Whirlpool stainless steel appliances, a custom backsplash, under cabinet lighting, and two double pantries. The open living/dining area features an electric fireplace, accent wall, and walk-out to the terrace. The primary suite offers floor to ceiling windows, a custom walk in closet, and a spa like ensuite with double vanity, heated floors, and a glass shower with floor to ceiling tile. The second bedroom includes a double closet and frosted glass doors, while the main bath features a quartz topped vanity, soaker tub, and heated floors. A spacious laundry room with built in cabinetry provides excellent storage. Residents enjoy top tier amenities such as a golf simulator, games and party room with stunning views, exercise room, and elegant lobby. Steps to restaurants, shops, and entertainment, and minutes from Springfield Golf & Country Club. Includes two parking spaces (P2 #24 and #90) (id:46441)
138 Jacob Street E
Tavistock, Ontario
Stunning turnkey semi-detached home, perfect for first-time buyers, couples, or growing families. Offering 3 bedrooms, 2 ½ bathrooms, and a 2-car garage, this home is filled with natural light and designed for modern living. The main floor features 9 ft ceilings, updated light fixtures, and an open layout. The eat-in kitchen includes a large island, custom built-in cabinetry for added storage, and a sliding door leading to the backyard deck. A dining room, cozy living room with an electric fireplace, and a powder room complete the space. Upstairs, a spacious family room with high ceilings provides the perfect gathering spot. Three bedrooms and a 4-piece bath are also found on this level, including a primary bedroom with engineered hardwood floors and a private 3-piece ensuite. The unfinished basement offers big windows, a bathroom rough-in, and plenty of open space to finish to your needs. The backyard is fully fenced and includes a deck—an inviting space to relax, entertain, or let kids and pets play. Located in the family friendly community of Tavistock, you’ll enjoy the charm of small-town living with quick access to Stratford and Kitchener-Waterloo. Local shops, schools, and parks are close by, and the quiet streets and surrounding farmland make it a wonderful place to call home. (id:46441)
8 Nickel Street
Port Colborne, Ontario
Incredible Port Colborne Turnkey Investment Opportunity! Rarely offered, custom built in 2008 Duplex on desired Nickel Street. Both units feature 2 bedrooms & 1 bathroom and are currently leased to great tenants. Great curb appeal with vinyl sided exterior, oversized concrete driveway, & upper level deck. The recently updated main floor unit includes eat in kitchen with oak cabinetry, dining area, large living room, 2 spacious bedrooms, & 4 pc bathroom. The upper level unit includes eat in kitchen with dining area, living room, 2 bedrooms, & 4 pc bathroom. Updates include flooring, decor, fixtures, lighting, & more. Rarely do cash flowing, turn key properties become available in the price range. Conveniently located minutes to amenities, shopping, parks, schools, & close to sought after Nickel Beach! Now is the time to Buy! Invest in yourself & your future! (id:46441)
30 Dumfries Street
Cambridge, Ontario
Nestled on a quiet tree-lined street in one of West Galt’s mature neighbourhoods, this charming bungalow offers a beautiful blend of character, comfort, and potential. Perfectly positioned near shopping, schools, and everyday amenities, this home provides both convenience and a sense of retreat. Inside, the main floor showcases a bright and spacious living and dining area with timeless hardwood flooring, complemented by an inviting eat-in kitchen featuring granite countertops and a cozy breakfast nook. Three well-sized bedrooms and a warm family room centered around a wood-burning fireplace create the ideal setting for both relaxation and gatherings. Step through to the screened-in porch, a serene spot to unwind and enjoy quiet afternoons or evenings outdoors. The unfinished loft presents an exciting opportunity to expand and personalize, while the lower level provides abundant storage or potential for future living space. Outside, the beautifully landscaped backyard is a true highlight on an oversized, private oasis surrounded by mature trees. Whether hosting summer get-togethers or enjoying peaceful evenings by the fire, this space captures the feeling of a cottage escape right in the city. With its inviting interior, expansive lot, and exceptional West Galt location, this is a rare opportunity to own a home that combines timeless charm with endless possibilities. (id:46441)
207 Laurentian Drive
Kitchener, Ontario
Exceptional family friendly neighborhood. This three level backsplit has may features you are looking for, great curb appeal, mature treed yard, loads of parking in the driveway (5 to 6 vehicles, carport. The covered front porch invites you to the bright carpet free main level, big living room can accommodate all your furniture, separate dining area, bright white kitchen, appliances included. The upper level provides three bedrooms plus a good sized family bath with abundant storage. The lower level has a large rec room, corner bar area, huge windows, additional 4 piece bath. Washer and dryer are included. Gas heat, central air. The backyard is a lovely treed summertime oasis, large storage shed, for garden tools ect. Close to everything, schools, places of worship, groceries, restaurants, a fantastic walkable neighborhood. Public transportation, easy highway access. Several nearby parks including McLennan which offers activities galore, gated dog park, kids playground , basketball, skate park and splashpad. Nearby hiking trails as well (id:46441)
46 East Avenue Unit# 5
Brantford, Ontario
quaint 1 bedroom ready to move in for Dec 1st. Updated bathroom, with updated fridge/stove. Hydro extra (all other utilities included). Parking extra $25/mo. In suite washer unit. (id:46441)
25 Wellington Street S Unit# 1610
Kitchener, Ontario
Brand New Stylish 2 bed, 2 bath Corner Suite at DUO Tower C, Station Park. 768 sf interior + private balcony. Open living/dining with modern kitchen featuring quartz counters & stainless steel appliances. Primary bedroom with extra large naturally lit ensuite. In-suite laundry. Station Park amenities include: peloton studio, bowling, aqua spa & hot tub, fitness, SkyDeck outdoor gym, yoga deck, sauna &much more. Steps to shopping, schools, dining transit, Google & Innovation District. (id:46441)
507 Gray Court Drive
Hamilton, Ontario
SITUATED IN A PRIME ANCASTER LOCATION ON A BEAUTIFULLY TREE LINED STREET. FOR THOSE OF YOU WHO WILL APPRECIATE THIS TRADITIONAL FLOOR PLAN, YOUR SEARCH IS DEFINITELY OVER. TRULY A HOME FOR ENTERTAINING, SUPER SIZED BRIGHT KITCHEN WITH EASY CARE LAMINATE FLOORING, ENDLESS CABINETRY & SHELVING. EXIT DOOR INTO GARAGE IS DEFINITELY AN ADDED FEATURE. HUMONGOUS FAMILY ROOM WHERE YOU CAN SHARE THE SPACE WITH YOUR LOVED ONES. DON'T WANT TO SHARE SPACE? SEPARATE SUNKEN LIVING ROOM WITH WOOD BURNING FIREPLACE FOR THOSE COLD WINTER NIGHTS AS YOU SIP ON YOUR FAVOURITE BEVERAGE. FORMAL DINING ROOM FOR THOSE DINNER PARTIES – 2 SETS OF SLIDING DOORS - ONE TO THE BACKYARD AND ONE TO THE FABULOUS COVERED PORCH, FEATURING EASY CARE CERAMIC FLOORING FOR EASY CLEAN UP. OVERLOOKING THE SPECTACULAR IN-GROUND SALTWATER POOL FOR THOSE HOT SUMMER DAYS. FEATURES INCLUDE AGGREGATE SURROUNDING THIS BEAUTIFUL POOL, AS WELL AS WALKWAY TO THE FRONT OF THIS SPECTACULAR HOME. MAIN FLOOR BEDROOM IS DEFINITELY AN ASSET FOR THOSE WHO DON'T LIKE STAIRS. CURRENTLY USED AS AN OFFICE FOR THOSE WHO HAVE WORKING FROM HOME FLEXIBILITY. UPPER LEVEL FEATURES 4 SUPER SIZED BEDROOMS AND GREAT LOFT AREA WITH NATURAL LIGHT FROM THE 2 SKYLIGHTS. MAIN BATHROOM IS WHERE YOU WILL ALSO FIND THE CONVENIENT LAUNDRY AREA. Also POTENTIAL FOR MULTI-GENERATIONAL LIVING AS THE BASEMENT FEATURES A SEPARATE STAIRCASE INTO THE GARAGE. CUSTOMIZE THIS LEVEL TO SUIT YOUR PERSONAL NEEDS OR SIMPLY MOVE IN AND ENJOY THE EXTRA BEDROOM, GAMES ROOM AND EXERCISE ROOM. SUPER LOCATION WITH EASY ACCESS TO ALL AMENITIES INCLUDE MEADOWLANDS SHOPPING WITHOUT LIVING TOO CLOSE TO THE TRAFFIC. YOU WILL NOT BE DISAPPOINTED. (id:46441)
181 Springview Drive
Waterdown, Ontario
Welcome to your dream home featuring a premium lot & an entertainer's paradise in the backyard! Enjoy your private outdoor retreat complete with stamped concrete patio, elevated deck, beautifully landscaped grounds, vinyl fencing, gas line for BBQ & an incredible 17 ft Hydropool. This versatile Hydropool includes tranquil waterfalls, a convenient roll-up cover & functions as a swim spa, oversized hot tub, or refreshing summer pool. Upgrades in 2025 make this home truly move-in ready: Fully finished walk-out basement with bedroom, 3-pc bath, den, rec room & kitchenette - perfect for in-laws or guests. Engineered hardwood flooring throughout the bedroom level. Custom built-ins throughout provide exceptional storage and style. Quartz countertops in the kitchen & upstairs bathrooms. Brand new appliances (2025) included. Plus, a new shed for extra storage. This home combines luxury, functionality & outdoor living at its finest. RSA. SQFTA. (id:46441)
5180 Southgate Avenue
Niagara Falls, Ontario
Welcome to serenity!! This stunning home is situated in a beautiful and QUIET neighbourhood with mature trees, yet only minutes to major hwys! Gorgeous fireplace with stone feature sets the tone for this lovey home creating a welcoming atmosphere. Professional upgrades include a Kitchen a chef would love! Stunning cabinetry, pot lighting, quartz countertop, island & stainless steel appliances. Main level primary bedroom with walk-in closet and fully updated bath. The view from the upper level looking over the living room is breathtaking!! An additional added feature, is the open upper hall (could be used as home office). Wood floors, freshly painted and ready for YOU! Enjoy this summer is a VERY large fully fenced yard where you can enjoy some family time! (id:46441)
160 Westcourt Place
Waterloo, Ontario
Welcome home to 160 Westcourt Place Waterloo. Prepare to be impressed with this AAA+ renovated and extremely well maintained 3 bedroom, 3 full bathroom end unit townhome. The location couldn't be more perfect! This is a short walk to U of W, LRT, shops, bus routes, Waterloo Park, Uptown Waterloo and so much more! Step inside and be wow'd with the open concept main floor which hosts a beautiful kitchen complete with quartz counters, tons of counter and cupboard space and newer appliances. The main floor has laundry, a full 3 pc bathroom, and a large living room with sliders to a fenced patio area for privacy. The main floor and both upstairs bedrooms all have their own mini split hvac systems. Upstairs are 2 large bedrooms and an updated 4 pc bathroom. The fully finished basement is big and beautiful! This space is used as a 3rd bedroom but of course could be a recroom. There is another new 3 pc bathroom down here, storage, large window and luxury vinyl flooring, like the rest of the home. Investors... can you imagine the quality tenant you could have in a space like this? Parents... your university students would be happy in this home and you can rest easy knowing it has been so meticulously cared for. This can also be a single family home for those who are looking for a great home. Low condo fees and renos all professionally completed! Don't let this one pass you by! (id:46441)
120 Court Drive Unit# 5
Paris, Ontario
Welcome to this modern living home built by Losani in the most desirable neighbourhood in Paris. This executive rental is available for a growing family or young professionals looking for quick access to highways, schools and shops. 9 ft ceilings & large windows allow for plenty of natural light on the main floor. The home has terrific flow with an open concept layout perfect for any size family and ample space for entertaining. The kitchen is spacious with plenty of storage. Stainless steel appliances, quartz counters, many more features. Nothing to do but move in and enjoy! Minimum 1 year lease. Tenant pays utilities, credit report, employment letter and references required. RSA. (id:46441)
8 Chartwell Circle
Hamilton, Ontario
Hamilton Mountain's BEST DEAL - Don't Miss out on this Irreplaceable Home! Welcome to 8 Chartwell Circle offering a beautifully presented , exquisitely finished Custom Built 6 bedroom, 4 bathroom 2 storey home on desired Chartwell Circle complete with complete In law suite / secondary apartment with separate side entrance. This truly stunning home is situated on premium 34’ x 99’ professionally landscaped lot. Great curb appeal with paved driveway & concrete curbed accents, attached double garage, fenced yard, & backyard oasis complete with armour stone, gardens, interlock paver stone patio & gazebo. The flowing interior layout includes over 3500 sq ft of distinguished living space highlighted by gourmet eat in kitchen with white cabinetry & contrasting eat at island, granite countertops, tile backsplash, & S/S appliances, formal dining area with extensive millwork, living room with gas fireplace, coffered ceilings, & hardwood flooring, desired MF laundry, welcoming foyer, & 2 pc bathroom. The upper level features 4 spacious bedrooms including primary bedroom with hardwood flooring, accent wall, & custom ensuite with soaker tub, tile shower, & double sinks, primary bathroom, & UL office area. The finished basement features a fully independent suite complete with 2 bedrooms, 3 pc bath with tile shower, kitchen with quartz countertops, & in suite laundry. Conveniently located minutes to amenities & great access to Linc, Red Hill, 403, & QEW. Shows Incredibly well! Just move In & Enjoy! (id:46441)
1029 Valentine Drive Unit# B
Cambridge, Ontario
Bright Above-Grade Apartment for Rent – 1029 Valentine Drive, Unit B, Cambridge (Preston Area) Welcome to your new home in the heart of Preston, Cambridge — where comfort, convenience, and charm come together! This beautiful above-grade apartment is located in a mature, slower-paced neighbourhood known for its peaceful surroundings and easy access to parks, schools, and the scenic Grand River. Enjoy the perfect blend of relaxation and accessibility, with all amenities, just minutes away and quick highway access for your commute. ..Apartment Features: •Private, separate entrance for added privacy •Bright modern kitchen with breakfast bar, stove, and refrigerator included •In-suite washer and dryer for your convenience •Spacious bedroom with walkout to a large shared backyard •Private concrete patio – perfect for outdoor relaxation •Parking for 2 small cars or 1 truck .. Neighbourhood Highlights: •Peaceful, family-friendly community with nearby green spaces •Walking distance to Grand River, parks, schools, and amenities •Minutes to Highway 401, shopping, and public transit ..No smoking ..Utilities extra (approx $150/mth or 33% of total house utilities whichever is greater) ..Address: 1029 Valentine Drive, Unit B, Cambridge ON ..Contact today to schedule a viewing – this gem won’t last long! (id:46441)
22 St Leger Street Unit# 1
Kitchener, Ontario
Welcome home to this bright and comfortable 3-bedroom, 2-bath main-level unit in a well-kept duplex. Featuring a private deck, backyard fire pit, and two dedicated parking spaces, this property offers the perfect blend of comfort and convenience. Inside, you’ll find generous living space, an open layout that’s great for entertaining, and plenty of natural light throughout. Enjoy the privacy of your own outdoor area while still being close to local amenities, schools, and parks. Perfect for small families or professionals looking for a spacious and well-maintained place to call home. (id:46441)
198 Springvalley Crescent
Hamilton, Ontario
Welcome to this beautiful family home nestled in the sought-after Gourley-Kernighan neighbourhood — a quiet, family-friendly community with nearby parks, schools and plenty of kids in the area. Inside, the thoughtful layout features a bright kitchen with a cozy breakfast nook, plus a separate dining room ideal for larger gatherings and entertaining. The spacious family room boasts hardwood flooring, a charming fireplace and ample space for a big-screen TV — perfect for movie nights or cheering on your favourite team. Upstairs, the generously sized primary bedroom includes a 4-piece ensuite, and the convenience of second-floor laundry makes day-to-day living that much easier. The newly renovated basement is perfect for children to go unwind and play their video games and spacious enough to host almost any type of family event while also including a brand new 3 piece bathroom. Step outside to your private backyard oasis — showcasing a two-tiered patio, meticulously maintained interlocking stone, vibrant flower and rock gardens, and plenty of space for outdoor dining and relaxing in peace and quiet. The heated garage is an added bonus, ideal for hobbyists or hosting friends on game day. This home is truly move-in ready with recent updates including a brand new roof (2025) and A/C (2024). Conveniently located close to everything — schools, parks, public transit, shopping, groceries, the LINC and Highway access — it’s the perfect blend of comfort and convenience. All that’s left to do is turn the key and start making memories! (id:46441)
20 Park Hill Road E Unit# 205
Cambridge, Ontario
Step into opportunity at Unit 205, a stunning 1,464 square foot commercial space designed to inspire creativity and success. Nestled within the vibrant community of Downtown Cambridge, this modern second-floor unit offers the perfect blend of style, flexibility, and function for your growing business. Featuring a bright open-concept layout with soaring ceilings and expansive windows, the space is filled with natural light, creating an uplifting environment ideal for studios, creative offices, fitness and wellness businesses, or professional workspaces. The contemporary finishes and modern amenities provide a sophisticated backdrop for your brand to shine. Whether you envision a yoga or dance studio, a photography or design workspace, or an innovative entrepreneurial hub, this unit adapts seamlessly to your needs. Located in a thriving commercial corridor, you will benefit from high visibility, convenient access to major routes and public transit, and close proximity to Cambridge’s best restaurants, cafés, and retail destinations. With flexible lease terms available, Unit 205 offers the perfect setting to grow, create, and thrive. Make your next move at 20 Park Hill Road, where your vision meets its space. (id:46441)

