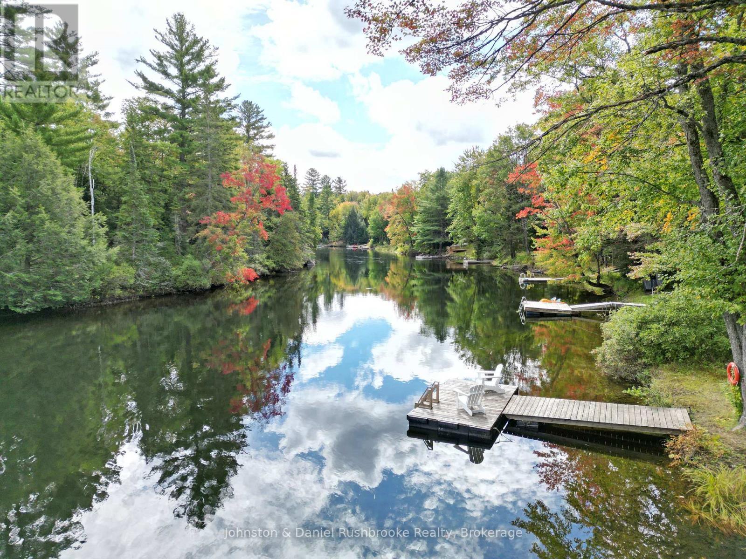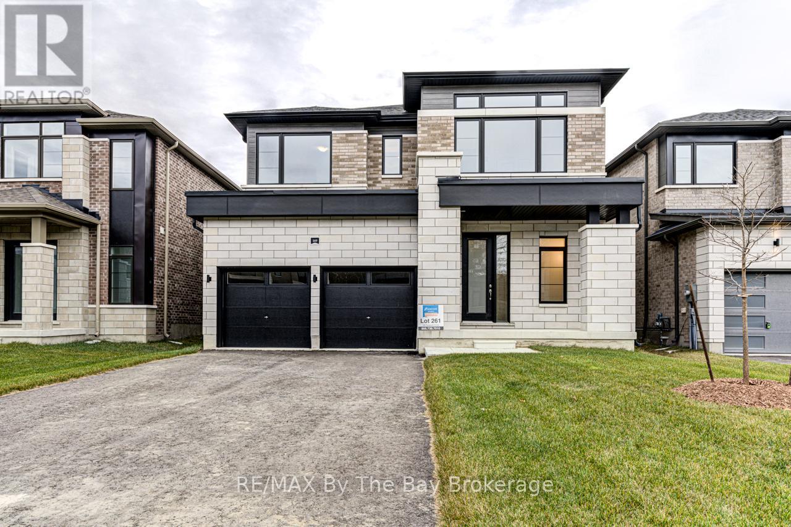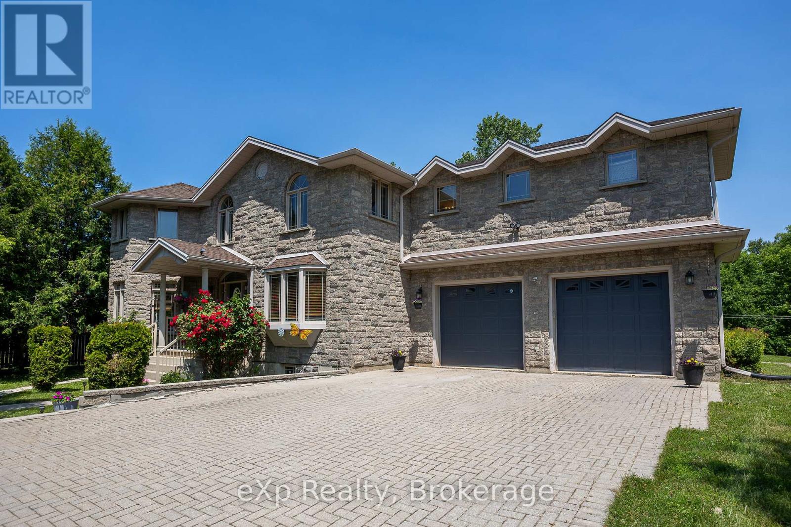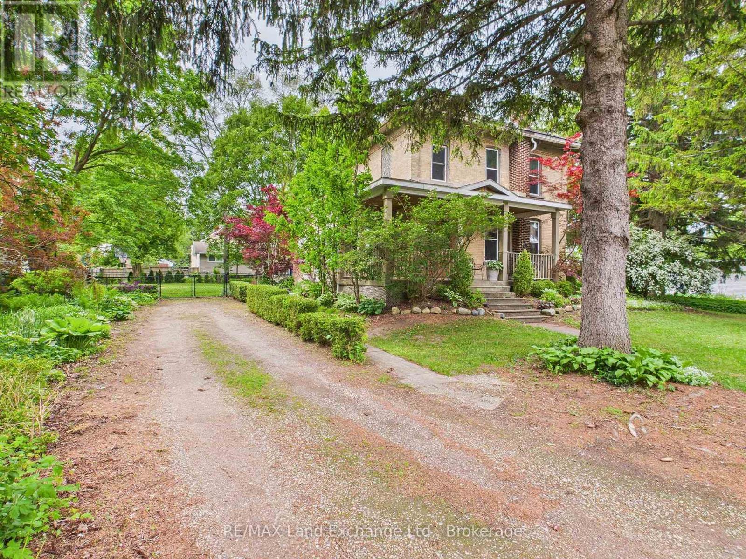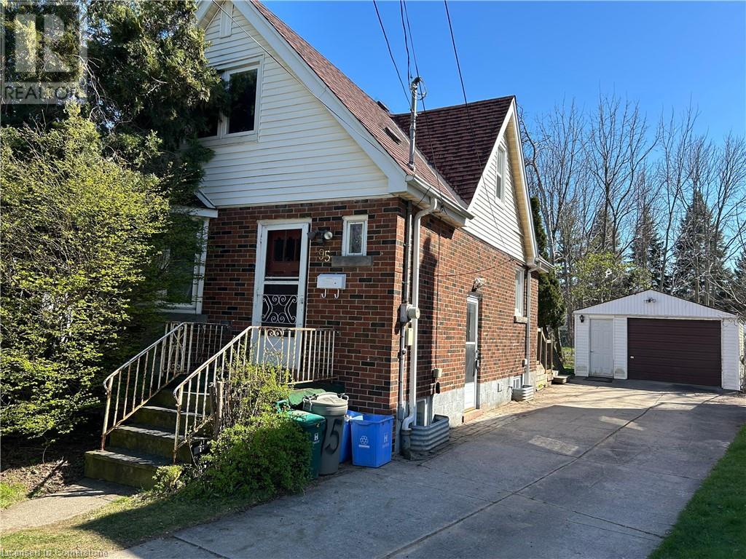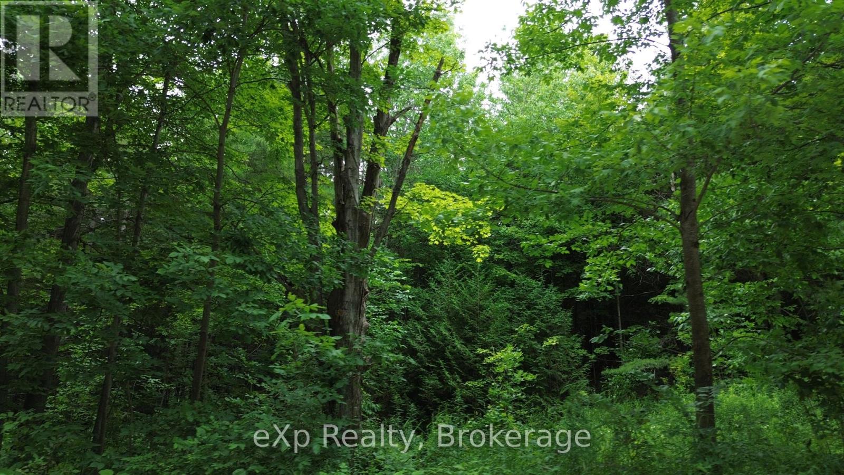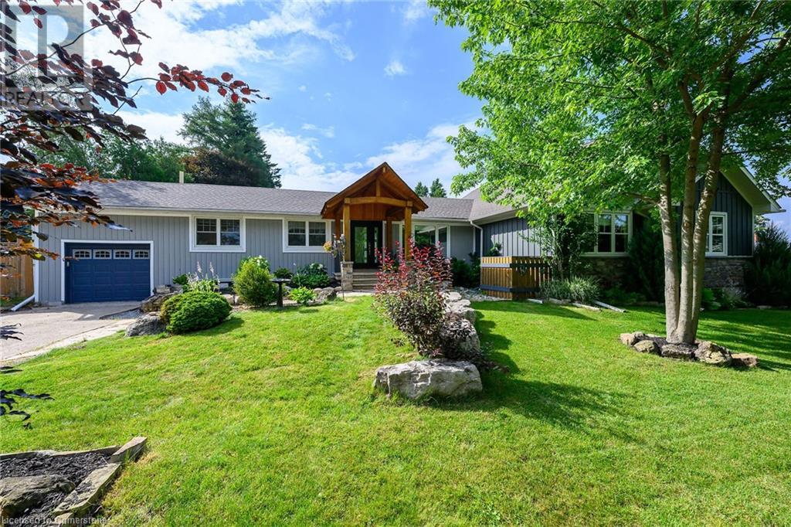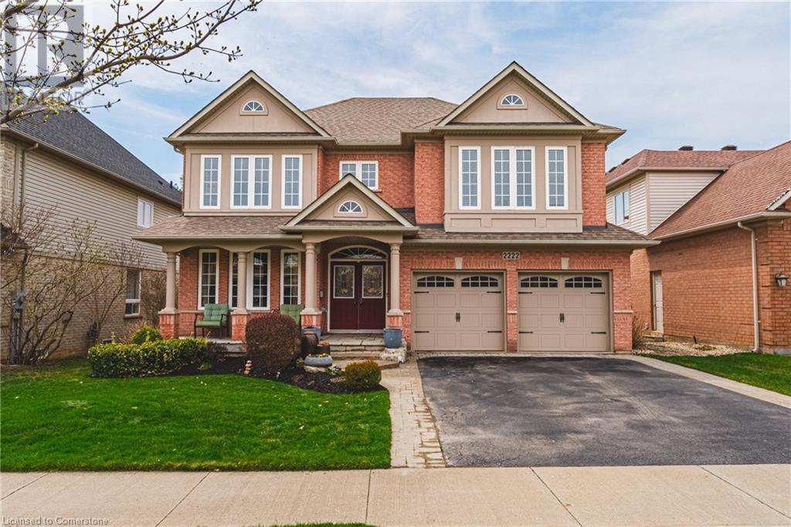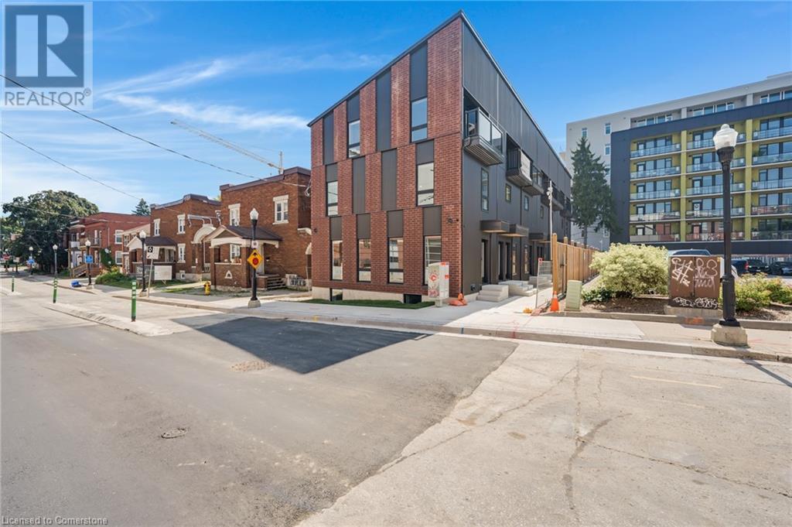10 Jarrell Lane
Kincardine, Ontario
Welcome to your modern oasis. This beautifully updated 1,000 sq.ft. bungalow, offers the perfect blend of charm and contemporary living, ideally situated just a short walk to a stunning sandy beach. Nestled on a large private lot with forest on two sides, this home underwent a complete renovation in 2017, transforming it into a stylish and comfortable retreat. With a spacious layout, the 25' X 40' main house plus an additional 160 sq.' ft. in the newly constructed Bunkie (10x16, built in 2023), this property is perfect for entertaining or accommodating guests. You will be impressed by the extensive list of upgrades that have been meticulously executed. A new raised bed septic system was installed in 2013 along with a groundwater management system, followed by a durable composite roof added in 2014.The renovations in 2017 included new drywall, stylish flooring, modern interior doors, and a stunning kitchen featuring new cabinets and elegant quartz countertops. Top notch water quality is supplied by a new well & updated RO drinking water filtration system. Advanced PEX plumbing enhances reliability, while the new propane forced air furnace and AC unit provide year-round comfort. Energy efficiency is a highlight, with newly drilled well water and triple-glazed R8.2 front windows. Insulation improvements include urethane spray foam insulation throughout, ensuring warmth in winter and coolness in summer. The exterior was revitalized with new composite siding, stone facia, new soffit, fascia, & eavestrough and a 47' composite patio that complete the home's curb appeal. 2023 brought even more enhancements, including new composite decking (22.5'X11') with upgraded framing and the construction of the versatile Bunkie, three storage sheds, along with a new water heater. Experience the perfect combination of modern amenities and outdoor bliss. This property is truly an exceptional find! Don't miss your chance to make it your own. Call your favourite Realtor today! (id:46441)
1217 Sherwood Forest Road
Bracebridge (Oakley), Ontario
Enjoy the summer of 2025 at this beautiful, four season cottage in the heart of Muskoka. Just minutes from the shops and services of Bracebridge and a 2-hour drive from the GTA, this property blends the relaxed rhythm of waterfront living with everyday conveniences, ideal for young families. Set on a gently sloping, wooded lot with 105' of sandy, hard-packed shoreline perfect for kids to wade in, the waterfront is as versatile as it is picturesque, offering both shallow entry and deep water off the dock for all your swimming, paddling, and boating adventures. Inside, the cottage exudes warmth and comfort with pine accents, light floors, and a cozy propane stove that invites you to unwind after a sun-soaked day outdoors. The open-concept layout features three bedrooms and over 1,050 square feet of space, with a central kitchen complete with a large island perfect for gathering around. Picture your mornings with coffee, watching the sunrise and river views, and your evenings lit by the crackle of a fire under the stars with your friends. A screened porch, multiple deck areas, and the potential to expand with an additional deck make indoor-outdoor living effortless. This mostly turnkey retreat also features a heated bathroom floor, spray foam insulation in the crawlspace, and an energy-efficient heat pump with air conditioning, making it as comfortable in the snow as in the sun. With three storage sheds, a floating dock, and a fire pit for classic cottage nights, this fully furnished retreat provides an incredible way to enter the Muskoka real estate market and start building new family memories for years to come. (id:46441)
169 Rosanne Circle
Wasaga Beach, Ontario
Newly built by Zancor Homes! Step inside the Cobourg floor plan with 3,127 sq ft. This well thought-out layout has 4 bedrooms and 4.5 bathrooms, with each bedroom having its own ensuite! As you step inside the home, you are welcomed by a spacious foyer with a walk-in closet and access to the main floor 2pc bathroom. The main living area has an open concept feeling, with each room having its own desinated space. Dining, family room and kitchen all connect for making this space excellent for hosting gatherings. Through the glass french doors, you'll find a private den/office space. Bonus, the entry from garage has a mud room with a walk-in closet for additional storage. Upstairs, you will find 4 bedrooms with each having private ensuite bathrooms, double door linen closet and a laundry room. The primary bedroom is equipped with a large walk-in closet and a beautiful ensuite, which includes, soaker tub, double vanity and glass shower. This home also has several upgrades: A/C, smooth ceilings, pot lights, kitchen cabinetry, stone counters, bathroom vanities, appliance package, etc. If you need some extra storage space, the unfinished basement has optimal space and includes a bathroom rough-in. (id:46441)
910 26th Street E
Owen Sound, Ontario
This spacious stone home offers over 3,200 sq ft of finished living space, ideal for large families or multi-generational living. The main floor features a grand foyer with vaulted ceilings, a powder room, and a striking solid maple staircase that sets the tone for the quality throughout. You'll find an inviting family room filled with natural light, a formal living/dining area perfect for gatherings, and a large custom kitchen with solid maple cabinetry, granite countertops, built-in appliances including a gas cooktop and double wall ovens, a center island with bar-top seating, and a bright breakfast area with access to the back deck. Maple hardwood and tile flooring run throughout both the main and second levels. Upstairs, there are five spacious bedrooms and three full bathrooms, including a grand primary suite with a walk-through closet and 4-piece ensuite. The second floor also offers access to a rooftop patio with hot tub hook-up -- an ideal spot to relax and unwind. The finished lower level includes a self-contained in-law suite with kitchen, 3-piece bath, laundry, living area, walk-out to a patio, and walk-up access to the attached double garage. The remaining lower level space is used for storage and a rec room, with potential for future finishing. With plenty of room for separation and privacy, along with generous shared spaces perfect for everyone to gather, this home is well-suited for a variety of living arrangements. Set on a quiet in-town street on nearly half an acre, with an interlocking stone driveway, large deck with retractable awning, and close proximity to all of Owen Sounds amenities, this home offers exceptional space, functionality, and timeless design. (id:46441)
20 Queen Street
Huron-Kinloss, Ontario
Welcome to this extraordinary century home nestled on a massive double lot in the picturesque town of Ripley. Brimming with timeless charm and modern updates, this one-of-a-kind property offers the perfect blend of historic character and contemporary comfort. From the moment you arrive, you'll be captivated by the homes stately exterior, mature trees, and inviting porch ideal for relaxing evenings and morning coffees. Inside, soaring ceilings, original woodwork, and gleaming hardwood floors create a warm, elegant ambiance. The spacious main floor features sun-filled living and dining rooms, a beautifully updated kitchen, and cozy sitting areas perfect for entertaining or quiet family time. Upstairs, you'll find 3 generous bedrooms along with a 4-piece bathroom. Step outside to your private outdoor retreat an expansive double lot with lush landscaping, gardens, and endless possibilities. Whether you envision a pool, a workshop, or simply wide-open green space for children and pets to roam, this property has the space and potential to make your dreams a reality. Located just steps from schools, parks, and all the amenities of downtown Ripley, this home offers small-town living at its finest. With its rare combination of character, space, and location, this stunning century home is truly a rare find. (id:46441)
7 Sparrow Lane
Wasaga Beach, Ontario
Discover the Charm of 7 Sparrow Lane! Nestled in the tranquil Pine Valley Estates, this delightful bungalow offers a serene retreat on a quiet street, perfectly designed for easy living. The inviting front-facing kitchen features a cozy eat-in dinette, while the spacious living/dining room boasts a gas fireplace and a brand-new sliding door that opens to your private, fully fenced backyard. With 9 ft ceilings, the home feels open and airy. Step outside to your personal oasis, complete with a fantastic deck, gazebo, and firepit area perfect for gatherings and relaxation. A gas line is ready for your BBQ, and the backyard sprinkler system ensures effortless maintenance. This home offers three bedrooms two on the main level and one in the fully finished lower level along with three full bathrooms (two upstairs and one downstairs). The lower level is a haven of comfort, featuring a bright and airy family room with large windows that fill the space with natural light. The generous laundry room includes extensive storage space. Additional amenities include a reverse osmosis system, water softener, new HRV system, and a humidifier on the furnace. The double car garage is equipped with a mezzanine for extra storage and offers convenient access to the foyer. Please note, the seller will be removing the pool before closing, allowing you to personalize the space to your liking. (id:46441)
95 Glenmount Avenue
Hamilton, Ontario
This beautifully maintained 4+2 bedroom home offers an unbeatable location within walking distance to McMaster University and Hospital. Featuring a spacious 1.5-car garage and an extended driveway, this property combines convenience with ample parking. The home boasts two full kitchens and two bathrooms, with a separate entrance to the fully finished basement—ideal for extended family or rental potential. Nestled on a tranquil lot backing onto the Rail Trail, it provides both privacy and scenic views. Enjoy proximity to parks, shopping, and dining options, with easy access to public transit and Highway 403. Don’t miss this exceptional opportunity in a prime Hamilton location! (id:46441)
720227 Sideroad 20 Side Road
Chatsworth, Ontario
Majestic 11.5-Acre Forested Retreat on a Quiet Country Road in Chatsworth. Discover the tranquility of this beautiful 11.5-acre forested building lot, tucked away on a quiet country road in the Township of Chatsworth, Grey County. Towering trees, gentle terrain, and the peaceful atmosphere of nature make this a truly special property, ideal for your future home or weekend retreat. This lot is adjacent to the historic Zion Cemetery, offering a uniquely quiet and undisturbed setting with a sense of heritage and privacy. Whether you are looking to build a secluded getaway or establish roots in the countryside, this property offers space, serenity, and natural beauty in abundance. Perfectly positioned between Owen Sound and Markdale, it offers convenient access to amenities while maintaining a true rural feel. Only 5 minutes to Williams Lake for swimming and outdoor recreation, and just 20 minutes to the shops, healthcare, and services of Owen Sound. A rare opportunity to own a peaceful slice of Grey County. Make an appointment to walk the land and experience its quiet charm for yourself. (id:46441)
307 Concession 8e Road
Carlisle, Ontario
Discover the perfect blend of luxury & tranquility. Privately situated on a one acre lot in charming Carlisle, this 2150 sq ft bungalow was completely reimagined just 4 years ago. Seamlessly expanded to create an extraordinary space where every detail has been thoughtfully curated. Built with the innovative SIP (Structural Insulated Panel) system, this home is a harmonious blend of energy efficiency & beauty. The heart of the home is the gourmet kitchen, designed for both culinary enthusiasts & entertaining. It features a grand center island, professional Fisher & Paykel appliances (induction range, wall oven & quad fridge/freezer), a quiet Bosch dishwasher, wall-mounted microwave, & secondary refrigerator. Prepare to be captivated by the great room, where soaring vaulted ceilings meet floor-to-ceiling windows, offering panoramic views of your private retreat. The striking fireplace anchors this magnificent space, finished with Muskoka Granite & wooden mantel sourced from a tree on the property. Step outside & embrace the ultimate outdoor experience with a covered living area, an authentic clay pizza wood-oven, hot tub, & an inviting inground salt water pool. As twilight descends, gather around one of 2 fire-pits to witness the most incredible sunsets & bask under the stars. Back inside, the primary retreat, loft area & spa like bath are located at one end of the home, along with a home office. At the other end of the home, there are 2 additional bedrooms (one with a dressing room) & a 3 pc bath. The lower level offers a family room with a stone fireplace, additional bedroom, & 3-piece bath. Potential for an in-law or nanny suite, with separate entrance & egress windows. Another outstanding feature is the commercial UV water purification system for impeccable water quality. Updates in the past 4 years are extensive including a new septic, a full detailed list is available. This property isn't just a home; it's a lifestyle. You truly must experience it to believe it! (id:46441)
2222 Snead Road
Burlington, Ontario
Stunning Home With Exceptional Upgrades Throughout, This 4 + 2 Beds, 4 Baths, Beautifully Landscaped Deep Lot. Over 3000 Sqft. Plus Finished Basement Offers Extra Living Space. Open Concept Design 2 Storey Home In Millcroft. Featuring Large Entrance Foyer, Main Floor 9' Ceilings, Upgraded Light Fixtures, A Completely Renovated All 4 Bathrooms, Gleaming Hardwood Floors & Spiral Staircase, Stone Front Steps and Covered Porch. Gorgeous Eat-In Kitchen With Brown Wood Cabinetry, Granite Countertops, Decorative Backsplashes, High End S/S Appliances, Breakfast Bar & Walk-out To Deck Featuring Fence, Grilling Area, An Outdoor Living Space With Fire Pit, Pergola, Beautiful Sunny Western Exposure Private Yard. Formal Living/Dining Room With Ornamental Molding, Lots Seating & A Wealth Of Natural Light, Bright Family Room With Fire Place, Large Windows, Ornate Columns. Massive Master Bedroom Boasts A Huge Walk-In Closet Complete With A Custom Closet Organizer For Effortless Storage. Fully Renovated 5-piece Master Ensuite Is A Spa-Like Oasis, Double Vanity, Freestanding Deep Soaking Bathtub, Stall Shower...Designed For Ultimate Comfort & Relaxation. Upstairs, You Will Find 3 More Large bedrooms And Beautifully Renovated 5-piece Main Bathroom. Convenient Upper Level Laundry Room With Folding Table and Lots Cabinets. Finished Basement Featuring Built In Shelves, Fire Place, Large Rec. Room, Bar Area, Beverage Cooler, 2 Extra Bedrooms, Full Bath With Shower Stall...Perfect For Teen Retreat Or For Guests, The Professionally Landscaped Front And Back Yards Enhance The Home Curb Appeal, While The Backyard Oasis Provides For Relaxation And Entertainment. Steps To Golf Course, Schools, Easy Access 427/403/QEW. Located In A Great Neighborhood, This Beautiful Family Home is Move-In-Ready - There's Nothing Left To Do But Settle In And Enjoy!! (id:46441)
15 Cedar Street Unit# 1
Kitchener, Ontario
Stylish, spacious, and centrally located — welcome to 1 - 15 Cedar Street in vibrant downtown Kitchener! This 3-bedroom, 2.5-bathroom townhome offers the perfect blend of modern design and everyday functionality. Step inside to discover a bright, open-concept main floor with large windows, contemporary flooring, and a well-equipped kitchen featuring modern appliances and plenty of counter space. Upstairs, the primary bedroom offers a private retreat with it's own ensuite bath and generous closet space. Two additional bedrooms and a second full bath provide flexibility for growing families, a home office, or guest space. A convenient main-floor powder room and in-suite laundry complete the layout. Located directly across from the Kitchener Market, and just steps to the LRT, parks, schools, and all the shops, restaurants, and cultural attractions of the downtown core — this is low-maintenance city living at its best. Move-in ready and waiting for you — book your showing today! (id:46441)
15 Cedar Street Unit# 5
Kitchener, Ontario
Charming, convenient, and perfectly located — welcome to 5 - 15 Cedar Street in the vibrant downtown core of Kitchener! This cozy 2-bedroom, 1-bathroom one-story home offers an inviting and functional layout ideal for easy living. The bright main living area features large windows, sleek contemporary flooring, and a well-appointed kitchen with modern appliances and plenty of cabinet space. Both bedrooms are generously sized, providing comfortable living or workspace options, while the full bathroom serves the home efficiently. Additional highlights include in-unit laundry and a low-maintenance design perfect for those seeking simplicity without sacrificing location. Situated just steps from the iconic Kitchener Market, and within walking distance to the LRT, parks, shops, cafes, and all the exciting amenities downtown has to offer. Move-in ready and waiting — book your private showing today! (id:46441)


