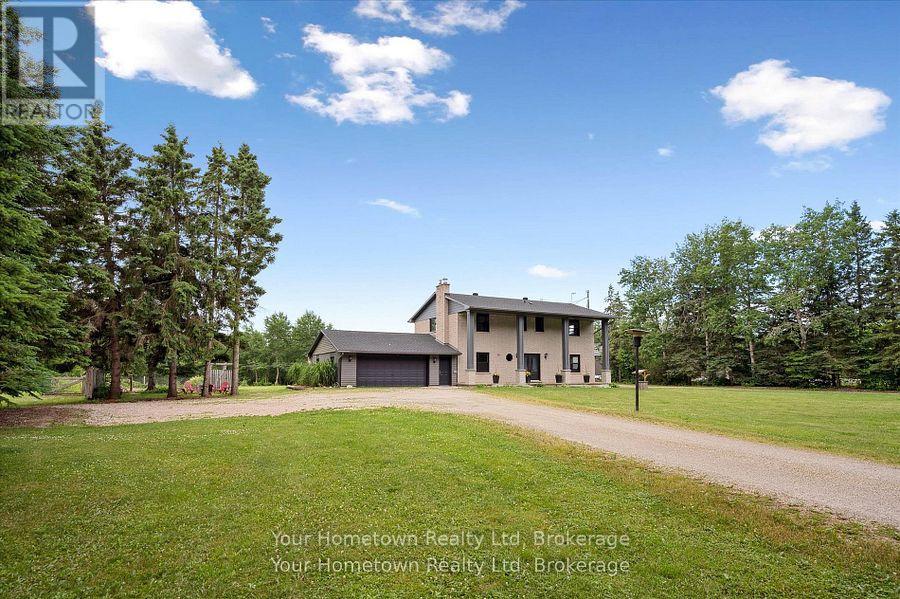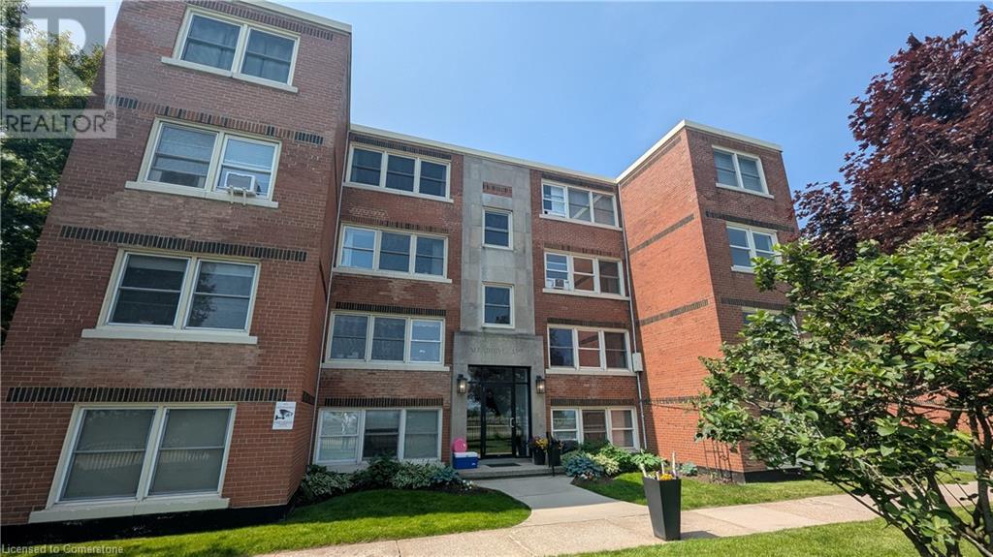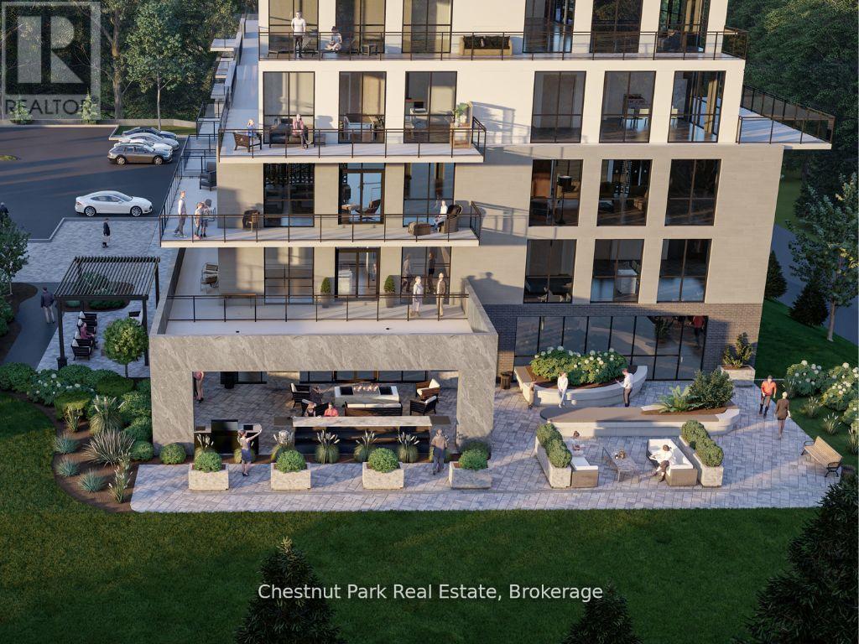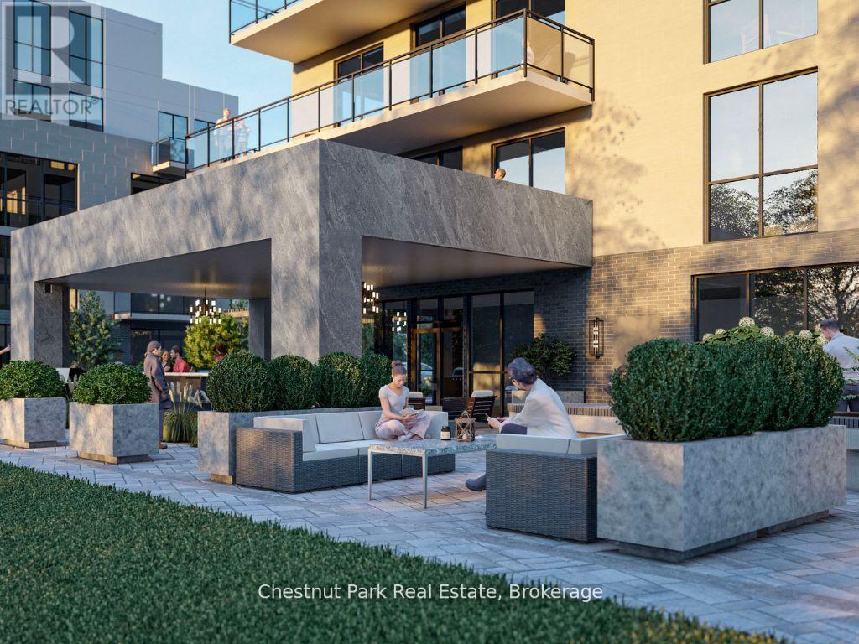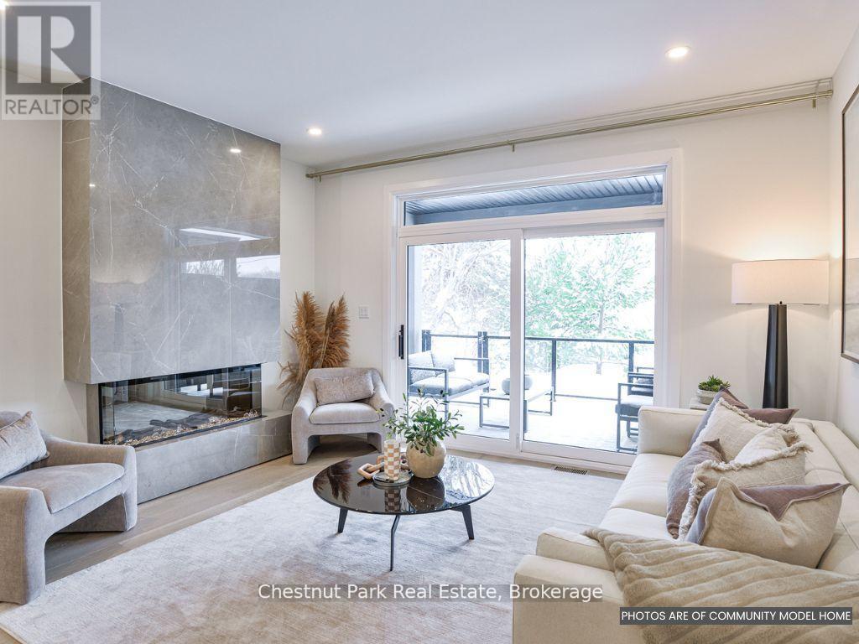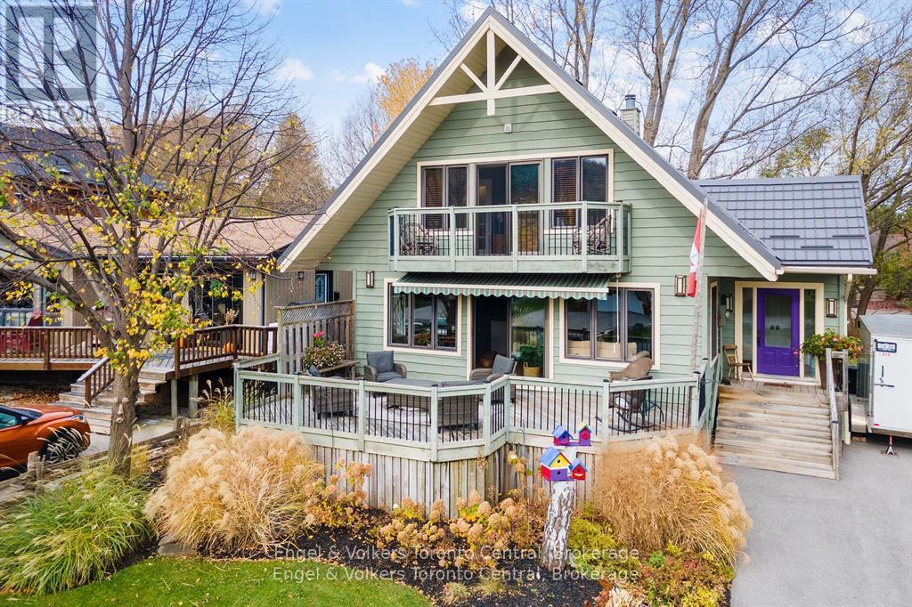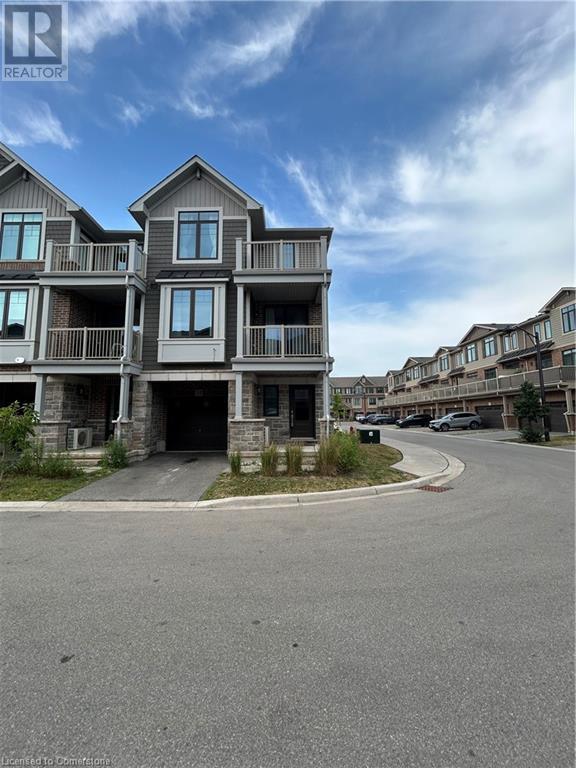2007 James Street Unit# 508
Burlington, Ontario
Welcome to Gallery Condos, located in beautiful downtown Burlington. Walk to the vast array of downtown shops, cafes, a restaurant for every price point, no need to drive. Walk to the lake and Spencer Smith Park where outdoor events are planned throughout the season. Festival of lights during the Christmas is a favorite by all who view it. Loevre Model with a large 19'5 x 8' open balcony and includes a gas line hook up. Open concept floor plan with a wall of upgraded cabinets in the kitchen and offers a nice size dining room eating area. Resort like amenities including lounge/media room, indoor pool for year round swimming, rooftop patio to enjoy the view of Burlington, Private dining room, gym. High quality flooring throughout the condo. (id:46441)
300 Randall Street Unit# 303
Oakville, Ontario
Award-winning Rosehaven construction rich with Parisian nostalgia, complete with an elegant stone facade that offers the absolute best of lavish finishes. #303 is a stunning two-bedroom suite with 2,077 sq ft of opulent living space featuring large principal rooms, hardwood flooring, meticulous marble detailing in rotunda and bathrooms, breathtaking millwork, and magnificent zebra wood details. The kitchen and great room are combined into one expansive space which is ideal for entertaining. Kitchen offers beautiful custom cabinetry, gleaming hardware, and top-of-the-line professional appliances. Two access points to the Juliet balconies that overlook Randall Street. Spacious laundry room with built-in cabinetry and additional storage room. Two bedrooms each have ensuite privileges. The principal 6pc ensuite is a spa-like retreat with glass shower, soaker tub, double vanity and separate water closet with glass enclosure. Principal dressing room has wrap-around cabinets and island in the center with soft-close drawers for jewelry, ties and other items. Suite comes equipped with Crestron system that manages the lighting and power blinds throughout. Two side-by-side parking spaces conveniently located, as well as a locker. Luxuriate in living just steps from the Lake and the many fine Oakville restaurants and shops (id:46441)
57 Yonge Street S
Huntsville (Chaffey), Ontario
Pride of ownership shines throughout this beautifully maintained 2-bedroom, 2-bathroom home, offering 1,685 square feet of comfortable living space across two levels. The main floor features two generously sized bedrooms with ample closet space, a stylish 4-piece bathroom with convenient laundry, and a well-equipped kitchen with all the modern touches. The open-concept dining and living area is bright and inviting, with sliding doors leading to a spacious backyard and deck - perfect for summer relaxation or entertaining guests. Downstairs, the large rec room includes a second 4-piece bathroom and offers plenty of space to create a third bedroom, if desired. With municipal services, efficient natural gas heating, and an attached garage with access directly to the lower level and offering additional storage, this home checks all the boxes. Enjoy a private backyard retreat surrounded by mature trees, small gardens, and room to play, garden, or unwind. Ideally located close to schools, parks, a beach and boat launch, and a range of recreational amenities, this home is truly move-in ready. Additionally, the following improvements have been made within the past 2 years: all front windows and the kitchen window have been replaced, the garage and front doors have been replaced, smart lighting installed on the front of the house, the deck has been rebuilt and there is a new screen door to be installed on the front door. Also, the washer and fridge have been replaced. (id:46441)
4449 Milburough Line
Burlington, Ontario
Nestled on a treed lot in the all ages, gated entry LOST FOREST PARK in North rural Burlington. Great countyside enjoyment yet so close to all the shops of Waterdown and Burlington. (id:46441)
6878 Wellington Rd 16 Road
Centre Wellington (Belwood), Ontario
Fully updated four bedroom, four bathroom home on 10 acres! Have you ever dreamt of country living, with your own indoor pool, trails to hike, and a shop to play in? With nothing to do but move in, this large renovated two storey has enough room for everyone to live and play. The welcoming front porch leads to a slate floored foyer, and the large and bright living room with charming wood stove. An updated kitchen with breakfast/coffee bar and tons of (quartz) counter and cupboard space leads to the dining room. The main floor has great flow with the two piece washroom, also featuring slate flooring. The separate entrance through the oversized two car garage is a handy option to the mudroom/laundry room that enters into the kitchen. Upstairs, find three large bedrooms with double closets and hardwood flooring, one of which is currently being used as an office. The master bedroom features sitting area, walk-in closet, three piece ensuite w heated floors and wonderful views of the backyard. Downstairs, the fully finished basement has a newer propane fireplace, a three piece bathroom, room for a gym, playspace and complete with walk-up to the garage. Back upstairs, off the kitchen, find the family fun zone - three season indoor pool with new cover, newer heater and pump. Endless hours of enjoyment for friends and family! Outside, more adventures await! The back deck with gazebo overlooks the ten acres of trails and a stream. There is even a bunkie hidden in the bush that could be a fun playhouse or cool hangout for the older kids. The 32 x 62 drive shed has an insulated shop, a wett certified wood stove, newer eavestroughs and plenty of room for all of the toys. All the mechanicals have been taken care of: Propane Furnace & A/C 2021, Roof 2022, New Windows 2024, R70 insulation 2024, repointed brick 2024, HVAC/ERV system 2025, Tankless Hot Water Heater 2025. All of this, ten minutes to town on a paved road. Come and see what country living can offer! (id:46441)
5 East 36th Street Unit# 305c
Hamilton, Ontario
Best Views in Hamilton! Welcome to this bright and airy 1-bed + den suite on the third floor. Lots of natural light, this spacious home boasts a generous living and dining area perfect for relaxing or entertaining with a view. Highly desirable mountain brow neighbourhood, walking distance to Concession Street shops, cafes, Jurvinsky Hospital parks and the stunning Mountain Brow trails. The functional kitchen offers ample storage and workspace, while the primary bedroom showcases more incredible views and is paired with a stylish 4-piece bathroom. Eastbrow Cooperative: landscaped gardens, a secure fenced yard, and direct access to scenic walking and cycling paths. Surface and garage parking options are available This is the view you've been waiting for—book your private showing today! (id:46441)
19 Georgian Manor Drive
Collingwood, Ontario
Elegant Waterfront Living on Georgian Manor Drive in Collingwood. Welcome to this beautifully renovated Georgian Bay waterfront home, where modern luxury meets serene lakeside living. Set on a 75 x 205 ft lot with stunning views and direct access to the bay, this thoughtfully updated home offers the perfect blend of comfort, style, and functionality. Inside, you'll find 3 spacious bedrooms and a bright, open-concept kitchen, living room, and breakfast nook with vaulted ceilings that create an airy, inviting space. The living room features a cozy gas fireplace, while the kitchen is a chefs dream outfitted with custom cherry cabinetry, leather-finished granite countertops, and professional-grade stainless steel appliances. A separate formal dining room provides the perfect setting for special gatherings, while heated floors in the foyer, bathroom, and laundry room add year-round comfort. The single-car garage provides convenience and additional storage. Step outside to the covered waterfront porch, a peaceful retreat for enjoying your morning coffee or evening sunsets. The shoreline features a hard-packed gravel bottom with a shallow, safe entry ideal for swimming and family enjoyment. Just offshore, a charming island invites you to swim out and explore.This home has undergone a major renovation and refit in recent years, ensuring easy living in one of Collingwoods most desirable waterfront locations. Experience Georgian Bay at its finest, a rare opportunity to own a slice of paradise. (id:46441)
103 - 15 Pine Needle Way
Huntsville (Chaffey), Ontario
Presenting Edgewood Homes' latest offering, The Ridge at Highcrest, where modern, hassle-free living awaits. Suite 103, The Clover, exemplifies this with its open concept kitchen, living and dining room, ample storage, in-suite laundry, and a spacious bedroom with an en-suite bathroom and generous walk-in closet. The Clover features 721 SQFT, 1 bedroom, and 1 bathroom, with access to a private terrace and green space. Residents will also enjoy the amenities including a fitness centre, indoor and outdoor kitchen and dining areas, an outdoor terrace, and a resident's lounge. For a limited time, Edgewood Homes is offering early bird incentives to all buyers, which include a full suite of stainless steel appliances, washer and dryer, storage locker, one parking space, $0 assignment fees, and included development charges. The Ridge at Highcrest offers the ultimate blend of luxury, convenience, and the serenity of Muskoka living. Photos are artist's concepts. (id:46441)
408 - 15 Pine Needle Way
Huntsville (Chaffey), Ontario
Discover The Ridge at Highcrest by Edgewood Homes - a community where modern design meets the simplicity of hassle-free living. Among its standout offerings is Suite 408, The Antler, a rare and sunlit gem with windows spanning East, South, and West, ensuring natural light fills your space throughout the day. This 3-bedroom, 2 bathroom suite features a spacious 1,292 SQFT of interior living space paired with 674 SQFT of outdoor bliss across two balconies. Start your mornings with coffee on the East-facing balcony and unwind in the evenings with breathtaking sunsets from the West-facing one. Thoughtful design shines through with an open concept kitchen, living, and dining area, an in-suite laundry room, and a primary bedroom complete with an ensuite. Highcrest residents also gain access to exclusive amenities, including a state-of-the-art fitness centre, indoor and outdoor kitchens, an expansive terrace, and a stylish residents' lounge. Residents will also enjoy the amenities, including a fitness centre, indoor and outdoor kitchen and dining areas, an outdoor terrace, and a residents' lounge. For a limited time, Edgewood Homes is offering early bird incentives to all buyers, which include a full suite of stainless steel appliances, washer and dryer, storage locker, one parking space, $0 assignment fees, and included development charges. The Ridge at Highcrest offers the ultimate blend of luxury, convenience, and the serenity of Muskoka living. Photos are artist's concepts. (id:46441)
16 Pine Needle Way
Huntsville (Chaffey), Ontario
Welcome to the newest phase of bungalow towns along Pine Needle Way, located in the coveted Highcrest transitional community. As part of Highcrest, Huntsvilles hidden gem, 16 Pine Needle Way is part of the active living community, which is conveniently located in-town within walking distance from restaurants, shopping, and the gorgeous Muskoka landscape. Excitingly, residents of this community will soon have access to amenities at The Ridge, including a fitness centre, indoor and outdoor kitchen and dining areas, an outdoor terrace, and a resident's lounge, adding even more value to this vibrant community. 16 Pine Needle Way offers two bedrooms and two baths, an unfinished full basement with option to finish it, boasts high-quality upgrades such as quartz counters, engineered hardwood flooring, and premium cabinetry, all of which add comfort and style. The covered private deck, offers a tranquil retreat overlooking greenery, ensuring moments of relaxation and rejuvenation. Solid composite exterior siding complimented with stone accents wraps all the way around the home. With completion expected for Summer 2025, this exceptional property awaits its discerning owner to choose its finishes and upgrades. Come and experience the perfect blend of luxury and comfort at 16 Pine Needle Way, presented by Edgewood Homes. (id:46441)
125 Pioneer Lane
Blue Mountains, Ontario
Discover the perfect apres-ski retreat. Stunning, new kitchen with all new appliances included. This 4-bedroom, 2-bathroom chalet is ideally positioned for year-round mountain enjoyment! Captivating views of Blue Mountains ski slopes, this four season home truly brings "location, location, location" back into focus. Step inside to a warm and inviting atmosphere, highlighted by a cozy fireplace ideal for unwinding after a day on the slopes. Gather around for relaxation and conversation in the open-concept living space, designed to bring friends and family together. Fenced yard, irrigation system and handy attached storage shed. Great summer base camp, easy walk to the village where there is something going on year round. Whether it's winter skiing or summer hikes & bikes, this property is your gateway to Blue Mountain adventures all year long. Don't miss out on this prime mountain retreat! (id:46441)
288 Glover Road Road Unit# 24
Stoney Creek, Ontario
This modern Branthaven end-unit townhome is available for immediate possession, two parking spaces, and a quiet interior location within the complex. Featuring an open-concept layout with tall ceilings, wide plank flooring, quartz countertops, stainless steel appliances, and two private balconies, it combines style and function. The home includes three bedrooms, a full bath upstairs, a main floor powder room, in-suite laundry, and a versatile flex space at the garage entry—ideal for a home office. Located minutes from the QEW, Fifty Road shopping, the beach, and Fifty Point Conservation Area, it’s perfect for commuters and outdoor enthusiasts alike. Tenant responsible for utilities. No pets. Non-smoking home. (id:46441)





