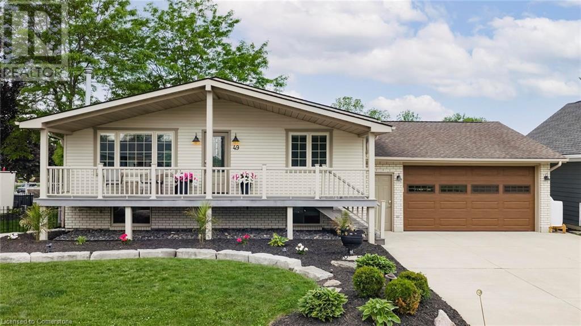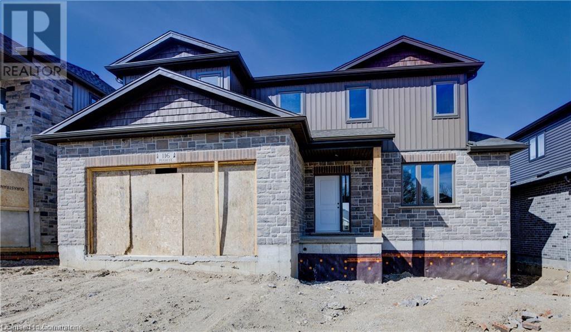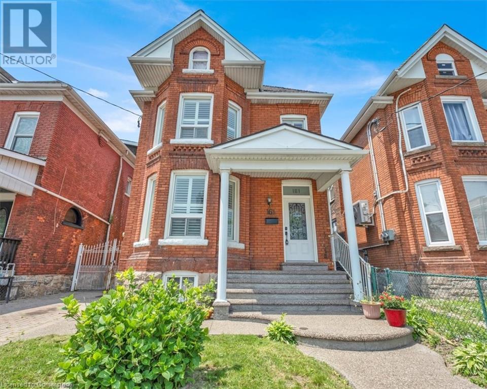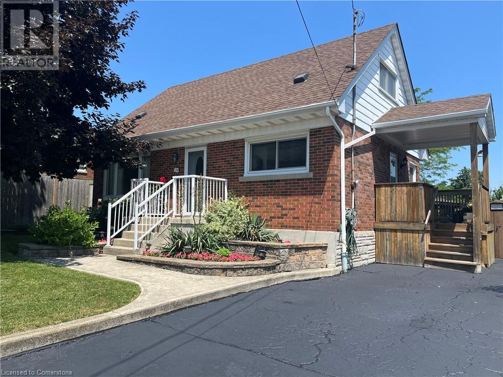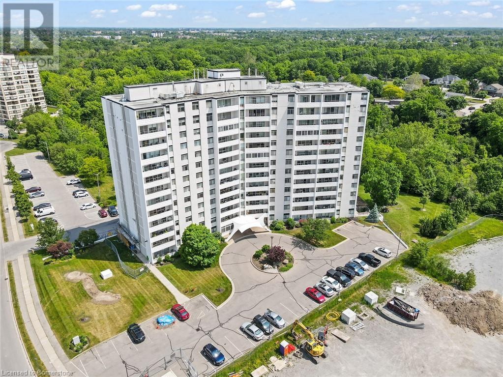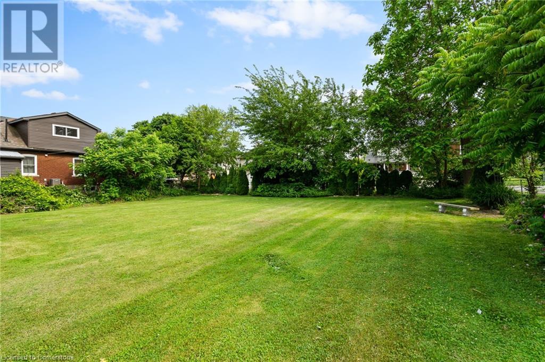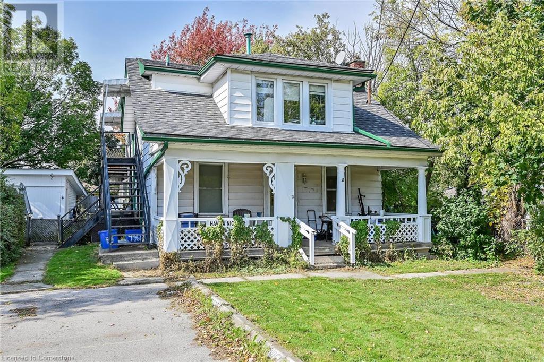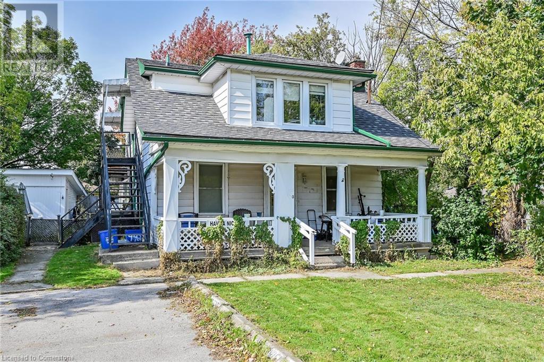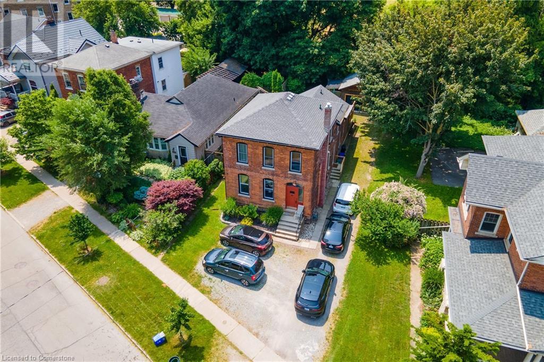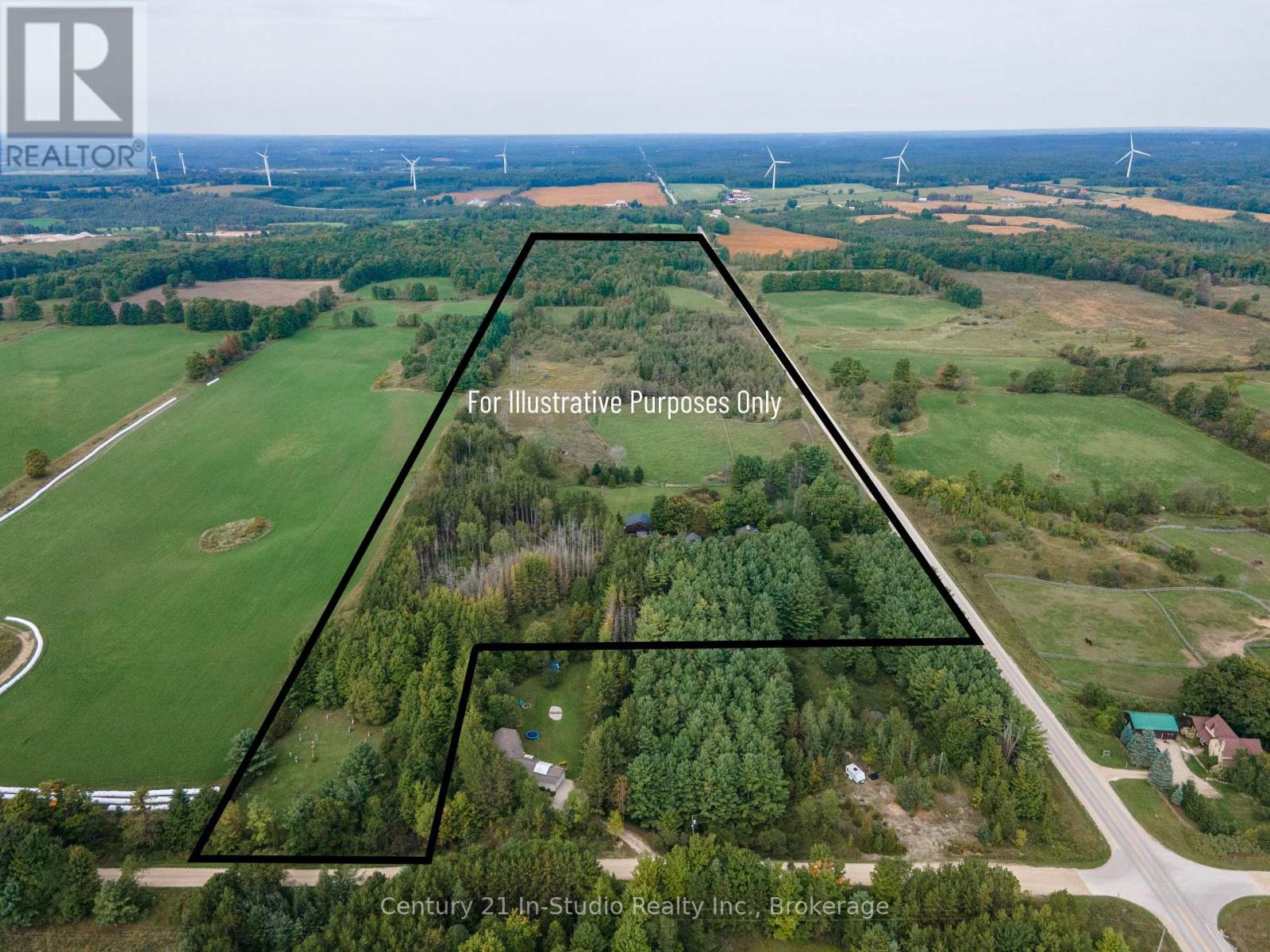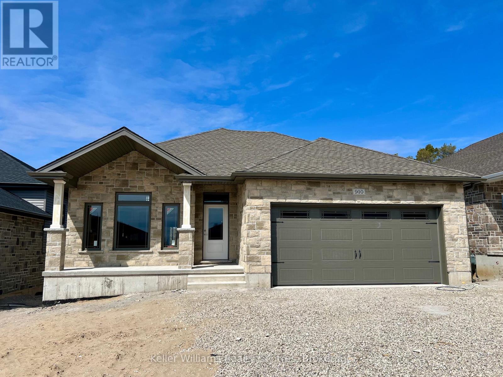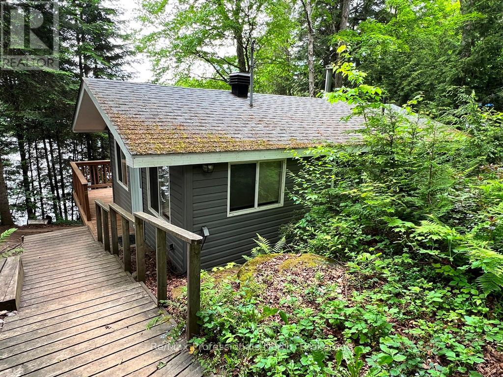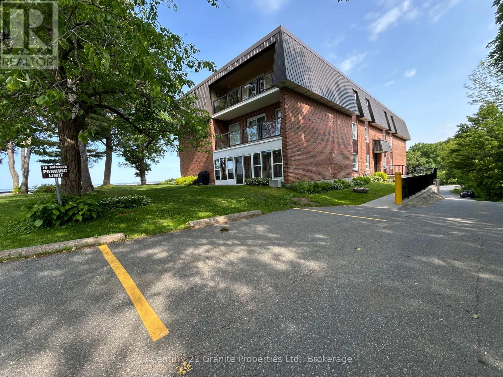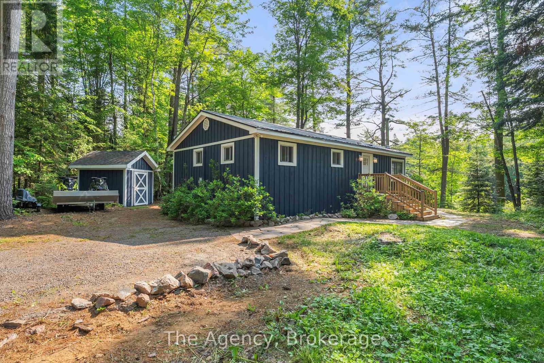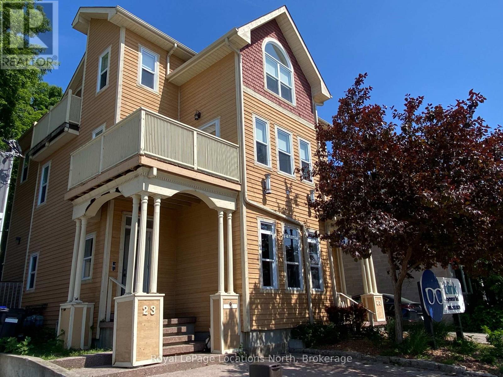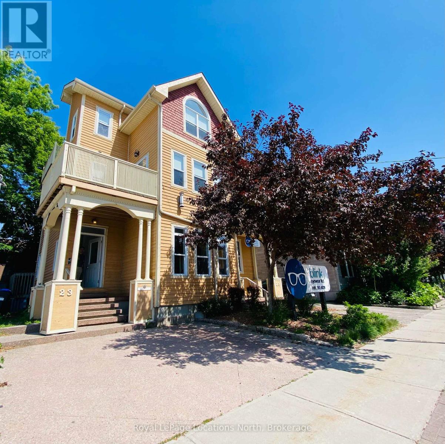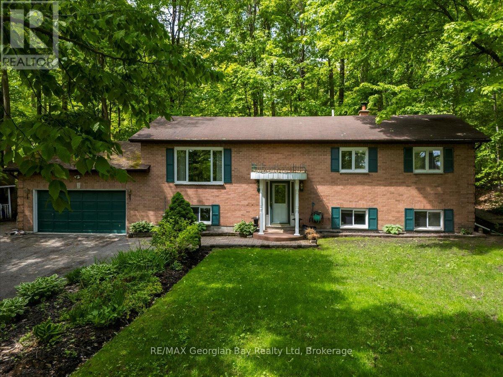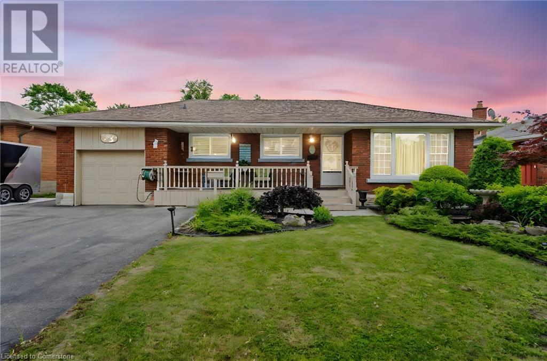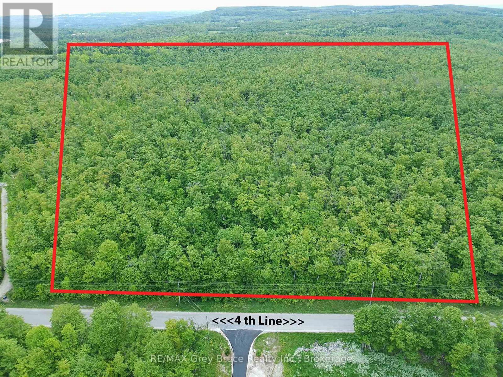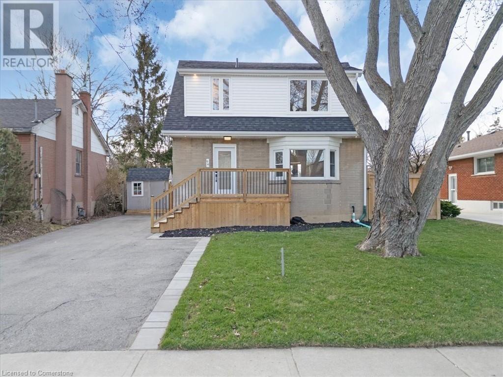49 Gill Rd Road
Grand Bend, Ontario
ATTENTION BOATERS!! This stunning 4-bedroom, 2-bathroom riverfront property in Grand Bend features a 76 ft. composite dock—perfect for your boat, jet skis, and water toys. Enjoy morning coffee and beautiful sunrises from the spacious front porch, or unwind on the large covered composite deck overlooking the river. Inside, the open-concept main floor offers modern comfort with in-floor heating, luxury kitchen appliances, Napoleon Torch gas fireplaces, and a built-in Sonos speaker system. The walk-out from the kitchen makes indoor-outdoor living seamless and ideal for entertaining. The fully updated basement boasts 3 bright bedrooms, a 3-piece bath, and a versatile rec room—ideal for yoga, a home gym, or casual relaxation. Additional features include a huge insulated attached garage, landscape lighting, irrigation system, and a hot tub with pergola for ultimate outdoor enjoyment. Located within walking distance to restaurants, grocery stores, and Grand Bend’s famous Main Beach, this home is the perfect blend of luxury, location, and lifestyle. Whether you're boating, relaxing, or entertaining—this property has it all! (id:46441)
116 Pugh Street Unit# Lot 53
Milverton, Ontario
MOVE IN ... 60 days or less! 116 Pugh St. iis a lovely open concept home with 4 Bedroom, plus 3 Bath waiting on you to bring your finishing touches. This 2 storey stunner home with a spacious backyard and has many standard features not offered elsewhere! For example, a Gourmet Kitchen with stone countertops and 4 Kitchen appliances! Plus its built as an Energy-Efficient home with High-Efficiency Heating/Cooling Systems and upgraded insulation throughout meaning you spend less on heating and cooling costs. There is a Full unfinished Basement with Potential for Additional Living Space as well as a rough in for bath. Did I mention the basement is already studded and insulated? An Added bonus is you're living in the picturesque town of Milverton which is just a 30-minute, traffic-free drive from Kitchener-Waterloo, Guelph, Listowel, and Stratford. This serene up & coming location offers the perfect blend of small-town charm with all amenities and convenient quick access to urban centers. Moving in to a newly built home is one of the fastest ways to develop immediate equity in one of the biggest investments of your life! With three decades of home-building expertise, Cedar Rose Homes is renowned for its commitment to quality, attention to detail, and customer satisfaction. Each custom home is meticulously crafted to meet your highest standards ensuring a living space that is both beautiful and enduring. Experience the perfect blend of rural serenity and urban convenience in your new Cedar Rose Home in Milverton. Come see for yourself and visit you new home today... (id:46441)
161 Wentworth Street N
Hamilton, Ontario
Welcome to 161 Wentworth Street North. This beautiful Victorian 2-1/2 story home offers the potential to provide 1. Multi-Generational living, 2. In-law Suite, and 3. the ability to generate extra income. The property has a “D” zoning which could allow for an “Additional Dwelling Unit” (ADU), and the basement is dry with high ceilings and has a fully separate “Walk-up” entrance located off the side drive. This home has been lovingly maintained and is in excellent condition. The main floor features 9 foot ceilings, a beautiful kitchen with a large center island and granite counter tops, main floor Laundry, Hardwood flooring throughout the Main and 2nd Levels. The 3rd floor offers a 3rd Bedroom, and a Huge unfinished “attic” space that can be finished as a games room, home office or Primary suite. The options are endless. In summary the Key important features to note: a) Long private side drive; b) rear concrete paved alley access; c) D Zoning; d) fully separate walk-up from the basement with high ceilings. I can go on and on, but the best way to understand this property’s full potential is to come and take a look. Don’t hesitate to make this your next investment/home. (id:46441)
129 Broker Drive
Hamilton, Ontario
Welcome to this inviting and spacious 3-bedroom gem nestled in the sought-after Huntington area of Hamilton Mountain - just a few blocks away from Mountain Brow Blvd. Designed with family living in mind, this home offers a harmonious blend of functionality, comfort, and charm. The heart of this home is a large, oversized kitchen featuring a peninsula with loads of storage and counter space. A bonus cozy breakfast nook, is perfect for casual family meals or entertaining guests. A bright and airy open-concept living and dining space offers versatility and flow, enhanced by French doors that lead to a great newer deck, seamlessly connecting indoor and outdoor living. A convenient main-floor room that adapts to your needs whether as a comfortable bedroom, private home office, or creative space. The basement rec room provides endless possibilities for family gatherings, hobbies, or a cozy home theatre setup and ample storage throughout ensures everything has its place, keeping your living spaces organized and clutter-free. The outdoors features a fenced rear yard creating a private oasis, complete with a screened-in gazebo and landscaped gardens. The paved two-car driveway adds convenience to this delightful home. Situated just steps away from Fay Avenue Park, this home is a haven for outdoor enthusiasts. You'll love being within walking distance of Mohawk Sports Park, the scenic trails of Kings Forest, and the beautiful Huntington Rec Centre within with several pools and tennis courts, great for families and seniors to enjoy nature and stay active. This property is not just a house; it's a place to call home, offering comfort, convenience, and a lifestyle enriched by its vibrant community and natural surroundings. (id:46441)
15 Towering Heights Boulevard Unit# 904
St. Catharines, Ontario
This stunning 3-bed, 2-bath, condo unit is located on the 9th floor of the highly sought-after 15 Towering Heights, offering an unparalleled living experience in a prime location. With sweeping views of lush greenery and ample natural light, this home provides a tranquil retreat while being conveniently close to schools, shopping, public transit, and major highways. Upon entering, you're welcomed by a bright and spacious living area featuring large windows that allow for an abundance of natural light. The sleek laminate flooring throughout adds a modern touch, providing both beauty and easy maintenance. The open-concept design seamlessly connects the living and dining areas, making it perfect for entertaining or simply enjoying a quiet night at home. The condo boasts a well-appointed kitchen with ample counter space, ideal for preparing meals or hosting guests. Each of the three bedrooms is generously sized, offering comfortable living space for family members or guests. The primary bedroom is a true retreat, complete with access to the private 2-peice bath, large windows and a double closet. Residents of 15 Towering Heights enjoy a range of amenities, including: an indoor pool and workout room for year-round relaxation and fitness. A sauna for unwinding after a busy day, A game room for leisure and fun, and a library for quiet moments and reading. This condo also includes an exclusive storage locker for added convenience and space. The building’s monthly condo fee covers essential utilities, including building insurance, common element fees, hydro, and water, providing peace of mind and ease of living. Parking can be rented on a monthly basis, and there is plenty of visitor parking. This condo at 15 Towering Heights offers a perfect balance of luxurious living, functional space, and community amenities. Whether you're relaxing at home, enjoying the building's amenities, or exploring the nearby conveniences, this property is the ideal place to call home. (id:46441)
Lot 120 Bridge Street
Niagara Falls, Ontario
Prime Investment Opportunity – Vacant Lot on Bridge Street Discover the potential of this exceptional development site in one of the area’s most established neighbourhoods. This spacious, level, and cleared parcel offers an ideal canvas for a high-return investment. Positioned for growth, the lot is just minutes from schools, parks, public transit, shopping hubs, and the Niagara Falls entertainment district making it a highly attractive option for developers and investors alike. Whether you're an experienced builder or a strategic investor, this is a rare opportunity to secure valuable land in a thriving community. The lot is currently set up for three building lots, or with potential for five townhomes, offering excellent development versatility. May be purchased together with the adjacent property at 5368 Menzie Street. (id:46441)
942 Upper Gage Avenue
Hamilton, Ontario
Rare legal triplex perfectly situated in a prime Hamilton Mountain location! This unique property offers a fantastic investment opportunity with three separate units on an oversized lot, just moments away from essential amenities. The main floor unit features a spacious layout with two bedrooms, a full bathroom, and convenient laundry facilities - this unit could easily be split to add a 4th unit. On the upper level, you'll find two additional units, each offering one bedroom and one bathroom. The property also includes a detached garage that generates additional revenue, enhancing the investment appeal. Vacant possession will be provided on closing! Don't miss out on this rare opportunity to own a lucrative rental property. Contact us today for more details and to schedule a viewing! (id:46441)
942 Upper Gage Avenue
Hamilton, Ontario
Rare legal triplex perfectly situated in a prime Hamilton Mountain location! This unique property offers a fantastic investment opportunity with three separate units on an oversized lot, just moments away from essential amenities. The main floor unit features a spacious layout with two bedrooms, a full bathroom, and convenient laundry facilities - this unit could easily be split to add a 4th unit. On the upper level, you'll find two additional units, each offering one bedroom and one bathroom. The property also includes a detached garage that generates additional revenue, enhancing the investment appeal. Vacant possession will be provided on closing! Don't miss out on this rare opportunity to own a lucrative rental property. Contact us today for more details and to schedule a viewing! (id:46441)
19 York Street
St. Catharines, Ontario
Beautifully updated brick triplex located on York St. in St. Catharines, just a short walk to downtown and minutes to the 406, QEW, shopping, and restaurants. This solid two-storey property features three self-contained units- 2- one bedroom, and a spacious 2-bedroom—all tastefully renovated with modern finishes. A detached 2-car garage and ample parking offer added convenience and value. Ideal for live-in owners looking to offset expenses or investors seeking a turn-key, cash-flowing asset in a prime location. With strong rental potential, a desirable walkable setting, and easy highway access, this well-maintained triplex is a rare find that offers both immediate income and long-term flexibility—an excellent addition to any real estate portfolio. (id:46441)
553308 Grey Road 23
West Grey, Ontario
This expansive 46+ acre farmstead, nestled between Markdale and Durham, is the epitome of rural tranquility and century charm. Whether you envision a hobby farm, a horse haven, or your own space to roam, this property is the ideal choice. With approximately 5 acres of workable land, 6-8 acres of pasture, and 6 acres of lush hardwood bush, mainly sugar maples, this property offers a perfect blend of functionality and natural beauty. Additionally, it features scenic trails, a spacious 40' x 60' barn suitable for chickens, along with a storage shed and garden shed to meet all your needs. Step inside the updated century farmhouse, where you are welcomed by a screened-in front porch. The main level offers a spacious mudroom, a well-appointed kitchen with an island, a dining room perfect for hosting family gatherings, and a cozy living room warmed with a wood stove. Relax in the luxurious 4-piece bathroom with a soaker tub. Upstairs, find three bedrooms with closets, a newly updated 5-piece bathroom with double sinks, and a private balcony for serene morning coffees. The spray-foamed attic opens possibilities for a bonus room, office, or additional bedroom. Outside, enjoy the covered back porch, relax in the hot tub, or bask in the sun by the above-ground pool and fire pit. Just a short 10-minute drive from the amenities of Durham, this West Grey gem offers an unparalleled rural escape for outdoor enthusiasts and farming enthusiasts alike. Surrounded by conservation areas, golf courses, snowmobile routes, and hiking trails, it presents an exciting opportunity to embrace the countryside lifestyle. Ready to make this farm your own? Schedule a viewing today! (id:46441)
516450 7th Line
Blue Mountains, Ontario
Never has there been an offering like this in Blue Mountains. Welcome to Georgian Valley Farm, where world-class design meets the untouched beauty of nature and stunning sunsets. Set on 37 spectacular acres, this one-of-a-kind estate is anchored by an extraordinary 11,000 sq ft custom residence - a design landmark by Post Architecture Inc. and crafted by renowned builder David Eaton, Baylyn Construction. This property is the definition of luxury recreational living, w/saltwater pool, Har Tru clay tennis court, orchard, pond, a Hartley Botanic Greenhouse - 'Grand Manor' imported from the UK and an incredible restored barn, ready for entertaining. Perched high on 7th Line, the home presents commanding, panoramic views of the Niagara Escarpment and Georgian Bay from nearly every room. Scandinavian-inspired minimalism blends with refined country elegance, w/ Moncer European oak floors, soaring wood-clad ceilings, and a wall of floor to ceiling windows by Atek that frame the landscape. Chef's kitchen features a 12-ft marble island, appliances by Miele, Sub-Zero, and Lacanche, custom Barlow millwork, exquisite stonework and a full butler's pantry. The dining room for 14 includes a concealed Barlow bar and a striking 2-way woodburning STUV fireplace shared with the living room. Thoughtful details abound throughout w/ designer lighting, imported tiles and hand-painted De Gournay wallpaper in the adult lounge, library, and powder room. A main floor primary sits behind double Egyptian doors and features a gas fireplace, luxurious ensuite, WIC, and sitting area. 4 upper bedrooms, all uniquely designed, feature gorgeous curated ensuites with extensive tile/marble finishes, custom millwork and WIC. The lower level offers a golf simulator, gym, sauna, rec room, refreshment area, 200+ bottle Rosehill Wine Cellar, and w/o to the covered terrace and pool. The exceptional outdoor living offers a 2,520 sq ft deck, with a full Crown Verity kitchen, dining & lounge areas, and a hot tub. (id:46441)
910 13th Street
Hanover, Ontario
Lovely bungalow with walkout basement in the Cedar East subdivision in Hanover , close to many amenities. Walking into this open concept home you will notice a raised ceiling in the master bedroom, as well as a walkout from the dining area to a 10 X 18 fully covered deck. The kitchen offers plenty of cabinetry, island with bar seating, and stone countertops. Also on this level is another bedroom and 2 bathrooms, along with a large laundry room. Lower level offers future development opportunity! Make your own choices regarding interior finishes such as flooring, cabinets, and countertops, to suit your style. Call today! (id:46441)
1396 Betula Crescent
Dysart Et Al (Harcourt), Ontario
East Lake retreat! Check out this 2 bed/1 bath cottage on a pristine quiet lake! It has lots of charm, plenty of wood finishes & a cozy cottage feel! The galley KT is compact & the LR/DR area has a large window for lots of light! There are 2 walk-outs to a spacious wrap-around deck; perfect for dining & entertaining! The cottage has EBB & a woodstove for the cool fall nights; water is from the lake via a heat line with a UV system & the sewer is septic. Enjoy a pretty view from both the deck & dock! When you're ready for outdoor fun, you can relax on the front deck that's elevated from the lake for privacy or head to shore for a swim or a paddle; you choose! Peace & tranquility surround you on this quiet no motor lake & as an added bonus there are 2 sheds for storing tools & toys and potential to enclose the underside of cottage for even more storage. This property is on a yr-rnd private road and is an estate sale; being sold As-Is; Where-Is. Don't wait; call now! Located in Harcourt Park. (id:46441)
306 - 200 Beaconview Heights
Parry Sound, Ontario
Affordable opportunity to own a 2-bedroom, 1-bath condo just steps from the waterfront! This third-floor unit features a bright sunroom with partial views of Georgian Bay-perfect for enjoying your morning coffee. Included is one exclusive parking space, a storage unit and access to common laundry facilities on the main floor. Visitor parking available. Located close to scenic waterfront walking trails that wrap around the bay, steps away from town beach, trails, schools, churches, vibrant downtown shops and the performing Arts Centre. This well-situated unit is ideal for first time buyers, investors, someone wanting to downsize and those looking to customize and update a space to make it their own. Don't miss your chance to get into the housing market in this sought-after location! (id:46441)
1333 Sherwood Forest Road
Bracebridge (Oakley), Ontario
Welcome to your serene escape on the stunning Muskoka River. This beautifully renovated 3-bedroom, 1 bathroom property is the perfect blend of rustic charm and modern comfort. Whether you're looking for a peaceful cottage getaway or a year-round home. Step outside and immerse yourself in natures beauty. A newly landscaped entertaining area offers the perfect setting for unforgettable evenings with family and friends, complete with a cozy fire pit and views that overlook the tranquil river. Enjoy quiet mornings or evening cocktails in the screened-in sitting area, where the sounds of the water and surrounding forest create an atmosphere of pure relaxation. Head down to your private dock, where adventure meets tranquility. The Muskoka River is perfect for boating, kayaking, paddleboarding, or simply jumping in for a refreshing swim on a warm summer day.The property also features a brand new detached garage with striking barn doors and an oversized loft above, ideal for extra storage, a studio, gym, or a future guest suite. An additional bunkie offers even more space for guests, a private retreat or more storage. From the thoughtful upgrades to the scenic riverside setting, this property truly has it all. (id:46441)
3 - 23 Saint Marie Street
Collingwood, Ontario
Annual Rental centrally located in downtown Collingwood! Unit 3 is a spacious two-storey, one-bedroom, two-bathroom home ideally located just steps from downtown and the waterfront. Enjoy a bright and open second floor living space with a full kitchen and cozy living area perfect for relaxing or entertaining AND outdoor deck space providing views of the waterfront. With added convenience of a four piece bathroom and washer dryer! On the main floor, the private bedroom offers plenty of space and comfort, complete with a two piece bathroom and living space that be could be perfect for an office area. The unit features its own meter, giving you control over your utility usage. The building is very well-maintained, providing secure, private access. One parking space is included with the rental. Convenience is key with this centrally located unit just steps away from an array of restaurants, cafes, grocery stores, the LCBO, and public transit. The Village, Thornbury, and Wasaga Beach are only a short drive away, offering additional shopping, dining, and recreational options for four season living! (id:46441)
2 - 23 Saint Marie Street
Collingwood, Ontario
Annual Rental centrally located in downtown Collingwood! Unit 2 is a spacious two-story, one-bedroom, two-bathroom home ideally located just steps from downtown shops, restaurants, cafes, and the waterfront. Enjoy a bright and open main floor living space with a full kitchen and cozy living area perfect for relaxing or entertaining. Upstairs, the private bedroom offers plenty of space and comfort, complete with a bathroom for added convenience. An additional two piece bathroom on the main floor ensures practicality for guests or day-to-day living. The unit features its own meter giving you control over your utility usage. Whether you're strolling to the waterfront or enjoying Collingwood's vibrant downtown scene, this location has it all. The building is very well-maintained, providing secure, private access. The Village, Thornbury, and Wasaga Beach are only a short drive away, offering additional shopping, dining, and recreational options for four season living! One parking space is included with the rental. (id:46441)
31 Lakeview Crescent
Tiny, Ontario
Luxury real estate is far more than a transaction - it's about elevating your lifestyle. Nestled in a sought-after 4-season location with serene views of Farlain Lake, this elegant brick bungalow offers the perfect blend of tranquility and function. Built in 1990 and immaculately maintained, this 4-bedroom, 3-bathroom residence sits proudly on a generous 79'x150' lot with deeded lake access just steps away. The main level features a thoughtfully designed layout with a separate living room, formal dining room, and a spacious kitchen, ideal for both relaxed family life and entertaining. A walkout from the dining room leads to your private back deck and gazebo, perfect for summer gatherings or quiet mornings. The expansive 26' x 22' recreation room on the lower level provides flexible space for entertaining, home theatre, or a games room. Additional comforts include forced-air gas heating, a 200-amp breaker panel, water softener, sump pump, and a full-house generator. The double-car garage offers inside entry, with lower-level laundry and garage access adding convenience. The roof was replaced in 2017. Zoned SR and surrounded by scenic walking trails, this home offers immediate vacant possession, so you can move in and start enjoying the lake lifestyle without delay. SELLER TO PAY OUT ALL CONTRACTS ON CLOSING! (id:46441)
3 Mcnab Drive
Welland, Ontario
Welcome to this beautiful 3-bedroom, 1.5-bathroom bungalow nestled in the quiet, family-friendly Prince Charles neighbourhood. This home offers a perfect blend of comfort, charm, and potential ideal for first-time buyers, downsizers, or anyone seeking a peaceful retreat. Step inside to find a warm and inviting layout featuring three well-sized bedrooms, a bright living area, newly renovated 3- piece bathroom (2023), and a functional newly renovated kitchen (2023) with beautiful quartz countertops. Enjoy the outdoors in the spacious backyard perfect for gardening enthusiasts and relaxing in your own private green space. The spacious, partially finished basement adds incredible versatility with a separate entrance, offering plenty of room for extra living space, a home office, recreation room, or future guest suite equipped with a half bathroom for convenience. With its quiet location, generous yard, and great bones, this bungalow is full of potential and ready to welcome you home. (id:46441)
0 4th Line
Blue Mountains, Ontario
Looking to build your Dream home? This stunning 23-acre property near Castle Glen Estates in the beautiful Blue Mountains is a rare gem. Nestled in a high-end area, it offers an exquisite blend of natural beauty. The land features a brand new survey and the Environmental study, ensuring peace of mind for potential buyers.To the west you find a water feature adding to the properties charm, providing a tranquil private setting , the landscape is adorned with trees creating a secluded atmosphere perfect for those seeking a retreat from the hustle and bustle of everyday life. With a prime location and luxurious surroundings, this property is an idyllic canvas for your dream home or private getaway (id:46441)
5 Overhead Bridge Road
Tiny, Ontario
Great opportunity on this rare over 2 acre property. A fantastic chance to build your dream home close to Midland, Penetang and Tiny Beaches. Close to swimming, snowmobiling, bike trails, hospitals, shopping and schools. This is the one you have been looking for. Buyers responsible for all permits, levies and development charges. Please book an appointment prior to walking the property and please bring your REALTOR !! (id:46441)
94 West 32nd Street
Hamilton, Ontario
Discover 94 West 32nd Street, nestled in Hamilton’s coveted Westcliffe neighborhood. This fully permitted renovated legal duplex offers an exceptional opportunity for homeowners and investors alike. The main residence features a thoughtfully designed layout with three spacious bedrooms, a full bathroom, a convenient powder room, and an upper-level laundry facility. The heart of the home boasts a custom-designed kitchen adorned with premium finishes and bespoke cabinetry, seamlessly flowing into the living and dining areas. The lower-level apartment, accessible through a separate entrance, presents a comfortable one-bedroom suite complete with a full bathroom and its own laundry amenities, ensuring privacy and convenience for tenants or extended family members. Situated in a tranquil, family-friendly area, this property is mere steps away from top-rated schools, lush parks, and efficient public transit options. Outdoor enthusiasts will appreciate the proximity to scenic trails and the renowned Chedoke Stairs, perfect for hiking and biking adventures. Additionally, the vibrant local community offers a variety of shopping centers, dining establishments, and entertainment venues, all within easy reach. Experience the perfect blend of contemporary design and prime location, a true gem in Hamilton’s real estate landscape. (id:46441)
94 West 32nd Street
Hamilton, Ontario
Discover 94 West 32nd Street, nestled in Hamilton's coveted Westcliffe neighborhood. This fully permitted renovated legal duplex offers an exceptional opportunity for homeowners and investors alike. The main residence features a thoughtfully designed layout with three spacious bedrooms, a full bathroom, a convenient powder room, and an upper-level laundry facility. The heart of the home boasts a custom-designed kitchen adorned with premium finishes and bespoke cabinetry, seamlessly flowing into the living and dining areas. The lower-level apartment, accessible through a separate entrance, presents a comfortable one-bedroom suite complete with a full bathroom and its own laundry amenities, ensuring privacy and convenience for tenants or extended family members. Situated in a tranquil, family-friendly area, this property is mere steps away from top-rated schools, lush parks, and efficient public transit options. Outdoor enthusiasts will appreciate the proximity to scenic trails and the renowned Chedoke Stairs, perfect for hiking and biking adventures. Additionally, the vibrant local community offers a variety of shopping centers, dining establishments, and entertainment venues, all within easy reach. Experience the perfect blend of contemporary design and prime location, a true gem in Hamilton's real estate landscape. (id:46441)
287 King Street W
Dundas, Ontario
Welcome to this bright, functional family home situated in the beautiful town of Dundas. Excellent walkability! Close to shopping, restaurants, parks, public transit, rec centre and pool, schools, churches and conservation areas. Set on a beautifully landscaped lot, this property boasts both a deck and a concrete patio perfect for relaxing or entertaining. Inside, enjoy bright, functional living areas ideal for family life. Open concept living/dining/kitchen area. Main floor office/den or 3rd bedroom as well as main floor laundry. Spacious garage/workshop offers endless potential whether you're a hobbyist or in need of creative space or extra storage. RSA (id:46441)

