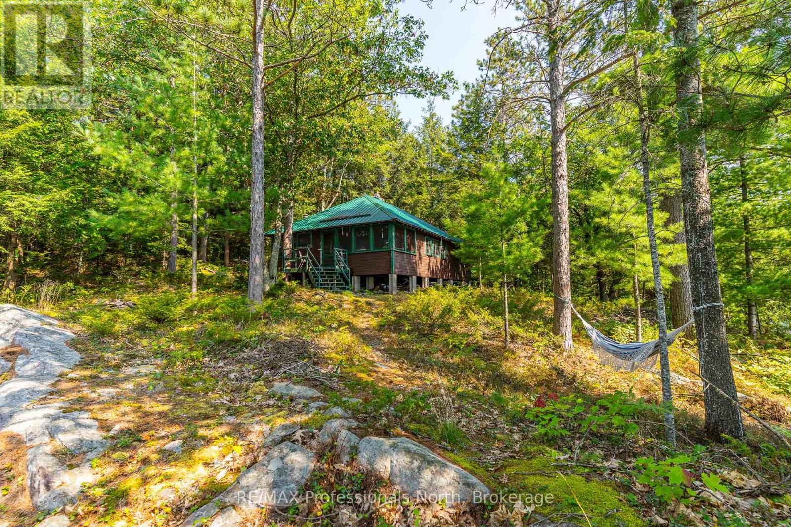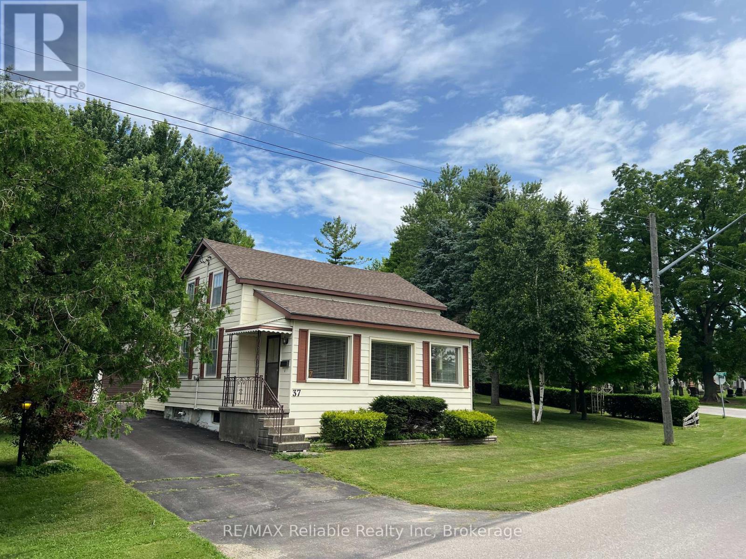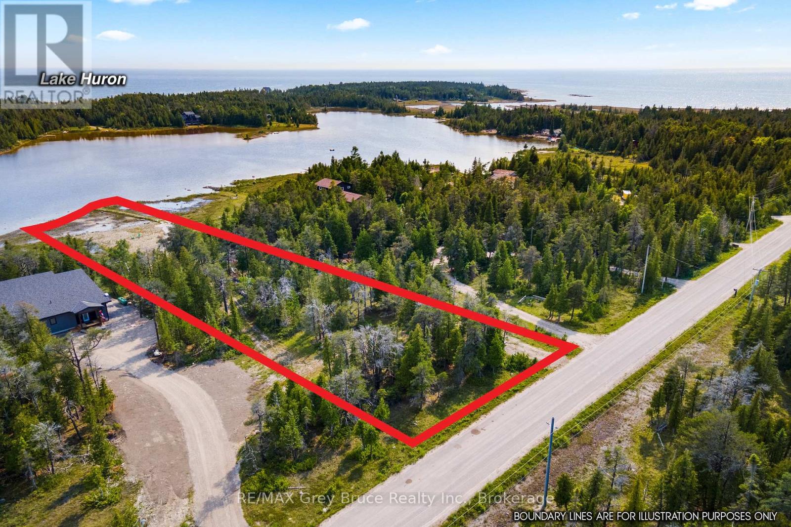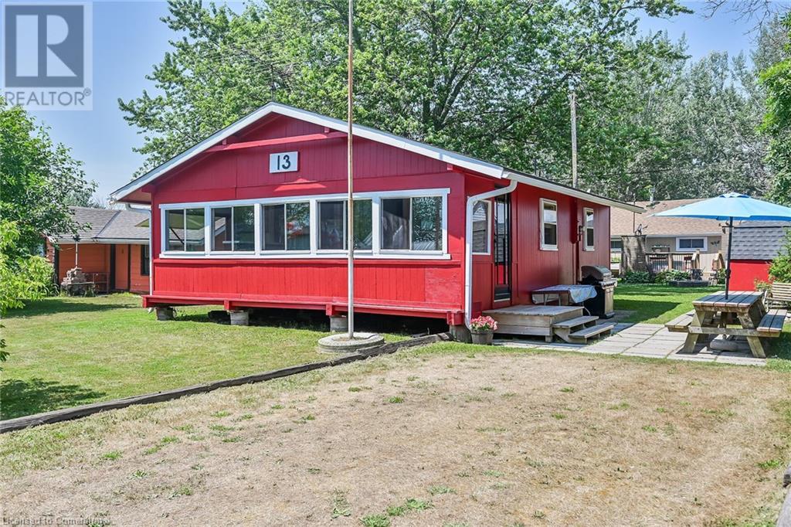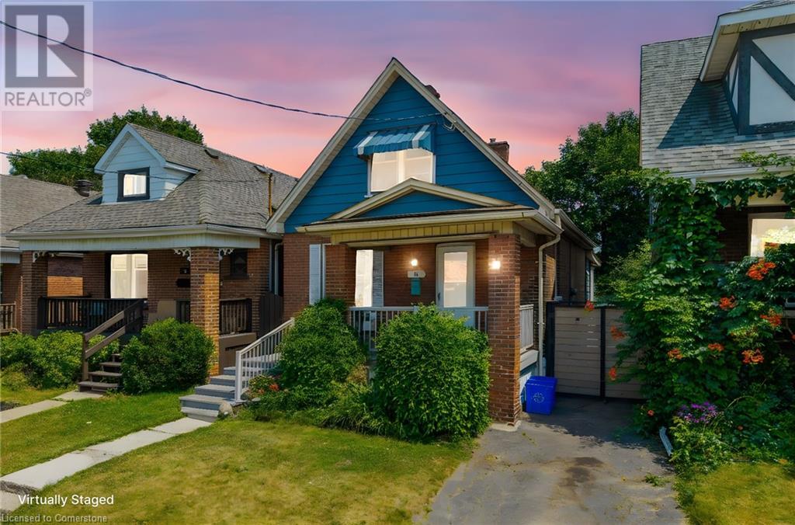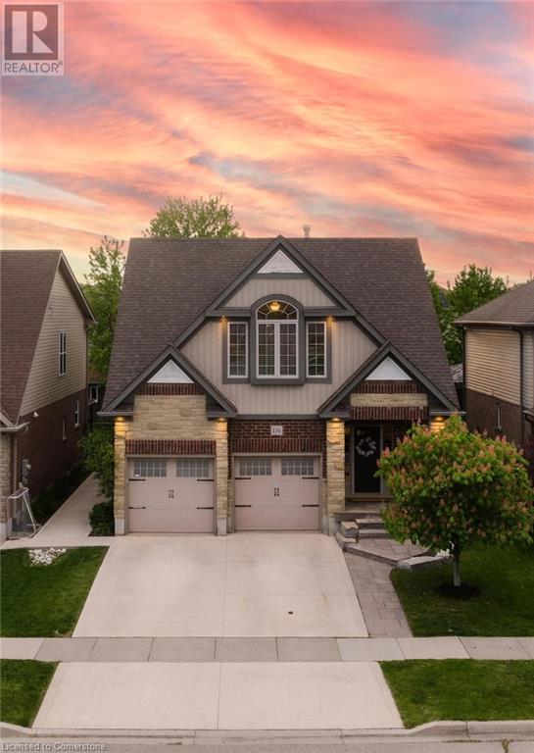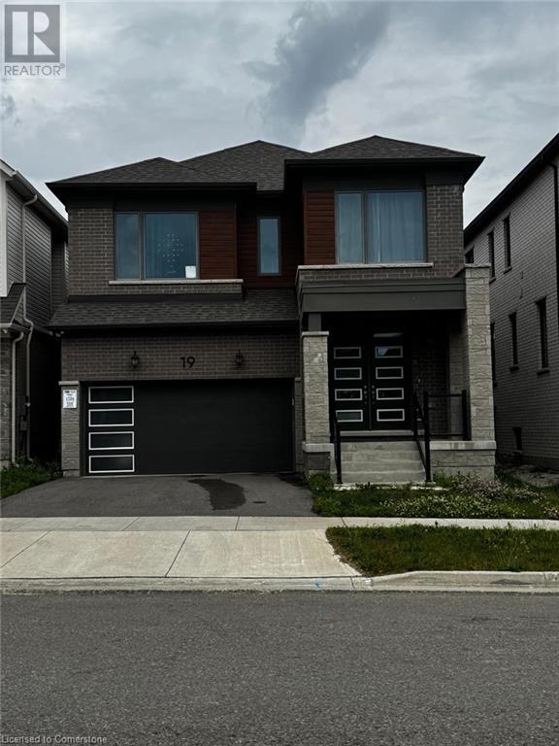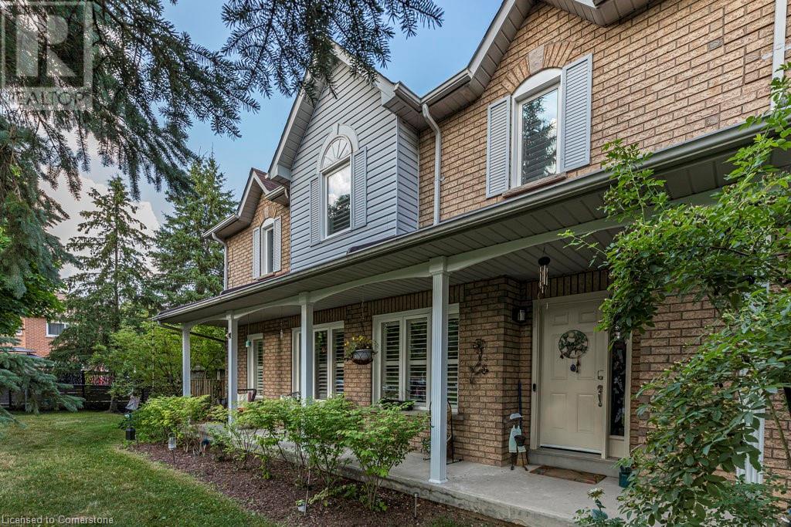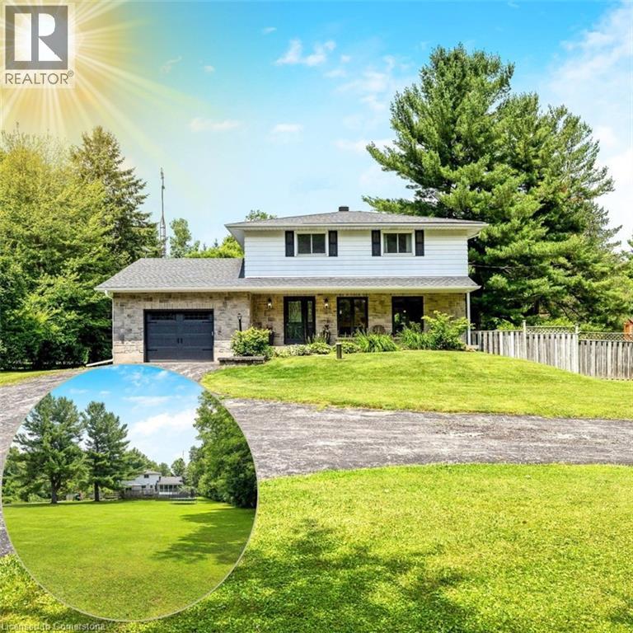13055 Little Hawk South Shore Road
Algonquin Highlands (Stanhope), Ontario
Step back in time and embrace the magic of cottage life at Four Winds, a charming 2-bedroom, 1-bathroom seasonal retreat perched on a spectacular point lot with panoramic views of pristine Little Hawk Lake. With its captivating setting among whispering pines and crystal-clear waters at every turn, this property offers an authentic and unforgettable Haliburton experience. Built in the 1940s by the current owners grandfather, a skilled carpenter, this heritage cottage is one of the original water-access properties on the lake, rich with history and character. Inside, the warmth of hickory wood and the beauty of handcrafted details create a cozy, nostalgic atmosphere. The beautiful stone fireplace, antique woodstove in kitchen, and Haliburton room (perfect for quiet mornings or evening games) anchor the main living space with undeniable cottage charm. Four Winds features two cozy bedrooms, a 4-piece bath with tub and compost toilet, and a functional kitchen complete with a fridge, stove, and traditional farmers sink. Every room offers a story, and every view inspires - especially the spectacular sunsets over the lake, best enjoyed from the abundant frontage that wraps around the property. With an easy boat ride from the marina, this secluded getaway is a rare opportunity to own a piece of Little Hawk's history and begin your own legacy of lakeside memories. Properties like Four Winds don't come along often, make this summer the one your family will remember forever. (id:46441)
37 Front Street
Huron East (Egmondville), Ontario
Amazing park like setting with mature trees for lots of shade shows off this always well kept property on the edge of Egmondville across the road from Bayfield River. The 1.5 storey home has that cozy feel, country size eat in kitchen with walk out patio doors to deck, spacious entertaining living room plus either a main level bedroom or great for young family for children's play area plus a 2 piece bathroom. The upper level has 3 bedrooms and bathroom. The home owner always took great pride in the property which has a single garage with a lean to, great for sitting outside enjoying the peaceful setting. The older barn is in good shape with a second storey , great for storage. This is a unique property that is now ready for new Owner. (id:46441)
850 Dorcas Bay Road
Northern Bruce Peninsula, Ontario
WATERFRONT LOT NEAR TOBERMORY - READY TO BUILD! Nearly 1 acre (0.92ac) of waterfront property on beautiful Larry's Lake, located just 15 minutes from Tobermory. So much work has already been completed; Civic address, gravel driveway, drilled well, clearing established for home/cottage, building site plan completed, sewage system site plan completed, home/cottage blueprints, a huge open space created along the water side, path down the shoreline, and even a dock! Ready for you to start making your waterfront dreams come to life. A huge head start! This well-treed property offers excellent privacy with a mix of evergreens. One of the last vacant lots on the lake! Enjoy calm waters of this inland lake which is ideal for kayaking, swimming, or paddleboarding. Additionally, Lake Huron is just around the corner with two boat launches mere minutes away. Whether you're dreaming of a peaceful retreat or a year-round home, much of the prep work is already done and ready for you to start! Located on a year-round maintained road with hydro, high-speed internet, and telephone service available at the lot line. Located just down the road from Singing Sands Beach, 10 minutes from the Bruce Peninsula National Park, and 15 minutes from downtown Tobermory! (id:46441)
1236 Grace Road
Minden Hills (Minden), Ontario
Surrounded by mature forests along the shores of Soyers Lake, part of Haliburton's sought after 5-lake chain, this first time offered property is move in ready. The 4-season home or cottage, is fully furnished and boasts an abundance of charm and character with its cathedral ceilings in the living room and wood finishings throughout many areas. With over 1300 sq. ft. of space, this 2-bedroom + bedroom loft and 2-bath, has lots of room for the whole family. Stay warm all winter long in front of the woodstove or use the heat pump that also provides cooling on hot summer days. Enjoy the privacy of a 4+ acre lot and 265 ft of shoreline all to yourself. Situated less than 20 minutes from Haliburton by car or why not take the boat out for a cruise right into town! The 16' x 12' storage shed is perfect for storing equipment or toys and there is even a usable 10' x 10' bunkie just across the property. Forge a new path down to the waterfront where there is plenty of room for a new dock and imagine your days enjoying the water. Book your private showing today! (id:46441)
13 Maple Lane
Selkirk, Ontario
Attractively priced Lake Erie Retreat! Calling all Cottagers, snow birds, or those looking for an affordable Lifestyle! Beautifully presented 2 bedroom, 1 bathroom 3 season Bungalow located in the heart of Selkirk Cottage Country – first time offered for sale in 53 years! This lovingly maintained Cottage offers great curb appeal with wood exterior, large side entertaining area, ample parking, oversized lot area, & 2 sheds. The open concept interior layout Offers approximately 905 sq ft of bright, open concept living area highlighted by vaulted ceilings throughout, eat in kitchen, dining area, spacious living room, 3 pc bathroom, 2 bedrooms, and front sunroom complete with bar area. Easy 45 min commute to Hamilton, Brantford & 403. Cottage is situated on leased land in Featherstone Acres - $4400 annual land lease fee includes property tax allows for 9 month occupancy (Jan/Feb/March you must vacate) - amenities include access gorgeous sand beach, common park area & volleyball net. Experience Lake Erie’s Relaxing Lifestyle! (id:46441)
4263 Fourth Avenue Unit# 212
Niagara Falls, Ontario
Welcome to effortless living in the heart of Niagara Falls! This 2-year-old stacked townhouse condo offers the perfect blend of modern style and unbeatable location. Featuring 2 bedrooms, 1.5 baths, and a bright, open-concept design, this home is ideal for first-time buyers, investors, or anyone looking to enjoy a low-maintenance lifestyle. Step inside to find a clean, contemporary layout filled with natural light and thoughtfully designed finishes. The open living, dining, and kitchen areas create a functional and inviting space that’s perfect for relaxing or entertaining. Located just minutes from the iconic Niagara Falls, top tourist attractions, restaurants, shopping, and with quick highway access—you’re never far from where you need to be. Plus, with no outdoor maintenance to worry about, you can spend your time enjoying everything this vibrant area has to offer. Modern, convenient, and move-in ready—this condo checks all the boxes. Don’t miss your chance to own a piece of Niagara. (id:46441)
52 Connaught Avenue N
Hamilton, Ontario
Discover the charm and potential of 52 Connaught Avenue North, a captivating 1½-storey detached home nestled in Hamilton’s coveted Stipley/Gibson-neighbourhood. This beautifully updated property blends classic character with modern comforts — ideal for families, first-time buyers, or investors alike. Step into a spacious foyer that leads to an open-concept living and dining area, a versatile main-floor bedroom or office. Two generous bedrooms upstairs provide peaceful retreats with ample light and charm, and a contemporary 4-piece bathroom. Enjoy the lovely fully fenced backyard with lush greenery and a deck, perfect for your favourite patio setup, just in time for summer! Situated in a family-friendly, walkable neighbourhood with excellent transit access. Minutes from Gage Park, Hamilton Stadium, community centres, and local schools. Don’t miss an exceptional opportunity for modern living or investment. (id:46441)
31 Chapel Street
Vienna, Ontario
Experience the epitome of luxurious living at 31 Chapel Street, a breathtaking two-story Muskoka-style home situated in the charming community of Vienna. Spanning 2349 square feet of living space, with 1.75 acres of land, this remarkable residence artfully combines sophisticated design with nearly two acres of pristine land along the tranquil Otter River. Upon entry, you are greeted by a spacious foyer that flows into an elegant open-concept main floor. The gourmet kitchen features stunning granite countertops and is complemented by hardwood floors that create a warm, inviting atmosphere. The grand great room serves as the heart of the home, showcasing a striking two-story stone fireplace and offering captivating views to the second-floor mezzanine. Expansive walk-out patio doors seamlessly connect the indoor space to the enchanting rear yard, making it ideal for entertaining. The main floor also boasts a sunlit dining room, surrounded by windows, and an oversized bedroom with a luxurious three-piece ensuite bathroom. On the second floor, a stunning mezzanine overlooks the great room and leads to a serene balcony, perfect for enjoying scenic vistas. This level includes a spacious guest bedroom and an opulent master suite featuring a private four-piece ensuite bathroom finished in exquisite marble. The professionally landscaped yard evokes a true Muskoka feel, providing picturesque views of the river, lush trees, and abundant wildlife. A two-story deck, complete with a soothing hot tub, creates an ideal outdoor haven for relaxation. The thoughtfully designed lower level enhances the home’s functionality, featuring upgraded cork flooring, a fourth bedroom, a cold room, a utility room, and an additional three-piece bathroom, with convenient access to the garage. This extraordinary property combines luxury, comfort, and serene living, inviting you to embrace a lifestyle enriched by nature. 31 Chapel Street is more than a residence; it is a sanctuary of elegance. (id:46441)
116 Stuckey Avenue
Baden, Ontario
Welcome to 116 Stuckey—a beautifully upgraded family home nestled in a sought-after neighbourhood with top-rated French Immersion schools. This 3-bedroom, 4-bathroom home offers the perfect blend of luxury, comfort, and functionality across three fully finished levels. From the moment you step inside, you’re welcomed by rich hardwood floors, elegant pot lighting, and an open-concept layout designed for both daily living and upscale entertaining. The heart of the home is the gourmet kitchen, complete with granite countertops, stainless steel appliances, a double oven, and decorative columns that add timeless character. Upstairs, you’ll find three generously sized bedrooms, all with hardwood flooring. The luxurious primary suite is a serene retreat, featuring a walk-in closet, skylight, and a spa-like 4-piece ensuite with a jetted tub. A sleek 3-piece guest bath and an upgraded laundry area with modern washer and dryer add to the thoughtful design. The versatile office/family room features a cozy gas fireplace and can easily be converted into a fourth bedroom—perfect for guests, a growing family, or a quiet workspace. Outside, enjoy a beautifully landscaped backyard oasis with a pergola-covered deck, the front of the home showcases $25,000 in professional masonry and landscaping. Outdoor lighting is set on timers, offering effortless ambiance. The fully finished basement adds extra living space with custom lighting, a modern 3-piece bath, and generous storage. Mechanical updates include a refurbished furnace and new central A/C—both in 2024. Additional features include remote-controlled lighting in the kitchen, basement, and primary bedroom. The 2-car garage offers overhead storage, rubber flooring, and MyQ garage door openers—allowing control and monitoring from your smartphone with remote access and scheduling features. This exceptional home is move-in ready and designed for modern living. Don’t miss your chance to make it yours. (id:46441)
19 William Nador Street
Kitchener, Ontario
Mere Posting. Luxury 4-Bedroom 4-Bath Home presenting an exceptional opportunity to own a meticulously upgraded Mattamy Weber. Transitional model home in the highly sought-after Wildflower Crossing community of Kitchener. Built in August 2022, this detached all-brick and stone residence offers 2,666 sq. ft. of refined living space with 4 spacious bedrooms, 4 modern bathrooms, and nearly $80,000 in premium upgrades. Enjoy the elegance of 9-foot ceilings on both the main and upper levels. Interior Features Grand double-door entrance opening to a bright foyer with a private den/home office. Open-concept main floor featuring a great room with natural gas fireplace, hardwood flooring, and designer-selected finishes Chef-inspired kitchen with granite countertops, stainless steel appliances, gas cooktop, combination microwave wall oven with air-fry, range hood, refrigerator, and dishwasher. Dining area with walkout to backyard, ideal for entertaining, complete with pot light rough-in and natural gas BBQ hookup All bathrooms finished with granite countertops. Upgraded laundry room with custom cabinetry, washer and dryer. Elegant oak staircase. Spacious bedrooms with ample natural light Primary suite includes a spa-like 5-piece ensuite and a walk-in closet. Additional Highlights include Double-car garage with inside access, garage door opener, EV charger rough-in, and parking for 4 vehicles. Custom mudroom with built-in shelving and a walk-in closet. Unfinished basement with larger windows, 3-piece bathroom rough-in, offering excellent future development potential. Air conditioner, water softener rough-in, and a smart floor plan ideal for modern families. Perfectly situated with easy access to Highways 7/8 and 401, and close proximity to top-rated schools, parks, shopping centers, the upcoming new library, and essential amenities. This move-in-ready home combines luxury, comfort, and convenience truly a must-see in one of Kitchener most desirable neighborhoods (id:46441)
11 Pirie Drive Unit# 1
Dundas, Ontario
Bright and spacious 2 story end unit townhome with welcoming front porch in well maintained Dundas condo complex. Updated open concept kitchen with cork flooring. California shutters, hardwood flooring in some areas. The main level features a den/office in addition to dining room and family room. Fireplace is disconnected and not been used by owner. This lovely home also features 3 bedrooms plus 3.5 baths. Finished lower level could be teen retreat or extra living space with extra den/bedroom, family room, 3 piece bath, extra kitchen and laundry/storage area. Single garage with inside entry. Updated patio and deck in 2023 and dishwasher in 2025. Condo corp has updated roofs, garage door, exterior door painting, newer windows and roads in the complex all within about the last 7-8 years. Family friendly complex close to parks, trails and schools. Bell Fibe internet is currently included in condo fees along with a Bell TV package. Visitor Parking is plentiful! (id:46441)
3083 Limestone Road
Campbellville, Ontario
You will fall in love with this SERENE PARK-LIKE SETTING and wonderfully RENOVATED 4-BEDROOM FOREVER HOME, nestled on a PRIVATE ONE ACRE LOT backing onto woodland in sought-after Campbellville. It has been beautifully updated w/$350K in recent PROFESSIONAL RENOS. Enjoy your drive home along tree-lined Limestone Rd and take in the beautiful curb appeal w/stately new stone facade (2024), new garage door (2023), new soffits, eaves and gutters (2024). Enter the OPEN CONCEPT main level to the large living/dining room, w/WO to deck, gorgeous WHITE EI KITCHEN w/quartz counters, SS appliances (2022), massive island w/ breakfast bar, undercabinet lighting ... you will never want to leave this space! There is a main level powder room, family room w/ WO to the 3-season SUNROOM and laundry w/garage access. The upper level has a beautifully reno'd 4-pc bathroom and FOUR LARGE BEDROOMS, one being the primary w/ lovely 3-pc ensuite. The lower level has large above-grade windows, massive rec room, gym/office, cold cellar and 100 amp breaker. Addt'l Features: Parking for 20+ in driveway, a 1.5 car garage w/more parking in workshop, spray foam insulation (2022), epoxy floor in garage, updated light fixtures, FULL-HOME GENERAC GENERATOR. Unlike many rural properties, this home is heated w/NATURAL GAS and has HI-SPEED INTERNET. The property is beautiful ... WIDE OPEN SPACE for the kids, tall mature trees for privacy and a putting green! 2nd driveway to the insulated workshop w/electricity at back of the property. Ideally located SOUTH of the 401 close to Milton, Burlington & Guelph and minutes to Campbellville's quaint downtown - restaurants, post office, pharmacy, grocery, LCBO, spa, coffee, parks. Easy hwy access, conservation areas/skiing, golf, 25 min drive to Pearson Airport and in the highly desirable Brookville PS catchment. This type of property is highly sought-after but rarely offered for sale. (id:46441)

