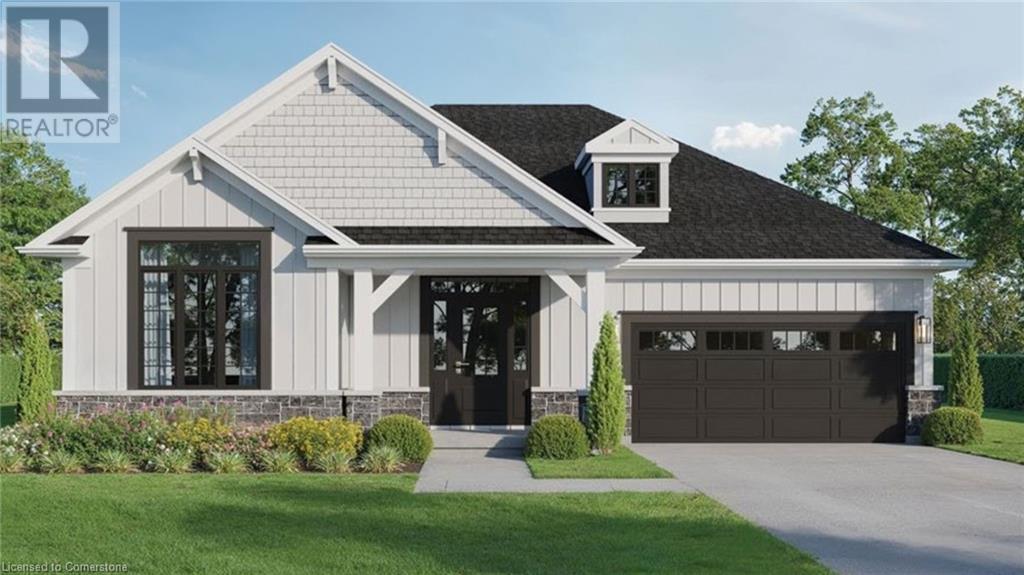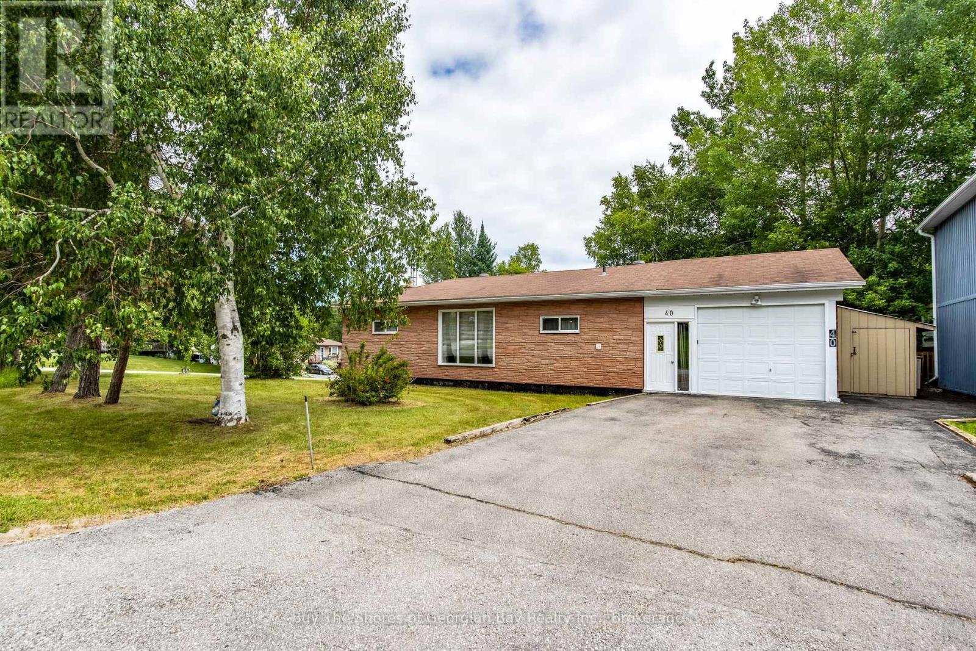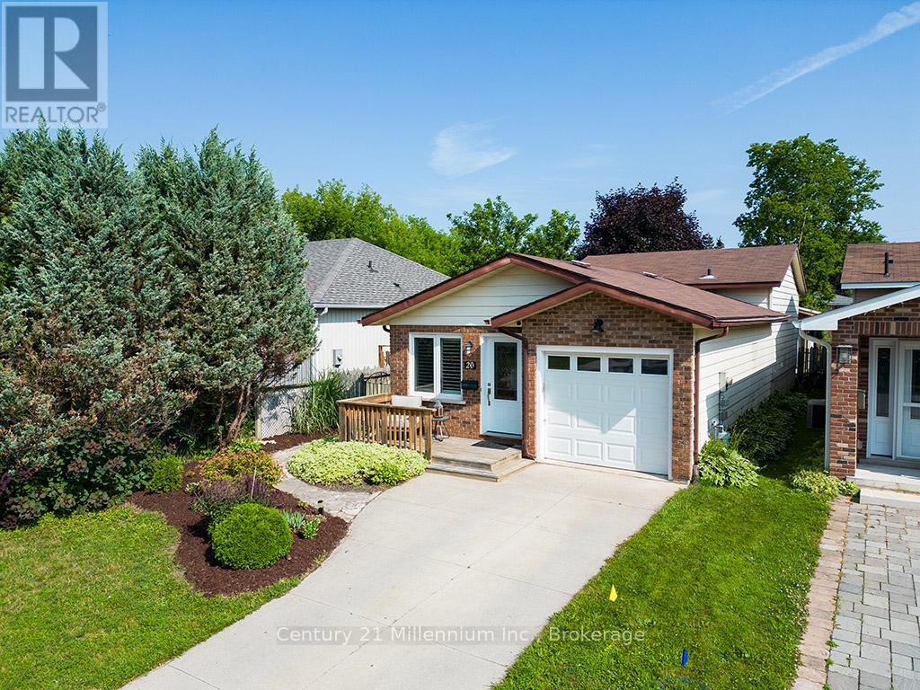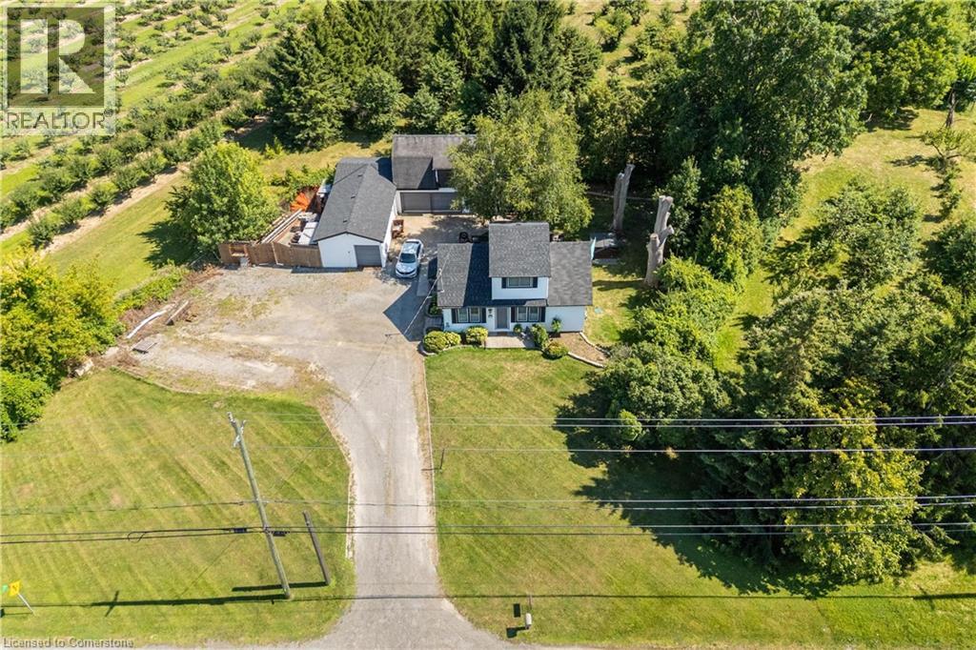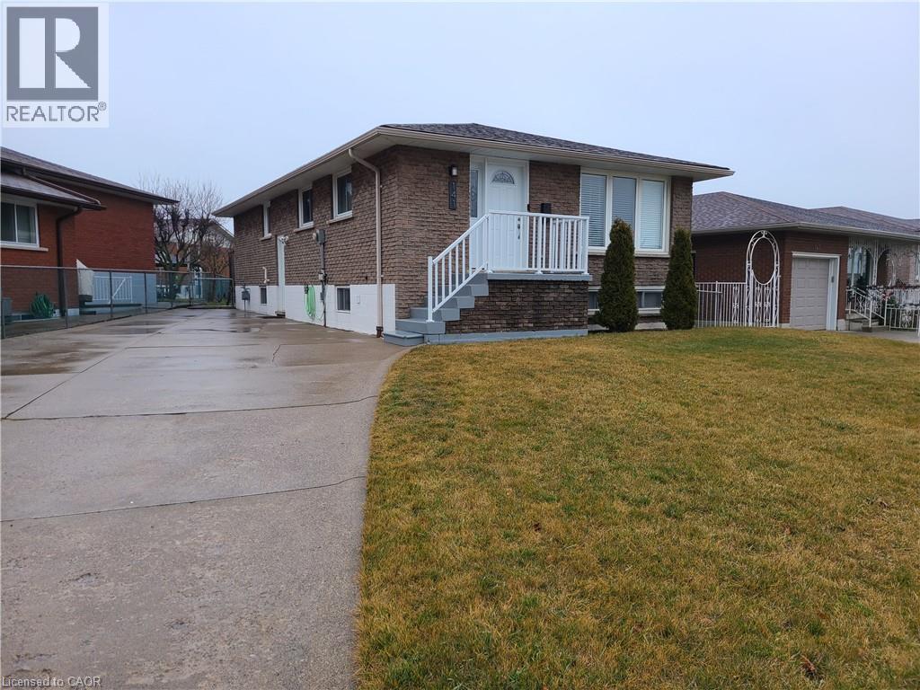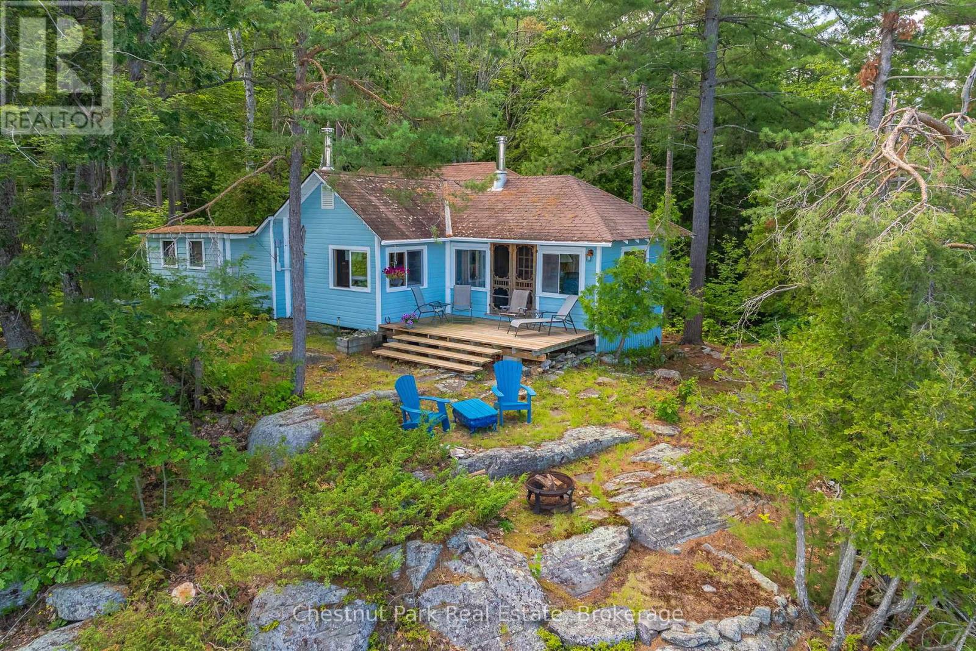2797 Red Maple Avenue Unit# 9
Jordan Station, Ontario
Welcome to 9-2797 Red Maple Avenue! Nestled in the heart of Jordan and surrounded by scenic vineyards, this to-be-built 2-bedroom, 2-full bathroom bungalow offers 1,395 square feet of stylish, carpet-free living with engineered hardwood and tile throughout. Located in the exclusive Royal Maple community and built by Phelps Homes, this residence combines quality craftsmanship with small-town charm. Enjoy elevated features such as 9-foot ceilings, a solid oak staircase to the basement, and quartz countertops in both the kitchen and ensuite bath. The open-concept design is ideal for entertaining or relaxing in comfort. Experience true turn-key, carefree living with grass cutting (front and back) and snow removal to your front porch — perfect for those looking to simplify without compromise. Still time to customize finishes and make it your own. Whether you're downsizing, retiring, or seeking a peaceful escape in Niagara’s wine country, 9-2797 Red Maple is a place to feel at home. (id:46441)
21 Burwell Road
Stratford, Ontario
Buyers bonus - new furnace and AC on order and to be installed before closing! Spacious 5-Bedroom Family Home with Above ground Pool, Deck & Prime Location! Welcome to this beautifully maintained detached single-family home in the heart of Stratford! Built in 1990, this spacious residence offers generous square footage and a layout designed for modern family living and entertaining. The open-concept main floor features a bright living room that flows seamlessly to the deck and backyard, perfect for indoor-outdoor gatherings. A separate dining room and a recently updated kitchen make hosting a breeze, while multiple living spaces provide flexibility for family time, work-from-home setups, or relaxing retreats. Enjoy your own private backyard oasis with a heated above-ground pool, large deck, and a fully fenced yard ideal for summer fun and everyday enjoyment. The unfinished basement offers tons of potential for future expansion. Parking is a breeze with a 2-car attached garage. Located minutes from downtown Stratford, in a top-rated school district, and right next to Stratford's state-of-the-art recreation complex, this home truly has it all, space, style, and an unbeatable location! (id:46441)
28 Big Tree Circle
Mulmur, Ontario
Welcome to 28 Big Tree Circle, a stunning, architecturally designed home offering over 2,500 square feet of finished living space, including a total of 4 bedrooms and 3 bathrooms. Tucked away on a private 1-acre lot in a peaceful forest setting, this exceptional property is ideally located just minutes from the Mansfield Ski Club, Mansfield Outdoor Centre, and a short walk to the Boyne River perfect for all-season recreation. Enjoy easy access to scenic hiking and biking trails, the charming village of Creemore, and the vibrant town of Collingwood. Inside, this beautifully crafted home features gleaming maple flooring, a granite and maple kitchen, and an impressive open-concept living, dining, and kitchen area highlighted by a dramatic wall of east-facing windows that flood the space with natural light and frame the surrounding forest. The thoughtfully designed layout includes a private second-floor primary bedroom retreat complete with a 4-piece ensuite, a cozy sitting area overlooking the main living space, and a private deck nestled among the treetops. The main floor offers flexibility with a bedroom or office and an adjacent 3-piece bathroom ideal for guests or remote work. The bright, fully finished, above-grade walk-out lower level features two additional spacious bedrooms, a 3-piece bath, a large games room with a pool table, a cozy TV area, and an inviting porch sitting area perfect for enjoying your morning coffee or unwinding in nature. A detached double car garage provides ample space for vehicles, toys, and storage, while the loft above offers a perfect bonus area for your hobbies, studio, home office, or additional storage. Whether you're looking for a weekend getaway or a full-time residence, this exceptional home offers a rare combination of natural beauty, modern comfort, and an unbeatable location just one hour from Toronto Pearson International Airport and the GTA. Furnace 2013; Roof shingles 2018 (id:46441)
40 Lepage Drive
Penetanguishene, Ontario
4-Season Home with Walk-Out Basement on a Quiet Street - Minutes to Town & Marinas. This modest yet solid 4-season home offers a fantastic opportunity to build equity. Set on a generous lot in a peaceful neighbourhood, it's the perfect fit for those seeking value, versatility and a great location. The main level features a functional layout with main floor laundry, 2 bedrooms and 2 bathrooms and lots of windows that bring in plenty of natural light. The sliding glass doors allow you to step out of the living room to enjoy the expansive deck --ideal for relaxing or entertaining in the warmer months. Thermal windows and the central vacuum system are great added features. Municipal water. Natural gas is in the house. The large finished walk-out lower level with a 3-pc bathroom provides additional living space, perfect for extended family, guests or a potential in-law suite. The large window makes it nice and bright while the gas fireplace keeps it cozy. An attached garage, paved driveway and two sheds offer added convenience and storage. Located just minutes from shopping in Penetanguishene and Midland, and close to local marinas, this home is ideal for year-round living or a weekend retreat. With a bit of vision and some updates, this property could truly shine. (id:46441)
20 Leslie Drive
Collingwood, Ontario
Welcome to this lovely 3-bedroom home, ideally located on a quiet dead-end street in one Collingwood's family-friendly neighborhoods. With its inviting curb appeal and functional layout, this home offers the perfect blend of comfort, space, and convenience. The main floor features a large living area, a well-equipped kitchen, and a dining space for family life or entertaining. Upstairs, you'll find three generously sized bedrooms perfect for a growing family, guestrooms, or a home office. The fully finished basement provides even more living space, ideal for a rec room, playroom, home gym, or additional guest suite offering flexibility to suit your needs. Step outside to a private, fully fenced backyard complete with a large storage shed, perfect for all your tools, toys, or seasonal items. This outdoor space is ready for relaxing, playing, or gardening. Located close to both high schools, Admiral Public School, parks, and trails, and only minutes from downtown Collingwood, the waterfront, and Blue Mountain, this home offers the best of small-town living with easy access to year-round amenities. This is a beautiful home in a peaceful and welcoming community. (id:46441)
129 Hazelglen Drive
Kitchener, Ontario
Welcome to 129 Hazelglen Drive, a charming solid-brick bungalow tucked into a peaceful, tree-lined neighborhood in Kitchener. This spacious and sun-filled 3-bedroom upper-level apartment offers a warm and modern living space with its own private entrance. Inside, you’ll love the open-concept layout featuring large windows that flood the space with natural light. The updated kitchen comes equipped with full-sized appliances and ample cabinetry—ideal for everyday living and entertaining. Each of the three bedrooms is generously sized with plenty of closet storage, and the stylish 4-piece bathroom adds both comfort and convenience. Enjoy the perks of in-unit laundry—no need to share—and driveway parking for two vehicles. Located close to public transit, schools, shopping, dining, and green spaces, this home offers the perfect blend of lifestyle, location, and livability. (id:46441)
N/a Hendersons Road
Minden Hills (Lutterworth), Ontario
Welcome to beautiful Haliburton County. Situated just 5 minutes from town, this 2.75ac parcel is the perfect weekend get away or future site of your year-round home or cottage. This property has been thoroughly enjoyed by the current owners and is ready for new owners to carry on weekend traditions and memories. The property features a nicely finished bunkie, zip-line and many other outdoor activities so you can enjoy the rest of the summer and draw up the plans to your dream home. Haliburton County is a development friendly commuted with hundreds of lakes, a local ski hill and many other year-round amenities. Come explore. (id:46441)
8164 Niven Street
Niagara Falls, Ontario
HIGHLY SOUGHT AFTER FAMILY FRIENDLY NEIGHBOURHOOD! This 4 level backsplit has been lovingly cared for by the same owners for 40+ years. The main floor features an eat-in kitchen, living room and dining room. Second level offers 3 bedrooms with closets and a 4-piece bath with tub & shower. Separate side entrance leads you to the lower level with an over sized rec room with big & bright windows, gas fireplace and 2-piece bath. Lowest basement level is unfinished but could easily accommodate additional living space or potential for in-law setup. All kitchen appliances plus washer & dryer included. (id:46441)
649 Lakeshore Road
Niagara-On-The-Lake, Ontario
AMAZING OPPORTUNITY! This one of a kind property is situated on almost half an acre and features a beautifully updated home PLUS a detached double car garage (550 sqft) with full height 2nd storey, walk-up loft PLUS an additional 700 sqft workshop that can accommodate vehicles, recreational vehicles or your dream garage with dust collector PLUS an additional 240 sqft bunkie with office, bedroom and additional storage room. The main house has been nicely updated throughout and features an open concept main floor with updated kitchen, stainless steel appliances, quartz countertops, spacious living room, dining room (previously a bedroom) and the main 4-piece bathroom with tub & shower. Sliding door walk-out to the private and over sized rear deck with hot tub. Second level offers a loft area and over sized primary bedroom (previously two bedrooms converted to one large bedroom) with walk-in closet. Full basement with laundry and room for storage. Additional features include; furnace (2025), some newer house roof shingles (2025), 200 amp electrical service, natural gas, drilled well with filtration system and owned hot water tank. All kitchen appliances plus washer, dryer and hot tub included. (id:46441)
141 Marcella Crescent Unit# 1 (Main Floor)
Hamilton, Ontario
BEAUTIFULLY RENOVATED MAIN FLOOR APARTMENT. 3 BEDROOMS, FULLY REMODELLED BATHROOM, UPGRADED KITCHEN WITH QUARTZ COUNTERS AND STAINLESS STEEL APPLIANCES. MONTHLY RENT IS ALL INCLUSIVE ONLY EXCLUDES INTERNET. LAUNDRY IS SHARED. (id:46441)
26 Taylor Island 26lm
Gravenhurst (Muskoka (S)), Ontario
This cherished property has been held for 5 generations on Taylor Island, nestled on Lake Muskoka and part of a spectacular chain of three lakes. Muskoka memories are etched in the walls and soar throughout the grounds of this truly magical property. Set on a breathtaking 5.7-acre parcel with 270 ft of unique, private shoreline, it shines with remarkable redevelopment potential. The gentle lower grade by the dock presents an ideal site for a future build, while towering trees ensure privacy on both sides. A deep lot stretches back to the hydro corridor, providing private trails that run the entire length of the island. The main cottage is perfectly perched on a dramatic rock lookout, capturing expansive lake views, while an 12x18 sleeping cabin enjoys that coveted, grandfathered waters-edge location. From the level waterfront area, you can choose between two pathways leading up to the cottage one with a gentle slope, perfect for both the young and young-at-heart. Inside, step into a world where cherished memories and modern comforts blend seamlessly. A charming 1930s living room pairs beautifully with a thoughtful 2005 addition, featuring a screened porch, an insulated two-bedroom plus bathroom wing, a spacious eat-in kitchen with separate pantry, and an extended workshop. Large windows and multiple decks and sitting areas showcase spectacular views, while two new airtight wood stoves stretch your cottage season from early spring into late fall perfect for soaking in vibrant autumn colours and cozy evenings by the fire. A shallow, sandy cove is ideal for children, and a whimsical tree house adds a touch of magic nestled among the trees. Just a quick seven-minute boat ride from the marina, complete with a dedicated dock space, this property offers exceptional privacy and endless possibilities whether for continued enjoyment or an extraordinary new build. Call us today for more details, then come and explore the possibilities - you will be glad that you did! (id:46441)
1000 Lackner Place Unit# 409
Kitchener, Ontario
Welcome to Lackner Ridge Condominiums! This bright, fourth-floor condo offers peaceful views at the back of the building, away from traffic—perfect for enjoying your morning coffee or unwinding in the evening on your private balcony. The unit features a spacious open-concept kitchen and living area, large windows that flood the space with natural light, and in-suite laundry for your convenience. It comes complete with stainless steel appliances, a generous bathroom, a dedicated storage locker, and surface parking. Located just steps from a grocery store and pharmacy, and only minutes to Stanley Park Mall. Outdoor enthusiasts will love the nearby Grand River Trail for scenic walks or bike rides along the river (id:46441)

