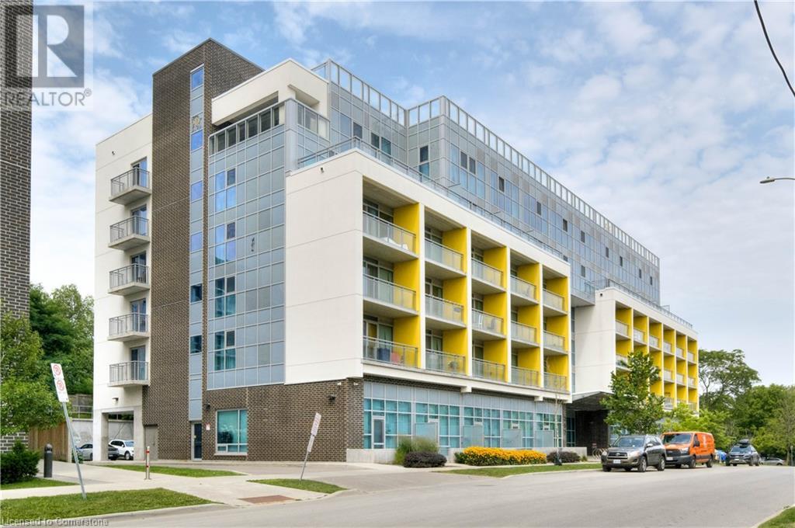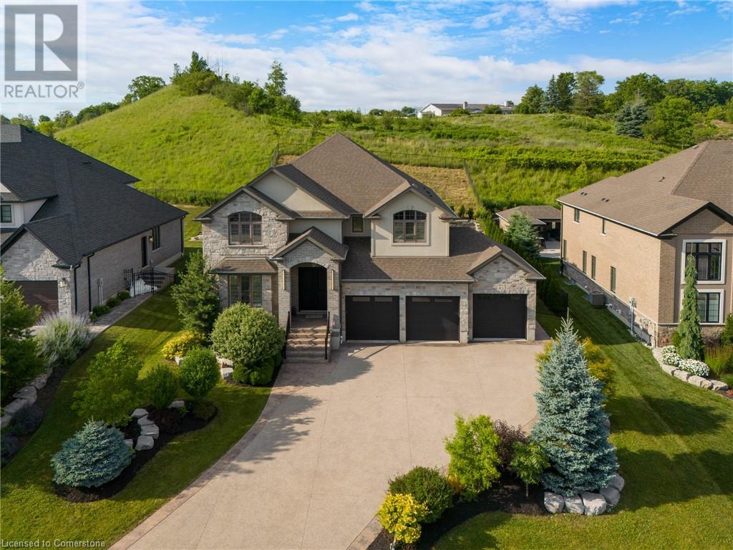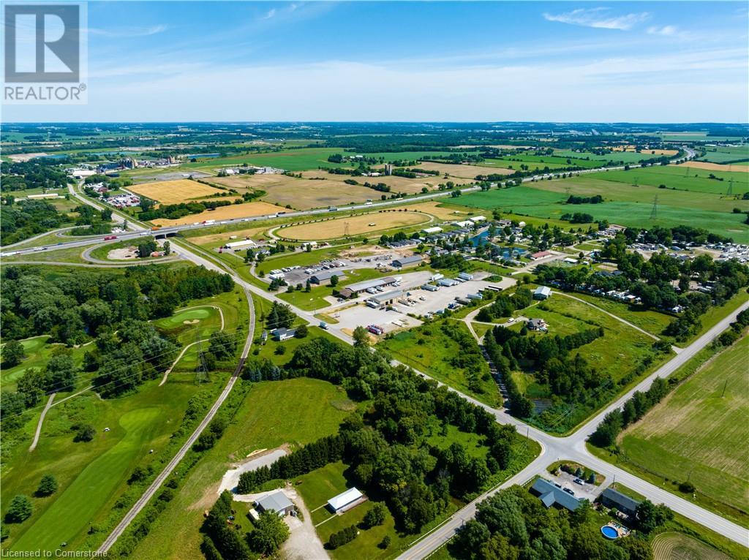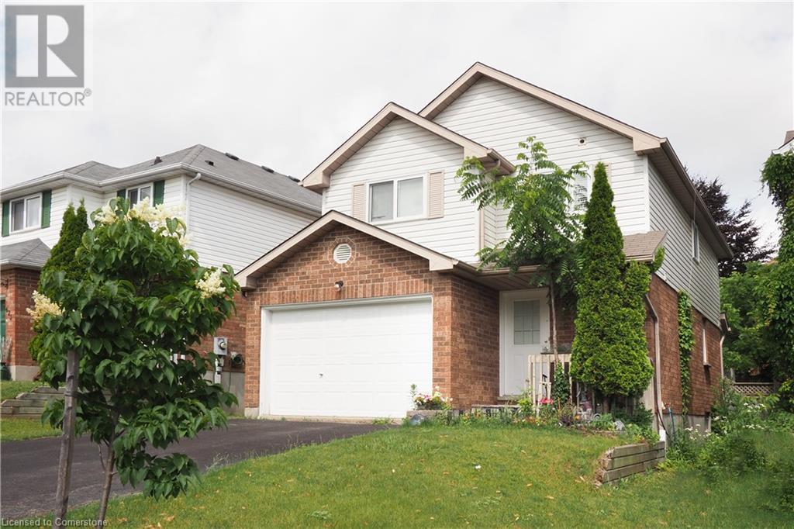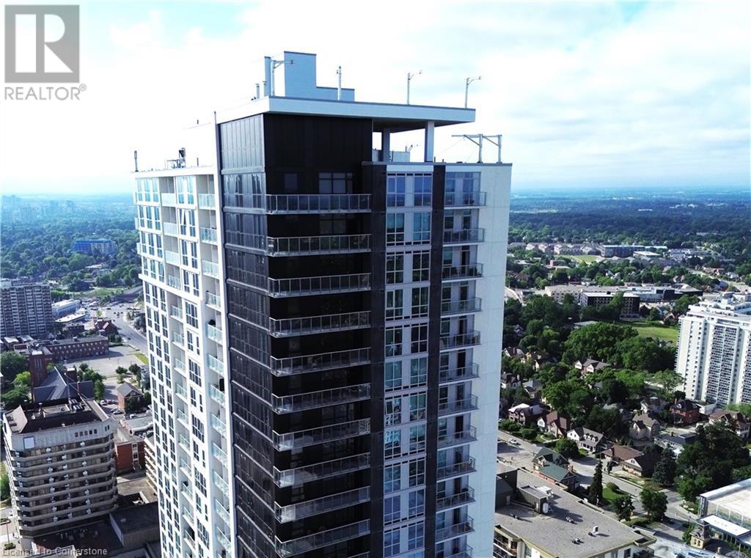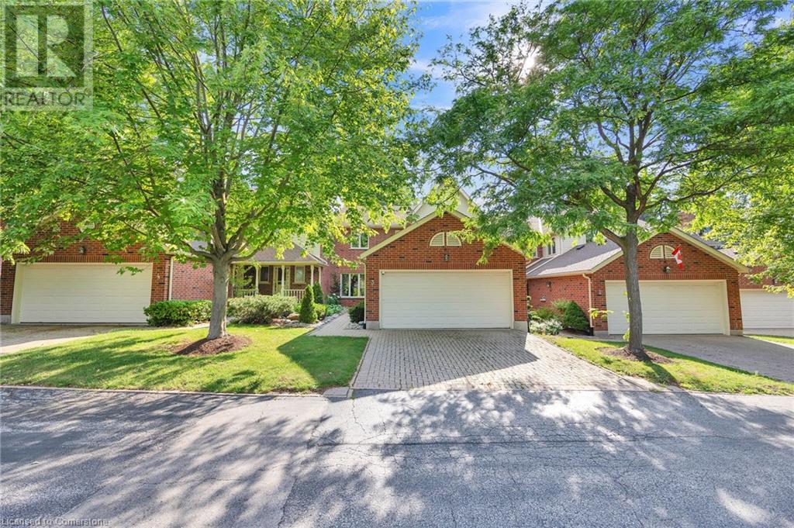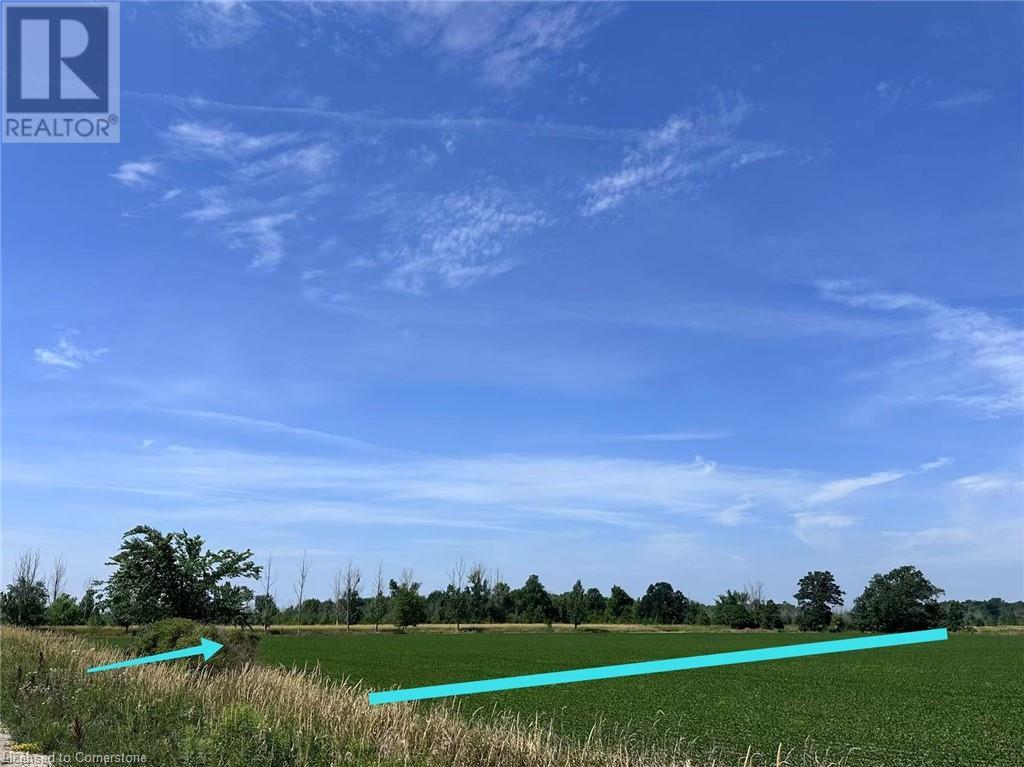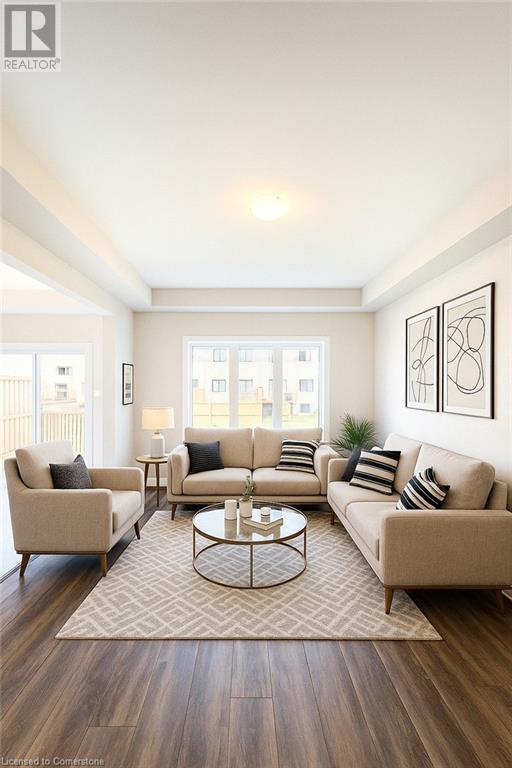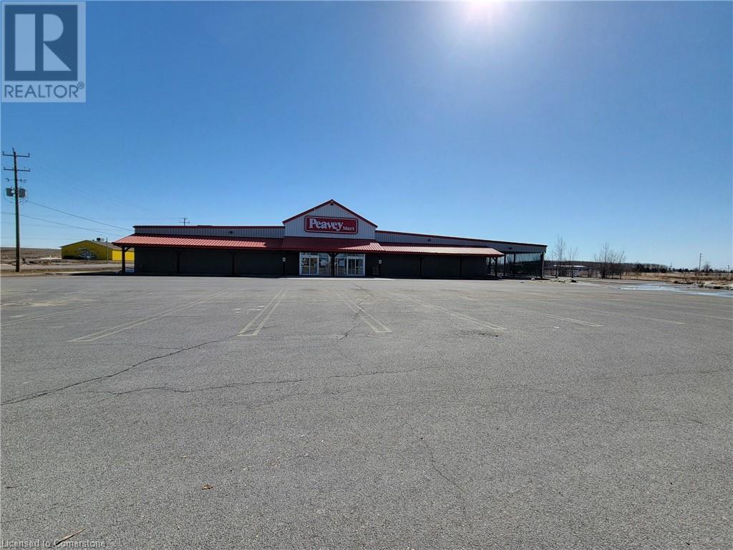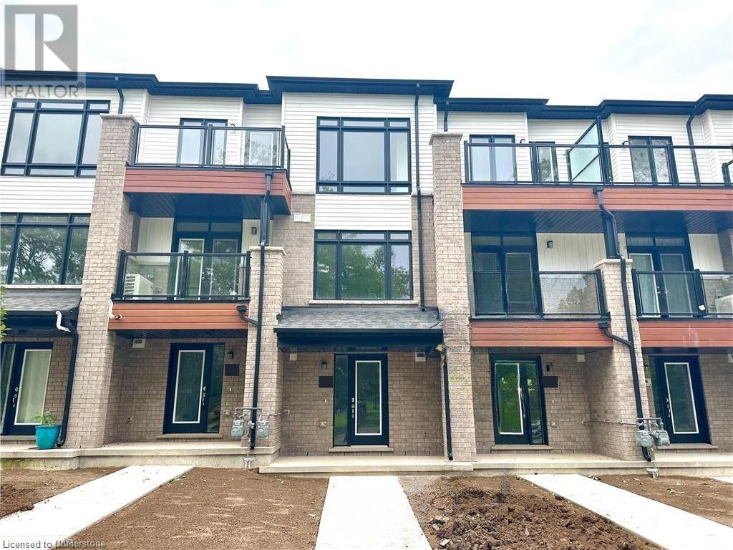257 Hemlock Street Unit# 415
Waterloo, Ontario
Chic Studio Condo in Prime Location – Ideal for Students and Minimalists! Discover the perfect blend of style and convenience in this compact yethighly functional studio condo. Thoughtfully designed for the minimalist lifestyle, this unit includes modern in-suite laundry, sleek stainless steelappliances, and access to an array of top-tier amenities like a gym, roof top patio and study area all within a centrally located building. Situatedjust a short stroll from both Laurier University and the University of Waterloo, this condo offers unbeatable proximity to everything studentscould wish for—cafes, shops, entertainment, and more. Fully furnished, this unit is truly turnkey, allowing you to move in immediately. With lowcondo fees that cover Internet, Water, Heat, and AC, this is an exceptional value. Plus, a quick closing is available, making it an ideal choice forthose looking to settle before the next school term. Don’t miss this opportunity to experience Waterloo living at its finest! (id:46441)
209 River Birch Street
Kitchener, Ontario
A rare opportunity in prestigious Hidden Valley, this elegant 2-storey home backs onto mature greenspace and delivers nearly 5,300 sq. ft. of refined living space. Designed with both style and practicality in mind, it features a bright open-concept layout with soaring ceilings, rich hardwood floors, and oversized windows that bring the outdoors in. The chef-inspired kitchen is finished with granite counters, a striking island, and direct access to the private backyard. Outside, the expansive yard is a blank canvas with endless potential. Design a custom pool, outdoor entertaining area, or garden retreat tailored to your vision. The great room makes a bold statement with its open-to-above design and custom iron-spindled staircase. Upstairs, you'll find four spacious bedrooms, including two with ensuites, plus a standout primary suite with dual walk-in closets and a spa-style bath. The finished lower level adds flexibility with a large rec room, wet bar, 3-piece bath, and a private garage entry, ideal for extended family or guests. Hidden Valley is one of the region’s most exclusive addresses, known for its natural surroundings, privacy, and proximity to top-rated schools, golf courses, and upscale amenities. This is a home that makes a lasting impression inside and out! (id:46441)
216 Springfield Crescent Unit# A
Waterloo, Ontario
BEAUTIFUL NEW SEMI, CLOSE TO RESSURECTION HIGH. NEUTRAL DECOR. LARGE EAT-IN KITCHEN WITH WALK-OUT TO BACK YARD. THREE LARGE BEDROOMS AND LOTS OF CLOSET SPACE. WELL DESIGNED BASEMENT (id:46441)
3378 Putnam Road
Putnam, Ontario
FOR SALE: 4.858-acre turnkey C-TPAT truck terminal with full visibility from Hwy 401, featuring a 6-door, 4-bay repair shop and dispatch offices. The fully secure yard includes electronic gates, security cameras, fleet heater plugs, exhaust fans, yard drains, and a densely compacted, partially paved surface. Just 1 minute from Hwy 401 and centrally located between London and Woodstock, with quick access to Hwy 402 and 403. A multinational tenant occupies a small portion of the yard and offices, generating strong rental income. (id:46441)
429 Exmoor Street
Waterloo, Ontario
University Downs! Great location for this 1,342 square foot 3 bedroom, 3 bathroom, 2 storey on a quiet street. Spacious living room. Large eat-in kitchen with sliding door to newer 13’ x 11’ deck (2021) and fully fenced backyard. Extra large primary bedroom with walk-in closet. Finished basement includes rec room and bathroom. One and one-half garage, double wide driveway and parking for 4 cars. Close to many amenities, including parks, shopping, public transit and the Grand River! (id:46441)
268 Powell Road
Brantford, Ontario
1692 Sq Feet, 2016 built, Super Layout, Beautiful Chelsea Corner Unit Townhouse In West Brant Community Located On A Quiet Street Close To Parks & Schools. Offering 3 Bedrooms, 2.5 Bathrooms, The All Brick & Stone Exterior Sets The Tone For This Freehold Townhouse. The Open Concept Living Room, Kitchen & Breakfast Area Is Bright & Spacious, Making This The Perfect Place To Entertain. The Kitchen Offers Rich Cabinetry With Quartz Countertops, Stylish Backsplash & Large Center Island That Is Perfect For Food Preparation. With Ample Cabinet Space, This Kitchen Offers A Functional Flow. Large Master Bedroom With A Walk-In Closet & Ensuite Bathroom Equipped With A Separate Shower & Soaker Tub. Unfinished Basement Awaiting Your Personal Touch. This Home Is Perfect For A A First Time Home Buyer Or Investor Looking For A Great Income Potential Property! Tesla charger is included in the sale (id:46441)
60 Frederick Street Unit# 3414
Kitchener, Ontario
Absolutely stunning, this 2-bedroom, 2-bathroom corner unit with an open balcony is just 2022 year Built and located in the heart of Downtown Kitchener. Featuring soaring ceilings, oversized windows, modern appliances, and convenient in-suite laundry, this bright and spacious condo is perfect for first-time buyers. Enjoy energy-efficient construction with LED lighting and quality finishes throughout. With a walk score over 90, everything you need is just steps away — shops, restaurants, parks, and transit. The building offers top-tier amenities including a fitness centre with yoga studio, rooftop terrace, party room, and concierge service. This is downtown living at its best. (id:46441)
405 Glasgow Street Unit# 3
Kitchener, Ontario
Nestled within an exclusive community of just eight luxury townhomes, this beautifully updated home offers a refined, low-maintenance lifestyle tailored to the discerning buyer. With over 3,000 square feet of elegant living space, it features exceptional craftsmanship and high-end finishes throughout. Enter through a striking foyer into a welcoming living room highlighted by rich hardwood floors, abundant natural light, and a cozy natural gas fireplace. A generous main-floor office provides the perfect setting for work or study. The chef-inspired kitchen is both stylish and functional, showcasing timeless cabinetry, granite countertops, a large island, and premium appliances—including a Maytag range, JennAir refrigerator, and Miele dishwasher. The adjoining dining area opens to a private deck and professionally landscaped yard—ideal for entertaining or quiet moments outdoors. Upstairs, a spacious landing leads to three oversized bedrooms, including a lavish primary suite with a custom walk-in closet and spa-like ensuite, complete with a stand-alone soaker tub and an expansive glass walk-in shower. The finished lower level offers additional comfort and flexibility, featuring a warm recreation room with a wood-burning fireplace, a hobby room, workshop space, and ample storage. Condo fees cover lawn care, snow removal, windows, doors, and the roof, ensuring worry-free living. Ideally situated just 2.5 blocks from Westmount Golf & Country Club and steps from the vibrant shops, cafés, and restaurants of Belmont Village. With nearby parks and the Iron Horse Trail, this home is the perfect balance of luxury, lifestyle, and location. (id:46441)
W5 Hysert Road
Grimsby, Ontario
Own this 10-acre parcel of recreational agricultural land tucked away on a closed, unused road allowance, offering ultimate privacy, serenity, and endless possibilities. Perfect for cash cropping, hobby farming, or peaceful weekend escapes — all while maintaining its natural, untouched beauty. Don’t miss out on this rare rural gem! (id:46441)
111 Alicia Crescent
Thorold, Ontario
Welcome to 111 Alicia Crescent, Thorold Discover this beautifully maintained freehold townhome nestled in a family-friendly neighbourhood in the heart of Thorold. This spacious, modern home offers 4 bedrooms, 3.5 bathrooms, and a bright, open-concept main floor that’s perfect for entertaining. The kitchen features sleek cabinetry, ample counter space, a centre island, and overlooks the living and dining areas with direct access to the backyard. Upstairs, you’ll find a large primary bedroom with an ensuite and walk-in closet, along with three additional generously sized bedrooms and a full bathroom. The finished basement offers great additional living space—perfect for a rec room, home office, gym, or guest suite—along with an additional bathroom. Attached garage and private driveway provide convenient parking. Situated in a growing, desirable neighbourhood near Brock University, Niagara College, and with easy highway access to St. Catharines, Niagara Falls, and the QEW. Enjoy nearby parks, schools, shopping, and restaurants, making it ideal for families, first-time buyers, or investors. (id:46441)
150 Wilson Avenue
New Liskeard, Ontario
Freestanding retail/industrial building with extra land for development or outdoor storage. 22,799 on 5.29 Acres. Property is to be maintained by the Tenant. Previously occupied by Peavey Mart. Highway commercial zoning with many permitted uses. Ample parking. Strong exposure. Property also available for sale. (id:46441)
34 Sidney Rose Common E
St. Catharines, Ontario
Welcome to this Just year old 2-bedroom plus Den, 3-washroom townhome located in the sought-after Glenridge Heights community of St. Catharines. This modern townhouse features a bright and functional layout, including two spacious bedrooms on the third floor, a convenient den or bonus room at the entrance, and three stylish bathrooms. Enjoy the luxury of a gourmet kitchen, second and a third-floor balcony—perfect for relaxing or entertaining. Each unit includes stylish blinds throughout and is connected to scenic pathways leading to a beautiful community park. Conveniently located just minutes from schools, parks, trails, restaurants, shops, Brock University, Pen Centre, Lake Ontario, the wine route, and the QEW, with a bus stop right outside your door. Grass and snow maintenance are included for hassle-free living. The landlord covers the condo fees, building insurance, while tenants are responsible for heat, hydro, water, HWT rental and their own tenant insurance. Applicants are required to provide a full credit report with score, income verification, employment letter, references, and a completed rental application. Book your showing today and experience modern living at its best! (id:46441)

