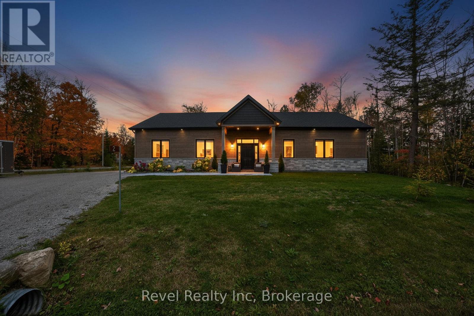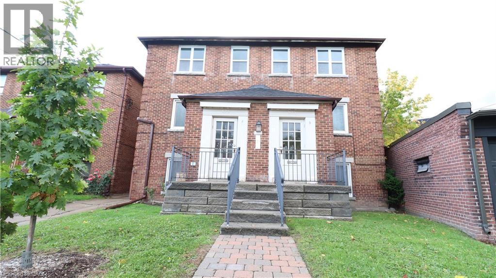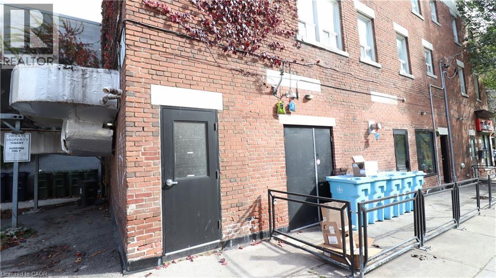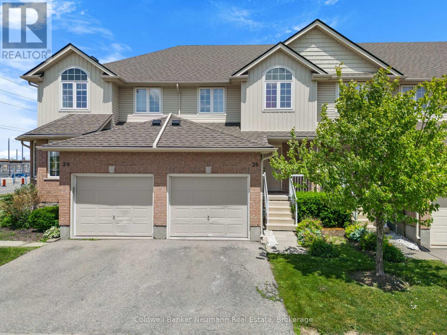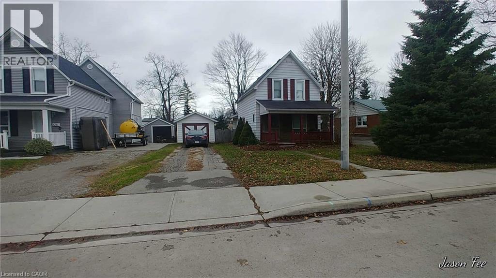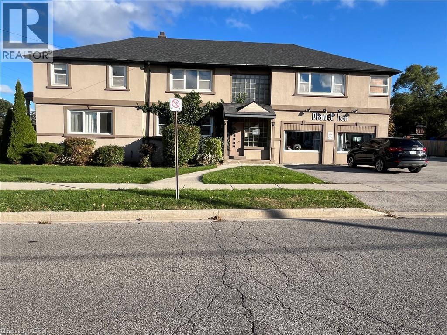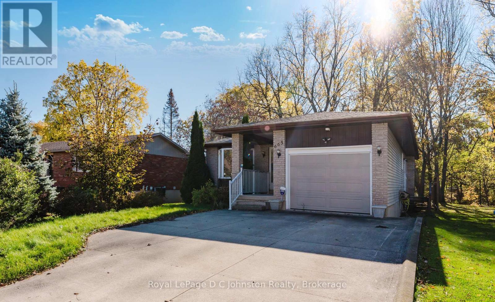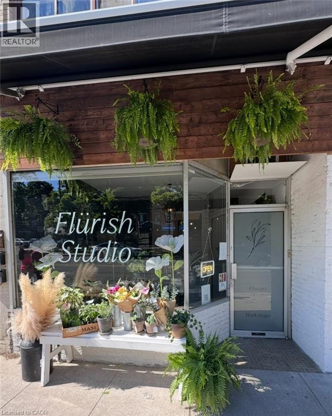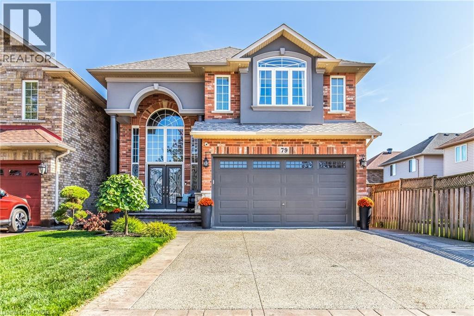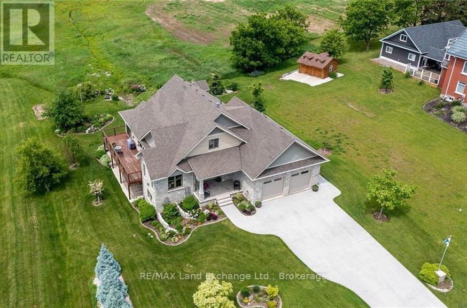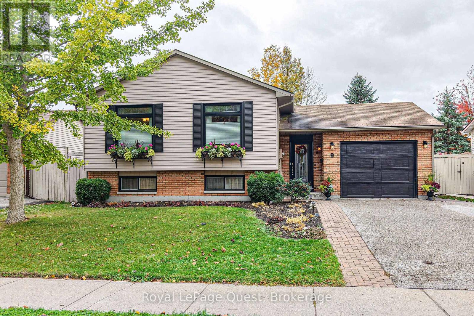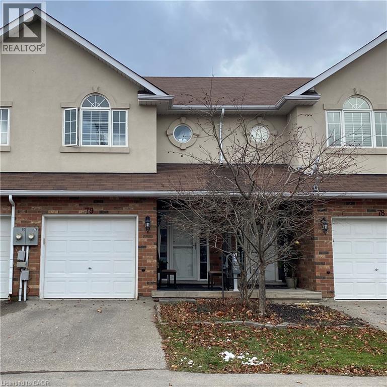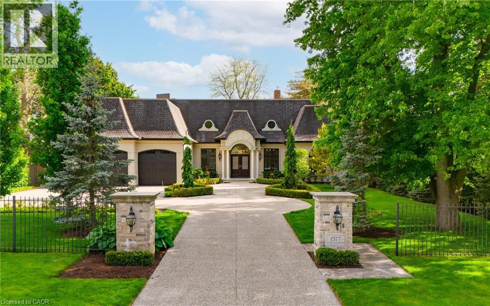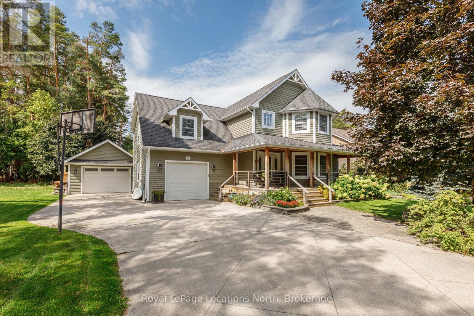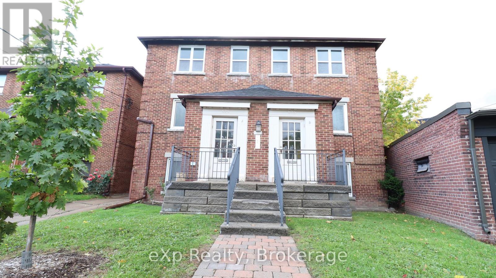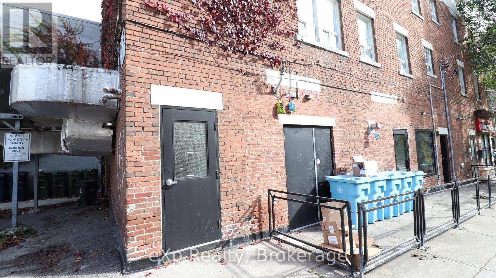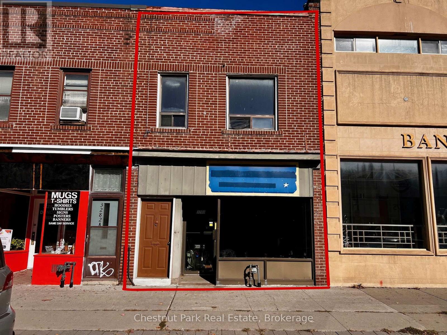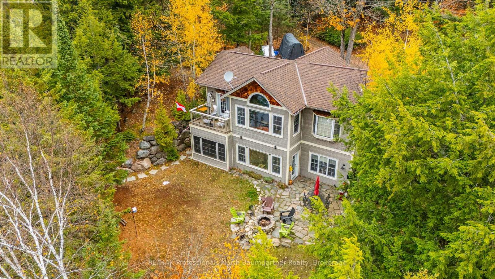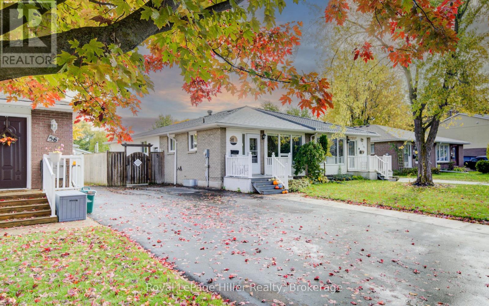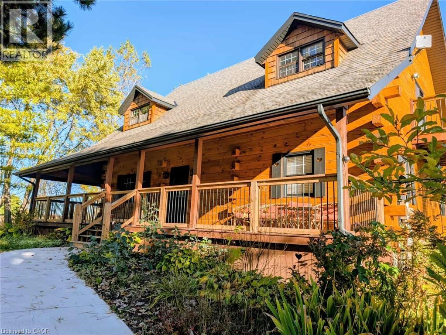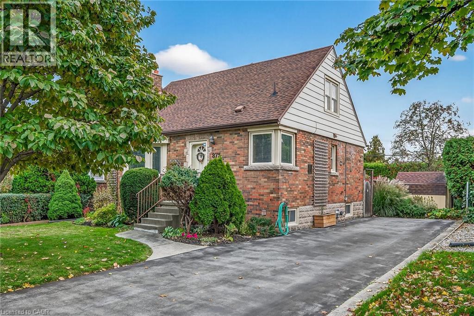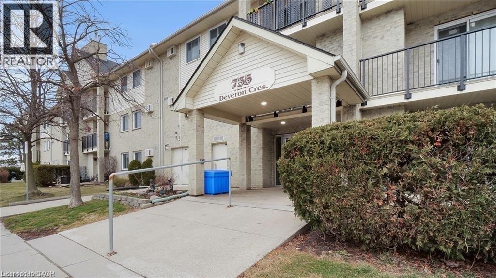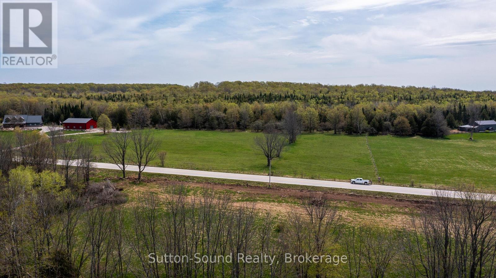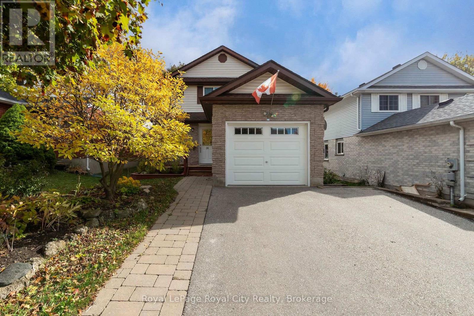2 Seguin Crescent
Tiny, Ontario
Professionally built with quality and comfort in mind, this energy-efficient home offers everything you need on one floor - no more cleaning dust-prone basements! Constructed with a durable ICF foundation and featuring 10-foot and cathedral ceilings, this home blends thoughtful design with modern elegance and easy living. Enjoy the comfort of hot water in-floor radiant heat, the option of a gas forced-air furnace, and central air conditioning for year-round comfort. Inside, light colours and large windows fill the space with natural light, creating a bright, inviting atmosphere. The modern kitchen offers quartz countertops, smart pull-outs, and generous workspace, making everyday living and entertaining effortless. Relax in the open-concept living area by the gas fireplace, or step out to the covered patio - perfect for outdoor dining or quiet evenings surrounded by nature. A convenient breezeway connects the garage to the home, providing ideal space for storage, hobbies, or a future cold room. Set on a large, private lot, this property offers an ideal blend of privacy and lifestyle. The beach is just down the street, and nearby treed and waterfront trails lead to a multitude of public beaches - or simply enjoy them for walking, biking, and taking in the natural beauty of Georgian Bay. With Bell Fibe high-speed internet, local amenities just 20 minutes away, and the GTA only a hop, skip, a bit of a drive, and a jump away, this home offers a perfect balance of modern convenience, low-maintenance living, and connection to nature. If you're looking for simplicity, modern elegance, and a true connection to both land and community - this one's for you. (id:46441)
875 Millwood Road Unit# 3b
Toronto, Ontario
Welcome to this brand-new, fully renovated 2 bedroom, 2-bathroom suite in the heart of Leaside, one of Toronto's most sought-after neighbourhoods. Designed with style and comfort in mind, this bright and modern unit features spacious open-concept living, high-end finishes, and luxury details throughout.The versatile den is perfect for a home office, guest room, or cozy reading nook, while the two full bathrooms offer convenience and privacy. Enjoy a sleek new kitchen with stainless steel appliances, brand new fridge, dishwasher, microwave, oven, washer and dryer and ample storage.Located steps from shops, cafes, restaurants, and transit, you'll love the blend of urban convenience and quiet residential charm that Leaside offers. Parking available upon request. (id:46441)
2002 Queen Street E Unit# 3
Toronto, Ontario
Welcome to 2002 Queen St E, Unit 3! A beautifully renovated 2-bedroom, 1-bathroom unit in the heart of Toronto's sought-after Beaches community. This bright and modern space offers brand-new finishes throughout - be the first to live in it! Enjoy open-concept living with a stylish kitchen, sleek appliances, and plenty of natural light. Steps from the boardwalk, Kew Gardens, trendy cafes, and boutique shops, this location perfectly combines convenience and coastal charm. Parking available upon request (id:46441)
28 - 361 Arkell Road
Guelph (Pineridge/westminster Woods), Ontario
South End Town House For UNDER $600,000 - Tucked Into One Of Guelphs Most Popular Neighbourhoods, This 3-Bedroom, 3-Bathroom Townhome Offers A Functional Layout And Unbeatable Location And Price. A Welcoming Covered Porch Leads Into A Roomy Front Foyer With A Double Closet Perfect For Keeping Things Organized.The Open-Concept Main Floor Includes A Well-Designed Kitchen With A Central Island, Ideal For Quick Breakfasts Or Hosting Guests. The Combined Living And Dining Area Opens Onto A Private Deck, Making It A Great Spot For BBQs Or Enjoying Some Outdoor Time With Pets. A Handy 2-Piece Bathroom Completes The Main Level. Upstairs, The Primary Bedroom Features A Walk-In Closet And Its Own 3-Piece Ensuite, While Two More Bedrooms Share A Full 4-Piece Bath.The Basement Is Unfinished And Ready For Your Personal Touch Create A Rec Room, Extra Bedroom, Or Home Gym To Suit Your Needs. It Also Includes A Cold Storage Room, Perfect For Pantry Items Or Seasonal Storage. The Home Requires Some Cosmetic Touches, Offering A Great Opportunity To Make It Your Own.Conveniently Located Near Public Transit, Just Minutes To The University Of Guelph, Highway 401, Shopping, And Dining This Home Is Perfect For Families, Young Professionals, Or Savvy Investors. (id:46441)
520 Alder Street E
Dunnville, Ontario
Amazing starter home for first time buyers or solid investment opportunity awaits you in this move-in ready 3 bedroom home centrally located in Dunnville close to all amenities. Walking distance to schools and shops. Property features a generous lot and detached workshop/garage with barn door style entrance. (id:46441)
23 King Street W
Stoney Creek, Ontario
Beautifully modernized building built in 1951 with both Residential and Commerical uses. Great location in Olde Town Stoney Creek visible to lots of street traffic in both directions. Presently it is divided into 3 modern residential apartments (3 BR, 2 BR, classy 1 BR ($2500/m) and 1 modern commercial unit $3000/m used as a hair salon. It is a solid brick construction with newer stucco facade encircling the building. The zoning C5A allows for many commercial & residential possibilities. The uses include school, catering, craftperson shop, day nursery, medical clinic, offices, restaurant, veterinary service, etc. primary uses have been medical, hospice, educational & hair salon. You can live in 1 apartment & work out of the Commercial unit. Many possibilities in this very unique building. Also there is lots of parking available on site. Call to view this incredible building & property. (id:46441)
665 7th Street E
Owen Sound, Ontario
Welcome to 665 7th Street East, Owen Sound - a charming five-bedroom, two-bath bungalow perfectly situated on a quiet dead-end street with excellent proximity to parks, trails, and the recreation centre. Set on a deep 132-foot lot backing onto a ravine, this well-maintained property offers privacy, mature trees, and lovely landscaping that enhances its curb appeal. The home, built in 1985, features a combination of brick and vinyl siding, a single-car garage with an insulated door and built-in storage, a concrete driveway with parking for two, and a welcoming covered porch. The backyard is partially fenced and ideal for outdoor enjoyment, complete with a gazebo, shed, fire pit, and stone patio area. Inside, the main level features a bright living and dining area-perfect for entertaining-plus a spacious kitchen with an eating nook and ample cabinetry. There are three bedrooms on the main level and two additional bedrooms on the lower level, along with a large family room highlighted by a free-standing natural gas fireplace and a convenient kitchenette. Updates include 200-amp electrical service, vinyl/laminate flooring, a newer hot water tank, and a heat pump/split system in the living room. A wonderful opportunity for retirees, families, or first-time buyers looking for comfort, functionality, and a peaceful setting close to all amenities. (id:46441)
3130 Dundas Street W
Toronto, Ontario
Amazing floral boutique on the vibrant main strip in The Junction. This turn-key business is ready for a new owner to step in and start thriving from day one. The sale includes two floral fridges, including an 88 x 68 walk-in cooler and a 3-door sliding cooler, plus a 14' Adalia retractable awning, floating shelves, stainless steel worktables, custom-designed workstations, and rolling racks. Open five days a week with endless opportunities to grow revenue through weddings, events, and custom orders. The shop also features a fully-equipped kitchen, a 3-piece bathroom, and a rear parking spot. Stylish, functional, and profitable, this boutique offers everything you need to run a successful floral business in a prime location. (id:46441)
79 Assisi Street
Hamilton, Ontario
Stunning 4 + 1 bedroom, 3 + 1 bath home offering over 3,700 sq. ft. of finished living space and extensive upgrades throughout. The main floor features exotic walnut solid hardwood flooring, 24x24 porcelain tiles, 9” plaster crown moulding, marble-surround fireplace, custom pantry with granite counters and LED lighting, and a beautifully refinished oak staircase with iron spindles. Upstairs upgrades include new engineered hardwood, fully finished laundry room, a primary suite with a spa-like ensuite featuring 24x48 porcelain tiles and a full glass shower, and a full IKEA PAX wardrobe system. Fully finished basement features a spacious rec room, bedroom & full bath. The exterior showcases an exposed aggregate and stamped concrete driveway, hurricane-rated roof shingles('22) and a stunning backyard patio with a natural gas BBQ line, perfect for entertaining. Conveniently located close to parks, schools, trails, and major amenities, a true turn-key home in a sought-after location! (id:46441)
934 Old Durham Road
Brockton, Ontario
Enjoy stunning sun sets from the West facing deck of this custom built 4 BR home over looking Walkerton. From first entry through the beautiful foyer you can feel the quality & workmanship of this beautiful home. The private den/office is directly off the foyer & as you move ahead you enter the open concept main living area, that is flooded with natural light to accent the custom kitchen with granite counter tops, S.S. appliances, raised bar & walk-in pantry. Both the den & kitchen have beautiful gas fireplaces & the main area leads out to the deck with awnings or the North facing porch. The floor plan is accented with main floor M.B. & 3 bedrooms & large rec. room down stairs. Access to garage from all levels. The 22x22 2-car garage also has an extra work area. See it to truly appreciate all the extra features this home has to offer. (id:46441)
9 Marlisa Drive
Orillia, Ontario
This lovingly cared-for home exudes warmth, functionality, and pride of ownership. Situated on a quiet, family-friendly street, this property offers a comfortable layout with room for everyone. Step inside to a spacious foyer that sets the tone for the home, complete with inside entry to the garage for everyday convenience. The main floor features beautiful hardwood flooring, adding timeless charm and easy maintenance throughout the main living spaces. The fenced yard provides privacy and security for children and pets alike plus a backyard deck, where you'll find a retractable awning for shade and comfort - perfect for summer relaxation or entertaining. All three bedrooms are generously sized with natural light, including a primary suite with a walk-in closet. The lower level features a cozy recreation room with a gas fireplace, creating the perfect space for movie nights or guests while the bedroom could also double as a home office. With in-law suite potential and lots of storage space throughout, the home offers flexibility for various lifestyles. Additional highlights include some updated windows, a well-maintained exterior, and overall exceptional care that's evident throughout - this home truly shows very well and is move-in ready. Whether you're starting a family or downsizing, 9 Marlisa Drive offers comfort, practicality, and charm in equal measure. (id:46441)
20 Mcconkey Crescent Unit# 79
Brantford, Ontario
Available Immediately! 3 Bedrooms + Master Ensuite + Fully Finished Walkout Basement + Fenced Yard + Inside Garage Access! Step into this move-in-ready home with a bright, open-concept layout and carpet-free main floor. Enjoy a convenient powder room, inside garage access, and a seamless flow from living to dining to a modern kitchen with dark-toned cabinetry and sleek countertops. The walkout basement opens to a private fenced backyard, perfect for entertaining or relaxing. Upstairs, discover three spacious bedrooms, including a luxurious master with ensuite and walk-in closet. The fully finished basement adds versatile space for a family room, home office, or recreation. Utilities (hydro, gas, water, HWT). Stylish, functional, and in a desirable location, this home is perfect for families or professionals. Schedule your viewing today and make this gorgeous home yours!* Pictures were taken from prior listing. (id:46441)
1577 Gloucester Road
London, Ontario
Welcome to this extraordinary bungaloft, nestled on a private, wooded lot and offering the perfect balance of luxury, function, and architectural detail. The main level impresses with 12-foot ceilings, walnut flooring and high-end finishes throughout. Tray ceilings in the formal dining room, coffered ceilings in key living spaces, and solid core doors enhance the sense of quality and scale. Expansive transom windows and high baseboards add architectural charm and natural light throughout. The main floor principal bedroom offers a serene retreat with tray ceilings, garden doors leading to the rear yard, and a stunning ensuite featuring marble tile with inlay, a freestanding tub, a glass-enclosed shower, dual vanities, and a spacious walk-in closet with custom built-ins and dual access. The family room is warmed by a wood-burning fireplace, while the separate living room offers a cozy natural gas fireplace. Two separate mudrooms-one off the front foyer and one off the garage-add everyday practicality to the homes thoughtful layout. The kitchen features premium Wolf appliances, a farmhouse sink, pot filler, and a large island with seating. The adjacent servery includes a fridge, wall oven, microwave, and a secondary sink-ideal for hosting. Upstairs, the loft provides a versatile living area, two generously sized bedrooms, and a beautifully finished main bath with a double vanity, freestanding tub, glass shower, and elegant tile inlay flooring. The lower level adds versatility with two additional bedrooms and rough-in. A walk-up to the triple car garage enhances convenience and supports multi-generational living. Outside, enjoy a private, two-tiered backyard oasis with a covered rear porch, perfect for relaxing or entertaining. The expansive driveway offers parking for up to eight vehicles, in addition to the spacious triple car garage with built-in storage, completing this exceptional property. (id:46441)
19 Melville Street
Clearview (Nottawa), Ontario
Charming Family Home with Backyard Oasis in the Heart of Nottawa! Set on a quiet street and nestled on a private, beautifully landscaped lot, this charming family home offers the perfect blend of comfort, style and outdoor living. From its inviting front porch and great curb appeal to the backyard oasis beyond, every detail has been designed for relaxation and connection. Step inside to a bright and welcoming living room featuring Coretec luxury vinyl floors, California shutters and a cozy gas fireplace. The open-concept dining area flows seamlessly into a gourmet kitchen complete with stainless steel appliances, a coffee bar and a walkout to your backyard paradise - ideal for entertaining and family gatherings. Outdoors, enjoy resort-style living with an inground pool, hot tub, sauna, spacious deck, and fenced yard - the ultimate setting for summer fun and making lasting memories with friends and loved ones. Upstairs, you'll find three spacious bedrooms plus a lovely primary suite with an ensuite bath and walk-in closet. Convenient second-floor laundry adds everyday ease. The finished lower level offers even more space with a family room perfect for movie nights, a games area, and an exercise zone - providing something for everyone. Additional highlights include an attached garage, large heated workshop, garden shed and a concrete driveway with parking for multiple vehicles. Located steps from Nottawa amenities and just a short drive to Nottawa Elementary School, area golf courses, ski clubs, trails, and Georgian Bay, this home combines small-town charm with easy access to four-season recreation. A truly wonderful place to raise a family and create lasting memories. (id:46441)
3b - 875 Millwood Road
Toronto (Leaside), Ontario
Welcome to this brand-new, fully renovated 2 bedroom, 2-bathroom suite in the heart of Leaside, one of Toronto's most sought-after neighbourhoods. Designed with style and comfort in mind, this bright and modern unit features spacious open-concept living, high-end finishes, and luxury details throughout.The versatile den is perfect for a home office, guest room, or cozy reading nook, while the two full bathrooms offer convenience and privacy. Enjoy a sleek new kitchen with stainless steel appliances, brand new fridge, dishwasher, microwave, oven, washer and dryer and ample storage.Located steps from shops, cafes, restaurants, and transit, you'll love the blend of urban convenience and quiet residential charm that Leaside offers. Parking available upon request. (id:46441)
3 - 2002 Queen Street E
Toronto (The Beaches), Ontario
Welcome to 2002 Queen St E, Unit 3! A beautifully renovated 2-bedroom, 1-bathroom unit in the heart of Toronto's sought-after Beaches community. This bright and modern space offers brand-new finishes throughout - be the first to live in it! Enjoy open-concept living with a stylish kitchen, sleek appliances, and plenty of natural light. Steps from the boardwalk, Kew Gardens, trendy cafes, and boutique shops, this location perfectly combines convenience and coastal charm. Parking available upon request (id:46441)
3280 Dundas Street W
Toronto (Junction Area), Ontario
EXCEPTIONAL INVESTMENT OPPORTUNITY IN THE JUNCTION/HIGH PARK AREA! A rare chance to own a versatile mixed-use building in one of Toronto's most vibrant and sought-after neighbourhoods - the Junction/High Park area. This property offers endless potential for investors, entrepreneurs, or owner-users alike. The main level features retail and office space with 4-piece Bathroom and an attached workshop, perfect for a wide range of business ventures. Upstairs, you'll find a spacious 2-bedroom apartment with a 4-piece Bathroom and a separate entrance from Dundas Street, ideal for generating rental income or living above your own business. The full-size basement provides excellent storage and includes a convenient 2-piece Bathroom, while a detached garage adds further utility and value. Same owner for decades - now ready for its next chapter! This property is being sold "as is, where is," offering a prime opportunity to renovate, reimagine, and capitalize on a location surrounded by shops, cafés, and the energy of the community. Whether you're looking to invest, start a business, or live and work in one of Toronto's most desirable neighbourhoods, this is your opportunity to make it happen! (id:46441)
1014 Aztec Trail
Dysart Et Al (Harburn), Ontario
This stunning 3-bedroom, 2-bathroom waterfront home on Haliburton Lake is the perfect blend of comfort, recreation, and year-round enjoyment. Whether you're into water skiing, ATVing, or snowmobiling, this location offers it all-right from your doorstep. Enjoy breathtaking sunset views from your lakeside hammock, patio, balcony, or gathered around the fire pit. A refreshing westerly breeze adds to the magic as you unwind outdoors. The large private lot is ideal for nature lovers and photographers, offering a serene backdrop filled with wildlife and natural beauty. Inside, stay cozy year-round with radiant in-floor heating and make the most of the 3-season sunroom, located off the dining area. This home is perfect for a vibrant work-from-home lifestyle, offering peaceful surroundings without feeling remote. Enjoy the healthy waters of Haliburton Lake and its quiet, sheltered bays-perfect for swimming, boating, and fishing. A private dock provides ample space for your watercraft and gear, and convenient access to a nearby marina makes heading out on the water smooth and hassle-free. You'll also be part of a fantastic cottage association that fosters a welcoming community and promotes safe boating. With thoughtfully maintained landscaping and the kind of privacy that feels secluded yet connected, this home is more than just a getaway-it's a lifestyle. (id:46441)
50 Wyatt Street
Stratford, Ontario
Welcome to this charming brick semi-detached bungalow - a perfect blend of comfort, space, and modern updates! Step inside to an open-concept living and dining area, highlighted by a large picture window that fills the space with natural light. The cozy kitchen offers plenty of countertop space and ample cupboards, ideal for everyday cooking and entertaining. The main floor features three comfortable bedrooms and a full 4-piece bathroom. A separate side entrance leads to the beautifully finished basement, complete with a spacious rec room, gaming area, office, additional room currently used as a bedroom, and another 4-piece bathroom - perfect for extended family or guests. Outside, enjoy a large fully fenced backyard with a patio area and a versatile storage shed/workshop (2024). The asphalt driveway accommodates parking for three cars. Extensive updates include new siding (Oct 2025), full attic insulation (Aug 2025), re-insulated back bedrooms (2024), owned new water heater and softener (2025), and many more upgrades - see the full list in the downloads. A wonderful home in a desirable area - move-in ready and waiting for you! Contact your REALTOR today to schedule a private viewing. (id:46441)
14 Mumby Road
Haldimand County, Ontario
Stunning log cabin for lease with 5 bedrooms to 3 bathrooms storage, and lots of space in a quiet treed area for relaxing. (id:46441)
875 Garth Street
Hamilton, Ontario
This exceptional 1 1/2 storey brick home, in immaculate move-in condition, has been meticulously maintained and updated by long time owners. Entering the front door you will feel welcomed into the spacious living room with fireplace and gleaming hardwood floors. Lovely kitchen with updated maple cabinetry, ceramic backsplash and SS appliances, is flooded with natural light. Main floor is further enhanced with handy primary bedroom, formal dining room (or bedroom) & updated 4 piece main bath. Adding to the charm, there are updated windows and doors, crown moulding, French Doors, cove ceiling in LR and hardwood floors. The upper level features 2 additional bedrooms and bonus 3 piece bath. Retreat to the lower level, beautifully finished with an office, recroom with freestanding gas fireplace and dream laundry room. Relax on the patio in the secluded private backyard, beautifully landscaped with a handy shed and perennials. Loads of parking, C/Air and more. This move-in package is perfect for first time buyers, downsizers and investors. Close to Mohawk College, Hillfield-Strathallen, downtown, parks, shopping, amenities, buses and easy highway access. This one has it all!!! (id:46441)
735 Deveron Crescent Unit# 211
London, Ontario
Welcome to 735 Deveron Crescent Unit #211 - a beautifully updated 2-bedroom, 1-bath condo that perfectly blends style, comfort, and convenience. Step inside to a gorgeous kitchen featuring modern finishes and a walk-in pantry that offers incredible storage and function. The cozy living room, complete with a gas fireplace, is the perfect spot to unwind, and the balcony invites you to enjoy your morning coffee or a peaceful evening breeze. This thoughtfully designed unit boasts a smart layout that maximizes every inch of space, making it ideal for a young family, working professional, or couple seeking comfort and functionality. Located in a well-maintained building with access to a community pool, this home offers the chance to relax and recharge all summer long. Nestled in a friendly neighborhood that’s just minutes from shopping, restaurants, and major highways - everything you need is right at your doorstep. This is your chance to lease a home that truly checks all the boxes. Don’t miss out - schedule vour showing todav! (id:46441)
502054 Grey Rd 1 999 Road
Georgian Bluffs, Ontario
Unique 16 acre parcel over looking the beauty of Colploy Bay landscape. Open field on the front providing a perfect setting for the home of your future. Nestle your home near the edge of a tree line and rock face. Privacy you have been looking for. Entrance installed. Fenced area. Well drilled. Bruce caves and Bruce trail nearby. (id:46441)
14 Rodgers Road
Guelph (Kortright West), Ontario
Welcome to 14 Rodgers Road, a 1360 sq ft, angelstone brick 2 storey with 3 bedrooms and 2 1/2baths. Located in a desirable south end neighbourhood, it backs onto Hartsland Park and is close to shopping, schools, transit and offers an easy commute to the University of Guelph. It has been very well maintained and loved by the original owners. The main floor was modified to create a larger, more functional kitchen and features lovely white cabinetry. There is a small dining room with sliders to the private rear yard that offers a summer oasis. Adjacent to the dining space is the living room and there is a 2pc bath on this level as well. The second floor has a large primary bedroom with double closets and ensuite privilege to the updated 4pc bath. There are 2 additional bedrooms as well. The finished basement offers a large rec room, 3pc bath, craft area with sink and laundry .Every inch of this home is well thought out and organized, with tons of storage space. The yard is fully fenced and features a deck, ornamental pond, large shed, potting bench and gate to the park. Improvements include all windows (with the exception of the sliding patio door); shingles; double driveway with retaining wall; front door; kitchen remodel; garage door; upstairs main bath; all flooring; most painting; (most within last 10 years); furnace and ac (2012); decking, fencing on the east side; pond and shed. Direct access to the park as well! Just move in and start enjoying homeownership. (id:46441)

