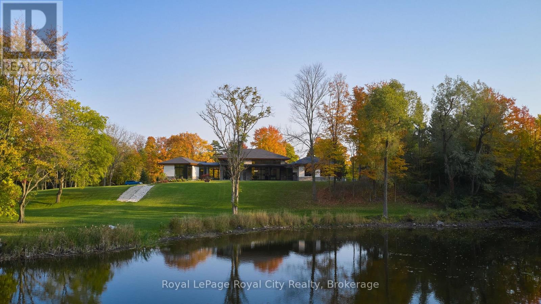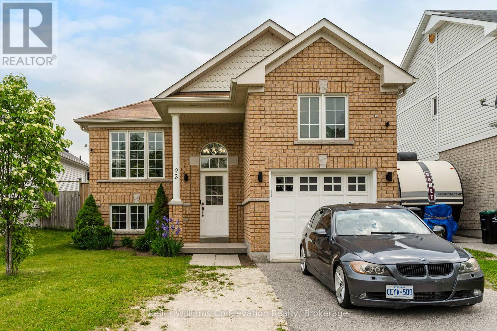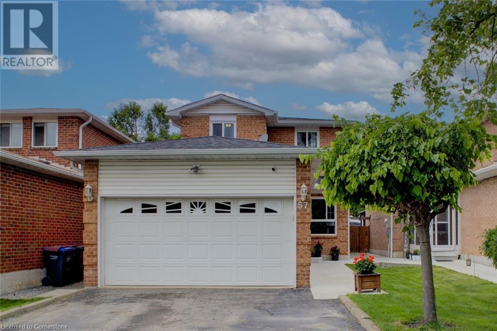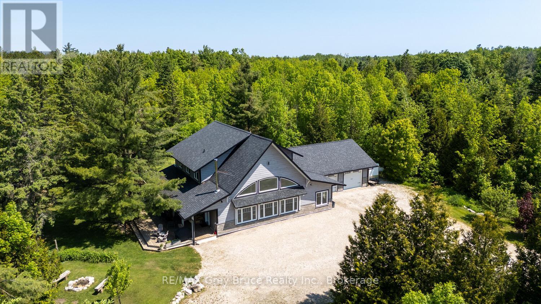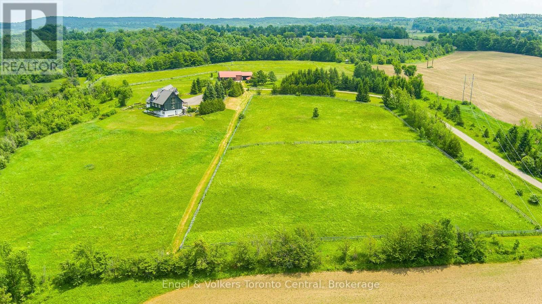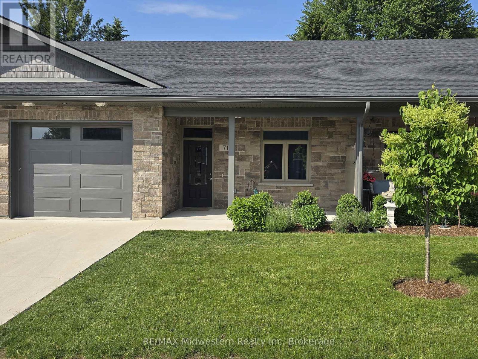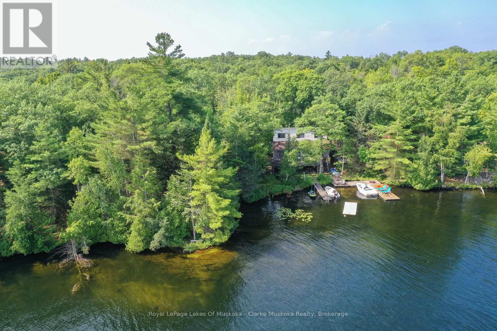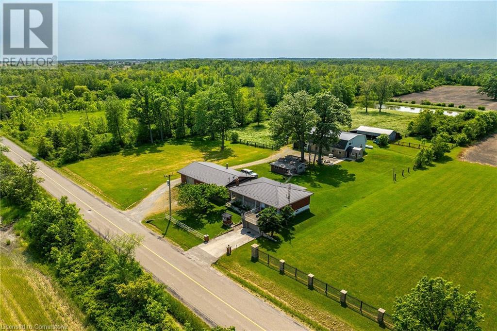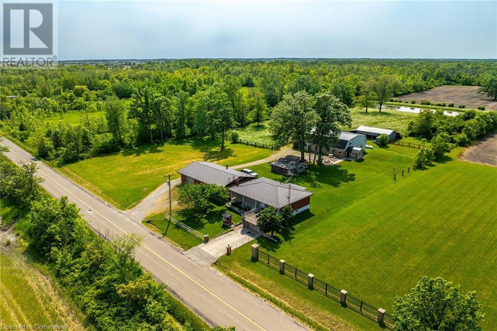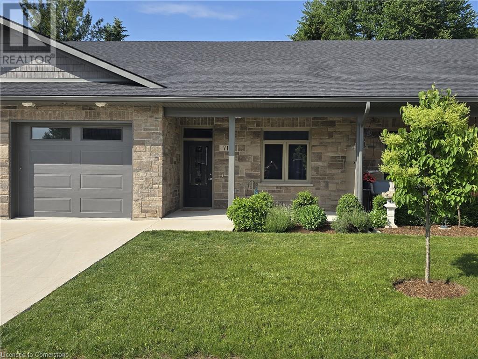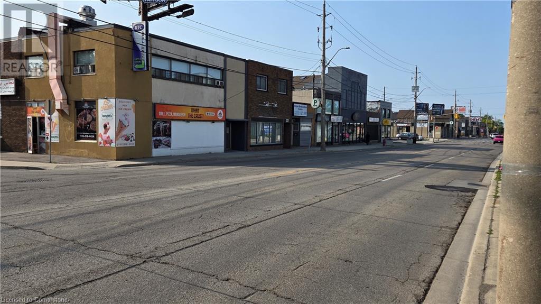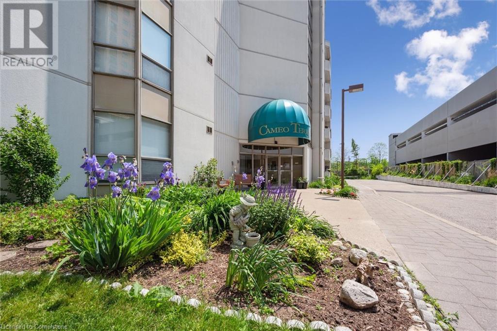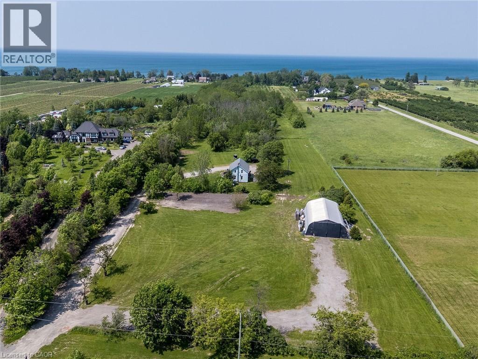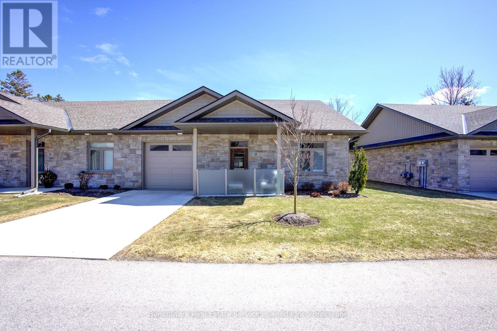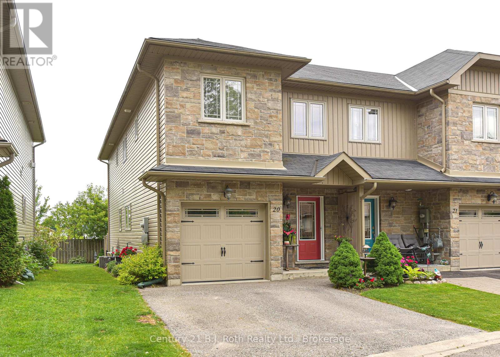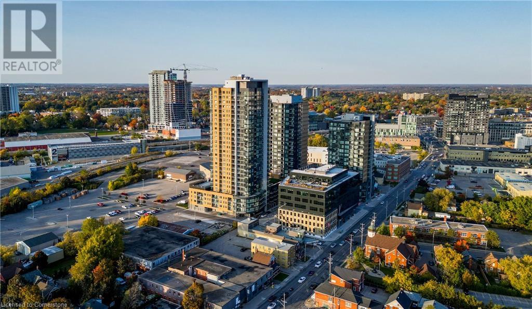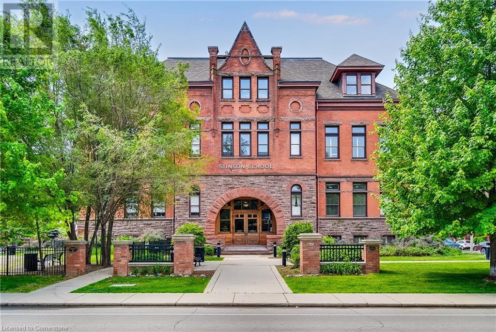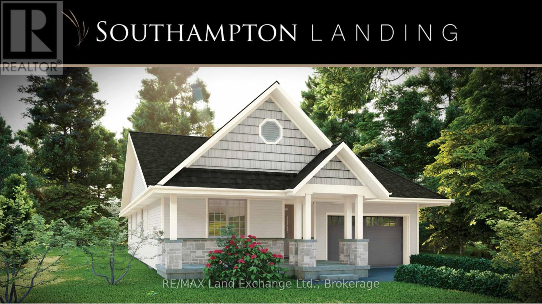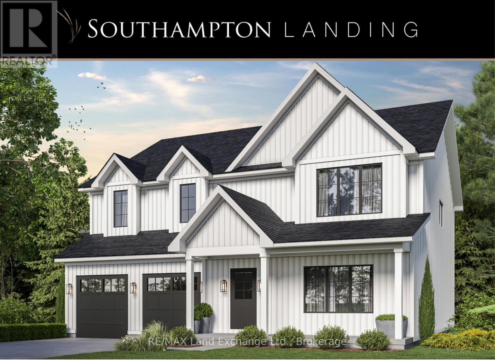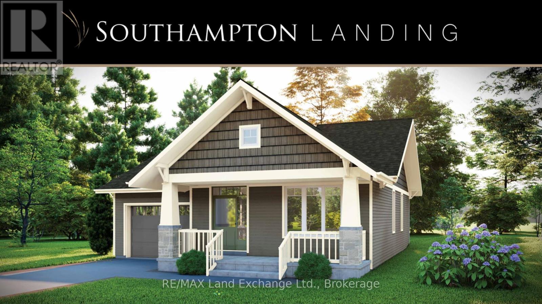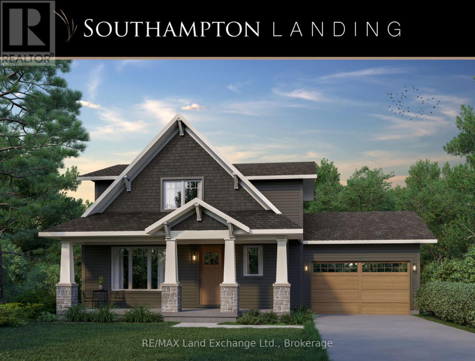164 Hume Road
Puslinch, Ontario
There is simply no match for this breathtaking modern bungalow nestled on nearly 16 acres of natural beauty along prestigious Hume Road. Designed by award-winning architect Kevin Akey of AZD Associates, this custom residence blends cutting-edge architecture with serene surroundings, including two tranquil ponds, mature forest, and direct hiking trail access. Inside, smart living meets sophisticated design. A Control 4 Home Automation System gives you effortless control of lighting, security, HVAC, and more from any device. At the heart of the home, the award-winning kitchen features custom Miralis cabinetry, quartz countertops, Neolith backsplashes, Thermador refrigeration, four Gaggenau wall ovens, and a Vario induction cooktop perfect for culinary enthusiasts. The great room stuns with 15 foot ceilings, floor-to-ceiling windows, and a 20' sliding glass wall that opens to a 720 sq. ft. lanai with fully automated screens and a built-in DCS BBQ ideal for entertaining. A linear 72 inch Travis Da Vinci fireplace is just another focal point. The main floor primary suite is a peaceful retreat with pond views, a spacious walk-in closet with gorgeous millwork and spa-like ensuite. Both additional main-floor bedrooms feature pond views that emulates a serene colour painting. A floating walnut staircase leads to a lower level with a family room, home gym, 2 additional bedrooms, large 3-piece bath, and a roughed-in home theatre. Additional features include a 3-door garage with enough space for 4 vehicles, a backup generator, and a pool-prepped bay. Minutes to Guelph, Hwy 401, and only 45 minutes to Pearson Airport, this home offers both seclusion and convenience. Uniquely situated in beautiful Puslinch Township, with it's rolling terrain and mature forests, directly backing onto Starkey Hill Conservation Area with it's 90 acres of majestic hiking trails. This is a rare opportunity to own a masterfully designed estate where luxury, privacy, and natural beauty converge. (id:46441)
92 Wesley Avenue
Wasaga Beach, Ontario
You Will Love This Charming Family Home in a Prime Location, Walking Distance to Everything! Welcome to this spacious 3-bedroom, raised bungalow, nestled in a sought-after, well-established neighbourhood known for its pride of ownership. Offering the perfect blend of comfort and convenience, this home is just a short walk to the main beach, stores, restaurants, bars, schools, parks, walking trails, a golf course, go-karts, an arena, a library, and both liquor and beer stores, an unbeatable location for any lifestyle! The main floor features a bright, inviting living area, a functional kitchen, and the bonus of a separate laundry area with inside access to the attached single car oversized garage with room for a hoist or storage above. Upstairs has been freshly painted with new floors, you'll find generously sized bedrooms, ideal for families or hosting guests. Step outside to a large, fully fenced yard with a large deck, ensuring privacy. There's plenty of space for kids, pets, and outdoor activities. The double-car driveway, with no sidewalk, provides ample parking for all your needs. The finished basement provides ample light through the large window and is currently set up with a home gym, additional bedroom, plumbing roughed in for a third bathroom and a large storage area/utility space that can be transformed into a 4th bedroom or additional living space. With great curb appeal and a well-kept interior, this home is a must-see. (id:46441)
57 Ecclestone Drive
Brampton, Ontario
By appointment! Charming. Cozy. Completely Move-In Ready. Welcome to this beautifully maintained detached home in a quiet, family-friendly Brampton neighbourhood — just steps to a lovely park with a playground and an easy commute to Toronto Pearson Airport! Inside, you'll find 3 bedrooms, 2 baths, and a stylish, fully renovated kitchen (2020) with modern cabinetry and a walkout to your own private backyard escape. The fully fenced yard features dual side gates, a spacious 22' x 14' deck, gas BBQ hookup, and a concrete walkway that wraps from the driveway to the backyard. Enjoy even more space with a finished rec room in the basement — ideal for relaxing, entertaining, or family movie nights. The double garage (22' x 18') is insulated and chipboard-lined, with a covered breezeway for added function and charm. The double-wide driveway easily fits multiple vehicles. Major updates include a furnace (approx. 3 years old) with a 10-year warranty, a roof (approx. 10 years old) with a 40-year warranty, and a complete Nest smart system featuring 5 integrated devices: camera, video doorbell, thermostat, smoke detector, and entry access. Comfort, style, and location — all in one perfect place to land... and just minutes from takeoff. Flexible closing: 30 to 90 days. (id:46441)
62 Cape Hurd Road
Northern Bruce Peninsula, Ontario
Where Elegance Meets Country Living - Discover the perfect blend of modern comfort and rural tranquility on this private 24-acre retreat, located just minutes from Tobermory. Enjoy the serenity of nature without sacrificing proximity to town conveniences and amenities. This custom-built 3-bedroom, 2.5-bathroom home offers 2,760 sq. ft. of thoughtfully designed living space, completed in 2018. Designed for comfort and efficiency, the home features radiant in-floor heating, soaring vaulted ceilings, and an abundance of natural light that enhances the open-concept layoutideal for both everyday living and entertaining. The chefs kitchen is a true standout, complete with a large island, two propane ranges, a farmhouse sink, and custom concrete countertops - ready for your next culinary creation. The spacious primary suite is a luxurious retreat, featuring a spa-like ensuite with a soaker tub, double vanity, walk-in shower, separate water closet, and direct access to a covered deck with hot tub. A large walk-in closet adds to the suites appeal. Upstairs, a versatile loft space provides endless possibilities - use it as a home office, gym, family room, or all three. The homes passive solar design and in-floor heating ensure year-round energy efficiency and comfort. A fully insulated and heated double garage with inside entry offers convenient parking or the potential for a year-round workshop. The outdoor space invites you to embrace country living - garden, gather around the firepit, or tend to your own chickens. With direct access to snowmobile trails and summer hiking paths, theres something for every season. This property truly embodies the best of both worlds: modern elegance in a peaceful country setting. (id:46441)
496083 Grey Road 2 Road
Blue Mountains, Ontario
Private lower level walkout with 3 bedrooms and 3 bathrooms. Living area with small kitchenette available in a luxury post and beam ranch style home. Very bright, lots of large windows. Horse stall or stalls could be available for additional fee. 125 acres. Ravenna area. Available Dec 1, 2025 to April 1, 2026. Ideal location if you ski at Blue Mountain or any of the private ski resorts in the area and if you like to shop and dine in Thornbury or Collingwood. (id:46441)
#71 - 375 Mitchell Road S
North Perth (Listowel), Ontario
Welcome to Sugarbush Village, a 55 plus senior development close to shopping, medical and recreational facilities. Designed with accessibility in mind this home features a no step entrance into the unit and a no curb shower to name a couple of features. Another bonus of this unit is you have no neighbour in your backyard as it is located in the last row of units, plus its close to the walking trails through the bush and guest parking. This home offers efficient in floor heating and ductless air conditioning, a kitchen with ample cupboards and stone countertops and a bright 4 season sunroom with a concrete patio off of it. The life lease fee includes grass, flowerbed and snow removal from your drive taken care of for you. (id:46441)
185 Woodland Trail
Georgian Bay (Baxter), Ontario
This beautifully treed property offers deep, clean water right off the dock, perfect for swimming, boating, or simply relaxing by the shore. Located with easy access off Highway 400, you're just 90 minutes from the GTA yet worlds away from the hustle and bustle. Situated on the Trent Severn Waterway, this cottage is just one lock away from Georgian Bay, making it ideal for boating enthusiasts. The main cottage features 4 comfortable bedrooms, a spacious open-concept living area, and a large deck for entertaining or enjoying peaceful sunset views. An additional 2-bedroom bunkie with its own bathroom provides the perfect space for in-laws or guests. Surrounded by mature trees, this private, well-treed lot offers the ultimate cottage lifestyle. Whether you're looking for a summer escape or a year-round waterfront haven, this property checks every box. (id:46441)
617 Eighth Road E
Stoney Creek, Ontario
Experience country living at its finest here at 617 Eighth Rd conveniently located on east Stoney Creek Mountain - central to Smithville, Winona, Grimsby & QEW - with Escarpment Brow mins north. This versatile 10ac rural Estate lends itself to either multi-generational scenario, hobby farm venue, single family residence w/income generating component or Investor’s dream property. Incs “Better Than New” extensively renovated (2010-2015) brick bungalow situated near front of manicured lot introducing 1140sf of flawless living space ftrs oak kitchen sporting granite countertops & tile back-splash, living room boasting sliding door WO to 280sf concrete entertainment patio constructed on 217sf front garage segueing to adjacent 294sf rear garage. Design continues w/3 bedrooms, 5pc bath & rear sunroom. Solid oak staircase descends to 1309sf finished lower level offers family room, 3pc bath, utility/laundry room, cold room & storage room. Extras -newer windows, p/g furnace, AC, water purification, steel tile roof, cistern & septic. Impressive 1500sf brick/block garage is situated on south side of dwelling incs 2 separate bays, 3pc bath, 200 amp hydro, 10ft ceilings, 2 RU doors & steel tile roof. Continue past quaint multi-purpose block building to metal clad/brick skirted 62x42 building incorporates stunning, newly finished-2018, “Barndominium” ftrs gorgeous open concept interior highlighted w/milled hardwood flooring incs kitchen w/island, BI appliances, living room, 3pc bath, laundry station, primary bedroom + upper level loft incs 2 bedrooms, huge hallway & 3pc bath. Serviced w/cistern, separate septic, p/g furnace & AC. Remainder of building is comprised of 480sf east bay incs aggregate flooring, 12.6ft ceilings & 10x12 RU door -continues to 2604sf west bay ftrs concrete floor, 12.5ft ceilings & 2-10x12 RU doors + open-style 1544sf livestock barn. Mature orchard, 6ac workable land, 2ac wood-lot & healthy pond add to the natural setting's magical charm.. TOTAL PACKAGE! (id:46441)
617 Eighth Road E
Stoney Creek, Ontario
Experience country living at its finest here at 617 Eighth Rd conveniently located on east Stoney Creek Mountain - central to Smithville, Winona, Grimsby & QEW - with Escarpment Brow mins north. This versatile 10ac rural Estate lends itself to either multi-generational scenario, hobby farm venue, single family residence w/income generating component or Investor’s dream property. Incs “Better Than New” extensively renovated (2010-2015) brick bungalow situated near front of manicured lot introducing 1140sf of flawless living space ftrs oak kitchen sporting granite countertops & tile back-splash, living room boasting sliding door WO to 280sf concrete entertainment patio constructed on 217sf front garage segueing to adjacent 294sf rear garage. Design continues w/3 bedrooms, 5pc bath & rear sunroom. Solid oak staircase descends to 1309sf finished lower level offers family room, 3pc bath, utility/laundry room, cold room & storage room. Extras -newer windows, p/g furnace, AC, water purification, steel tile roof, cistern & septic. Impressive 1500sf brick/block garage is situated on south side of dwelling incs 2 separate bays, 3pc bath, 200 amp hydro, 10ft ceilings, 2 RU doors & steel tile roof. Continue past quaint multi-purpose block building to metal clad/brick skirted 62x42 building incorporates stunning, newly finished-2018, “Barndominium” ftrs gorgeous open concept interior highlighted w/milled hardwood flooring incs kitchen w/island, BI appliances, living room, 3pc bath, laundry station, primary bedroom + upper level loft incs 2 bedrooms, huge hallway & 3pc bath. Serviced w/cistern, separate septic, p/g furnace & AC. Remainder of building is comprised of 480sf east bay incs aggregate flooring, 12.6ft ceilings & 10x12 RU door -continues to 2604sf west bay ftrs concrete floor, 12.5ft ceilings & 2-10x12 RU doors + open-style 1544sf livestock barn. Mature orchard, 6ac workable land, 2ac wood-lot & healthy pond add to the natural setting's magical charm.. TOTAL PACKAGE! (id:46441)
375 Mitchell Road S Unit# 71
Listowel, Ontario
Welcome to Sugarbush Village, a 55 plus senior development close to shopping, medical and recreational facilities. Designed with accessibility in mind this home features a no step entrance into the unit and a no curb shower to name a couple of features. Another bonus of this unit is you have no neighbour in your backyard as it is located in the last row of units, plus its close to the walking trails through the bush and guest parking.This home offers efficient in floor heating and ductless air conditioning, a kitchen with ample cupboards and stone countertops and a bright 4 season sunroom with a concrete patio off of it. The life lease fee includes grass, flowerbed and snow removal from your drive taken care of for you. (id:46441)
610 Upper James Street
Hamilton, Ontario
Welcome to this one of a kind 2-in-1 business each with their own dedicated entrance located right on Upper James Street, Hamilton's busiest business corridor, 50k cars daily! ample seating, currently serving traditional Middle Eastern sandwiches, breads, pastries, pies, salads, plus typical fare such as pizzas, wings, poutines, fries and more. Continue same use or indulge into new menu, The possibilities are endless. Approx. 2000sqft of space at a VERY cheap rent. Ample parking on site. Must see! (id:46441)
3267 King Street E Unit# 204
Kitchener, Ontario
Welcome to this beautifully maintained 2-bedroom, 2-bathroom condo offering comfort, convenience, and an array of amenities. The open-concept living and dining area is perfect for entertaining, featuring sliding doors that lead to a private balcony — ideal for relaxing or enjoying your morning coffee. The spacious primary bedroom is a true retreat with its cozy fireplace, inviting sitting area, large walk-in closet, and an ensuite bath. The second bedroom is perfect for guests, a home office, or family members. The modern kitchen comes fully equipped with stainless steel appliances, while the in-suite laundry/mechanical room provides added convenience and extra storage space. This quiet building offers outstanding amenities, including an indoor pool, sauna, exercise room, and a party room for hosting friends and family. Underground parking is included, keeping your vehicle safe and protected year-round. Ideally located close to major highways, public transit, and a vibrant shopping corridor — everything you need is right at your doorstep. Don’t miss the opportunity to make this exceptional condo your new home! (id:46441)
4613 North Service Road
Beamsville, Ontario
Location! Location! 7 Acres land With 4br well kept house . Huge Workshop can be used for storage , repair or other uses. Location is very convenient to commute . Minutes to lake, Tim Hortons .Property can be used for multiple uses. Please see the attached uses sheet. close to all amenities. (id:46441)
171 Kingfisher Lane
Goderich (Goderich (Town)), Ontario
Welcome to this exquisite residence where sophistication meets functionality. This Coastal Breeze property comes already customized and showcases the luxury of space with a seamless transition from the double garage to the open concept living room, kitchen, and dining area. An inviting area for relaxation, entertainment, and culinary adventures. Stepping into the living room, you will immediately notice two things: the grandeur of the striking cathedral ceiling and the large luxurious fireplace. A thoughtfully designed south wall boasts glass terrace doors and plenty of windows letting in an abundance of light. From here you can see the property backs onto luscious parkland with a stunning view of the lake. Located off the kitchen is both a beautifully designed pantry and a separate laundry room. With four generously sized bedrooms, the secondary suites on the lower and upper-level floors are perfectly adaptable to your lifestyle needs. Whether it's a cozy TV room for family movie nights or a serene study for productive work sessions, you can be sure of versatility. Throughout the property, you will notice high-quality finishes from floors to ceiling with numerous upgrades and customized design options on display. Don't miss the opportunity to make this one-of-a kind home your own, where every detail is crafted with comfort and enjoyment in mind. (id:46441)
33 - 375 Mitchell Road S
North Perth (Listowel), Ontario
Welcome to Sugarbush, Listowels newest retirement community, designed for folks 55 and over. This Sugarbush Aspen II model features extensive upgrades including crown mouldings throughout the main house, built in TV credenza & cabinets. Built in office desk and storage, Wilson Solutions customized closets. Kitchen upgrades include oversized island and granite counters, customized range hood, drawer microwave, farmhouse sink, to name a few. The home is heated with a Navien Natural Gas Boiler providing in floor, hot water heat for the ultimate comfort on cooler days. A Daikin mini split Air Conditioner bonnet/condenser with heat pump provides all season comfort. Outside you will be able to entertain or relax on one of the two cement patios, featuring a natural gas fire pit and natural gas hook up for your bbq, while the second patio offers a privacy glass enclosure for quieter times. Each patio provides shade at the touch of a button with automatic retractable awnings. This Aspen II home offers an oversize three piece bathroom with tiled shower as well as a three piece ensuite which also has a tiled shower. Situated in a desirable location within the Sugarbush community, offering a large exclusive use common area back yard with privacy fence, this home truly needs to be seen to be appreciated. (id:46441)
20 Taylor Drive
Orillia, Ontario
End unit - Free-hold Town Home on very quiet private street. This well kept - one owner unit offers a very low maintenance lifestyle with very private backyard space. Open Kitchen, Living Room and Dining Room, plus Den/Office and Powder Room on the main level and Primary Bedroom with Ensuite and Walk-in Closet, 2 additional Bedrooms and full Bath, and Laundry on the second floor. The Basement is unfinished but has potential and is already roughed in for an additional Bath. Located close to Shopping, Parks & Trails, Schools, Lake Couchiching and Lake Simcoe. This home offers comfort, convenience and lifestyle. (id:46441)
108 Garment Street Unit# 209
Kitchener, Ontario
Garment Street condominium unit convenient to downtown, LRT, and Go Train. This unit was extensively upgraded with flooring, tile, cabinetry, and kitchen island. It features six appliances, built-ins in the grand walk-in closet, custom blinds, and the den is a separate room that you can close the door to for privacy when needed. The windows are floor to ceiling and lead to an expansive balcony. This second floor podium unit is handy to all of the amenities offered at Garment as well as the parking garage with one space included. (id:46441)
200 Stinson Street Unit# 101
Hamilton, Ontario
Welcome to a showstopping, one-of-a-kind hard loft in the iconic Stinson School Lofts. Originally built in 1894 and thoughtfully converted into a boutique residential building, this landmark Victorian schoolhouse blends historic architecture with modern design in a way that’s truly unmatched. This spacious ground-floor 1-bedroom, 1-bathroom loft boasts soaring ceilings, exposed brick walls, and industrial-style exposed ductwork, creating an authentic and edgy loft aesthetic. The expansive open-concept living area is filled with natural light and features updated pot lighting throughout, making it the perfect space to relax or entertain. A standout feature of this unit is the sunken den—an architectural gem that adds charm and flexibility. Whether used as a wine cellar, cozy office, or creative space, it brings a unique layer of character rarely found in today’s condo market. The modern 3-piece bathroom includes a sleek glass shower, and the oversized concrete patio offers a private outdoor retreat—ideal for morning coffee, evening cocktails, or even a small garden setup. Located just minutes from Hamilton’s vibrant downtown, the Wentworth Stairs, and Escarpment trails, this home offers the perfect balance of urban lifestyle and nature. The Stinson School Lofts is a pet-friendly building with a strong sense of community, ideal for professionals, creatives, and anyone seeking a space that stands apart. (id:46441)
503185 Grey Road 1 Road
Georgian Bluffs, Ontario
Located by Big Bay on the crystal-clear shores of Georgian Bay, this stunning waterfront property offers over 75 feet of shoreline with breathtaking views of White Cloud Island and Griffith Island. Whether you're looking for a seasonal escape or a year-round home, this property delivers an unforgettable Georgian Bay lifestyle. This charming bungalow offers three bedrooms, two kitchens & two full bathrooms which is perfectly suited for extended family stays or rental potential. The main level includes two bedrooms, a spacious kitchen and dining area with a sunken living room offering a cozy woodstove and panoramic water views. Step through the patio doors to an oversized new deck with sleek glass railings, designed to maximize the view. Downstairs, the walk-out lower level functions as a potential self-contained one-bedroom suite, featuring a fully updated bathroom, a large eat in kitchen plus a large family room with gas fireplace & patio doors that walkout to a concrete patio. Additional features include: New forced air heat pump with central A/C. Steel roof for durability and low maintenance. Separate 16 x 20 outbuilding ideal for a bunkie, games room or studio. Close to Wiarton and Owen Sound for convenience. Whether you're launching a kayak at sunrise, enjoying a family BBQ on the deck or simply soaking up the serenity, this property offers the perfect backdrop for creating lasting family memories. Thoughtfully designed for relaxation and recreation, the property features a waterside shed with a private covered patio ideal for enjoying the incredible views. Enjoy the private dock and make use of the custom storage designed for your personal watercraft. Call your realtor today to book your private showing! (id:46441)
25 Lakeforest Drive
Saugeen Shores, Ontario
Welcome to The Breakers, a spacious 1,842 sq. ft. bungalow in the scenic community of Southampton Landing, crafted by the exclusive builder, Alair Grey Bruce. This stunning home offers single-level living with three bedrooms, two full bathrooms, and elegant vaulted ceilings throughout the living/dining areas. Enjoy a bright, open-concept layout that seamlessly connects the living room (with gas fireplace), dining room, and kitchen, ideal for both everyday living and entertaining. The kitchen features an oversized island, large pantry, and direct access to a generous mudroom and attached double garage.The primary suite is a true retreat, complete with a large walk-in closet and a luxurious ensuite shower with double sinks and soaker tub. Two additional bedrooms and a full guest bathroom are located at the opposite end of the home, offering privacy and flexibility for guests, family, or a home office.Personalize your home with custom finishes and available upgrades to match your style. Each lot includes a poured concrete foundation with accessible crawlspace, with some sites offering the potential for a basement. Southampton Landing is a master-planned neighbourhood surrounded by trails, green space, and close to the shores of Lake Huron. Enjoy small-town charm with easy access to beaches, marina, tennis, golf, shops, dining, schools, hospital, and cultural attractions. Architectural Controls and Design Guidelines protect the long-term value and appeal of the community. House renderings and floor plans subject to change at the builders discretion. Buyer to apply for HST rebate. Inquire today to reserve your lot and begin customizing The Breakers to fit your lifestyle in beautiful Southampton Landing! (id:46441)
29 Lakeforest Drive
Saugeen Shores, Ontario
To Be Built - The Sherbrooke offers a rare opportunity to own a purpose-built duplex or multi-generational home in the highly desirable Southampton Landing community. With a total of 3,162 sq. ft. of finished living space, this home includes two fully self-contained units, ideal for extended family living, rental income, or investment.The main level unit features 1,865 sq. ft. with 2 spacious bedrooms, with a walk-in closet in the primary bedroom, plus a four piece full bathroom, large great room, and an open kitchen with island seating. A covered front porch and two-car garage (upper and lower bays) offer both curb appeal and functional storage.The second-floor unit spans 1,297 sq. ft. and includes 3 bedrooms and 2 full bathrooms, including a generous primary suite with walk-in closet and ensuite bath. This suite features its own private deck, large living/dining area, and full kitchen with island. Both units have their own individual laundry as well. Separate mechanicals and entrances allow for privacy and independence between the two units.Customize finishes and select from available upgrades to match your needs whether you're looking for an income-generating investment or space for extended family. Located in Southampton, one of Lake Hurons most charming shoreline towns, residents enjoy access to walking trails, beaches, golf, tennis, shops, restaurants, hospital, schools, and a thriving arts scene, all just minutes away. Architectural Design Guidelines help preserve the beauty and value of the neighbourhood. Homes are built on poured concrete foundations with crawlspaces (some lots may allow for basements-ask for details). Floor plans and renderings may be subject to change. Buyer to apply for HST rebate. Inquire today for full duplex specs, upgrade options, and available premium lots. Live, rent, or invest at Southampton Landing with The Sherbrooke. (id:46441)
21 Marshall Place
Saugeen Shores, Ontario
Introducing The Amherst, a 1,527 sq. ft. bungalow offering spacious one-level living in the sought-after Southampton Landing community. Built by Alair Grey Bruce, this thoughtfully designed 3-bedroom, 2-bathroom home blends function, comfort, and timeless style. Step inside to a bright, open-concept layout featuring a vaulted ceiling in the living dining and kitchen areas, a large kitchen with island seating, and seamless flow to the outdoor patio, ideal for entertaining or quiet evenings at home. The primary suite includes a walk-in closet and ensuite with soaker tub, and separate shower. Two additional bedrooms and a full bath are located on the opposite side of the home, offering privacy for guests or family. A mudroom with garage access, a large laundry area, and a covered front porch add convenience and curb appeal. Customize your finishes and choose from available upgrades to make The Amherst truly your own. Homes are built on poured concrete foundations with accessible crawlspaces; some lots may allow for a basement - discuss options with the builder. Located just minutes from Lake Huron, Southampton Landing offers natural trails, green space, and a vibrant small-town lifestyle. You'll enjoy easy access to beaches, a marina, tennis club, golf, boutique shopping, dining, and essential services like schools and a hospital. Architectural Controls and Design Guidelines help protect the beauty and value of the neighbourhood. Renderings and floor plans are subject to change. Buyer to apply for HST rebate.Contact your Realtor today for floor plans, available lots, and customization options. Make The Amherst your next move at Southampton Landing! (id:46441)
27 Marshall Place
Saugeen Shores, Ontario
To Be Built - Welcome to the Chester, a 1,402 sq. ft. bungalow-style home in the sought-after Southampton Landing community. Built by Alair Grey Bruce, this custom home offers modern comfort in a charming lakeside town.This thoughtfully designed 2-bedroom, 2-bath home features an open-concept layout with a spacious living room, dining area, and kitchen with island seating and a walk-in pantry. The primary suite includes a walk-in closet and ensuite bath, while the second bedroom is perfect for guests or a home office. Enjoy the ease of one-level living with main-floor laundry, direct garage access, and walkout to a rear patio, ideal for relaxing or entertaining. The Chester combines functional design with high-quality construction, and buyers can further personalize their home with available upgrades and finish options. Located just minutes from Lake Hurons beaches, marina, and trails, Southampton Landing offers the perfect blend of nature and community. The town boasts shops, restaurants, an art centre, museum, hospital, schools, and vibrant local life. Architectural Design Guidelines maintain the character and long-term value of the neighbourhood. Homes are built on poured concrete foundations with accessible crawlspaces; select lots may accommodate a basement -ask for details. Buyer to apply for HST rebate. Floor plans and renderings are subject to change at builders discretion. Contact your Realtor today for full details on available lots, plans, and upgrade options. Make Southampton Landing your next move! (id:46441)
17 Lakeforest Drive
Saugeen Shores, Ontario
Introducing The Berkley, a well-appointed 1,796 sq. ft. two-storey home in the coveted Southampton Landing development, crafted by exclusive builder Alair Grey Bruce. Designed for modern living, this 3-bedroom, 3-bathroom home is ideal for families or anyone seeking stylish space and functionality.The main floor features a bright, open-concept layout with a spacious living room, dining room, and kitchen with island seating, plus a pantry, perfect for entertaining or family gatherings. The powder room, as well as access to a covered front porch, and a walkout to the backyard patio enhance the homes comfort and flow. Direct entry from the attached garage adds everyday convenience. Upstairs, you'll find all three bedrooms, including a generous primary suite with walk-in closet and private ensuite bath. Two additional bedrooms and a full bathroom provide space for family or guests. With thoughtful details like an upper-level laundry area, large windows, and storage throughout, the Berkley balances charm with practicality. This home can be customized with a variety of finish options and available upgrades to suit your taste and lifestyle. All homes are built on poured concrete foundations with accessible crawlspaces; some lots may allow for basements- ask builder for options and pricing. Located in Southampton, a vibrant lakeside town along Lake Huron, residents enjoy access to beaches, trails, a marina, tennis courts, local shops, restaurants, a hospital, and more. Architectural Controls and Design Guidelines protect your investment and enhance long-term neighbourhood appeal. Renderings and floor plans subject to change. Buyer to apply for HST rebate. Reach out today for more information on available lots and how to make The Berkley your new home at Southampton Landing! (id:46441)

