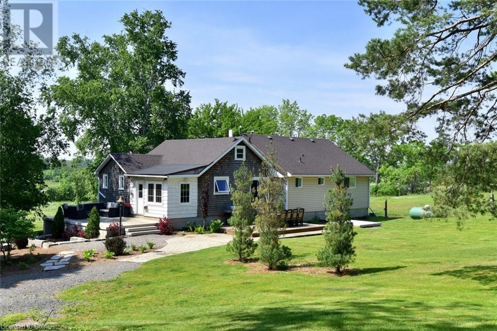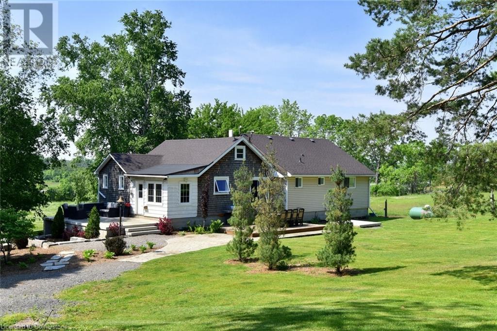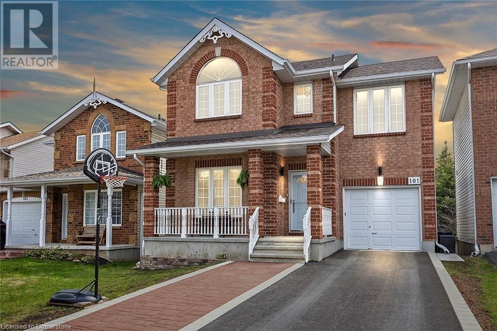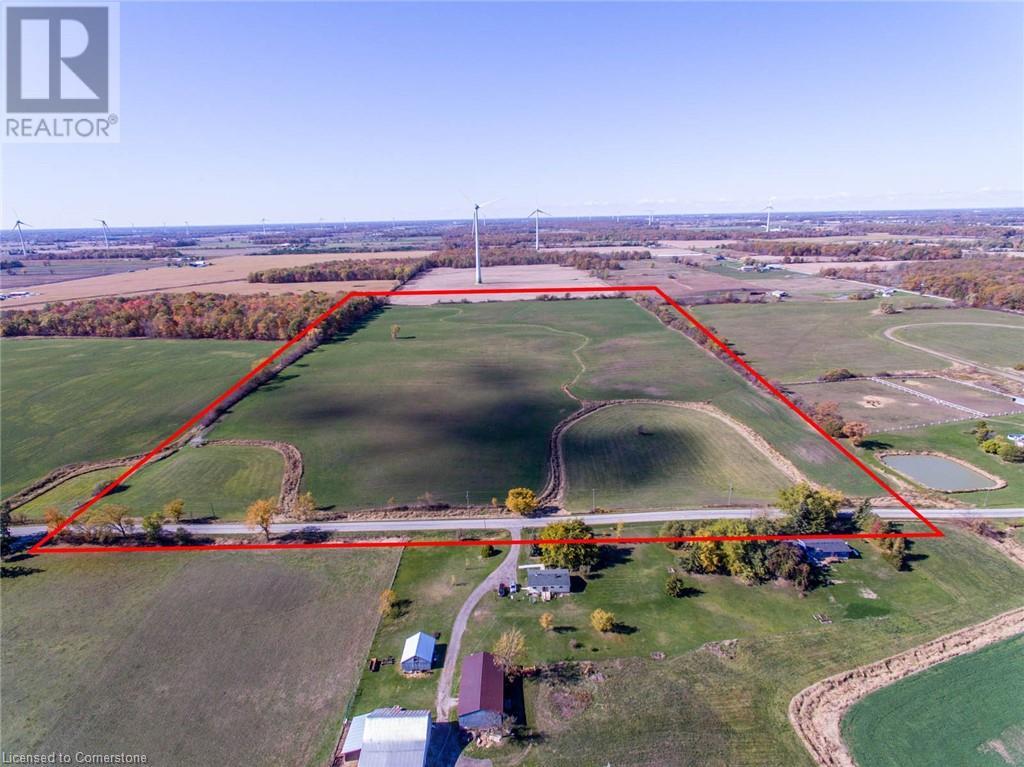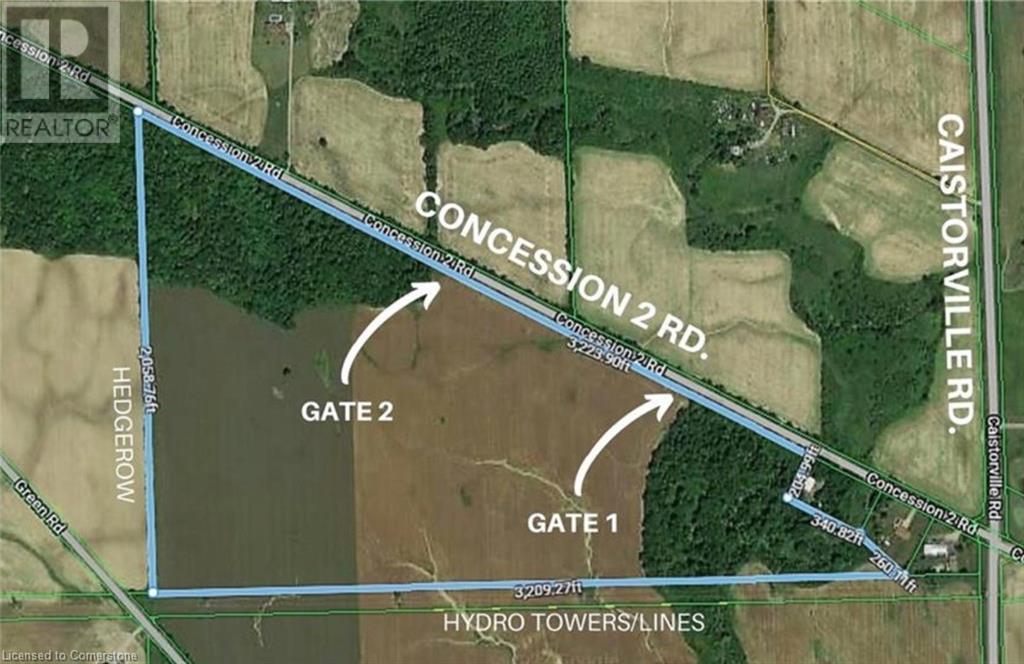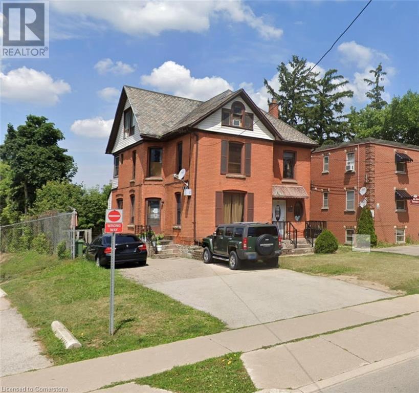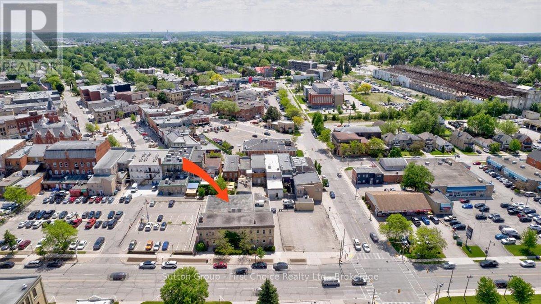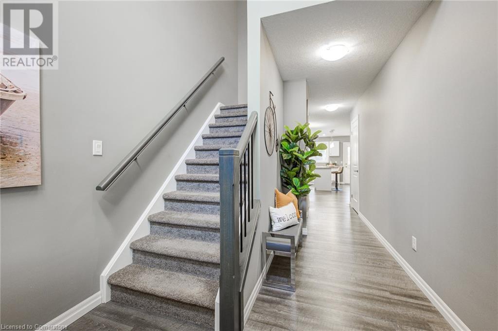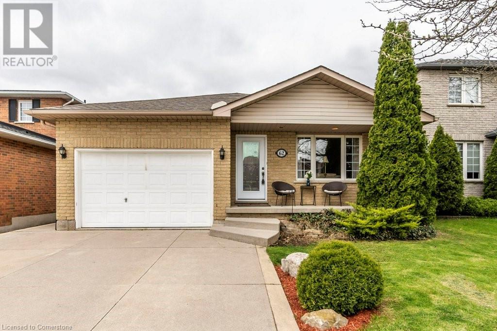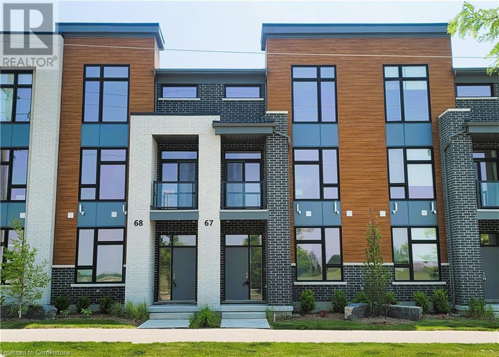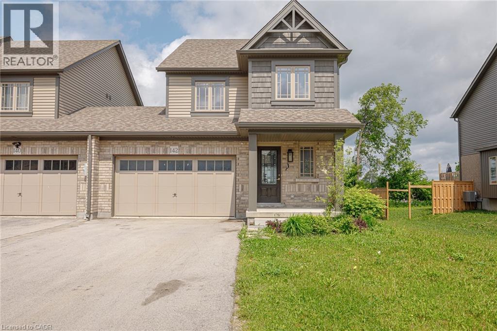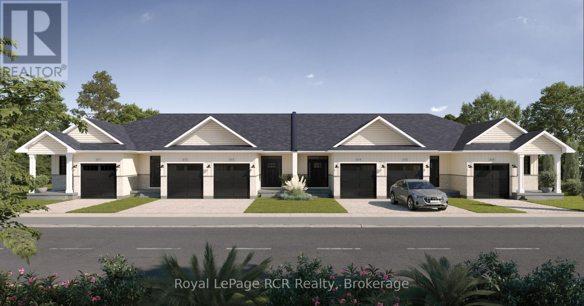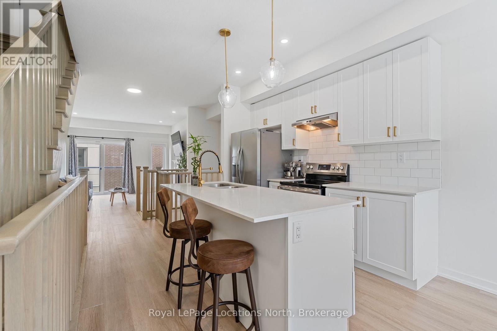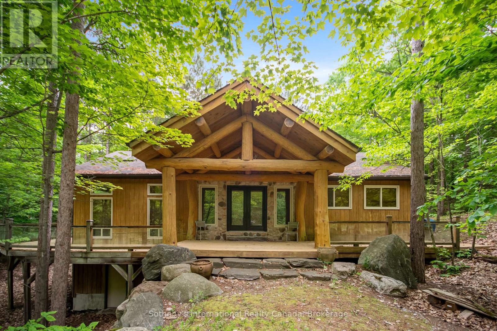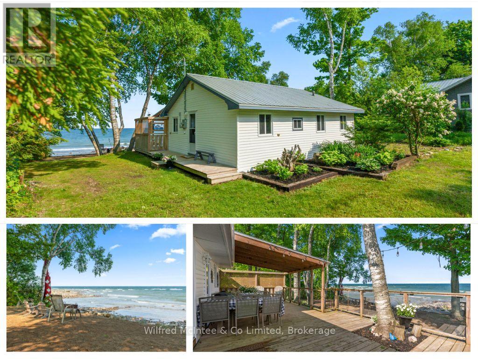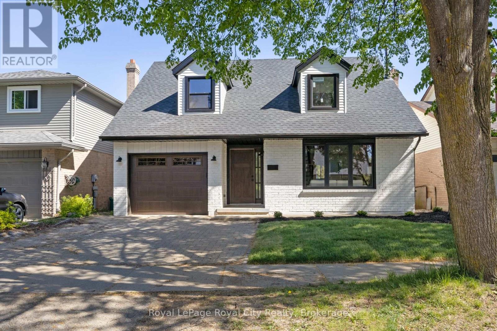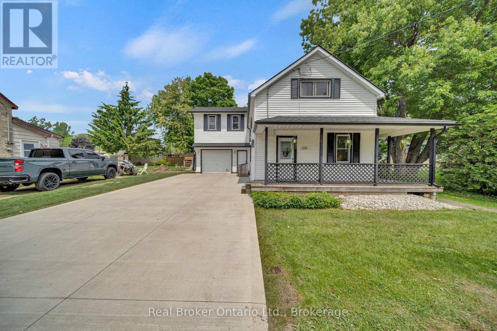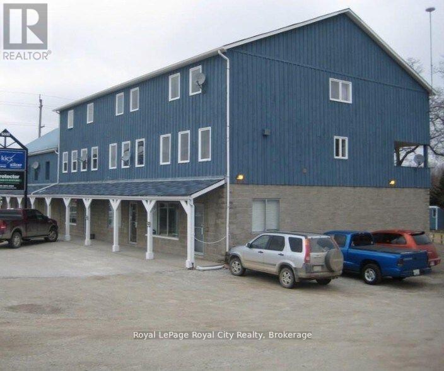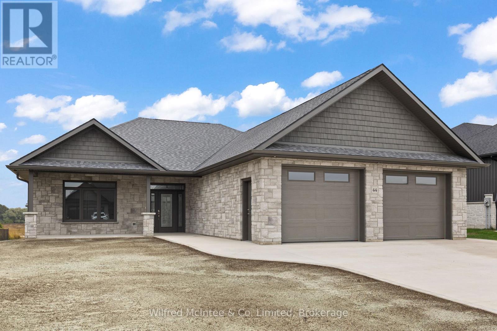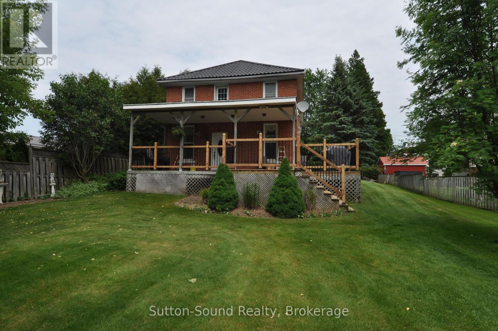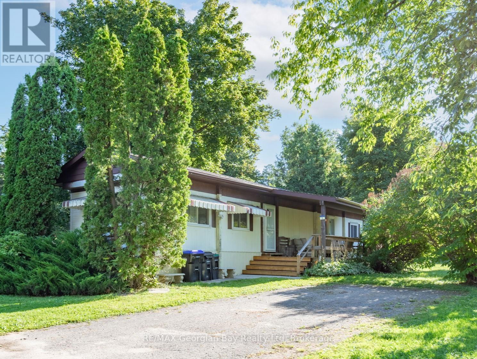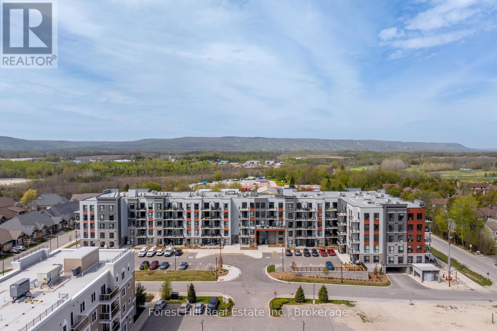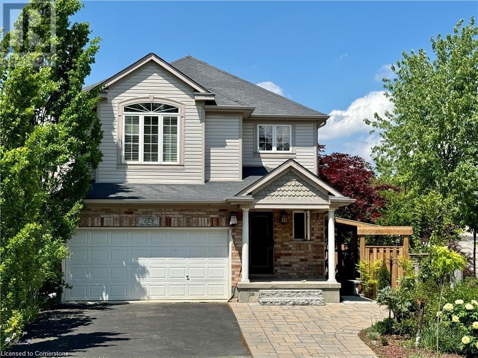1344 Highway 8
Flamborough, Ontario
This charming rural property spans 81 acres, with 60 acres of workable land, offering an excellent opportunity for farming, gardening, or other agricultural endeavors. A small nursery in the front field adds a unique touch to the property. The house has a family room on the lower level that has been recently completed, providing a significant amount of bonus living space. The large 40' X 40' shop is insulated and heated, making it suitable for a variety of uses. Additionally, there's a self-contained 24' x 30' 2-bedroom granny suite on the property, offering privacy and comfort for guests or potential rental income. The property is designed for energy efficiency, with both the main house and the granny suite heated by an outside wood boiler. The house also benefits from a newer propane furnace, while the granny suite has a heat pump as a backup system. At the back of the property, a recently built sugar shack 20' x 30' stands ready for use, and its flexible design means it could serve many other purposes depending on your needs.The property also includes a large parking area with ample space to accommodate a variety of vehicles or equipment, adding further potential for diverse uses (id:46441)
1344 Highway 8
Flamborough, Ontario
This charming rural property spans 81 acres, with 60 acres of workable land, offering an excellent opportunity for farming, gardening, or other agricultural endeavors. A small nursery in the front field adds a unique touch to the property. The house has a family room on the lower level that has been recently completed, providing a significant amount of bonus living space. The large 40' X 40' shop is insulated and heated, making it suitable for a variety of uses. Additionally, there's a self-contained 24' x 30' 2-bedroom granny suite on the property, offering privacy and comfort for guests or potential rental income. The property is designed for energy efficiency, with both the main house and the granny suite heated by an outside wood boiler. The house also benefits from a newer propane furnace, while the granny suite has a heat pump as a backup system. At the back of the property, a recently built sugar shack 20' x 30' stands ready for use, and its flexible design means it could serve many other purposes depending on your needs.The property also includes a large parking area with ample space to accommodate a variety of vehicles or equipment, adding further potential for diverse uses (id:46441)
101 Dalgleish Avenue
Kingston, Ontario
This charming 1800+ Sq. Ft. home is located on the east side near the CFB, RMC, the newest Limestone District Elementary school, great shopping area and a Secondary school. Four bedrooms and 4 bathrooms, featuring a primary bedroom with a bright ensuite. The spacious front porch leads into a foyer with an adjacent cozy sitting room. On your way towards the very spacious living room, with a gas fireplace and cathedral ceiling, you will notice a main floor laundry, an access door to the garage and a convenient 2 piece bathroom. The open concept kitchen has loads of storage space. Bright patio doors give way to the generous deck and pool area. As you head downstairs notice the spacious recreation room, a fourth bedroom and a 3 piece bathroom. The lower level walkout leads to a great entertainment area with a pool and a hot tub. Basement brand new kitchen and 200amp electric panel bring a lot of potential. Walk or cycle on the paved trail that surrounds this sought after community. Bus direct to Queen's University. (id:46441)
1639 Rosedene Road
West Lincoln, Ontario
50 acres of beautiful rolling land primed for farming, build your dream estate home or an equestrian paradise or maybe hold onto this land as a future investment property. Farmer willing to stay and farm/maintain the land until you're ready to start your own project. This gorgeous property with rolling hills has fifteen mile creek winding through the front portion, and is just a dream come true. Mother nature has created a stunning setting for your to use as your canvas. The property is zoned for agricultural and residential. A true master piece in a great location, come take a look today! (id:46441)
960 Regional Rd 2
West Lincoln, Ontario
Gorgeous 86 acre property. Build your dream home, property has been approved for residential homes and outbuildings. Enjoy the country lifestyle or develop this land as an income stream. Build a modest home and rent the rest of the property to a farmer. With 67 acres of workable land (currently cash crops) and over 15 acres of treed/bush area, the options are there for you! Next door to the Caistorville Golf Club, 20 minutes to Hamilton Airport and 30 minutes to HWY 403. Updated stone driveways with metal gates in 2 locations. Easy access to this West Lincoln property, a must see! (id:46441)
11 Lake Avenue Drive
Stoney Creek, Ontario
This licensed 10-bed residential care facility offers the advantage of subsidized city income, making it an attractive investment opportunity. Ideally located near downtown Stoney Creek, the sturdy brick building provides a reliable foundation for quality care in a vibrant community. (id:46441)
Rear - 107 Erie Street
Stratford, Ontario
Available 10,235 square feet of impressive commercial space for lease with parking for 10 cars providing an incredible opportunity for your business available in downtown Stratford. Currently used as office space, however many additional uses are applicable under C3 zoning. Private exterior access, open concept office with appealing decor and high ceilings, private offices with glass and fully walled, board room, and meeting spaces, kitchenette, washrooms, and file storage are currently in place along with a backup generator should be needed. If you seek an outstanding opportunity for your business, book your private showing through your trusted REALTOR to view this offering. (id:46441)
343 Huron Street Unit# 2
Woodstock, Ontario
Welcome to this beautiful middle-unit townhouse. It is Located in a family friendly neighborhood of Woodstock. The main floor offers spacious open to above foyer, powder room, dinette, modern kitchen and decent sized great room. This whole level is bright with lots of windows that offer natural lighting. The upper level boasts 3 good sized bedrooms and 2 full bathrooms. The primary bedroom is complete with a large walk-in closet and ensuite bath. Backyard has large deck where you can spend quality time. 1.5 Car garage with additional Parking space on driveway and across the street. This house is located minutes to HWY 401, Toyota plant, schools and shopping centers. Don’t miss it!! (id:46441)
62 Spadara Drive
Hamilton, Ontario
Welcome to this gorgeous 4 level backsplit in a highly desirable West Mountain neighbourhood of Falkirk East. You will be sure to enjoy the very spacious and open concept design of the main living area including Living room, dining room and kitchen with plenty of cabinets and quartz countertop, ideal for entertaining family and friends. The upper level boasts three bright bedrooms with the primary bedroom allowing access to the backyard with deck with newer Hot tub. The main bathroom is a good size and offers a double sink vanity with tasteful marble top. Go down a few steps to find a large family room/office, a cozy place to curl up and watch a movie or spend time with the kids. Another 3-piece bathroom and bedroom finishes off the level before you go down a few more stairs to the unfinished very spacious basement just waiting for you to make it your own. There is over 2600 Sq/Ft of living space in total. This property also offers an over sized attached garage with inside entry and concrete driveway. Located in an ideal area close to good schools, shopping, parks and Highway access. This is truly a must-see home. Book your appointment today. (id:46441)
15 Glebe Street Unit# 1213
Cambridge, Ontario
Welcome to 1213 - 15 Glebe St, located in the highly desirable building two of the Gaslight District in Cambridge adjacent to the Hamilton Theatre, vibrant restaurant scene and serene Grand River and trails. This premium 2-bedroom, 2 bathroom McCullough model on the 12th floor overlooks the mall area below and boasts views of the river and greenspace to the southeast and southwest, offering a perfect blend of comfort, scenery and style. This unit is full of upgraded finishes including quartz countertops and backsplash, quality flooring and cabinetry, high end appliances, pot lighting, power blinds and 9' ceilings and full size front load washer and dryer. The open-concept kitchen, island and living room create a spacious and inviting atmosphere, enhanced by large windows that flood the space with natural light. Double walkouts from living area and primary bedroom to 5x35' long deck. Wait till you see the views from this prime corner units windows and deck. The kitchen features stainless steel appliances, ample counter space, and an island with seating - perfect for meal prep, hosting or casual dining. High end finishes in both large bathrooms including walk in shower in the primary. Both bedrooms are generously sized, each offering plenty of closet space for your convenience. As a resident, you'll enjoy access to fantastic building amenities, including an exercise room, entertaining room, games room with pool and table tennis, study/library, and a large outdoor terrace. The terrace boasts pergolas, fire pits, and BBQ areas, providing the ideal spot to relax and entertain while overlooking the vibrant Gaslight square. This unit offers everything you need for a contemporary and convenient lifestyle in one of Cambridge's most sought after neighborhoods. (id:46441)
271 Grey Silo Road Unit# 67
Waterloo, Ontario
*** MOVE-IN READY *** Enjoy countryside living in The Sandalwood, a 1,836 sq. ft. three-storey rear-garage Trailside Townhome. Pull up to your double-car garage located in the back of the home and step inside an open foyer with a ground-floor bedroom and three-piece bathroom. This is the perfect space for a home office or house guest! Upstairs on the second floor, you will be welcomed to an open concept kitchen and living space area with balcony access in the front and back of the home for countryside views. The third floor welcomes you to 3 bedrooms and 2 bathrooms, plus an upstairs laundry room for your convenience. The principal bedroom features a walk-in closet and an ensuite three-piece bathroom for comfortable living. Included finishes such as 9' ceilings on ground and second floors, laminate flooring throughout second floor kitchen, dinette and great room, Quartz countertops in kitchen, main bathroom, ensuite and bathroom 2, steel backed stairs, premium insulated garage door, Duradeck, aluminum and glass railing on the two balconies. Nestled into the countryside at the head of the Walter Bean Trail, the Trailside Towns blends carefree living with neighbouring natural areas. List price reflects all current incentives and promotions. Select images include virtual staging for illustrative purposes. (id:46441)
142 Stonebrook Way
Markdale, Ontario
>>>> The oversized 1.5 car garage and large lot contributes to detached property feel. Newly Painted & Freshly updated Countertops Modern Interior Doors & Hardware Provides a contemporary aesthetic. Upgraded Bigger Basement Windows 56*24 Upgraded Kitchen with Open Concept living/dining combo features an upgraded layout, cabinetry, full backsplash, quartz countertops, and a center island with an extended breakfast bar. Modern and sleek SS kitchen appliances. Luxurious Primary Bedroom: Includes a large walk-in closet and an upgraded 3-piece ensuite with a chic 60-inch glass shower. Second Floor Laundry Conveniently located close to Bedrooms. Automatic Garage Door Opener: With both keypad and remote for ease of access. Multiple Garage Entries: Access from the garage into the home and directly into the backyard. 200 AMP Panel: Indicates robust electrical capacity. Markdale is experiencing significant growth with new developments like Brand New Hospital, Schools & Others 15 minutes to Beaver Valley Ski Club. 30 minutes to Owen Sound. 45 minutes to Collingwood. Just 90 minutes to Brampton and the Kitchener/Waterloo This townhome offers modern upgrades and a spacious, detached-like feel, situated in rapidly developing community with expanding amenities and excellent access to recreational opportunities and larger urban centers. *There is a proposed development at the back of the property* !!!!! Priced to Sell and will not last long !!!! (id:46441)
#4 - 260 7th Street
Hanover, Ontario
Welcome to 260 7th street Hanover and this custom built town home on a quiet established cul de sac, interior unit with open concept kitchen, custom cabinets with sit down counter , all open to dining and great rooms with patio door to covered deck,master bedroom with walk-in and 3pc ensuite, ,2pc bath on main , main floor laundry, foyer with front door to covered front porch, 9 ft ceilings main floor, finished basement has 2 bedrooms , games area and a rec room, 4pc bath and utility area ,attached 1car garage finished, Tarion warranty, you will enjoy this new home for sure , hst included (id:46441)
81 Winters Crescent
Collingwood, Ontario
Modern 3-Bed, 3-Bath, 3-storey townhome built in 2024! Each bedroom has its own dedicated bathroom, making daily routines easier for everyone in the home. The bright white kitchen features quartz countertops and opens into a living area with a cozy gas fireplace, perfect for entertaining. The lower level offers a flexible space with its own walkout to the backyard, ideal as a third bedroom, home office, or bonus living room. Enjoy the convenience of an attached single garage and the peace of mind that comes with a Tarion warranty. Located in a prime spot close to the Georgian Trail, Georgian Bay, restaurants, shopping, ski hills, and scenic hiking, this home puts four-season living at your doorstep. (id:46441)
4 Amik Lane
Christian Island 30 (Beausoleil First Nation), Ontario
Welcome to your own private escape, steps from the sugar sand beaches of Big Sand Bay. Christian Island is home to an active cottagers association, which hosts a variety of events and activities designed to bring families and neighbours together. This property includes a custom-built 4-bed main cottage (2007) and a beautifully designed 2-bed guest cabin (2012), with a 2-minute walk to Caribbean-like waters on Georgian Bay. Thoughtfully constructed with quality in mind, both cottages feature high-end finishes throughout: solid pine, slate flooring, vaulted ceilings, and over 1500 sq.ft. of new exterior decking with glass railings and built-in lighting to enjoy the outdoors in style. The main cottage offers a stunning custom kitchen with oversized island, a sunken family room with vaulted ceilings and skylights, 4 bedrooms, a full bathroom, a huge screened-in sunroom, and a fully insulated interior with additional spray foam and electric heat. A lower-level garage provides ample storage for beach gear and recreational toys. The custom-built 750 sq.ft. 1.5 storey bunkie is complete with a 2-piece bath, multiple skylights, and covered decks on both levels all connected by walkways to the main cottage. Perfect for hosting guests, kids, or extended family, it sleeps six and offers a unique blend of style and functionality. Both cottages come partially furnished (negotiable), with drilled well water, septic, and everything you need to enjoy island life comfortably. Nature lovers will appreciate the surrounding trails, unmatched sunsets, and some of the best fishing Georgian Bay has to offer. A boat launch is just five minutes away, and the island is easily accessible via the car ferry just a 20-minute trip from the mainland. Located on leased land with no other taxes, this is an exceptional and affordable alternative to mainland cottage ownership without compromising on quality, privacy, or access to paradise. Limit lease land available on the island, here is your chance! (id:46441)
415 Bruce Road 13
Native Leased Lands, Ontario
This is the one you've been waiting for! Come discover this awesome Lake Huron waterfront cottage on lease land with breathtaking uninterrupted water views and mesmerizing sunsets! Nestled on a deep, private lot, the property features a spacious yard on the east side perfect for grandkids to play, and to the west side a sandy area and gently sloping rocky shoreline for easy access to the water for launching the kayak or SUP's. The cottage offers 2-bedrooms/1-bathroom, an open concept living/dining/kitchen with 8-foot sliding door to the expansive partially covered lakeside deck that flows seamlessly to the waterfront bunk hosting additional space for family and friends with two-piece bathroom and laundry hookups. Plenty of noteworthy features to mention; metal roof (2021), new water heater (2024), new pump and pressure tank (2023), 100amp breaker panel, cozy propane fireplace for those cooler evenings, lakeside sunset deck, plenty of parking, low maintenance vinyl siding, sturdy board and batten storage shed, and most furniture included. Stay connected with excellent high-speed internet, perfect for streaming or remote work. This exceptional, well cared for cottage has everything you need to enjoy life at the lake, at a great price point too! (id:46441)
92 Scenic Wood Crescent
Kitchener, Ontario
Welcome to 92 Scenic Wood Crescent! This property has been completely transformed from top to bottom. With 4 bedrooms and 3 bathrooms there is ample space for the whole family. A large and bright entrance features a 16' vaulted ceilings. Multiple eating and living areas on the main floor makes this home an entertainers' dream. Upgrades include a new roof, furnace, heat-pump, water softener, sump pump, all brand new appliances, windows, doors, and a beautifully landscaped exterior. The yard is private featuring a new deck, and a fully treed rear property line with no neighbours behind. Located right next to schools and parks this is the perfect family home! Come see what this home has to offer, you won't want to miss this one! (id:46441)
218 Cambridge Street
Arran-Elderslie, Ontario
Welcome to 218 Cambridge Street in the heart of Paisley - a spacious and beautifully maintained 4-bedroom, 2-bathroom family home that blends comfort, functionality, and thoughtful updates throughout. Perfect for growing families or multigenerational living, this home offers oversized bedrooms, a bonus playroom, and a bright, expansive kitchen featuring an island, modern cabinetry, and all-new appliances installed in 2022. The dining area flows seamlessly through sliding doors to an extra-large deck and a fully fenced backyardideal for entertaining, outdoor play, or cozy evenings around the firepit. Upstairs, all four bedrooms are conveniently located on the same level, along with a dedicated laundry room and luxury vinyl plank flooring added in 2023. The main living room is both welcoming and practical, enhanced by an Empire dropped ceiling (2022). Additional upgrades include: a new boiler (2022), concrete driveway (2022) with parking for up to six vehicles, eavestroughs (2023), new toilets (2022), and a new roof with added insulation (2024). Set on a quiet, family-friendly street just a short walk to local parks, schools, and amenities, this home combines small-town charm with modern convenience. Plus, you'll enjoy being only 30 minutes to Bruce Power and 25 minutes to Port Elginmaking it an excellent location for both work and leisure. Move-in ready and updated with care, 218 Cambridge Street is a home you won't want to miss. (id:46441)
5551 Hwy 6 N
Guelph/eramosa, Ontario
Highly visible commercial space for lease on Highway 6 North on the Guelph city limits. Up to 3000 square feet in beautiful, newly renovated office space available. Plenty of parking. space can be demised effectively, $2500 gross rent for each unit assuming split evenly. Floor plan available upon request. Space is finished as office with several private offices, boardroom area and 2 washrooms, a kitchen, plus mechanical room/storage. Located on corner of hwy 6 (woolwich from Guelph) and Marden. Perfect for daycare, or businesses looking to have a bright, spacious office for a fair price. (id:46441)
44 Mctavish Crescent
Huron-Kinloss, Ontario
Main Floor Living! Brand new 1972 square foot slab-on-grade bungalow in a new subdivision in the Village of Ripley. This property has 3 bedrooms, 2 bathrooms, and a 2-car attached garage. This home features an open concept kitchen, dining room and living room complimented by a gas fireplace and a walk-in pantry. The kitchen and bathrooms will be finished with custom cabinetry and quarters countertops. The primary bedroom contains a custom walk-in closet and a 5-piece primary bathroom featuring a tiled shower and stand-alone tub. This beautiful new built home is located on a sizable lot in a new subdivision in Ripley. (id:46441)
77 Highway 10 Highway
Chatsworth, Ontario
Brimming with character and charm, this spacious home boasts soaring high ceilings and abundant natural light throughout. A welcoming over 500 square feet offront and side porch both open and covered provide the perfect spots to relax and enjoy the outdoors. Inside, you'll find a delightful mix of unique features including a cozy pub room (entrance way) with a gas fireplace and a pass-through to the formal dining area. The main floor also offers a beautiful music room/ office with French doors, a large kitchen outfitted with oak cabinetry and an oversized two-tier island, and a converted summer kitchen that now serves as a comfortable family room. A convenient two-piece powder room and laundry area complete the main level. The upper floor features two staircases one at the back and one from a charming room filled with travel mementos leading to a newly renovated three-piece bathroom with a walk-in shower. The expansive primary bedroom includes its own three-piece ensuite with a soaker tub and twin closets, alongside three additional well-sized bedrooms. There is a stairway to the celler, a small storage area. Outside, the property is equipped with two backyard sheds ideal for storage of a lawn mower or snow blower, and a brand new front shed perfect for your ATV, bicycles, canoe, kayak, or motorcycle. (id:46441)
3 Lakeshore Road
Midland, Ontario
Check this out! Time to sit back and relax. Lovely 2-Bedroom mobile home in sought after Smiths Camp. This mobile home features open concept living, dining and kitchen areas. Ceramic floors, 3-Piece bathroom, main floor laundry, covered porch area great for entertaining family and friends. Community pool residents. Walking distance to all amenities. Little Lake Park, and beautiful Georgian Bay. Tip top shape, Pride of ownership. What are you waiting for? (id:46441)
518 - 4 Kimberly Lane
Collingwood, Ontario
Penthouse Living at the brand-new Royal Windsor! If you've been waiting for the best Suite in the building, here it is! Suite 518 a bright, open-concept corner suite with 2 bedrooms, 2 bathrooms, and luxury finishes throughout. This top-floor penthouse offers an abundance of natural light, quartz countertops, and thoughtful design in one of Collingwoods most sought-after communities. Enjoy rare perks: 2 underground parking spaces, 2 storage lockers, and a dedicated EV rough-in at your spot for future charging needs. Step outside your unit to the shared 5th-floor rooftop patio with mountain views, or host friends in the adjacent party and lounge room. Residents also enjoy full access to Balmorals resort-style amenities: fitness centre, indoor pool, golf simulator, rec room, and more. Located minutes to Blue Mountain, Georgian Bay, trails, and downtown Collingwood this is four-season luxury living at its finest. (id:46441)
153 Sims Estate Drive Unit# 1
Kitchener, Ontario
This beautiful 2,200 sq/ft home ideally situated just minutes from shopping, Hwy 401, Chicopee Ski Hill, and all essential amenities. Nestled in a family-friendly neighbourhood, it's within walking distance of schools and parks - perfect for growing families! Featuring 4 spacious bedrooms and 3 bathrooms, this home offers versatile space, including the option for his-and-hers home offices. You'll love the generously sized rooms, California shutters throughout and custom closet organizers that add both style and functionality. A great choice for commuters, professionals and families alike - this move-in ready home is waiting for you. Book your showing today! (id:46441)

