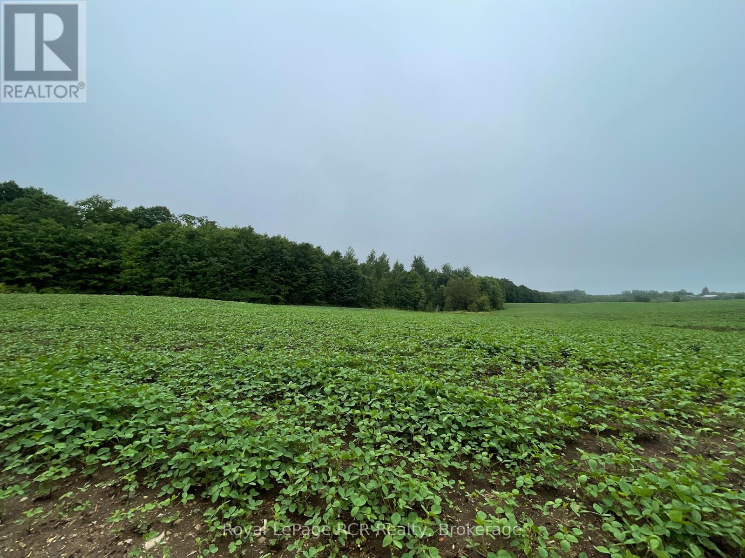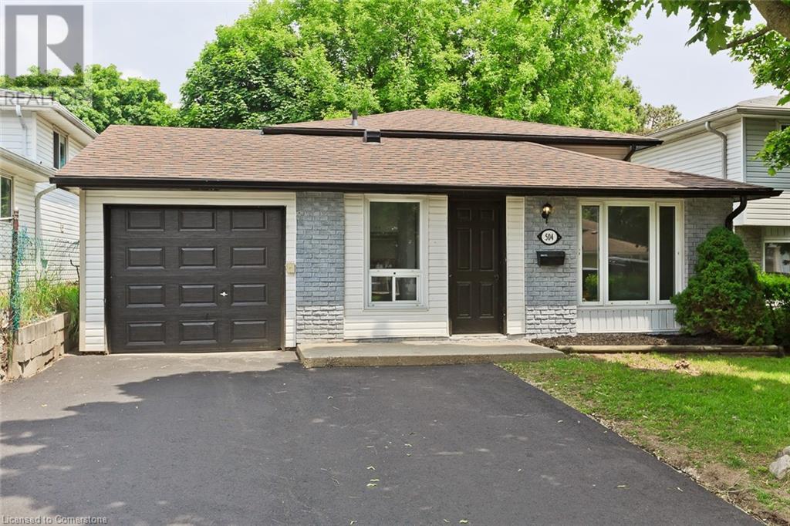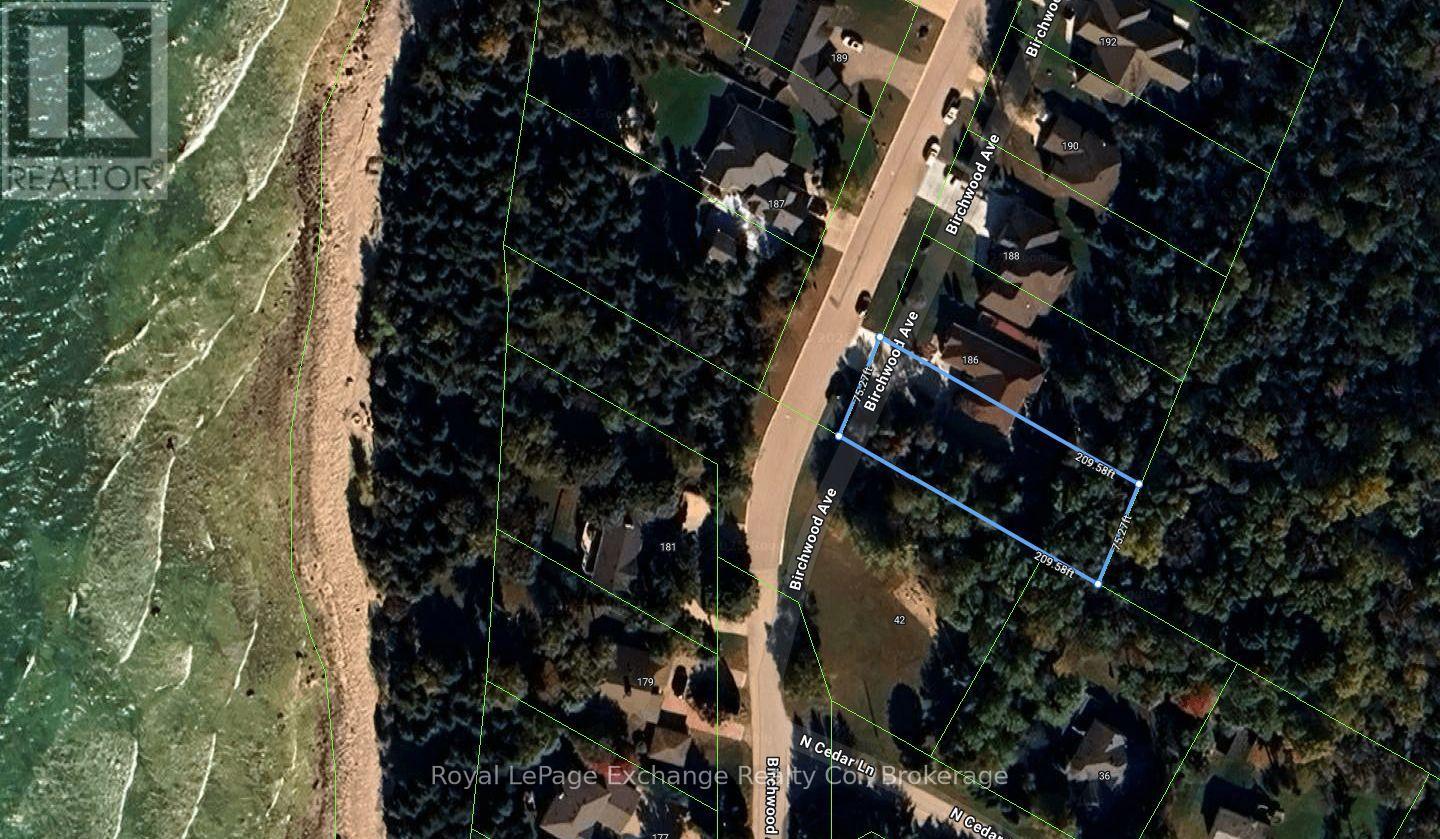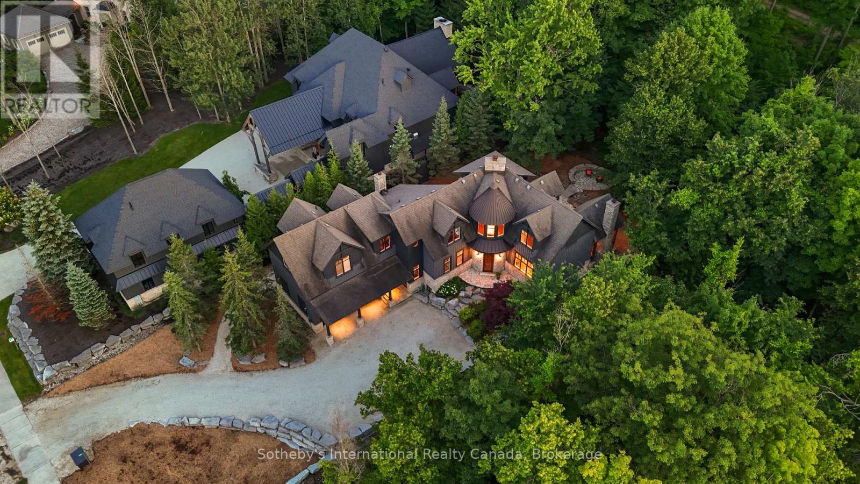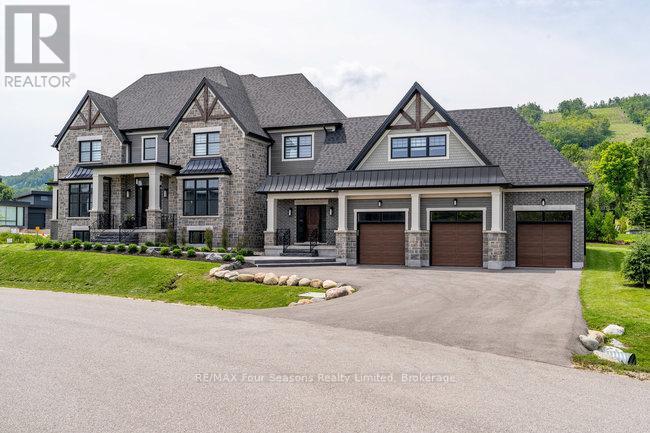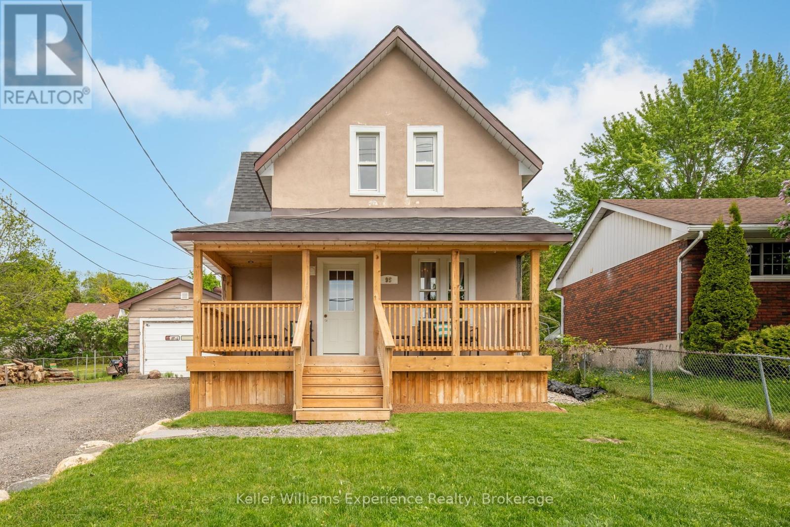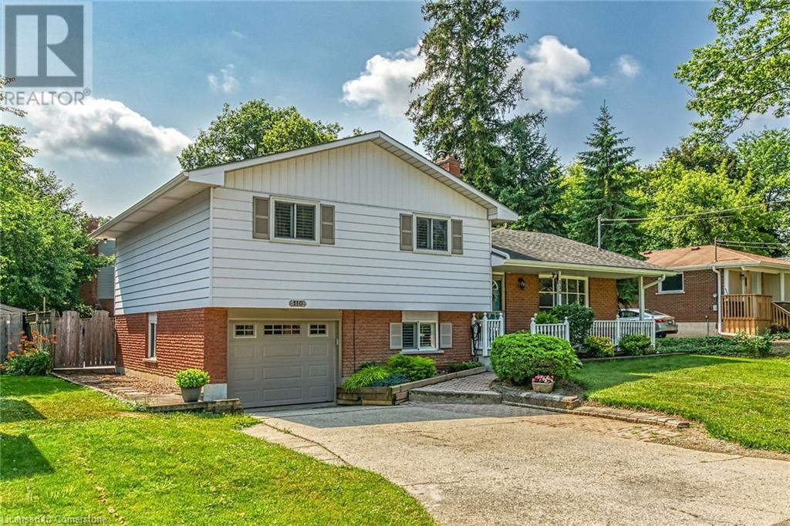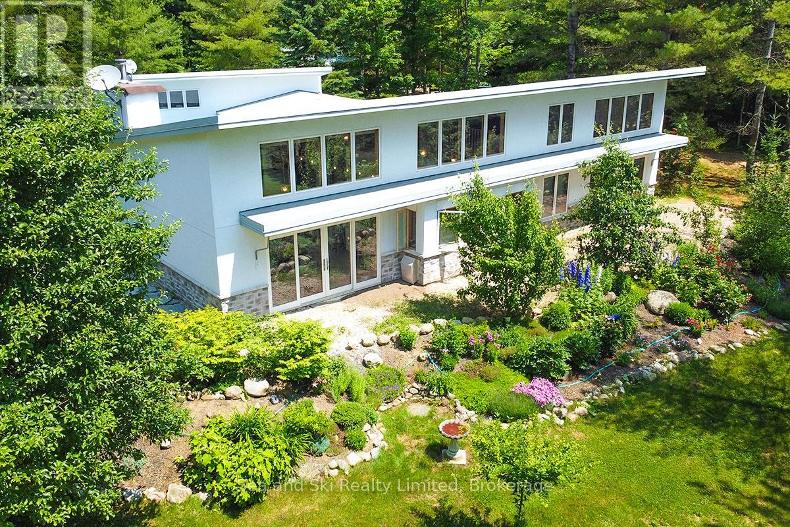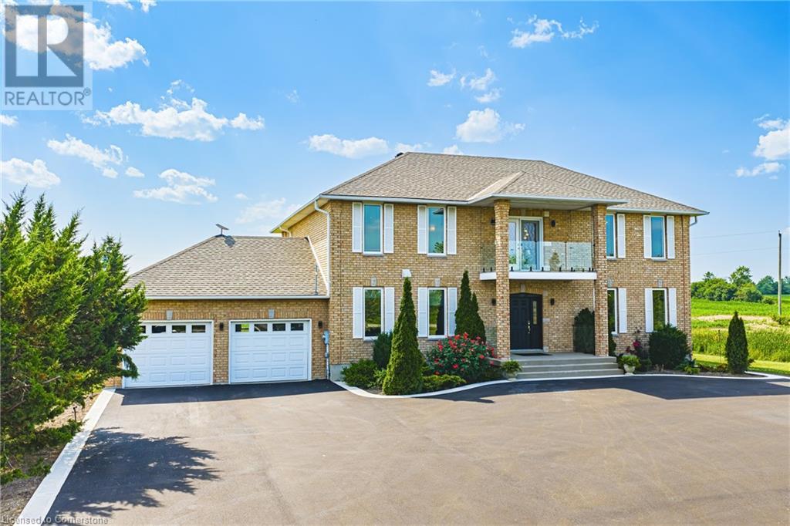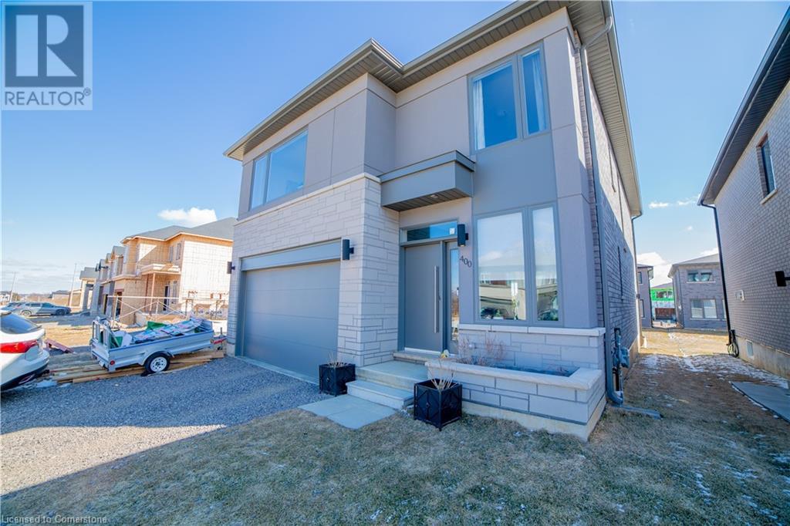714261 Baseline Road
Grey Highlands, Ontario
29 acres on a paved road just outside Flesherton. There are 22 acres tile drained and currently planted in beans. This is a nice setting for a country home or a hobby farm with some mature trees and backing on to the rail trail. Tile maps are available. Opportunity to rent adjacent 20 acres. (id:46441)
74 Smokehouse Island
South Bruce Peninsula, Ontario
CRAVING PEACE, PRIVACY AND A PLACE TO UNPLUG? This is your escape. If your idea of cottage life is solitude, self-sufficiency, and silence, this 5-acre slice of Smokehouse Island might be exactly what you didn't know you were looking for. Smokehouse Island (Island No. 10) is a large island just north of Whiskey Island and separated from it by Smokehouse Channel. It contains over 40 acres, thickly wooded with cedar, tamarac and spruce trees. This property offers a comfortable, well-kept off-grid setup designed for simple, quiet living. It's real, practical, and ready for someone who craves simplicity and connection to the land. Here, the shallow shoreline isn't for swimming laps or waterskiing, but it frames your 350-foot panoramic view of the water like a living painting. This well-maintained 3-season cottage is located on Lake Huron in the fishing hamlet of Oliphan and has been renovated throughout! Fully insulated, new flooring, pellet stove, a large functional eat-in kitchen with electric refrigerator, propane stove. Enjoy the Traeger smoker and Weber BBQ when cooking outside on your front or back deck. Theres a 3-piece bathroom with a composting toilet, a loft-style bedroom upstairs plus bonus bunkie for guests and a tool shed (previously a sleeping cabin with built-in bunk beds). Solar-powered, rainwater-fed, and totally off-grid, this is a lifestyle shift. Offered completely furnished and ready for possession. Access is shallow, but manageable; the seller is offering their pontoon boat, specially suited for navigating these waters, as a separate purchase to make getting back and forth simple and reliable. Discover the charm of a self-sufficient getaway where privacy, peace, and practicality come together in a truly down-to-earth retreat. It's for someone who wants space, stillness, and a slower pace. It's not for everyone. But for the right person? IT'S EVERYTHING! (id:46441)
994030 Mono Adjala Town Line
Mono, Ontario
Welcome to 994030 Mono Adjala Townline - a breathtaking country estate where refined living meets natural beauty across 18 private acres. With 2 beautiful homes, plus a 9,300 sq ft outbuilding, this one-of-a-kind property offers total privacy, timeless design, and boundless opportunity - all just an hour from Toronto and minutes to Alliston or Orangeville. MAIN HOUSE: The 4-bedroom, 4-bath main residence offers over 3,100 sq ft of warm, elegant living space. Oversized windows frame postcard views in every direction, while a wood-burning fireplace, and natural finishes create a sense of calm and comfort throughout. Ideal for entertaining, hosting family, or simply enjoying the quiet rhythm of country life. GUEST HOUSE: Set privately across the property, a fully self-contained 3-bedroom, 5-bathroom, 2,900+ sq ft guest house adds unmatched flexibility. With three fully finished floors, a walk-out basement and massive deck, it's perfect for multi-generational living, visiting guests, or as a potential luxury rental income stream. OUTBUILDING: At the heart of the property stands a striking 9,300+ sq ft outbuilding with soaring ceilings, a new metal roof (2023), and 200 AMP service - ideal for a hobby farm, collectors, or just about any venture you can dream up. Outside, the landscape is pure magic: walk forested trails, explore rolling meadows, and fish in your own spring-fed pond. Spend the day paddle boarding, swimming, or lounging at your private beach, then gather by the firepit as the sun sets and stars emerge. Whether you're seeking a private family oasis, a four-season escape, or a legacy property to grow into for generations, this once-in-a-lifetime estate is ready to welcome its next chapter. Don't miss the INCREDIBLE Video Tour, and full floor plans for both homes and the outbuilding. (id:46441)
504 Pinetree Crescent
Cambridge, Ontario
Beautifully Renovated Bungalow in Prime Family-Friendly Neighborhood! This fully updated 3-bedroom bungalow offers stylish, turnkey living in a quiet, sought-after area. Thoughtfully designed with a separate living room, dining room, and a dedicated home office ideal for work-from-home professionals. Enjoy modern finishes from top to bottom, including upgraded flooring, lighting, kitchen, and baths. The private backyard features a separate rear entrance perfect for in-law potential or future income opportunities. New double driveway, Located just minutes from top amenities: schools, Costco, No Frills, 401, the upcoming LRT, library, hospital, Conestoga College, Riverside Park, and more. A perfect blend of comfort, convenience, and long-term value! (id:46441)
Block 15 Birchwood Avenue
Kincardine, Ontario
Build your dream retreat just steps from the shores of Lake Huron! This private, treed lot offers an unbeatable location directly across the road from public beach access on sought-after Lorne Beach. Situated just 10 minutes north of Kincardine and 15 minutes south of Bruce Power, its a perfect blend of peaceful seclusion and convenience. Enjoy nearby parks, hiking trails, and scenic waterfront walking paths. Whether youre planning a seasonal escape or year-round residence, this is a rare opportunity to own land in a truly special setting. Buyer to complete their own due diligence regarding building and development potential. (id:46441)
108 Hemlock Court
Blue Mountains, Ontario
Steps to the base of Alpine Ski Club this magnificent European inspired four season Chalet is an expose of thoughtful architectural detail and high quality finishes. This impeccably designed Open Concept custom home boasts an impressive 23 ft vaulted ceilings in the great room, oversized windows, a two sided stone fireplace and chef's kitchen with walk out to outdoor dining - fireside! With ski-out/ ski-out accessibility, this premium lot and location is the ultimate recreational reprieve for family and guests. A dedicated guest suite with ensuite, kitchenette and its own dedicated entrance, and a main floor primary with ensuite, creates a spacious and expansive living space suitable for entertaining and multi generational living/entertaining. High quality wide plank pine flooring and radiant heat in all bathrooms bring warmth and luxury to this uniformly quality home.When the ski day is over enjoy the lower level that features a generous Wine Cellar, Steam Sauna, Rec Room Bar and Beer Tap, Full Home Gym and first class Media Room that seats 6 people. A double car garage with over 12 ft ceilings provides incredible space and storage. Ceiling 10ft main floor, 23ft vaulted ceiling in great room, 9ft basement, 9ft second floor with vaulted. It will be no surprise that there is an architect in the family! This is a must see. (id:46441)
101 Grindelwald Court
Blue Mountains, Ontario
Nestled in the prestigious Nipissing Ridge III community, this custom masterpiece delivers a stunning fusion of modern luxury and refined mountain living, offering 5,678 sq. ft. of finished living space above grade plus 3,180 sq. ft. of unfinished basement space awaiting your personal touch. Ideally located within walking distance to both Alpine and Craigleith Ski Clubs and a short drive to the Village at Blue Mountain, this exceptional turnkey home is being offered fully furnished and is designed to impress with soaring ceilings10 feet on the main floor and 9 feet on the second floor and basementand a dramatic 26-foot great room anchored by a floor-to-ceiling stone fireplace. Exquisite finishes include oak hardwood and porcelain tile flooring, quartz countertops, custom cabinetry by Selba, and a chef-inspired gourmet kitchen equipped with JennAir Noir luxury appliances, a 630-bottle wine room, dining nook, and walk-in pantry. The main level also boasts a formal dining room, office/study with an onyx-faced gas fireplace, a ski/mudroom, laundry, and direct access to an oversized three-car garage. The second floor hosts a lavish primary suite featuring double walk-in closets, a Romeo and Juliet balcony, and a sumptuous five-piece ensuite, complemented by three additional bedrooms each with private ensuites. A separate fifth bedroom/guest suite above the garage includes its own private entrance, kitchenette, and full bath, ideal for visitors or extended family. Entertain outdoors on the rooftop terrace complete with a wood-burning Rumford fireplace and spectacular views of the escarpment and Craigleith and Alpine ski hills. Perfectly set between the Niagara Escarpment and Georgian Bay, this residence offers an unrivaled blend of elegance, comfort, and year-round adventure, making it the ultimate luxury retreat. Truly, a must see! (id:46441)
95 Fox Street
Penetanguishene, Ontario
Welcome to this charming 3-bedroom, 2-bathroom family home nestled in the heart of Penetang. Thoughtfully maintained and ready for its next chapter, this property offers comfort, character, and curb appeal. Step onto the new front deck (2024) and into a warm, inviting space perfect for family living. The beautifully landscaped backyard is a private oasis, featuring two serene pond features where you can sit, relax, and enjoy the sound of flowing water a rare find in town! The home also includes a detached garage, currently used for storage, and a roof updated in 2019, giving you peace of mind for years to come.Whether you're a growing family or looking to settle down in a vibrant, community-driven area, this home offers the perfect blend of lifestyle and location. Roof done in 2019. (id:46441)
110 Ayr Street
Caledonia, Ontario
Welcome to 110 Ayr Street in the heart of Caledonia — a lovingly maintained sidesplit on a quiet, family-friendly street that's ready to welcome its next chapter. Owned by the same family since the 1990s, this home offers the perfect opportunity for a couple ready to upsize and put down roots. With 3 bedrooms, 2 bathrooms, and attached garage with interior entry, this home has the space and function your family needs. Inside, you'll find a clean and well-cared-for interior, offering timeless charm with the opportunity to update and personalize to your taste over time. The multiple levels of living space offer room to spread out—whether it’s having room for hosting holiday family meals, playrooms for the kids, or a quiet home office. Enjoy the fully fenced backyard, complete with a shed with hydro, manicured grass and gardens, and a deck for entertaining, relaxing, or keeping little ones and pets safely at play. Located close to schools, parks, the rec centre, the Grand River, and everyday shopping, this is a home that supports family life both inside and out. Move-in ready and full of potential. Updates include roof, windows and front door, garage door, eavestroughs, and main bathroom tub/shower. Book your showing today to see if this house is where your next chapter beings. (id:46441)
443465 Concession 8 Concession E
West Grey, Ontario
Modern Country Home on 4+ Acres. Contemporary Living Meets Natural Beauty! Discover the perfect blend of modern design and peaceful country living in this stunning custom-built Contemporary Style home, set on just over 4 private wooded acres. Thoughtfully designed with clean contemporary lines, soaring ceilings, and a wall of south-facing windows, this open-concept main floor living home captures natural light and passive solar heat throughout the winter months. The spacious primary suite offers a luxurious escape with a large walk-in closet and a spa-like walk-in shower. The sleek kitchen features Granite countertops and a stylish, functional layout ideal for entertaining or everyday living. In-floor hot air heating ensures year-round comfort and peace of mind. The oversized 2-car garage is built for more than just vehicles, boasting heated floors and a spacious storage loft, perfect for hobbyists or additional gear. Outside, enjoy a large fire pit, a private, well-treed lot with winding trails, a large garden/storage shed, and landscaping materials including multiple skids of flag stone ready for your finishing touches. Located just outside of Markdale, 15 minutes to the Beaver Valley, 40 minutes from Blue Mountain, 2 hours from the GTA, and minutes from hiking, cross-country skiing, ATV trails, and dozens of lakes and rivers for fishing and paddling, this is the ultimate four-season escape package. (id:46441)
6380 Westbrook Road
Binbrook, Ontario
Gorgeous Glanbrook, welcome home to 6380 Westbrook. Please come and witness the pride of ownership in this custom built 6 bedroom 4 bathroom , 2 story masterpiece. Quaintly situated on over a half acre private lot , offering picturesque views of country side , sunrises and sunsets. no expenses were spared in this fully upgraded 3096sqft home. Enter in through oversized foyer featuring open air floating staircase with glass railing. Huge family room with a unique open concept design boasting newly installed Aya kitchen, with granite counters and LED valance lighting showcasing the massive Centre island. Perfectly positioned dinning room to entertain all your guests. Main floor also features 2 generous bedrooms and completely renovated bathroom with shower. Upstairs spares no disappointment with retreat sized primary bedroom, featuring huge walk in closet and private spa bathroom. Upstairs family room with walkout to balcony for sunset views and 2 more large bedrooms. Remodeled Basement features vinyl plank flooring ,lots of storage and yet another large bedroom. Enjoy peace of mind with a generac generator , 200 amp service , reverse osmosis water system , water softener, heat pump, . Freshly poured asphalt driveway with concrete ribbon, for upto 20 vehicles (id:46441)
400 Klein Circle
Ancaster, Ontario
WELCOME TO THE LEGACY MODEL THIS 2 YEARS OLD MODERN OPEN CONCEPT HOME WAS CUSTOM DESIGN BY AN INTERIOR DESIGNER WITH OVER 100K OF UPGRADES: ENLARGED MODERN KITCHEN, DOUBLE FRIDGE/FREEZER, HARDWOOD T/O MAINFLOOR, QUARTZ COUNTERTOP WATERFALL, WRAPPED QUARTZ FIREPLACE CHIMNEY, DOUBLE LAUNDRY SINK QUARTZ COUNTERTOP, LEVEL2 EV CHARGER, GLASS PANELS FOR BOTH BATHS JUST TO NAME A FEW. WILL SURE TO EXCEED MOST BUYERS’ EXPECTATIONS.LOCATED IN THE HEART OF THE MEADOWLANDS WITH EASY ACCESS TO HWY, SHOPS, RESTAURANTS, SCHOOLS, REDEEMER UNIVERSITY WITH RENTAL DEMAND, AND SHOPPING/COSTCO, EASY SHOWING.RSA. SELLER IS REGISTER REALTOR. PARTIALLY FINISHED BASEMENT: 1 BED, R/I KITCHEN, BATH AND LIVING ROOM (id:46441)

