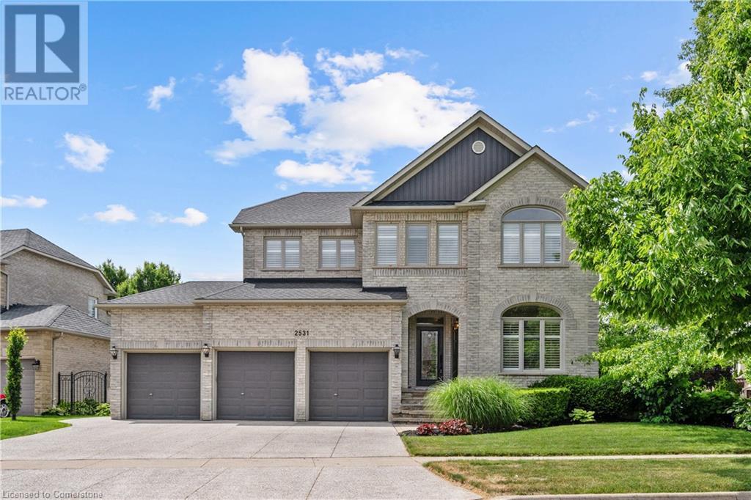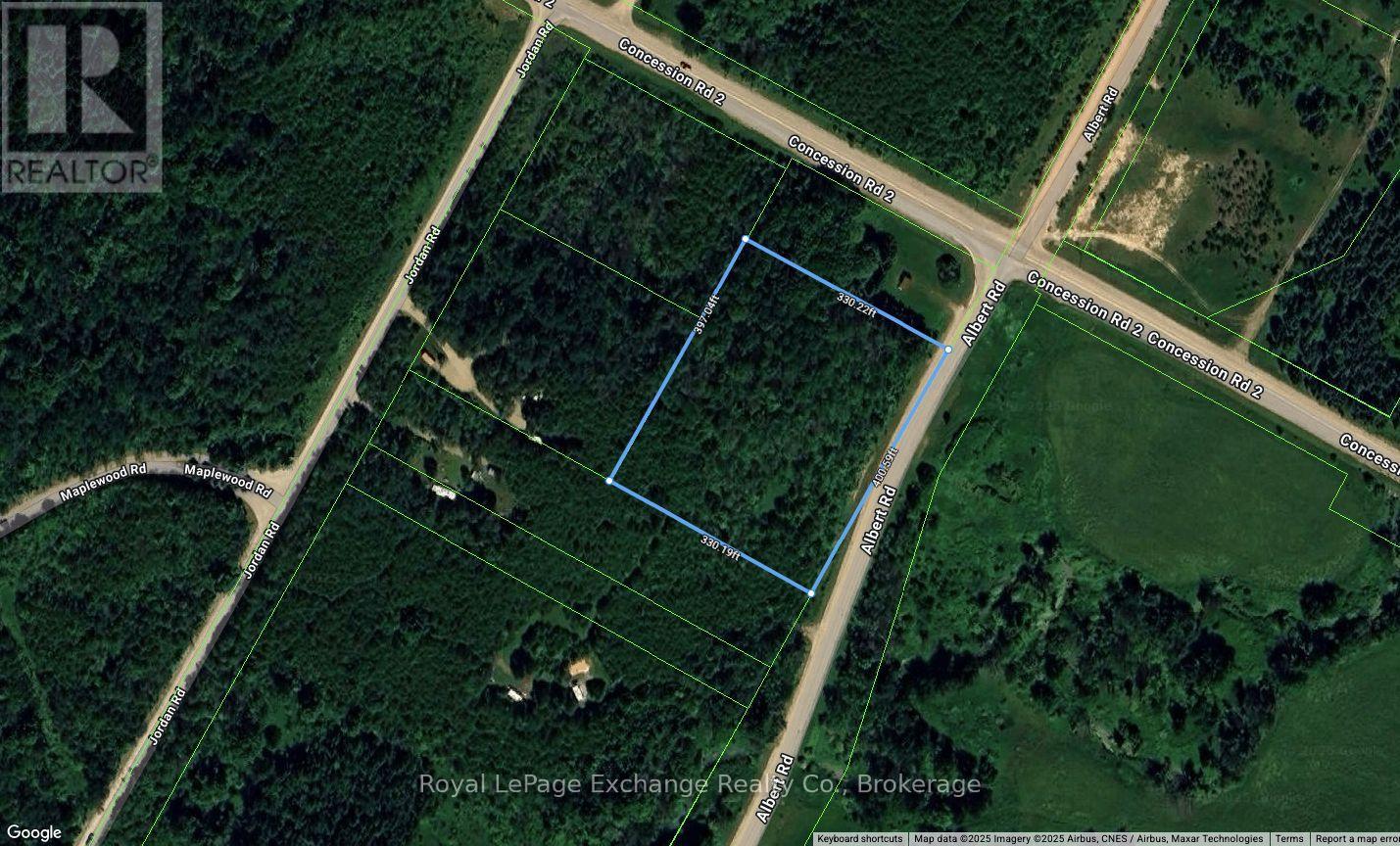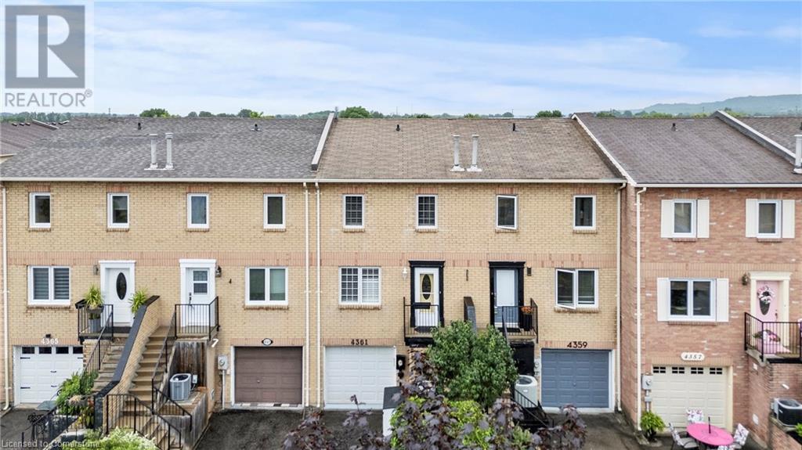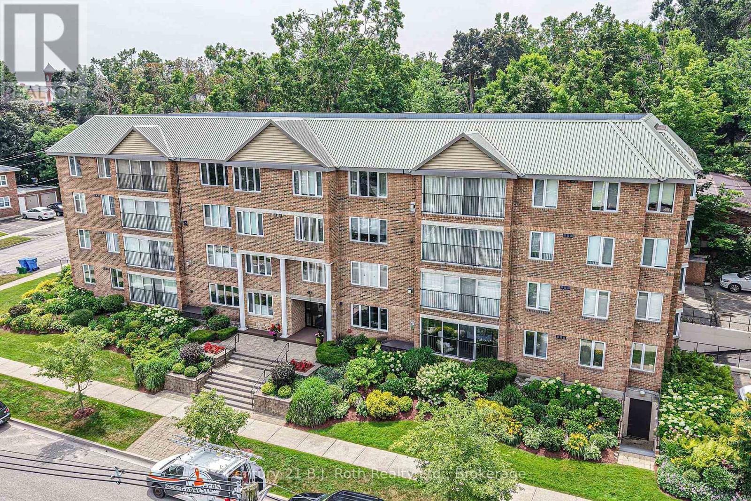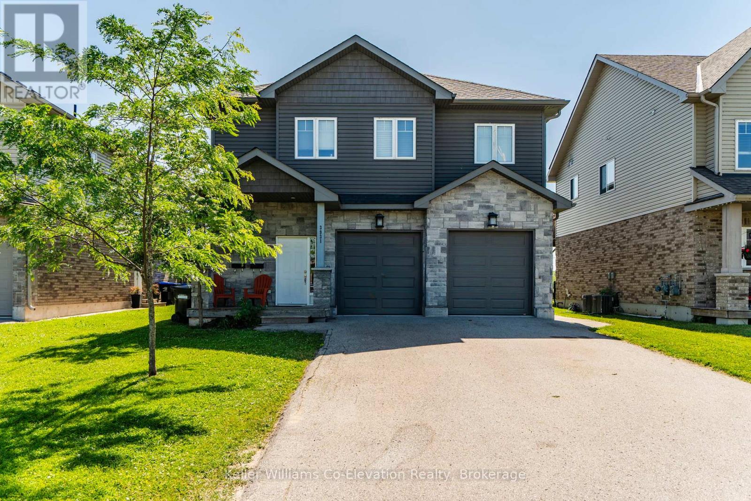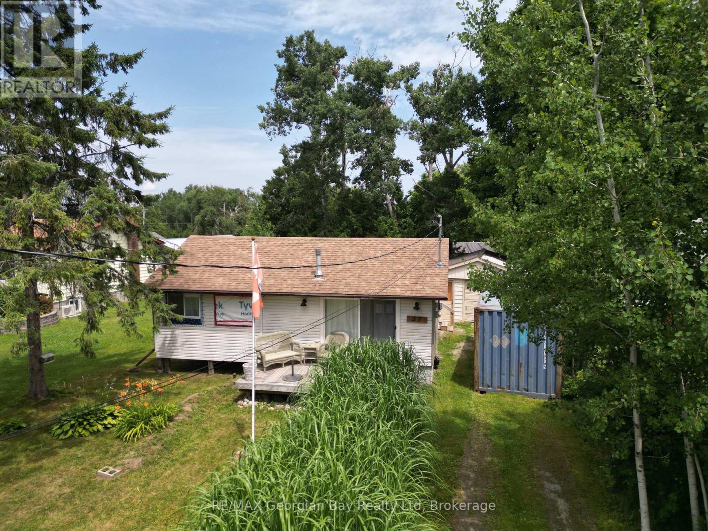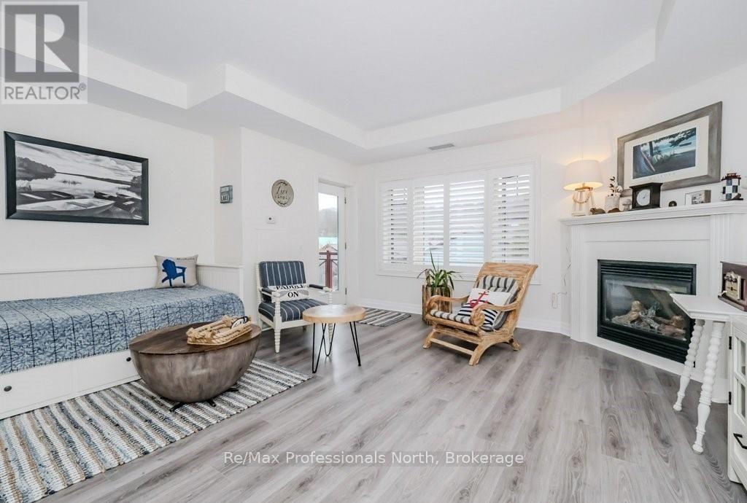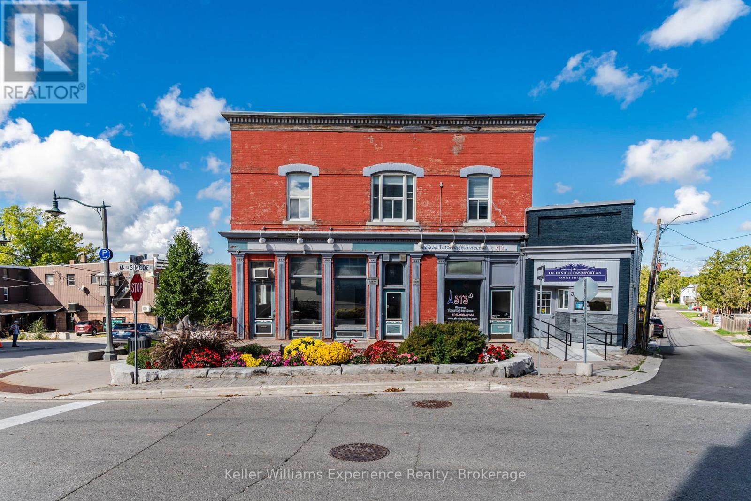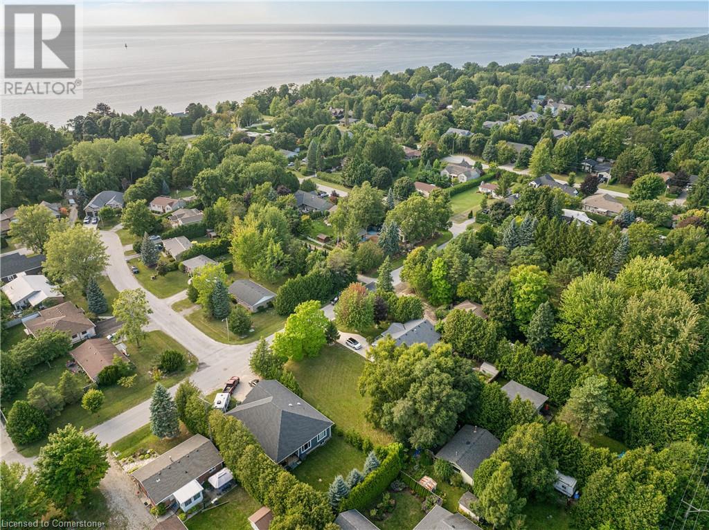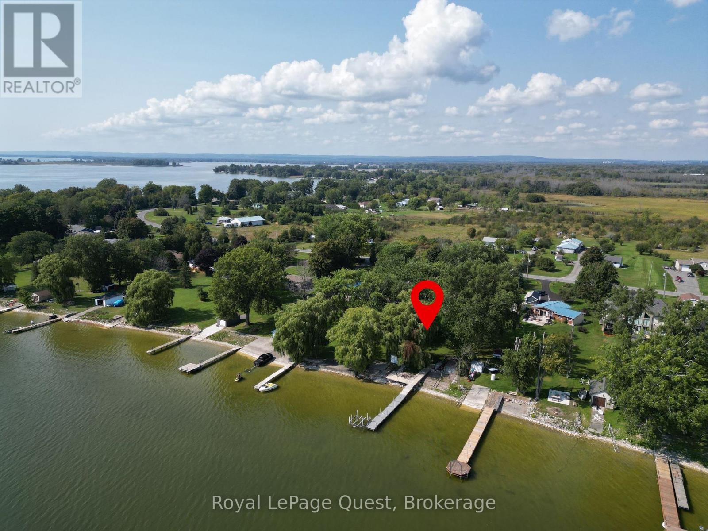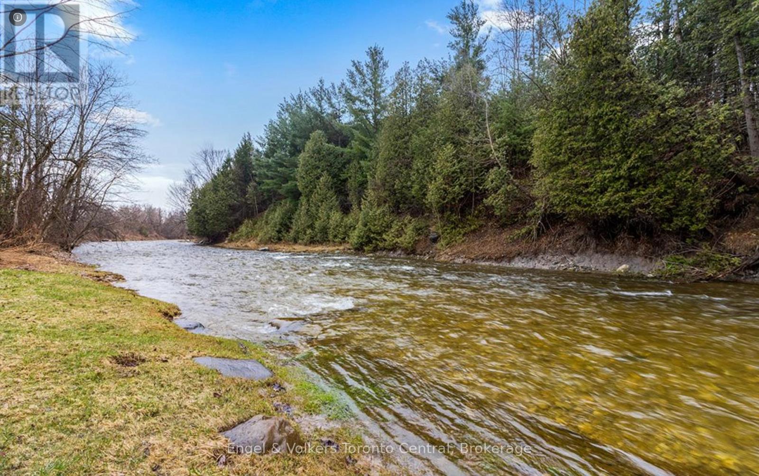2531 Hogan Court
Burlington, Ontario
Welcome to this bright and move-in ready executive home tucked away on a private court in the prestigious Millcroft community. Perfectly designed layout for both entertaining and everyday family living, this residence offers a rare blend of luxury, comfort, and curb appeal. Step into your own backyard paradise, complete with a salt-water swimming pool, hot tub, outdoor summer kitchen/bar, a two-tier deck, interlock walkways and lush landscaping filled with mature plantings and trees all on an oversized lot. Inside, the eat-in kitchen features granite countertops, a large centre island and an office nook- ideal for homework or work-from-home days. The kitchen flows seamlessly to the backyard making indoor-outdoor living a breeze. The great room impresses with its soaring 18-foot vaulted ceiling open to above with a cozy gas fireplace. The super functional main floor with 9 foot ceilings and hardwoods throughout includes a separate dining/living area, a convenient laundry/mud room with garage and backyard access. The professionally finished lower level with true hardwood flooring, adds versatility with a modern wet bar, wine cooler, dishwasher, second family room with gas fireplace, additional home office, workout space a full 3 piece bath with infrared sauna -fantastic for guests, teenagers, or multi-generational living. Upstairs, the primary suite retreat includes a luxurious 6-piece ensuite with double walk-in dressing rooms, jetted tub, separate water closet and a wall-mounted TV. 3 more spacious bedrooms and an additional 5 piece bath complete the 2nd floor. Additional features include 9-foot ceilings, two fireplaces, and a very rare triple-car garage with parking for 6 vehicles. Located in the highly desirable Charles Beaudoin/Hayden School catchment, this home is truly ready for your family to move in and enjoy this summer. (id:46441)
Lot 2, 3, 4 Albert Road
Kincardine, Ontario
Nestled in a serene natural setting, this 3-acre treed lot offers the perfect blend of privacy and location. Situated just minutes from Inverhuron and Inverhuron Provincial Park, and ideally positioned between Kincardine and Port Elgin, it provides easy access to Lake Huron, local amenities, and Bruce Power. Whether you're dreaming of building a year-round home or a peaceful retreat, this property presents a fantastic opportunity. Buyer to complete their own due diligence regarding building and development potential. (id:46441)
4361 Arejay Avenue
Lincoln, Ontario
Solid opportunity in the heart of Beamsville! This 3-bed, 2-bath freehold townhome offers approx. 1,700 sq ft of total living space in a quiet, family-friendly neighbourhood just minutes from schools, parks, shopping, and the QEW. Bright, functional layout with generous room sizes, full basement, fenced yard, and no condo fees. A great fit for first-time buyers, young families, or investors. Don’t miss your chance to get into a growing community at an affordable price point! (id:46441)
104 - 95 Matchedash Street N
Orillia, Ontario
Welcome to The Curtmoor, a highly desirable building in the heart of the North Ward! This beautifully maintained main floor condo offers 1,800 sq ft of comfortable living space with 3 bedrooms, 2 bathrooms, and a spacious in-unit laundry and storage room. Enjoy access to a peaceful back garden area, plus an additional storage room conveniently located just across the hall. Features include underground parking, beautifully landscaped gardens, a welcoming common room, and regular social gatherings. All within easy walking distance to downtown shops, restaurants, and the waterfront. A rare opportunity to enjoy low maintenance living in a vibrant and peaceful community! (id:46441)
3931 Wood Avenue
Severn (West Shore), Ontario
Modern, purpose-built duplex with a double garage in a sought-after lakeside community offering private beach access, just minutes from Hwy 11. Set on a generous lot, this clean and well-maintained property offers strong functionality and curb appeal. Each unit features high ceilings, oversized bedrooms, in-suite laundry, central A/C, forced-air gas heat, owned hot water tanks, and inside entry from the garage. The spacious 4-bedroom main unit offers a bright open-concept living area with sliding doors leading to a patio overlooking the backyard, two bathrooms, and a primary suite complete with walk-in closet and private ensuite. Just off the main entrance, you'll also find a flexible bonus room, perfect as a home office, guest bedroom, or even a private space for a home-based business, offering separation from the main living area. The second above-ground unit offers a bright and efficient 1-bedroom, 1-bathroom layout, all on one level, ideal for in-laws, guests, or rental income. Whether you're looking to live in one unit and rent the other, house extended family, or invest in a high-demand area near Lake Couchiching, this is a rare opportunity in a prime location. Live by the lake, rent for income, walk to the beach, and grab Webers in under five minutes. (id:46441)
37 Yeoger Drive
Tay (Port Mcnicoll), Ontario
This is the perfect opportunity to put your personal touches on this cottage or home in the paradise point area of Port McNicoll. A lot of the hard work has been done for you. Large rear deck is perfect for entertaining after being down at the beach for the day. Whether you are a first time cottage owner, investor or looking for a summer hideaway, this place has a ton of potential. With a minimum of work and your own personal touches this place would be perfect. The small yard means less time working and more time playing!! Enjoy access to the private beach for only $60 a year, a very short 3 minute walk away. The location is convenient for travelling to Midland to enjoy all that is has to offer. Start a tradition that could last generations and take a look at this one today. (id:46441)
208 - 130 Steamship Bay Road
Gravenhurst (Muskoka (S)), Ontario
The owner is turning the page to new chapter in their life opening the opportunity for your next chapter. Beautifully finished with many upgrades in this spacious 940 sq. ft. 1 bedroom, 2 bathroom suite on the 2nd floor of the friendly, carefree life style and secure Greavette condominium at the Muskoka Wharf on majestic Lake Muskoka in Gravenhurst. The suite has recent updates to Kitchen, Bathroom and Living room including new floors, improved cabinetry, California shutters throughout, light fixtures, kitchen sinks and backsplash and bathroom fixtures and back splash, ready for your move in. The living room has a natural gas fireplace, breakfast bar to the kitchen and access to balcony with natural gas BBQ hook up; the bedroom has ensuite bathroom with shower, tub and makeup counter, walk in closet; there is also a 2 piece guest powder room. The parking is under large carport with a storage locker. This is Carefree Living with a very inclusive condo fee including most utilities, in a very well maintain building and grounds: just steps to the lakeside boardwalk to parks, shops, restaurants, steamships, museums, boat launch and farmers' market. Gravenhurst is the gateway to Muskoka on 2 lakes with an Opera House, YMCA, Library, Golfing, Boating, Fishing, Swimming, Festival Grounds, Walking, Bike and Snowmobile Trials and all that Muskoka offers. Just 90 minutes north of Highway 401. A must see Condo!!! (id:46441)
1499 Main Street E
Hamilton, Ontario
Excellent 3,000 Sq Ft Mixed-Use Building in East Hamilton! Prime location close to all amenities and situated along the planned LRT route. The second floor features two 2-bedroom apartments while the main level includes two commercial units, each approximately 850 sq ft. A full basement offers ample storage space for each commercial unit. Recent updates include: Roof (2018), Electrical (2019), Some windows (2018), Front doors (2018), Rear deck (2017), Commercial Unit 2 (2023), and Basement stairs (2021). The building offers superb exposure with a solid CAP rate and is located next to a municipal parking lot—ideal for both commercial and residential tenants. Each unit has it's own hydro, gas and water meter. All tenants willing to sign long term leases or use any of the spaces as your own. Multiple possibilities available. (id:46441)
1 Simcoe Street
Penetanguishene, Ontario
Exceptional Historic Mixed-Use Investment Opportunity in the Heart of Downtown Penetanguishene! Located on a prominent corner along historic Main Street, this character-rich, well-maintained building offers three vacant units ready for immediate occupancy ideal for investors, business owners, or live-work buyers looking to make their mark in a vibrant small-town setting. This property offers outstanding visibility, foot traffic, and flexibility for various business types. The main-level features two commercial units: Unit A: Bright open-concept space with a private office, bathroom, and full-height dry basement perfect for retail or professional use. Unit B: Two large rooms with great Main Street exposure, plus two basement storage areas and a bathroom. Upstairs, Unit C spans the entire top floor a spacious 2-bedroom, 2-bath residential apartment showcasing soaring ceilings, original hardwood floors, a cozy gas fireplace, and natural light from windows on all sides. The layout offers future potential to split into two separate units, significantly enhancing rental income.All units are vacant, giving you the freedom to set market rents, hand-pick tenants, or explore a live-work arrangement. Whether you're looking to invest, relocate your business, or enjoy rental income in a thriving community, this is an opportunity you don't want to miss.Own a piece of Penetanguishene's charm steps to the waterfront, shops, and key amenities! (id:46441)
10 Hamilton Street
Bayfield, Ontario
INCREDIBLE BUILDING LOT JUST STEPS FROM LAKE HURON, IN THE CHARMING TOWN OF BAYFIELD! Discover the perfect spot to build your dream home or cottage in the heart of Bayfield! You can bring your own builder and build whatever you like here. Located just two streets from the lake and less than a 5-minute walk to public beaches, this prime building lot offers the ultimate in convenience and lifestyle. Enjoy easy access to Old Bayfield, where charming shops, top-notch restaurants, and all the amenities this vibrant community has to offer are within walking distance of your door. With all essential services already at the property line, including sewers, municipal water, hydro, and internet, your dream oasis is within reach. Boasting 66 feet of frontage and 132 feet of depth, this lot provides ample space for your vision to come to life. Don’t miss this rare opportunity to secure your own piece of Bayfield. (id:46441)
476 Hiscock Shores Road
Prince Edward County (Ameliasburg Ward), Ontario
In the heart of wine country. Waterfront Retreat on Hiscock Shores 6-Bedroom All-Season Gem in Prince Edward County. Welcome to your dream escape on Hiscock Shores a rare, turn-key waterfront haven nestled in one of Prince Edward County's most coveted locations. This 6-bedroom, 2-bathroom home blends comfort, space, and unbeatable views, offering an ideal setup for family vacation or full time living. With breathtaking panoramic water views from nearly every room, you'll wake up to serenity and end your days with glowing sunsets over the lake. Highlights Include: Direct waterfront access with a dock-ready shoreline ideal for boating, kayaking, and swimming Expansive outdoor living space perfect for entertaining or quiet lakeside mornings Spacious interior with two 3-piece bathrooms and room to host the whole family Year-round access via public road no seasonal limitations Fully furnished and move-in ready just unpack and start enjoying Cozy in the winter, refreshing in the summer true four-season escape Whether its morning coffee by the lake, a crackling fire after a day of exploring, or laughter-filled summer nights under the stars, this property captures the essence of waterfront living. Rarely available, homes like this on Hiscock Shores are hard to find and quick to go. Don't miss your chance to own a slice of paradise in Prince Edward County. (id:46441)
3237 Collingwood Street
Clearview, Ontario
Discover a Rare Slice of Riverfront Paradise on the Edge of Creemore. Welcome to nearly 100 acres of breathtaking natural beauty where rolling meadows, mature mixed forests, and the serene Mad River weave together a landscape of endless possibility. Located just outside the charming village of Creemore, this remarkable property offers a blank canvas for your dream vision. Whether you imagine a private country estate, a working farm, an equestrian haven, or a peaceful nature retreat, the lands diverse topography and scenic vistas provide the perfect backdrop. Explore winding trails, enjoy woodland walks, or experience the thrill of ATV rides across this expansive and ever-changing terrain. Let your creativity soar as you explore this rare opportunity where forest, field, and river converge to offer a truly unique and inspiring setting. The potential is as vast as the land itself. (id:46441)

