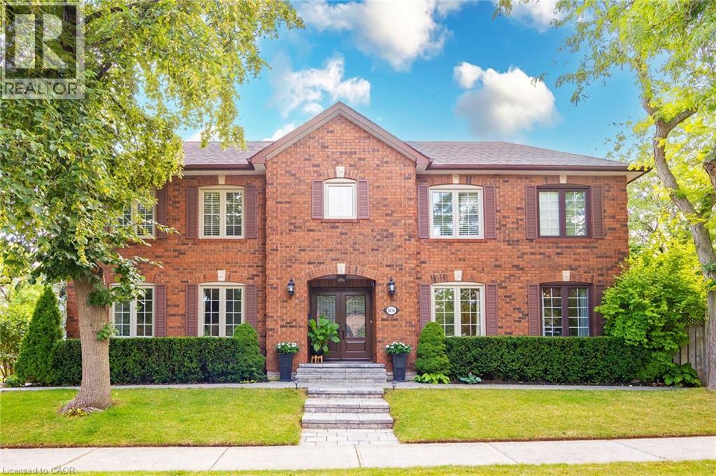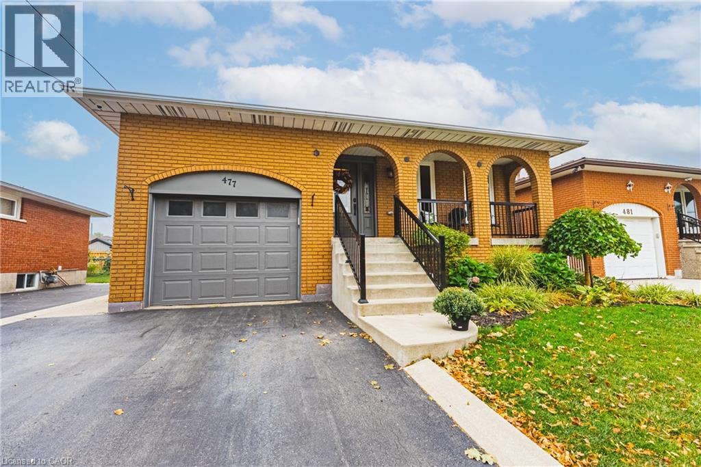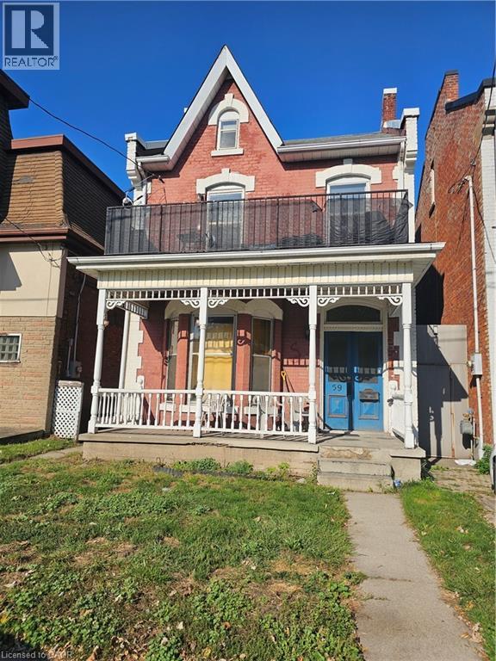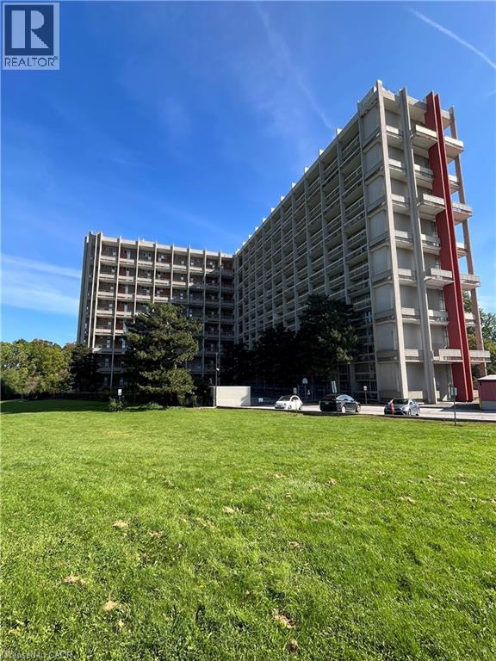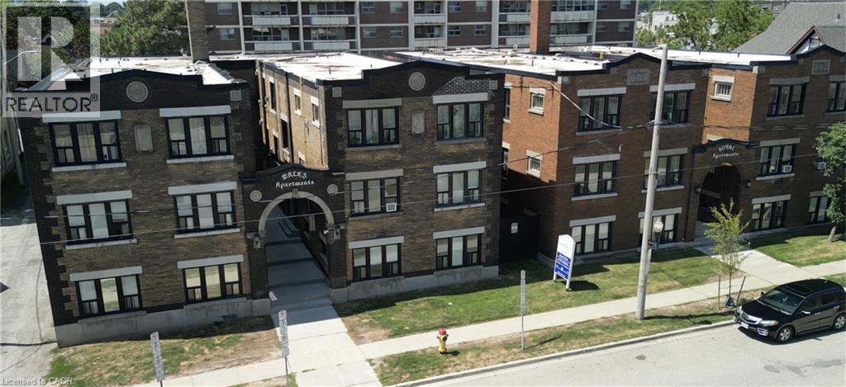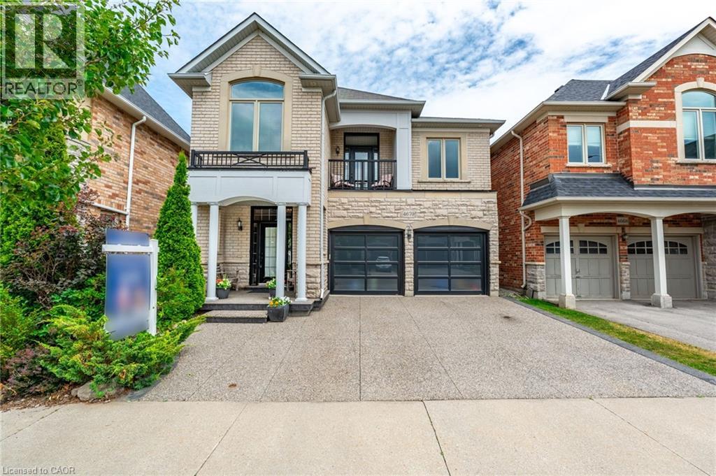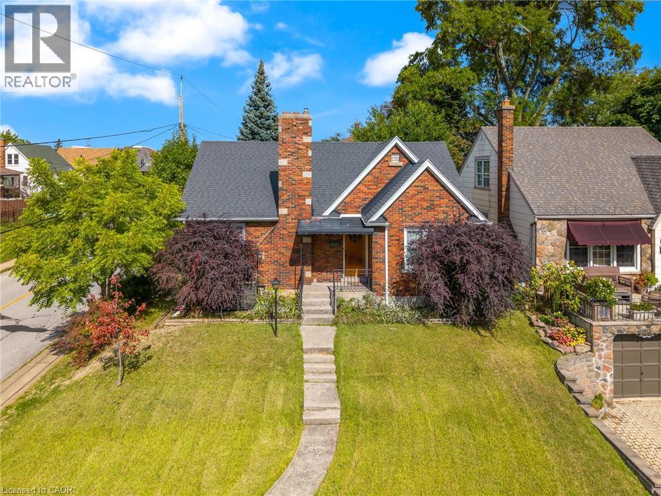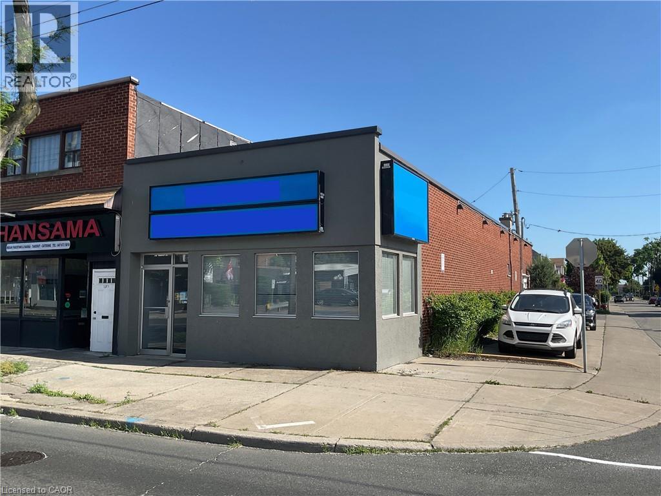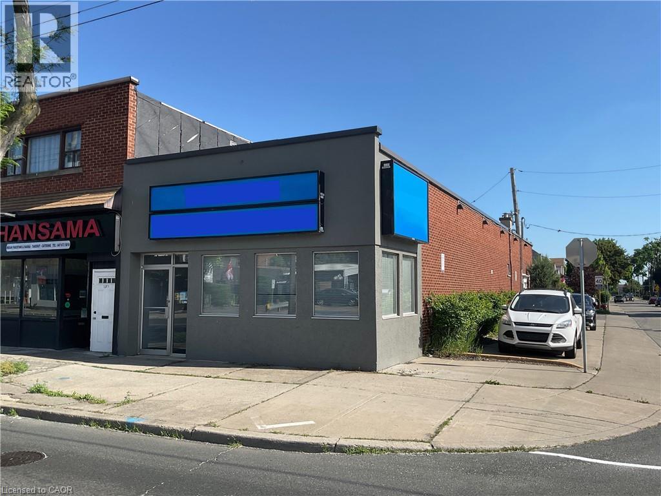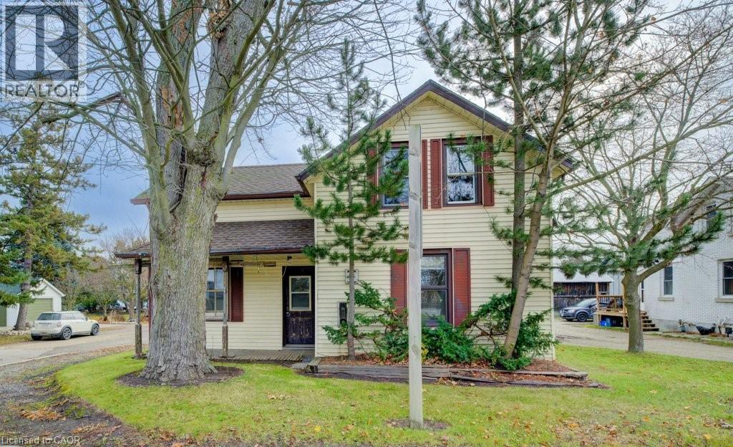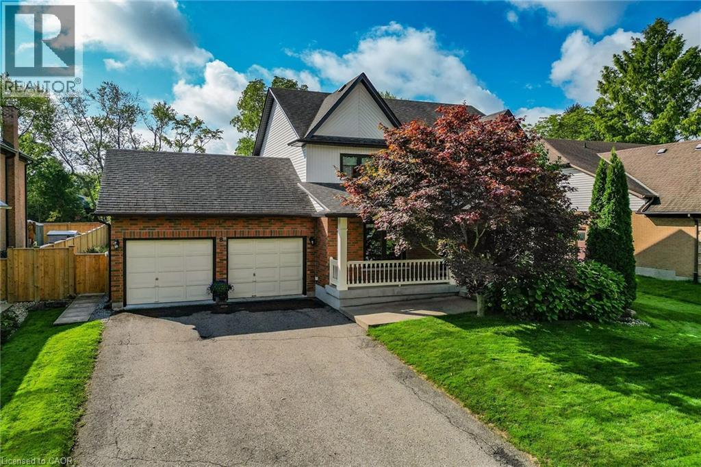1436 Sprucewood Terrace
Oakville, Ontario
Welcome to this timeless beauty of a detached home, showcasing quality finishes from top to bottom. Perfectly situated in the highly sought-after Glen Abbey neighborhood, this residence blends elegance, comfort, and convenience. Set on an enhanced corner lot, the home is graced with abundant windows that flood every room with natural light, making it a true show-stopper. Inside, enjoy top-quality hardwood floors throughout and a bright open-concept living space designed for both everyday comfort and stylish entertaining. At the heart of the home lies a modern kitchen, complete with quartz countertops and a dining/breakfast area that leads to a walk-out deck overlooking a stunning backyard perfect for hosting or personal enjoyment. This home also features luxurious washrooms, newer windows, elegant staircases, updated lighting fixtures, and modern kitchen appliances, all designed to elevate the living experience. The fully finished basement adds exceptional versatility with two additional bedrooms and a 3-piece washroom, ideal for guests, extended family, or a private home office setup. Surrounded by top-rated schools, shopping centers, parks, banks, and restaurants, and just minutes from the GO Station, transit, and major highways (403, 401, 407, QEW), this home offers unmatched accessibility. Move-in ready, this property provides the perfect backdrop for families seeking luxury, natural light, and modern living in one of Oakville's most prestigious communities. (id:46441)
477 Queen Victoria Drive
Hamilton, Ontario
Welcome home to this absolutely beautiful 4 level back split. , pride of ownership is evident in this massive 3+1 bedroom, 2 bathroom sanctuary. Enjoy the extensive living space for large or multiple families, with a side entrance , home can be easily converted to multi family. Updated kitchen with quartz counter tops , upgraded bathrooms , windows and roof replaced. Large year yard for entertaining, and parking for up to 4 cars. Conveniently situated across from a park , and close to schools and shopping , Minutes to the link. (id:46441)
265 Queen Street S
Mississauga, Ontario
Excellent choice for the first time business owner as a licensed massage therapist in Mississauga downtown area. Has been operational and profitable with the founder of the business for 11 years. Affordable rent with cooperative landlord. Well developed client base implies great opportunities of sustainable business. Tidy and clean environment in the clinic is well maintained to offer comfortable client experience. If you are a RMT, this is truly an opportunity that you can start your own business. (id:46441)
59 Victoria Avenue N
Hamilton, Ontario
Turn of the century Victorian style home across from a park and playground. A diamond in the rough, property needs some updating and cosmetic work . Walk to the heart of downtown. Close to everything!. Shopping, theater, restaurants, hospital, new TD Coliseum. Ideal for the commuter only a 15 minute walk to West Harbour GO train station and Bay front Park. Currently a a Legal duplex two-family home with separate hydro and water meters. Hardwood floors throughout. Lower unit has porch off kitchen. Upper level has balcony off living room. Finished attic could be additional bedroom or studio. Basement has exit to outside (closed) .Long time tenants. Main floor 2 bedroom tenant pays $1,036+ water .per month .2nd floor 3 bedroom pays $1190. Double garage accessible from city maintained laneway rented for $550.per month until October 319t125 .Landlord pays heat.. Each unit as well as garage has its own electrical service panel. Ideal for investment or owner-occupied unit plus an additional rental. Just add your personal touch and enjoy the location. (id:46441)
350 Quigley Road Unit# 319
Hamilton, Ontario
Unit is priced to go quickly! Largest layout, 2-level, 3 bedroom unit in Parkview Terrace. Lg Master has a generous closet. The unit is pet friendly, has escarpment views and is located in a spectacular location for commuters being mins from the Redhill Valley Parkway and QEW. All Windows have recently been replaced. Watch the stunning sunsets from your balcony. Huge party room for entertaining, bike storage room, community garden, outdoor and covered basketball nets. 1 underground parking. 1 basement storage locker and a pantry in unit for storage. Hook-ups in unit for Laundry and dishwasher. No pictures of the unit as tenants are living in it, but will provide vacant possession upon closing. (id:46441)
46 College Street
Kitchener, Ontario
Offered together as one opportunity: 46–56 College St, 58 & 64 Weber St W, Kitchener — Four well-maintained low-rise walk-ups in downtown Kitchener totaling 74 residential units. 46–56 College St offers renovated suites with modern kitchens, stainless steel appliances, gas fireplaces and individual thermostats; 17 parking stalls. 58 & 64 Weber St W present turnkey interiors with modern kitchens and flooring, heating via in-suite gas fireplaces/baseboards and separate hydro; 16 surface parking spaces. Prime, walkable location — steps to ION LRT, GO, Victoria Park, Market Square, City Hall, Grand River Hospital, Uptown Waterloo, restaurants and the innovation district. Stable current income with professional operations and clear rental upside as leases turn over. Properties marketed and to be conveyed together as one transaction; detailed financials and property information available to qualified buyers under executed confidentiality agreement. (id:46441)
4670 Huffman Road
Burlington, Ontario
Welcome to this exceptional detached home in the heart of Alton Village Central. Perfectly situated within walking distance to all schools, parks, and amenities, making it an ideal choice for growing families. This one-of-a-kind floor plan offers the perfect balance of space and style. Inside you’re greeted with a grand spiral staircase. The main floor features a large kitchen that leads into the living and dining areas. Upstairs, you’ll find four generously sized bedrooms along with a spacious, versatile den that’s perfect for a home office, playroom, or cozy reading nook. The laundry room is also thoughtfully located on the upper level, providing unmatched convenience for busy households. The exterior of this home is equally impressive, featuring extensive custom stonework landscaping in both the front and backyard that adds beautiful curb appeal. Enjoy your morning coffee or evening sunsets on the charming front balcony or bask in the warm natural light pouring in through the stunning transom windows at the rear of the home. If you’ve been waiting for the perfect floor plan that truly works for a growing family, this is the one you’ve been looking for. This is your chance to make this spacious, light-filled Alton Village gem your forever home! Don’t be TOO LATE*! *REG TM. RSA. (id:46441)
5201 Valley Way
Niagara Falls, Ontario
BE FIRST! to view this stunning, all-brick bungalow in Niagara Falls. You will not find another with all this has to offer! See photo #3 for features. This home has had all the upgrades done. Just move right in. Appealing to different lifestyles. Main floor living plus lower level 1 bedroom apartment for fabulous rental income or extended family. Situated on a gorgeous boulevard, in the quiet part of the neighbourhood. Kitty corner, to a lovely park. Inside on the upper floor, you will find a newer kitchen, stone countertops, built-in appliances, eat-in area, and a large living room with wood burning fireplace as a focal point, lots of windows, neutral tones, and stunning floors throughout. Main bathroom has a huge walk-in shower plus second bedroom on this level. The laundry is perfectly situated with plenty of storage. Lower level is a self-contained 1 bed apartment with murphy bed for guests, large living room, updated kitchen, and bathroom. All furnishings are included! So much to offer here. You must see to experience the possibilities...book your appointment today! (id:46441)
1359 Main Street E
Hamilton, Ontario
Great location with excellent exposure for your business. This professional space is conveniently located on Main Street East offering the highest traffic and visibility. Ideal for a variety of uses including office/retail/dental/professional services, etc. Already divided into spacious offices or easy design to suit your needs. Also features a separate side door entry. This space includes a basement level perfect for storage, laundry or more. Enjoy 4 exclusive parking spaces, often available street parking and a public parking lot across the street. This is an opportunity to grow your business on a main bus route and in a growing area. Major residential development with 100’s of residential units approved for the area. Triple net lease. (id:46441)
1359 Main Street E
Hamilton, Ontario
Great location with excellent exposure for your business. This professional space is conveniently located on Main Street East offering the highest traffic and visibility. Ideal for a variety of uses including office/retail/dental/professional services, etc. Already dived into spacious offices or easy design to suit your needs. Also features a separate side door entry. This space includes a basement level perfect for storage, laundry or more. Enjoy 4 exclusive parking spaces, often available street parking and a public parking lot across the street. This is an opportunity to grow your business on a main bus route and in a growing area. Major residential development with 100’s of residential units approved for the area. Triple net lease. (id:46441)
99 Woolwich Street S
Breslau, Ontario
Here’s your chance to enjoy the best of both worlds—peaceful living just outside of town, only minutes from the city! Set on an impressive 331-foot-deep lot, this home offers abundant outdoor space and is ideally situated next to Mader’s Lane. Inside, you’ll find the warmth and efficiency of a gas heat stove, with key updates already taken care of, including a roof (2017), hot water tank (2020), Iron Water Remover System, water softener, and a new pressure tank (2024). The main floor laundry adds everyday convenience, while the property itself holds incredible potential for a handyman or hobbyist to make it their own. Don’t miss the opportunity to create your perfect retreat in a quiet rural setting with all the conveniences of city life just minutes away! (id:46441)
8 Steflar Street
Pelham, Ontario
Exclusive niche of executive homes in Fonthill. Truly a gem, 3 bedrooms and 3 full bathrooms boasting just over 1900 sq ft of above grade living space. Updated and designed with attention to detail. Step inside the large bright foyer and into the bright kitchen, dining and living space thoughtfully updated with seamless flow for everyday living and entertaining. Truly the heart of this home. Sliding doors from both the kitchen and family room lead out to covered decks and separate seating areas ideal for effortless entertaining. The main floor also features inside entry from the double car garage into a mudroom with laundry, and the full 4 piece main floor bathroom is ideal for the growing family. Before heading up to the second level, you find an additional living area, currently used as a home office and flex space. Upstairs is the large master retreat with a bright ensuite boasting a freestanding tub and a large glass walk in shower. The walk-in closet has almost enough space to be a room on it's own. On this level you will also appreciate the convenience of 2 additional bedrooms and another well designed 3 piece bathroom. Downstairs is a large finished space and with the plumbing for a roughed in bath the rest of the basement is a blank canvas for you to finish to suit your needs, Enjoy the huge fully fenced pool sized yard with plenty of greenspace and room for outdoor play. The Scenic Steve Bauer biking and walking trail is just steps away. Take advantage of all Fonthill has to Offer, outdoor concerts, art shows, local shops and restaurants and renowned golf courses and Niagara wineries. Your opportunity to live in this upscale town in the center of the Niagara Region, with in 1/2 hour drive of major city centers (id:46441)

