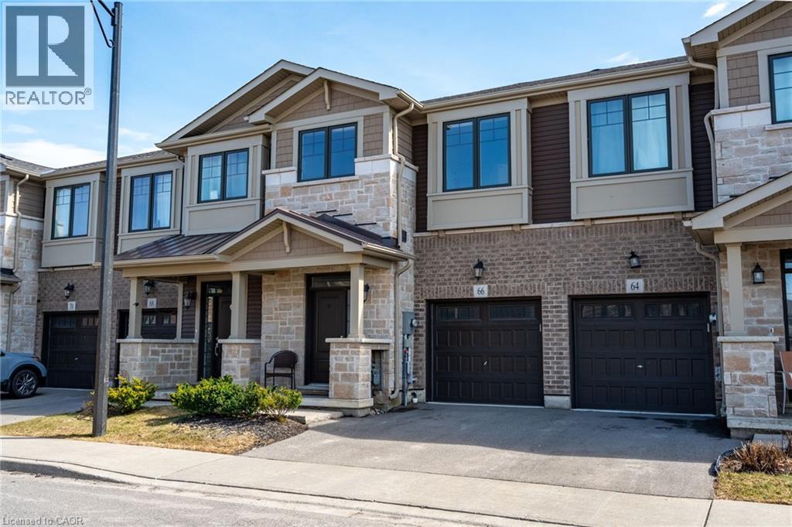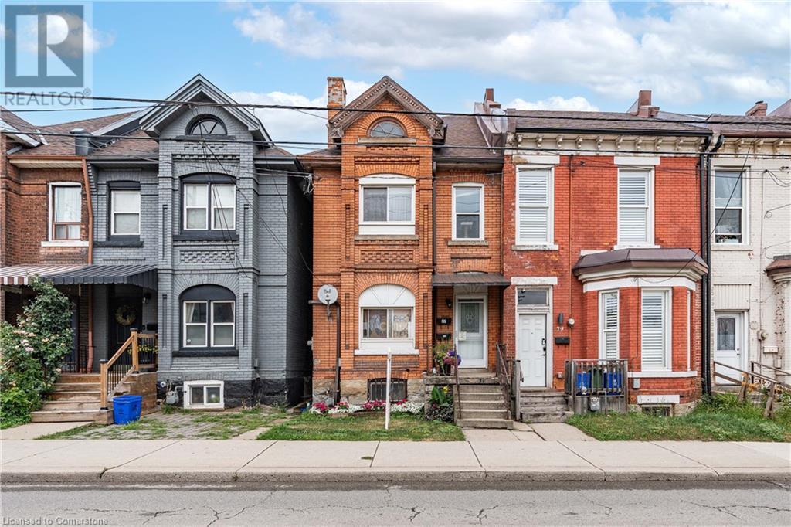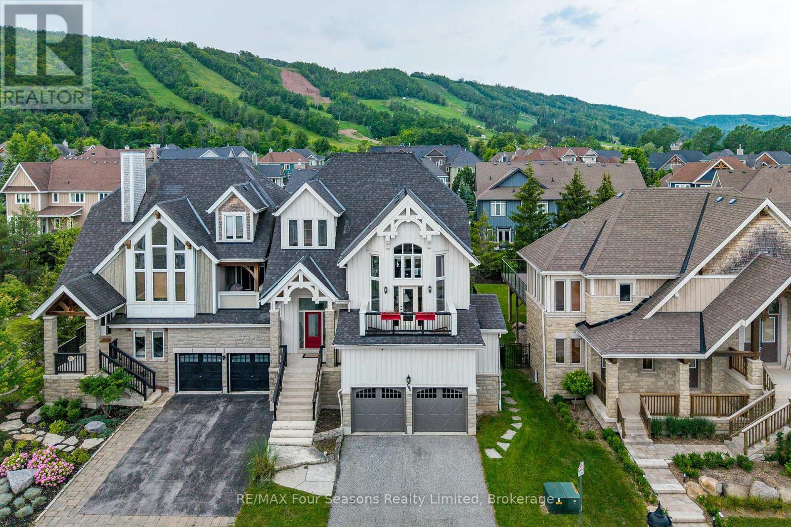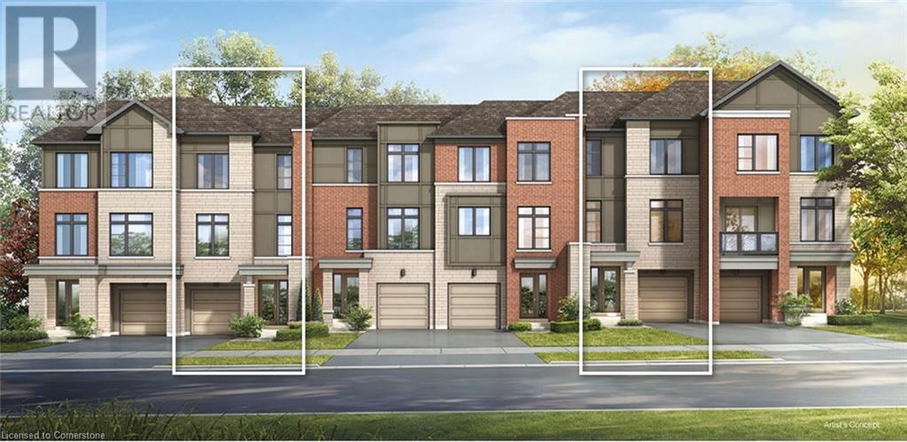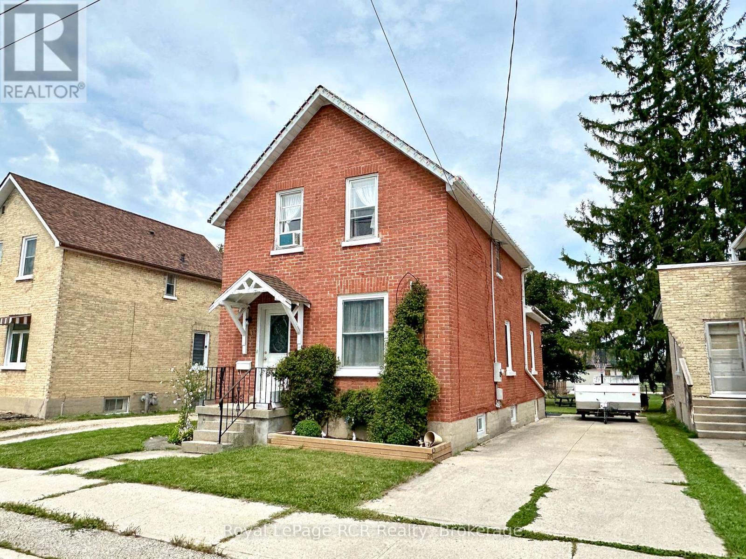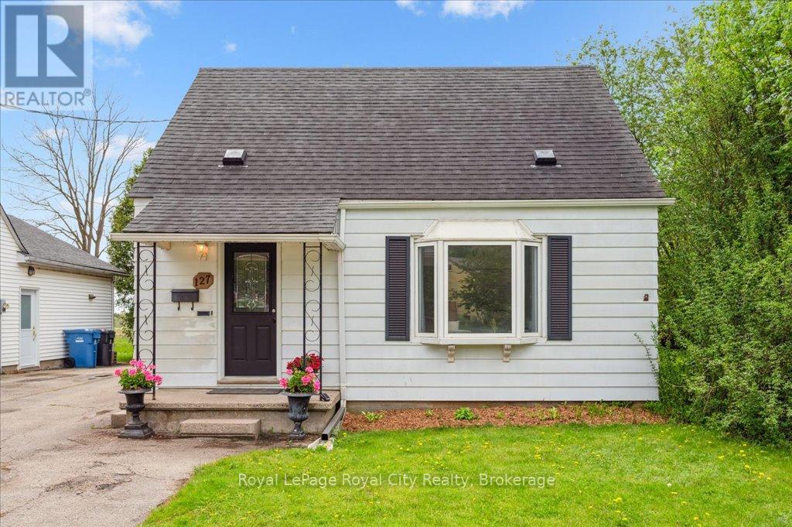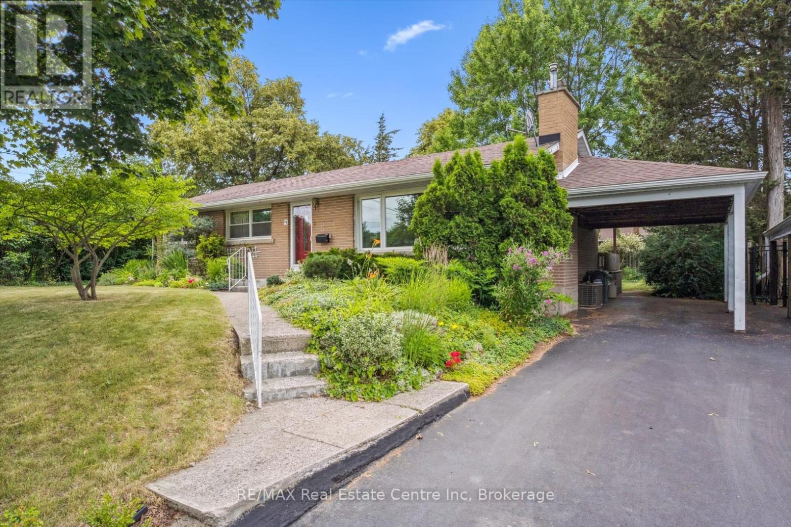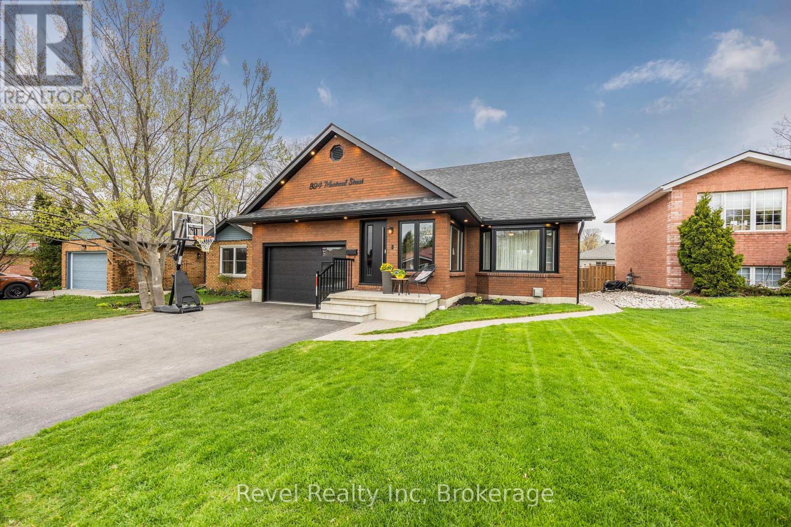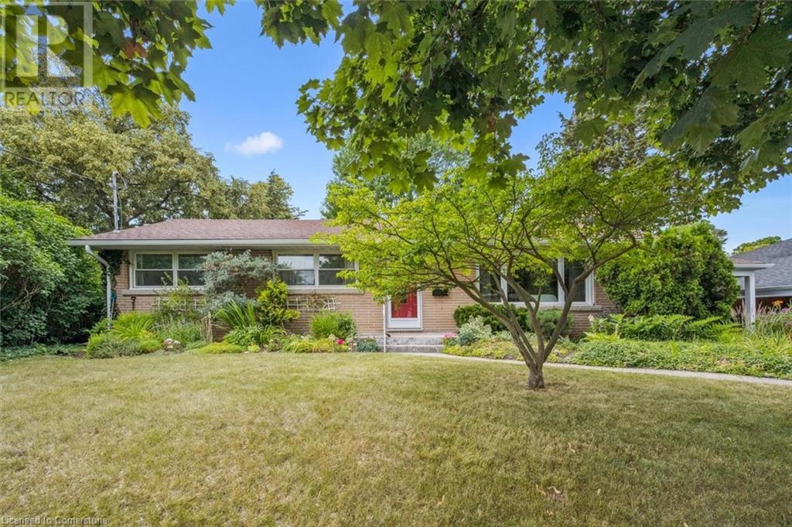202 - 460 Ontario Street
Collingwood, Ontario
Enjoy secure and comfortable living in this 2 bedroom, second floor, west facing, elevatored apartment condo. Bayview Terrace is a clean, quiet well maintained building on the bus route and is a 5 minute walk to trails, Sunset Point beach, park, soccer fields and bike path. Convenient elevator and open concept floor plan allows for accessibility needs. Condo fees include, heat, hydro, water, sewer, parking and maintenance fees. Laundry room is just down the hall for your convenience. No maintenance, utilities included in condo fees making it easy to budget, and the location is perfect. Easy to view, closing is flexible. With 5% down, this unit would carry for $1464.00 monthly. (id:46441)
66 Pelican Lane
Hamilton, Ontario
Welcome to 66 Pelican Lane – Where Style Meets Convenience in East Hamilton’s Most Desirable CommunityFall in love with this beautifully upgraded 2-storey townhome nestled in one of East Hamilton’s most sought-after neighbourhoods. Designed for modern living, this sun-filled home features an open-concept layout with 9-foot ceilings and sleek laminate flooring on the main level, creating a warm and inviting atmosphere the moment you step inside. The heart of the home is a stunning, chef-inspired kitchen complete with quartz countertops, a stylish subway tile backsplash, under-mount sink, and an abundance of cabinetry and drawer space—perfect for both everyday living and entertaining. Upstairs, you’ll find three generously sized bedrooms, including a luxurious primary suite with a large walk-in closet and a spa-like 4-piece ensuite featuring a glass-enclosed shower and oversized window. Enjoy the added convenience of a second-floor laundry room and thoughtfully designed spaces throughout. The unfinished basement offers endless possibilities to create the space you’ve always imagined—whether a home gym, rec room, or extra bedroom. Perfectly located just minutes to Red Hill Valley Parkway, The Linc, QEW, schools, scenic trails, parks, and all your essential amenities, this is the ideal home for families, professionals, and anyone seeking the perfect blend of comfort, style, and location. This is more than a home—it’s a lifestyle. Come see why 66 Pelican Lane is the one you’ve been waiting for. (id:46441)
77 Barton Street E
Hamilton, Ontario
Welcome to 77 Barton St E, a two-family home in the heart of Hamilton’s vibrant Barton Village. Built in 1890, this residence offers two self-contained units, a private oversized backyard, and versatile living potential that’s perfect for house hackers, multi-generational families, or savvy investors looking for cashflow. ?? Main Floor Unit (plus unfinished basement): 2 Bed / 1 Bath – Vacant Sept 1, 2025 ?? Upper Floor Unit: 1 Bed / 1 Bath – Long-term tenants wish to stay The main floor 2 bedroom unit offers a walkout to the large yard, as well as an unfinished basement with tons of storage. The upper 1 bedroom/1 bath unit has a large living room, and deck off the kitchen overlooking the yard. Plenty of room to add value by doing small renovations to modernize this one. Located steps from Barton Village’s shops, restaurants, parks, transit, and just minutes to Gage Park and downtown—this two-family home is brimming with opportunity and upside. (id:46441)
106 Venture Boulevard
Blue Mountains, Ontario
Ideally situated at the base of Craigleith Ski Club, this spectacular semi-detached chalet embodies the perfect balance of mountain-chic elegance and cozy alpine warmth. Offering over 3,400 sq. ft. of beautifully finished living space, this five-bedroom, five-bathroom retreat is thoughtfully designed for both exhilarating outdoor adventures and luxurious relaxation. The sought-after Blackcomb Model impresses with upscale finishes, including rich hardwood floors, soaring vaulted ceilings, and a stunning stone fireplace anchoring the grand main living area. The designer kitchen is an entertainers dream, featuring stainless steel appliances, a spacious island, and an inviting breakfast bar ideal for gathering with family and friends. Expansive floor-to-ceiling windows bathe the interiors in natural light and frame captivating views of the ski hills. Multiple bedrooms boast private ensuites, ensuring comfort and privacy for family and guests alike. After days spent on the slopes, return to a spacious mudroom and laundry area, soak in the outdoor hot tub amid snow-dusted evergreens, or enjoy après-ski moments on the back deck beneath the stars. The oversized double garage offers convenient interior access for seamless living and storage of all your gear. This exceptional chalet promises true four-season enjoyment with ski-in, ski-out convenience. Walk to Craigleith Ski Club and the Toronto Ski Club, and enjoy optional membership access to Craigleith's pool and tennis courts. Outdoor adventures abound, from hiking, biking, snowshoeing, and cross-country skiing to exploring the pristine shores of Georgian Bay. Located just a short stroll from the Village at Blue Mountain and only a 10-minute drive to the boutique shops, fine dining, and charming atmosphere of Thornbury and Collingwood, this is the ultimate mountain sanctuary for those seeking a life well-lived. Furniture is negotiable. This remarkable property is truly a must-see! (id:46441)
108 Solstice Circle
Newmarket, Ontario
Brand new Sundial Freehold 3-storey Townhome in the Esprit Community. Home is to be built, the purchaser can select their own interior finishes. 3 beds, 2.5 baths with a backyard located in one of the most desirable and sought-after Newmarket neighborhoods. The main floor offers a family room. The second floor features a great room, kitchen, and dining room. The third floor offers a primary bedroom with a 4-pc ensuite, along with two additional bedrooms and a 4-pc main bath. A contemporary community that is steps from the shops, restaurants, and services of Upper Canada Mall. (id:46441)
510 12th Street
Hanover, Ontario
Fantastic starter home located within walking distance to downtown and Hanover Heights School. This 1.5 storey brick home has 3 bedrooms and 1.5 baths. Come check out 510 12th Street in Hanover. This home has had many recent upgrades including the roof, new complete kitchen, flooring, windows (recently 3 new ones on the main floor), fresh paint throughout and spray foamed walls in the basement! Walk inside and you'll find a large living room, 2pc bath (which could also hold main floor laundry if you wish), separate dining room or use it has a home office, whichever you prefer! Kitchen has a walkout to your rear deck overlooking your large backyard too! Head upstairs to find 3 bedrooms and updated 4pc bath. Basement offers plenty of storage, laundry and walk up to your rear yard. Call your Realtor and book your showing on this one today! (Note: Driveway for the property is on the right side of the home). (id:46441)
127 Memorial Crescent
Guelph (Junction/onward Willow), Ontario
This charming home tucked away on a quiet crescent in one of Guelphs best neighbourhoods is ready to meet its new owner! When you step inside, you are greeted by a bright and airy living space that includes an adorable eat in kitchen that gets beautiful morning light, and a spacious living room with a nice big front window to watch the world go by. The main floor primary bedroom is a lovely and serene space, with two more character filled bedrooms upstairs to accommodate the whole family. At the back of the home are two bonus rooms to use as you see fit! Currently used as a dining room and an office, these spaces could add a handy 4th bedroom or a tranquil sitting room with views of the expansive backyard. The options are endless! Speaking of the backyard, this HUGE lot is 140 ft. deep with mature shrubs and trees to give you total privacy as you relax on your spacious patio. Outside you will also find 4 parking spots, as well as a covered side porch. Back inside, the full height basement is unfinished and ready for your vision. There is room to add a rec. room and a second bathroom, and there is also an additional space that includes a tool room and cold storage. This location can't be beat. You are steps to Goldie Park and a great elementary school. A short walk in one direction will get you to Fixed Gear Brewery, as well as all of the shops, nightlife, and restaurants that Downtown has to offer, and a short distance in the other direction you have grocery stores, banks, and more restaurants to choose from. This property would make a lovely family home, and could also be a great option for downsizing or an investment property. Come and see this great property for yourself! (id:46441)
29 Echo Drive
Guelph (Dovercliffe Park/old University), Ontario
Offered for the first time in 50 yrs! 29 Echo Dr is a charming 3+2 bdrm bungalow on sprawling 67 X 110ft lot in the heart of Guelph's desirable Old University neighbourhood! Renowned for tree-lined streets & executive homes rich W/character, this location pairs tranquility W/exceptional convenience. Step in & discover bright & airy living room anchored by timeless brick fireplace. Oversized window floods space W/natural light & frames views of the lush front gardens creating a welcoming atmosphere. Beautiful hardwood floors carry into dining area where there's lots of space to gather for family meals or host special occasions. Garden doors open to private backyard oasis. Kitchen offers ample cabinetry & counter space along W/large window over dbl sink overlooking the yard-ideal for keeping an eye on children or simply enjoying the greenery. Down the hall you'll find 3 well-proportioned bdrms each W/generous closets & large windows that bring the outdoors in. 4pc main bath with shower/tub completes this level. Finished bsmt expands living space W/rec room, 2 add'l bdrms W/dbl closets & big windows plus 3pc bath & kitchenette. Whether you envision guest suite, retreat for teens or space for extended family, the layout adapts to your needs. Step outside to covered back deck & take in beautifully landscaped yard bordered by mature trees for privacy & shade. Ample room for kids & pets to play. Shed keeps tools & outdoor gear organized. Best of all the property sides onto Hugh Guthrie Park where you'll find sports fields & peaceful trails. You're within walking distance of downtowns vibrant shops, restaurants, bakeries & nightlife. Spend summer afternoons strolling riverside trails or treat yourself to ice cream at the Boat House before paddling down the river in a canoe. UofG & Stone Rd Mall are just mins away ensuring you're close to everything you need while enjoying the quiet charm of this established neighbourhood. Experience the lifestyle you've been searching for! (id:46441)
894 Montreal Street
Midland, Ontario
Think you know what to expect from a home in Midland's west end? Think again. This fully renovated beauty is so much bigger than it looks from the outside and packed with features designed for real life, real comfort, and real flexibility. Set in one of Midlands most sought-after neighbourhoods, this turn-key 4-bedroom, 3-bathroom home is ideal for families, multi-generational households, or anyone looking for extra room to live and breathe. Inside, you'll find stylish modern upgrades throughout: a brand-new kitchen with quartz countertops and sleek finishes, new black-framed windows, front door, and garage door all part of a fresh, cohesive look from the curb to the countertops .On the main floor, you'll love the thoughtful layout with an open flow ideal for entertaining, relaxing, or letting different generations have their own space. The bright sitting room walks out to a spacious deck, perfect for coffee mornings or summer barbecues. Downstairs, the fully finished basement features two large family rooms, a full bathroom, and a separate walkout to the beautifully landscaped, fully fenced backyard giving you multiple options for media zones, home offices, a playroom, or guest areas. Working from home? High-speed internet makes remote life a breeze. Need room for teens, in-laws, or long-term guests? You've got it. All of this is located just minutes from schools, shopping, Midlands vibrant downtown, and the stunning waterfront trails of Georgian Bay. Whether you're upgrading, expanding, or simplifying with style this home is ready for you (id:46441)
52 Delaware Avenue
Hamilton, Ontario
Charming Craftsman-Style Home in Central Hamilton! Welcome to 52 Delaware Avenue, a beautifully updated and meticulously maintained 2-storey home full of character and modern convenience. This Craftsman-style gem features 2 bedrooms, 1 full bath, 1,100+ sq ft of living space, and is located in one of Hamilton's most desirable central neighbourhoods. The spacious main floor boasts a bright living room with stained glass windows, a formal dining room perfect for hosting, and a newly renovated kitchen (2019) with walkout access to a professionally landscaped backyard retreat. Upstairs, you’ll find a peaceful primary bedroom with backyard views, a second bedroom, and a stylishly renovated 4-piece bathroom with designer tile (2019). Rare for homes of this era, this property offers multiple closets and generous storage. The high-ceiling basement includes separate side access and is ready for your personal touch — ideal for future living space, workshop, or potential suite. Conveniently located on a transit route and within walking distance to parks, grocery stores, shops, restaurants, and schools. Enjoy easy access to hospitals, the escarpment, Gage Park, and Hamilton’s vibrant downtown core. ?? Notable updates: • Roof (2021) • Hardwood flooring (2021) • Owned hot water heater (2019) • Updated electrical (2019) • Kitchen + bathroom renovations (2019) Don’t miss your chance to own this move-in-ready home that combines heritage charm with thoughtful upgrades in an unbeatable location! (id:46441)
29 Echo Drive
Guelph, Ontario
Offered for the first time in 50 yrs! 29 Echo Dr is a charming 3+2 bdrm bungalow on sprawling 67 X 110ft lot in the heart of Guelph’s desirable Old University neighbourhood! Renowned for tree-lined streets & executive homes rich W/character, this location pairs tranquility W/exceptional convenience. Step in & discover bright & airy living room anchored by timeless brick fireplace. Oversized window floods space W/natural light & frames views of the lush front gardens creating a welcoming atmosphere. Beautiful hardwood floors carry into dining area where there’s lots of space to gather for family meals or host special occasions. Garden doors open to private backyard oasis. Kitchen offers ample cabinetry & counter space along W/large window over dbl sink overlooking the yard—ideal for keeping an eye on children or simply enjoying the greenery. Down the hall you’ll find 3 well-proportioned bdrms each W/generous closets & large windows that bring the outdoors in. 4pc main bath with shower/tub completes this level. Finished bsmt expands living space W/rec room, 2 add'l bdrms W/dbl closets & big windows plus 3pc bath & kitchenette. Whether you envision guest suite, retreat for teens or space for extended family, the layout adapts to your needs. Step outside to covered back deck & take in beautifully landscaped yard bordered by mature trees for privacy & shade. Ample room for kids & pets to play. Shed keeps tools & outdoor gear organized. Best of all the property sides onto Hugh Guthrie Park where you’ll find sports fields & peaceful trails. You’re within walking distance of downtown’s vibrant shops, restaurants, bakeries & nightlife. Spend summer afternoons strolling riverside trails or treat yourself to ice cream at the Boat House before paddling down the river in a canoe. UofG & Stone Rd Mall are just mins away ensuring you’re close to everything you need while enjoying the quiet charm of this established neighbourhood. Experience the lifestyle you’ve been searching for! (id:46441)
87 Christopher Drive
Waterloo, Ontario
Welcome home to this amazing DETACHED BACKSPLIT with great lot size with exceptional curb appeal in amazing location of Waterloo. Step inside to find a bright main floor, Bright open-concept main floor with spacious living/dining area and ample natural light. You will find 3 generous bedrooms, 2 bathrooms with tiled flooring. Great sized kitchen with Granite countertops, with stove, fridge, and dishwasher Finished basement with walk-out, private entrance, includes 1 bedroom and 1 bathroom. Detached 25'x14' garage/workshop with 220V electrical service. Triple-wide, extra-long driveway with space for multiple vehicles. Durable steel roofing for long-term protection. Fully fenced yard with landscaped grounds and patio. It's located minutes away to Hwy 85, Lincoln Heights Public school, Bluevale High School, Bridgeport Plaza, Glenridge Plazas, parks, library, places of worship, local amenities, and public transit Close to University of Waterloo, Wilfrid Laurier University, and Conestoga College! Either you are first time buyer, or looking to upsize or investor, this property has a great potential. (id:46441)


