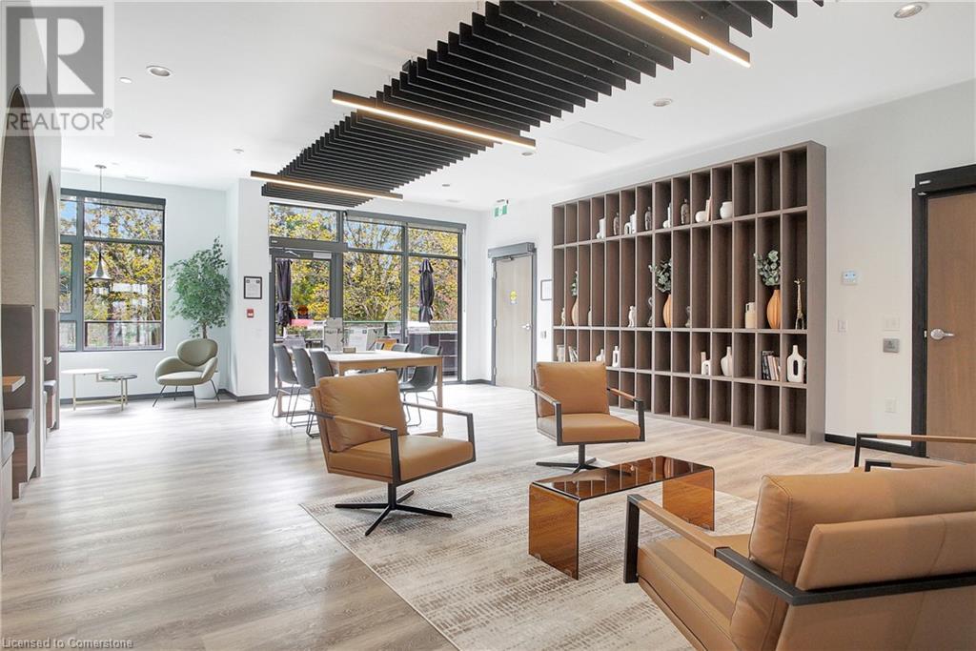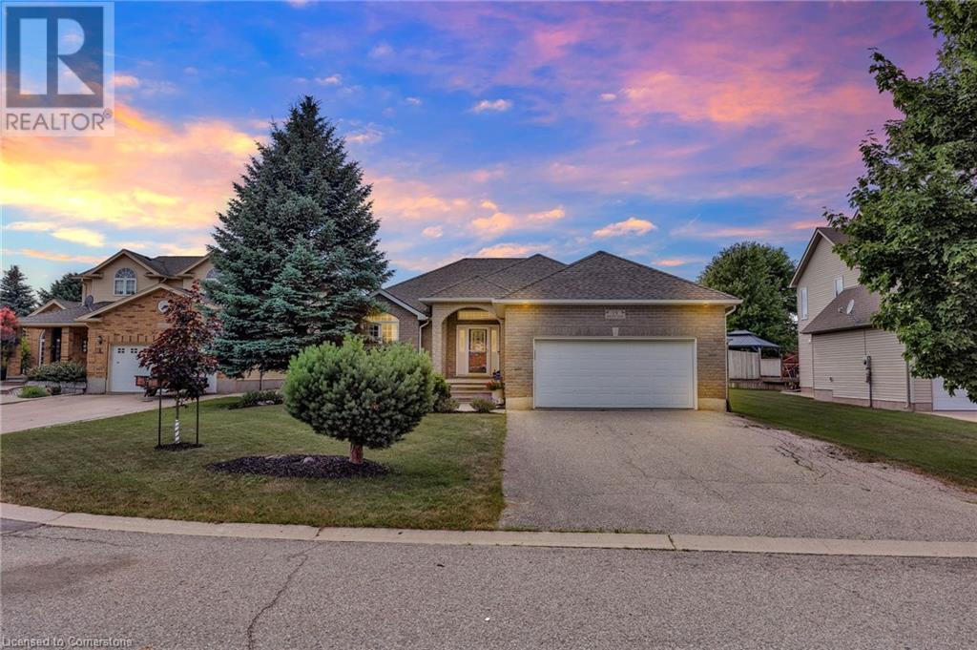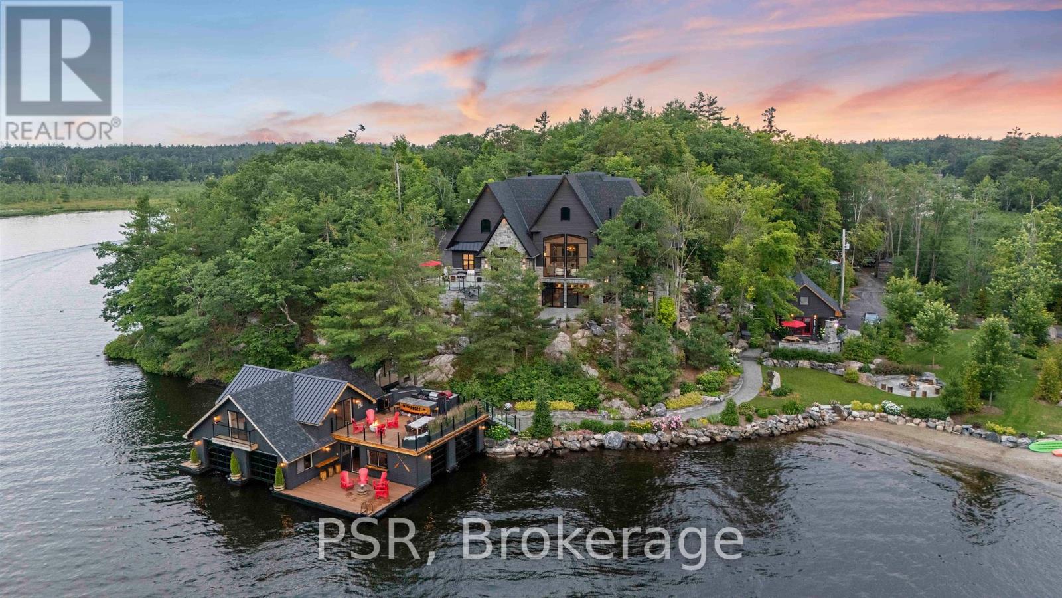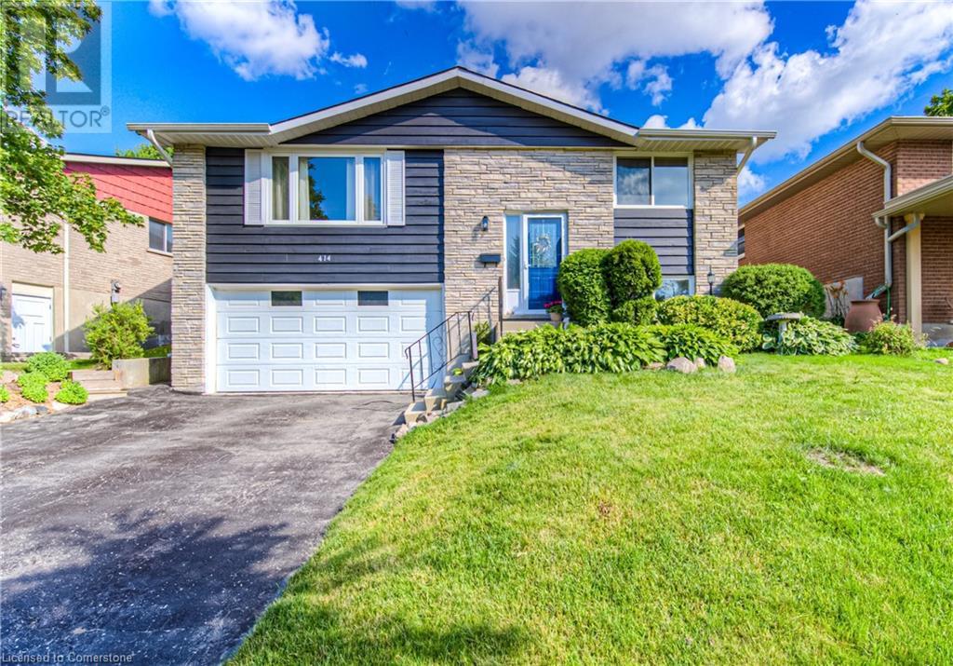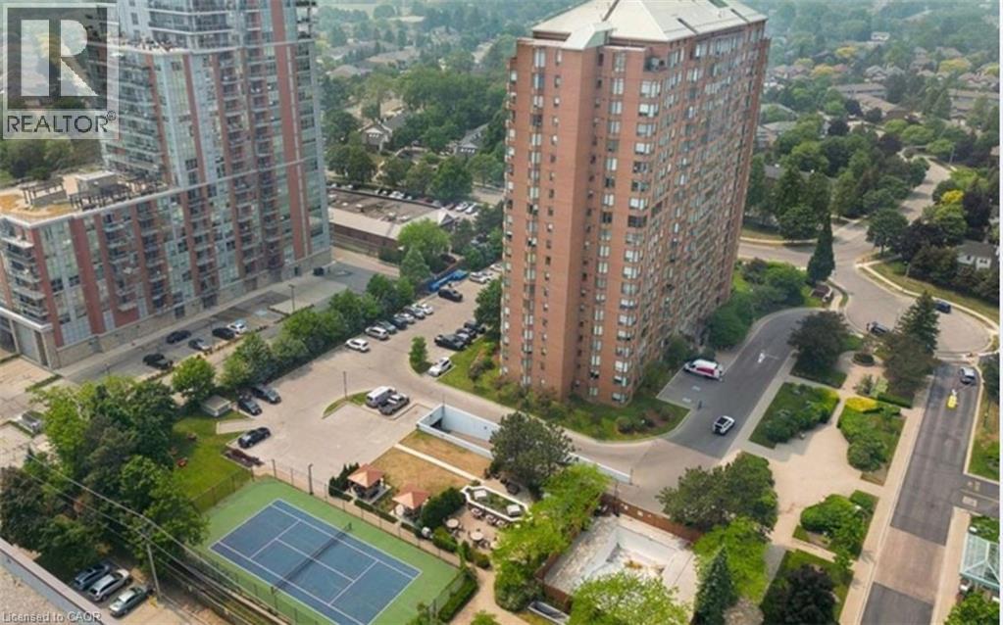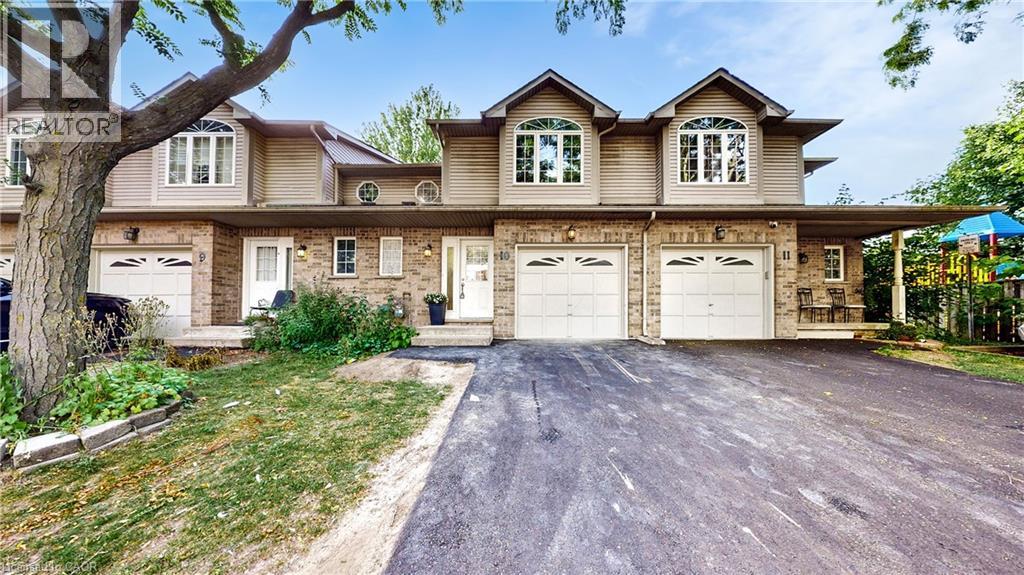525 New Dundee Road Unit# 706
Kitchener, Ontario
Discover the tranquility of Rainbow Lake! This 1-bedroom, 1-bathroom unit located at 525 New Dundee Road. Featuring 842 square feet, this thoughtfully designed unit blends contemporary style with the calming presence of nature. The open-concept layout seamlessly connects the kitchen, dining, and living areas, creating a spacious environment perfect for unwinding or hosting guests. The modern kitchen features stainless steel appliances and plenty of cabinetry to support all your cooking needs. The bedroom includes a closet, with the bathroom conveniently nearby. You'll also appreciate the large storage room and the expansive balcony that offers a peaceful outdoor escape. Residents enjoy access to a wide range of on-site amenities, including a fitness center, yoga studio with sauna, library, social lounge, party room, and a pet wash station. Situated beside picturesque Rainbow Lake, you'll enjoy easy access to scenic trails and waterfront serenity. Embrace a lifestyle of comfort and convenience in this beautifully appointed Kitchener condo. Your peaceful haven awaits at Rainbow Lake! **Photos of exterior and amenity photos only (id:46441)
204 Quinte Court
Kitchener, Ontario
Welcome to this beautifully maintained 3-bedroom, 1.5-bath detached home, walkout basement nestled on a desirable corner lot in one of Kitchener’s most sought-after areas. Just minutes from the Chicopee Ski Hills and steps to the Grand River, this home offers the perfect blend of nature, lifestyle, and convenience. Step inside and enjoy Californian window shutters, a bright and inviting layout, and numerous recent upgrades including a newer roof, AC, furnace, and fresh parging all around the exterior—offering peace of mind and modern comfort. Located in a quiet, family-friendly neighborhood, this property is within the boundary of top-rated schools, making it an excellent choice for families looking to settle in a well-established community. Move-in ready and full of charm, this home is your opportunity to enjoy one of Kitchener’s best neighborhoods with easy access to parks, trails, schools, and major routes. Don’t miss your chance to call this beautiful home your own. (id:46441)
19 Zoeger Court
Wellesley, Ontario
Welcome to 19 Zoeger Ct Wellesley. This property has the dream backyard you’ve been searching for, with the stunning executive-style home to match. This all-brick bungalow packs over 3,250 sq ft of finished living space, with 4 bedrooms (2+2) and 3 full bathrooms—perfect for families, guests, or just spreading out. Step inside through a soaring stone portico into a large, welcoming foyer. Off the foyer is the stunning front living room and formal dining room with large bright windows and hardwood floors. The custom kitchen is full of personality. This stunning space features built-in appliances, a unique glass tile backsplash, and a darling breakfast nook that walks out to your backyard, where you will experience evening sunset views. The cozy family room has a gas fireplace, engineered hardwood floors, and a gorgeous view of the yard. The bedroom wing features a main-floor laundry with inside entry from the oversized garage, a primary suite featuring an ensuite and a WIC, the 2nd bedroom and the guest bathroom with double sinks and a deep tub. Head downstairs to a fully finished lower level with a huge rec room enhanced by rustic barnboard ceilings, 2 more large bedrooms, a full bath with a newer double sink vanity, loads of storage room, a TRANE Furnace and AC in 2022, and a walk-up to the garage, great for teens, in-laws, or a home office setup. But let’s talk about that backyard, a heated saltwater pool, with a new salt cell replaced in 2024 still under warranty and a new custom Butterfly effect pool liner with upgraded LED pool lights installed in 2024 will keep you loving your life all summer long. You will enjoy the hot tub, the pergola, the shed, and the big fenced yard, perfect for entertaining. It’s the kind of outdoor space that makes staying home feel like a vacation. Peaceful, spacious, and move-in ready, just minutes to Kitchener-Waterloo, New Hamburg, and Elmira, this home gives you your small-town feeling but close to every imaginable amenity. (id:46441)
431 Dundurn Street S
Hamilton, Ontario
Welcome to 431 Dundurn Street South — a rare opportunity to own a beautifully preserved and thoughtfully updated century home in the heart of Kirkendall South, one of Hamilton’s most desirable neighbourhoods. Perfectly positioned south of Aberdeen Avenue at the foot of the escarpment, this timeless Victorian gem offers over 3,000 square feet of finished living space, including the basement, with four bedrooms and two full bathrooms. Built circa 1901, the home showcases original details including inlaid hardwood floors, nine-foot ceilings, nine-and-a-half-inch baseboards, a wood-burning fireplace, intricate ceiling reliefs, and a charming scalloped alcove in both the dining room and vestibule—all carefully maintained to preserve its historic character. A well-designed two-storey rear addition blends seamlessly with the original home, featuring a sun-filled family room with gas fireplace, skylights, and French doors opening to a professionally landscaped backyard. The result is a private, low-maintenance outdoor oasis—ideal for relaxing or entertaining. The renovated kitchen features granite countertops, soft-close cabinetry, a gas stove, and stainless steel appliances, and flows into the open-concept dining and great rooms for easy everyday living and hosting. Upstairs, the spacious primary suite offers two walk-in closets, along with two additional bedrooms and an updated four-piece bathroom. The finished basement adds valuable living space with a fourth bedroom, renovated five-piece bathroom, laundry area, generous storage, and a flexible layout ideal for a home office, playroom, or guest suite. Additional highlights include a rare attached drive-through garage, updated roof (2014), electrical panel (2019), new water line, and professionally landscaped front and back yards (Granite Park Landscaping, 2025). Steps to trails, parks, top-rated schools, Locke Street, and Highway 403—this is a unique opportunity to live in a vibrant, welcoming community. (id:46441)
1031 Road 2900
Gravenhurst (Muskoka (S)), Ontario
Discover the pinnacle of Muskoka living in this ultra-luxury estate, positioned on 2.83 acres boasting 270 feet of immaculate Lake Muskoka shoreline with an additional 420 ft of waterfront on the North side. This compound offers an extraordinary main residence, 4 slip boathouse w/ living quarters, refined bunkie and every high-end feature imaginable all fully furnished with brand-new, designer-selected pieces. The main level great room impresses with soaring 18-ft vaulted ceilings, a dramatic stone accent wall w/ fireplace, & striking hardwood beam accents. The chefs kitchen is a masterpiece, featuring an 11-foot island, premium appliances, walk-in pantry, hidden in-cabinet fridge, bar fridge & ice maker. The upper level primary suite showcases stunning lake views with soaring ceilings, a spa-inspired bathroom w/in-floor heating and an expansive 200 sq ft W/I closet. The lower level is designed for entertaining, featuring 10ft ceilings, full bar, wine cellar, gym, billiards room and walkout to the lake. This exceptional property also includes a four-season, 2 bed + loft bunkie with its own stone patio, outdoor fireplace, and 6 person hot tub perfect for guests. The 4-season boathouse boasts 4 boat slips with 3 hydraulic lifts, 2 Sea-Doo lifts, & an impeccably finished 1 bedroom suite w/ kitchen & bath above. The rooftop boathouse deck is a true entertainers paradise with a bar, pizza oven, and TV on a elevator lift. Additional highlights include a professional 6-hole putting green, 3 car garage with in-floor heating, flag stone steps leading to the water, paved parking for up to 20 vehicles, a motor coach pad with hookups, and meticulously landscaped grounds with irrigation and over 100 exterior lights. This rare and magnificent estate represents the essence of Muskoka luxury living an incomparable retreat in South Lake Muskoka, a shorter drive to the city, where every detail has been thoughtfully designed for elegance, comfort & year-round enjoyment. (id:46441)
21 Birmingham Street
Stratford, Ontario
Welcome to 21 Birmingham Street, one of Stratford's prized and seldom offered Regency Cottages. Built in 1865, this stunning home sits on a large double lot at the corner of Birmingham and St. Patrick Street. Stone steps lead to a welcoming foyer with soaring ceilings. To the left is the first of two bedrooms, this cozy room features a gas fireplace and custom library shelving. Two elegant living rooms provide grand yet inviting spaces, with hardwood floors. A spacious dining room flows naturally into the kitchen and living areas, ideal for entertaining. It features an original stained glass window by Canadian artist Robert Jekyll, who also created the pieces framing the main entrance. Beyond the dining area is a custom home office with built-in desk and cabinetry, and a discreet laundry nook with Bosch stackable washer and dryer. The main-floor 3-piece bath offers heated floors and a shower/sauna. The modern kitchen combines style and function with cork flooring, exposed brick, and GE Profile appliances: built-in oven, warming drawer, microwave, French door fridge with bottom freezer, and a 5-burner gas cooktop. A quartz island with integrated sink, dishwasher, and accessory table makes it ideal for cooking and gathering. Upstairs, a guest suite includes a 3-piece bath and a generous walk-in dressing room with built-in closets and cabinetry. A covered porch off the kitchen overlooks the professionally landscaped yard, with a path leading to St. Patrick Street. The large, corner lot offers potential for a garage or second-storey addition. Architectural and landscape plans are available. This is a truly one-of-a-kind home in a one-of-a-kind city. Historic, rare, and full of opportunity. (id:46441)
414 Lakeview Drive
Waterloo, Ontario
Welcome to 414 Lakeview Drive! This well-maintained 3+1 bedroom, 2 bathroom raised BUNGALOW is located in the quiet family-friendly neighbourhood of Lakeshore Village near Laurel Creek Conservation Area. Enjoy nearby walking trails, public school within walking distance, and easy highway access for commuters. The main floor features a comfortable living room, a formal DINING ROOM with sliding doors leading to a DECK overlooking the private FULLY FENCED yard and INGROUND POOL. The eat-in kitchen includes a pass-through window to the dining room for added convenience. Downstairs, the fully FINISHED BASEMENT offers a separate entrance, BONUS BEDROOM, laminate flooring, a cozy DEN with GAS FIREPLACE, 3-piece bathroom, and a sizable utility room for laundry and storage. The DOUBLE GARAGE includes a WORKBENCH, and the double wide driveway provides extra parking. All appliances included: fridge, stove, dishwasher, washer, and dryer. Don’t miss your chance to call this wonderful raised bungalow home! Schedule your private showing today. Viewed by appointment only - no open houses. (id:46441)
220 Alexander Street
Gravenhurst (Muskoka (S)), Ontario
Welcome to 220 Alexander Street, a well appointed and updated bungalow with 3+1 bedrooms and 2 baths. Located in the heart of a well established neighbourhood, this home has three bedrooms on the main floor with a primary three piece ensuite and a separate four piece bathroom with a jet tub. There is a main floor laundry and mudroom combination with plenty of storage, a large kitchen, and dining room that features a breakfast bar highlighted by a living room with a fireplace. This home boasts a finished basement with the fourth bedroom, a large family room with a gas fireplace, and a large workshop. Outside you will find an oversized landscaped 100 x 150 lot with a regularly serviced Generac , a large back deck, and level yard for outdoor enjoyment. NOTE. New kitchen counter tops being installed by end of July. (id:46441)
1270 Maple Crossing Boulevard Unit# 306
Burlington, Ontario
The Palace in Downtown Burlington-Gated Condo Complex with 24/ 7 Concierge & Resort Style Amenities-Immaculate, Freshly Painted in Neutrals- Updated kitchen with stainless steel appliances- recently renovated 4 piece washroom- Open Concept Living Room & Dining Area- Bonus Bright den/ sunroom that's perfect for a home office. Floor to ceiling windows flood the space with natural light-in suite laundry with stackable front loaders- includes one parking spot and one locker- Exceptional building amenities offering 24 hr concierge, EV Charging Stations, outdoor pool, exercise room, Outdoor Community BBQs, squash & tennis courts, party room, workshop/ hobby room, tanning bed, sauna, gazebos and guest suites. You'll love the convenience of being walking distance to Spencer Smith Park, Burlington Beach, Joe Brant hospital, Downtown, restaurants, Mapleview Mall, the GO station, and more. Don’t miss out on this incredible opportunity to live in the heart of it all! (id:46441)
1335 Guelph Road Unit# 10
Burlington, Ontario
Welcome to this Beautifully updated townhome a family-friendly residence located in the mature Palmer neighborhood. Completely redone from top to bottom, this home features brand new appliances, spa like bathrooms, sleek new flooring throughout custom designed stairs that elevate the look and feel of the space. The home boosts a bright open- concept layout ideal for both relaxing and entertaining. Every detail has been thoroughly updated- from the flooring and the lighting to the trim and paint. Whether you're a first-time buyer, downsizing, or looking for turnkey investment, this home has it all. Enjoy the convenience of proximity to a wide range of amenities, including shopping, restaurants, schools, and recreational activities. Don't miss the opportunity to view this home Today. (id:46441)
10 Birmingham Drive Unit# 62
Cambridge, Ontario
Perfect opportunity for families & professionals to enjoy this nearly new, 2-storey townhome with 3 Bedrooms , 2.5 washrooms & Upper floor laundry, backing onto beautiful green space. The Carpet-Free Main floor features an Open Concept plan with spacious Living & Dining Room. Huge windows let in ample light and offer breathtaking Views of the greenery surrounding the home. The huge, Fully Equipped Kitchen features stone countertops, custom backsplash, S/S appliances including built-in Microwave & Modern Cabinetry with ample storage. Large Stone Island doubles up to serve as breakfast bar for the family. Upper floor has the Primary bedroom with Ensuite Bath, 2 additional good-sized bedrooms, an additional Bath & Laundry- perfect for comfortable living for the entire family. (id:46441)
3319 Mikalda Road
Burlington, Ontario
Welcome to this two storey 3-bedroom, 2.5-bathroom townhome in the highly desirable Alton Village community. This bright and spacious home features brand new flooring in the living room and an open-concept layout that’s perfect for both everyday living and entertaining. Upstairs, the primary bedroom offers a private retreat with a 4-piece ensuite and a walk-in closet. Two additional bedrooms provide plenty of space for family, guests, or a home office. Enjoy inside-entry to the garage, ample storage with the unfinished basement. Conveniently located close to top-rated schools, parks, shopping, and major highways. Available for immediate possession—move in and make it yours today! (id:46441)

