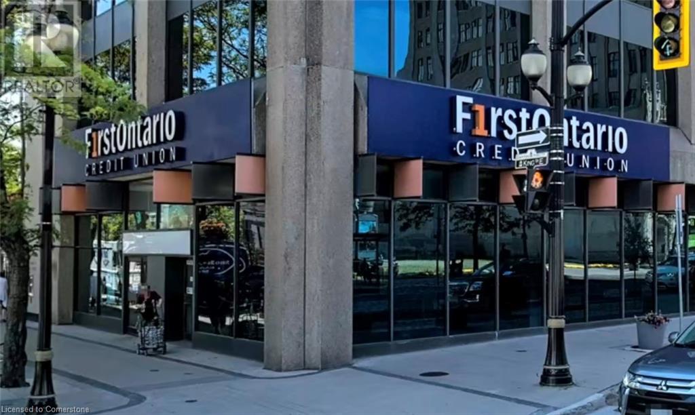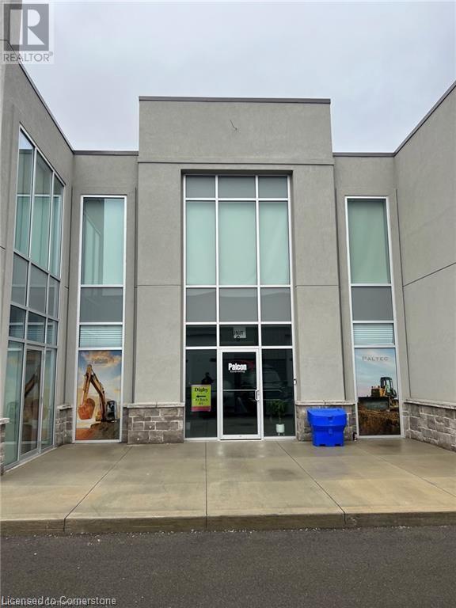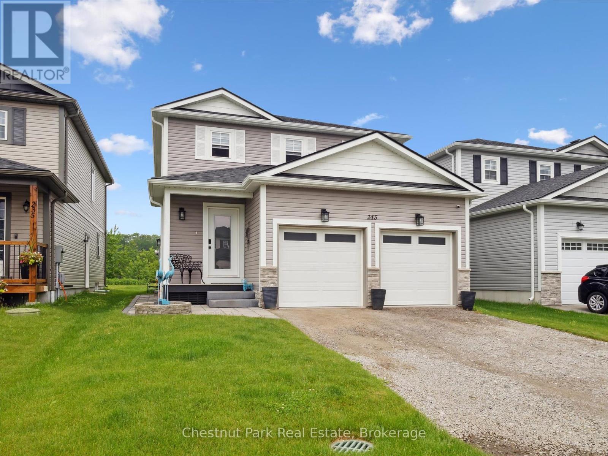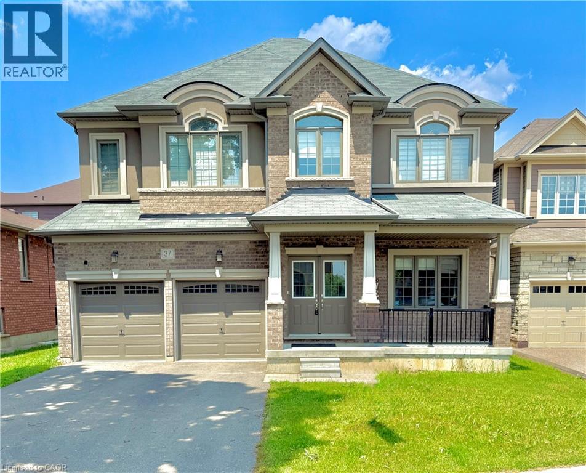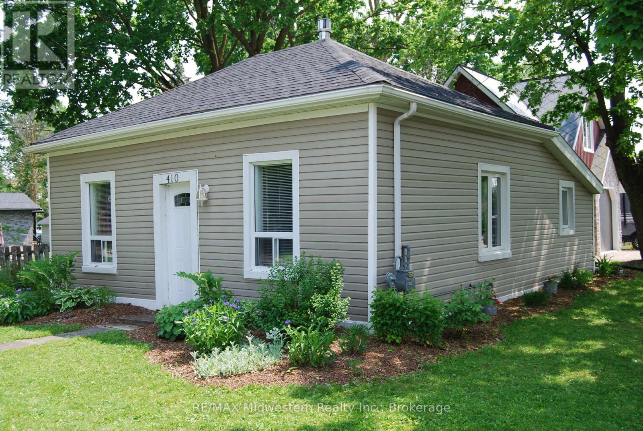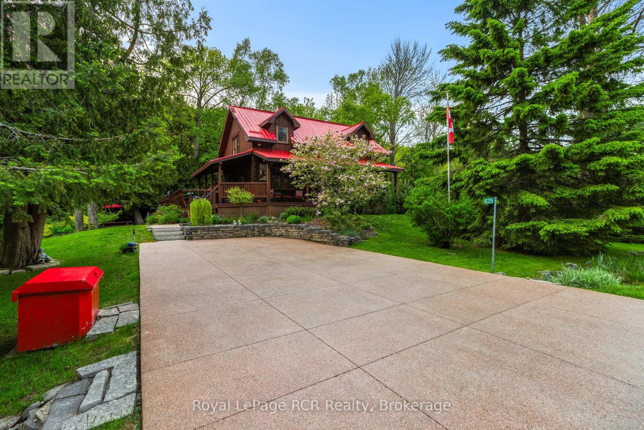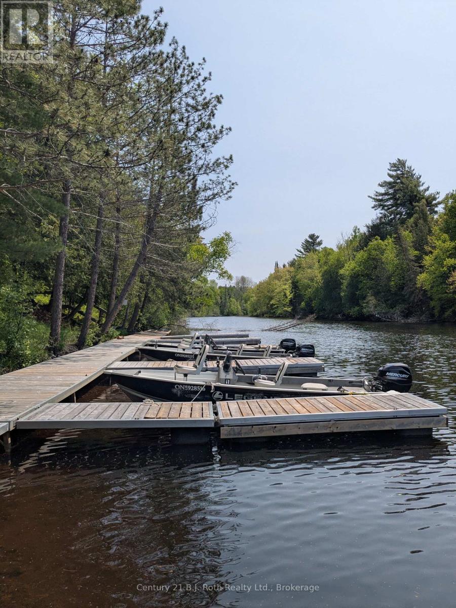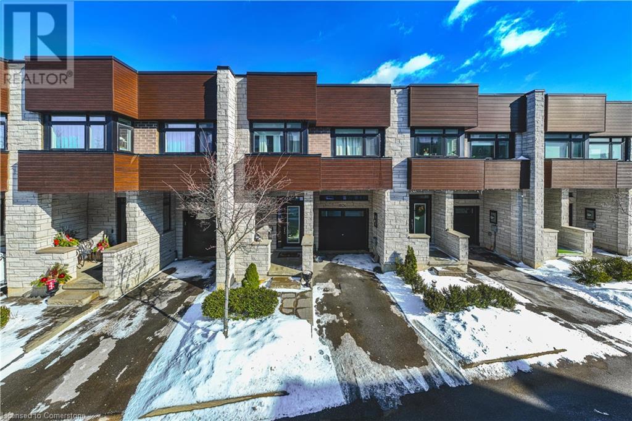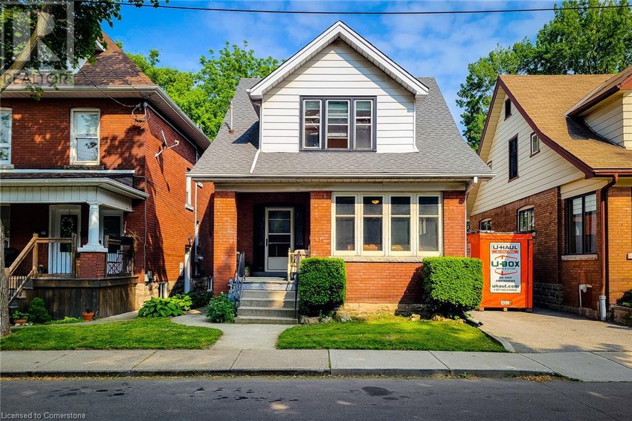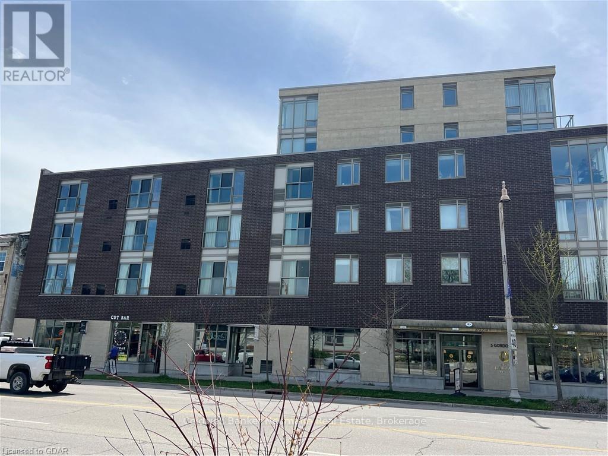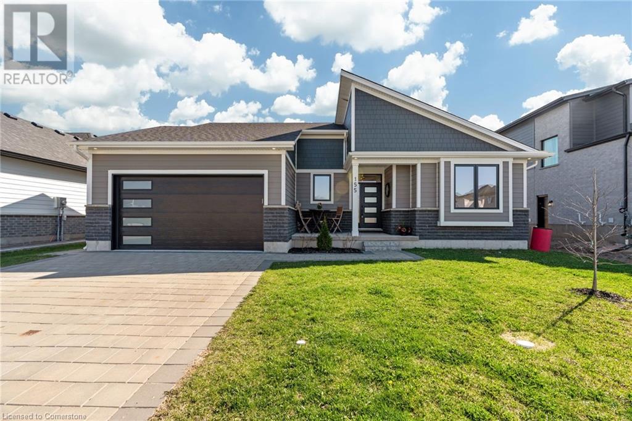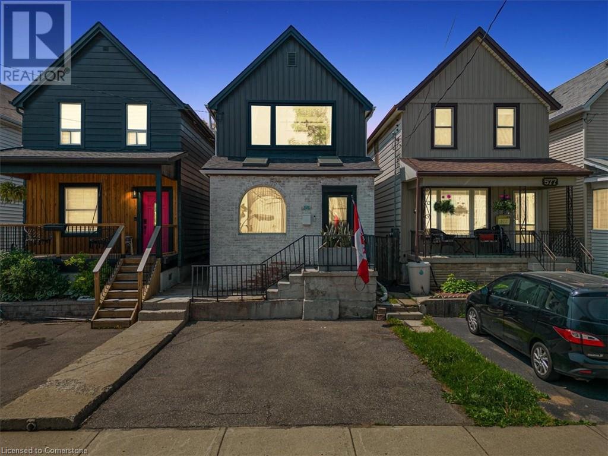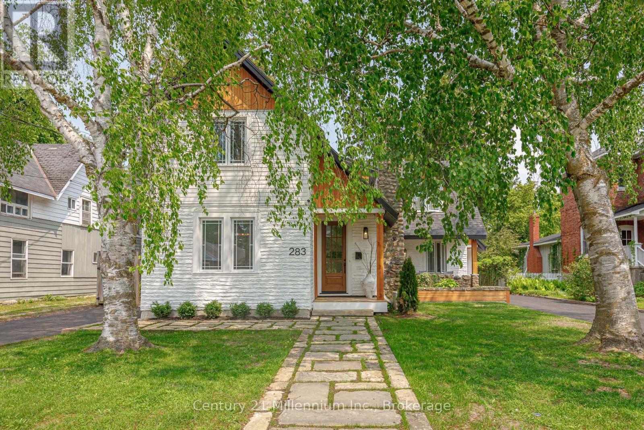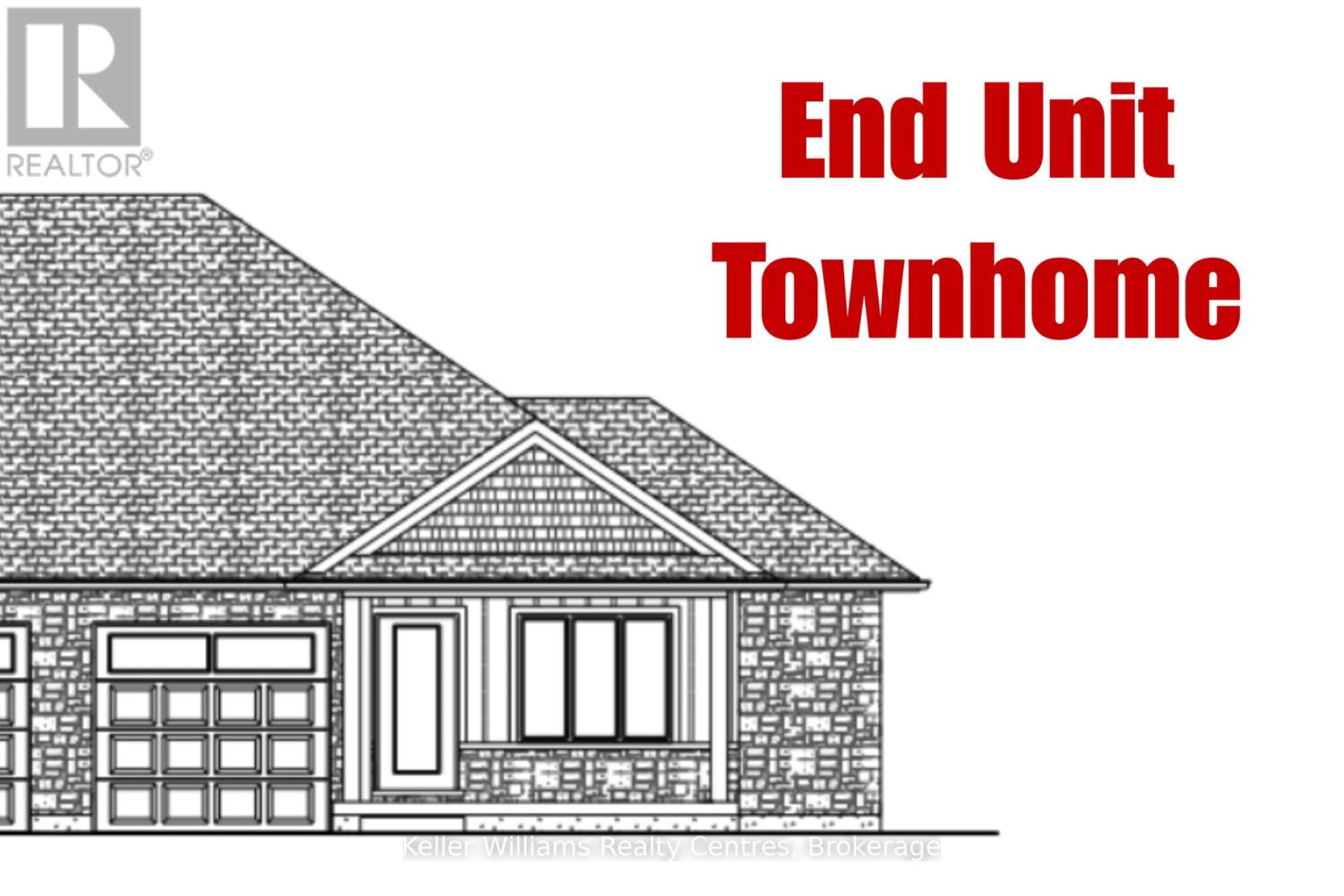1 James Street S
Hamilton, Ontario
Prime commercial space at the main high traffic intersection in downtown Hamilton, across from Gore Park. Current tenant is a banking institution relocating and vacant possession is available as of November 1st. Current layout is suitable for similar financial or professional offices with great exposure and high volume of potential walk-in traffic. TMI, which includes utilities and janitorial is approx. $12.50/ S.F. based on 2024 expenses. Rent escalation of 50 Cents per square foot/ annum. (id:46441)
36 Ditton Drive Unit# 6
Hamilton, Ontario
Short term lease-Almost new industrial condo unit available. Just over 2600 sq ft in total with roughly 800 Sq ft of office space and mezzanine boardroom, with additional space being warehouse space, or have the opportunity to build out for more office space.
245 Wild Rose Drive
Gravenhurst (Muskoka (S)), Ontario
Welcome to 245 Wild Rose Drive: Featuring the Black Walnut model by Loon Call Development. Offering 5 bedrooms and 3.5 bathrooms, this spacious home is ideal for growing families or multi-generational living.The main floor features a bright, open-concept living and dining area with white quartz countertops, marble tile backsplash, large cabinetry with crown moulding, and an island with seating - perfect for both everyday living and entertaining. Stainless steel appliances, a powder room, and a convenient laundry room with garage access complete this level. Upstairs, you'll find four generous bedrooms, including a spacious primary suite with his-and-hers walk-in closets and a 3-piece ensuite. A 4-piece main bathroom serves the additional bedrooms. The bathrooms have a spa-like feel, finished with elegant tile and glass details. The fully finished basement offers excellent in-law potential, featuring a one bedroom, 3-piece bathroom, utility room (with washer/dryer hookups), with its own private entrance. Additional highlights include an EV charging station and a prime location just minutes from all amenities - including the scenic Muskoka Wharf and downtown Gravenhurst. 245 Wild Rose Drive blends comfort, function, and exceptional location. Don't miss your chance to join this welcoming family community - book your showing today! (id:46441)
1099 Peterson Road
Bracebridge (Draper), Ontario
Privacy, Nature & Space Just Minutes from Bracebridge! Welcome to 1099 Peterson Road, where over 101 acres of private Muskoka wilderness set the stage for your next chapter. Located just 10 minutes from the Town of Bracebridge, this home blends comfort, convenience, and the ultimate escape. The spacious 3-bedroom, 2-bathroom layout offers over 2,500 sq. ft. of living space, an exceptionally large family recreation room with ample space to grow. A detached garage, a new drilled well (2023), and year-round municipal road access make this property ideal for full-time living or a four-season retreat. Outside, the possibilities are endless. Ride your ATVs or snowmobiles, explore the walking trails, or simply relax and take in the fresh Muskoka air. Move-in ready and loaded with potential, this is more than just a home; it's a lifestyle. Experience the perfect balance of solitude and accessibility at this value-added destination. (id:46441)
31/25 Wilson Lake Road
Parry Sound Remote Area (Port Loring), Ontario
Opportunity for significant price reduction to $395,000 *if upper unit tenant remains per existing agreement (Ask For Details). Endless Possibilities Await - An exceptional opportunity for entrepreneurs and investors alike. This versatile property offers the chance to own a well-established landmark in Port Loring - Jake's Place Restaurant - while also benefiting from two residential units. Whether you're looking to continue the legacy of this beloved local eatery or envision a new venture entirely, the choice is yours. The building features a charming 2-bedroom apartment and deck on the second floor overlooking Wilson Lake and a 1-bedroom unit and deck on the main floor also overlooking the lake, making it ideal for live-in owners or generating additional rental income. Ideally situated in a welcoming community, the property is close to numerous lakes and a wide range of outdoor activities - perfect for nature lovers, seasonal tourists, and year-round adventurers alike. Don't miss your chance to bring your vision to life in this unique setting. One of the Sellers is the licensed listing Realtor. Don't miss this rare chance to own a true gem in cottage country. A perfect blend of lifestyle and investment. Contact today to schedule a viewing! (id:46441)
37 Pace Avenue Avenue
Brantford, Ontario
Stunning 4-Bedroom Detached House For Sale in Family-Friendly Community! This 2,689 sq. ft. home is perfect for a growing family, featuring 4 spacious bedrooms & 4 bathrooms. The elegant brick & stucco exterior leads into a grand foyer with oversized tiles. The main floor offers a formal living room, a large family room, and a gourmet eat-in kitchen with granite countertops, an island with breakfast bar, crown-molded cabinetry, and a walk-in pantry. A sunken mudroom, offers the 2-car garage and a 2-piece powder room complete the main level. Upstairs, the primary suite boasts his & hers walk-in closets and a luxurious Ensuite with a soaker tub & oversized glass shower. A second bedroom has its own private 4-piece Ensuite, while the third & fourth bedrooms share a Jack & Jill 4-piece bath. A convenient second-floor laundry room adds to the homes practicality. The unfinished basement provides ample storage and future potential, complete with a 200 AMP service & HRV unit. Located in a quiet, family-friendly neighbourhood, this home is a must-see! (id:46441)
0 Stoneway Road
Kearney, Ontario
This Building Lot has 5.9 acres and is ready to go! With Driveway installed and a Great Location on Stoneway Rd, Kearney. This picturesque lot is on year-round municipal road with hydro access at the road. Nestled just outside the charming town of Kearney, this property offers privacy, tranquility and convenience. Enjoy seamless access to the breathtaking Algonquin Park, with access literally just around the corner. Along with many of Kearney's pristine lakes, perfect for boating, fishing, and recreation. Whether you're an outdoor enthusiast or simply seeking a peaceful retreat, this area provides endless possibilities. ATV and snowmobile trails are right at your doorstep, and an abundance of nearby Crown land ensures you will never run out of space to explore. Kearney is a vibrant community that hosts year-round events, ensuring there's always something exciting to do. Whether you're interested in nature, adventure, or local culture, you'll never be bored! Key Features: New severance is complete (Taxes are TBD) This property is the perfect blank canvas for your dream estate or recreational getaway. (id:46441)
1093 Comak Crescent
Algonquin Highlands (Sherborne), Ontario
St. Nora Lake awaits. This lovely year-round cottage or home has room for all the family. There is a Cathedral ceiling in the living/dining room to let loads of sunlight in and the floor to ceiling windows provide the perfect waterfront view. The cottage has a fully finished walkout basement with a kitchenette in the lower level for your family/guests. Relax in the sunroom for bug-free enjoyment or sit on the expansive deck to catch the lake breeze. The waterfront is perfect for swimming and drops off quickly at the end of the dock for deep water. Two docks give ample room for all the water toys. More bonuses? A 2-car detached garage and a one-bedroom Guest Bunkie. Discover the Algonquin Highlands Water Trails system - popular with canoers and kayakers, and the great hiking, skiing, and snowshoe trails directly across the waterfront. (id:46441)
9 - 130 Kincardine Highway
Brockton, Ontario
Entrance area is 28'.10"x14', this would make a perfect office/customer service area, section behind is 107'x 23'.6" + a 43'.8" x 23' allow for mega storage for supplies or a great work shop area. Loading docks one with a 10'x8' door, other is a 7'x7.7" door, 2 pc bath in this section. Total unit is approx 4200 sq. ft. Rent is $10/sq. ft. + $3.75/sq. ft. (common element fee) + 20% of the snow removal costs. (id:46441)
410 Temple Street
Minto, Ontario
Two bedroom, one bathroom bungalow with eat in kitchen, livingroom features gas fireplace, foyer, pantry, 100 amp service and new roof in 2025. Double car garage has steel diamond shingles, 4 dormers, great potential for 870 sq ft residential development on upstairs garage. Large garden and shed, on corner lot. Beautiful clean home a must see. Close to playground, arena and schools. (id:46441)
625 Mallory Beach Road
South Bruce Peninsula, Ontario
Looking for a PRIVATE OASIS on popular Mallory Beach Road - steps from GEORGIAN BAY WATER ACCESS ... This meticulously WELL-MAINTAINED CUSTOM LOG HOME on a 1/2 ACRE PROPERTY at 625 Mallory Beach Rd is a MUST SEE! Simply too many features to list them all ... This 2,180 sq ft home offers 3 levels of living space - main floor with open-concept areas, including newly RENOVATED MODERN KITCHEN with stainless steel appliances, WALK-IN PANTRY and open to ample dining room with WARM WOOD FEATURE WALLS. Living room, 2pc bath w/laundry closet area, and side entry foyer w/closet compete the main-floor. Upper level offers 3 bedrooms including LARGE MASTER WITH WALK-IN CLOSET, and newly renovated 5PC BATHROOM WITH SOAKER TUB & GLASS SHOWER - warm wood accents & trim throughout. Lower level has large family room, 2pc bath, laundry room, workshop area and convenient direct walk-out to outside deck with HOT TUB area. Simply stunning FULLY LANDSCAPED, very PRIVATE PROPERTY with extensive 360 DEGREE GREENERY VIEWS, natural CREEK-FED PONDS for low maintenance and irrigation system. 2 DRIVEWAYS INCLUDING custom COLOURED CONCRETE FRONT DRIVEWAY & detached 28x26 insulated & HEATED GARAGE. Excellent mechanicals incl. FORCED-AIR FURNACE, central vac, UV & 2OOAMP electrical & 16KW AUTOMATIC BACK-UP GENERATOR SYSTEM. 50ft wide GEORGIAN BAY WATER ACCESS across the road for crystal clear swimming and water play! 5mins to Famous BRUCE TRAIL access, 15mins to Wiarton for shopping, 25mins to Sauble Beach, 50mins to National Park/Grotto & Tobermory. (id:46441)
836 Lake Nipissing Road
Nipissing, Ontario
WELCOME TO: BIRCHWOOD ON THE RIVER"! TURN KEY CAMPGROUND & COTTAGE COURT COMBINATION WITH YEAR ROUND HOME/OFFICE IDEALLY LOCATED ON PICTURESQUE 1070 FEET OF RIVERFRONT ON THE SOUTH RIVER. 13.92 ACRES OF WOODED PRIVACY WITH LOTS OF ROOM FOR EXPANDING YOUR OWN DREAM RESORT! MAIN HOUSE IS 1025 SQ. FT 2 BEDROOM+ OFFICE + 1 BATH HEATED BY NEWER PROPANE FIREPLACE + BASEBOARD + WOODSTOVE. FULL BASEMENT. FRESHLY PAINTED UPSTAIRS. 12 TRAILER SITES, SOME WITH FULL HOOK UPS (HYDRO WATER, SEWER) SOME WITH HYDRO AND WATER. 5 HOUSEKEEPING CABINS OVERLOOK THE RIVER AND TREED SETTING. CABINS HAVE NEWER HYDRO PANEL SYSTEM. TENT CAMPING PERMITTED. MEANDERING LANEWAY. CHILDREN'S PLAYGROUND, COMMUNITY GAZEBO WITH OUTDOOR FIREPLACE, OLDER BARN FOR STORAGE. SHOWER BUILDING WITH 2 SHOWERS, 4 BOAT AND MOTOR RENTALS, PRESENTLY HAS 12 TRAILER SITES. 1X3 BEDROOM CABIN + 4X2 BEDROOM CABINS FURNISHED. AMAZING DOCK SPACE. A RARE FIND WITH PLENTY OF ROOM TO EXPAND. YEAR ROUND ROAD. PRESENTLY OPENED MAY-OCT. BUT COULD BE MADE YEAR ROUND. SOUTH RIVER LEADS INTO LAKE NIPISSING. GREAT FISHING! PRIVACY +++ OPPORTUNITY KNOCKS!!! Half of Acreage is Zoned EP. All of Riverfront is Zoned C3 along with Road Frontage. Zoning Map available.VTB Available with 50% down and Approved Credit. (id:46441)
35 Midhurst Heights Unit# 26
Stoney Creek, Ontario
Welcome to this Executive LOSANI built Town at 35 Midhurst Heights Unit #26 in Stoney Creek. Offering 3 bedrooms, 3 and a half baths plus a finished basement and a fabulous roof top patio over looking the city. Perfect for commuters as you are just minutes to the Red Hill Expressway and the LINC. Main Floor has a spacious floor plan, open concept kitchen/dining/living area which makes entertaining blissful! Over sized Main Floor Patio door with access to the back Patio - great for summer BBQs. The second floor has 3 bedrooms, 2 baths, laundry roon, office/den area and a walkout access to the upper patio. The lower level basement offers entertaining bar, recreation room, 3 piece bath and storage. Conveniently located close to Grocery Stores, Shoppers Drug Mart, Restaurants, Home Depot, LCBO, Shopping, entertainment, trails and more.. (id:46441)
63 Carrick Avenue
Hamilton, Ontario
Welcome to 63 Carrick Avenue! Timeless Character in a Spacious 2.5-Story Home with Loft and Detached Garage. Full of warmth and original charm, this property offers generous living space, rich character details, and a versatile layout ideal for a range of lifestyles. Featuring three spacious bedrooms plus a bright third-floor loft, this home retains its historical appeal while providing everyday functionality. The main floor showcases original hardwood flooring and detailed wood trim, with ornate pocket doors leading from the living room to the formal dining room and an elegant original staircase anchoring the space. Exposed brick accents throughout the home add unique texture and visual interest. A thoughtfully updated kitchen blends seamlessly with the home’s character, while a main floor half bath adds convenience. The second level includes three bedrooms, sunroom at the rear and a full bath with clawfoot tub. The bonus loft space above offers the perfect retreat, studio, or workspace. The unfinished basement, accessible also from a separate side entrance, includes laundry and excellent potential for additional storage or workshop space. Outside, enjoy a spacious yard, detached garage, and shared driveway parking. Important infrastructure improvements include updated roof shingles, newer furnace, updated water line, and breaker panel. This home is a rare find, filled with preserved character and craftsmanship that’s becoming harder to come by. A must-see for those who value quality details and timeless style! Don't miss out!! (id:46441)
105 - 5 Gordon Street
Guelph (Downtown), Ontario
FOR SALE: A prime commercial condo nestled in the heart of downtown Guelph! 105-5 Gordon St., right across from the Farmers Market, offers an amazing opportunity for professionals, businesses, and organizations alike. At this ideal high-exposure location, the space is perfect for setting up a business, personal service, or office, with convenient proximity to all the downtown amenities including the huge parkade, City Hall, the Court House, and more. Whether you're an entrepreneur seeking a place to meet with clients or a clinic or esthetician looking for the perfect spot to thrive, this condo offers versatile potential. Say goodbye to rental worries as you become the proud owner of this accessible space, ideal for both individual ventures and larger corporations seeking a kiosk location. With motivated sellers, this place is easy to show and brimming with potential. Seize the chance to own a piece of downtown Guelph's vibrant commercial landscape today. It's a larger 693 Square Foot Unit! (id:46441)
164 Ontario Street
Burk's Falls, Ontario
Step into a one-of-a-kind home that seamlessly blends historic charm with contemporary elegance. Originally built in 1886, this meticulously restored church has been transformed from the studs out into a breathtaking home, rich with architectural details that honour its past while embracing modern luxury and design. As you enter the foyer, reclaimed wood from the original church floors sets a warm, welcoming tone. An elegant staircase leads you to an open-concept living space across the second level. Here you will find an expansive living room with soaring 17.5ft barrel vaulted ceilings and an electric fireplace, creating an atmosphere of grandeur and comfort. The sophisticated, dark-toned kitchen is a chefs dream, featuring premium appliances, floor-to-ceiling cabinetry and a custom-built ladder. Thoughtfully designed, the second level features the primary bedroom, complete with a walk-in closet lined with cedar planks, alongside three stylish bathrooms. On the third level, two large bedrooms bathed in natural light provide serene retreats. Meanwhile, the first level offers a wealth of possibilities, additional living space, two bedrooms, ample storage, and a 4-piece bathroom. A roughed-in kitchen adds potential for a separate suite, multigenerational living, or even the possibility of conversion into a duplex. This home is a treasure trove of unique details, from stained glass transformed into window art within the original arch frames to Mennonite-crafted shiplap accents that add warmth and character. The exterior stone and brick have been professionally restored, while a second entrance at the rear enhances both its beauty and functionality. Beyond its timeless charm, this home offers complete modern convenience--all plumbing, HVAC, and electrical systems have been entirely replaced, ensuring efficiency & peace of mind for years to come. Experience the timeless beauty of this property, where craftsmanship, history, & modern elegance converge in perfect harmony. (id:46441)
155 Mcleod Street
Parkhill, Ontario
NEWLY BUILT BUNGALOW with 1416 SF of living space all on one level! Time to live in a beautiful home near the beach, soaking in the spectacular sunsets over Lake Huron. Here’s your chance to own this turn-key bungalow built in 2022 by Medway Homes. Located in the desirable Westwood Estates, this home is nestled in one of the newest and most upscale neighborhoods in the community. Ideally situated between London and Grand Bend, it offers the perfect blend of convenience and small-town charm. This home is a great fit for all family types, including retirees, professionals, multigenerational families, or those seeking mortgage helpers. Families will also appreciate the proximity to both public and Catholic schools. It all starts with curb appeal, and this stunner truly shines! Not your typical cookie-cutter new build, this home boasts a unique and beautifully designed exterior. The interlocking stone driveway and gardens provide a warm welcome, while the cozy front porch offers the perfectspot to enjoy your morning coffee or an evening beverage. Step inside and feel the WOW factor in this open-concept home, boasting over 1400SF, all on one level. The fabulous custom interior is enhanced by large windows that fill the home with natural light. It features 2 spacious bedrooms, including a primary suite with gorgeous ensuite and walk-in closet. Enjoy the convenience of a main floor laundry/mudroom, thoughtfully located off the garage. Sliding doors lead to a large backyard with beautiful deck, perfect for enjoying me time, entertaining guests, or watching children play. The unfinished basement, with numerous large windows, pre-installed plumbing and electrical, offers endless possibilities. Whether you envision a separate unit, additional living space for a growing family, a home office or gym, this basement will accommodate your vision. It’s not often you find a new and affordable house like this with such exceptional proximity to Grand Bend and London. See it today! (id:46441)
575 Mary Street
Hamilton, Ontario
Welcome to 575 Mary Street, a stunningly unique property steps from the water’s edge in the north end of Hamilton, where a tight-knit family transformed a house into a home during the quiet of Covid lockdowns. Step inside this fully renovated gem, seamlessly blending modern comforts with warm, inviting spaces, all crafted by a talented Hamilton native and international artist. The artistic flair captivates, merging the natural light of the outdoors with glass, cement, and crisp whites throughout. At the heart of the home is a stunning kitchen featuring floor-to-ceiling cabinetry, a four-seater waterfall quartz island, and very likely the most interesting matching Italian porcelain flooring and backsplash combo you have ever seen. The front porch, drenched in light from two skylights, is perfect for sipping morning coffee while enjoying the sunrise. On the opposite side of the house, cozy evenings come alive by the newly installed wood-burning fireplace, which warms the all-season backyard patio designed for both entertaining and relaxing after a long day. This home also features an innovative and massive office space seamlessly integrated into the main bedroom, ideal for remote work or midnight inspiration. With HUE smart lights throughout, you can easily set the perfect mood for any occasion. In the last four years, recent upgrades include Neal installed roof coverings, a high-efficiency furnace, all new flooring, windows, all siding, main floor powder room, and brand-new kitchen and laundry appliances. This means you can move in and enjoy modern living! With three spacious bedrooms plus an office, this home provides ample space for families, guests, or your creative pursuits. Plus, convenience is key with two included parking spaces and an upgraded fast-charging EV connection port already installed. Come fall in love with this art piece of a home. A space ready for some new dreamers and creative spirits! (id:46441)
285 Maple Street
Collingwood, Ontario
Charming Century Home on Coveted Tree Street in Central Collingwood. Nestled on one of Collingwood's most sought-after tree-lined streets, this beautifully restored century home blends timeless character with modern functionality. Set on a full-town lot, the property is currently configured as a legal duplex, offering incredible flexibility for multi-generational living, rental income, or an easy conversion back to a spacious single-family home. Airbnb may also be a possibility. The main unit features three bedrooms and two full baths, while the second unit offers two bedrooms and one and a half baths, each with its own private driveway for ultimate convenience. Thoughtful renovations have updated every system while preserving original details wherever possible, maintaining the charm and craftsmanship of the late 1800's! A 520 sq ft detached, heated workshop adds even more value and potential. Ideal for artists, hobbyists, or additional storage. Steps from downtown shops, cafés, schools, and parks, this exceptional property offers both investment potential and an opportunity to own a piece of Collingwood's historic core. (id:46441)
1366 4th Avenue W
Owen Sound, Ontario
Have you thought of becoming a property investor? This legal triplex may be just what you are looking for! With newer windows, furnace and appliances as well as ample private parking this property has it all. Take over for the current landlord or move into a unit and manage onsite! 3 clean bright units, a studio, a 3 bed and a 1 bed. The tenants in the back unit removes snow, cuts grass and takes care of the garbage so all the heavy lifting is set up for you. Call your local REALTOR and book a showing today! (id:46441)
586219 Dufferin County Road 17
Mulmur, Ontario
Hidden from the road by a stand of towering pines, this beautifully renovated 4-bedroom, 4-bathroom modern farmhouse sits on 5 private acres in the hills of Mulmur. Thoughtfully redesigned with a sophisticated aesthetic and professionally landscaped by the Landmark Group, the property offers exceptional outdoor living, including a newly built in-ground concrete saltwater pool (Todd's Pools) with automatic cover, limestone patio, Trex decking, Rainmaker irrigation system, and sweeping views over rolling countryside and western sunsets.Inside, 2,800+ sq ft of finished living space showcases high-end finishes and a calming palette of whites, natural woods, and matte black accents. The Great Room features soaring cathedral ceilings, a reclaimed hemlock mantle, oversized windows, propane fireplace, and custom shiplap detail. The chef's kitchen includes quartz countertops, soft-close cabinetry, a Kraus farmhouse sink, KitchenAid appliances, propane dual-fuel range, and designer lighting. A separate dining room and powder room complete the main level living space.The main-floor primary suite offers pastoral views and a spa-like 5-piece ensuite with heated floors, rainhead shower, and double quartz vanity. Upstairs, two guest bedrooms share a 5-piece bath. The finished lower level features extra-high ceilings, wood-burning fireplace with ledgestone surround, a stylish 4-piece bath, large bonus room for more beds, office nook, and laundry with new appliances.Additional features include Nest HVAC, Lutron LED lighting, solid core doors, Toto toilets, and exterior lighting on timers. Sleeping for 10. Outdoor enthusiasts will love the proximity to the Bruce Trail for hiking, Mansfield and Devils Glen ski clubs for winter sports, and Mad River Golf Clubjust 20 minutes away. Only 75 minutes from Toronto and 20 minutes to Creemore, this turnkey retreat blends modern comfort and natural beauty in one of Mulmur's most coveted locations. (id:46441)
772 18th Street
Hanover, Ontario
Step into quality and comfort with this beautifully built end unit townhome by Candue Homes, located in the Saugeen Cedar Heights West Subdivision. Offering 1,275 sq ft of modern living space, this 3-bedroom home features a spacious primary suite with a walk-in closet and 3-piece ensuite.The open-concept kitchen includes a large island with breakfast bar, flowing seamlessly into the bright living room, where patio doors lead to your covered deck perfect for relaxing or entertaining. Enjoy the added space of a finished basement, with a rec room, home office/bedroom and 4 piece bathroom. As an end unit, you'll love the extra natural light and 57' of lot frontage. (id:46441)
201 Shadywood Crescent
Huron-Kinloss, Ontario
Welcome 201 Shadywood Crescent in picturesque Point Clark! Perfectly situated on a spacious, landscaped lot, this beautifully maintained raised bungalow is just a short stroll from the white sand beaches and world-famous sunsets of Lake Huron. Step into the grand foyer featuring skylights that flood the space with natural light. Upstairs, the bright and airy living room opens onto a cozy enclosed porch, the perfect spot to sip your morning coffee or unwind with a drink while watching the seasons change. The kitchen flows seamlessly into the dining area, where patio doors lead to a low-maintenance composite deck an ideal space to enjoy outdoor meals or simply relax in a quiet, natural setting. The primary bedroom is generously sized, and just down the hall you'll find a luxurious 5-piece spa-style bathroom complete with a Jacuzzi tub. A second bedroom offers its own walk-in closet, providing ample storage. Downstairs, you will find a versatile lower level with a third bedroom, a second full bathroom, laundry room, second living room with fireplace, utility room, and additional storage spaces. Oversized windows throughout the home ensure every corner feels open and bright. Additional features include an oversized double garage with an attached sunroom, double car driveway, a storage shed, and low-maintenance landscaping that lets you enjoy the outdoors without all the upkeep. Whether you're looking for a peaceful year-round home or a relaxing weekend escape, this beautifully kept property offers comfort, space, and a welcoming community atmosphere. (id:46441)
215319 Concession 4 Road
Chatsworth, Ontario
Tranquil 49+ acre retreat with a breathtaking 2008 Shouldice Stone bungalow nestled behind a serene pond. Enjoy ultimate privacy along the winding driveway to this peaceful haven. The home boasts open-concept living, hardwood floors, a gourmet kitchen with a large island and rich wood cabinetry, and stunning views from every room. A cozy sunroom with a wood cookstove is ideal year-round. The main floor features 3 bedrooms, 2 baths (including an ensuite and walk-in closet), and convenient laundry. The walk-up from the lower level offers in-law potential with a rec room, bar, games area, 2 additional rooms, a bath, and in-floor heating. No carpet, only tile, hardwood, or stone throughout. Outdoors: 15 fenced, workable acres, scenic trails, mixed forest, a 36x24 shop with loft and hydro, RV hookup, sheds, a chicken coop, woodshed, and fascinating eco ponds. Savour wildlife from the deck or porch, stay connected with great internet, and embrace a sustainable lifestyle with wood heat and space for animals. A quintessential country sanctuary. Located just 20 minutes to Durham and 30 minutes to Owen Sound, this Chatsworth township property is your chance to live close to nature, whether you're dreaming of hobby farming, raising animals, gardening, or simply enjoying the quiet beauty of Grey County. Schedule a showing today! (id:46441)

