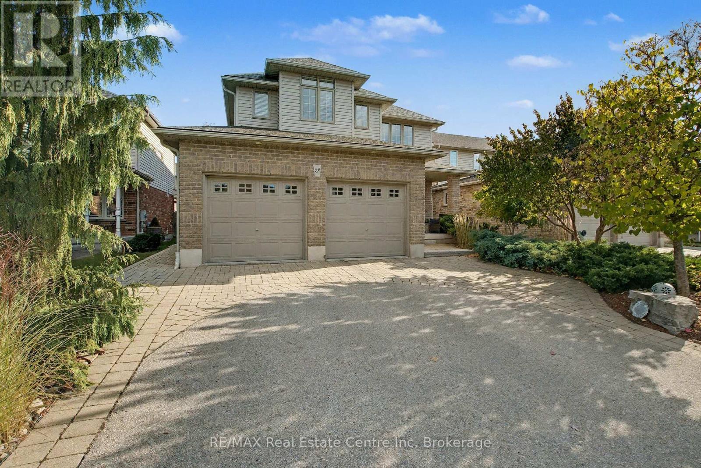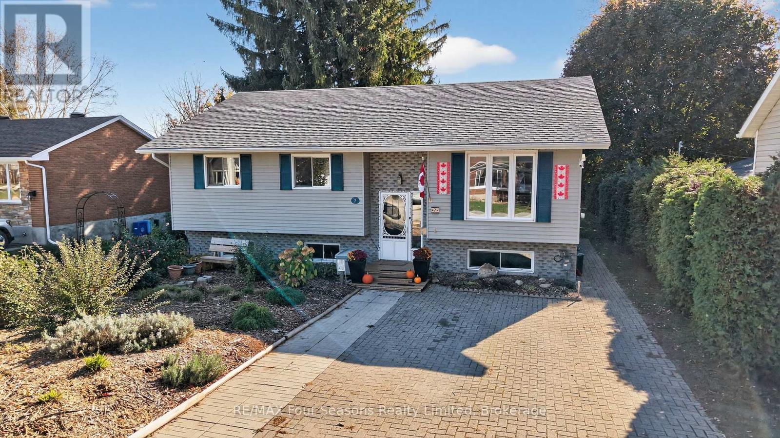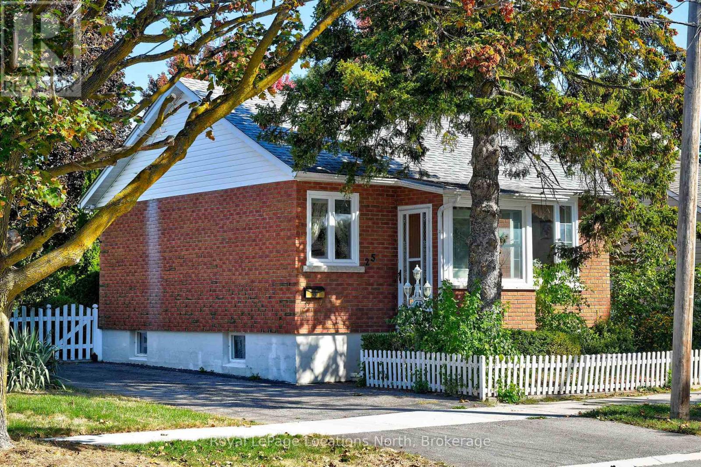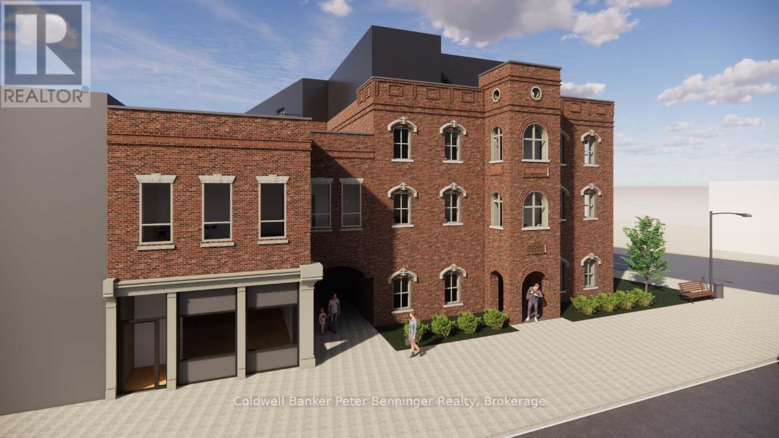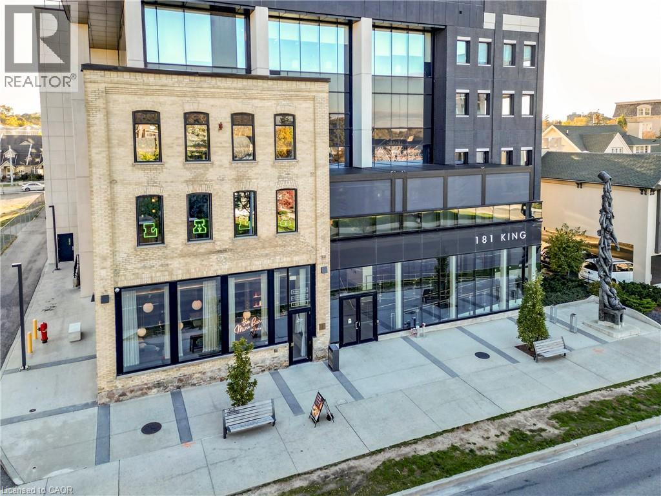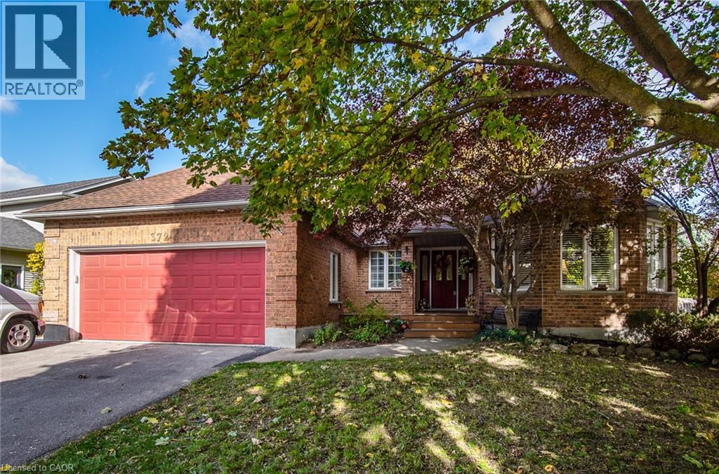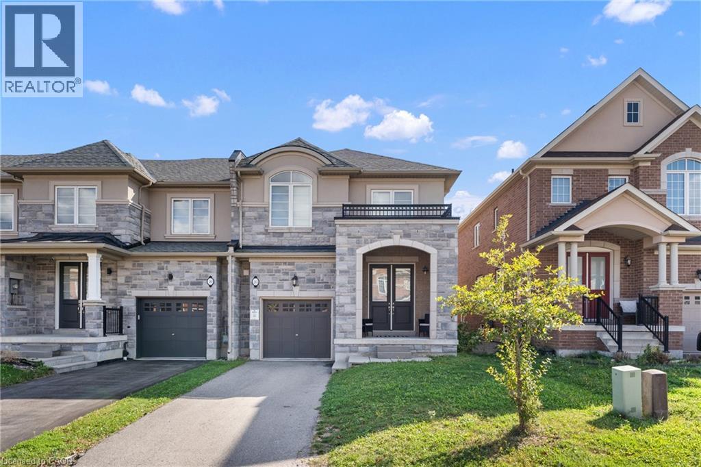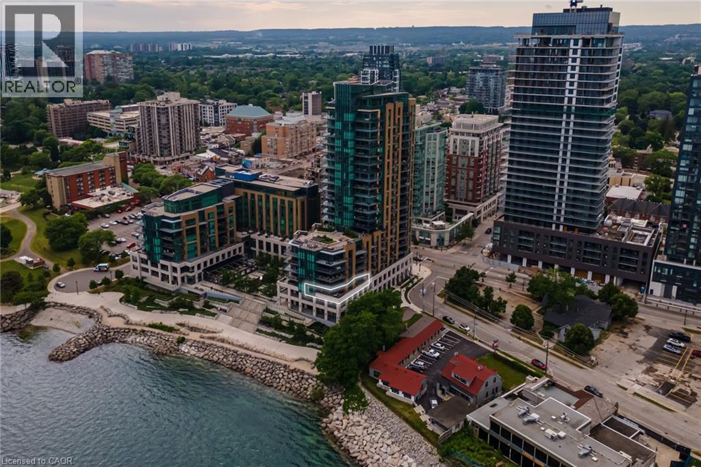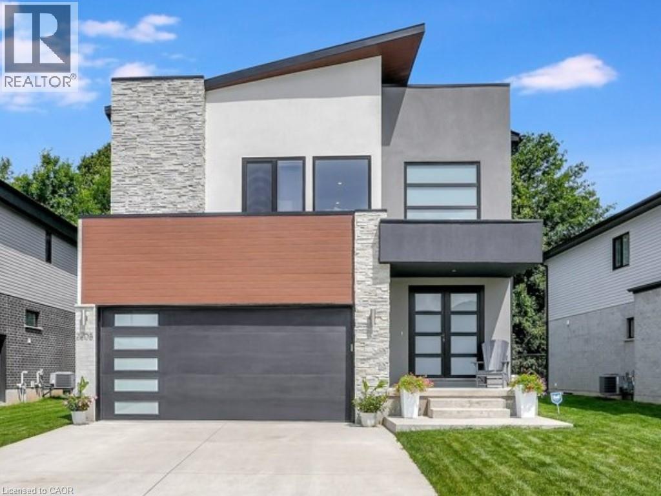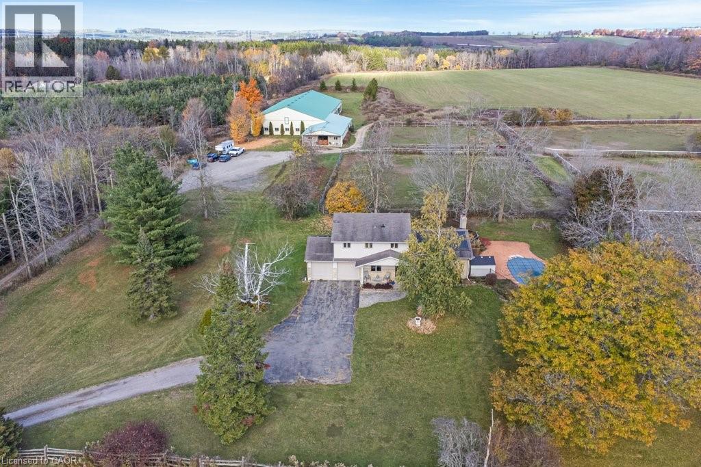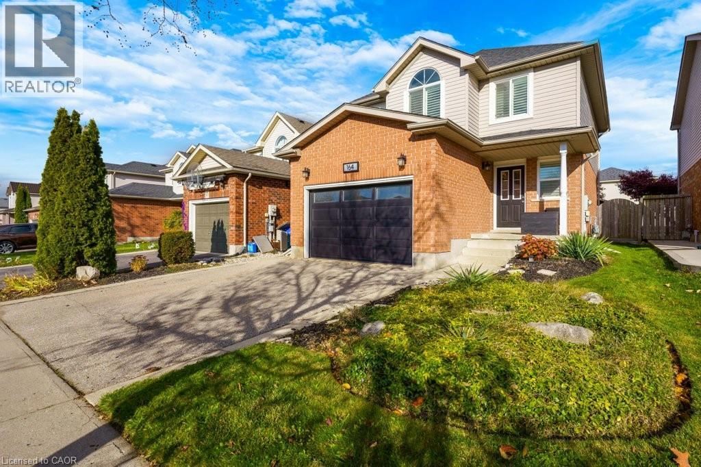28 Irving Crescent
Guelph (Clairfields/hanlon Business Park), Ontario
Introducing 28 Irving Crescent, a fully renovated 4 bedroom, 4 bathroom home offering over 3,000 sq ft of finished living space in one of Guelph's most desirable neighbourhoods. Lovingly cared for by the same family for 20 years, this property has been transformed with a complete 2023 renovation including new kitchen cabinet fronts, quartz countertops, reconfigured pantry, large island, flooring, laundry room, ensuite, second floor bath, refinished stairs, fireplace, paint and baseboards, plus updated lighting and pot lights. The lower level features a guest suite with new vanity and sink (2025). Step outside to your private backyard retreat with professional landscaping, pool, new heater (2023) and liner (2020). Other updates include furnace (2023), water softener (2025), roof (2017) and A/C (2017). This home is close to top schools, shopping, amenities and quick 401 access. Homes on this street rarely come available. Don't miss this opportunity to make 28 Irving Crescent yours. Book your showing today! (id:46441)
7 Batteaux Road
Clearview (Nottawa), Ontario
Welcome to 7 Batteaux Road, a charming raised bungalow nestled in the heart of Nottawa - one of the area's most desirable communities. Set on a 59 x 185 ft lot, this well-maintained home offers 5 bedrooms and 2.5 baths, providing the perfect combination of space, comfort, and small-town living just minutes from Collingwood. The bright main floor features laminate flooring throughout, a spacious living room with gas fireplace and large windows that fill the home with natural light. A separate dining area flows seamlessly into the well-equipped kitchen, complete with stainless steel appliances, ample counter space, and a sliding door walkout to a large deck-ideal for entertaining or relaxing outdoors. The main level includes three bedrooms with a stylish main bathroom, along with a primary suite with a 2-piece ensuite. The finished lower level offers even more living space, including a large recreation room with gas fireplace, pot lighting, and shiplap accents, plus two additional bedrooms, a half bath, and a laundry room with matching shiplap detailing. Outside, enjoy a double interlock driveway, beautifully landscaped front yard, and plenty of room for outdoor living. Ideally located close to Nottawa Elementary School, this property combines rural charm, modern comfort, and community convenience. Move-in ready and full of warmth - 7 Batteaux Road invites you to experience the very best of Nottawa living. (id:46441)
25 Ninth Street
Collingwood, Ontario
Traditional Bungalow, on a large on lot and in a great location. Short walk to Downtown Collingwood for shopping. Close proximity to public schools and high schools . Easy access to Blue Mountain. Ideal property for First Time Buyers, Retirement and Skiers. (id:46441)
312 - 604 Queen Street S
Arran-Elderslie, Ontario
Comfortable one bedroom apartment available on the third floor overlooking the twinkling lights of the Village. Elevator and stair access via secure entry helps keep you safe. In-house mail boxes, laundry and storage, plus on site parking for one vehicle makes living there just a little more special! Nice bonus is brand new appliances and attractive kitchen back splash! $35 a month flat water fee is in addition to the rent, plus metered Hydro. Heating and Cooling is controlled by a switch in each unit. This particular home has large bright windows and a huge walk-in-closet which is great for storage. Entry foyer has a generous closet as well. There is an identical staged unit on the same floor that shows how much furniture can fit in and gets your dreams rolling! Paisley Inn Residences is located right in the heart of the Village of Paisley at the Town Square. Restaurants and activities are barely steps away! Walking trails, parks, the library and more are near at hand with more to explore. Have a look! (id:46441)
181 King Street S Unit# 614
Waterloo, Ontario
OPEN HOUSE SATURDAY NOVEMBER 1ST FROM 2PM TO 4PM. Stunning luxury condo @ Circa 1877 in desirable Uptown Waterloo. This isn’t just a place to live, but a place to love. The lifestyle enjoyed here is bar none some of the best in the region. The unit itself boasts 2 spacious bedrooms + den, 2 full baths, private 285sqft balcony, underground parking, storage locker & more. High-end finishes throughout include Quartz countertops, centre island w/breakfast bar, invisible built-in refrigerator & dishwasher, built-in cooktop and wall oven, luxury vinyl plank floors in principal rooms/bedrooms, tile in bathrooms & in-suite laundry, high ceilings, plentiful windows, all with transoms to elevate the level of natural light and views from this corner unit. Location is convenient for public transport (on the LRT line and bus routes) & a short walk to Vincenzo’s, Waterloo Town Square, bars & restaurants, Belmont Village and the Iron Horse Trail. Amenities are like none other and all professionally decorated w/spectacular furniture/accessories/artwork. Feel like you’re living in a boutique-style hotel. Enjoy the massive lounge on Floor 1, business centre w/private conference rooms on Floor 5, and right down the hall on Floor 6 is another lounge with bar, library, 24 hr gym and access to exterior amenities (i.e., spacious BBQ area, ample outdoor seating and loungers around the gorgeous pool). enerous layout lends itself to 2 friends or family members living together for a significantly lower cost than living alone. This home is beautiful, only 4 years old and perfect for entertaining. Imagine hosting friends or family here, playing cards in the lounge, going for a dip in the outdoor pool or soaking up the sun on the terrace. BONUS is LALA Social House, the amazing restaurant and bar right under the same roof which is always great even when the weather isn’t. Oh, so much to love here! Click on the Multi-Media Link for Further Details and Video! (id:46441)
372 Gatestone Boulevard
Waterloo, Ontario
This beautifully maintained 1931 sq. ft. brick bungalow offers comfortable single-level living with the bonus of a fully finished basement, perfect for extended family or guests. Situated on a low-maintenance lot, this home combines practicality with inviting spaces inside and out. The main floor features a front living room, formal dining area, and a large family room with a gas fireplace. The spacious eat-in kitchen opens to an enclosed three-season sunroom (an additional 258 sqft of space) and composite deck, ideal for relaxing or entertaining. The primary bedroom fits a king-sized suite and includes a walk-in closet and 3-piece ensuite. A second bedroom, full bath, and main-floor laundry/mudroom with pantry complete this level. Downstairs, you'll find a rec room, games area, two bedrooms plus a den or home office, a 3-piece bath, and plenty of storage, along with an unfinished workshop area in the utility room. The fully fenced backyard features a powered shed and easy-care landscaping. Perfect for those seeking main-floor living with extra room to gather, this home offers space, comfort, and versatility in a desirable setting. (id:46441)
1196 Dowland Crescent
Burlington, Ontario
Welcome to Aldershot Living! This detached 3+1 bedroom, 2 full bath home with double car garage includes a fully finished lower level with its own bedroom, bathroom, and full kitchen — ideal for in-laws, guests, or an income-generating suite. Enjoy over 2300 square feet of living space. The main floor features a bright, functional layout with spacious principal rooms and an updated kitchen (2019) with granite countertops, a breakfast bar, lots of cupboard and counter space, and a walkout to the private rear yard. You’ll also find three comfortable bedrooms and a full 4 piece bathroom. Located in Burlington’s highly sought-after Aldershot neighbourhood, this home is more than just a place to live, it’s a lifestyle. Enjoy tree-lined streets, a strong sense of community, and proximity to parks, the Royal Botanical Gardens, Lake Ontario, and scenic trails. Close to excellent schools, quick access to Aldershot GO, highway, and downtown Burlington’s shops and restaurants. Above ground Pool 2020, Front Door/some windows 2019-all dates approximate. (id:46441)
28 Heming Trail
Ancaster, Ontario
Welcome to this beautifully maintained end unit townhome, located in the highly sought-after Meadowlands community of Ancaster. Offering 2,187 sq ft. of well-designed living space, this home features separate family and living rooms, per for both everyday comfort and entertaining. The spacious media room adds and extra touch of versatility- ideal for a home office, playroom or movie nights! Upstairs, you will find 3 generous size bedrooms and the convenience of a second floor laundry room. This home has been very well maintained and tastefully kept. Situated in a prestigious and family-friend neighbourhood, close to top-rated schools, shopping and parks, plus major highways- this is the perfect place to call home. (id:46441)
2060 Lakeshore Road Unit# 308
Burlington, Ontario
Luxury Waterfront Living in the Heart of Downtown Burlington at the prestigious Bridgewater Residences — where timeless elegance meets lakeside tranquility. Spanning 2,200 square feet of refined living space, plus an expansive 725+ square foot private wrap-around terrace, this southeast-facing corner suite offers breathtaking, unobstructed views of Lake Ontario. Designed with meticulous attention to detail, this 2-bedroom plus den, 3-bathroom residence is rich with luxury upgrades and sophisticated design elements. Soaring floor-to-ceiling windows flood the space with natural light, while the open-concept layout features a gas fireplace and a spectacular gourmet kitchen equipped with premium Thermador appliances, a generous granite island, and custom cabinetry — ideal for both everyday living and entertaining. The hotel-inspired primary suite is a true retreat, complete with terrace access, panoramic lake views, a spacious walk-in closet, and a spa-like ensuite featuring an oversized glass shower and elegant finishes. A second bedroom with ensuite and a separate den/home office (easily adaptable as a third bedroom) ensure flexibility and privacy for guests or family. A dedicated laundry room and a stylish powder room round out the suite’s thoughtful layout. Step outside to your private terrace and take in the serenity of waterfront living — the perfect backdrop for morning coffee, summer dining, or evening relaxation. As a Bridgewater resident, enjoy access to resort-style amenities, including a rooftop terrace, party lounge, fitness centre, piano room, and VIP privileges at The Pearle Hotel & Spa, featuring a second gym and a luxurious indoor pool. This rare offering also includes two premium accessible parking spaces next to the elevator, as well as a private storage locker. Experience the best of Downtown Burlington — just steps to the Waterfront Trail, Spencer Smith Park, the Pier, and a vibrant mix of boutique shopping, fine dining, and cultural attractions. (id:46441)
2208 Red Thorne Avenue
London, Ontario
PREMIUM FOREST LOT! No rear neighbours! This elegant beauty in the highly desirable Foxwood Crossing neighbourhood of Lambeth, backs on to green space full of deer, birds, chipmunks and all kinds of wildlife. This home offers a unique European design from its curb appeal, to the kitchen design to the windows which tilt or fully open. With nearly 2900 sq ft above grade, plus over 1000 finished sq ft below grade, this home is suitable for extended or blended families. Tons of natural light flood the home which has 4 large bedrooms, 3.5 bathrooms, a chef’s kitchen with floor to ceiling cabinetry, premium appliances and an extended counter-top offering a double sided island. An eat-in breakfast area and a separate dining area, make it perfect to host all of your family gatherings. Main floor is also home to a 2- piece bath, laundry room and garden door to the backyard, which backs on to the tranquil and peaceful treed lot. Upstairs there are 4 bedrooms, a full 4 piece bathroom, a linen closet and a large loft area for your home office. The primary bedroom has its own 4-piece ensuite and a walk-in closet. The newly finished basement level offers a large rec room, which can easily accommodate 2 or 3 bedrooms. A 3- piece bathroom and a rough in kitchen area complete this level. You'll also find additional perks such as smart speakers throughout and fully wired HDMI. Flexible closing date. All Expressions of interest will be considered. (id:46441)
5511 Second Line
Erin, Ontario
Welcome to this stunning 35-acre equestrian property, perfectly set in a peaceful rural setting and thoughtfully designed for both horse enthusiasts and country living. With 18 acres of workable land currently in hay, this property offers endless possibilities for agriculture, boarding, or your private hobby farm. The steel 18-stall horse barn features a 70’ x 120’ indoor riding arena, hot and cold wash bay, spacious tack room, and hay storage for up to 2,500 bales. Eight well-maintained paddocks provide excellent turnout, making this a truly turn-key setup for horses. The side-split home blends warmth and functionality with vaulted ceilings, French doors, and beautiful country views. The bright living and dining rooms open to a large back deck overlooking the paddocks and the inground pool — the perfect place to relax after a day on the farm. The spacious kitchen offers abundant counter space, storage, and double French doors leading to the backyard for seamless indoor-outdoor living. Convenience abounds with main-floor laundry, a powder room, and a main-floor bedroom currently used as an office — ideal for a home-based business or guest suite with nearby washroom access. Upstairs, you’ll find three generous bedrooms, including a primary suite with a walk-in closet, soaker tub, and large glass shower. A second full bath upstairs features a five-foot by three-foot walk-in shower. The finished basement adds even more living space with a large rec room, bedroom, modern full bath, and ample storage in the utility room. This exceptional property combines equestrian excellence with comfortable family living — all in a peaceful, scenic setting just minutes from town amenities. A rare opportunity to own a complete, well-planned horse facility and family home in one beautiful package. (id:46441)
164 Haskell Road
Cambridge, Ontario
Welcome to 164 Haskell Road located in the sought-after Franklin Pond community of East Galt. This 3-bedroom, 4-bath home offers comfort and convenience in a family-friendly neighbourhood. Enjoy nearby parks, trails, popular schools, and green space, all within minutes of shopping and major routes. The main floor features a bright, open layout with access to a private fenced yard. Upstairs are three bedrooms, including a primary with ensuite and walk-in closet. The finished lower level adds flexible living space . A great opportunity to own in one of Cambridge’s most desirable areas — close to everything East Galt has to offer. This one owner home has been well cared for and has seen many updates including new upper level carpet (2025), high efficiency furnace (2023), Patio door (2021), And insulated garage door (2020) to name a few. (id:46441)

