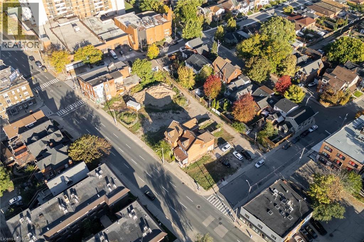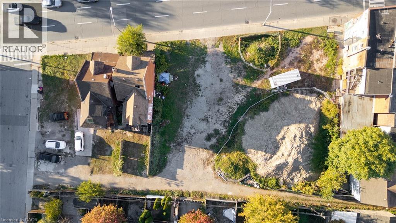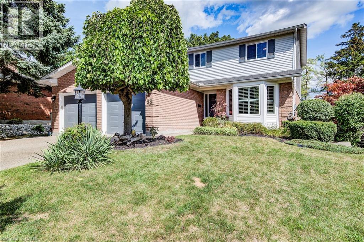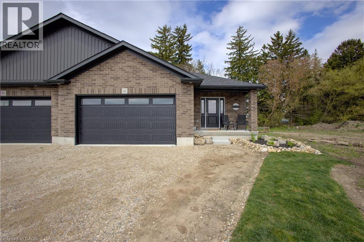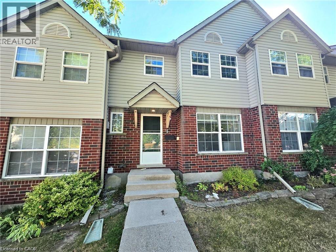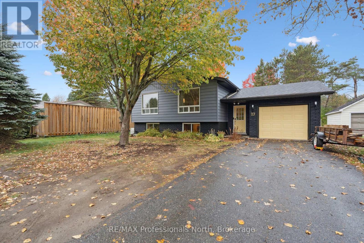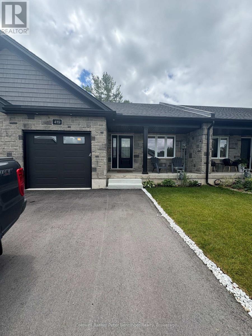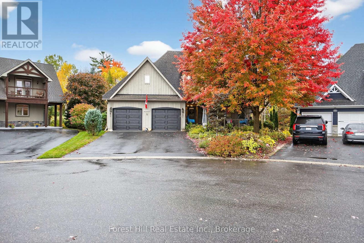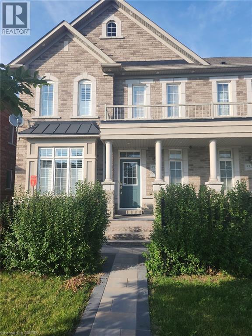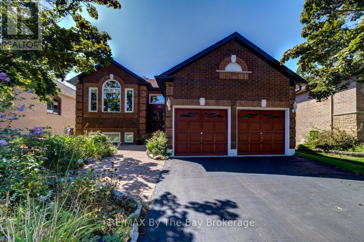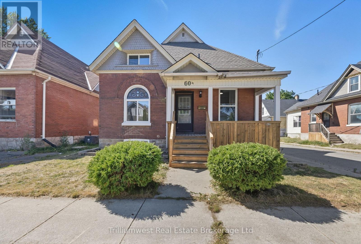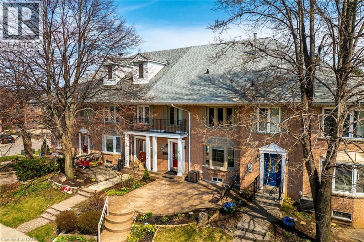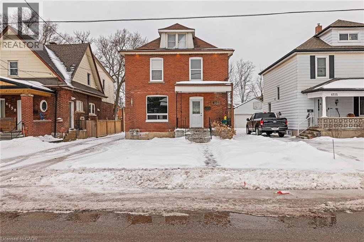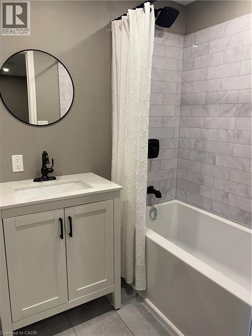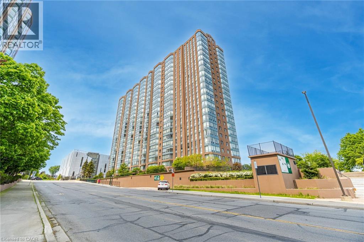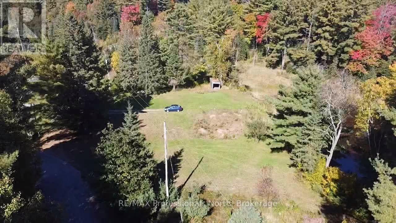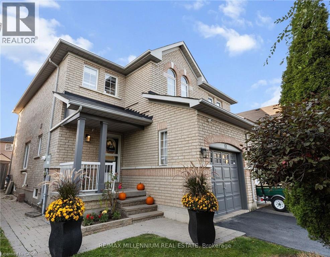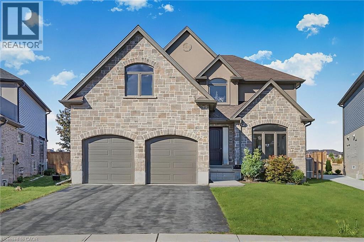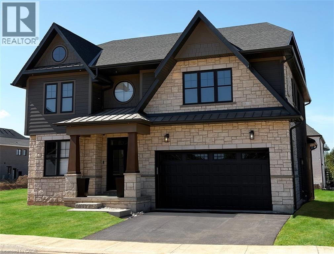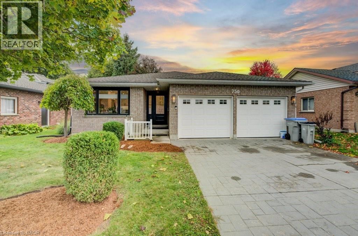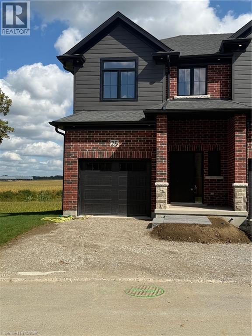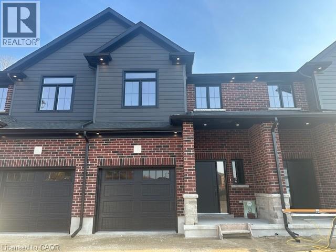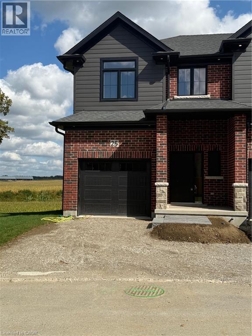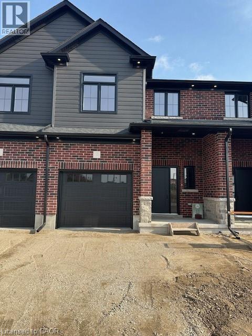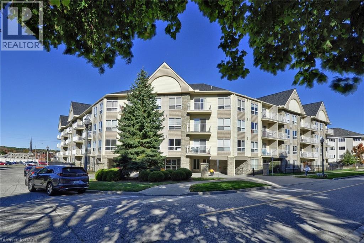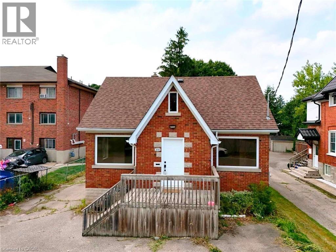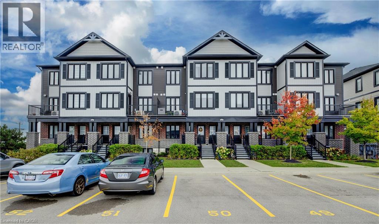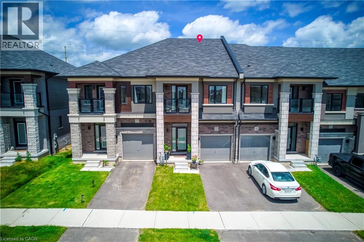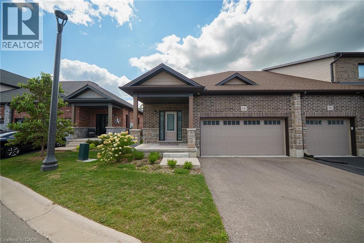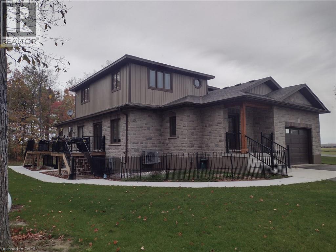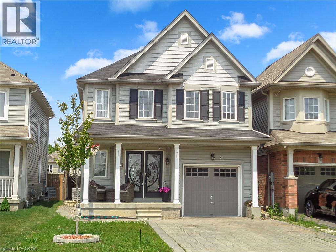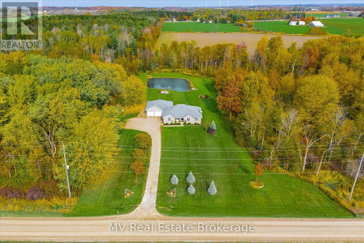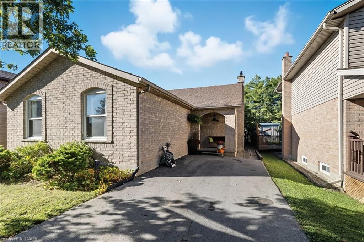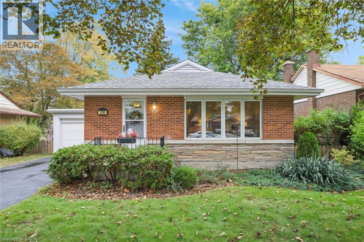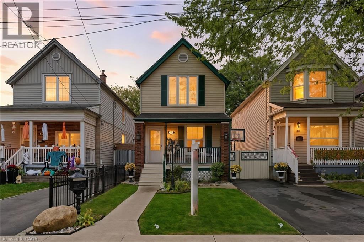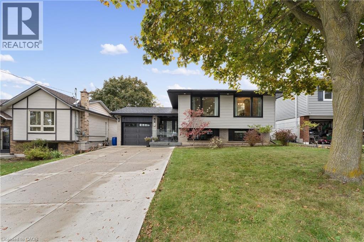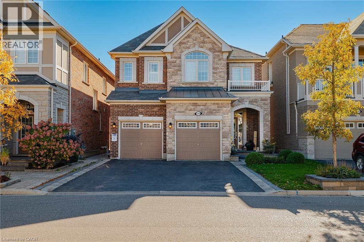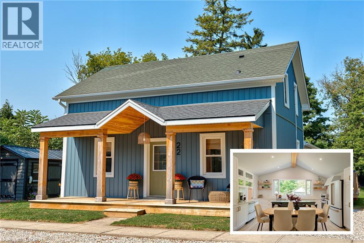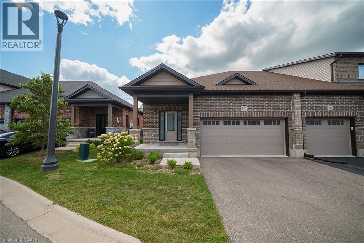547 King Street E
Hamilton, Ontario
Welcome to 547 King Street East, Hamilton — an exceptional, site-approved development opportunity in the heart of downtown. This rare and fully approved project spans 8 stories and is designed for 172 residential condo units with 66 parking spaces, offering a highly efficient and modern layout that fits perfectly into Hamilton’s growing urban landscape. The property represents a carefully executed land assembly of 5 total pins — saving the next developer invaluable time, cost, and red tape associated with zoning, design, and municipal approvals. With all the groundwork complete, you can move directly into the next stage of construction and bring your vision to life. Located along one of Hamilton’s most active development corridors, this address is surrounded by major residential and commercial growth, top transit routes, and minutes to downtown amenities, and restaurants. This is your chance to build a legacy project and create the next landmark residence in Hamilton’s revitalized core (id:46441)
547 King Street E
Hamilton, Ontario
Welcome to 547 King Street East, Hamilton — an exceptional, site-approved development opportunity in the heart of downtown. This rare and fully approved project spans 8 storeys and is designed for 172 residential condo units with 66 parking spaces, offering a highly efficient and modern layout that fits perfectly into Hamilton’s growing urban landscape. The property represents a carefully executed land assembly of 5 total pins — saving the next developer invaluable time, cost, and red tape associated with zoning, design, and municipal approvals. With all the groundwork complete, you can move directly into the next stage of construction and bring your vision to life. Located along one of Hamilton’s most active development corridors, this address is surrounded by major residential and commercial growth, top transit routes, and minutes to downtown amenities, and restaurants. This is your chance to build a legacy project and create the next landmark residence in Hamilton’s revitalized core. (id:46441)
33 Tinatawa Court
Kitchener, Ontario
Prime, Chicopee Court Executive Home backing onto Nature, Walter Bean Trail! Welcome to this tastefully decorated home nestled on a quiet, family-friendly, choice court in Kitchener. This beautifully maintained property offers picturesque views of the mature treed greenbelt and the Grand River, with direct access to the Walter Bean Trail, making it a nature lover’s dream. Inside, you'll find a renovated kitchen featuring high end cabinetry, built-ins, and gleaming hardwood floors, seamlessly connected to a spacious eat-in area and open-concept family room adorned with built in cabinetry. Step out from the family room with wood fireplace through French doors and onto the extra-large deck (six years young) with elegant glass panels, perfect for entertaining or relaxing while enjoying the tranquil surroundings. Upstairs, the oversized primary bedroom (20' x 12') serves as a luxurious retreat, complete with a modernized ensuite boasting a soaker jet tub, contemporary tiling and glass shower enclosure all beneath a skylight for the ultimate spa-like experience. Note primary bedroom's spacious walk in closet featuring an organization system by California Closets. The finished walkout basement features oversized windows and French doors, offering abundant natural light and flexible living space. Wet bar and large, open rec room provide additional entertaining options. The home is professionally landscaped, enhancing its curb appeal and outdoor enjoyment. Note the shed in back yard - ideal for additional storage with mezzanine level perfect for children adventures. This is a rare opportunity to own a home that combines comfort, style, and stunning natural beauty in one of Kitchener’s most desirable neighbourhoods. (id:46441)
323 East Road
Northern Bruce Peninsula, Ontario
Condo Living in the Country ... might be a great way to describe 323 East Road! THE HOME ... an efficient1,255 sq ft raised bungalow offering one-floor living. 3 bedrooms, 2 bathrooms, great layout with mudroom entry and open-concept central living space with walkout to over 500 sq ft of raised decking. NATURAL WOOD KITCHEN with loads of STORAGE & BREAKFAST BAR. Newer 2008 BUILD, and well-maintained, incl NEW (2025) FORCED-AIR FURNACE & newer roof. THE PROPERTY ... 5.03 ACRES, private WINDING DRIVEWAY, natural rock LANDSCAPING & WILDFLOWERS, RAISED PLANTING BEDS - all surrounded by TREES, FOR YEAR-ROUND PRIVACY. 329ft x 729ft property has TRAILS throughout, with simply STUNNING LIMESTONE ROCK formations. 22ft x 20ft DETACHED GARAGE next to the house and a SEPARATE CARPORToff the rock-lined driveway entry. Centrally located - mins from Dyers Bay (Georgian Bay public beach &boat launch!) & Bruce Trail Access, 15mins to Lions Head (shopping, hospital w/24hr emerg, health clinic, library, post office, marina & sand beach), 20 mins to National Park/Grotto, 25mins to Tobermory! This newer, efficient home and property offers PRIVACY and is SURROUNDED BY NATURE ... if you are looking for an efficient, manageable home or vacation property in a serene setting, this is definitely ONE THAT YOU WILL WANT TO SEE!! (id:46441)
11 Malcolm Crescent
Listowel, Ontario
Nestled on a quiet street in the heart of Listowel, this beautifully maintained 3-bedroom, 3-bathroom bungalow offers the perfect blend of small-town charm and modern comfort—just a short drive from Kitchener-Waterloo. Step inside to discover a spacious, open-concept carpet free layout filled with natural light. The kitchen is a standout feature, boasting an oversized island with granite countertop, quartz on the main kitchen, modern cabinetry, and ample prep space—ideal for entertaining or family meals. Upgraded modern light fixtures throughout including smart bulbs to add a touch of colour or ambiance to suit your style. The primary bedroom includes a beautifully upgraded ensuite with high-end finishes and extra large shower, creating a serene space to unwind. The partially finished basement includes a legal bedroom and full 4 piece bathroom, offering excellent potential for rental income, an in-law suite, or extended family living. The remaining basement space awaits your personal touch—whether you envision a rec room, home gym, office or additional bedrooms with fourth bath capability. Outside, enjoy a quiet street on a crescent setting with friendly neighbours and minimal traffic. The extra-wide driveway with parking for multiple vehicles and a spacious 2-car garage is perfect for families or hobbyists. This home offers the peace of a small-town lifestyle, with shops, parks, schools, Golf and amenities just minutes away—plus the convenience of being only 45 minutes to Kitchener-Waterloo. Whether you're a growing family, downsizing, or investing, this property checks all the boxes. Don’t miss out on this hidden gem in a thriving, welcoming community! (id:46441)
26 Poplar Drive Unit# 5
Cambridge, Ontario
JUST MOVE IN AND ENJOY! Carefree living is offered in this spacious open concept townhome located in a sought after location close to some of the area's finest schools and quick 401 access. The home features a massive living and dining room with oversized sliding glass doors to a deck. Eat in kitchen complete with all appliances. The second floor does not dissapoint with 3 large bedrooms with the primary bedroom being oversized and featuring access to the main bathroom. The basement is partially finished adding another large rec room. High efficiency gas furnace. This complex is immaculately maintained and always sought after. This is a must see! Immediate Possession! (id:46441)
27 Gouldie Street
Huntsville (Chaffey), Ontario
A Welcoming Bungalow Surrounded by Nature and Comfort: welcome to this charming 3 bedroom, 3 bathroom bungalow which blends warmth, practicality, and timeless appeal. From the moment you step into the spacious front entry, you'll feel at home. This inviting space offers direct access to the garage, plenty of room for coats and seasonal gear, and a convenient walkout to the rear deck - the perfect spot to relax and take in views of the lush, private backyard. The main floor was designed for easy living and entertaining, featuring wide plank light wood flooring and large windows that fill the home with natural light. The bright eat-in kitchen is the heart of the home, ideal for casual meals and everyday connection, while a formal dining area stands ready for special gatherings with family and friends. The kitchen cabinets have been painted, as has the whole main floor. Also new Decora switches, new carpets with upgraded underpad in the two bedrooms, new light fixtures, electronic door lock and integrated exterior lanterns with cameras. Down the hall, you'll find three generous bedrooms, including a peaceful primary suite with its own ensuite bath and AC / heat pump - your personal haven for rest and relaxation. The finished lower level offers even more space to unwind, complete with a comfortable rec room anchored by a natural gas fireplace - perfect for movie nights or game days. There's also a versatile flex area that includes laundry, utilities, and a handy dog wash station for your four-legged family member. Set on an extra-deep, beautifully landscaped in-town lot, this home is surrounded by mature trees and perennial gardens that create a serene, park-like atmosphere. And with a back-up Generac on standby, you can enjoy peace of mind year-round. The exterior has been painted and roof shingles / roof vents have been replaced. Lovingly maintained and full of charm, this bungalow offers the perfect blend of comfort, convenience, and natural beauty. (id:46441)
4194 Corrine Court
Burlington, Ontario
Welcome to Your Dream Family Home in Shoreacres Nestled on a quiet cul-de-sac in Burlington’s highly sought-after Shoreacres neighbourhood, this rare original one-owner home blends modern updates with family-friendly design—just a short walk to Lake Ontario, parks, and top-rated schools. Offering over 3,700 sq. ft. of finished living space, this beautifully updated 4+1 bedroom, 2 full bath, 2 half bath home is perfect for growing families. The main floor features a custom kitchen with quartz countertops, a large centre island, and premium cabinetry, opening to a bright dining area and a vaulted family room with fireplace—the heart of the home. Step outside to a private backyard oasis, ideal for entertaining and everyday relaxation. You’ll also find a dedicated home office, laundry/mudroom, powder room, and garage access, all finished with hardwood and tile flooring. Upstairs, enjoy four spacious bedrooms and two full bathrooms, including a serene primary suite with walk-in closets and a spa-like 5-piece ensuite. The finished lower level adds versatility with a fifth bedroom, a large recreation room, and plenty of storage—perfect for teens, guests, or family movie nights. Outside, the fully fenced backyard backs onto quiet greenspace and features a saltwater pool, Hayward filter and gas heater, interlock patio, and lush landscaping, with wrought iron fencing safely enclosing the pool area. Recent updates include: roof, front and back doors, furnace, A/C, and more—offering peace of mind for years to come. Located in the Tuck and Nelson school district and minutes from Paletta Lakefront Park, Nelson Park, downtown Burlington, and major highways—this home truly has it all. (id:46441)
419 Park Street W
West Grey, Ontario
Small-town living at its best at 419 Park Street West in Durham. Nestled in the heart of West Grey, this charming townhome offers more than just a house - it's a lifestyle of comfort, simplicity, and community. On the main floor, you'll find everything you need for easy day to day living: two bedrooms, a 3PC bath, laundry, kitchen, dining, and living space all on one level. Step outside to your covered front porch to greet the neighbours, or relax on the back porch with views of your yard. The paved driveway and attached garage make life even more convenient. When family or friends visit, the fully finished lower level is ready to welcome them with a spacious rec room, an additional bedroom, a second full bathroom, and plenty of storage. Durham is known for it's friendly pace of life, local shops, scenic walking trails, and the Saugeen River that winds through town. Priced at $495,000. Make your move to main-level living in a community where neighbours become friends. Call today to book a showing. (id:46441)
19 Breakwater Court
Gravenhurst (Muskoka (S)), Ontario
Executive Rental at Highly Sought After Muskoka Bay Estates! This Exquisite Bungaloft On A Premium Lot Has It All: Thousands Spent On Meticulous Renos & Upgrades Such As Oversized Crown Moulding, Trim, Door Openings, High End Chef's Kitchen W/Quality Appliances, Upgraded Lighting Throughout, Expanded Loft On 2nd Floor, Stunning Landscape Front & Back. Extras:Professionally Designed & Finished Lower Level W/2 Walkouts, Addtl Bdrm, Bath, Rec Rm W/Gas Fireplace & Incredible Kitchen: Perfect For Extended Family Or Visitors. Over 3000 sq ft of living space with a fenced in back yard. Minutes To Muskoka Bay Golf & Country Club, The Gravenhurst Wharf, & Downtown For All Your Shopping Needs. Property offered for one or two year lease not furnished. Unit can be furnished if required, Terms and conditions to be negotiated. Tenant to pay for utilities and snow removal. (id:46441)
5349 Tenth Line W
Mississauga, Ontario
Immediately Available.Luxury 2-Bedroom Basement (Legal Basement) Apartment in Churchill Meadows. Newly renovated, Bright, and Luxurious 2-bedroom, 1 full washroom Basement apartment with Completely a separate Entrance, Separate Laundry located in a quiet and highly sought-after community. Features: *Kitchen:* Fully equipped - *Living Area:* Family room - *Laundry:* Ensuite laundry - *Storage:* Extra storage space - *Parking:* 1 parking spot on the driveway .Location Highlights: - Close to top-ranking schools - A minute walk to Mi-Way stop - Steps to all amenities, transit, shops, hospital, and Go Train - Easy access to highways Included: - Stainless steel appliances: fridge, stove, range hood, washer, and dryer - Spacious family room area - Additional storage space - Access to backyard. Utilities: - Tenant pays 30% of utilities, Definition Of utilities : Electricity, Gas, Water and Waste water And high-speed Wi-Fi. (id:46441)
26 Timberland Crescent
Wasaga Beach, Ontario
This beautiful home offers 3 bedrooms on the main level plus an additional bedroom on the lower level, making it ideal for families or guests. The spacious primary suite features its own ensuite bath, complemented by two more full bathrooms for added convenience. Designed with an open concept layout, the living room, kitchen, and dining area flow seamlessly together, with patio doors opening to a large deck complete with stairs leading down to a private yard setting. The home also boasts inside entry to a double garage and is perfectly situated on a quiet street close to shopping, restaurants, and all amenities providing both comfort and convenience in a welcoming neighborhood. (id:46441)
60 1/2 St Catharine Street
St. Thomas, Ontario
Welcome to 60 1/2 St Catherine Street! A fully turnkey duplex offering two spacious units perfect for investors or first-time buyers looking to offset their mortgage. Unit 1 features 2 bedrooms and 1 bathroom, while unit 2 offers 2 bedrooms, 2 bathrooms, and a dedicated office space. With separate in-suite laundry for each unit and additional basement storage, this property is designed for both home comfort and tenant appeal. This property was fully updated and includes new luxury vinyl plank flooring, stunning bathrooms, and an attractive kitchen layout in both units. With almost all brand new windows and appliances, this property will leave you headache free for years to come. For investors, market rents suggest strong income potential of approximately $4,100/month combined, making this a fantastic mortgage helper or cash-flowing rental. This duplex truly combines luxury and stability. Don't miss your opportunity to pick up this attractive asset in the growing community of St Thomas! (id:46441)
10 Edgewater Drive
Stoney Creek, Ontario
Beautiful three bedroom, three bathroom, with double garage Freehold Townhouse, just steps to the lake. Elegant features throughout, including crown molding, and a Juliette balcony, Eat-in kitchen, granite, counter tops, breakfast bar, custom cabinetry, pots and pans drawers, stainless steel appliances, ceramic tile floors and pot lights. Living room is graced with decorative columns, gas stove, gas fireplace, hardwood floors and walkout to spacious backyard oasis that includes patio with bbq area and mature trees. Back inside, the primary bedroom features a generous walk-in closet and ensuite privileges to the five piece bathroom. The fully finished lower level offers three piece bathroom, laundry area and laminate flooring. Double car garage with automatic garage door and inside entry, One minute to QEW, close to Costco and all amenities. (id:46441)
4731 Third Avenue
Niagara Falls, Ontario
Charming detached home located in the heart of Niagara Falls, this home offers a 3 spacious bedroom, plus the attic you can use as a storage, 1.1 baths, The main floor has 9' tall ceilings with pot lights, spacious living room and kitchen. Basement is unfinished but with side entrance. Electrical is updated and 200 amps. Detached garage with separate amps, lots of parking space and can park 4 cars, brand new air Conditioner. very accessible (id:46441)
187 Grulke Street Unit# 34
Kitchener, Ontario
This stunning 3-bedroom, 3-bathroom corner unit offers a fully updated, multi-level living experience with a desirable walk-out. The three levels provide ample space for a family or home office needs, while the corner location ensures abundant natural light. The recent updates ensure modern comfort and style, and the walk-out level provides a direct connection to the outdoors. Many updates include 100 amp panel (2022), plumbing, bathrooms, kitchen(2024), roof (2025). (id:46441)
115 Hillcrest Avenue Unit# 615
Mississauga, Ontario
Spacious 1-Bedroom + Large Den Condo | Prime Location! Welcome to this beautifully designed 940 SqFt condo offering a bright, open-concept layout and modern urban living. The expansive living and dining area is filled with natural light from wall-to-wall windows, creating a warm and inviting atmosphere. The spacious primary bedroom features a large walk-in closet, while the sunlit den easily serves as a second bedroom, home office, or guest room. Enjoy the convenience of in-suite laundry with extra storage. Unbeatable location just steps to Cooksville GO Station, minutes from Square One Shopping Centre, and close to the upcoming Hurontario LRT, schools, parks, restaurants, and all major amenities. Ideal for commuters and anyone looking to enjoy city living with modern comfort. (id:46441)
4326 County Road 121 Road
Minden Hills (Snowdon), Ontario
This beautiful 1.82 acre vacant lot offers the perfect setting for your future home or getaway. With footings already in place for a house overlooking a picturesque pond, much of the prep work has already been done. The driveway is in and hydro is at the lot line. The property backs onto the Haliburton Rail Trail. Wildlife is abundant and in the winter, the pond becomes your own private skating rink. Located just minutes from Kinmount and Minden and close to the historic Kinmount movie theatre. (id:46441)
17 Prince Crescent
Brampton, Ontario
Welcome to this beautifully renovated 3+1 bedroom semi-detached home, offering style, comfort, and income potential. All bedrooms are generous in size, offering versatility for family, guests, or a dedicated home office. Natural light pours through the large windows that fill every corner of this home with warmth. The spacious layout is designed for today's lifestyle, with bright and open living spaces and elegant finishes. Recently upgraded throughout, this home features fresh paint, new flooring, modern pot lights, upgraded appliances, and professional landscaping that enhances its curb appeal. The basement comes with a separate entrance through the garage, making it ideal for an in-law suite or rental unit. Located in a sought-after family-friendly neighbourhood, you'll enjoy convenient access to school, park, transit and shopping centres. (id:46441)
204 West 19th Street
Hamilton, Ontario
Located In Desirable Neighbourhood , 2 Bedrooms with a washroom On Main Floor. Updated Kitchen with New countertop, cabinets, appliances . laminate flooring, Pot lights in all rooms . Large Backyard Great For Entertaining. Close To Shopping, Public Transit, Schools & Easy Access To Hwy. Minutes Away From Hillfield Strathallan College, Mohawk College ,St.Joseph Hospital . (id:46441)
169 Burbank Crescent
Orangeville, Ontario
Step into this spacious, beautifully cared-for 4-bedroom, 3-bathroom townhome that's ready to impress! With a smart, family-friendly layout and incredible flexibility for investors, this home offers comfort, style, and income potential all in one. Enjoy a bright, open-concept main floor featuring a large eat-in kitchen with walk-out access to your private patio - perfect for summer barbecues, morning coffee, or dinner under the gazebo. The sun-filled living room boasts a stunning picture window that floods the space with natural light, creating the ideal setting for relaxing or entertaining guests. Downstairs, discover a fully finished basement complete with an extra bedroom and a separate side entrance - perfect for an in-law suite, guest space, or rental opportunity. Outside, the fully fenced backyard offers a safe, private haven for kids and pets, plus ample parking for your family and visitors. Move-in ready and full of potential, this home truly has it all - space, style, and versatility. Don't miss your chance to make it yours - homes like this don't last long in Orangeville! (id:46441)
47 Burton Street
Innerkip, Ontario
Welcome to 47 Burton Street, a beautifully designed home nestled in the peaceful Village of Innerkip. This is your chance to enjoy the best of small-town living while still being just minutes away from Highway 401, Woodstock, and the Waterloo Region. Whether you're heading out for work or leisure, everything is within easy reach — including the Innerkip Highlands Golf Course, local parks, the popular Innerkip Quarry, and a variety of charming dining spots. From the moment you arrive, you’ll be impressed by the home’s striking stone and stucco exterior, offering incredible curb appeal and a warm, welcoming presence. Inside, the main level greets you with a bright and spacious foyer that flows into a cozy dining area and an open-concept kitchen, living, and breakfast space. The kitchen is truly the heart of the home, with abundant cabinetry, expansive countertops, built-in appliances, a dedicated coffee area, and a separate pantry. Large windows fill the space with natural light, creating a warm and inviting atmosphere. You’ll also love the convenience of the main floor laundry room, complete with its own sink. Step outside to a charming backyard retreat — perfect for relaxing after a long day or enjoying a quiet morning coffee. Upstairs, the primary bedroom offers a luxurious escape with a spa-like five-piece ensuite and a spacious walk-in closet. Two additional bedrooms and a modern three-piece bath, and a large bonus room—perfect as a family room, office, or playroom. This home truly has it all — space, style, and a location that balances quiet village living with easy access to everything you need. Don’t miss your opportunity to make 47 Burton Street your forever home. (id:46441)
100 Watershore Drive Unit# Lot 2
Stoney Creek, Ontario
Welcome to The Residences at Watershore, an exceptional new lakeside community in Stoney Creek, just steps from the shores of Lake Ontario. This exclusive enclave blends refined design with modern comfort and includes over $80,000 in upgrades. The 3-car tandem garage Laurel features 4 bedrooms and 4 baths across 3,347 square feet of meticulously designed living space. The main floor offers soaring nine-foot ceilings and an open-concept layout that seamlessly connects the kitchen, dining, and living areas. A vaulted dinette ceiling and oversized windows fill the home with natural light, creating an airy and inviting atmosphere. The chef-inspired kitchen is the heart of the home, featuring an oversized island ideal for entertaining, a walk-in pantry complete with sink, cabinetry, and shelving, and direct access to the mudroom for added convenience. A den located at the front of the home provides a versatile space for productivity & relaxation. A covered back porch extends the living area outdoors for year-round enjoyment. Upstairs, the luxurious primary suite boasts a spacious walk-in closet and a spa-inspired ensuite with a custom glass shower, double sinks, and a deep soaker tub- a private retreat designed for relaxation. Additional bedrooms are generously sized, while a convenient 2nd floor laundry with sink and a shared bathroom ensure comfort and practicality for family and guests. Located near major highways, shopping, and everyday amenities, the Residences at Watershore offers a rare opportunity to embrace the tranquility of lakeside living without sacrificing convenience. With 65% of the community already sold and closings scheduled just one year from purchase, this home combined timeless style with modern luxury. Please note: photos are provided for illustrative purposes only and do not reflect the exact features of this home. The images shown are of similar Laurel floor plan and include upgrades and finishes that are not part of the standard purchase price. (id:46441)
263 Cumberland Street
Palmerston, Ontario
Welcome to 263 Cumberland St in Palmerston. This home shows with pride and is well maintained. It features 3 bedrooms, 2 full baths and has many updates including Light fixtures through out the home (2025), Kitchen 2024, kitchen appliances (2023), gutters and soffits (2025), Deck (2025), front porch railings (2025), 3 outdoor lights (2025), Outdoor wood panels painted (2025), ceiling above the upper stairs (2025), kitchen flooring (2025), built in wall unit in the living room (2023) and it has been freshly painted. The over sized yard is great for entertaining or a fun play area for the kids. The outdoor shed allows for extra storage. This home is carpet free for easy maintenance. Book a showing today so you don't miss out on this beautiful property! (id:46441)
750 Edgar Street W
Listowel, Ontario
The kind of home you'll look back on and say 'that's where we raised our family'. A perfect family home in a perfect location. 4 bedrooms, 2 full bathrooms, a spacious backsplit layout, large landscaped yard, and located close to schools, daycare, parks, playgrounds, arena, soccer fields, ball diamonds, golf, shopping, and more. Tucked on a quiet street and improved throughout, including gorgeous new kitchen, bathroom, and numerous updates to windows, furnace, A/C, garage doors etc. Move in ready and just waiting for a family to write their next chapter of memories. Contact your favourite realtor today for a private showing. (id:46441)
40 Walker Road Unit# 37
Ingersoll, Ontario
Remarks Public: This newly constructed End townhome rental unit is availble for May 15,2026 occupancy....Welcome to Ingersolls newest 2 storey, 3 bedroom luxury townhome rentals .9 foot ceilings on main floor.Private single car garage with automatic door opener. 2 piece powderroom on main floor. Modern kitchen with 4 appliances. Quartz countertops throughout with ceramic backsplash in Kitchen with under cabinet lighting. Large open conceptliving room and dining room with direct patio door access to private outdoor wood deck. Carpeted oak staircase to second floor which features a large primary bedroom with walk-in closet and 3 piece private ensuite together with a 4 piece shared bathroom and two good sized bedrooms. Dedicated second floor laundry room with seperate linen closet. Carpet free flooring on main and second floors. High efficiency gas furnace with central air. Luxury amenities throughout incude:stainless steel kitchen appliances, quartzcountertops, under cabinet lighting, ceramic tile back splash, custom closets and designer light fixtures.Ecobee thermostat. Internal cabling for both Rogers and Bell internet services connection. Owned watersoftener and hot water heater. Unfinished full basement. Enjoy the small town atmosphere within a well established residential neighbourhood with nearby park, schools and retail amenities. Carefree living! Access to Highway 401 allows for an easy commute to Woodstock (15 minutes)and London (35 minutes). REALTOR®: (id:46441)
40 Walker Road Unit# 38
Ingersoll, Ontario
Public: Remarks Public: This newly constructed interior townhome rental unit is availble for April 15,2026 occupancy....Welcome to Ingersolls newest 2 storey, 3 bedroom luxury townhome rentals .9 foot ceilings on main floor.Private single car garage with automatic door opener. 2 piece powderroom on main floor. Modern kitchen with 4 appliances. Quartz countertops throughout with ceramic backsplash in Kitchen with under cabinet lighting. Large open conceptliving room and dining room with direct patio door access to private outdoor wood deck. Carpeted oak staircase to second floor which features a large primary bedroom with walk-in closet and 3 piece private ensuite together with a 4 piece shared bathroom and two good sized bedrooms. Dedicated second floor laundry room with seperate linen closet. Carpet free flooring on main and second floors. High efficiency gas furnace with central air. Luxury amenities throughout incude:stainless steel kitchen appliances, quartzcountertops, under cabinet lighting, ceramic tile back splash, custom closets and designer light fixtures.Ecobee thermostat. Internal cabling for both Rogers and Bell internet services connection. Owned watersoftener and hot water heater. Unfinished full basement. Enjoy the small town atmosphere within a well established residential neighbourhood with nearby park, schools and retail amenities. Carefree living! Access to Highway 401 allows for an easy commute to Woodstock (15 minutes)and London (35 minutes). (id:46441)
40 Walker Road Unit# 39
Ingersoll, Ontario
Remarks Public: This newly constructed interior townhome rental unit is availble for March 15,2026 occupancy....Welcome to Ingersolls newest 2 storey, 3 bedroom luxury townhome rentals .9 foot ceilings on main floor.Private single car garage with automatic door opener. 2 piece powderroom on main floor. Modern kitchen with 4 appliances. Quartz countertops throughout with ceramic backsplash in Kitchen with under cabinet lighting. Large open conceptliving room and dining room with direct patio door access to private outdoor wood deck. Carpeted oak staircase to second floor which features a large primary bedroom with walk-in closet and 3 piece private ensuite together with a 4 piece shared bathroom and two good sized bedrooms. Dedicated second floor laundry room with seperate linen closet. Carpet free flooring on main and second floors. High efficiency gas furnace with central air. Luxury amenities throughout incude:stainless steel kitchen appliances, quartzcountertops, under cabinet lighting, ceramic tile back splash, custom closets and designer light fixtures.Ecobee thermostat. Internal cabling for both Rogers and Bell internet services connection. Owned watersoftener and hot water heater. Unfinished full basement. Enjoy the small town atmosphere within a well established residential neighbourhood with nearby park, schools and retail amenities. Carefree living! Access to Highway 401 allows for an easy commute to Woodstock (15 minutes)and London (35 minutes). (id:46441)
40 Walker Road Unit# 40
Ingersoll, Ontario
Remarks Public: This newly constructed interior townhome rental unit is availble for February 15,2026 occupancy....Welcome to Ingersolls newest 2 storey, 3 bedroom luxury townhome rentals .9 foot ceilings on main floor.Private single car garage with automatic door opener. 2 piece powderroom on main floor. Modern kitchen with 4 appliances. Quartz countertops throughout with ceramic backsplash in Kitchen with under cabinet lighting. Large open conceptliving room and dining room with direct patio door access to private outdoor wood deck. Carpeted oak staircase to second floor which features a large primary bedroom with walk-in closet and 3 piece private ensuite together with a 4 piece shared bathroom and two good sized bedrooms. Dedicated second floor laundry room with seperate linen closet. Carpet free flooring on main and second floors. High efficiency gas furnace with central air. Luxury amenities throughout incude:stainless steel kitchen appliances, quartzcountertops, under cabinet lighting, ceramic tile back splash, custom closets and designer light fixtures.Ecobee thermostat. Internal cabling for both Rogers and Bell internet services connection. Owned watersoftener and hot water heater. Unfinished full basement. Enjoy the small town atmosphere within a well established residential neighbourhood with nearby park, schools and retail amenities. Carefree living! Access to Highway 401 allows for an easy commute to Woodstock (15 minutes)and London (35 minutes). (id:46441)
582 Chamberlain Road
Burlington, Ontario
GREAT LOCATION In Family-friendly S.E. BURLINGTON neighbourhood!! This Raised BUNGALOW has been Renovated with a Fully contained 2-BEDROOM BASEMENT SUITE & Private walkup to a Spacious backyard.... perfect for In-Laws or grown children, Guests, or possible Income Potential. EASILY converted back to a single-family dwelling via inside stairs, should it be required. The MAIN LEVEL has a renovated Kitchen with NEW White Cabinetry, New S-S Appliances including an Induction Stove with RangeHood, Built-In Dishwasher, Bottom-drawer Freezer-Refrigerator, new Solid-Surface Counters and Updated Lighting. There are 3 good-sized Bedrooms & a 4-pc Bathroom including a NEW Vanity with extra-wide Integrated Sink, and Toilet. The bright Livingroom has Modern Pot Lighting and a Large Picture Window which makes this space feel bright and airy, day or night. The Dining Room has a Stylish Pendant Light with additional Pot Lighting and is open to the Kitchen for easy entertaining. The Basement is complete with a large Primary Bedroom, Den/Bedroom, Living room, Walk-thru 4-pc Bathroom, Stacked Washer/Dryer & Kitchen with Ceramic-top Range/Oven, Side-by-Side Refrigerator, and Eat-At counter with extra Storage below. There is New Easy-care Vinyl-Plank flooring & Trim on both levels. The large backyard has plenty of Entertaining options with a two-tiered Deck, Raised Garden Box & Concrete Patio. The mature trees provide privacy on this large Fully-Fenced backyard perfect for family fun. There are 2 Sheds and a lower sheltered area by the backdoor for bicycles, sports equipment, strollers etc. The Carport & Double Driveway allows for multi-vehicle parking. This Longmoor neighborhood is in easy walking distance to public Transit, Shopping, Schools, Parks and so much more!! Close to GO TRAIN & QEW. The Freshly Painted neutral décor and modern finishes makes this home MOVE-IN READY for immediate occupancy! This home design allows for many possibilities and can be YOUR NEW HOME!! (id:46441)
8 Harris Street Unit# 302
Cambridge, Ontario
Perfectly situated just minutes from Cambridge's vibrant Gaslight District. Enjoy the convenience of many amenities nearby like the Cambridge library, shopping, arts centre, gyms, and many cafés all within walking distance. This well-maintained unit features a open-concept layout, 2 bedrooms and 2 bathrooms. The primary bedroom with the ensuite and the other bedroom has the main bathroom right beside it. The kitchen offers great counter space and cabinetry, perfect for cooking and entertaining. A private balcony is ideal for morning coffee, evening relaxation or just people watching. The ameneties in the building include a gym, party room and area for bbqing. Whether you're a first-time buyer, downsizer, or investor, this condo offers unbeatable value. (id:46441)
12 Peer Drive Unit# Basement
Guelph, Ontario
available immediately. Basement apartment, 12 Peer Drive, Guelph is available for rent. Units have 2 bedrooms and one full bathroom. 2 parking spaces tandem on the driveway. shared laundry. Tenant will pay rent + 30 % of the utilities (id:46441)
238 Lowther Street N
Cambridge, Ontario
Discover a truly unique opportunity in the heart of downtown Preston, Cambridge. This beautifully renovated four-bedroom brick home seamlessly blends modern family living with the exceptional potential for a family business, thanks to a massive backyard workshop. Step inside to find a sun-drenched interior where thoughtful updates create a serene and stylish atmosphere. The main floor welcomes you with brand-new luxury plank flooring flowing underfoot, leading you to a spacious family room, a formal dining area, and a chic kitchen adorned with popular light-grey cabinetry and sleek black hardware. A convenient den offers the perfect main-floor office space, while a brand-new bathroom provides a spa-like experience with its modern tiled glass shower and elegant porcelain vanity. Upstairs and down, four comfortable bedrooms provide ample space for everyone, including a big master bedroom on the main level. This move-in-ready haven is completed with a new roof, central air (2022), and fresh, neutral paint throughout. The true magic lies out back: a vast, versatile workshop awaits your vision. Zoned for a variety of home-based businesses (please consult the supplement for Cambridge's zoning designations), this space is the perfect foundation for a creative enterprise or thriving family trade, all just minutes from Hwy 401, shopping, and all essential amenities. (id:46441)
Pt Lt 1 Trafalgar Road
Erin, Ontario
Do you have a dream of building your own custom home? This 1-acre vacant lot is in a great location and ithas beautiful mature trees already in place. Very private on all sides. No environmental protection to workaround. Get ready to make those dreams come true - design your own home and be in it before you know it!Please do not walk the property without an appointment. (id:46441)
160 Rochefort Street Unit# C-18
Kitchener, Ontario
Huron Gardens! Bright spacious unit with 2 bedrooms, ensuite with large walk in shower, another full bath and 2 parking spots. Carpet free, plenty of storage, air exchanger, water softener, many upgrades and a large living area with kitchen island. All within walking distance of great shopping (Longo's, Shopper's Drug Mart, Starbucks), dining and the new RBJ Schlegel Park. Quick access to the rest of the City and the 401 if needed. Worth checking out! (id:46441)
385 Westwood Drive Unit# B
Kitchener, Ontario
WO PARKING SPACES! Welcome to 385B Westwood Drive — affordable, move-in ready condo living! This bright END-UNIT stacked townhome offers a modern open-concept main floor with 9-foot ceilings, plenty of natural light, and a walkout to your private patio. The stylish kitchen features quartz countertops, stainless steel appliances, and a breakfast bar — perfect for casual dining or entertaining. The lower level includes two comfortable bedrooms, a full bath with soaker tub, and thoughtful upgrades like a hardwood staircase and custom closet organizers. What truly sets this home apart? Two owned parking spaces — a rare and valuable feature! Add in the UNBEATABLE LOCATION— close to schools, shopping, transit, quick access to the expressway, and a short walk to Westmount Golf & Country Club — and you’ve got a home that checks all the boxes. Whether you’re a first-time buyer, downsizer, or investor, this is affordable living without compromise. (id:46441)
43 George Brier Drive W
Paris, Ontario
Absolutely Gorgeous Upgraded Completely Freehold,2 Story Townhouse NO POTL FEE, in A Highly Desirable Community Of Paris, A Great Opportunity for the First Time Home Buyer's or investors 3 Bedrooms 2.5 Bathrooms,( With Standing Glass Shower )1594 SQ FT , Maintained to Perfection, Features An Amazingly Functional Layout Boasting A Large And Bright Living And Dining, Lots of Natural Light, upgraded kitchen W/Spacious Breakfast Area.This Freehold Townhouse has an open view from the Back with a park across the Road. It has a Balcony with a primary Bedroom in the front and has a cold storage in the Basement. (id:46441)
14 Tamarack Way
Simcoe, Ontario
Welcome to this charming 1+1 bedroom, 2-bathroom bungalow nestled in a peaceful Simcoe neighbourhood. Flooded with natural light, this home features an open-concept layout ideal for entertaining, convenient main floor laundry, and a spacious basement ready for your personal touch. Close to all amenities, shopping, trails, beaches, golf courses and so much more! What are you waiting for? Pack your bags! (id:46441)
1078 A Concession Road
New Hamburg, Ontario
Built in 2024, this two story, 3 bedroom 2 1/2 bathroom semi-detached rental is over 2300 square feet of living space in a rural location on the edge of New Hamburg. Come have a look at the large bedrooms upstairs with plenty of closet space, large bathroom, plus a private master bedroom ensuite. This bright and spacious house includes a large kitchen and great room that opens up to a deck overlooking acres of hardwood forest. You will think you are living in a cottage in the woods! The home is very energy efficient with a Heat Pump supplying heating and cooling plus radiant in-floor heating in the garage. There is a back up generator in the rare case of short power outages. Internet is thru Bell satellite and the reception is excellent due to the proximity of the tower. All of this within a stone's-throw of Hwy 7/8 and a short commute to K/W and Stratford. There is a strict no-smoking policy. Refrigerator in kitchen belongs to tenants; it will be replace with refrigerator currently in the garage. (id:46441)
76 Mcallistar Drive
Binbrook, Ontario
From its charming curb appeal to inviting double-door entry, this home is designed to impress. Step inside to a bright, open-concept living space featuring a cozy gas fireplace - perfect for gatherings and entertaining. Upstairs, an elegant oak staircase leads to four spacious bedrooms, including a primary suite with a spa-like ensuite and relaxing soaker tub. The convenience of second-floor laundry adds modern practicality. The unfinished basement offers endless possibilities - create a home gym, workshop, or your dream recreation room. Outside, enjoy summer BBQs on the deck overlooking your private backyard. This is more than a house - it's a lifestyle you've been waiting for (id:46441)
7003 Beatty Line N
Centre Wellington, Ontario
Nestled among trees, trails, and a spring-fed pond, this stunning bungalow offers a peaceful escape just minutes from Fergus and Elora -and less than half an hour to the heart of both Guelph and Waterloo. Set on 3.35 acres, 7003 Beatty Line delivers the space, style, and serenity you've been searching for. Whether you're upsizing your lifestyle or downsizing your maintenance, this home rises to meet you. Inside, natural light pours through generous windows, highlighting a 2200 sq ft layout with rich finishes and effortless flow. The custom Mennonite kitchen (2021) anchors the heart of the home, while updated bathrooms (2024), wide-plank flooring (2021), and newer windows and doors (2022) elevate every corner. Four bedrooms and 3.5 baths provide room to grow, host, or simply breathe. Step outside to a multi-level deck, flagstone firepit (2023), and private dock - perfect for morning coffee or sunset gatherings. The oversized 3+ car garage with workshop is a dream for hobbyists, and the basement walk-up to the garage adds flexibility and function. Downstairs, enjoy a cozy woodstove, games area, and custom bar for weekend entertaining, plus a separate living space with it's own entrance - ideal for guests or multi-generational living. Though surrounded by nature and privacy, this home is fully connected with fibre optic high-speed internet - perfect for today's work-from-home and family needs. With major updates already done (roof, furnace, water system), this home is move-in ready and thoughtfully equipped. Surrounded by nature, trails, and open skies, this is more than a home - it's a lifestyle. Come experience the beauty, privacy, and possibility of Beatty Line. (id:46441)
361 Cornerbrook Place
Waterloo, Ontario
Spacious, move in ready, backsplit located on a quiet, dead-end street in North Waterloo. This is an ideal family home close to schools, playgrounds, and shopping, with quick access to the expressway, and easy walking distance to St. Jacobs Market. The 4-bedroom house has a backyard that looks out to Laurel Creek Conservation Area. Just a few doors down at the end of the street is Cornerbrook Park, with a sizeable children's playground, walking paths, and an outdoor winter ice rink. Step through the front door to open concept main floor featuring kitchen with counter seating, dining room, and living room. Sliding doors off the kitchen provide access to a private & safe, fenced back yard. It's just a few steps up from the ground floor to the main sleeping quarters with 3 bedrooms and a 4-pc bathroom. Down from the ground floor you will find a 2-pc bathroom, a 4th bedroom/office, and a large, bright family room. All of which offers potential for an in-law suite or multi-generational living. The lower level of the home has a rec room, perfect for a kids play space, hobby room, etc. This area also has laundry/utility room, storage room, and a small workshop room. Plenty of options to set it up for your needs! Recent updates include: New kitchen cupboards and counters (2015), Furnace & AC (2023), Windows (2023), Roof (2017), Garden Shed (2021), Smart Thermostat (2023), Three Bedroom Ceiling fans (2025). (id:46441)
206 Royal Street
Waterloo, Ontario
Open Sun.2-4pm Welcome to this solid, well-loved bungalow nestled on an extra-large, private treed lot in one of Waterloo’s most sought-after neighbourhoods. Owned by the same family for 40 years, this home has been carefully maintained and is ready for its next owners to make it their own. Step inside to find a bright eat-in kitchen with convenient access to the attached garage. The spacious main floor features a large living room with wood floors, a dining room that could easily be converted back to a third bedroom or home office, a generous family bath, and two bedrooms, including an extra-large primary bedroom overlooking the peaceful backyard. The lower level offers even more living space with a cozy rec room and a third bedroom, perfect for guests or extended family. You’ll also love the tandem double-car attached garage—ideal for parking, hobbies, or a workshop setup. Step outside, and you’ll feel like you’ve discovered your own secret garden—a private, tree-filled oasis perfect for relaxing or entertaining. Notable updates include newer windows, adding to the home’s comfort and efficiency. Situated in a prime Waterloo location, this home offers easy access to highways, shopping, and amenities, just a short drive to Uptown Waterloo, Conestoga Mall, and both UW & WLU. You’ll also appreciate the proximity to Breithaupt Parks trails, recreation centre, and beautiful green space. Solid home, incredible lot, and an unbeatable location—a rare opportunity to make this cherished property your own. (id:46441)
34 Albemarle Street
Hamilton, Ontario
Welcome to this beautiful home located in Hamilton’s welcoming Crown Point North neighborhood- This 2 storey 3+1 bed 1 bath home greets you with a recently updated inviting façade, and a welcoming front porch perfect for enjoying morning coffee or evening chats. Step inside to a welcoming front entrance that flows into a bright and comfortable dining room, where large windows fill the space with natural light. From there you transition seamlessly into the living area that's adjacent kitchen—a convenient layout perfect for both everyday meals and entertaining guests. The bonus room behind the kitchen has a gas fireplace and offers versatility for an office or another bedroom. The entire home has been outfitted with Roxul insulation, new HVAC, updated plumbing and electrical. This home is rock solid and well grounded. Retreat upstairs to discover brand new vinyl plank flooring 3 good sized bedrooms and an updated 3 piece bathroom. The gorgeous master bedroom is equipped with a gas fireplace with lovely stone work. The lower level which is partially finished provides an additional room, ample storage space and potential for additional living space. Outside, the fully fenced back yard becomes your own private sanctuary with massive gazebo and a large concrete pad. Perfect for hosting bbq or simply basking in peaceful moments under the open sky. The beautiful recently built hobby garage is the spectacle of the backyard. With heated floors- gas, water, sewer and electrical are all tied in. One side was used a dog grooming area and other side is used as a man cave/storage area. Located near schools, parks and public transit, commuters will appreciate the effortless drive to major routes like the Red Hill Valley Parkway, QEW, and the Mountain access—ensuring quick connections to everywhere Hamilton has to offer. Whether you’re a first-time home-buyer, a growing family, or simply seeking a flexible, comfortable home in a great location, this property is ready to welcome you. (id:46441)
168 Hanover Place
Hamilton, Ontario
Bright, well-appointed raised-ranch bungalow in the heart of the Gershome neighbourhood, offering an exceptional turnkey living opportunity. The home features a fully self-contained in-law suite with its own walk-out entrance, perfect for multi-generational living. Both levels showcase custom kitchens with quartz counters, stainless appliances, ample storage and stylish finishes. The main level greets you with engineered hardwood, pot lights, crisp trim, and a seamless flow from living to dining to kitchen. The main floor den could easily revert back to a third bedroom. Two designer bathrooms (one on each level) feature custom vanities and modern fixtures. In the lower level, the in-law space includes its own laundry and living areas, giving total autonomy to residents. Many systems and finishes have been renewed: high-efficiency furnace, AC, windows, exterior roof, fascia, eavestrough, insulated garage door, new front entry door, updated doors/trim/hardware throughout, and repointed/epoxy coated foundation steps. The yard is a private oasis with a steel-roofed gazebo, custom luxury playhouse, inground sprinkler, exposed-aggregate patio, gas BBQ hookup, and new fencing. Situated in Gershome, you’ll enjoy proximity to schools, parks, transit, and quick access to the Red Hill Valley Parkway. Summers can be spent golfing at nearby Glendale Golf & Country Club, or hiking the trails and escarpment. This home is truly move-in ready and versatile. (id:46441)
1394 Day Terrace
Milton, Ontario
Welcome to this beautiful Mattamy-built home, constructed in 2017 and thoughtfully upgraded throughout. Nestled on a quiet street in a family-friendly neighborhood, it's a fanastic opportunity. Featuring a recently finished basement and newly upgraded tiles in the entrance, powder room, and laundry (Summer 2025), this home offers both modern comfort and timeless appeal. The roof, windows, and furnace are approximately 8 years old, with the furnace and air conditioner fully owned for peace of mind. Enjoy outdoor living with professionally completed interlock stone (both front and back) and a deck completed just 2 years ago. Inside, you’ll find custom closets in 3 of the 4 bedrooms—including the primary suite—plus a cozy fireplace, and included window shutters. The washer and dryer were replaced just 1 year ago. This property also offers ample parking for 4 vehicles, along with a storage area in the basement and garage shelving for added convenience. Walking distance to parks, trails, and both public and catholic schools. Near to every type of recreational pursuit, and a short drive to rattlesnake point golf club and conservation area. This home offers a perfect blend of comfort, style, and location—ready to move in and enjoy! (id:46441)
22 River Street
Bloomingdale, Ontario
FULLY RENOVATED ON 0.2 ACRES! Welcome to 22 River Street, a gorgeous 3 Bed 2 Bath detached home extensively updated in the last few years. Located in quiet Bloomingdale, as you arrive at the property you will notice the charming full width covered front porch (2024), new siding and new exterior lighting (2021). Heading inside, prepare to be impressed – greeting you is an open concept bright and airy main living area with a 10’6” foot cathedral ceiling and beautiful views to the outdoors. The stylish kitchen deserves its own mention with extensive cabinetry (2021), quartz countertops (2021 & 2024), a 6+ foot island, two separate sinks, and a full suite of GE Café appliances including double beverage fridge drawers (2021). Other features on the main level include a main floor primary bedroom complete with a walk-in closet and 5-piece ensuite bath (2021), new flooring (2021), pot lights (2021), main floor laundry (2021), and a solid oak staircase with iron balusters (2022). Heading upstairs you will find an additional full bathroom (2021), new flooring (2021), two bedrooms, flex space, and a special play nook for children or pets. The basement level is partially finished offering additional flex space and storage. Outdoors is an entertainers dream with a hot tub (2022), large deck (2022), and fenced yard with plenty of room to play. A 19’ x 25’ garage with hydro is ideal for storage or perhaps a large workshop. Additional features of this property not immediately noticeable are the new iron water filter (2024), owned hot water tank and water softener (2021), all new interior drywall, doors and trim (2021), and Smart Home system that can program your lighting, thermostat and door locks via an app. Lastly, the location of this home is fantastic, just a few minutes drive into Waterloo for all amenities while providing the peacefulness of country life. Don’t miss the virtual tour! (id:46441)
14 Tamarack Way
Simcoe, Ontario
Welcome to this charming 1+1 bedroom, 2-bathroom bungalow nestled in a peaceful Simcoe neighbourhood. Flooded with natural light, this home features an open-concept layout ideal for entertaining, convenient main floor laundry, and a spacious basement ready for your personal touch. Close to all amenities, shopping, trails, beaches, golf courses and so much more! What are you waiting for? Pack your bags! (id:46441)

