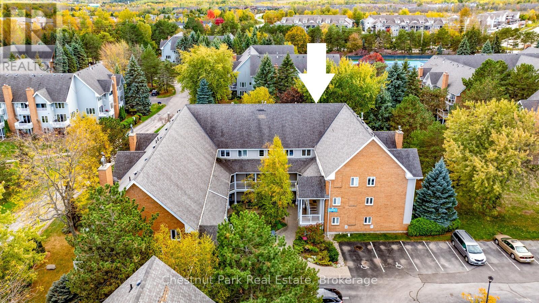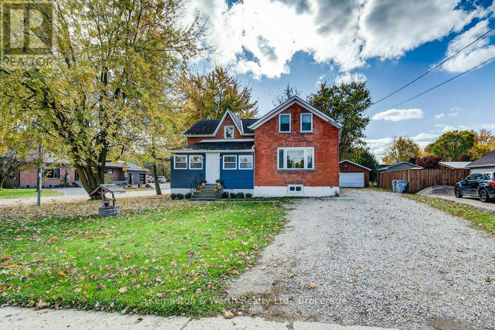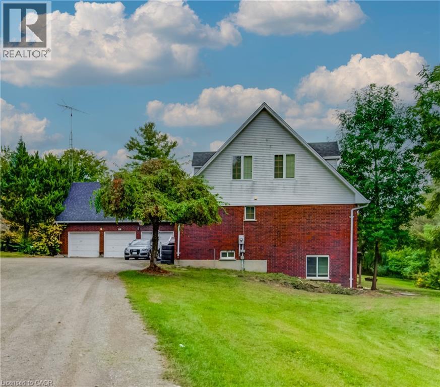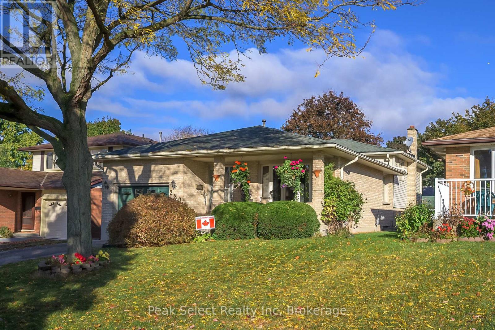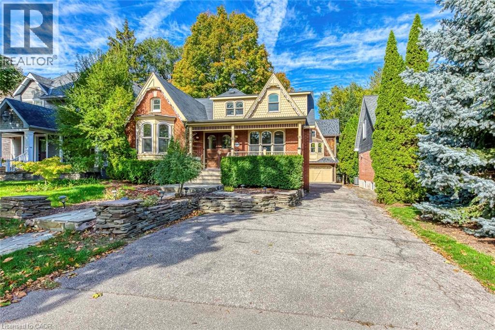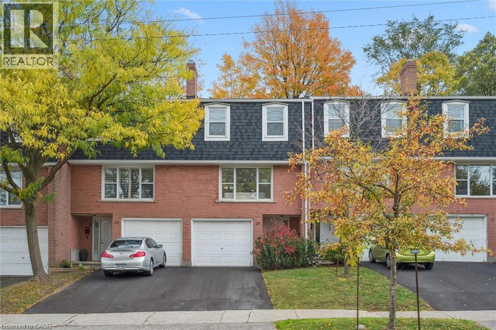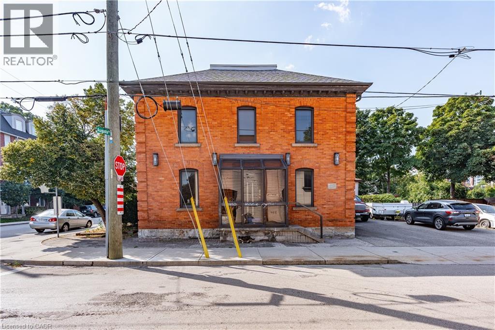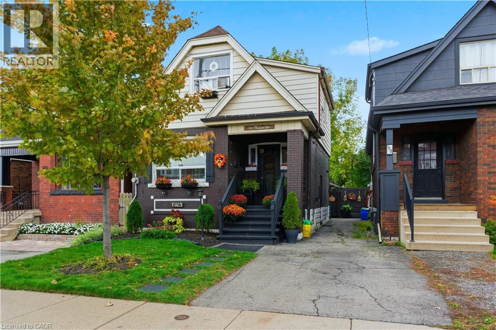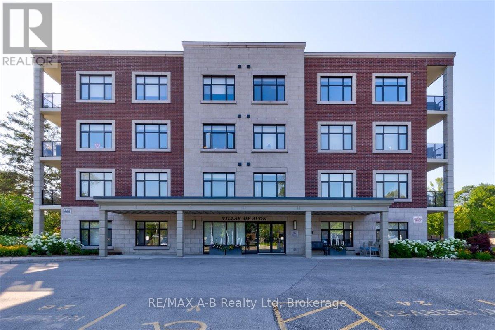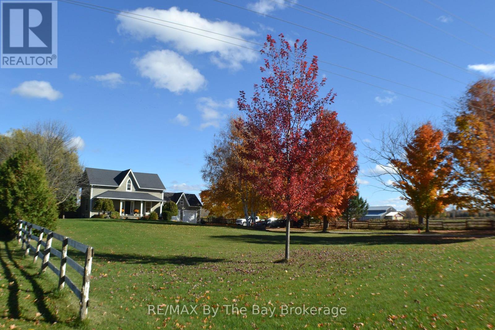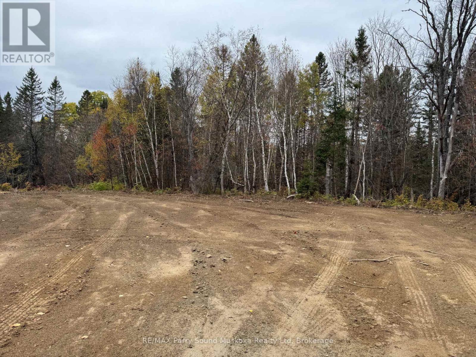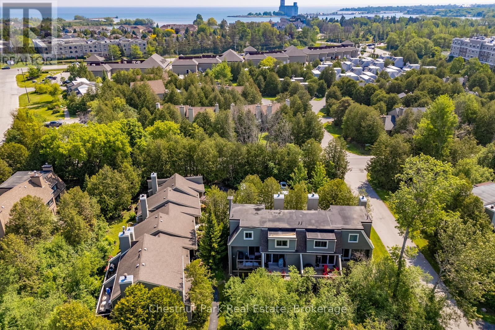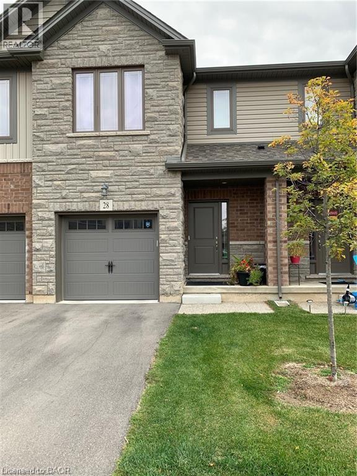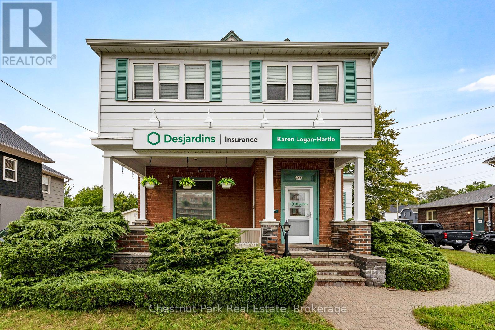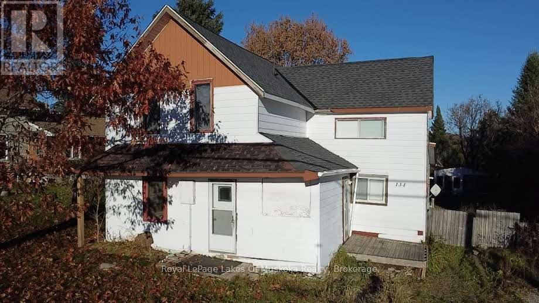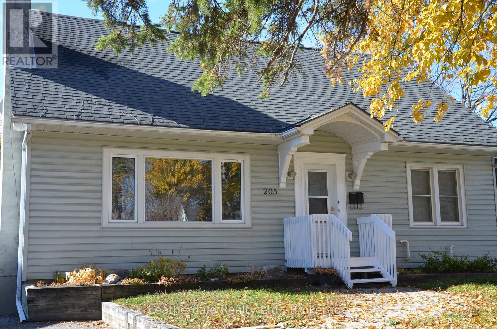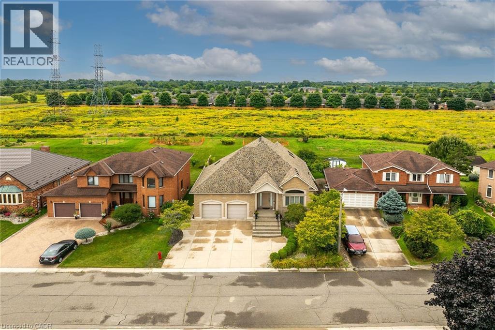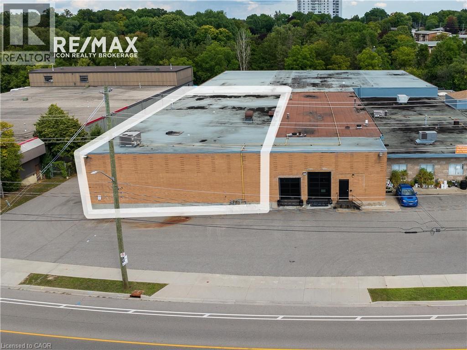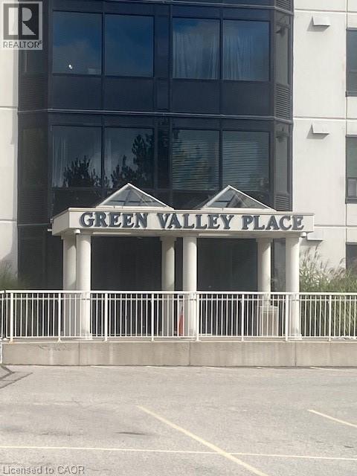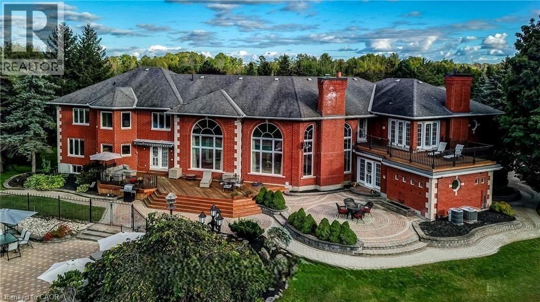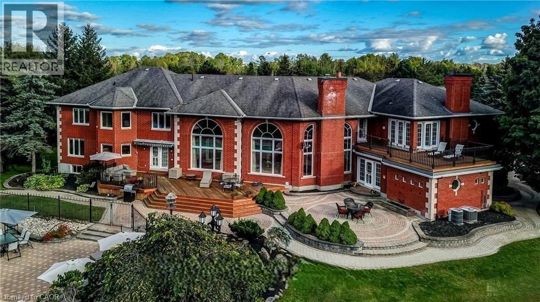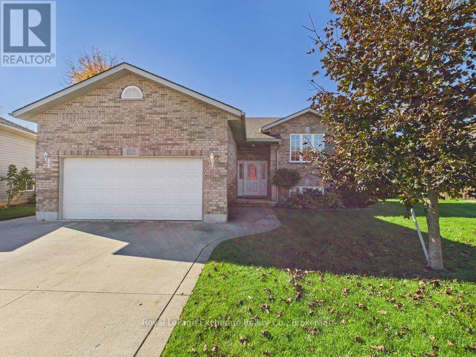97 - 18 Ramblings Way
Collingwood, Ontario
Welcome to Briarwood II in the gated waterfront community of Ruperts Landing in Collingwood. This development is the perfect match for those seeking the active lifestyle in a community that has so much to offer. Tennis, pickleball, a playground for the kids, a recreation centre with a community room for entertaining, pool table, indoor pool, exercise room and squash/basketball court and private marina on Georgian Bay. This bright and spacious 3 bedroom 2.5 bath condo has plenty of room for family and visiting friends/relatives. The main floor open floor plan features a 2 pc powder room, living room with gas fireplace, updated kitchen and dining room with walk-out to a large deck with gas hookup for bbq for entertaining family and friends. The second floor features the 3 bedrooms with 3 pc ensuite for the primary and a separate 4 pc bath for the guest bedrooms. Perfect for a full time home or weekend getaway with the family to enjoy all our four-season area has to offer. Ruperts Landing is a sought after waterfront community with a private marina (fee for use of the boat slips) where you can put paddle boards and kayaks in the water and store them there as well. Just a short drive to downtown Collingwood boutique shops, amazing restaurants, markets, art galleries and so much more. A 10 - 15 minute drive to Blue Mountain Village, local private ski clubs and a variety of golf courses. Condo fees include water and sewer charges. This amazing development is waiting for you to engage and make it your home getaway. (id:46441)
53 Maddison Street E
West Perth (Monkton), Ontario
Attention first-timers! Great spot to get started, move-in-ready, and a great entry level price. Comfortable 3 bedroom, 2 bathroom home with and just over 1,000 sq. ft. of living space, a large fenced backyard, and heated 20x20 shop with hydro. Numerous updates and improvements including a new back deck (2023), built-in dishwasher (2023), and sump pump (2022). Located on a corner lot in the village of Monkton, only a 15 minute drive to Mitchell or Listowel, or an quick 30 minutes from all the amenities of Stratford. Contact your favourite realtor today to book a private showing! (id:46441)
685 Briardean Road Unit# Lower
Cambridge, Ontario
If you love Country living in the City - look no further. 3 Bedroom 2 Bathroom house nestled on a forested 1.22 acre lot with a fresh creek fed pond. Plenty of parking including 1 garage spot. Just minutes to the 401, Kitchener and Guelph plus tons of amenities. All utilities included - tenant pays Internet (Fibre Optics), Cable and Phone (if required). Available January 1, 2026. (id:46441)
220 Regal Drive
London East (East A), Ontario
Great 4 Level, brick &sided, backsplit with garage, home -especially first time buyers or young families. HUGE kitchen with open staircase that views into Family room on 3rd level. Lovely covered front porch that enters into home's foyer & inside entry to the garage. The main floor formal dining room could be a office area too; & living room finished in hardwood flrs. Yes, 3rd level is finished with large Family room with extra nook area for computer area, crafts, (perhaps create a bar) AND has 3 pce bathroom (with shower). (Note on wall could be rough-in for fireplace.) A convenient separate side entrance to lower level from a stamped concrete patio with manual shade. On 2nd level is 3 good sized bedrooms, plus 5 piece main bathroom w/wide vanity & 2 sinks. Roomy fenced rear yard for kids & pets to enjoy, plus a cute shed with a porch! .....Now the IMPORTANT DETAILS: This home has been loved and cherished by Sellers for almost 20 yrs. This care started when first moved in: ...2005 TO 2008, many of the WINDOWS replaced, eavestrough, insulated garage door & automatic garage door opener, many light fixtures, washer & dryer, some wiring updates and SURGE PROTECTOR added to breaker panel; ...2008 TO 2015 ish -a new awning plus stamped concrete patio; replaced 2 toilets; SHINGLES , central air and FURNACE; front bow picture window & picturesque front door; a 2nd fridge & freezer; AND, ....LAST TEN years updates: Stainless steel, built in oven, dishwasher and fridge were replaced about 2018/19ish; the shed's shingles, on-going landscaping care of lawns, flowers/plants including hyrdrangeas, hostas, lilac, roses, few trees, etc. (Dates are to best of Seller's memory & notes- no receipts). The Sellers love their decor of soft beige themes, wood trim and doors, and previous owner's flooring combo of ceramic, hardwood, vinyl and berber style carpet. LOCATION! home is on cul-de-sac end of Regal and can walk to shopping, schools, & buses. (id:46441)
435 Maple Avenue
Oakville, Ontario
Exceptional opportunity to own a beautifully updated 5-bedroom, 4-bath executive home on a rare 50 × 350 ft lot in the heart of prestigious Old Oakville. Nestled on a quiet, tree-lined street, this over 4,000 sq ft residence features a stunning great room with 18' vaulted ceiling and French doors opening to a huge two-level deck overlooking a private Muskoka-style backyard oasis, offering the perfect blend of cottage-style living and city living comfort. The bright open-concept kitchen with skylights and stainless steel appliances is ideal for entertaining, while the main-floor in-law/guest suite with private ensuite provides flexibility for multi-generational families. Freshly painted, carpet-free, and filled with natural light, the home includes new LED lighting, two furnaces, two A/C units. With two separate basement entrances and a walk-out lower level, there’s exceptional potential for a private suite, home office, or future expansion. Walking distance to the new community centre, lakeshore, top-rated schools, parks, and transit, and just minutes to the QEW, this property offers the perfect balance of luxury, privacy, and convenience — a rare chance to live, invest, or build your dream home in one of Oakville’s most prestigious neighborhoods. (id:46441)
100 Bluevale Street N Unit# 29
Waterloo, Ontario
Welcome to unit #29 at 100 Bluevale St N in the convenient Bridgeport neighbourhood in Waterloo! This updated townhouse backs onto Green-space wtih thoughtful upgrades throughout. Walk into the light and welcoming foyer with access to the garage. Fresh paint, upgraded lighting, and updated flooring throughout. A bright and airy living room, with an oversized window floods the space with natural light. This design beautifully connects the living and dining areas, providing a flexible space that allows for various uses of space. The kitchen comes equipped with stainless steel appliances, white cabinetry with upgraded hardware and a picture window looking out onto your private yard. There is a 2 piece bath on this level in addition to yard access for ease of use. A large primary bedroom, complete with double closets offer ample storage. Off of the primary is a newly updated and stylish bathroom. Two additional bedrooms upstairs provide room to grow. Take comfort knowing the roof has been redone recently (2018) as well as a brand new driveway (2025) and the eaves and downspouts (2024). Conveniently located close to schools, shops, restaurants, the highway, the Zehrs and Bridgeport plazas, parks, 2 Universities, Conestoga College, and various transit options, this townhouse is an ideal match for those seeking convenience, style, and easy living. (id:46441)
120 Catharine Street S
Hamilton, Ontario
OFFICE opportunity in Hamilton’s Corktown. Corner location, lots of parking, 10+ offices, kitchen & 2 bathrooms. This mixed-use property on Augusta Street is zoned E-3 (High Density Multiple Dwellings), offering incredible potential for future development or redevelopment. Take advantage of this prime location and strong zoning flexibility — build new, expand, or continue to use the existing office building. The current building can also be leased to generate income while you plan your next project. A rare chance to secure a property in one of Hamilton’s most vibrant, fast-growing communities, steps from downtown, transit, restaurants, and amenities. (id:46441)
160 Balsam Avenue N
Hamilton, Ontario
Get into the action! This generous 1.5 storey Gibson Stipley home is a quick walk to everything - including Hamilton Stadium, shops and transit, and minutes to Nik Tesla for commuters. Well kept for the last 20+ years, this brick structure has a generous dormer, providing a second level bathroom and three generous beds all with closets. Fully fenced yard and one car parking make for a great family home and ease of use, and the side door to an unfinished basement gives way for opportunity in this zoning bracket! Mature gardens, two covered porches, new roof 2017. (id:46441)
206 - 255 John Street N
Stratford, Ontario
Welcome to the Villas of Avon by Tricar! This beautiful 1 bedroom plus den condo offers 920 square feet of elegant living space. Enjoy luxury finishes throughout, including hardwood flooring, granite countertops, and energy-efficient features. The modern kitchen is complete with stainless appliances, while the inviting living area features a cozy fireplace. Take advantage of underground parking, a fitness centre, and a guest suite for visitors. Located in a fantastic area just a 12 minute walk to downtown, this condo blends comfort, convenience, and style. Don't miss your chance to own this exceptional property! (id:46441)
1595 County 42 Road
Clearview, Ontario
This beautiful turnkey modern country home was built in 2000 and has been completely updated in recent years. Located on a private picturesque lot with mature trees and open space, just a few minutes north East of Creemore. conveniently located within the highly desirable Creemore school zone. This 5 bedroom 3.5 Bathroom home is the perfect blend of country charm with modern finishes with a large detached two car garage with large upstairs loft that could be used for a variety of uses. As soon as you walk in the door you get a warm calming feeling with custom open concept kitchen / dining room with high end Brigade appliances, separate living room with custom builtin woodwork in 2022, Large foyer with custom woodwork also in 2022, In addition to the three above grade bedrooms the fully finished basement offer two additional bedrooms, large family room, beautiful three piece bathroom & large laundry / storage room. The basement also has a separate walk-up entry making this a potential in-law or rental income space. Other recent upgrades include New second floor flooring in 2025, New shingles on the detached garage roof in 2025, New resurfaced deck in 2025, & several high end light fixtures throughout the home. If you are looking to be in the country but close to amenities this could be the perfect home for you. (id:46441)
1 Victoria Street
Kitchener, Ontario
Available December 1st, this 12th-floor, 1-bedroom, 1-bathroom condominium offers modern finishes and an open-concept layout with abundant natural light and exceptional city views. The kitchen provides ample counter space and storage, while in-suite laundry adds everyday convenience. Residents enjoy access to premium building amenities, including a fitness centre, rooftop terrace, and party/entertainment room. Located in the heart of downtown Kitchener, this property is steps from the ION Light Rail Transit stop, Google, Communitech, Victoria Park, restaurants, shopping, and entertainment. Heat and water are included in rent. (id:46441)
0-2 Bennett Road
Parry Sound Remote Area (Pringle), Ontario
Almost 10 acres (3.73 hectares) of newly severed drive to, wooded property situated in an Unorganized Township close to 1000's of acres of Crown Land. You still need to build to Ontario Building Code but you can build what you would like, as soon as you want or just set up your tent or camper trailer and enjoy some of Mother Nature's finest environment. The severance has been approved and is awaiting the survey and final registration. Flagging tape on either side of the For Sale signs indicates the approximate location. (id:46441)
197 Escarpment Crescent
Collingwood, Ontario
Seasonal winter rental in Cranberry Village with flexible dates. Cosy and updated 2 bedroom 2 bath fully renovated, fully equipped bungalow condo. Winter season rental plus utilities, cable and internet. Master bedroom with 3 piece ensuite bath & queen bed, 2nd bedroom with double bed. Gas fireplace thermostat controlled. TV; laundry facilities, parking, snow removal and garbage pick up. Great location, short drive to ski hills, Village at Blue Mountain and downtown Collingwood. Located in a mature Cranberry Village / Living Stone Golf Resort. Bus/shuttle outside parking entrance to downtown Collingwood and Blue Mountain. (id:46441)
77 Diana Avenue Unit# 28
Brantford, Ontario
Stunning 3 bed, 2.5 bath townhouse in West Brant built by award winning builder New Horizon Development Group! Spacious 1580 sq ft open concept design backing onto a beautiful private treed view. This unit features stainless appliances, in-suite laundry & more! Conveniently located walking distance to elementary and secondary schools, parks, shopping plaza, amenities and public transit. Call today for your own private viewing! (id:46441)
117 Christopher Drive
Hamilton, Ontario
Executive home for lease with in-law suite & heated saltwater pool! Ideal for executives, families, or those between homes. Flexible lease term: 6 months to 1 year. Stunning open concept layout with cathedral ceilings, gleaming hardwood floors & formal dining, living & family rooms. Gourmet kitchen with breakfast bar, granite counters & dinette. Spacious master suite with walk-in closet & luxurious ensuite featuring deep soaker tub. Lower level boasts a large rec room & 2 extra bedrooms for guests. No rear neighbours, fully fenced yard, covered porch & outdoor 2-pc bath. Perfect for entertaining or relaxing by the pool. Built with high-end materials & quality throughout. You will not be disappointed! 6-12 Month Lease Only. (id:46441)
4 - 285 Ste Marie Street
Collingwood, Ontario
Attractive upper level one bedroom apartment available for an annual rental. Large bright living/dining area with hardwood floors. Approximately 600 sqft with an updated interior. Walk to downtown shops/restaurants, and trails. Ample parking included. Rent includes: Heat (gas hot water), Refrigerator, Stove, Washer, Dryer, and Parking. Tenant pays for Hydro, Water, Water Heater Rental. Non-smoking building. Pets restricted. Rental application with references, credit report, employment letter, income verification, first and last months rent required at signing. Tenant to have liability insurance for lease term. Great location downtown Collingwood. (id:46441)
134 Main Street
Burk's Falls, Ontario
Discover the potential in this 3-bedroom, 2-bathroom home located in the charming village of Burk's Falls. Offering endless possibilities to create value in a desirable small-town setting, this property features a spacious layout, an open main floor, and a generous lot ideal for outdoor projects or future landscaping. With some vision and updates, this home could be transformed into a cozy residence, a rental property, or a profitable flip. Within walking distance to local shops, schools, and scenic attractions, this location combines the tranquility of village living with convenient access to everyday amenities. Don't miss your chance to invest in Burk's Falls - a community growing in popularity for its affordability, charm, and proximity to Huntsville and Muskoka's cottage country. (id:46441)
205 West Street N
Orillia, Ontario
A true gem in Orillia's desirable North Ward - this timeless storey-and-a-half home, built in 1952 on an expansive lot and lovingly owned by one family, is awaiting your personal touches. Located within walking distance to Lake Couchiching, Orillia's charming downtown, schools and restaurants and on the city's bus line, this home offers many opportunities including income possibilities. The spacious main level includes a living/dining area, with wood burning brick fireplace, kitchen, updated 3 pc bath and 2 bedrooms. Upstairs is a one bedroom apartment ready to be transformed into a comfortable living space. Downstairs is a large laundry room with storage, a 3 pc bathroom, bedroom and a spacious recreation room with a stunning fieldstone fireplace, all in need of some loving care.A large back deck overlooking a large, private backyard in an established neighbourhood with mature trees, is great for entertaining. plus there is a 10 x 10 storage building and fenced yard. (id:46441)
117 Christopher Drive
Hamilton, Ontario
Stunning custom-built bungalow offering over 4,000 sq. ft. of beautifully finished living space! Featuring an open-concept layout with cathedral ceilings, gleaming hardwood floors, and elegant formal living, dining, and family rooms. The gourmet kitchen boasts granite countertops, a breakfast bar, and a bright dinette area. The spacious primary suite includes a walk-in closet and a luxurious ensuite with a deep soaker tub. The fully finished lower level boasts a large recreation room, two additional bedrooms, and a full in-law suite with 8.5-ft ceilings, a second kitchen, and a private walk-up to the garage and side entrance—perfect for extended family or guests. Enjoy outdoor living at its best with a covered deck, saltwater in-ground pool (2020), outdoor 2-pc bath, and no rear neighbours. The fully fenced yard and high-end finishes throughout make this home ideal for entertaining or relaxing in style. Truly a masterpiece of quality and design—you will not be disappointed! Roof (2020). (id:46441)
282 Marsland Drive Unit# 4-5
Waterloo, Ontario
9,450 square feet available in a spacious industrial building, ideally situated within walking distance to Conestoga College and numerous nearby amenities. Just a short drive to Highway 85 and Uptown Waterloo, offering convenient access to major routes and city services. The space features shared loading docks, wide hallways, and a 16-foot clear height. Additional power can be provided if required. The landlord offers flexible build-to-suit options to accommodate tenant needs. Competitive rental rates in a highly accessible and desirable location. (id:46441)
35 Green Valley Drive Unit# 107
Kitchener, Ontario
Power of Sale. Very clean as tenant has been very conscientious. Available mid December. Close to parks, highway, Conestoga College, shopping, transit, churches, museum. (id:46441)
141 Kerry Hill Crescent
Ottawa, Ontario
Luxury estate living on 1.99 acres in the prestigious Kerscott Heights of Dunrobin, offering unparalleled elegance, privacy, and a lifestyle of distinction. A dramatic entry through automatic wrought-iron gates and along the interlock driveway leads to a stately 7,000+ sq. ft. residence with 4-car garage. Inside, the grand circular foyer with sweeping staircase opens to sophisticated living spaces, including a chef’s kitchen, and custom cabinetry overlooking the gardens. The great room captivates with soaring ceilings, a custom stone wall fireplace, perfecting framing the resort-style backyard with inground pool, hot tub, firepit, and multiple terraces for entertaining. The 1,000+ sq. ft. primary retreat features dual walk-in closets, spa-inspired ensuite, fireplace sitting area, and private balcony with commanding views. Upstairs offers four bedrooms, multiple baths, and a library landing, while the finished lower level includes a guest suite, recreation and games rooms, and abundant storage. With nearly $1M invested in luxury renovations and premium finishes throughout, 141 Kerry Hill Crescent is more than a home—it is a sanctuary, a statement, and the lifestyle you’ve been dreaming of. (id:46441)
141 Kerry Hill Crescent
Ottawa, Ontario
Luxury estate living on 1.99 acres in the prestigious Kerscott Heights of Dunrobin, offering unparalleled elegance, privacy, and a lifestyle of distinction. A dramatic entry through automatic wrought-iron gates and along the interlock driveway leads to a stately 7,000+ sq. ft. residence with 4-car garage. Inside, the grand circular foyer with sweeping staircase opens to sophisticated living spaces, including a chef's kitchen, and custom cabinetry overlooking the gardens. The great room captivates with soaring ceilings, a custom stone wall fireplace, perfecting framing the resort-style backyard with inground pool, hot tub, firepit, and multiple terraces for entertaining. The 1,000+ sq. ft. primary retreat features dual walk in closets, spa-inspired ensuite, fireplace sitting area, and private balcony with commanding views. Upstairs offers four bedrooms, multiple baths, and a library landing, while the finished lower level includes a guest suite, recreation and games rooms, and abundant storage. With nearly $1M invested in luxury renovations and premium finishes throughout, 141 Kerry Hill Crescent is more than a home-it is a sanctuary, a statement, and the lifestyle you've been dreaming of. (id:46441)
Lower - 378 Duncan Place
Kincardine, Ontario
Spacious 2 bedroom basement unit available for immediate occupancy. This unit is rented all inclusive and has an open concept kitchen/dining and living room. If you are looking for a unit to rent with a friend this might be for you. Laundry located in unit. (id:46441)

