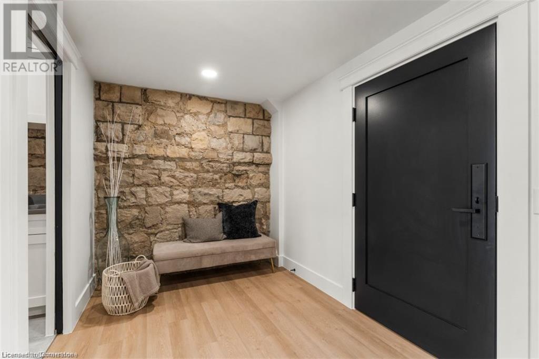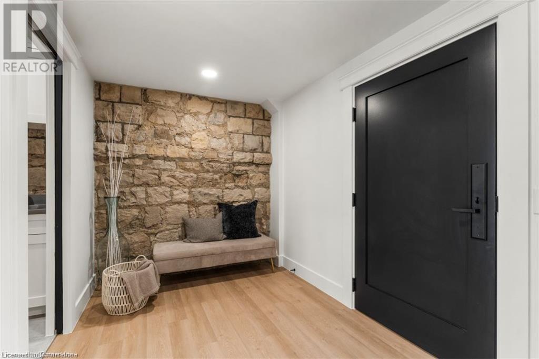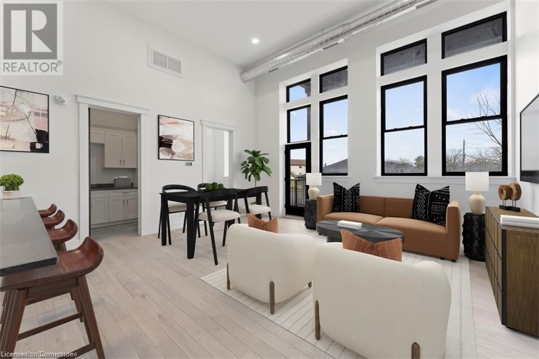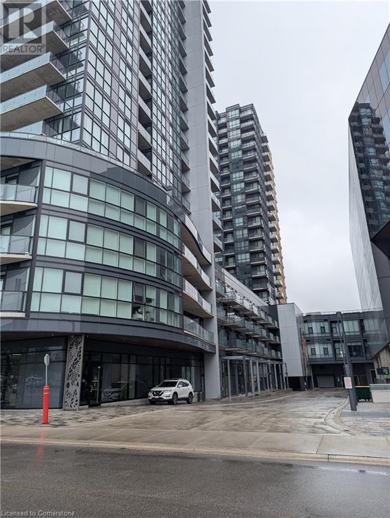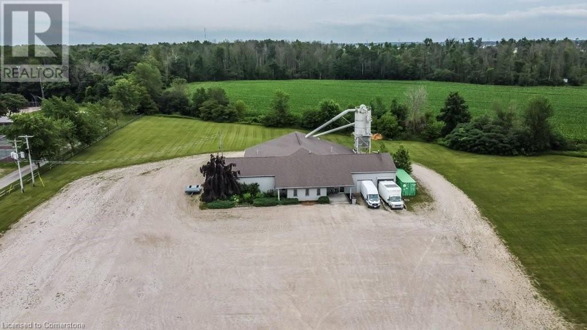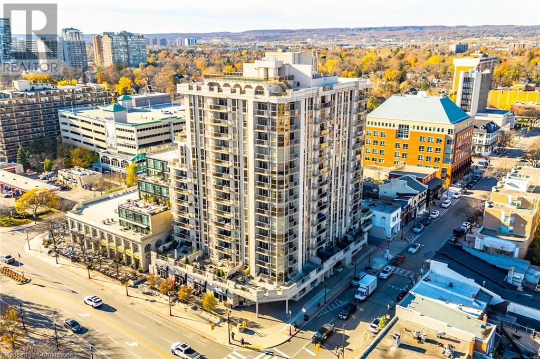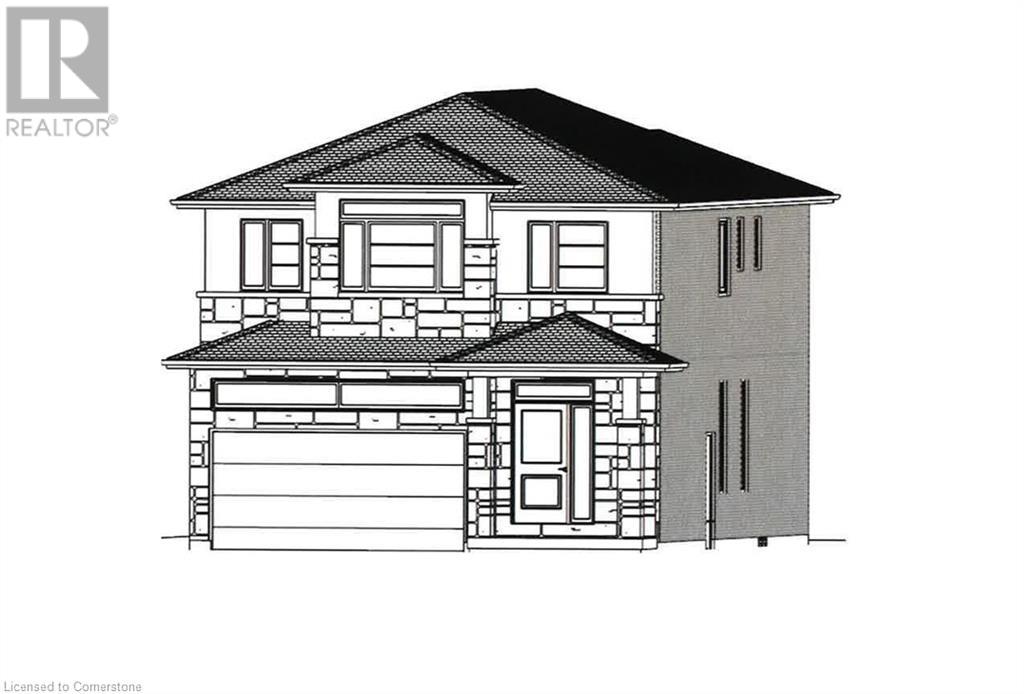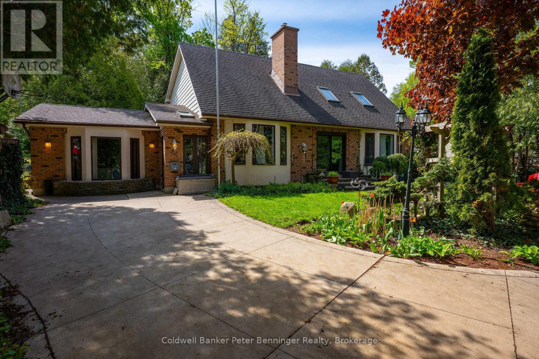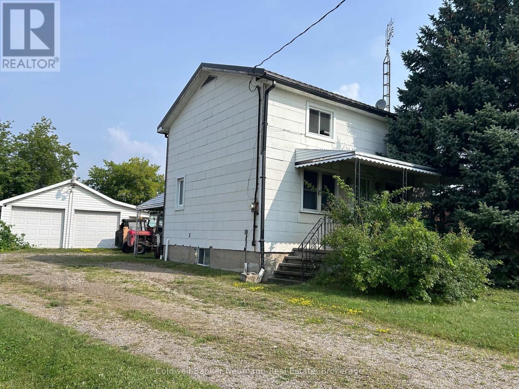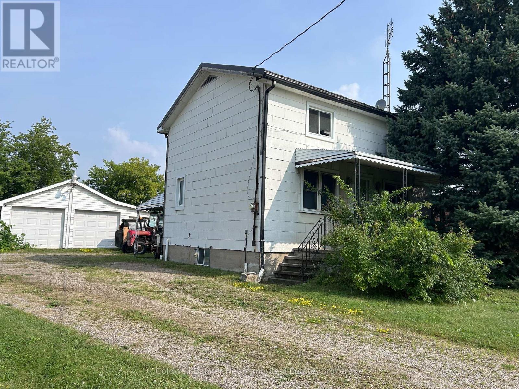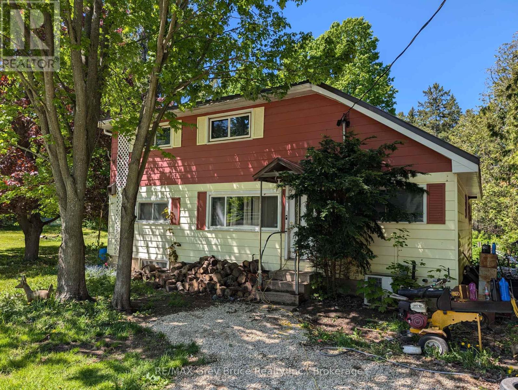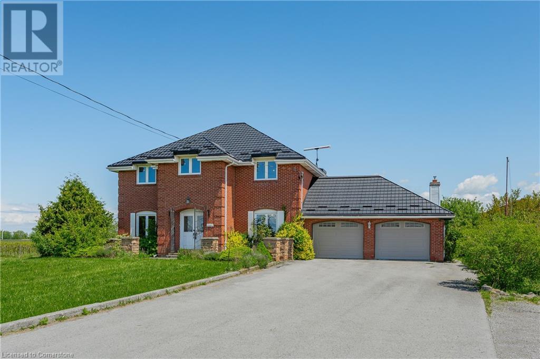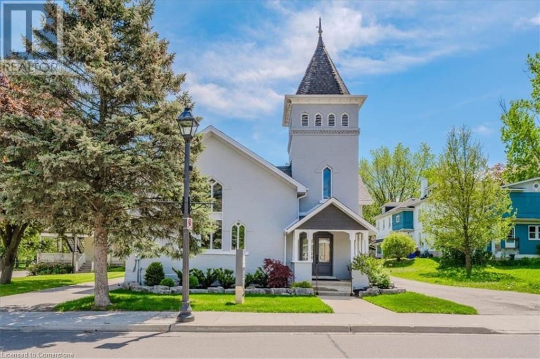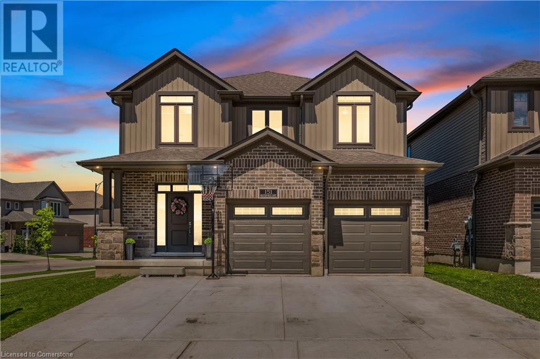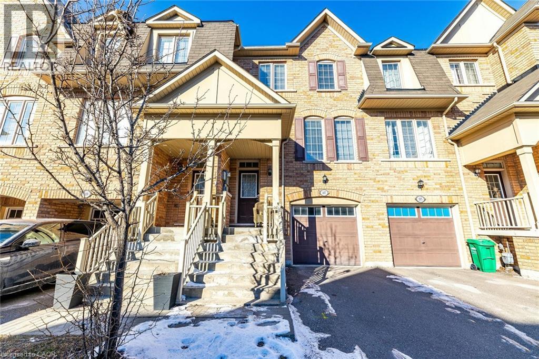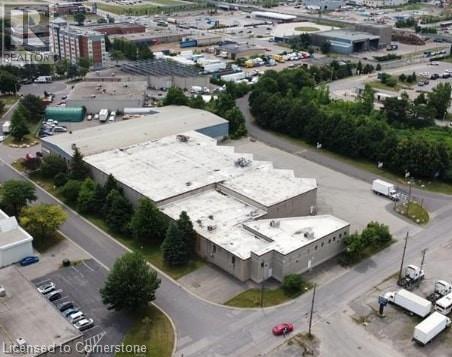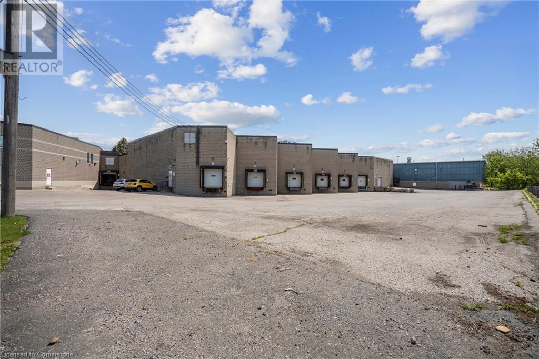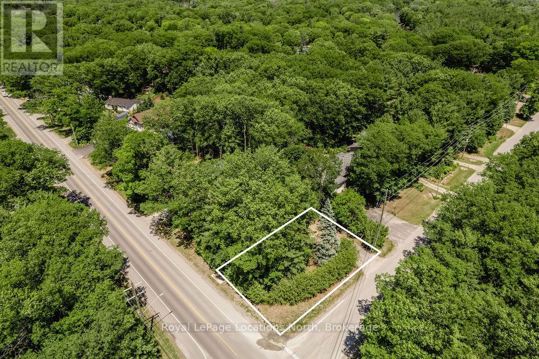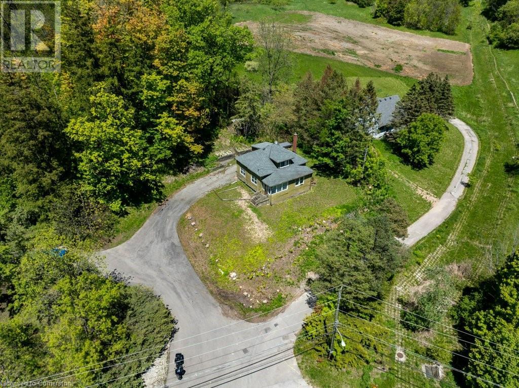247 Brock Street Unit# 103
Amherstburg, Ontario
FREE CAR! FOR A LIMITED TIME, EACH NEW PURCHASE INCLUDES A FREE CAR! ALSO TAKE ADVANTAGE OF THE 2.99% BUILDER FINANCING. CONDITIONS APPLY. WELCOME TO THE 1471 SQFT LIEUTENANT MODEL AT THE HIGHLY ANTICIPATED LOFTS AT ST. ANTHONY. ENJOY THE PERFECT BLEND OF OLD WORLD CHARM & MODERN LUXURY WITH THIS UNIQUE LOFT STYLE CONDO. FEATURING GLEAMING ENGINEERED HARDWOOD FLOORS, QUARTZ COUNTER TOPS IN THE SPACIOUS MODERN KITCHEN FEATURING LARGE CENTRE ISLAND AND FULL APPLIANCE PACKAGE. 1 SPACIOUS PRIMARY SUITE WITH ENSUITE BATH & WALK IN CLOSET. ADDITIONAL HALF BATH. IN SUITE LAUNDRY. BRIGHT AIRY LIVING ROOM WITH PLENTY OF WINDOWS. PRIVATE 295 SQ FT WALK OUT TERRACE WITH BBQ HOOK UP. THIS ONE OF A KIND UNIT FEATURES PLENTY OF ORIGINAL EXPOSED BRICK AND STONE. SITUATED IN A PRIME AMHERSTBURG LOCATION WALKING DISTANCE TO ALL AMENITIES INCLUDING AMHERSTBURG'S DESIRABLE DOWNTOWN CORE. DON'T MISS YOUR CHANCE TO BE PART OF THIS STUNNING DEVELOPMENT. (id:46441)
247 Brock Street Unit# 101
Amherstburg, Ontario
FREE CAR! FOR A LIMITED TIME, EACH NEW PURCHASE INCLUDES A FREE CAR! ALSO TAKE ADVANTAGE OF THE 2.99% BUILDER FINANCING. CONDITIONS APPLY. WELCOME TO THE 1818 SQFT COLONEL MODEL AT THE HIGHLY ANTICIPATED LOFTS AT ST. ANTHONY. ENJOY THE PERFECT BLEND OF OLD WORLD CHARM & MODERN LUXURY WITH THIS UNIQUE LOFT STYLE CONDO. FEATURING GLEAMING ENGINERED HARDWOOD FLOORS, QUARTZ COUNTER TOPS IN THE SPACIOUS MODERN KITCHEN FEATURING LARGE CENTRE ISLAND AND FULL APPLIANCE PACKAGE. 2 SPACIOUS BEDROOMS INCLUDING PRIMARY SUITE WITH ENSUITE BATH & WALK IN CLOSET. IN SUITE LAUNDRY ADDITIONAL DEN, PERFECT FOR AN OFFICE SPACE. BRIGHT AIRY LIVING ROOM WITH PLENTY OF WINDOWS. PRIVATE 295 SQ FT WALK OUT TERRACE WITH BBQ HOOKUP. THIS ONE OF A KIND UNIT FEATURES PLENTY OF ORIGINAL EXPOSED BRICK & STONE. SITUATED IN A PRIME AMHERSTBURG LOCATION WALKING DISTANCE TO ALL AMENITIES INCLUDING AMHERSTBURG'S DESIRABLE DOWNTOWN CORE. DON'T MISS YOUR CHANCE TO BE PARK OF THIS STUNNING DEVELOPMENT. (id:46441)
247 Brock Street Unit# 203
Amherstburg, Ontario
FREE CAR! FOR A LIMITED TIME, EACH NEW PURCHASE INCLUDES A FREE CAR! ALSO TAKE ADVANTAGE OF THE 2.99% BUILDER FINANCING. CONDITIONS APPLY. WELCOME TO THE 1470 SQFT BEDFORD MODEL AT THE HIGHLY ANTICIPATED LOFTS AT ST. ANTHONY. ENJOY THE PERFECT BLEND OF OLD WORLD CHARM & MODERN LUXURY WITH THIS UNIQUE LOFT STYLE CONDO. FEATURING GLEAMING ENGINEERED HARDWOOD FLOORS, QUARTZ COUNTER TOPS IN THE SPACIOUS MODERN KITCHEN FEATURING LARGE CENTRE ISLAND, PANTRY AND FULL APPLIANCE PACKAGE. 1 SPACIOUS PRIMARY SUITE WITH WALK IN CLOSET AND BEAUTIFUL 5 PC ENSUITE BATHROOM. ADDITIONAL HALF BATH BATHROOM. IN SUITE LAUNDRY. BRIGHT AIRY LIVING ROOM WITH PLENTY OF WINDOWS. PRIVATE BALCONY WITH BBQ HOOKUP. THIS ONE OF A KIND UNIT FEATURES SOARING CEILINGS & PLENTY OF ORIGINAL EXPOSED BRICK AND STONE. SITUATED IN A PRIME AMHERSTBURG LOCATION WALKING DISTANCE TO ALL AMENITIES INCLUDING AMHERSTBURG'S DESIRABLE DOWNTOWN CORE. DON'T MISS YOUR CHANCE TO BE PART OF THIS STUNNING DEVELOPMENT. (id:46441)
108 Garment Street Unit# 1102
Kitchener, Ontario
Luxury redefined at Garment Street Condos! Currently rented unit. This 2 Bed, 2 Bath corner unit in Kitchener's Innovation District offers nearly 1000 sqft of remarkable design, underground parking space and storage locker! Enjoy abundant natural light & south-east views from large windows with coverings & an extra-wide private balcony. Premium finishes include stainless steel KitchenAid appliances & granite counters. In suite Whirlpool laundry units! Building amenities are exceptional: rooftop pool, sports court, urban park, BBQs, yoga studio, fitness room, pet run, theatre, & concierge. Steps to Google Campus, LRT Central, Deloitte, Victoria Park, KPMG, and downtown shops/restaurants. Short drive to UW. Excellent investment in a booming area. Shows A+! (id:46441)
281 Main Street S
Atwood, Ontario
OPPORTUNITY! PRIME HIGHWAY INDUSTRIAL/COMMERCIAL PROPERTY - 5.4 Acres on very busy Hwy 23 South of Atwood. Just 30 minutes to KW, 45 mins to 401, 1 hour to London, 1.5 hours to GTA. Currently zoned M1 with over 7500 square foot wood shop and offices. High visibility highway location and easy access. Spacious yard for trucks, deliveries, forklifts, outdoor storage, equipment, and more. Excellent location to start, move, or grow your small business. Lots of potential to repurpose or re-develop. (id:46441)
2000 Credit Valley Road Unit# 414
Mississauga, Ontario
For Lease: Prime Dental/Medical Space Near Credit Valley Hospital! Are you a dental or medical professional looking for the perfect location to launch or expand your practice? Look no further! This exceptional commercial space, just under 700 sq. ft., is now available for lease in a highly sought-after building designated for dental and medical use. Location, Location, Location! Situated right beside Credit Valley Hospital, this property offers unparalleled accessibility and visibility. Benefit from the constant flow of potential patients and the convenience of being within walking distance to a major healthcare facility. Whether you're a new practitioner or an established professional seeking a strategic move, this location is ideal for attracting clientele. The layout is thoughtfully designed to accommodate dental/medical services. With room for treatment areas, a reception area, and administrative space, you can create an inviting and functional environment tailored to your practices needs. Key Features include 1. Prime location adjacent to Credit Valley Hospital 2. Just under 700 sq. ft. of space 3. Ideal for doctors or dental professionals 4. Designated dental/medical use for peace of mind 5. Easily accessible for patients with ample parking nearby. Don't miss this incredible opportunity to secure a space in a thriving medical community. 1 parking space included and additional spaces are available at an extra cost. Whether you're starting your journey or looking to elevate your existing practice, this lease offers the perfect foundation for your success. Schedule a showing and take the first step towards your new practice space! (id:46441)
1477 Lakeshore Road Unit# 304
Burlington, Ontario
Wake up to lake views every day! Welcome to Bunton's Wharf, an elegant lakeside retreat in the heart of downtown Burlington. This stunning condo offers breathtaking lake views from a spacious balcony and features two generously sized bedrooms and two beautifully appointed bathrooms. Designed for both style and comfort, it boasts 9 ft ceilings, LED pot lights, and rich maple/hand-scraped engineered flooring. The gourmet kitchen is a culinary masterpiece, equipped with high-end Fisher & Paykel appliances, a sleek two-drawer dishwasher, granite countertops with a breakfast bar, and an oversized walk-in pantry with the in-suite washer and dryer. Both bedrooms provide walk-in closets and bay windows, perfectly framing the serene lake vistas. The open dining and living areas exude sophistication, enhanced by crown moulding and an exquisite Swarovski crystal chandelier ideal for entertaining or unwinding. Exclusive building amenities include two fitness centres with a golf simulator, a rooftop heated pool with a terrace and BBQ area, and a resident laundry facility. This unit includes underground parking and a same-floor locker. Two pets, up to 20 lbs each, are welcome to share your luxurious lifestyle. Located just steps from Spencer Smith Park, waterfront trails, fine dining, boutique shopping, and Joseph Brant Hospital, this condo offers seamless access to the QEW, 407, and GO Transit. With its unrivalled elegance and prime location, this home offers the perfect blend of luxury and convenience. (id:46441)
65 Seabreeze Crescent
Stoney Creek, Ontario
PRESTIGIOUS FIFTY POINT … Located in the highly sought-after Fifty Point Community, just steps to the lake and parks, plus only minutes away from Fifty Point Conservation area, Costco & Winona Crossing shopping plaza, schools, and highway access, find 65 Seabreeze Crescent, Stoney Creek. This Custom, TO-BE-BUILT, 2-storey home is lake-facing and features an all brick and stone exterior, 4 bedrooms, 2 ½ bathrooms, and 2500 sq ft of beautiful living space. Open concept main level boasts a large great room and dining room, spacious eat-in kitchen, along with a mud room off the 1.5 car garage. Side entrance for future in-law suite potential. UPGRADES included are hardwood floors, porcelain tiles, designer faucets, higher baseboards, smooth ceilings, and potlights. Upper level Primary bedroom features a luxurious 5-pc ensuite bathroom and walk-in closet plus bedroom-level laundry. Fully sodded lot. Photos show examples of interior finishes and may vary slightly. Still time to choose interior finishes. (id:46441)
210 Minnesota Street
Collingwood, Ontario
Welcome to 210 Minnesota Street a home on one of Collingwood's most loved streets. There's a reason homes here rarely change hands. The street has a quiet confidence to it mature trees, friendly faces, and a location that puts everything within reach without feeling busy. Inside, the kitchen is the kind of space people naturally gather around. It features a quartz island with plenty of seating ideal for family meals, casual hangs, or hosting without fuss. Hardwood floors and high ceilings carry through the main level, where oversized windows and a gas fireplace anchor a bright, open living space. Upstairs, you'll find three large bedrooms and two bathrooms, including a primary suite with a Jacuzzi tub a small luxury that doesn't go unnoticed. The finished basement adds even more flexibility: open space for movie nights, a play area, home gym, or all three. There's also a workbench, extra storage, and a convenient 2-piece bath. The backyard feels like an escape: a private patio, hot tub, and shaded corners surrounded by tall trees and timeless stonework. Its low maintenance and high reward. Just a short walk to trails, schools, downtown, the library, and parks 210 Minnesota offers not just a well-designed home, but a setting that feels grounded, easy, and hard to replace. (id:46441)
17 Cemetery Road
Norfolk County, Ontario
Welcome to 17 Cemetery Rd! A custom built 1982 bungalow full of character, conveniently located mins from Hwy 403/Brantford, 46.82 acres with frontage on 2 roads. The main floor offers 2000 sq.ft of living space including the retrofitted garage, spacious living room with hardwood floors, a generous sized Primary bedroom, an additional guest room and a 4pc bathroom. Updated open concept kitchen with granite countertops and a 10’ island ideal for entertaining, which opens to a dining room with 8’ patio doors walking out to the upper deck with gorgeous views. An additional 1690 sq.ft of finished living space on the lower level with a spacious rec room, a beautiful stone fireplace, corner bar, additional bedroom with oversized windows letting in ample natural light, 3pc bath, laundry and multiple utility/storage/cold rooms, patio doors walkout to the 600 sq.ft deck for more views. Rustic garden shed with conc. Floor, hydro and metal roof. Approx 38ac of workable land incl random tile for excellent drainage, 40’ x 100’ metal clad shop separated into 40x30’ insulated/heated bay w/16’ ceilings, 16’ overhead door with opener, concrete floor with hydro, and a 40x70’ storage area with another powered garage door and 2 oversized doors for larger equipment. Extras – circular driveway, well and cistern, additional 5000+ sqft of indoor storage in the barn. (id:46441)
2605 County 42 Road
Clearview, Ontario
This renovated brick farmhouse is great for a family home, offering 4 bedrooms and 2 full bathrooms. Beautiful, picturesque views from every angle. Hardwood flooring throughout the main level, a spacious eat-in kitchen with quartz countertops (2020), stainless steel appliances, and an abundance of cabinetry for all the storage you need. Laundry room on the upper level and a second hookup on the main floor. Newly renovated great room with a vaulted ceiling, wood-burning fireplace, and tons of natural light coming through the glass sliding doors that walk out onto the spacious back deck overlooking your own saltwater in-ground swimming pool. This home and outdoor space is great for entertaining your friends and family, backing onto rolling farm fields for beautiful views and privacy. The in-ground saltwater swimming pool has a new 2024 saltwater system and a 2025 pump. There is a steel outbuilding/garage with hydro with an insulated portion, and a large barn sitting on a sprawling 2.845 acres. Beautiful laneway lined with maple trees and only 4 minutes away from the village of Creemore and 7 minutes to Stayner. A short drive to Collingwood or Blue Mountain for additional shopping, restaurants, and entertainment. This area offers lots of outdoor activities all year long, from hiking, biking, skiing, snowshoeing, and much more. Easy commute to the GTA. This property is available to be sold fully furnished for your convenience. (id:46441)
64 Boiler Beach Road
Huron-Kinloss, Ontario
This home is located on Boiler Beach Road, which offers a picturesque view of Lake Huron and the sandy beach shoreline. Situated on the outer edge of the town of Kincardine, this property is close to many amenities and you can simply walk across the road to a public staircase the leads to the stunning sand beach, that offers a breathtaking lake view, and the tranquil sunsets. Sit inside this beautiful home and admire the water view from the large picture windows. This home offers a spacious primary bedroom on the main level, 4 piece bath, large living room with a double sided natural gas fireplace that can be enjoyed as well in the dining area, a nice amount of kitchen cabinets and counter space, there is also a main floor sitting room or man/woman cave, and an additional 3 piece bath, the laundry is also on the main level. Three additional bedrooms and a 5 piece bath are found on the upper level. The present owner has redone the flooring with luxury vinyl composite that has a cork backing for warmth. The attic and the crawl space are both insulated with spray foam. (id:46441)
393 Woodlawn Road W
Guelph (Willow West/sugarbush/west Acres), Ontario
Dont miss this rare opportunity to live and run your business on the same property in Guelphs SC-2 zoned commercial-industrial area. Situated on a deep 66' x 645' lot (just under an acre), this property features a 3-bedroom, 1-bath home that can be renovated to suit your needs, though it cannot be enlarged or replaced and a triple car garage/workshop. The generous lot offers 13 parking spaces and plenty of space at the rear for a wide range of business uses. With flexible zoning and endless potential, this is an ideal setup for entrepreneurs, investors, or anyone looking to combine home and business in one strategic location. (id:46441)
393 Woodlawn Road W
Guelph (Willow West/sugarbush/west Acres), Ontario
Dont miss this rare opportunity to live and run your business on the same property in Guelphs SC-2 zoned commercial-industrial area. Situated on a deep 66' x 645' lot (just under an acre), this property features a 3-bedroom, 1-bath home that can be renovated to suit your needs, though it cannot be enlarged or replaced and a triple car garage/workshop. The generous lot offers 13 parking spaces and plenty of space at the rear for a wide range of business uses. With flexible zoning and endless potential, this is an ideal setup for entrepreneurs, investors, or anyone looking to combine home and business in one strategic location. (id:46441)
316056 Highway 6 Highway S
Chatsworth, Ontario
Spacious 5 bedroom, 1.5 bathroom home in Williamsford. Lots of room inside & out on a beautiful lot. Large kitchen with lots of maple cabinets leading into a good sized dining room. Living room has a fireplace with wood insert and lower family room has a wood fireplace for those chilly winter nights. (id:46441)
00 Bethel Road
Wilmot, Ontario
Farm in Wilmot Township with dual frontages along Huron Road and Bethel Road, this exceptional153.64-acre offering presents a rare opportunity to acquire a highly productive and versatile parcel of farmland. With approximately 100 acres of workable farmland featuring predominantly St. Jacobs, Huron and Brant Loams (Class 1 & 2 soils), the land is well-suited for high-yield cultivation. 112 acres are zoned for Extractive Industrial with a Class A License - Permit to take up to 50,000 Tonnes annually. Northern portion of site fronting on Huron Road has bush and building lot potential (to be confirmed with conservation/municipality). 2 Ponds on property. (id:46441)
631 Four Mile Creek Road
Niagara-On-The-Lake, Ontario
Set on over 9 acres in the heart of Niagara wine country, this 5-bedroom, 2-storey brick home offers a rare opportunity to own a sprawling countryside estate in St. Davids. Surrounded by approximately 8 acres of mature grape vines, the property blends natural beauty with everyday comfort and functionality. Step inside to a spacious main floor featuring freshly painted walls (2025), hardwood flooring, and a bright, open-concept layout. The large eat-in kitchen overlooks a cozy great room with a gas fireplace framed by a classic brick hearth and a skylight above. Patio doors lead to a four-season sunroom, perfect for entertaining year-round. A main floor office, formal dining room, and convenient laundry room add to the home's thoughtful layout. Upstairs, you’ll find generous bedrooms, all freshly painted, offering peaceful views of the surrounding vineyard. Outside, a detached two-storey barn (approx. 2,800 sq ft) provides ample storage or potential for workshop space and features a metal roof with warranty and owned solar panels. The long private driveway offers parking for 10+ vehicles, complemented by a two-car attached garage. Enjoy the charm of country living with the convenience of being just minutes from world-class wineries, golf, and amenities in Niagara-on-the-Lake. Whether you’re looking for a family home, hobby vineyard, or a unique property with space to grow, this estate is ready to welcome you home. (id:46441)
18 Tannery Street E
Cambridge, Ontario
18 Tannery Street East presents a rare opportunity to own a fully restored commercial building in the vibrant Hespeler Village core. Zoned C1RM2, this versatile property combines storefront visibility with long-term flexibility—ideal for business owners, investors, and visionaries alike. The building has undergone a comprehensive interior and exterior restoration over the past five years, offering polished curb appeal and a remarkable interior. Currently home to a real estate office, the main commercial space has also shown strong potential as a boutique event venue. With approximately 3,000 sq. ft. of finished commercial area, and parking for 6–8 vehicles on site (plus ample public parking nearby), it’s well-positioned for client-facing operations. (inquire for a list of potential uses). In addition to the commercial space, a well-maintained residential apartment adds rental income stability. The unit has been significantly improved and is occupied by a AAA tenant at a strong market rate. Beyond its current configuration, the property also presents compelling redevelopment potential. With C1RM2 zoning in the heart of the Hespeler Core Area, there’s an opportunity to expand vertically and create a true mixed-use building—retaining commercial space at grade while adding residential units above. The lot size, existing layout, and location near public parking all support future intensification, making this an excellent candidate for a live-work conversion, income-generating redevelopment, or long-term portfolio hold with upside. This is a rare Hespeler Core property where zoning, restoration, income, and location all align. Whether you're expanding your business or diversifying your portfolio, 18 Tannery Street East is a turn-key asset with long-term upside. (id:46441)
151 Mountain Holly Court
Waterloo, Ontario
QUALITY GIES CONSTRUCTION, well known quality builder. One owner home well maintained. This 4 bedroom executive style home features a lovely main floor footprint. Large foyer with custom built glass sliders and closet organizers. Open concept Great room, featuring large windows bringing in natural sunlight, lovely entertaining, island kitchen, granite counter tops in kitchen and bathrooms. Dining room area with sliders to deck. Stainless steel appliances, large main floor laundry room with custom built in cabinetry and floating shelves and stainless sink. A wonderful choice soft colours through out giving this home a contemporary feel. Primary suite features double walk in closets, luxurious ensuite with soaker tub and large walk in shower and private toilet room. This home also has added features including a very large rec room. Ideal for movie nights, work outs and office space! Very well maintained, fenced yard, patio and large metal gazebo! concrete driveway that fits 3 cars. A total of 5 parking spaces including the garage. (id:46441)
107 Sea Drifter Crescent
Brampton, Ontario
This charming home boasts three generously sized bedrooms and a fully fnished basement, offering ample space for comfortable family living. The main foor showcases an open-concept breakfast area, providing a bright and welcoming environment perfect for both everyday meals and entertaining. With no sidewalk, the extended driveway offers additional parking convenience. Ideally located close to parks, shopping plazas, schools, and essential amenities, this property combines comfort, functionality, and a prime location for today's busy lifestyle. (id:46441)
504 Kenora Avenue
Hamilton, Ontario
Opportunity to lease a 41,154 SF industrial building near the junction of the QEW, Red Hill Pkwy, and Centennial Pkwy. The property is situated on a corner lot with great visibility. It includes 31,322 SF of warehouse space, 9,832 SF of office space over two (2) floors, seven (7) dock level doors, and one (1) drive-in door. Building was previously used as a refrigerated warehouse and distribution, with some space being heavily insulated with 23' clear and currently used as a bottling facility. (id:46441)
504 Kenora Avenue
Hamilton, Ontario
Opportunity to acquire a 41,154 SF industrial building near the junction of the QEW, Red Hill Pkwy, and Centennial Pkwy. The property is situated on a corner lot with great visibility. It includes 31,322 SF of warehouse space, 9,832 SF of office space over two (2) floors, seven (7) dock level doors, and one (1) drive-in door. Building was previously used as a refrigerated warehouse and distribution, with some space being heavily insulated with 23' clear and currently used as a bottling facility. (id:46441)
315 Sunnidale Road
Wasaga Beach, Ontario
Looking for a lot with mature trees for privacy but a clear building envelope ready to go with 100 ft frontage? This property is conveniently located in the centre of town in a mature neighbourhood and has water and sewer at the lot line. Easy access to get out of town and only 25 minutes to Barrie, 10 minutes to Collingwood. Located down the road from the river, you can grab your fishing pole, paddle board or kayak and enjoy time by the water. Close to public transit. Shopping and restaurants are less than a 5 minute drive away. Taxes to be assessed. Build your dream home in a small town! (id:46441)
191 Mill Street S
Waterdown, Ontario
Rare opportunity to build your Dream Home just steps from the Village of Waterdown. Country in the City living just steps from shops & restaurants, minutes to first class amenities, transit, schools, The Bruce Trail, GO & easy hwy access to the 403 & 407. Already a level clearing surrounded by beautiful mature trees & evergreens on an almost half acre lot (.42ac) give a great start to this ideal building location; nestled amongst the trees across from the charming Grindstone Creek Trail & a short walk to Smokey Hollow Waterfall. Property is on municipal water & sewer and is ready with hydro & gas. New Property Survey is available. Potential to assemble with property next door. VTB FINANCING AVAILABLE (id:46441)

