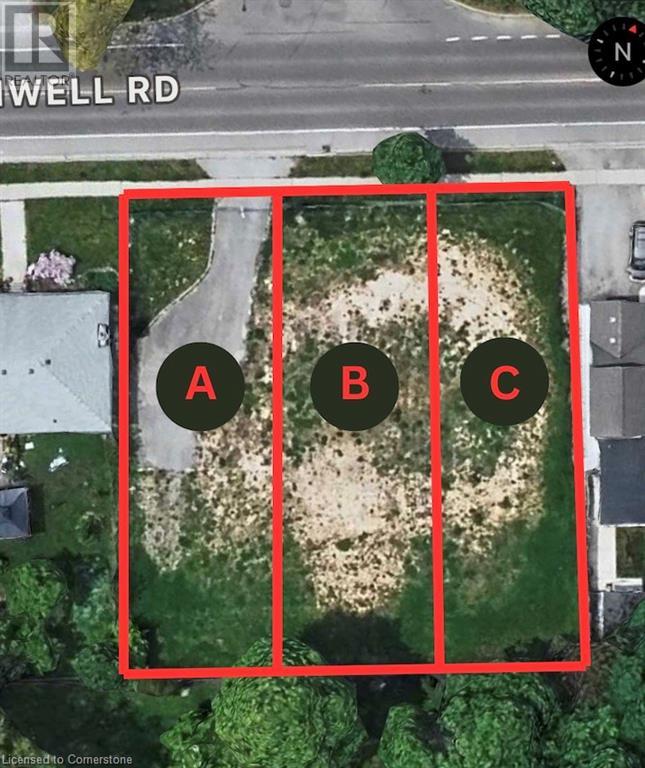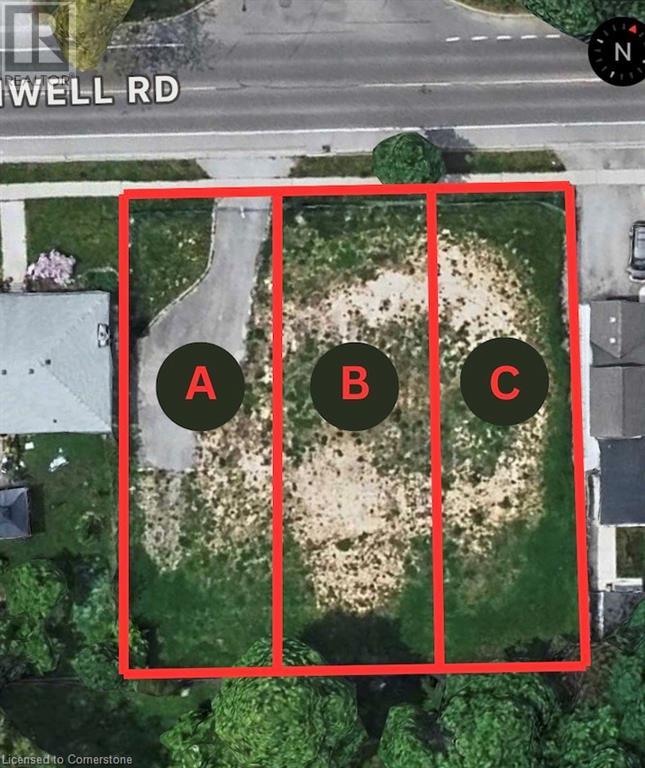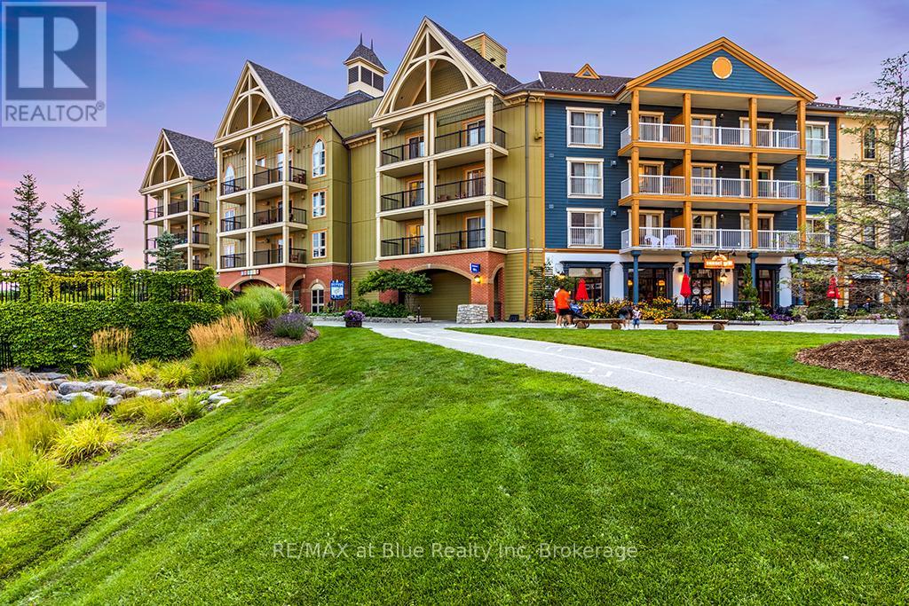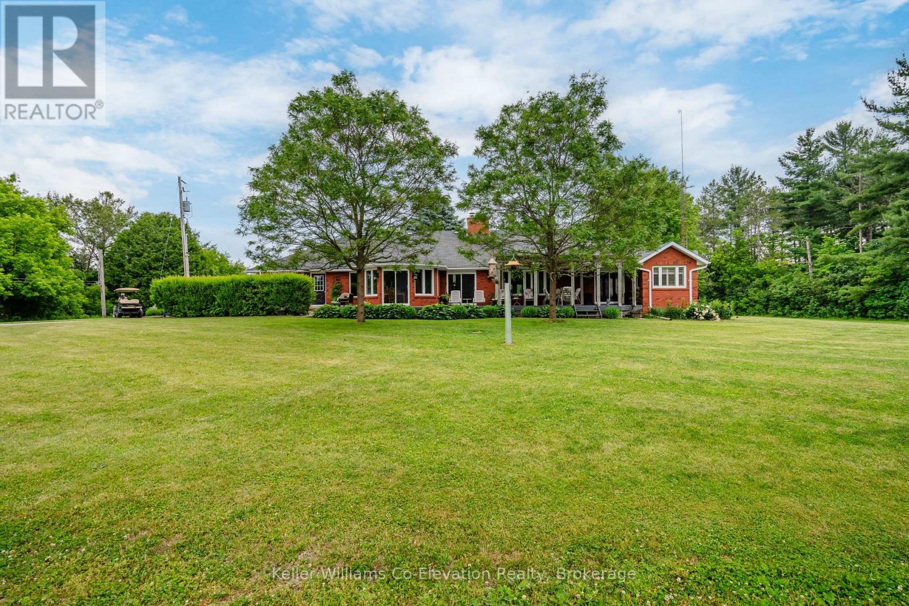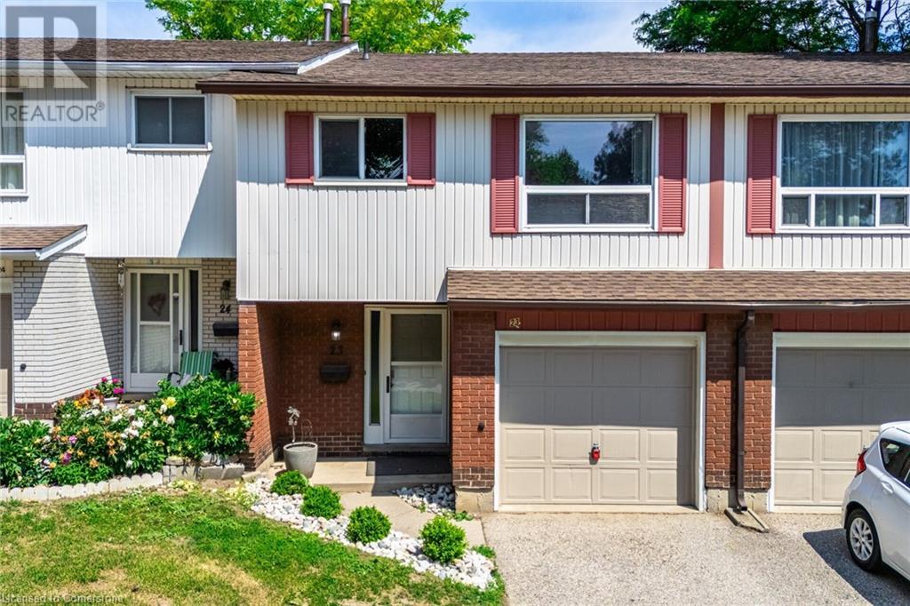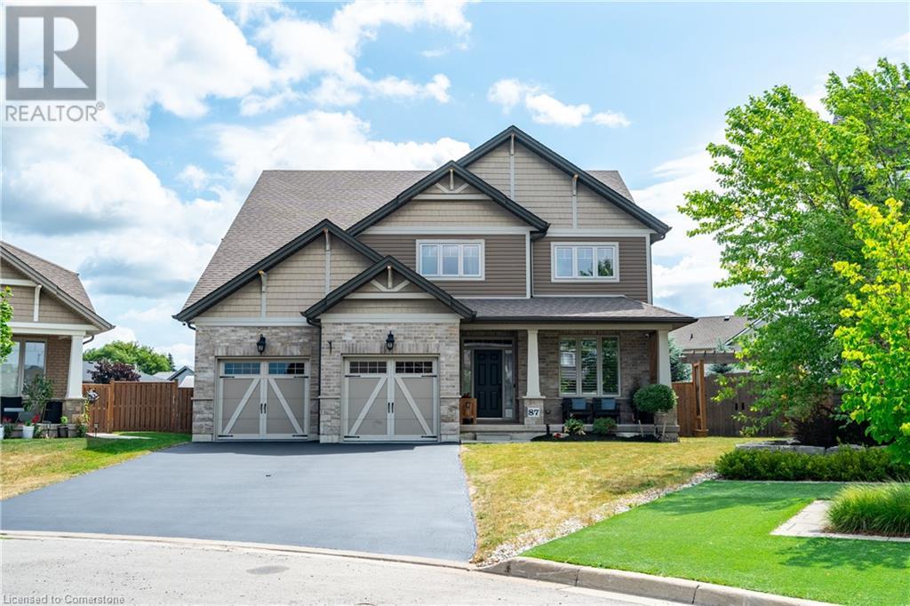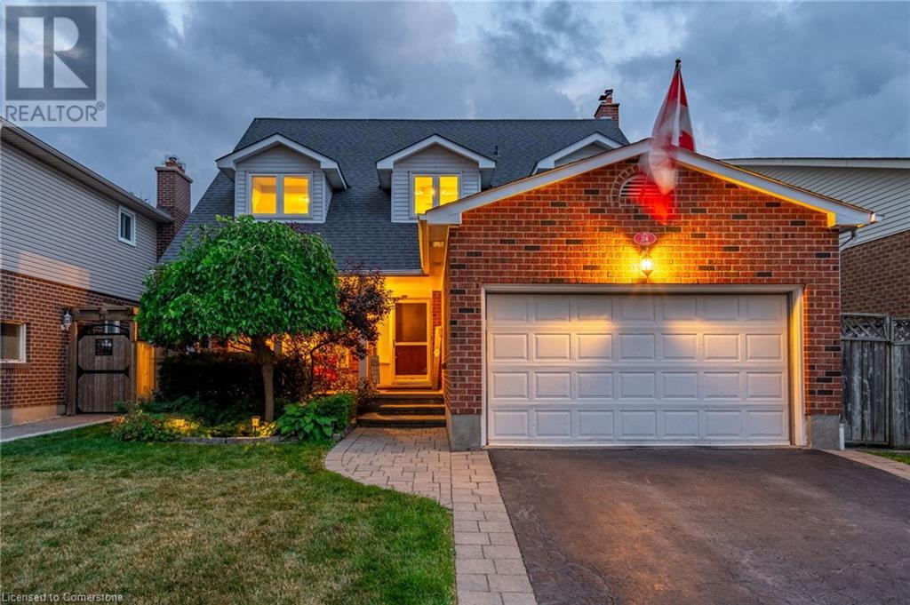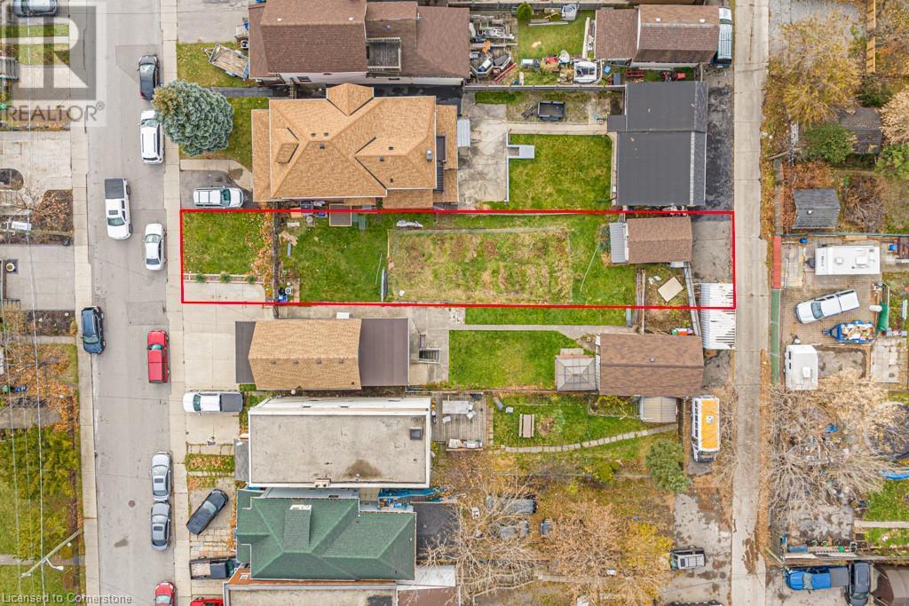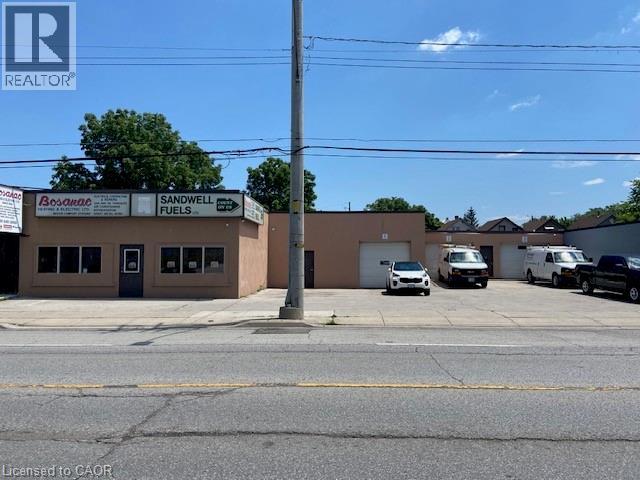374c Linwell Road
St. Catharines, Ontario
Exciting development opportunity in prime St. Catharines location. This recently severed lot offers three separate lots of vacant land, ideal for custom homes or investment properties. Located in a highly desirable neighbourhood, you're just minutes from top-rated schools, parks, grocery stores, shopping, and quick highway access—making this a perfect location for families and commuters alike. Zoned R1 Site Plan Approved . Zoning permits duplex , possible six units total , drawings for 1950 sq ft. Bungalow Loft with basement apartments available. Buyer to do due diligence. Amazing opportunity to build in the North End of St. Catharines. Seller willing to sell individual lots. An added bonus: the owner is a reputable custom home builder and is open to a build-to-suit option tailored to the buyer’s vision and needs. Whether you're a developer or looking to build your dream home, this is a rare opportunity to secure premium land with flexible options. Don’t miss out—opportunities like this don’t come often. (id:46441)
374b Linwell Road
St. Catharines, Ontario
Exciting development opportunity in prime St. Catharines location. This recently severed lot offers three separate lots of vacant land, ideal for custom homes or investment properties. Located in a highly desirable neighbourhood, you're just minutes from top-rated schools, parks, grocery stores, shopping, and quick highway access—making this a perfect location for families and commuters alike. Zoned R1 Site Plan Approved . Zoning permits duplex , possible six units total , drawings for 1950 sq ft. Bungalow Loft with basement apartments available. Buyer to do due diligence. Amazing opportunity to build in the North End of St. Catharines. Seller willing to sell individual lots. An added bonus: the owner is a reputable custom home builder and is open to a build-to-suit option tailored to the buyer’s vision and needs. Whether you're a developer or looking to build your dream home, this is a rare opportunity to secure premium land with flexible options. Don’t miss out—opportunities like this don’t come often. (id:46441)
243 - 190 Jozo Weider Boulevard
Blue Mountains, Ontario
MOSAIC AT BLUE RESORT CONDOMINIUM - Beautiful one bedroom, one bathroom, fully furnished resort condominium located in The Village at Blue Mountain in the boutique-style condo-hotel known as Mosaic at Blue. Steps away from the Silver Bullet chairlift and Monterra Golf Course. Enjoy all the shops and restaurants in Ontario's most popular four season resort. Suite comes fully equipped with a kitchenette with two burners, dining area, pullout sofa, fireplace, appliances, window coverings, lighting fixtures and everything else down to the cutlery. Mosaic at Blue's amenities include a year round outdoor heated swimming pool, hot tub, owner's ski locker room, two levels of heated underground parking, exercise room and private owner's lounge to meet and mingle with other homeowners. Ownership at Blue Mountain includes an optional fully managed rental pool program to help offset the cost of ownership while still allowing liberal owner usage. The condo can also be kept for exclusive usage as a non-rental. 2% Village Association entry fee is applicable. HST is applicable but can deferred by obtaining a HST number and enrolling the suite into the rental pool program. In-suite renovations scheduled for all condominiums in Mosaic sometime in either fall 2025 or spring 2026. We expect this suite will be completely refurbished in the end of fall 2025. The Seller has paid the first two $19,706.88 payments out of eight payments. The buyer to pay the remaining amount of $59,120.61 Proposed refurbishment renderings included in the photos of this listing are one-bedroom renderings. All Mosaic suites will be refurbished similarly. (id:46441)
99 Ingersoll Street
St. Marys, Ontario
Residential Development Opportunity! Located in the desirable west end of St. Marys is a home with frontage on both Ingersoll St. and Markham St. There is a severable residential building lot (serviced) that is surrounded by mature trees and lots of privacy. Current owners have lived here for over 40 years and have enjoyed the additional lot for gardening. The 3 bedroom all brick home has been well looked after and includes a green house, and two storage sheds. Added bonus is a Briggs and Stratton back up generator system. This is a great opportunity to own an extra deep lot for your personal enjoyment or sever the rear lot and build a new single detached dwelling. This type of lot rarely hits the market, and is priced to sell! (id:46441)
4060 10th Side Road
Bradford West Gwillimbury, Ontario
10+ Acres Executive Private Estate with No direct neighbours backing onto mature Simcoe County Forest - spectacular oversized 3 bed/3 bath ranch style bungalow with a modern touch and pride of ownership evident throughout the property. This amazing property boasts an oversized 3 bay workshop offering plenty of space for all your toys. This one of a kind piece of real estate has two road frontages to gain entry to the property with a second driveway and potential to sever and build 2+ additional homes. You will love exploring your estate from the front seat of your golf cart and enjoy the multiple cut trails and general serene landscape. The home boasts an attached 2 car garage, a spacious living room open to a raised dining room ideal for entertaining, a large eat in kitchen with a ton of natural light flooding in from multiple windows, a family room with huge brick wood burning fireplace, primary bedroom with walk-in closet, ensuite with soaker tub and sliding doors to the large deck. The landscaped back yard is complete with a deck, stone patio, pergola and hot tub to relax and enjoy after a long day or to enjoy with family and friends. The lower level has a secondary family room with a ton of space open to finish to your needs, which makes this the perfect home for a large or growing family! Under 5 Minutes to Bradford, Walmart and Tanger outlet Mall, Minutes to Hwy 400, 88, 89, 11 and New 413. (id:46441)
76 Bowes Street
Parry Sound, Ontario
Commercial potential in a high-traffic, high-visibility location. This versatile property is packed with potential and positioned in a spot that's hard to miss. With C3 Commercial zoning, great street exposure and plenty of parking it's an ideal fit for business owners, investors or anyone ready to bring a new idea to life. Currently used as a residential rental, the home sits beside a spacious 24' x 30' garage, a valuable asset for storage, workspace or commercial operations. Updates include flooring throughout, blown-in insulation in the walls and attic, drywall and two garage doors. The major improvements are in place, now it's ready for your finishing touches. The layout offers flexibility for a variety of uses; set up a reception area with offices, create a studio or shop, continue renting it as a single-family home or convert it into a duplex. With the right zoning and a solid start there's plenty of room here to get creative. (id:46441)
281 Bluevale Street N Unit# 23
Waterloo, Ontario
Welcome to Your Perfect New Home! This bright, freshly painted and cozy 3-bedroom, 1.5-bathroom home is the perfect place to start your next chapter! Whether you're a first-time buyer or a young family, this home has something for everyone. Step inside and you'll find a warm, welcoming layout with lots of space to relax and make memories. The living room is perfect for movie nights or hanging out with friends. The kitchen has plenty of room to cook up your favorite meals, and there’s even a dining area where everyone can gather for Sunday dinner. Upstairs, you’ll find three comfy bedrooms and a full bathroom. There's also a handy half-bath on the main floor—great for guests! Need extra storage or a place to park? You’ll love the built-in garage, perfect for keeping your car safe in every season. One of the best parts? The spacious, fully fenced backyard! It’s ideal for summer BBQs, gardening, or just letting the kids run around and play safely. Located in a quiet, family-friendly complex, this home is close to major highways and public transit, making it easy to get around. Plus, you’re just a short drive away from the University of Waterloo and Laurier University! With low condo fees this home offers great value and a lifestyle you’ll love. Don't miss your chance to see it—homes like this don’t stay on the market for long! (id:46441)
87 Anastasia Boulevard
Smithville, Ontario
Welcome to 87 Anastasia Blvd - a beautifully upgraded 6-bedroom, 2.5-bath home located on a quiet, family-friendly street in the heart of Smithville. Situated on an oversized pie-shaped lot, this 2,860 sq ft residence offers a perfect blend of comfort, functionality, and high-end finishes. The main floor showcases a stunning professional wood staircase, hardwood flooring on main level, California shutters, upgraded LED lighting, and custom cabinetry in both the family room and den. The gourmet kitchen with quartz counters opens to a spacious great room and dining area, with walkout access to a fully fenced yard featuring a pergola with double gate, enclosed side storage with power and lighting, and a Hydropool self-cleaning hot tub with energy-saving controls for year-round relaxation. Upstairs, you'll find five generous bedrooms, including a luxurious primary suite with double sinks, a soaker tub, and a double rain head glass shower. The main bathroom is thoughtfully designed with dual sinks, a tub/shower combo, and dual access from the hall and two bedrooms. The basement includes a sixth bedroom, rough-in for an additional bathroom, large rec space, and a dedicated storage room with solid built-in shelving. Practical upgrades include an ERV system, high-efficiency gas furnace, sump pump with battery backup and alarm, and a main sewer backwater valve. Curb appeal shines with a newly sealed driveway with parking for 4, low-voltage exterior lighting with dusk-to-dawn settings, privacy-wall on front porch, and a wired video security system. The double garage offers interior access, side access, two openers with remotes/keypads, and upgraded 240V service for workshop as well as dedicated EV wiring. Truly a must-see home that's been lovingly maintained and enhanced with thoughtful, functional upgrades throughout. (id:46441)
24 Vance Crescent
Waterdown, Ontario
Welcome to 24 Vance Crescent, a beautifully maintained and thoughtfully designed home located in the sought-after Waterdown East neighbourhood. With five generous bedrooms, three bathrooms and a layout built for both everyday comfort and year-round entertaining, this home is perfect for families who love to host and unwind in style. Step into a classic traditional floor plan featuring a formal living room, elegant dining room, and a cozy family room with a wood-burning fireplace—ideal for winter gatherings. The heart of the home opens to a sprawling backyard oasis, complete with a large deck (2022), gazebo, and a sparkling in-ground pool—your go-to destination for summer fun. The finished basement offers versatile space for every lifestyle, including a family room, home gym, and a music room or additional bedroom. Surrounded by nature, you're just minutes from the Bruce Trail, scenic waterfalls, and a variety of parks and trails, perfect for outdoor enthusiasts. Walk or drive to historic downtown Waterdown to enjoy its charming shops, excellent restaurants, and vibrant community atmosphere. Whether you're hosting poolside in the summer, enjoying fireside evenings in the winter, or exploring the local trails year-round, 24 Vance Crescent is more than a home—it’s your all-season retreat in one of the area’s most welcoming communities. Don’t be TOO LATE*! *REG TM. RSA (id:46441)
39 Earl Street
Hamilton, Ontario
Prime Development Opportunity in Hamilton’s Emerging Barton Village! This is your chance to secure a rare 28 x 157 ft lot with alley access in one of Hamilton’s most up-and-coming neighbourhoods — Barton Village. Zoned for multiple possibilities, this property offers incredible potential to build a 4-plex for long-term investment or design and create your dream home in a vibrant, urban setting! Ideally located on a major bus route and along the future LRT corridor, this lot combines convenience, connectivity, and long-term growth prospects. Whether you’re a developer, investor, or homeowner with vision, the depth and flexibility of this parcel make it a true standout. Steps from unique shops, local cafes, and essential amenities, this is a rare opportunity to be part of Hamilton’s exciting transformation. Don’t miss your chance to shape what’s next in one of the city's most promising neighbourhoods! (id:46441)
188 Parkdale Avenue N
Hamilton, Ontario
Prime Commercial Office Space in East Hamilton – 1200 Sqft! This well-maintained office building offers a welcoming reception area, two private offices, a large boardroom on the main floor, a convenient kitchenette, and a 2-piece bath. The fully finished basement features an additional spacious boardroom and another 2-piece bath, providing ample space for meetings and collaboration. With private rear parking for six vehicles and a location offering easy access to transit routes and local amenities, this property is perfect for professionals or small businesses seeking a polished and versatile workspace. (id:46441)
46-50 Kenilworth Avenue N
Hamilton, Ontario
Approx 5,298 sq. ft. building with on site parking. Great exposure on main thoroughfare with easy access throughout the City, QEW, Red Hill expressway etc. Ideal for Retail/Warehouse, Distributor, Trade Shop etc. Well maintained with offices in place. 5 overhead doors for access. Plenty of on-site parking. Great exposure with multiple front signage. (id:46441)

