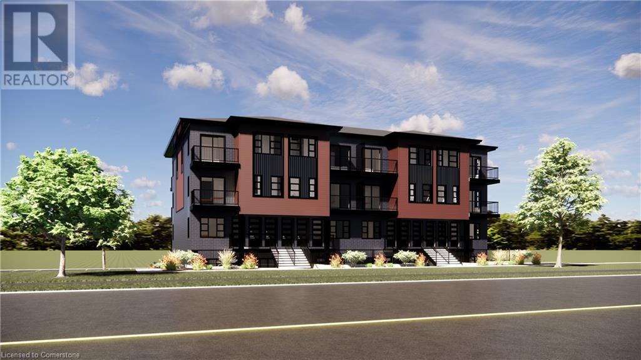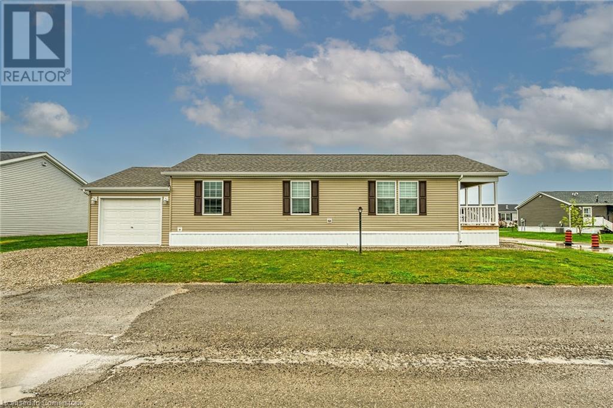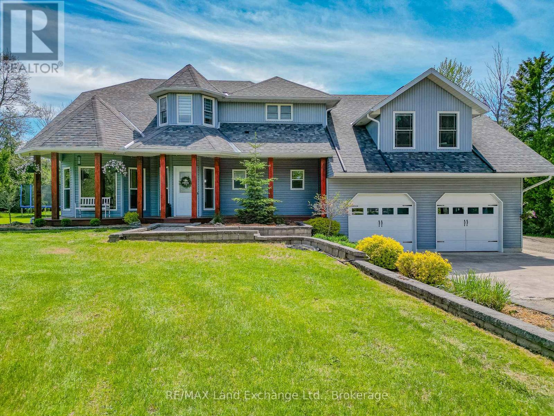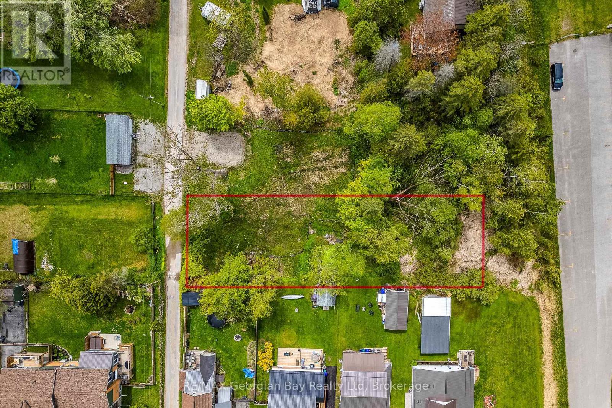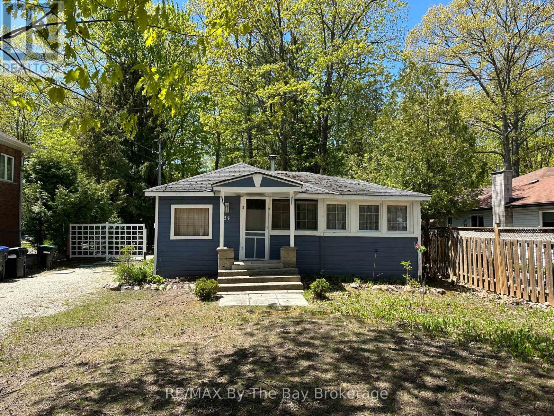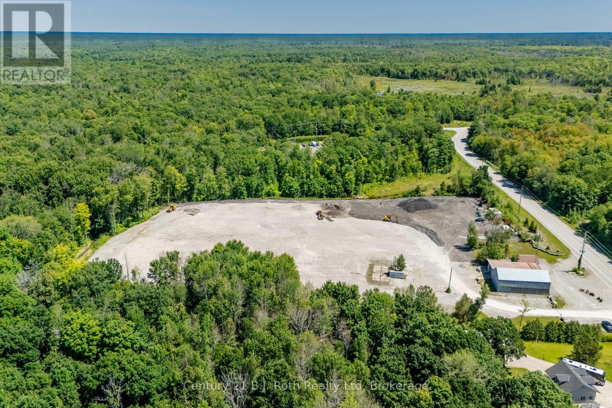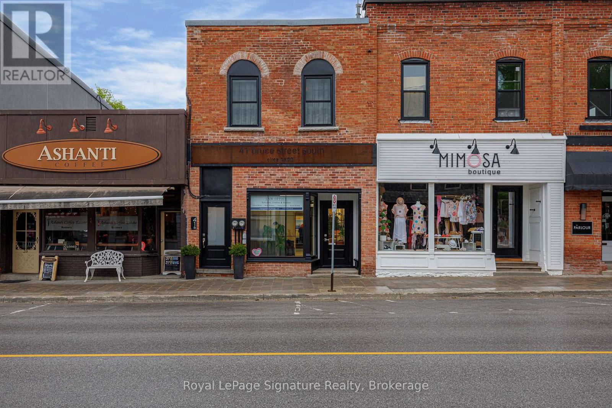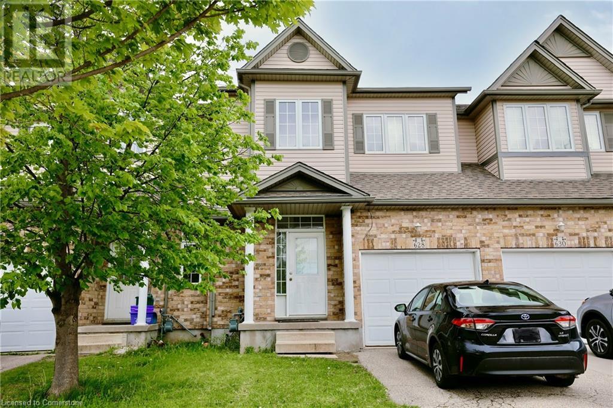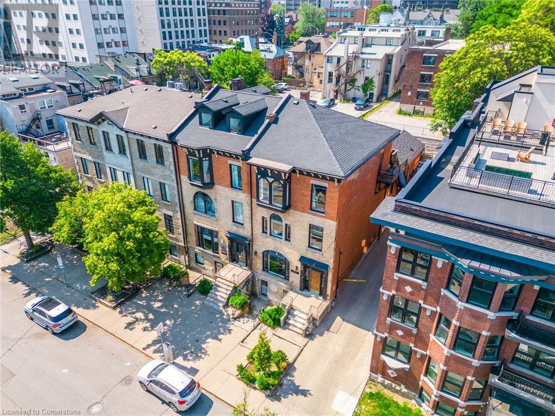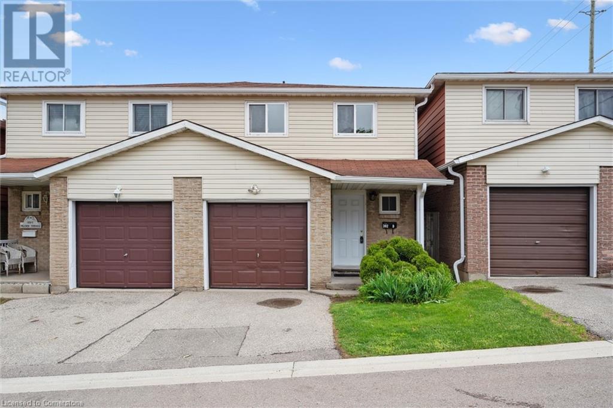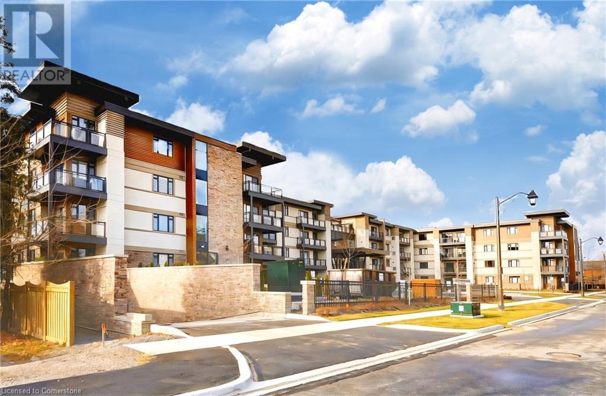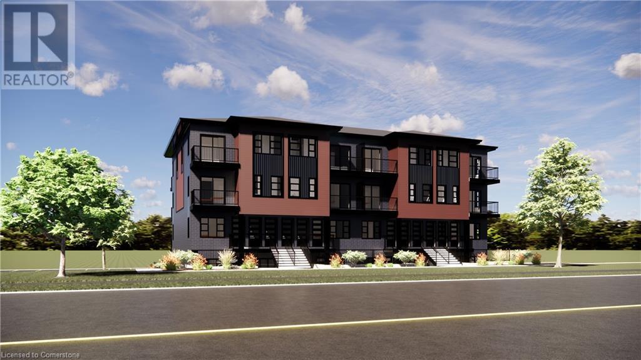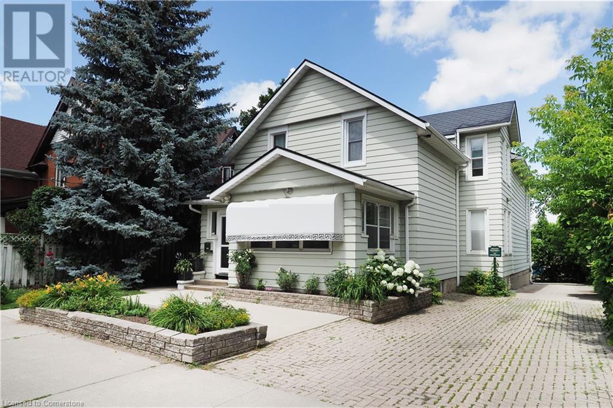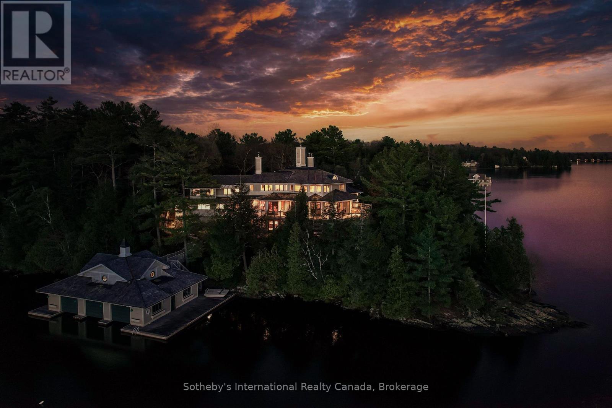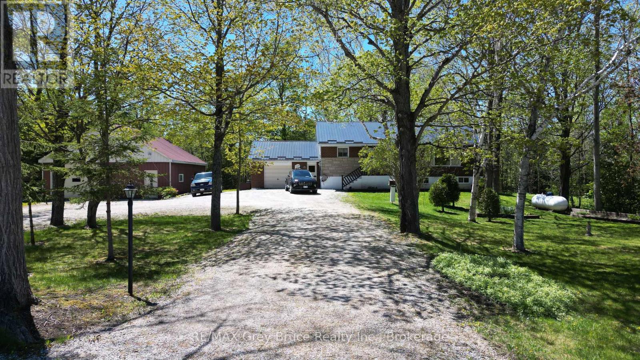2135 Strasburg Road Unit# 22
Kitchener, Ontario
Welcome to Brigadoon B - a stunning 1-bedroom/studio, 1-bathroom lower level unit in a stacked townhome-style condo, perfectly blending urban convenience with natural tranquility. Tucked into the serene Brigadoon Woods, this thoughtfully designed home offers a spacious open-concept layout ideal for both relaxing and entertaining. The patio extends your living space outdoors, offering a peaceful retreat surrounded by mature trees and greenery. Enjoy the best of both worlds — nature at your doorstep and all amenities within easy reach. Located close to top-rated schools, shopping, dining, and with quick access to major highways, this home offers exceptional lifestyle and value. Whether you're a first-time buyer, downsizer, or investor, this beautifully maintained condo is a rare opportunity in a sought-after community. Don't miss it! PLEASE VISIT - (((Sales Centre is located at 35 Trillium Drive, Unit 1 in Huron Creek Developments building - lower level ))) (id:46441)
40 Johnson Road
Dunnville, Ontario
Fantastic 1 acre prime location rural lot. 105 Ft. frontage. Close to Lake Erie, golf and parks. (id:46441)
399 Queen Street S Unit# 211
Kitchener, Ontario
Welcome to Suite 211 at 399 Queen Street South! Discover Kitchener's best-kept secret! Barra on Queen sits on the historic site of the former Barra Castle, in the heart of downtown Kitchener. This stunning 2-bed, 2-bath suite offers an urban lifestyle steps from Victoria Park, DTK, & the LRT. #7 CARPET-FREE SUITE - The bright & airy suite delights with its high ceilings, chic laminate & tile flooring, and abundant large windows that fill the space with natural light. The cozy living room is perfect for relaxing with a book or movie, and is spacious enough to accommodate an at-home office or a small dinette. Plus, it offers a walkout to the balcony, making indoor-outdoor living a breeze! #6 BEAUTIFUL BALCONY - Soak up the sun on the bright balcony, the perfect place for a morning coffee or evening nightcap. #5 THE KITCHEN - The kitchen is the heart of the home! Note the two-toned cabinetry, quartz countertops, stainless steel appliances, and a generous 5-seater breakfast bar. #4 BEDROOMS & BATHROOMS - The bright and inviting primary bedroom offers a walk-in closet and a 4-piece ensuite with shower/soaker tub combo. The second bedroom is bathed in natural light and is adjacent to the main 4-piece bathroom, which also offers a shower/soaker tub combo. #3 IN-SUITE LAUNDRY - This convenience will make laundry day a breeze!#2 BUILDING AMENITIES - Living at Barra means enjoying a range of exceptional amenities right at your doorstep! Stay fit in the fully-equipped gym, host gatherings in the stylish party room, and enjoy the BBQ/lounge area—all in a pet-friendly environment designed for your lifestyle! #1 CENTRAL LOCATION - Nestled on Queen Street South, this prime location epitomizes the steps to everything lifestyle. Immerse yourself in the vibrant heart of the city with easy access to public transit, including the LRT, the GO station, Victoria Park, shopping centres, mouthwatering restaurants, and a variety of entertainment options. Every outing will be an experience! (id:46441)
2 Driftwood Crescent
Nanticoke, Ontario
Envision a secure, relaxed Lake Erie life-style at Selkirk’s Shelter Cove Community (under new ownership - Sandusk Creek Properties Inc) bordering the banks of Erie’s Golden South Coast - 45-55 minute commute to Hamilton, Brantford & Hwy 403 - 20 mins east of Port Dover’s popular amenities that inc live theatre & renowned beach front- minutes to Selkirk. Definitely not your average home - this beautiful 2022 “Edgewater” model boasts 1,333sf of beautifully appointed living area highlighted w/premium luxury vinyl flooring thru-out, dramatic cathedral ceilings & stunning hi-end, hard wired electric fireplace complimented w/chic white shiplap feature mantel wall. Positioned proudly on manicured corner lot enjoying pastoral westerly views of fields & Sandusk Creek incs inviting covered front porch providing entry to gorgeous, nautical inspired, open concept living room/dining room segueing to The Kitchen making the most discerning Chef salivate - sporting stylish white cabinetry, contrast light blue island, quartzite countertops, detailed back-splash, full array of hi-end stainless steel appliances & adjacent dinette features sliding door walk-out to impressive, recently built 34x10 tiered composite deck system-2024 enhanced w/zero maintenance railings - completed w/convenient access to large main floor laundry room & furnace (w/AC) room. Continue down roomy corridor past modern 4pc bath, sizeable guest bedroom - onto elegant primary bedroom enjoying lavish personal 3pc en-suite & amazing sized walk-in closet complete with custom organizers. Private north-wing 3rd bedroom includes direct access to insulated, drywalled, pristine attached garage ftrs pull down latter to attic storage + insulated garage door w/auto-opener. Reasonable monthly land lease fees inc property tax, exterior maintenance, lawn cutting, snow removal, use of club house/pool & boat dockage (requires slip application for extra fee). IT'S HERE - Worry-Free, Affordable, One-Level Life-Style has ARRIVED! (id:46441)
32 Pine Forest Drive
South Bruce Peninsula, Ontario
Consider this lovely bungalow as your next full-time residence or cottage! Ideal in so many ways, starting with the setting that seems so private on a large lot, surrounded by trees and flanked by a wide path that leads directly to Silver Lake! Short cut from the back yard ~ and 180 steps later, you are there! From the covered front porch you enter the open concept living area with a large central kitchen and gleaming granite counter tops right in the middle, yet nicely recessed back. Dining space has a view of the front yard and the living-room overlooks the back yard with the inner beauty of the gas fireplace. Floorplan has been well thought out in this custom built home, as the main floor bathroom provides a second access to the back deck! Bedrooms are all spacious with deep closets. The primary bedroom has its own private 3 piece bathroom with pedestal sink, and a glass shower with travertine wall and floor tiles. Home has birch wood floors throughout, solid interior doors and a glow of natural colors and materials. Entry to the basement 5+ ft crawl space is via the garage. All utilities are found there, the floor is smooth concrete, space is insulated in the walls and ceiling for added quiet. Well is beside the driveway at the front of the house, and septic at the back. Lovely little playhouse/bunkie nests at the edge of the back yard, along with a fire-pit and large stone seats! Back deck seems like an extension of the inside of the house and is a favourite spot for bird watching and sunsets. Single car garage is extra deep which allows for workshop or storage space. Landscaping and your own sprinkler system put the cherry on top and make you just want to pull off your socks and run around barefoot in the grass, beverage in hand, music playing with burgers on the BBQ. It's all here, come and see for yourself. (id:46441)
89 Concession 4 Road
Saugeen Shores, Ontario
Move-in ready 4 bedroom home on 25 acres, where nature meets convenience. Welcome to your dream country escape! Located at 89 Concession 4W, Port Elgin and built in 2001 this spacious 2677 sqft, home offers the perfect blend of privacy, comfort and accessibility; all just minutes from town and steps from MacGregor Point Provincial Park. Set on 25 scenic acres of mixed bush with private trails & tree stands, this property is a hunter and / or nature lovers paradise. Whether you're looking to hike, explore, or simply unwind in peaceful surroundings, its all right in your backyard. Inside; the home is move in ready featuring a bright, family friendly layout, with large windows that bring the outdoors in. The new modern kitchen by "Exquisite" flows into a great room with vaulted ceiling. The home is easy to heat, the main floor was renovated to the studs by James Rouse General Contractor and spray foamed, the heating system is geo thermal. Need space for your hobbies; you'll love the 38 x 64 heated shop; ideal for a home business, workshop, or storing your toys and tools. This rare combination of space, location and quality doesn't come along often (id:46441)
174364 Mulock Road
West Grey, Ontario
House and shop on almost three acres, in a private setting, backing the Styx River; what more could you ask for? This side-split home has three bedrooms and two full baths, with an idyllic entertaining space out back. The multi-level deck overlooks a shade structure with sand underneath, and a large fire pit area. With plenty of room to park vehicles and toys, make use of the large shop for storage, and/or create a workspace. Wander down to the river in the morning or at the end of the day and dip your feet in the clean, shallow water - the perfect place to relax and unwind! Flexible closing available. (id:46441)
63 Nettleton Drive
Penetanguishene, Ontario
Don't miss this great opportunity to build your dream home in town with an amazing view of Georgian Bay. This lot fronts onto a dead end municipal road. Municipal water and sewers available. Severance and zoning have been completed and it's ready to build. It's a two minute walk to Rotary Champlain Wendat Park which consists of 90 acres located along the waterfront of Penetang Harbour. The park offers walking trails, a covered pavilion, accessible playground, swings, basketball court, skateboard park, beach volleyball, swimming, washrooms, splash pad, amphitheatre, dog park, picnic tables, ample parking and is filled with historical features. Another Short walk to Downtown Penetang and close to all shopping and schools nearby. (id:46441)
134 Sunnidale Road
Wasaga Beach, Ontario
Charming Cottage-Style Getaway with Development Potential! This delightful cottage-style retreat is ideally located within walking distance to the sought-after Beach Area 5, offering the perfect blend of cozy living and future opportunity. Set on a generous 50ft x 150ft lot that backs onto Melrose Avenue, the property presents exciting potential for severance (buyer to do due diligence). Inside, the cottage features rustic post and beam construction, adding charm and character throughout. The layout includes a kitchen, living room, a 3-piece bathroom, and two rooms that could serve as bedrooms with the addition of closets. Enjoy the laid-back beach lifestyle and use this as your summer escape, all while being close to shopping, restaurants, and other local amenities. Whether you're looking to enjoy now or invest for the future, this property offers the best of both worlds (id:46441)
2565 Quarry Road
Severn, Ontario
This is a 9 acre industrial or investment property boasts a shop approximately 3000 sq ft and a separate office building. Shop is heated by propane and office is electric. Fantastic location to set up your business or satellite construction spot. Close to Hwy 400 for easy access and Quarry Road is a truck haul route. Shop has two separate bays each approximately 30 x 60 ft along with storage areas, bath and partial 2nd floor storage area. Office has an open reception area, 3 other rooms and bath. The shop has its own well and septic and the office has its own septic. Some permitted uses (to be verified) are building supply, farm supply, greenhouse, marina sales, motor vehicle service station, self storage and wholesaling uses to name a few. Many opportunities are waiting for you. Shop is three phase electrical; step down transformer; built in the 1970's. Office has 100 amp electrical; built in the 1980's. Boundary survey available / no building location survey. Clear ceiling height is estimated. (id:46441)
716 The West Mall Unit# 1109
Etobicoke, Ontario
Looking for a spacious and economical 2 bedroom/2 bathroom condo close to everything! Check this one out! This condo building is well-maintained and is located in a great neighbourhood. This West-facing condo has great sunset and city views (doesn't face the highway!), and is ready for you to just move in. This condo has a great brightly lit open floor plan with a balcony where you can enjoy your morning coffee or just relax with a good book. There is a den off the main living area, which has many possibilities (could be used as a home office/work space or exercise room). Both bedrooms are good-sized. The principal bedroom has a 2-piece ensuite and a walk-in closet, and there is a 2nd 4-piece bathroom for guests conveniently located just across from the second bedroom. The white kitchen and foyer feature tiled floors, while the bedrooms, den, and living areas all have hardwood flooring. All appliances are included. Close to shopping, schools, public transit, and minutes to highway access. Amenities include: Pools, gym, party room, car wash, and underground parking. Condo fees include Heat, A/C hydro and water!! Vacant for quick possession!! (id:46441)
41 Bruce Street S
Blue Mountains, Ontario
Located on sought-after Bruce Street, this commercial building offers an exceptional investment in the heart of Thornbury. The main level features a well-maintained and professional commercial space, currently operating as a law office, with excellent street visibility, a welcoming reception area, private offices, and a meeting room ideal for a range of professional or retail uses. Upstairs, a thoughtfully renovated 2-bedroom apartment provides stylish and comfortable living with high-end finishes, a modern kitchen, and an open-concept layout filled with natural light. Step out onto the private rooftop patio an incredible bonus space perfect for entertaining& relaxing. This property blends lifestyle and business seamlessly, with private parking and easy access to Thornbury's shops, restaurants, waterfront, and trails. Whether you're an investor, entrepreneur, or looking for the ideal live-work setup, this unique offering is not to be missed. (id:46441)
628 Wild Ginger Avenue
Waterloo, Ontario
Welcome to this spacious and well-maintained 3+2 bedroom, 3.5-bath townhouse located in the heart of the highly desirable Laurel Creek neighborhood—a vibrant, family-friendly community known for its top-ranked schools and exceptional amenities. Perfectly situated just steps from Abraham Erb Public School and Laurel Heights Secondary School, this home also offers convenient access to shopping, public transit, and local amenities. The #13 bus stops right at your doorstep, providing a direct route to the University of Waterloo—ideal for students or faculty. Within minutes, you’ll find the public library, YMCA, fitness centers, and other community hubs. Outdoor enthusiasts will love being just 10 minutes away from a scenic conservation area, perfect for hiking and nature walks. The main floor features a bright, open-concept layout that’s ideal for both everyday living and entertaining. Upstairs, you'll find three generously sized bedrooms, while the fully finished basement offers two additional rooms and 3pc bathroom, offering private space for teens or young adults—perfect for studying, gaming, or having their own retreat. It’s an excellent setup for families with growing kids who need a bit more independence and privacy. (id:46441)
361 Quarter Town Line Unit# 905
Tillsonburg, Ontario
Attention Investors! Step into a world of elegance and sustainability at Tillsonburg’s first and only Net Zero ready development—a sanctuary where modern luxury and eco-friendly living intertwine. This enchanting home features three inviting bedrooms and 2.5 exquisitely designed baths, all nestled within an open-concept layout that beckons you to host intimate gatherings or enjoy peaceful moments with loved ones. As you wander through the space, allow the soft glow of natural light to wrap around you, streaming in through large windows that frame delightful views of the outside world. The custom designer kitchen is a dream come true, showcasing a generous island adorned with stunning quartz countertops that inspire culinary creativity. Imagine sharing laughter and stories as you cook together, surrounded by the allure of top-of-the-line stainless steel appliances that promise to elevate every meal. Step outside to your private walk-out terrace balcony, a perfect haven for sipping wine under the stars or enjoying morning coffee while the sun kisses the horizon. Retreat to the master suite, your personal oasis, complete with an ensuite bath and a spacious walk-in closet, where you can indulge in the simple pleasures of life. A convenient laundry space on this level adds to the effortless charm of this home. Available for immediate occupancy, this exquisite residence is nestled near parks and schools, offering a nurturing environment for professionals, families and outdoor lovers alike 360 West—where your dreams of a luxurious, sustainable lifestyle come to life. (id:46441)
21 Bold Street Unit# Main
Hamilton, Ontario
Welcome to 21 Bold Street! Historic stone row end-unit commercial property rarely offered in the highly sought after Durand neighbourhood. This mixed use gem features 1600 square feet of floor space. The main floor offers plenty of natural light with 1 boardroom, 2 washrooms, 1 kitchen, 4 offices. Features parking for 2 in rear with laneway access off Bold Street. Lease is fully gross inclusive of utilities and parking! (id:46441)
302 Bluevale Street N Unit# D
Waterloo, Ontario
OFFER ANYTIME. MOVE-IN READY! Conveniently located in the highly desired Glenridge/Lincoln Heights area, minutes to University Ave and the Expressway. This 3 beds & 3 baths townhome is move-in Ready! The bright open concept dining area and the living room has a slider walkout to the rear yard, 2pc powder room on the main floor for your convenience. 3 bedrooms and a full bathroom on the second floor, large master bedroom offers two windows and 2 closets. Finished basement features a spacious rec-room, a brilliant designed laundry room + 2pc bath, and lots of storage space in the utility room. Recent Updates including some newly installed flooring and newly painted rooms. Two parking spaces including a garage. Within walking distance to schools, bus routes, and shopping plaza. A short drive to both Universities and many other amenities. (Furniture can be included if buyer prefers.) (id:46441)
128 Garden Drive Unit# 207
Oakville, Ontario
Stylish Condo Living Just Minutes from Downtown Oakville! Welcome to this bright and contemporary 2-bedroom, 2-bath end-unit condo ideally located near the lake and just a short stroll from vibrant downtown Oakville. With no neighbour on one side, enjoy enhanced privacy and quiet. Featuring an open-concept layout and elegant design touches, this unit offers comfort, convenience, and a relaxed urban lifestyle. The spacious living and dining area opens to a west-facing private balcony with unobstructed views over a manicured private school field, complete with a gas hookup for your BBQ, perfect for outdoor entertaining.The sleek kitchen is both stylish and functional, featuring Super White granite countertops, a Blanco stainless steel undermount sink, stainless steel appliances, and ample cabinet space. Both bedrooms are generously sized, and the bathrooms include upgraded cabinetry, adding a refined touch. Additional highlights include in-suite laundry, one underground parking space, and a storage locker for added convenience.Enjoy boutique building amenities like a fully equipped fitness centre, party room, lounge, and a rooftop terrace with beautiful views. All this just minutes from Oakville's waterfront, trails, parks, shops, restaurants, and GO transit. Whether you're a first-time buyer, investor, or looking to downsize, this home combines comfort, style, and a prime location.Extras: Torlys Terrawood satin-finish flooring in Trend Driftwood, stainless steel fridge, stove, built-in dishwasher, microwave, stacked washer/dryer, Hunter Douglas blackout + sheer blinds, and window coverings. (id:46441)
2135 Strasburg Road Unit# 6
Kitchener, Ontario
Welcome to Carlyle B - a stunning 2-bedroom, 2.5-bathroom stacked townhome-style condo, perfectly blending urban convenience with natural tranquility. Tucked into the serene Brigadoon Woods, this thoughtfully designed home offers a spacious open-concept layout ideal for both relaxing and entertaining. Step inside to discover generous-sized bedrooms, including a primary suite with ample closet space and a private bath. The balconies extend your living space outdoors, offering a peaceful retreat surrounded by mature trees and greenery. Enjoy the best of both worlds — nature at your doorstep and all amenities within easy reach. Located close to top-rated schools, shopping, dining, and with quick access to major highways, this home offers exceptional lifestyle and value. Whether you're a first-time buyer, downsizer, or investor, this beautifully maintained condo is a rare opportunity in a sought-after community. Don't miss it! PLEASE VISIT - (((Sales Centre is located at 35 Trillium Drive, Unit 1 in Huron Creek Developments building - lower level ))) (id:46441)
1498 Lone Pine Drive
Bracebridge (Macaulay), Ontario
Beautiful 9.7-Acre Muskoka Building Lot Ready for Your Dream Home! Discover the perfect canvas for your brand new home just 15 minutes north of Bracebridge in one of Muskoka's most desirable areas. This expansive 9.7-acre residential lot offers 192 feet of road frontage on a paved municipal road, with hydro and Fibre Optic high-speed internet available at the lot line. Enjoy peace, privacy, and natural beauty with a choice of exceptional building sites nestled in a serene forested setting. A driveway entrance and road going into the property is already installed, making the property ready for development. Located less than a 2-hour drive north of Highway 401, this location offers both tranquility and convenience. The property also includes an additional 0.9-acre parcel on the north side of the road (see PIN 481190091) for added flexibility and value. Contact the Listing Brokerage office today for more information or to schedule a viewing. (id:46441)
504 6th Conc Rd
Walsingham, Ontario
Welcome to your own peaceful retreat! Nestled on 3.61 acres of beautifully landscaped grounds and backing onto protected conservation land, this spacious bungalow offers privacy, serenity, and breathtaking views. Step inside to a large, welcoming foyer that opens into a sunken living room featuring soaring beamed ceilings and a cozy fireplace — the perfect place to unwind. The open-concept layout flows into a generous dining area, ideal for hosting family and friends. The professionally designed kitchen features ample cabinetry, a center island, built-in appliances, and plenty of counter space. Adjacent is a convenient main-floor laundry room with vinyl flooring, making daily chores a breeze. Luxury vinyl plank (LVP) flooring has been professionally installed throughout most of the main floor, offering durability and style, while the bedrooms are carpeted for added comfort. With 3 large bedrooms and 3 bathrooms, this home has space for everyone. The oversized primary suite includes a walk-in closet and room to create your own private haven. The recently renovated (2024) main bath features a skylight and a freestanding soaker tub for spa-like relaxation. Step outside to enjoy peaceful surroundings from your expansive 35-foot back deck, perfect for outdoor dining or simply soaking in the natural beauty. The attached double car garage offers ample space for vehicles, tools, and storage — a must-have for country living. The partially finished basement offers endless potential, with large open areas ready for your design ideas. It includes a newly finished 2-piece bathroom and a walk-up to the backyard — offering great potential for an in-law suite or additional living space. This is a rare opportunity to own a private, well-appointed home in a stunning natural setting. Don’t miss it! (id:46441)
64 Francis Street N
Kitchener, Ontario
Ideal live/work set up. Currently being run as a hair salon with the added bonus of an amazing 2nd floor residential unit. Rare downtown parking on site plus a double car garage for storage and security. The basement also provides the opportunity for growth. The property boasts maintenance friendly steel roof, heated eavestroughs with leaf guard, front courtyard area for added curb appeal and parking. Majority of all windows have been updated. D5 Zoning allows for a wide variety of uses. Private rear patio is great space to unwind in an urban setting. The apartment offers a grand foyer and staircase that leads to a large open concept kitchen/dining area. Updated 3 piece bath, sunken living room and bedroom. The spacious rear parking plus courtyard and double car garage will allow ample space for clients and potential supplemental income for parking for people working in the downtown area. (id:46441)
596 6th Avenue W
Owen Sound, Ontario
Imagine easy living in this move-in ready 3+1 bedroom brick bungalow, nestled in a sought-after neighborhood. Enjoy the peace of a private setting while being just minutes from schools, shopping, and scenic trails. Practical updates include a 2020 asphalt driveway and a 200-amp hydro panel with surge protection. Upstairs, the eat-in kitchen seamlessly connects to a sunroom, your gateway to outdoor relaxation on the back deck and in the hot tub. Hardwood floors flow through the main level, where you'll find three bedrooms and a 4-piece bathroom for effortless one-floor living. The bright and airy east-facing living/dining room is perfect for entertaining or simply unwinding. Downstairs, the 2020 renovated basement provides a cozy retreat with a natural gas stone fireplace in the spacious family room. You'll also find a laundry area, plenty of storage, an additional bedroom or home office, and another full bathroom. The mostly fenced, deep lot backing onto the escarpment offers a wonderful outdoor space. This move-in ready bungalow is a fantastic opportunity for those seeking space and convenience. (id:46441)
1250 Waldmere Road
Bracebridge (Monck (Bracebridge)), Ontario
SUNSET POINT LAKE MUSKOKA - Presenting the most Iconic Muskoka Estate, embodying unparalleled luxury and prestige on the shores of Lake Muskoka. This 1.5 acre west facing point offers 689 feet of lakefront. Meticulously crafted for discerning families, this bespoke Muskoka compound delivers a distinctive residence providing privacy, views, location, architecture, and amenities. Ideally positioned at the cape of the peninsula, an elegant 7-bedroom, 8-bathroom manor with a magnificent lakeside position awaits (id:46441)
3527 Highway 6
Northern Bruce Peninsula, Ontario
Welcome to 3527 Highway 6! Nestled on 26 plus acres of beautiful natural bush, this charming three bedroom bungalow offers the perfect blend of comfort and a picturesque appeal. Home is warm and inviting, spacious and bright. Interior of the home shows very well. Beautiful hard floors throughout, eat-in country kitchen, living room with a propane fireplace, a four piece bath, laundry - all on the main floor. The basement has a large recreation room with a wood burning fireplace, great for family gatherings, a walkout, a two piece bathroom, laundry room, cold storage, and large storage room/utility. Updates include thermo pane windows, propane furnace, water softener, propane fireplace, metal roof and hot water tank. Laundry has been moved from the basement to the second bedroom. Home has an attached garage and a detached garage/workshop for the hobby enthusiast. Shows very well. Home was built by the original owner and is the first time offered for sale. Property makes for a great family home on a year round paved road and within a short driving distance to the village of Lion's Head for shopping and other amenities within the village. This country home could be yours! Definitely not a drive by! Please do not enter the property without an appointment and without a Realtor. Taxes: $2912. (id:46441)

