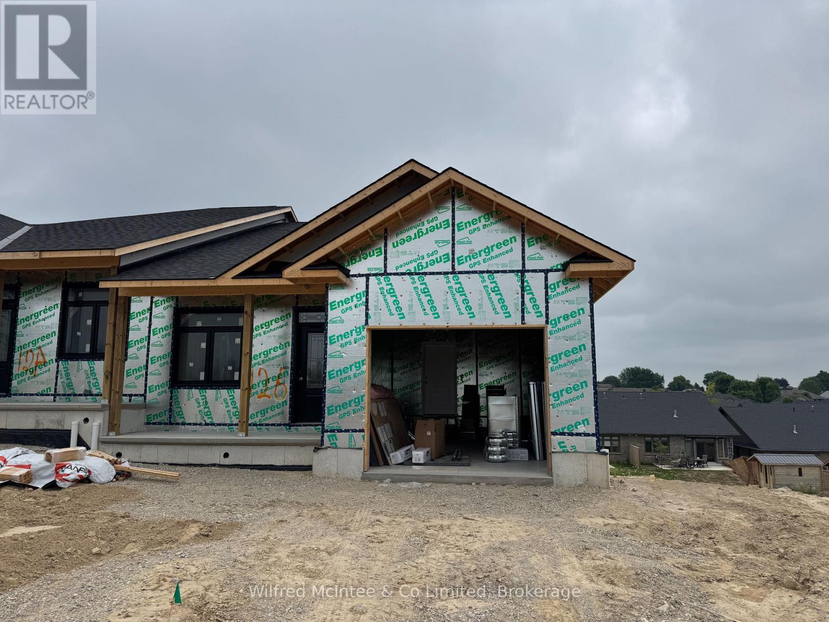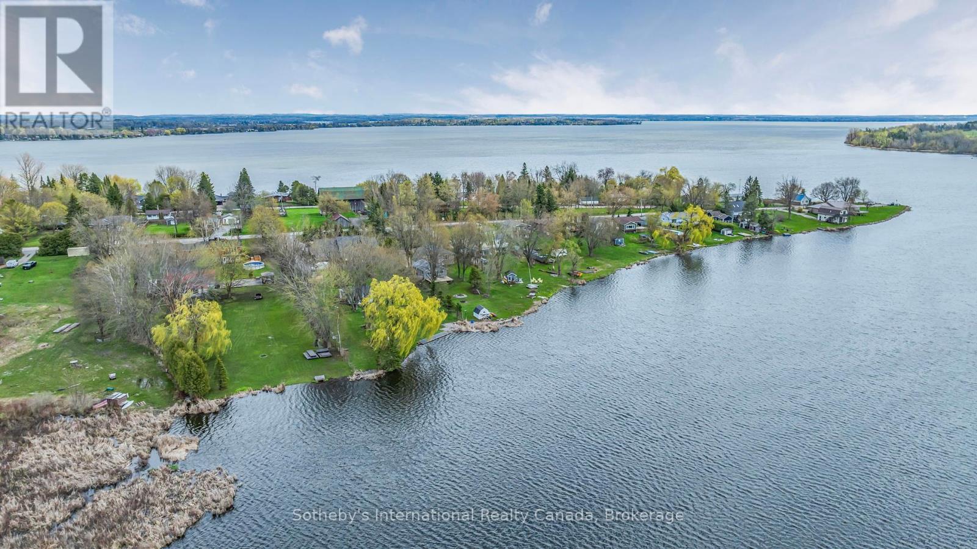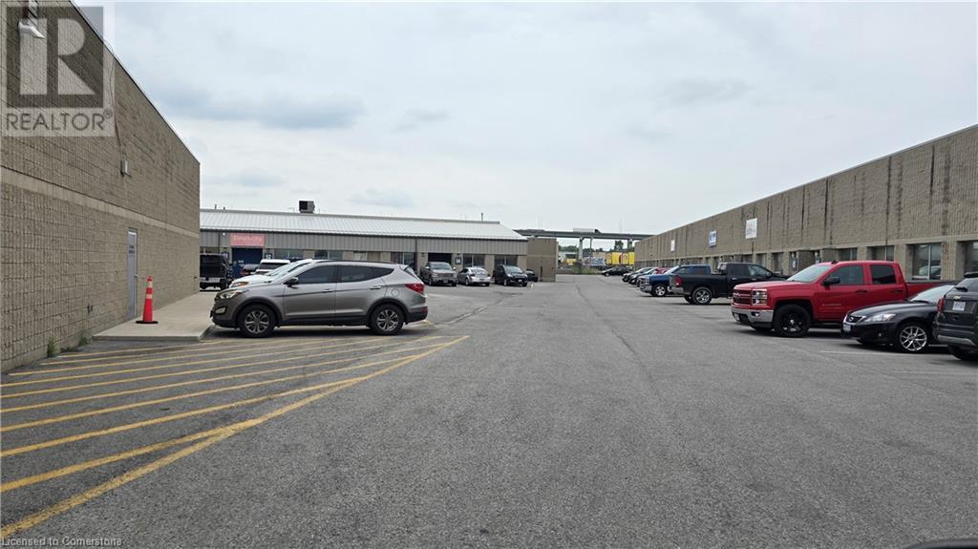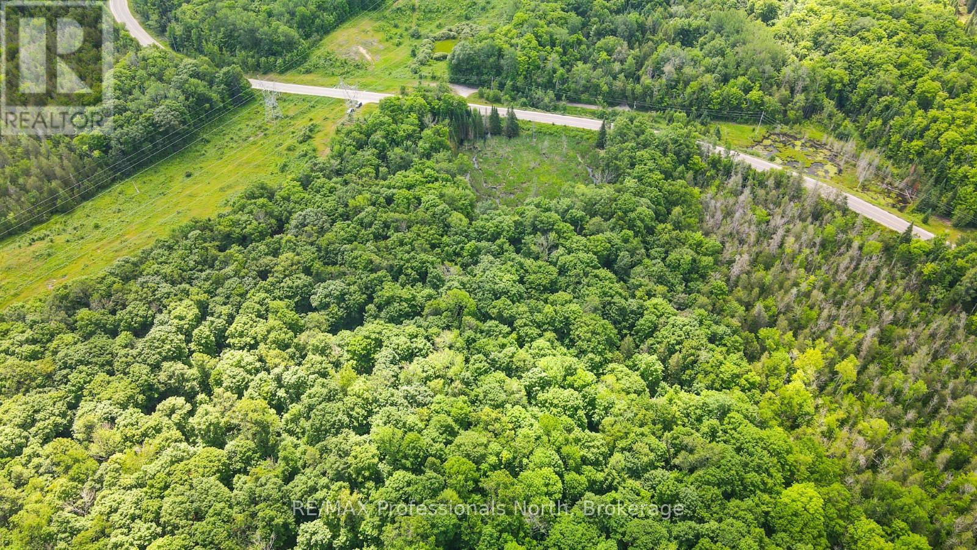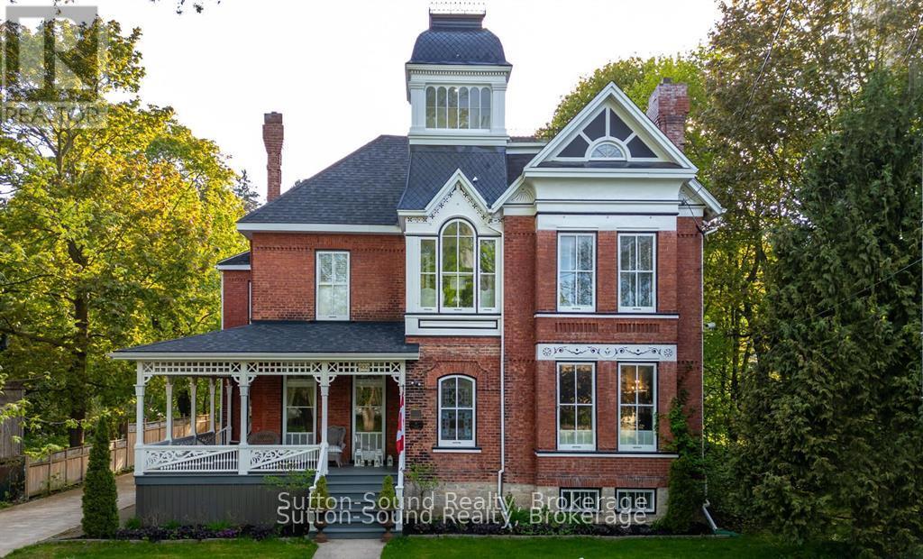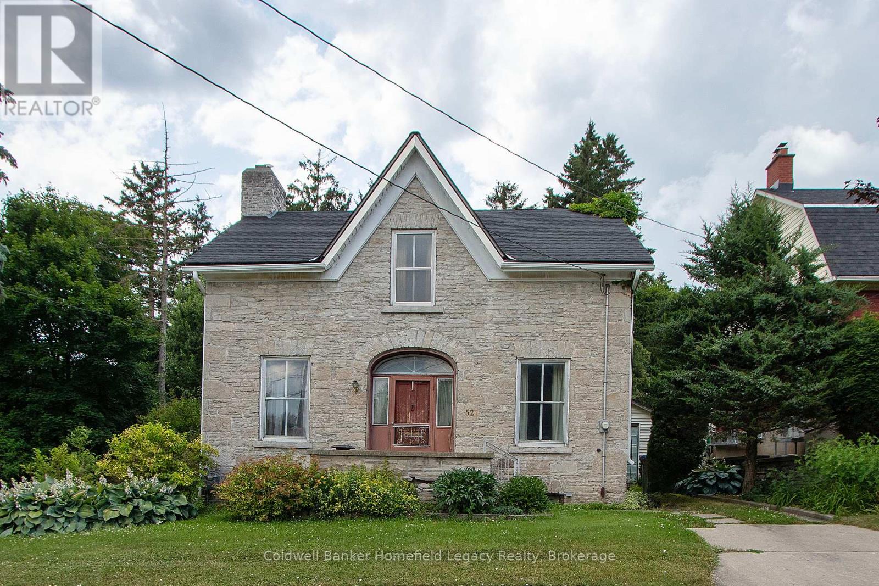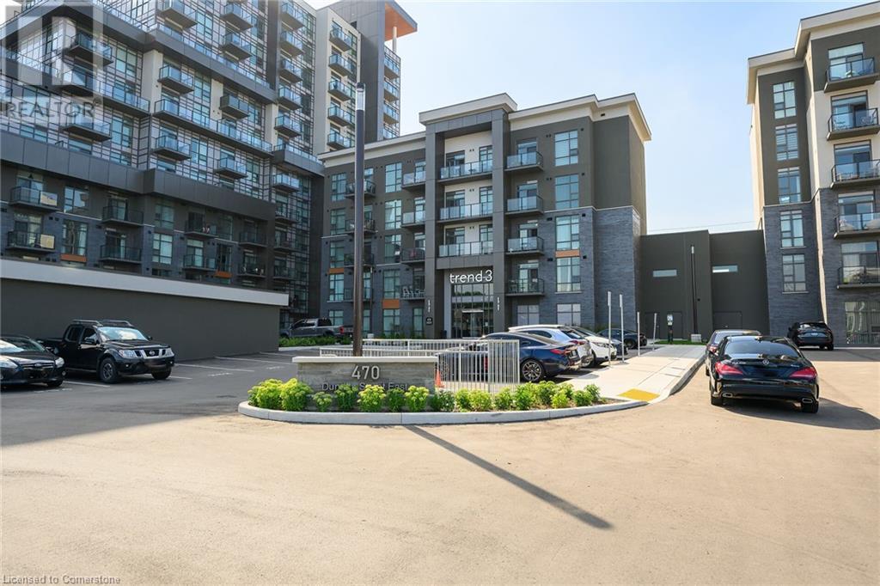126 Devinwood Avenue
Brockton, Ontario
Welcome to Walker West Estates. This Walk-out semi-detached bungalow sits on a large lot in one of Walkertons most sought after neighbourhoods. The home features Open concept living, 2 bedrooms on the main level with the potential to add two more in the basement. Large walk in Pantry, two full bathrooms plus an additional roughed in on the lower level. Brand new home comes complete with concrete driveway and walkways, sodded yard and a landscaping package to finish it off. Move in with nothing left to complete. House is currently for sale without basement finished but can be completely finished for approximately $60,000.00. Rooms are framed and wired already. Call today to book a viewing. (id:46441)
5 Sunvale Place
Stoney Creek, Ontario
Beautiful backsplit home located in an amazing lakefront community off of Fruitland Rd close to local amenities, parks, and easy access to the highway. Just a few minutes walk to the lake and Newport Yacht Club! It is very well maintained with hardwood floors on the main level. (id:46441)
266 Port Hoover Road
Kawartha Lakes (Mariposa), Ontario
Affordable waterfront living within commuting distance to the GTA! Your year-round lakeside getaway provides stunning views of direct westerly sunsets. Fish for your dinner in the morning and cook it on the backyard firepit at night. The lower level walk-out basement has just had a Major Professional Waterproofing Contract recently completed. The interior waterproofing of the lower level comes with a 100% Lifetime Guarantee of the house that is transferrable to any owner now, or in the future. It also includes a new State of the Art, whisper quiet, 3 in 1 sump pump with battery back up. The new sump pump comes with a 5 year warranty and 3 years of a Maintenance Contract. This year-round home with a classic white picket fence and circular drive is set back from the road on a quiet dead end street. A highly desirable extra large insulated and heated garage that also offers A/C has space for 2 cars. However, its extra special appeal is the magnificent man-woman cave aspect complete with a ceiling projector and sliding glass patio doors to a large water view deck. A newly renovated kitchen in the main house offers modern finishes, sleek counter tops and stainless steel appliances. This area also offers space for a settee and a segregated wine bar area or work space. The renovated bathroom offers a clean, crisp design further adding to the allure of 'move in ready'. An expansive living room and sunroom both with pot lights and large bay windows, are brimming with natural light and panoramic views of the water. Perfect for catching a swan sighting! With the possible addition of new dock/s, this property offers much to those with a keen eye looking to add extra value and lifestyle - and the call of a loon! (id:46441)
113-115 Cushman Road Unit# 8/9
St. Catharines, Ontario
Double unit consisting of 5,000 sq. feet. Unit has a paint booth, which can be removed if so desired. Warehouse area, offices and 2 washrooms. Drive in overhead door approx. 12x14 ft. Ceiling height of over 17 feet clear. Minutes to QEW. Ample parking at this facility with its multi tenants. (id:46441)
102 Greenwich Avenue
Stoney Creek, Ontario
Welcome to “The Mulberry”, a sophisticated residence nestled in the heart of Stoney Creek’s Central Park community. A premium build, this home showcases modern design, thoughtful functionality, and comfort. With standout features that include bedroom-level laundry (*converted from 4th bedroom), a versatile loft space, and a main floor office, this home accommodates the evolving needs of families & professionals alike. Whether you're working from home, hosting guests, or simply enjoying day-to-day life, there's room for it all. The contemporary exterior makes a bold first impression, while the backyard - backing directly onto Central Park - provides the backdrop of your dreams. Inside, you're greeted by a stunning foyer, 10’ ceilings, expansive windows, sleek flooring, and loads of other upgrades - all contributing to this elevated space. The lower level has a separate entrance and roughed-in bath - ideal for multigenerational living or future income suite. Enjoy the best of both worlds with easy access to trails and conservation areas like Eramosa Karst, while being minutes from major shopping hubs, restaurants, and everyday essentials. The area is home to well-planned subdivisions, parks, and top-rated schools. With quiet streets, newer homes, and a strong sense of community, it’s an ideal place to raise a family. Quick access to the Red Hill Parkway, LINC, & QEW make getting to downtown Hamilton, Burlington, or Niagara a breeze - this is an address that truly delivers. (id:46441)
1645 South Lake Road
Minden Hills (Snowdon), Ontario
Build your dream home on this private 8-acre property, just 5 minutes from the town of Minden. Set back from the road and surrounded by mature forest, this lot offers excellent privacy and a peaceful natural setting. The building site has already been cleared, and a roughed-in driveway provides easy access. A small pond adds to the natural charm, and the lot features generous frontage on a year-round township road. Enjoy the convenience of being close to town, with quick access to grocery stores, restaurants, schools, and recreational opportunities. A great opportunity for those looking to build in the Haliburton Highlands. (id:46441)
932 3rd Avenue W
Owen Sound, Ontario
Welcome to one of the most prestigious historic homes in Owen Sound! A property that once served as the American Consulate. This exquisite Century Home boasts 4 large bedrooms and 2.5 bathrooms , combining classic elegance with contemporary amenities. Upon entering the main level, you will be impressed by 10 1/2 foot ceilings , oak floors, a commanding staircase and detailed moldings throughout. Beautiful French doors lead to an unprecedented salon and library filled with natural light from the massive bay windows. Original tiled fireplace, custom bookshelves and regal sconces from Paris. Every corner reflects the homes historic grandeur. The parlor with high coffered ceiling. The imperial dining room with stained oak walls and ceiling beams, built in cabinets that showcase a model ship as a gift to the house. The original Consulate door remains in place as a historic reminder. A sunroom addition, blends beautifully with the house and provides panoramic views of the private, beautifully landscaped backyard and 2 car detached garage. The extravagant kitchen is a dream for any chef or entertainer. The Thomasville custom cabinetry, granite countertops, large island with Butcher block countertop to the hand crafted hood range. The spacious primary bedroom includes a full dressing room and a stunning ensuite bathroom. The glass shower and claw foot tub provides a luxurious retreat. A truly captivating feature of this property is the three level tower. The first level welcomes you with a beautiful entrance, showcasing an awe inspiring stain glass window. Ascending to the second level, you find massive Palladian windows that flood the space with natural light. At the top of the tower, a once historic lookout to scan the harbor and the City of Owen Sound, you are still provided with a spectacular view of your property and beyond. Experience the perfect blend of opulence and modern luxury in this distinguished Owen Sound home. List of updates available upon request. (id:46441)
7 Welland Avenue
St. Catharines, Ontario
Located in St. Catharines, detached 2 Storey building, fully rented to medical clinic and Pharmacy. Excellent income of $90,000 annually with ten (10) Year Triple net Lease, with excalation of rents. Won't find a deal like this at 10% guaranteed return on cash investment. Recession proof income. Lease term may be re-negotiated. (id:46441)
54 Woods Road
Carling, Ontario
Welcome to 54 Woods Road a 4.4-acre property that offers the perfect canvas for your dream home. With a driveway already in place and an area cleared, you can begin planning and building your ideal residence right away. The property provides direct access to the snowmobile trail at the back making it a fantastic spot for outdoor enthusiasts. The land features mature trees and level ground, providing a serene and picturesque setting. While there are some low areas the overall flat terrain makes it ideal for building. Its proximity to the highway ensures easy access and you're only 15 minutes away from Parry Sound where you'll find all the amenities you need. Additionally the property is close to Shebeshekong Beach and Georgian Bay offering even more recreational opportunities. Whether you're looking to build a permanent residence or a seasonal getaway, 54 Woods Road presents an exceptional opportunity. (id:46441)
52 Ontario Street S
St. Marys, Ontario
52 Ontario Street St Marys : This unique property with an original stone home has been in the family for many years and is now available for sale , Great area of town and large mature lot can be a plus . The home is quite original inside and out and is not currently heritage designated although it is on the registry as being heritage classified in terms of zoning . The home is a nice size for restoration and renovation which most buyers will likely do in the future . Lots of potential awaits to make this charming property your own and large lot to either expand the home or might be possible severence potential as well (buyer to verify) . (id:46441)
470 Dundas Street E Unit# 416
Hamilton, Ontario
Welcome to this stunning 4th-floor unit in the sought-after Trend 3 building! This 1-bedroom + den, 1-bath condo features a modern open-concept layout with a sleek kitchen equipped with brand-new stainless steel appliances, a stylish breakfast bar, and direct access to a private balcony. The bright and spacious primary bedroom boasts floor-to-ceiling windows and a generous closet, while the versatile den is perfect for a home office. A well-appointed 3-piece bathroom and in-suite laundry add convenience. Includes 1 parking space and locker. Enjoy exceptional building amenities such as a fully equipped gym, party room, rooftop terrace, and bike storage. Prime location—just minutes from Aldershot & Burlington GO stations with easy access to Highways 403/407. (id:46441)
102 Main Street E
Grimsby, Ontario
WELCOME TO ONE OF GRIMSBY'S MOST ICONIC HOMES WITH A 2150 SQUARE FOOT 2-STOREY SHOP - an extraordinary residence set on a spectacular 128 x 230-foot lot with direct access to Centennial Park, just a short walk to downtown and the highly ranked Nelles Public School, rated #1 in Ontario by the Fraser Institute. This stately all-brick 3-storey home has been lovingly maintained by the same family for over 41 years and offers 3,575 square feet of timeless charm, warmth, and architectural detail, including rich custom woodwork that greets you the moment you step into the grand center hall plan and wood-paneled den. The open-concept living and dining rooms feature recently updated hardwood floors and a cozy fireplace, creating the perfect setting for entertaining. At the heart of the home, the kitchen offers a breakfast bar, a butlers pantry with built-in glass cabinetry, and a 2-piece powder room, all leading to a stunning 280 square foot sunroom with sweeping views of the beautifully landscaped grounds. Upstairs, the primary suite includes a private balcony, a 3-piece ensuite with soaker tub and heated floors, and is complemented by three additional spacious bedrooms, a modern 3-piece bathroom with a glass shower and heated floors, and convenient second-floor laundry. With two staircases, this level also offers excellent potential for an in-law suite. The third floor includes two more bedrooms and a large storage closet, while the lower level provides ample storage and a flexible recreation or fitness room. Completing this incredible offering is a 2,150 square foot, 2-storey carriage house or workshop, currently outfitted as a woodworking space with hydro and propane heat, and ideal for conversion into an accessory dwelling unit (ADU). The exterior features manicured gardens, a tranquil waterfall feature, and a double detached garage. This is a rare opportunity to own a landmark property that seamlessly blends historic elegance with modern convenience. (id:46441)

