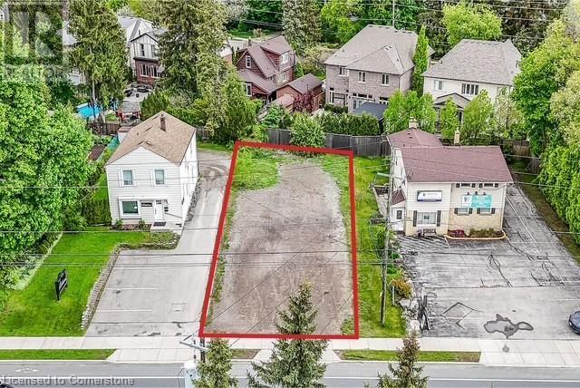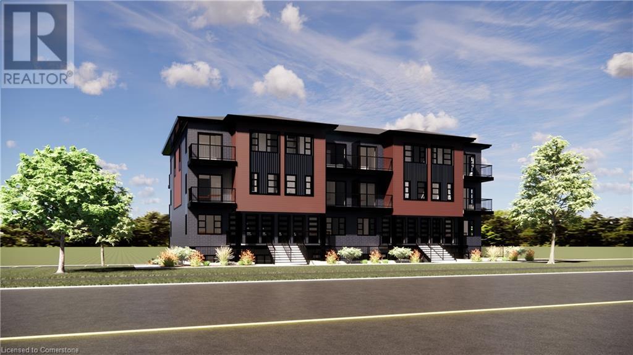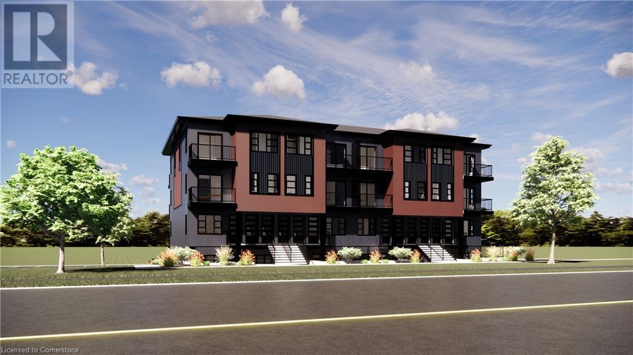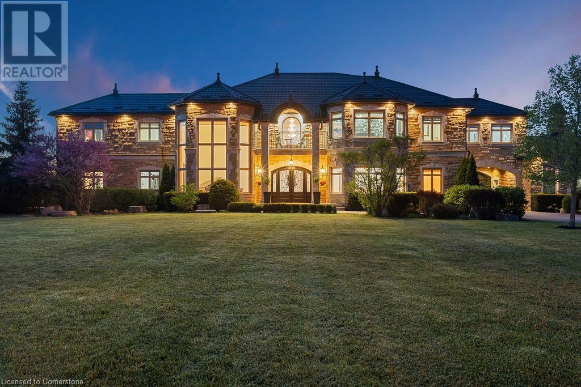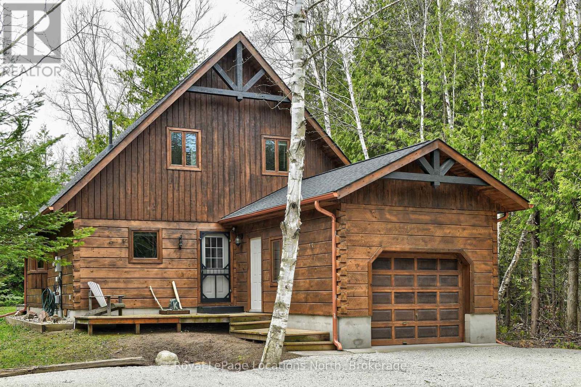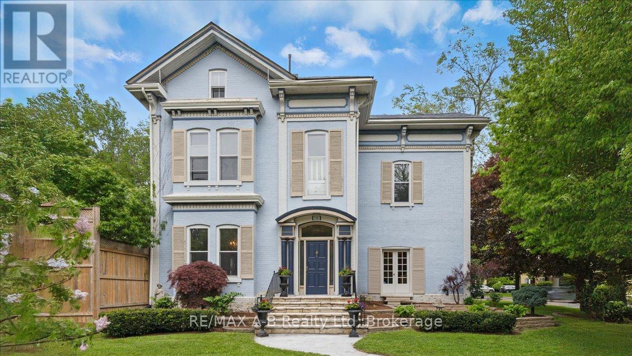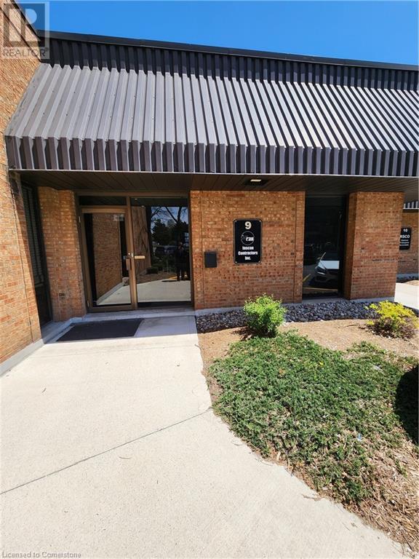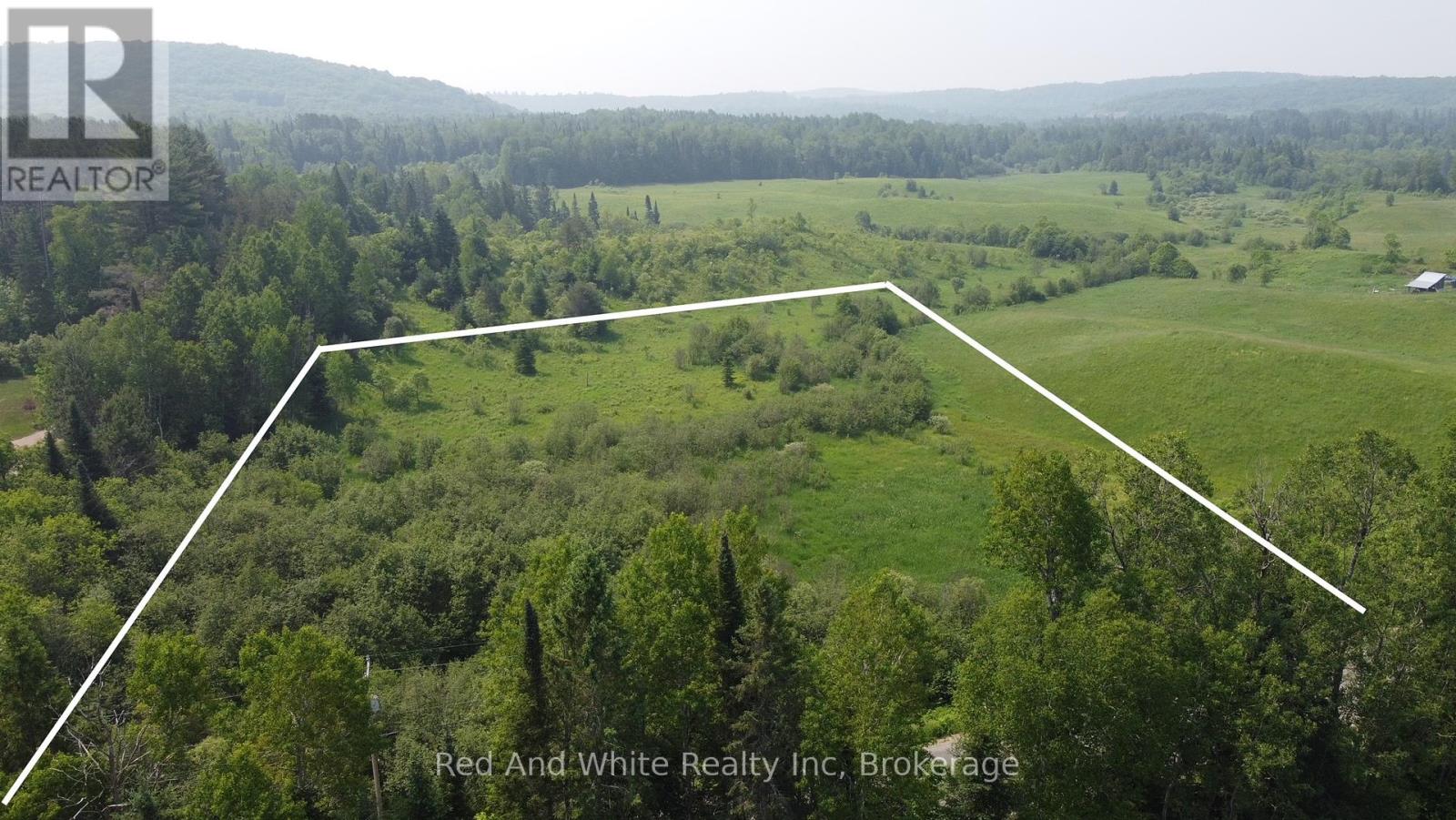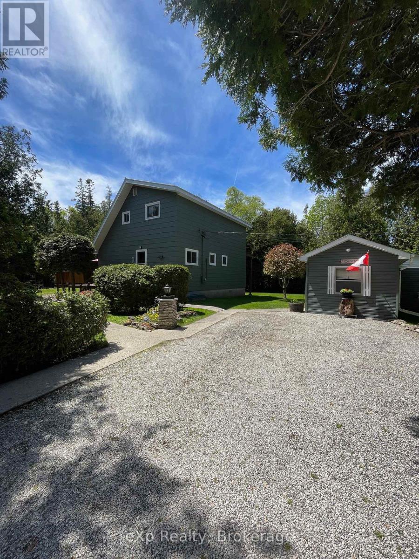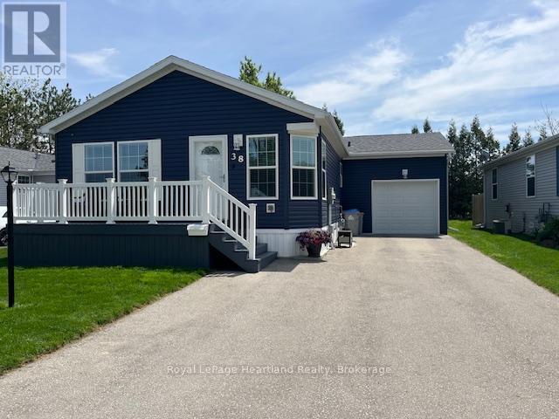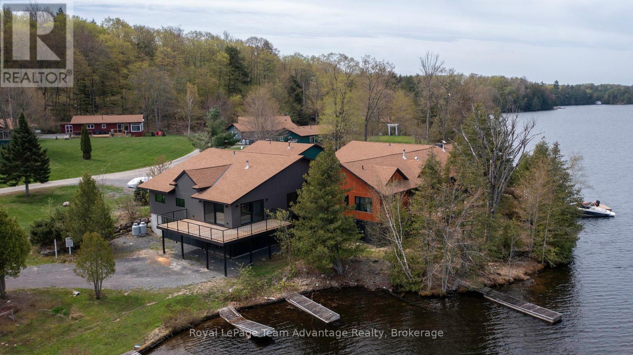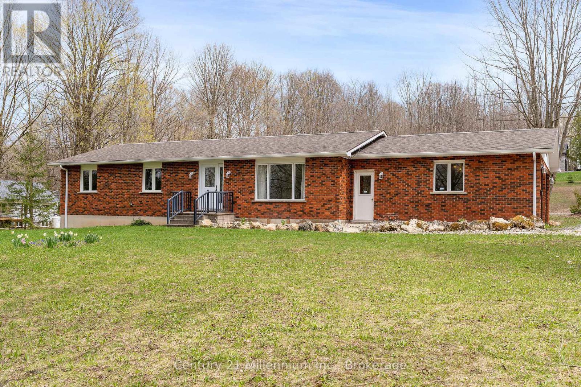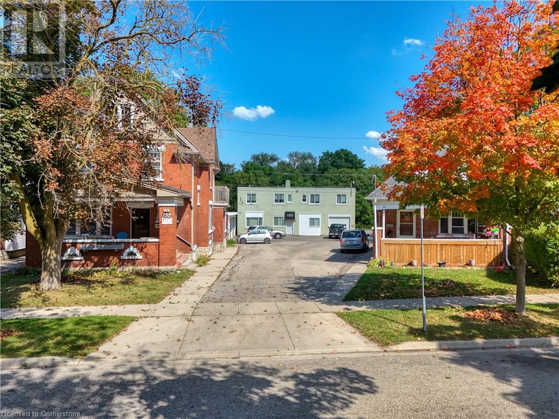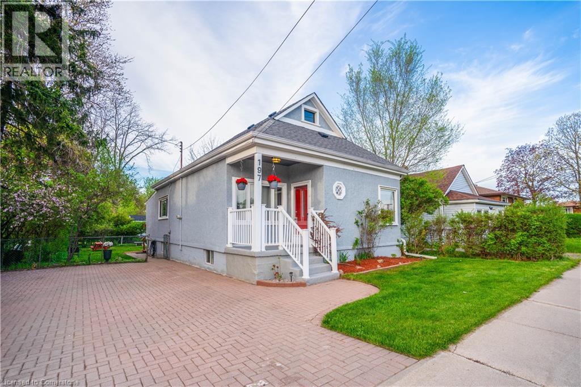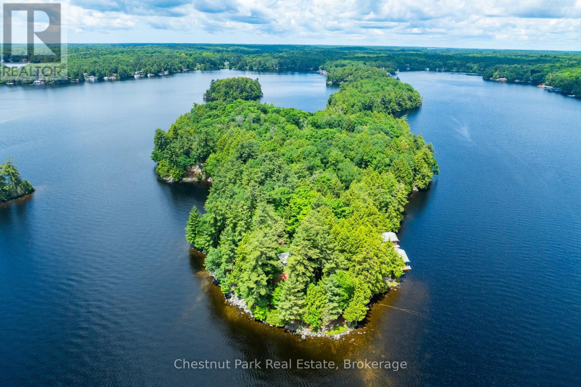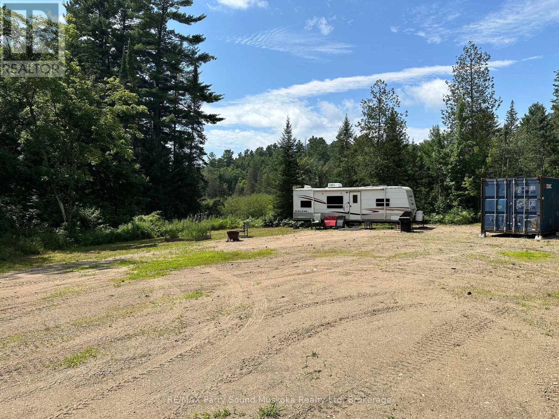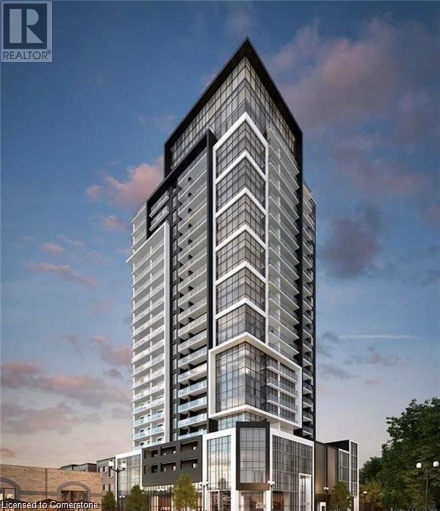51 Wilson Street E
Ancaster, Ontario
Rare opportunity to own a piece of land in downtown Ancaster. Act quick for this 55' x 123' irregular lot. Services are to lot line. High traffic count location. Very walkable. Easy highway access. Currently zoned ER-506 allowing for a live/work. (id:46441)
2135 Strasburg Road Unit# 3
Kitchener, Ontario
Welcome to Carlyle A - a stunning multi-level 2-bedroom, 2.5-bathroom stacked townhome-style condo, perfectly blending urban convenience with natural tranquility. Tucked into the serene Brigadoon Woods, this thoughtfully designed home offers a spacious open-concept layout ideal for both relaxing and entertaining. Step inside to discover generous-sized bedrooms, including a primary suite with ample closet space and a private bath. The balconies extend your living space outdoors, offering a peaceful retreat surrounded by mature trees and greenery. Enjoy the best of both worlds — nature at your doorstep and all amenities within easy reach. Located close to top-rated schools, shopping, dining, and with quick access to major highways, this home offers exceptional lifestyle and value. Whether you're a first-time buyer, downsizer, or investor, this beautifully maintained condo is a rare opportunity in a sought-after community. Don't miss it! PLEASE VISIT - (((Sales Centre is located at 35 Trillium Drive, Unit 1 in Huron Creek Developments building - lower level ))) (id:46441)
2135 Strasburg Road Unit# 1
Kitchener, Ontario
Welcome to Brigadoon A - a stunning lower level 1-bedroom, 1-bathroom stacked townhome-style condo, perfectly blending urban convenience with natural tranquility. Tucked into the serene Brigadoon woods, this thoughtfully designed home offers a spacious open-concept layout ideal for both relaxing and entertaining. Step inside to discover generous-sized bedroom, with ample closet space. The patio extends your living space outdoors, offering a peaceful retreat to Brigadoon Woods. Enjoy the best of both worlds — nature at your doorstep and all amenities within easy reach. Located close to top-rated schools, shopping, dining, and with quick access to major highways, this home offers exceptional lifestyle and value. PLEASE VISIT - (((Sales Centre is located at 35 Trillium Drive, Unit 1 in Huron Creek Developments building - lower level ))) Whether you're a first-time buyer, downsizer, or investor, this beautifully maintained condo is a rare opportunity in a sought-after community. Don't miss it! (id:46441)
2659 2 Side Road
Burlington, Ontario
Experience Elevated Living at this Spectacular North Burlington Masterpiece in an Exclusive Enclave of Prestigious Estates. Set on a serene 2.5-acre lot, this luxurious home offers approx. 8,700 SF of exquisitely finished living space, where sophistication meets comfort and innovation. Designed for discerning buyers, this 4-bedroom, 7-bathroom residence delivers the ultimate lifestyle. Gourmet custom kitchen by Gravelle, with extensive solid wood cabinetry, granite counters, hidden doors to large pantry and high-end SS appliances. The walk-out basement is a next-level entertainment hub with Star Wars Sci-Fi theme. Featuring a cutting-edge games room, a dedicated home theatre with immersive 7.1 Dolby surround sound, 12' screen and starlight ceiling. Including flexible space that could easily serve as a 5th bedroom, complete with generous storage. Step outside to a peaceful retreat—gather around the stone fire pit or take a scenic stroll along the nearby Bruce Trail. Despite the private, nature-filled setting, you're only minutes from the schools and amenities of Burlington, blending secluded luxury with urban convenience. This remarkable home defines upscale living. Whether you're hosting grand celebrations or enjoying quiet moments, this is where modern luxury meets timeless tranquillity Please click on the more information link for all luxury features and all inclusions and click on more photos for floorplans. 10+++ (id:46441)
208554 26 Highway
Blue Mountains, Ontario
Discover your ideal family cabin in the woods! This 3-bedroom, 2-bathroom Confederation Log cabin is just minutes from the Georgian Peaks ski hill and Thornbury. It features an open concept layout with a cozy living area, kitchen, and dining space, plus a bedroom and bath on the main floor. Upstairs, find two more bedrooms and a 5-piece bath. Enjoy a wood stove, spacious garage, and a balcony overlooking the Georgian trail. Deeded beach access across the street offers sandy shores with stunning views. Recent upgrades include a new roof (2023), complete exterior refinishing (2023), new furnace (2024), new driveway (2025), hot water tank (2021), upgraded bathroom and kitchen plumbing and light fixtures (2024). This charming cabin is perfect for creating lasting family memories. Close to hiking, biking, golf, skiing and all the area's amenities. (id:46441)
624 26th Avenue
Hanover, Ontario
Lovely raised bungalow within the Cedar East subdivision in Hanover , close to many amenities. Walking into this open concept home you will notice the stylish raised ceilings in the living and dining area, as well as a walkout from the dining area to a 12' x 24 partially covered deck. The kitchen offers beautiful cabinetry, quartz counters, and an island with bar seating. Heading down to the lower level youll find a bright family room and 2 more bedrooms that could double as offices or hobby rooms! Another full bath, laundry and storage also located on this level. Call today! (id:46441)
80 Tall Timbers Road
Seguin, Ontario
Welcome to a rare and remarkable opportunity to create the ultimate family compound on one of the most prestigious stretches of North Lake Joseph. Set on 2.76 acres of pristine Muskoka landscape with 419 feet of private shoreline, this exclusive address is tucked away at the end of the road on Billionaires Row, offering unparalleled privacy and all-day sun. The existing 2-slip boathouse, grandfathered in and built on steel, includes 2 bedrooms, a full bathroom, and an open-concept living space above- the perfect lakeside retreat with elevated views. A second dock on the opposite end of the shoreline provides added functionality and access to the water. With a gentle slope from the current cottage down to the waterfront, this property offers the ideal topography to build your dream estate. Think modern masterpiece, classic Muskoka retreat, or a generation compound with room for a sports court, dream garage, guest cabins, and more. Located in a highly sought-after area of North Lake Joe, you're just minutes from: Rocky Crest Golf Resort, the highway 400 extension, and Parry Sound Airport. This is your chance to secure one of the last true trophy properties on North Lake Joseph- a place to build your legacy, surrounded by luxury, nature, and timeless Muskoka beauty. (id:46441)
126 John Street N
Stratford, Ontario
Welcome to this distinguished century home, rich with character and cultural heritage, nestled in one of Stratford's most desirable neighbourhoods. Once a charming bed and breakfast, this prominent residence has graciously hosted many actors of the world-renowned Stratford Festival, echoing a legacy of warmth, elegance, and hospitality. From the moment you step into the grand front foyer, the impressive staircase sets the tone for the craftsmanship and timeless charm found throughout. The expansive great room, filled with natural light, opens through classic French doors onto a picturesque stone patio - the perfect spot to enjoy your morning coffee or greet guests. The main level also boasts a cozy sitting room, an elegant formal dining room, and a spacious kitchen with a large walk-through pantry and original swinging door - a nod to the homes storied past. Upstairs, the second floor reveals a blend of old-world charm and functionality, featuring the original maids quarters with a den and bedroom, a 3-piece bath, and a private staircase. You'll also find three additional generous bedrooms, including a primary with ensuite bath featuring a vintage clawfoot tub. The main 4-piece bathroom includes a second clawfoot tub and a rare high-tank, pull-chain toilet - an exquisite detail for heritage enthusiasts. The third floor offers incredible flexibility with two additional rooms that can serve as bedrooms, offices, or creative spaces, plus a large family room and two storage rooms. Outside, the home is equally impressive. The landscaped backyard is a private retreat, complete with a professionally opened inground pool, ideal for entertaining or summer relaxation. A detached two-car garage and durable metal roof round out the many features of this exceptional property. Whether you're drawn to its history, space, or Stratford's vibrant arts scene, this home is truly a rare opportunity to own a piece of the city's cultural fabric. (id:46441)
612 26th Avenue
Hanover, Ontario
Here is your opportunity to live in a wonderful new subdivision of Hanover surrounded by trees and close to many amenities. This raised stone bungalow provides quality finishes including hardwood floors, a vaulted ceiling in the open concept living and kitchen area, and walk out to partially covered deck. Master bedroom offers 4 pc ensuite and walk-in closet. You'll also find a second main level bed and bath. Finished lower level includes family room with gas fireplace, hobby room & office (or 2 more bedrooms), and 3pc bath. Property comes with sodded yard, concrete driveway, and Tarion warranty. (id:46441)
115 Mitchell's Beach Road
Tay (Victoria Harbour), Ontario
See the Potential -- Experience It for Yourself! This clean and well-maintained all-brick raised bungalow is ready for your vision and offers more than meets the eye. With a spacious double garage, inside entry, and nearly 2,000 sq ft on the main floor, this home combines practical comfort with exciting possibilities. Step inside and discover a bright open-concept living and dining area with hardwood floors, a large kitchen with great flow, and a walkout to the backyard deck--perfect for crisp fall evenings or snowy winter gatherings. The primary suite includes two walk-in closets and a spacious ensuite with room to add your dream jacuzzi tub. A second bedroom, another full bathroom, and a 2-piece powder room off the laundry/mudroom complete the main level. The lower level offers tremendous potential: two additional bedrooms, a full bathroom, a workshop, and a large open space with rough-ins for a second kitchen--ideal for in-law living, rental income, or customizing your perfect rec room. The kitchen/dining/living area is awaiting flooring, giving you the chance to finish it exactly how you want. Enjoy your morning coffee on the covered front porch while watching the seasons change, then head out for adventures: the 28,000 km Trans Canada Trail is just steps away for walking, cycling, or snowshoeing, Georgian Bay is nearby for kayaking and ice fishing, and ski hills are within easy reach. Whether you're looking for a solid family home, a multi-generational opportunity, or a four-season retreat, this property invites you to come and experience its full potential in person. (id:46441)
250 Wyecroft Road Unit# 9
Oakville, Ontario
Professional office to suit all of your needs. Just south of the QEW in Oakville, off Dorval. Excellent visibility. Nicely updated and finished. 5 great sized offices, good sized open work space and plenty of space for files and storage. Well maintained commercial condo in high end complex. (id:46441)
Lot 4 Three Mile Lake Road
Armour, Ontario
3.45 acre lot on paved road, easy access to HWY 11. Property is literally minutes to Katrine, where you find a general store/community centre/place of worship and Doe Lake! Burks Falls is minutes up the road for more shopping/fuel and dining. Almaguin Highlands Golf and Country Club just down the road for a round of golf. Seller will consider installing driveway at an additional cost. (id:46441)
245 Whiskey Harbour Road
Northern Bruce Peninsula, Ontario
Welcome to 245 Whiskey Harbour a charming retreat a short distance from the amenities of Pike Bay.This delightful home features 3 bedrooms and 2 bathrooms, with the added convenience of main floor laundry. The primary bedroom boasts a private balcony, perfect for enjoying peaceful mornings or starry evenings.Step inside and experience rustic, cozy charm throughout. The living and dining rooms showcase beautiful maple flooring, while upstairs youll find a mix of warm red pine and soft carpeting. A wood stove adds to the warmth and ambiance, creating the perfect setting for relaxing evenings. Outside, the property is just as inviting. Enjoy gorgeous landscaping, a well-tended garden, and a detached garage with a poured concrete floor and hydro ideal for projects or extra storage. Theres also a wood shed, two separate driveways, and new eavestroughs recently installed on the home.Whether you're seeking a year-round residence or a weekend getaway, 245 Whiskey Harbour offers a unique blend of natural beauty, character, and practical features. Walking distance to multiple public water accesses of Lake Huron for swimming and famous sunsets. (id:46441)
38 Bond Street
Strathroy-Caradoc (Se), Ontario
Welcome to Twin Elm Estates in the beautiful town of Strathroy. You are 20 minutes down the road from London in a town that offers all major conveniences - shopping, hospital, golf courses. When you live in Twin Elm you are walking distance to shopping. Twin Elm is a premiere Parkbridge Adult Lifestyle Community offering a very active Clubhouse for a variety of activities to suit everyone's tastes. This home reaches out to you as you enter the Community. Beautiful navy siding with white accents. Great lot - home offers clear view to the front and treed backyard. Front porch for that morning coffee and backyard patio with gazebo to just sit back and relax. Open concept interior with large windows. Kitchen features island and opens to separate dining area. Updates to the home include new vinyl siding, all new light fixtures throughout, all new flooring in main living areas, new laundry counter, washer and upper cabinets in laundry room, newer microrange (slim line), newer cabinets and high toilets in bathroom. Garage features added storage racks. This home shows like a model home and feels comfortable and cozy as you walk through. Land Lease is assumable at $698.57/month, Taxes at $201.60/month. (id:46441)
19 - 1 Crane Walker Road
The Archipelago (Archipelago South), Ontario
Luxurious waterfront living at Crane Lake Estates. Unique opportunity to purchase a Design-Built Trevor McIvor Architect Cottage. A stunning redevelopment of the historic Main Lodge of the Crane Lake Resort, this exclusive project transforms the iconic lodge into 3 unique cottages at the water's edge. Upon entering the new, 3300 sq ft home, you're immediately struck by its spaciousness, natural light & views of Crane Lake. The open concept kitchen, dining room & living room with vaulted ceilings, 2-sided fireplace & wood feature wall give a sense of calm & warmth. Oversized patio doors open to your private waterfront deck where both lounging & entertaining will be enjoyed. 4 bdrms, 2 of which are primary suites with spa-like 5 piece ensuite, a large mud room, lower level with family room, walkout to waterfront & private dock are just some of the features that make this cottage perfect for any family. No expense spared with top of the line Schucco lift & slide patio doors, Marvin Windows, polished concrete floors with in-floor heating & more, detailed on the feature sheet. Crane Lake Estates boasts a small, exclusive community of 15 cottages & now, 3 private residences on the water's edge. 44 acres of forest, sand beach, communal deck/dock, boat launch, tennis courts & new pavilion housing games/entertaining/meeting room, private to owners only. Fees include heated water lines, septic, grounds maintenance, communal use of all amenities, upkeep of all communal areas and snow removal. Crane Lake has over 80 km of shoreline with large tracts of undeveloped crown land, boasting great fishing, boating, water sports, kayaking, canoeing, as well as lake access through the picturesque Blackstone River to Blackstone Lake. Looking for a cottage with no upkeep, then this is it! See more details at Trevor Mcivor Architect Incs website; https://www.trevormcivor.com/crane-lake-estates/units/#dunit18, including Trevors very own Model Suite! (id:46441)
205 Napoleon Street
Grey Highlands, Ontario
Great brick bungalow with a walkout basement. Offering 2,290 sq ft of finished space along with an additional 615 sq ft of additional space, ready for you to finish, all on a 130' x 164' lot. Recently updated and move in ready, this 3+1 bedroom 2.5 bath is perfect for a growing family or retirees all in the quiet setting of Eugenia. Main floor features 3 spacious bedrooms, an updated kitchen which walks out to an oversized 24' x 16' deck. The walkout basement is partially finished with a large rec room, bathroom and bedroom. All of this and walking distance to Lake Eugenia. Vacant lot next door is also available for sale separately or can be combined as a package. (id:46441)
152 Homewood Avenue
Kitchener, Ontario
This exceptional property offers a prime investment opportunity with strong potential for urban redevelopment. INCLUDES 152, 150 HOMEWOOD AND 0.676 ACRES OF LAND (3 PINS). Spanning a total of 2.647 acres, the site combines historic charm with modern practicality, including multiple residential units and an office building. The main building features 7 apartments, while the character-filled 152 Homewood residence, built in 1925, provides 2 additional units. A single-family home at 150 Homewood, built in 1940, is also part of the offering. The office building, with its raised basement and abundant natural light, has the potential to be converted into two more apartments. With parking for over 20 vehicles including a 4 car garage, each residential unit is outfitted with a fridge and stove, and a coin-operated laundry is available on-site. The property includes 0.676 acres of serene, park-like grounds at the rear, with a private, grassy, tree-lined area that borders the Iron Horse Trail, providing access to nearby bike paths and Victoria Park. Investors are advised to perform their due diligence with the City of Kitchener regarding redevelopment options. Detailed information on plumbing, electrical systems, heating, and repairs can be found in the Supplemental Documents. Don’t miss this rare chance to invest in a prime Kitchener location. (id:46441)
197 Fennell Avenue E
Hamilton, Ontario
Welcome to this Charming, 3+1 bedroom, 1 bathroom, All stucco bungalow in the highly sought after Centremount neighbourhood. This home sits on an impressive 113 foot deep lot surrounded by mature trees offering both comfort and privacy. The main floor features an enclosed foyer leading into a spacious living room including a brand new electric fireplace feature, new paint and great natural light partnered with 2 bedrooms. The main floor continues with a bright kitchen including entrances to the third main floor bedroom and 4 piece bathroom. The basement has been fully finished including a den, rec room and spacious 4th bedroom with updates including new paint and flooring throughout the entire space. The laundry room offers ample room for storage while maintaining laundry room functionality. As you enter the backyard, you'll be charmed by the large deck overlooking the pond feature surrounded by mature trees offering you privacy and a sense of seclusion, perfect for relaxing & entertaining. The home is located only minutes away from all essential amenities. Don't miss the opportunity to own this impressively well maintained all stucco bungalow on the Hamilton mountain. (id:46441)
Lots 1, 5 & 6 - 2 Meda Island
Muskoka Lakes (Medora), Ontario
An exceptional opportunity to own one of Lake Muskoka's most unique island offerings - welcome to Meda Island, comprised of three separately deeded lots with over 2,100 feet of pristine shoreline and just over 6 acres of total land. This rare point property is a true blank canvas for your dream compound, with grandfathered structures in place for current enjoyment and future development potential across all three lots. Zoning permits up to 7,500 sq. ft. of living space per lot, plus a two-storey boathouse with living quarters on each - making this an extraordinary chance to create a multi-generational retreat unlike any other. The southern exposure ensures all-day sun, while the clean, deep shoreline and expansive views deliver the best of Muskoka waterfront living. Arrive by boat from designated parking at Mortimer's Point Marina, and enjoy the total privacy this island provides, with a mix of mature forest, rocky outcroppings, and level areas ideal for future builds. With 95 feet of approved docking and excellent building envelopes, Meda Island offers the flexibility and scale to craft a legacy property that can be passed down for generations. (id:46441)
0 Dufferin Street
South River, Ontario
Rare opportunity to own 45+ acres on the edge of South River, in the heart of the beautiful Almaguin Highlands. The property offers plenty of privacy and is made up of two parcels; 3+ acres at the front, and approximately 42 acres at the back, with a natural severance potential. Property is adjacent to a rail line that runs through town, and is a short distance from Hwy 124 & Hwy 11. Zoned residential (RU) with building potential, great for recreational use as well. The back lot is amazing with acres of hardwood bush. Trails run through the property for easy access and you'll likely see plenty of wildlife. The area is known for it's outdoor activities, such as Atving, hiking, boating, fishing, snowmobiling, and more. Highlights in the area include the South River... ideal for kayaking/canoeing; a number of lakes include Lake Bernard & Eagle Lake; shops, cafes, and amenities. Access to Algonquin Park a short drive away. Lots to enjoy!! (id:46441)
Lots 2, 3, 4 - 2 Meda Island
Muskoka Lakes (Medora), Ontario
Nestled in the heart of Muskoka, a rare opportunity to acquire a fully developable island package. Meda Islands Lots 2, 3 & 4 encompass 6 acres of lush, natural landscape with an impressive 1,761 feet of pristine shoreline. With three separately deeded lots, each approved for a cottage up to 7,500 sq ft and a two-storey boathouse with living accommodations, the potential to create an exceptional multi-residence compound is unmatched.This offering is ideal for families or investors looking to curate a private island retreat that will serve generations to come, with designated parking at Mortimer's Point Marina. The shoreline is clean and deep, ideal for swimming and docking, and the natural topography offers a mix of level building sites and wooded privacy throughout. Arrive by boat and enjoy the best of Lake Muskoka living with expansive views, endless possibilities, and complete seclusion.Whether you're envisioning a legacy estate, a family compound, or a strategic waterfront investment, Meda Island Lots 2, 3 & 4 deliver the scale, setting, and flexibility to make it a reality. (id:46441)
0 Blackwater Road
Mckellar, Ontario
Well treed 100acre lot for sale in McKellar Municipality. Build your cottage country dream home or just escape to your large property for hiking or hunting. Located only 25 minutes from the town of Parry Sound you will enjoy privacy and quiet while still being close to all the amenities in town. Only 15 minutes from Lake Manitouwabing to go boating or fishing or head to the Ridge at Manitou Golf Club to name 2 of the area's many desinations. (id:46441)
0 Centre Road
Mckellar, Ontario
Beautiful views overlooking the Manitouwabing River from this vacant lot in McKellar Municipality. Nicely treed property with outcropping of rock of great Canadian Shield. Located seconds away from the Stewart Park boat launch, you can be boating or fishing within minutes and explore Lake Manitouwabing, Parry Sound's 3rd largest lake with many destinations such as the Ridge at Manirou Golf Club, The Manitouwabing Outpost or Tait's Landing Marina to name a few. (id:46441)
15 Queen Street S Unit# 2304
Hamilton, Ontario
Stylish Penthouse suite featuring an open concept living space that leads to a 21.5' private outdoor terrace with a panoramic view of iconic architecture and landscapes that include the Hamilton Escarpment to the South,the Hamilton Harbour to the North and the Hamilton Basilica, McMaster University and Cootes Paradise to the West. As the only design of its kind in the building,the Vienna offers a uniquely bright and beautiful livingspace that boasts 9' high ceilings, a large kitchen and stone surfaced island, extra tall cupboards and pantry for abundant storage, a spacious living room, 2 bedrooms, 2 bathrooms including ensuite,a mud/storage room, a Storage Locker and an underground parking space that is available for purchase, in a separate agreement. Located at the corner of King Street West and Queen Street South in the prestigious Platinum Condo Development,just minutes from highway access, enjoy building security and access to all close by amenities including Hess Village, Hamilton Farmer's Market, First Ontario Centre, Theatre Aquarius, The Art Gallery of Hamilton and numerous restaurants in Hamilton's highly acclaimed Food Scene. (id:46441)

