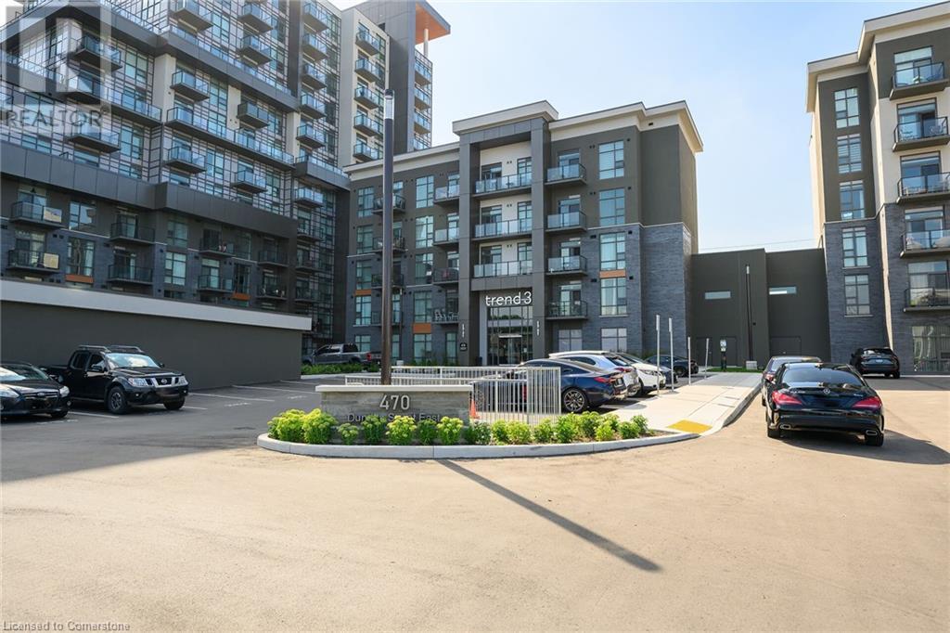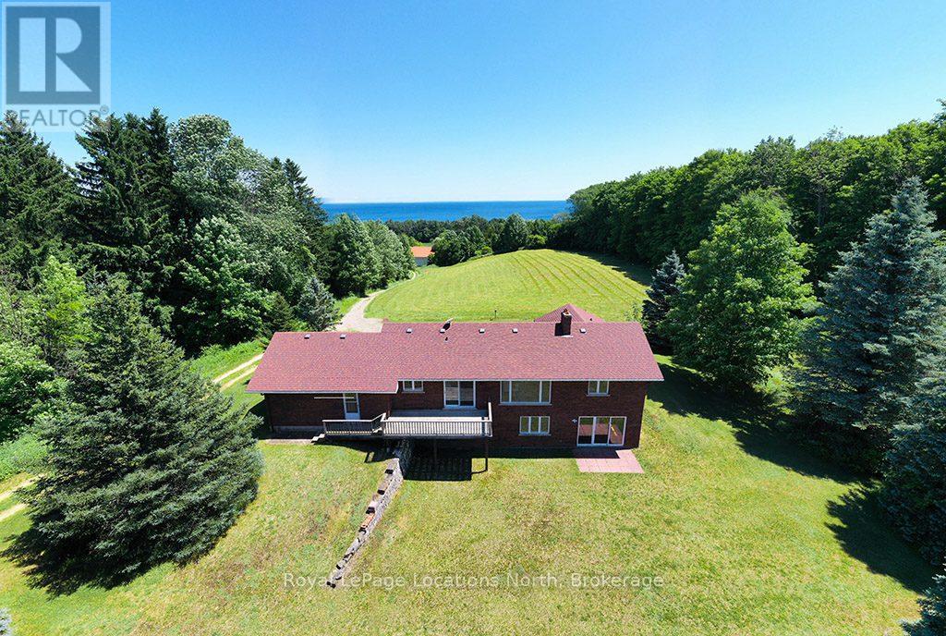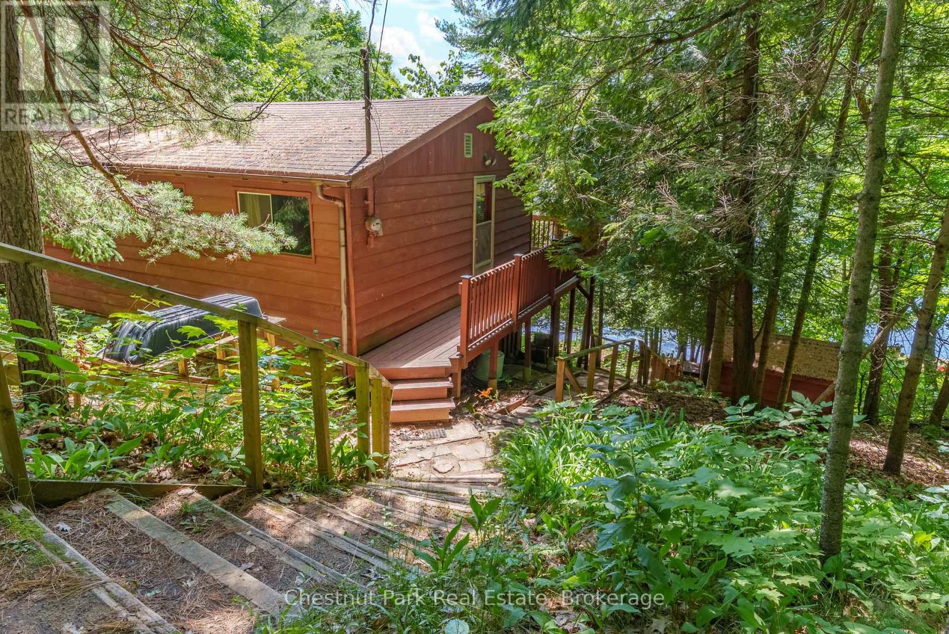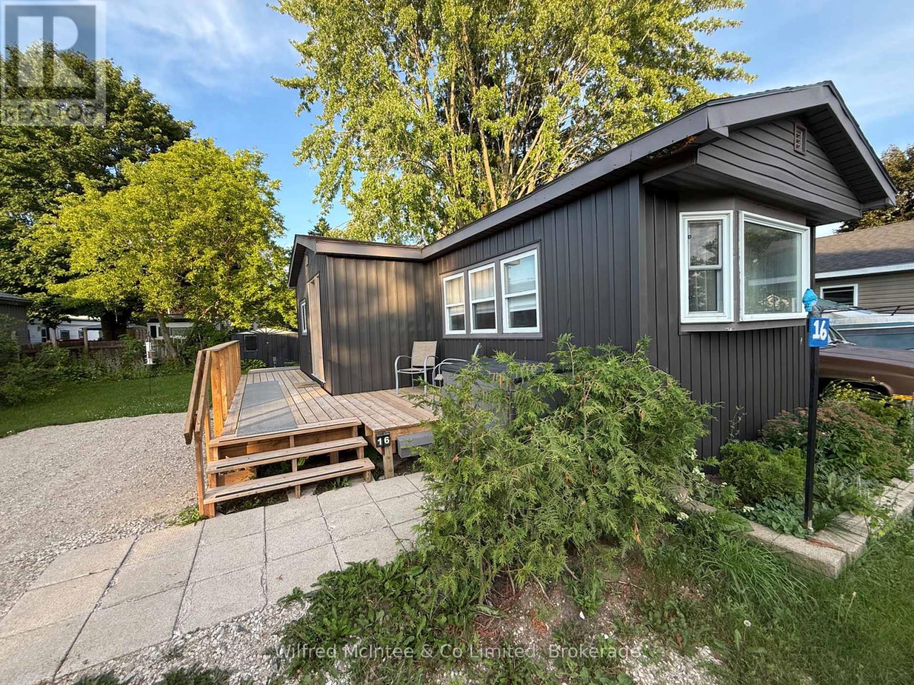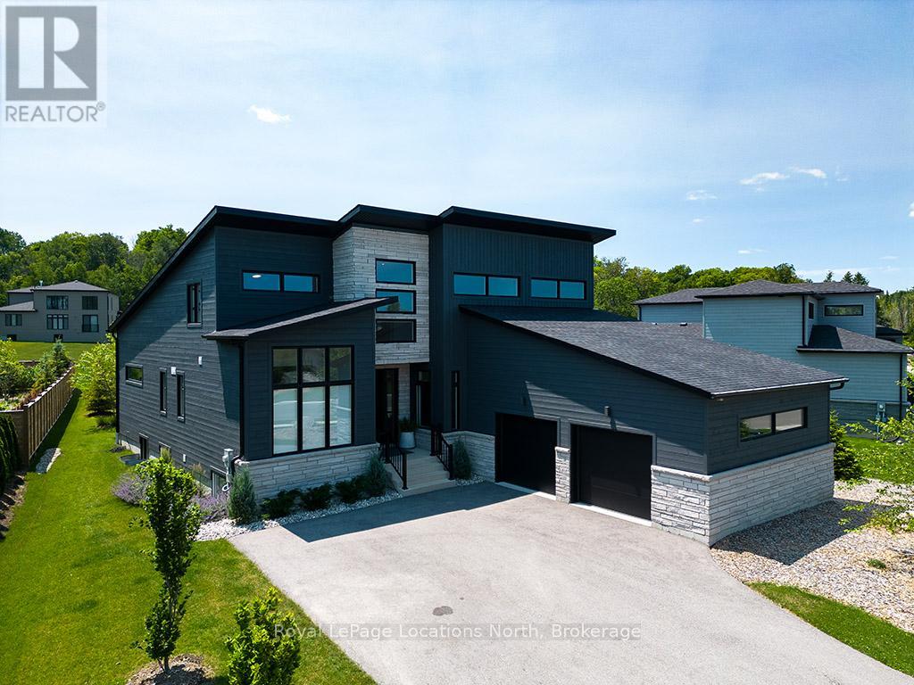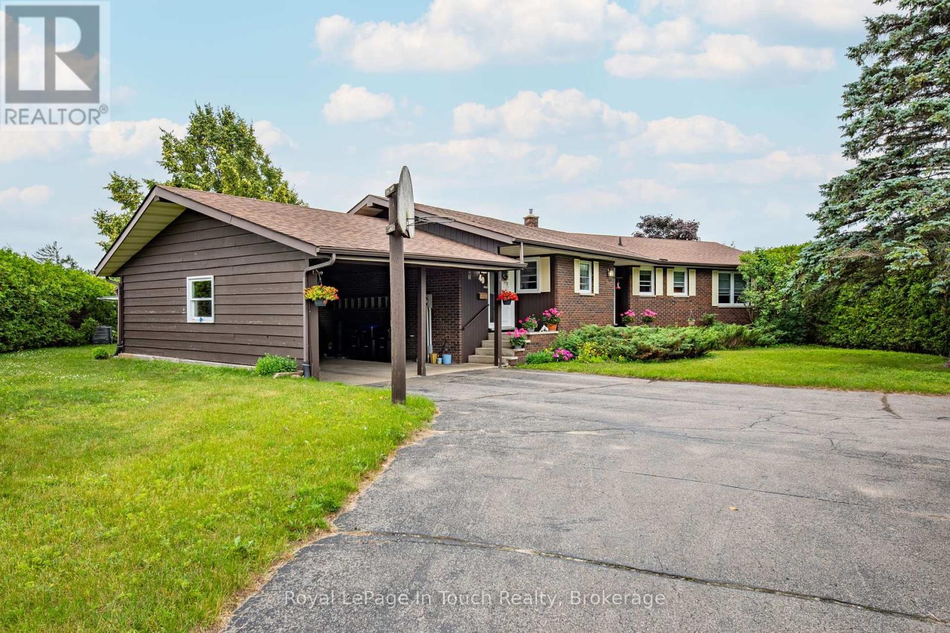470 Dundas Street E Unit# 416
Hamilton, Ontario
Welcome to this stunning 4th-floor unit in the sought-after Trend 3 building! This 1-bedroom + den, 1-bath condo features a modern open-concept layout with a sleek kitchen equipped with brand-new stainless steel appliances, a stylish breakfast bar, and direct access to a private balcony. The bright and spacious primary bedroom boasts floor-to-ceiling windows and a generous closet, while the versatile den is perfect for a home office. A well-appointed 3-piece bathroom and in-suite laundry add convenience. Includes 1 parking space and locker. Enjoy exceptional building amenities such as a fully equipped gym, party room, rooftop terrace, and bike storage. Prime location—just minutes from Aldershot & Burlington GO stations with easy access to Highways 403/407. (id:46441)
102 Main Street E
Grimsby, Ontario
WELCOME TO ONE OF GRIMSBY'S MOST ICONIC HOMES WITH A 2150 SQUARE FOOT 2-STOREY SHOP - an extraordinary residence set on a spectacular 128 x 230-foot lot with direct access to Centennial Park, just a short walk to downtown and the highly ranked Nelles Public School, rated #1 in Ontario by the Fraser Institute. This stately all-brick 3-storey home has been lovingly maintained by the same family for over 41 years and offers 3,575 square feet of timeless charm, warmth, and architectural detail, including rich custom woodwork that greets you the moment you step into the grand center hall plan and wood-paneled den. The open-concept living and dining rooms feature recently updated hardwood floors and a cozy fireplace, creating the perfect setting for entertaining. At the heart of the home, the kitchen offers a breakfast bar, a butlers pantry with built-in glass cabinetry, and a 2-piece powder room, all leading to a stunning 280 square foot sunroom with sweeping views of the beautifully landscaped grounds. Upstairs, the primary suite includes a private balcony, a 3-piece ensuite with soaker tub and heated floors, and is complemented by three additional spacious bedrooms, a modern 3-piece bathroom with a glass shower and heated floors, and convenient second-floor laundry. With two staircases, this level also offers excellent potential for an in-law suite. The third floor includes two more bedrooms and a large storage closet, while the lower level provides ample storage and a flexible recreation or fitness room. Completing this incredible offering is a 2,150 square foot, 2-storey carriage house or workshop, currently outfitted as a woodworking space with hydro and propane heat, and ideal for conversion into an accessory dwelling unit (ADU). The exterior features manicured gardens, a tranquil waterfall feature, and a double detached garage. This is a rare opportunity to own a landmark property that seamlessly blends historic elegance with modern convenience. (id:46441)
2085 Amherst Heights Drive Unit# 108
Burlington, Ontario
Stunning 2-bedroom 2 full bath ground floor unit with a spacious covered terrace! At approximately 1300 square feet, this spacious unit is beautifully appointed throughout and boasts an open concept floorplan, quality finishes and 9-foot ceilings throughout! This unit has a large living room, dining room and an updated kitchen. The kitchen features wood cabinetry, stainless steel appliances and a tiled backsplash. There are 2 large bedrooms- including a primary with a newly renovated 4-piece bath. There is also a 3-piece bath, in-suite laundry and plenty of storage! The unit also includes 1 underground parking spot and a locker! Amenities include an exercise room, party room and BBQ area. This unit is conveniently close to all amenities, parks, transit and shopping! (id:46441)
159038 7th Line
Meaford, Ontario
Experience stunning views and enjoy the beauty of nature with this breathtaking 87.6 acre property located near Kiowana Beach, Meaford. The perfect home to take in the sunrise over the Georgian Bay, and the sunset over the farm field and trees.The well-maintained brick bungalow boasts 5 bedrooms (3 up, 2 down), 2.5 baths, an attached 2 car garage and a finished walkout basement. Plenty of space for family and friends to stay. Relax with your loved ones and enjoy the stunning panoramic views from the large living room at the heart of the homeHead outside to explore the picturesque farm fields of grain and hay, babbling creek, mixed forest, hills, old apple orchard, trails and more. This one-of-a-kind property features an old weeping willow tree and a two-storey barn (4211x 48) originally used for cattle.A quick drive or bike ride to beach access or 3-minute drive to St Vincent's waterfront park, and just 6 minutes from downtown Meaford for great restaurants, entertainment and all amenities, this location is perfect. Don't miss out on the opportunity to call this truly unique property your own! (id:46441)
1054 10 Deewood Drive
Muskoka Lakes (Watt), Ontario
Remember going to the cottage as a kid? 10 - 1054 Deewood Drive encompasses all the nostalgia of summers in Muskoka gone by. Down the shared laneway is your grandparent's cottage nestled among the trees. You jump out, tear down the wooden steps, drop everything to get into your swimsuit and cannon ball right off the dock without a second thought. This three bedroom, one bathroom open concept cottage is just the right size for your family to grow up at. Walk out to your expansive wrap around deck facing Three Mile Lake and listen as the boats go by. The sounds of summer! There is a bunkie down by the water for dry storage or sleeping teenagers. Fire pit and dock await by the hard packed, sandy, waters edge. Up the stairs is another shed and then garage at the top of the driveway. Across the lane way is another 1/2 acre parcel with 109' of road frontage on Deewood Dr. that is being sold together with this waterfront cottage. Build your dream cottage and private driveway there and keep this cottage as a bonus space for guests! See survey image for Parts 43 & 11. Buyer to put a septic system in. This cottage has a composting toilet and grey water system. (id:46441)
20 Blue Spruce Court
Kitchener, Ontario
Welcome to 20 Blue Spruce Court—tucked away on a quiet, family-friendly cul-de-sac in one of Forest Heights’ most desirable pockets. This custom-built home has a bright, updated layout that flows from the living room to the kitchen with built-in appliances, and into a sunken family room with a cozy gas fireplace.Step outside to a backyard full of possibilities, plus a cute enclosed porch off to the side—great for morning coffee or extra storage. Upstairs, you’ll find three spacious bedrooms, including a primary with its own ensuite. Downstairs, there’s a one-bedroom in-law setup with its own separate entrance, a living area, office, and workshop—perfect for extended family, guests, or even a little extra income potential.Homes like this don’t come up often in Forest Heights. Don’t miss your chance to make it yours. (id:46441)
271 Eiwo Court Unit# 306
Waterloo, Ontario
Stylish & Affordable 2-Bedroom Condo in Prime East Waterloo Location. Situated near Dunvegan Park, schools, public transit, and a plaza on Bridge Street. You'll also be just minutes from the University of Waterloo, Conestoga Mall, Lexington, and have easy access to major highways. This beautifully updated 2-bedroom, 1-bathroom condo is perfect for first-time buyers, students, downsizers, or anyone looking to get into the sought-after East Waterloo market. Freshly painted throughout with durable luxury vinyl plank flooring and a sleek, clean contemporary bathroom. Enjoy the convenience of in-suite laundry, stainless steel appliances, and a walk-in storage closet. Relax on your private balcony with views of mature trees and the parking lot — a perfect spot for morning coffee. Comes with one assigned parking space, plus the option to rent a second spot through condo management (approx. $50/month). This is a fantastic opportunity to own a modern, affordable condo in a desirable Waterloo neighborhood. (id:46441)
7392 Wellington Rd 51 Road
Guelph/eramosa, Ontario
First time on the market welcome to 7392 Wellington Road 51, Ariss. This charming raised bungalow offers a perfect blend of comfort, space and charm. Bright open space, ideal for entertaining. Lots of large windows flooding the home with natural light. Partially finished basement with nicely finished rec room with dry bar. Expansive yard ideal for gardening, outdoor fun or just enjoying the fresh air. If you are looking for a little space and want to escape the city but still want the convenience of being close by come check this home out. (id:46441)
16 Bluejay Crescent
Brockton, Ontario
Extensively Renovated Mobile Home in Year-Round Park Near Hanover.This beautifully updated 1980 non-smoker 12 x 60 Boise Cascade Model #60X122CKR (Serial #1169) with a 16 x 6 addition offers nearly complete interior and exterior renovations. Featuring one bedroom and a full 3-piece bath, the home is located in a year-round park within walking distance to downtown Hanover. Enjoy the convenience of in-unit laundry, a bright layout.100-amp breaker panel. Recent upgrades include all-new plumbing and wiring, a new high-efficiency heating/cooling/dehumidifier system (installed August 2024), and brand-new appliances including the electric water heater.Comfort is enhanced by upgraded insulation: 4" in walls, 6" in floors, and added ceiling insulation. The home sits on a large, private yard with a storage shed and offers double-wide parking. Monthly land lease for the new owner is $518 and includes monthly land lease, water testing fee, taxes, community water/sewer, and snow removal from park roads. There is a hydro easement runs across the rear of the property. Immediate possession available. (id:46441)
122 Tekiah Road
Blue Mountains, Ontario
**Your Thoughtfully Designed Dream Home Awaits - Fully Upgraded 5 bedroom Jasper bungaloft Model **With 5 bedrooms; 4 bathrooms and 3 living levels spanning over 4200 SF, there's space for everyone to thrive. The heart of the home features an open-concept custom Skona kitchen; with large island, pantry and premium Thermador appliances, flowing seamlessly into the dining where there is built-in banquette seating surrounded by windows giving off tons of natural light. The great room with its soaring cathedral ceilings and Town & Country gas fireplace creates the perfect gathering spot for cozy evenings. Stunning custom 12 foot Tiltco commercial soft-close slider doors open onto your covered patio - ideal for morning coffee, barbecues, or quiet evening conversations.*** You will love the luxurious primary suite with walk-in closet and spa-like 5-piece ensuite featuring heated floors, soaker tub, and large glass-enclosed shower. ***The oversized laundry/mudroom with garage access makes busy life effortless. The two bedroom one 4 piece bath loft area has a study with a built-in storage bench. ***The fully finished lower level with oversized windows, 9-foot ceilings, 2 bedrooms, 1 4 piece bath, recreation, family, exercise, & media rooms provides the perfect retreat for movie nights, game days, or teen hangouts. ***This home is smartly wired for lighting and sound with built in sonos speakers, cat 6, wireless hubs & lutron dimmers.**Adventure Awaits at Your Doorstep**The Georgian Trail and Council Beach are just steps away for daily walks, bike rides, and beach days. You are minutes from Georgian Peaks skiing, Georgian Bay Club, Blue Mountain Village, Collingwood, and Thornbury - you will enjoy year-round activities from skiing and snowboarding to paddleboarding, golfing, and endless Georgian Bay adventures. This home is ready to welcome you to your next chapter of memories. (id:46441)
40 Payette Drive
Penetanguishene, Ontario
This lovely spacious custom built 1733 s.f. three bedroom brick home with an attached carport is situated on a private mature lot that features a view of the hillside and Penetang Harbour. A large foyer leads you to the back yard and through the generous sized eat in kitchen that offers a walkout to a sundeck; the living room features a wood burning fireplace, and carpeted floor, there are also 2 1/2 baths, & hardwood floors; the primary bedroom has a 2 pc ensuite; in the basement, there is plenty of room for leisure and family gatherings in the large rec room with a gas fireplace. The basement also lends itself to an in law suite or for additional family living. Situated in beautiful Brule Heights, a desired place to call home. (id:46441)
124 King Street N Unit# 3
Waterloo, Ontario
This 2-bedroom apartment, located in the heart of Uptown Waterloo, offers a modern split-bedroom layout with approximately 1,000 sq ft of thoughtfully designed living space. The unit features sleek laminate flooring and large windows that provide beautiful views and plenty of natural light. With a bus stop right outside and easy access to highways, banks, schools, Walmart, restaurants, and medical offices, it offers unmatched convenience. The spacious kitchen includes ample counter space and storage, while on-site laundry and air conditioning add to everyday comfort. Utilities, including internet, are $299 per month on top of rent, and parking is available for $100 per month per space. Available from Sept 1st. Contact today for more details or to schedule a viewing! (id:46441)

