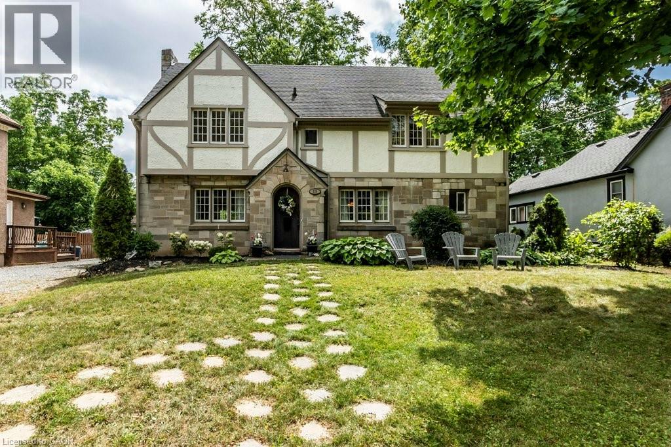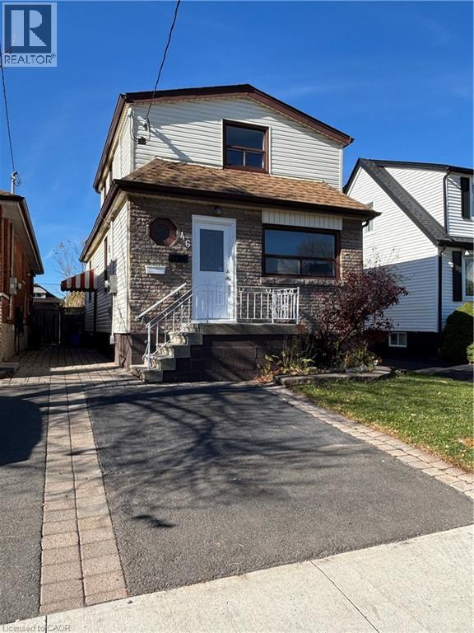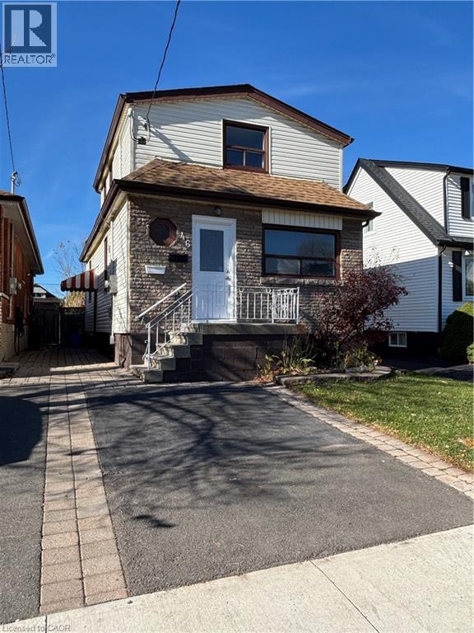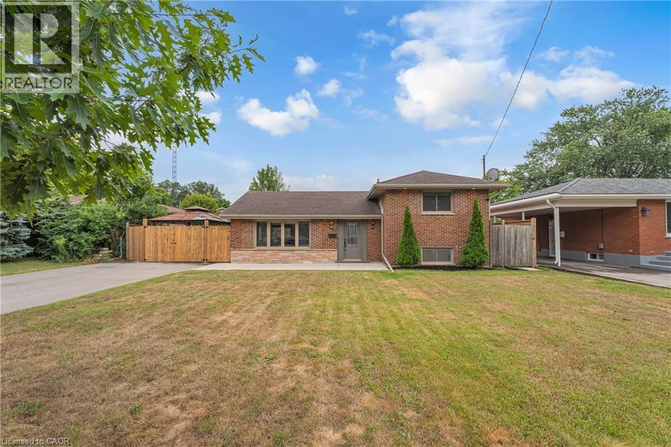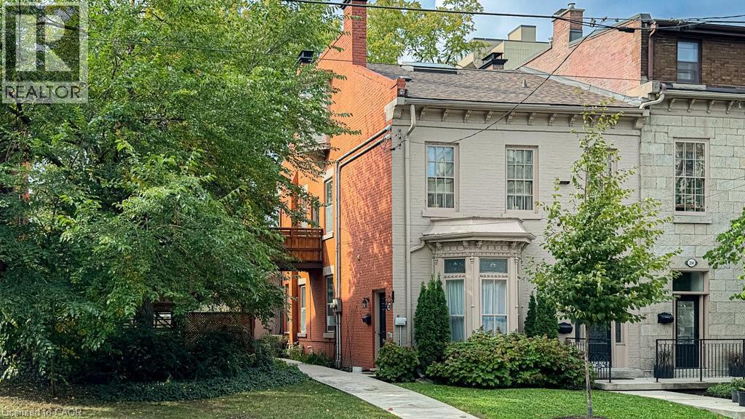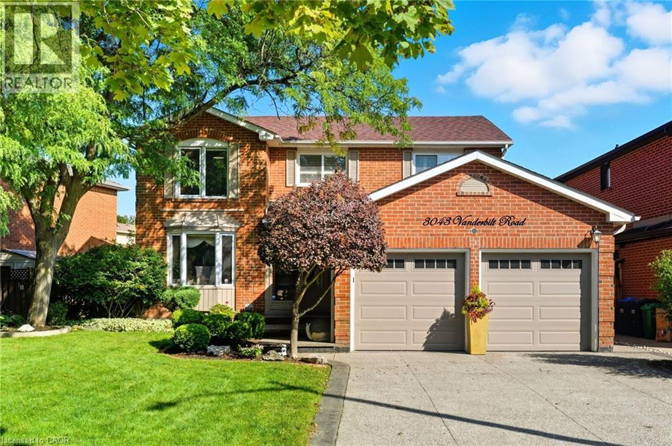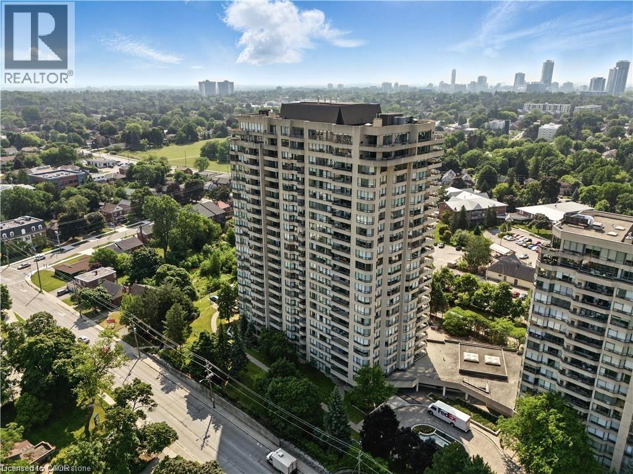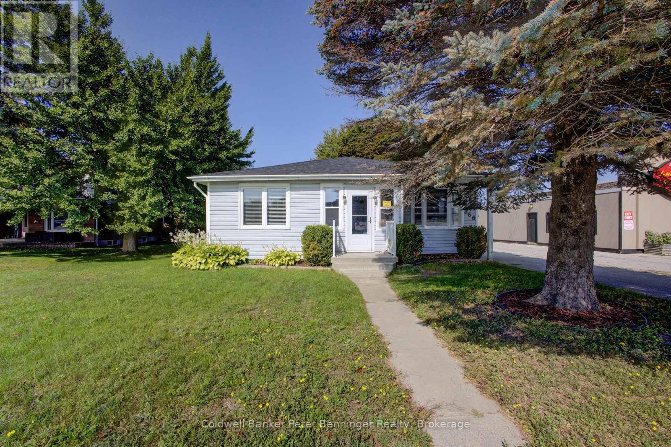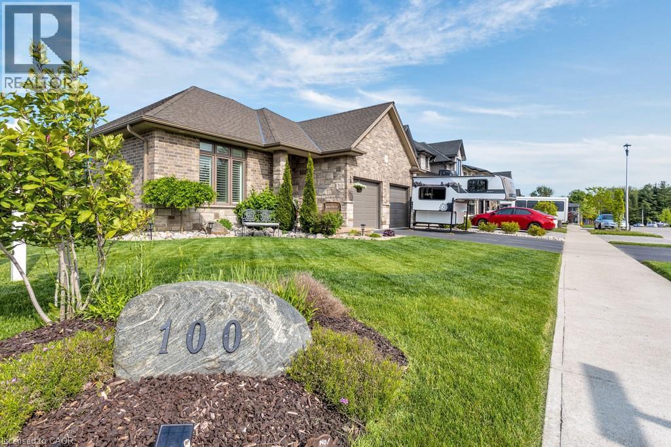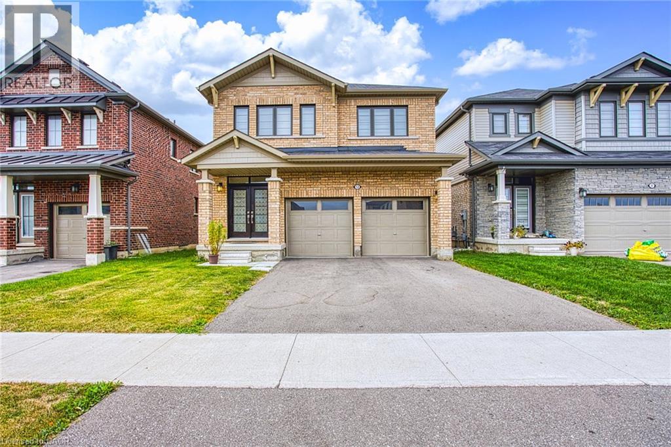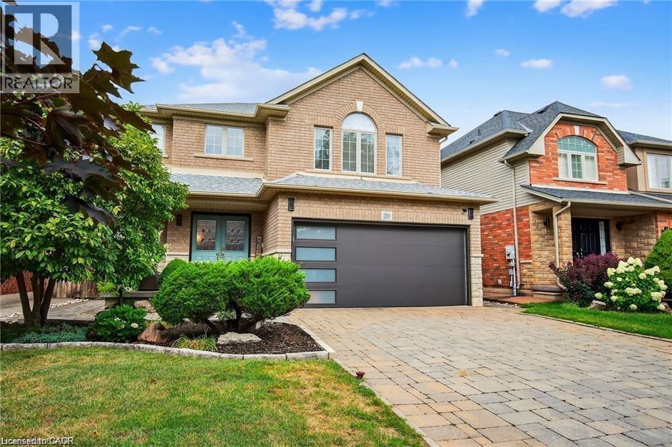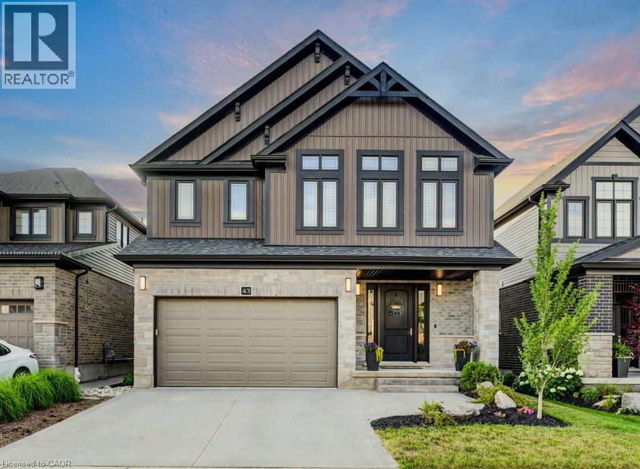128 River Road
Welland, Ontario
Discover timeless charm at 128 River Rd! This stately 2.5-storey home (c.1929) rests on an extraordinary Half-acre L-shaped lot, with a natural forest backdrop. Step inside to find approx. 2800 sq ft of authentic character and quality craftsmanship throughout. While the two bathrooms have been tastefully updated, the rest of the house retains its classic, vintage appeal. The main floor boasts a large formal Living room with fireplace (gas insert), a formal Dining room, a Family/Sunroom, a full 3-pc bathroom and a cozy Kitchen with access to the tranquil backyard. The 2nd-flr features four impressively large bedrooms, providing exceptional living space for a growing family. The untapped potential of the attic is a standout feature, with three large open spaces ready to be transformed into additional bedrooms, a private studio, or a versatile recreation area. A walkout lower level opens to a private woodland which slopes gently to a secluded forested arm - an enchanting retreat for trails, gardens or studio space. The entire back is a naturalist's paradise, covered with lush foliage, towering trees, and diverse flora, creating a secluded and harmonious retreat. The Welland Recreational Waterway and its many amenities are just a short stroll away. The peaceful river setting offers a lifestyle of outdoor recreation, including walking trails, boating, and fishing. The zoning permits a variety of residential uses, from a single-family home to townhomes. A rare opportunity to restore and modernize while preserving its heritage character, all just steps from the Welland Canal, Merrit Island, parks and amenities. New hi-efficiency boiler, 100-amp breaker panel, plus 40 amp subpanel in garage, updated plumbing and electrical. RSA. (id:46441)
46 Delena Avenue S
Hamilton, Ontario
Attention Investors! This newly renovated, well-maintained house features 4 bedrooms, 2 bathrooms, and 2 kitchens. The main and second floors form a spacious three-bedroom unit with walkout access to a large backyard deck. A separate side entrance leads to the one-bedroom basement apartment. Both units offer in-suite laundry and are currently rented to great tenants, making this a cash-flow positive investment property. Additional features include a front parking spot, fenced yard, and a location in a quiet, family-friendly neighbourhood close to shopping, parks, schools, and highway access. Seller is open to providing a small VTB loan. (id:46441)
46 Delena Avenue S
Hamilton, Ontario
Attention Investors! This newly renovated, well-maintained house features 4 bedrooms, 2 bathrooms, and 2 kitchens. The main and second floors form a spacious three-bedroom unit with walkout access to a large backyard deck. A separate side entrance leads to the one-bedroom basement apartment. Both units offer in-suite laundry and are currently rented to great tenants, making this a cash-flow positive investment property. Additional features include a front parking spot, fenced yard, and a location in a quiet, family-friendly neighbourhood close to shopping, parks, schools, and highway access. Seller is open to providing a small VTB loan. (id:46441)
35 Hickery Place
Brantford, Ontario
Stunning Renovated Bungalow in Echo Place! Welcome to this beautifully updated brick bungalow sitting on a generous 51 x 134 ft lot in a highly desirable neighbourhood. Featuring a bright open-concept main floor, this home offers a spacious living room with a modern stone accent wall, pot lights, large windows, and stylish lvl flooring. The eat-in kitchen is a true highlight, showcasing a white herringbone backsplash, ample cabinetry, granite island with seating, and a walkout to the gazebo and two decks — perfect for entertaining and enjoying the very private backyard. Retreat to the luxurious 2 full bathroom with vaulted ceiling and free standing tub, or head to the cozy finished basement with recreation room, movie area, and an impressive spa-like bathroom with a huge walk-in shower. Recent Updates & Features: Furnace (2025) & Water Heater (2025) Attics upgraded to R60 & crawl space spray foamed to R24 (2022) Water softener & purifier (2022) Modern appliances: fridge (2020), dishwasher (2021), washer & dryer Nest thermostat, 65-inch TV, island chairs, gazebo, window dressings & more included Located on a quiet street in Echo Place, close to parks, trails, schools, shopping, and highway access. This immaculate home is loaded with updates, move-in ready. (id:46441)
218 Bay Street S
Hamilton, Ontario
Super Offering! 1460 square feet of one floor living in this 6-unit boutique Durand condominium. This spacious main floor end unit offers 2 bedrooms, 3 bathrooms & 2 car parking. Open concept living and dining areas enjoy soaring ceilings, pine flooring and large windows. 2 bedrooms and 1.5 bathrooms are found at the rear of the unit along with laundry and extra sitting area. This unit enjoys an exclusive use fenced garden and basement for ample storage. 2 tandem parking spaces round out this terrific offering. Walk to parks, shops, amenities and GO. Easy access to highway, mountain and downtown. (id:46441)
3043 Vanderbilt Road
Mississauga, Ontario
Welcome to this beautifully updated home in the heart of Meadowvale, just minutes from Highway 401, schools, shopping, and parks. Featuring two kitchens, including a newly renovated main kitchen with modern finishes, this home is ideal for entertaining and multi-family living. The spacious layout offers plenty of storage throughout, while the updated bathrooms add a fresh, contemporary touch. Step outside to the beautifully landscaped backyard, complete with a brand-new hot tub, creating the perfect retreat for relaxation or hosting gatherings. With its prime location and thoughtful upgrades, this home truly combines comfort, convenience, and style. (id:46441)
6 Willow Street Unit# 2203
Waterloo, Ontario
Luxury living at Waterpark Place! In addition to this fully renovated, beautiful home, the well managed building has amazing amenities. Located in Uptown Waterloo which offers trendy shops, dining options and cafes. Walmart and large grocery stores are walking distance as well. Nearby Waterloo Park has a lake, picnic areas, splash pad, sports fields, playgrounds and more. The open concept dining and living spaces are great for entertaining. Amazing views from the wall of windows in the sunroom. This space provides lots of options. Updates galore in this home! The updated kitchen features granite counters, tile flooring, white cabinetry and stainless steel appliances. There are two spacious bedrooms including a primary bedroom with walk in closet and an upgraded ensuite. Both bathrooms have updated vanities, walk in tile showers, new counters and flooring. New flooring runs throughout the space. The building is well run and has large indoor pool, sauna, exercise, party and games rooms, library, outdoor patio area with gazebo, BBQ and lounge areas. Lots of visitor parking. Compete with two underground parking spots and storage locker. Contact me for your private viewing! (id:46441)
366 Goderich Street
Saugeen Shores, Ontario
Surprise yourself and step in the front door of this charming home featuring hardwood floors, 3 spacious bedrooms including a master suite with a walk in closet and private en suite bath. The open concept kitchen and dining area boasts a new countertop, sink and tap with plenty of natural light perfect for entertaining family and friends. In the lower level, you will find a large rec room, workbench and loads of storage. From the living room, step out patio doors to a large deck with a gazebo ideal for relaxing or hosting summer barbeques. The mature trees provide shade and privacy while the spacious shed offers extra storage for tools and outdoor gear. Additional highlights include new shingles in 2021, parking for 4 vehicles, and a fantastic location within walking distance to shops, restaurants, schools, parks and trails. Move in ready home combining comfort, space and convenience. Perfect starter or retirement home. Don't miss your chance to own this wonderful property--schedule your showing today! Office Residential Zoning allows for several permitted uses. (id:46441)
100 Tamarack Boulevard
Woodstock, Ontario
Built in 2017 and upgraded with care ever since, this bungalow stands out. It sits on one of the widest lots in this quiet, high-end Woodstock pocket. A neighbourhood where homes already range well into the millions. This is bungalow living done right. A bright, 1,557 sq.ft. floor plan that feels open and comfortable, with three bedrooms and thoughtful upgrades throughout. You’ll find a Samsung gas range (2018) with matching fridge (2023), Moen sensor faucet (2019) and double sink, soft-close cabinetry, Shade-O-Matic shutters with a 25-year warranty, and a custom gas fireplace with built-ins, shiplap, and storage benches (all 2020). Fresh Benjamin Moore paint (2020) and an upgraded laundry suite with new front loaders and gas dryer (2023). It’s turnkey, clean, and move-in ready. Beneath it all, a sprawling basement full of potential. 1,595 sq.ft. of untapped opportunity. It already has a rough-in for a bathroom and plenty of storage. Whether you finish it into a suite, a rec space, add bedrooms, a gym, games and entertaining area with a bar, or a full second level of living, the upside here is massive. Outside, the upgrades separate it from the rest. A terrazzo-finished garage floor, resealed driveway (2024), solid wood shed on concrete pad (2022), new deck (2022), coated metal fencing with lifetime warranty (2024), and fresh pine trees for privacy. The lot even extends beyond the fence line, giving you more usable yard than you’d expect. This isn’t builder-basic and it isn’t a flip. It’s a well-built, consistently upgraded bungalow with great space, and a long runway of potential in a premium neighbourhood. 100 Tamarack is worth seeing. (id:46441)
12 Midhurst Heights
Stoney Creek, Ontario
Welcome to this stylish four-bedroom home tucked within one of Stoney Creek Mountains most exciting new developments. Thoughtfully designed for todays lifestyle, the open-concept floor plan effortlessly unites the family room, living room, and modern kitchen, creating a warm and inviting space ideal for gatherings or quiet evenings at home. Expansive windows frame peaceful ravine views and flood the interior with natural light, enhancing the homes airy, spacious feel. The kitchen is perfectly positioned for entertaining, with ample cabinetry, sleek finishes, and a seamless flow to the main living areas. Two bedrooms upstairs offer their own private ensuite baths and generous walk-in closets, providing comfort and convenience for family members or overnight guests. Step outside to enjoy the tranquil backdrop of the ravine, an ideal setting for morning coffee or weekend relaxation. Located just moments from the rapidly developing Mud Street corridor, this address puts you close to everything. From an ever-growing selection of restaurants and cafés to shopping, services, and everyday amenities, you'll love the ease of access. Quick connections to major highways make commuting simple, while nearby parks and trails invite you to enjoy the natural beauty of the escarpment. 12 Midhurst Heights combines modern comfort, thoughtful design, and a prime location offering a perfect blend of urban convenience and serene surroundings. (id:46441)
39 Wilbur Drive
Binbrook, Ontario
Welcome to this John Bruce Robinson quality-built home, ideally situated in one of Binbrook’s most desirable pockets. Nestled on a quiet, tree-lined street with no sidewalks, this property offers both charm and privacy. The exterior features an interlock stone driveway with front, side, and rear pathways, beautifully landscaped yards with a gazebo, shed, raspberry bushes, and a vegetable garden—showcasing pride of ownership inside and out. A natural gas garage heater adds both comfort and convenience year-round. The main floor offers a spacious layout, including a separate dining room with a feature wall, a cozy living room with a gas fireplace, an eat-in kitchen with quartz countertops, backsplash, and walkout to the backyard, plus a convenient main floor laundry room and a 2-piece bath. Upstairs, you’ll find three well-appointed bedrooms, including a primary retreat with a walk-in closet and 4-piece ensuite. Two additional bedrooms share a second 4-piece bath. All three upper-level bathrooms feature quartz counters, adding a modern touch. The fully finished basement expands the living space with a second kitchen (full stove), a 2-piece bathroom, two storage areas, and versatile rooms ideal for extended family or in-law potential. Completely carpet-free, the home showcases hardwood, tile, laminate, and engineered flooring, complemented by a wood staircase and fresh paint throughout. This smoke-free, pet-free home is extremely clean and truly move-in ready. (id:46441)
43 Greyhawk Street
Kitchener, Ontario
Welcome to Your Dream Home in Prestigious Kiwanis Park! Built in 2018 and located in one of Kitchener's most desirable neighbourhoods, this beautifully designed home offers an exceptional layout, premium finishes, and unbeatable access to both nature and city conveniences. A concrete driveway and striking curb appeal welcome you into a spacious front foyer, setting the tone for the impressive interior. The main floor features a sun-filled open-concept living space with a custom media wall and sleek gas fireplace—perfect for relaxing or entertaining. The modern kitchen is loaded with quartz countertops, stainless steel appliances, a pantry, and an oversized island with seating. A convenient 2-piece bath and main-floor laundry add ease to everyday living. Upstairs, enjoy a large family room—ideal for a playroom, media lounge, or home office. The primary suite is a true retreat, featuring a spacious walk-in closet and a luxurious 5-piece ensuite complete with a separate tiled shower with glass doors, a soaker tub, and a double vanity. Two additional bedrooms share their own spacious 5-piece bathroom, thoughtfully designed with a vanity and sink on each side, and a separate door leading to the toilet and shower area—ideal for shared use and added privacy. Step outside to a covered deck that extends your living space into the backyard—perfect for outdoor dining and lounging. The large unfinished basement offers endless potential for future development. All of this within walking distance to Kiwanis Park, scenic trails, expansive green spaces, and the Grand River. You're just minutes from both universities, Conestoga Mall, Highway 85, and with quick access to the 401. This is your chance to own a modern, move-in-ready home in one of Waterloo’s most family-friendly and nature-rich communities—don’t miss it! (id:46441)

