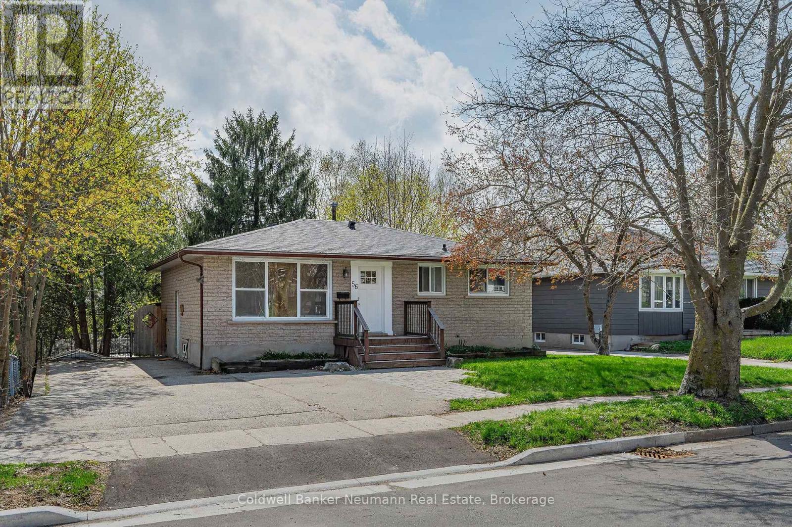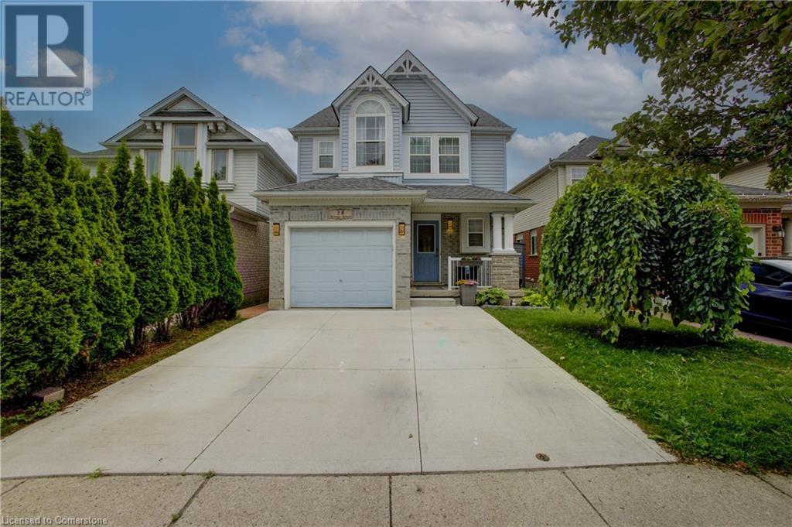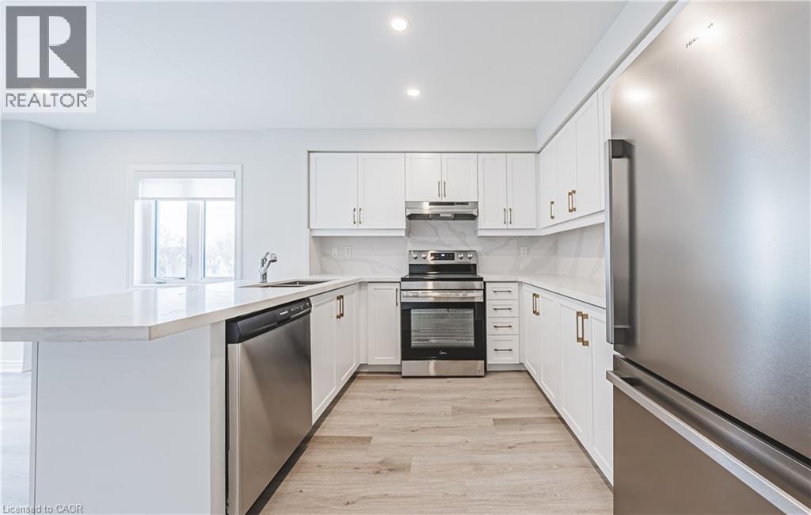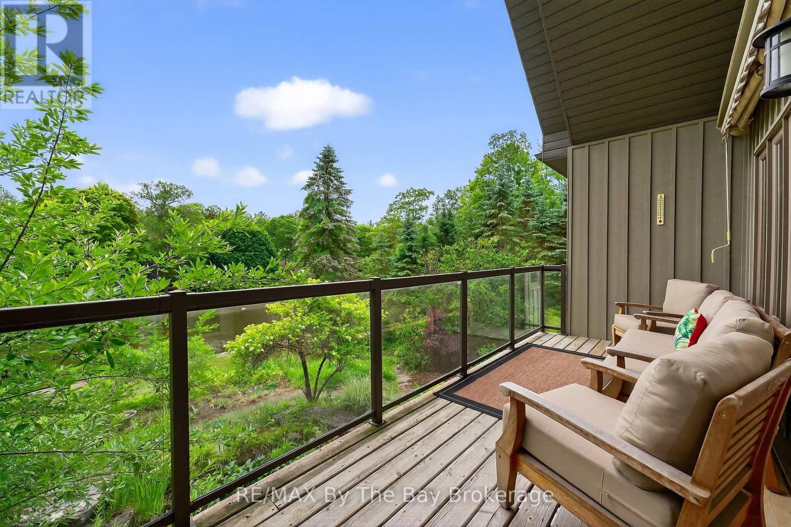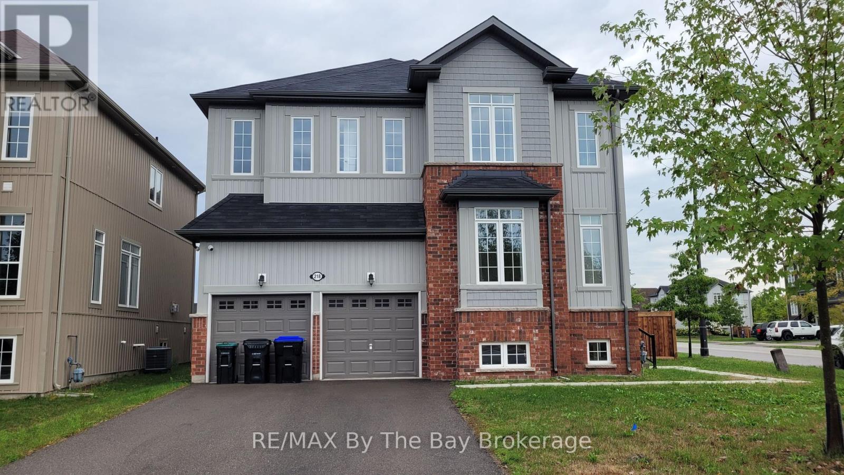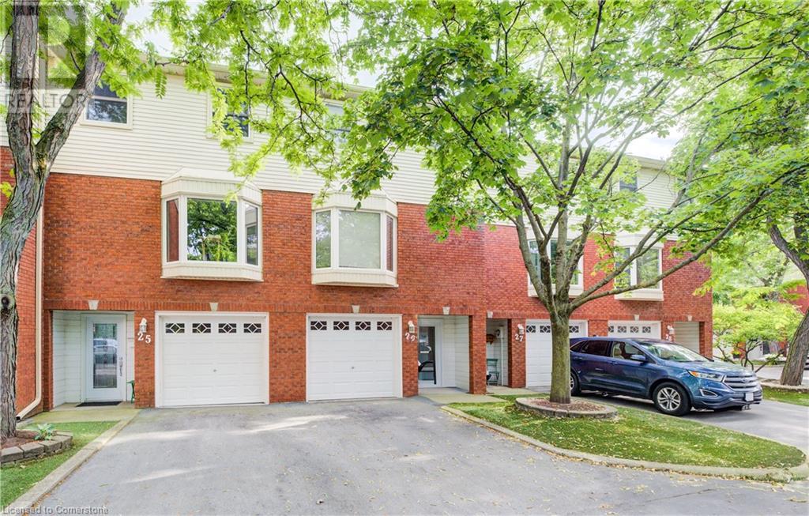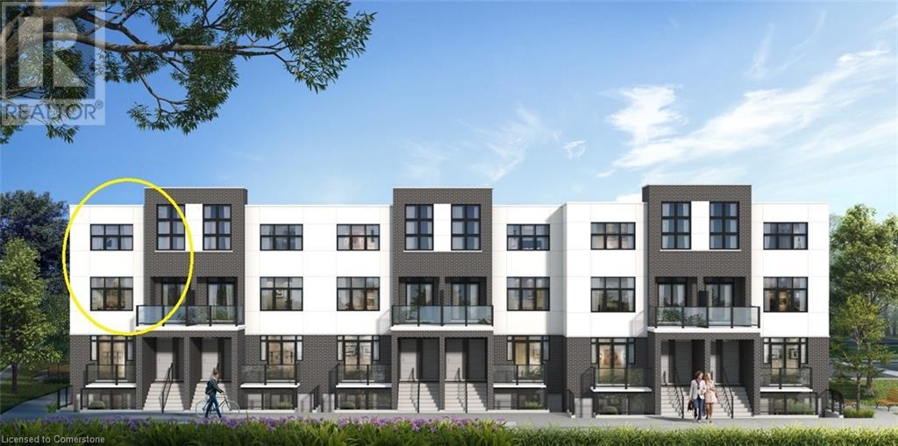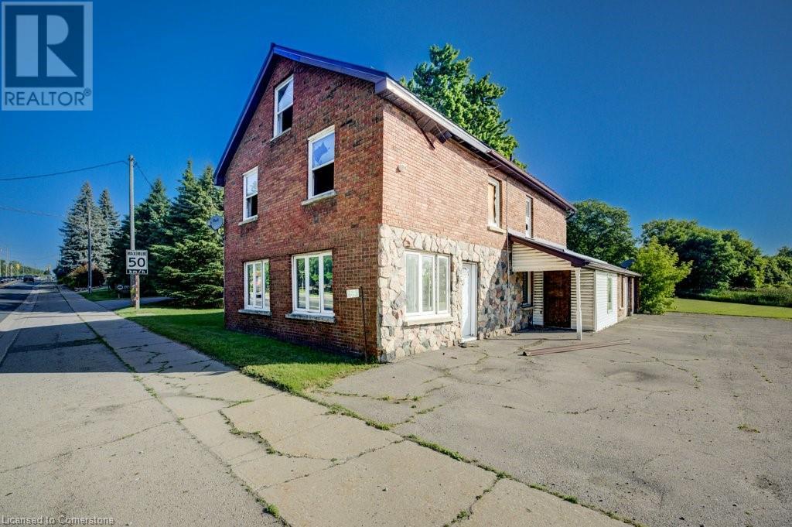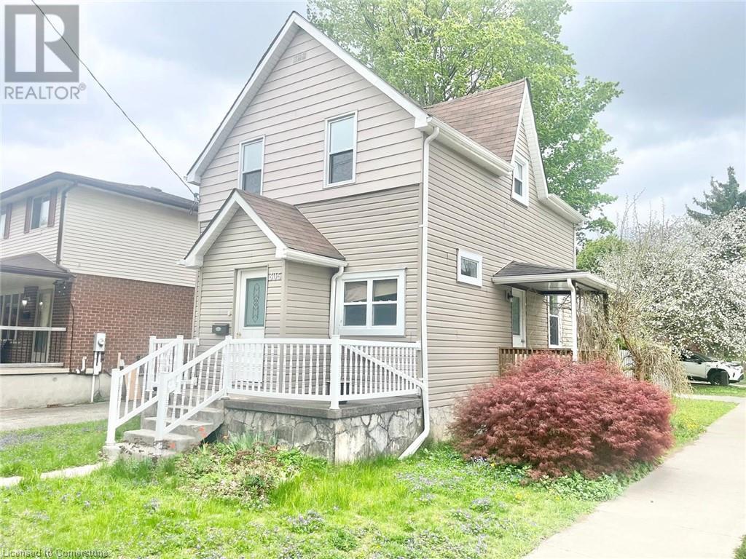56 Ridgewood Avenue
Guelph (Junction/onward Willow), Ontario
This home puts $1,700 a month back in your pocket- just the nudge you needed to step into detached home ownership. At the same cost as a bachelor condo, you're getting actual bedrooms, a massive yard, and income to offset your mortgage. Welcome to an affordable housing solution that doesn't feel like a compromise. This is a modern, purpose-built 2-unit home sitting on an oversized lot, with a clean and updated 3-bedroom bungalow upstairs and a bright, legal walk-out apartment below. The lower unit is currently rented to great tenants paying $1700/month, which means your monthly carrying cost looks a lot lighter, whether you're upgrading, investing, or buying for the first time. The main unit features an updated kitchen and bath, in-suite laundry, and direct access to a 230 sq ft private deck that soaks up sun from morning to sunset. Downstairs, the lower unit is one of the brightest basement apartments you'll find, complete with its own private patio and direct access to a fully fenced backyard that's big enough to justify a ride-on mower. You're right on the edge of the Junction and Exhibition Park- so the lifestyle here is as vibrant as the home itself. Great local spots, a strong sense of community, and quick access to the Hanlon make it easy to get around and even easier to stay put. This is a smart buy whether you're house-hacking, looking for multigenerational flexibility, investing in a cash-flow-positive property, or stepping into your first home. Let's chat about what's possible. It starts when you Live Here! (id:46441)
28 Bartleman Crescent
Cambridge, Ontario
Move-In Ready Home in PRIME HESPELER LOCATION! Welcome to this beautifully maintained home offering OVER 2,600 sq. ft. of finished living space in a highly sought-after Hespeler neighborhood. Pride of ownership shines throughout! Step into the bright and OPEN-CONCEPT MAIN FLOOR, flooded with natural light. The STUNNING KITCHEN features granite countertops, stainless steel appliances, and connects to a spacious dining area—perfect for family gatherings. The living room offers a cozy GAS FIREPLACE, built-in shelving, and a walk-out to your BACKYARD OASIS. Enjoy summer days in your FULLY FENCED BACKYARD featuring a MASSIVE DECK, fiberglass in-ground POOL, and mature trees—with no rear neighbours for added privacy. Upstairs, you’ll find three SPACIOUS BEDROMS, including a luxurious 5-piece ensuite privilege bathroom. A versatile LOFT space offers the flexibility of a 4th bedroom (with a convenient Murphy bed that slides into the wall), home office, or den. The FINISHED BASEMENT is the perfect entertainment zone, complete with a WET BAR, built-in shelving, electric FIREPLACE, separate playroom, and another bathroom. Additional features include: Fully fenced yard with two storage sheds, Quiet and family-friendly location, Close to schools, parks, trails, amenities and hwy 401 if you need to commute. Don’t miss your opportunity to own this incredible home in one of Hespeler's best neighborhoods with downtown just a hop away with great dining, shopping and entertainment. . (id:46441)
55 Dryden Lane Lane
Hamilton, Ontario
BRAND NEW END UNIT TOWNHOME. (id:46441)
19 Oak Lea Boulevard
Wasaga Beach, Ontario
A true serene feeling from the moment you step on the property. Custom built Timlock home with approximately 3,000 sq ft of finished living area, on a 100ft x 214ft Lot. Frontage of 100ft on the Nottawasaga River with a breakwall. The mature trees provide privacy while enjoying the river view from both levels of the home, as well as on the cozy back deck. The deck also includes a retractible awning for additional shade on hot summer day. Inside the home, you'll enter through the spacious foyer with glass french doors leading you into the main living area. The first thing you'll notice is the abundance of natural light that fills the home. The kitchen is equipped with refrigerator, stove, microwave, quartz counter tops and endless cabinet space. The main floor primary bedroom has a beautiful view of the landscaped backyard and river. It also has a walk-in closet and a 3pc ensuite with granite counters and a standup glass shower. The second bedroom, also located on the main floor, is equipped with its own private 4pc ensuite with granite counters. In addition to the 2 main floor bedrooms, there are two spacious bonus rooms with double doors that can be easily used as a 3rd and 4th bedroom. In the main living area, you'll notice the stunning stone fireplace which warms the settling of the living room. The private home office space provides a tranquil work setting with views of the river and the ability to be converted to a 3rd main floor bedroom. Downstairs in the basement, the flooring is a travertine tile with plenty of open space to have an additional family room, games area and the capability for the 4th bedroom. The basement also has a large laundry room, 3pc bathroom with a stand up glass shower, a storage room with built-ins and cold cellar. Through the walk-out basement door, you are welcomed by the love of the garden and pond. If you follow the stone steps through the gardens and down to the river, you can enjoy the calming waters edge. (id:46441)
218 Roy Drive
Clearview (Stayner), Ontario
This 4 bedroom plus den with three bathrooms home is available for rent as of September 1st. This home is the second largest model in the neighbourhood at 2,647 sq. ft. Great layout with a spacious front entry with double doors. Eat-in kitchen has an island an a huge pantry. Primary Bedroom has two walk-in closets and a spacious master bath with two sinks, soaker tub and separate glass shower. The laundry room is conveniently located on the second floor. Three other second floor bedrooms are very spacious and offer lots of natural light. Loads of room for your family. Double garage with inside entry. Basement is unfinished but has large windows so could easily be used as a children's play room. All utilities and hot water tank rental are in addition to the rental amount. Credit reports, application, employment verification letters, references, first and last are required. No smoking and no pets. Note: the photos are from prior to the current tenants moving in. Yard is being fenced. (id:46441)
130 Livingston Avenue Unit# 26
Grimsby, Ontario
Charming 3-Bedroom Townhouse in the Heart of Grimsby! Welcome to this beautifully maintained 3-bedroom townhouse, ideally located in one of Grimsby's most sought-after communities! Perfectly positioned within walking distance to vibrant Downtown Grimsby, the Peach King Centre, local shops, parks, and schools, this home offers the perfect blend of convenience and comfort. Step inside to find a bright and spacious layout with room for the whole family. The main floor has the dining, kitchen, and living areas with a walk out to a large deck and is perfect for entertaining. Upstairs, you'll find three bedrooms that include a primary with ample closet space, and upper level laundry. Enjoy the ease of low condo fees, making this a great choice for first-time buyers, downsizers, or investors. Don't miss this fantastic opportunity to own a low-maintenance home in a thriving, family-friendly neighborhood. (id:46441)
31 Mill Street Unit# 77
Kitchener, Ontario
VIVA–THE BRIGHTEST ADDITION TO DOWNTOWN KITCHENER. In this exclusive community located on Mill Street near downtown Kitchener, life at Viva offers residents the perfect blend of nature, neighbourhood & nightlife. Step outside your doors at Viva and hit the Iron Horse Trail. Walk, run, bike, and stroll through connections to parks and open spaces, on and off-road cycling routes, the iON LRT systems, downtown Kitchener and several neighbourhoods. Victoria Park is also just steps away, with scenic surroundings, play and exercise equipment, a splash pad, and winter skating. Nestled in a professionally landscaped exterior, these modern stacked townhomes are finely crafted with unique layouts. The Orchid end model boasts an open-concept main floor layout – ideal for entertaining including the kitchen with a breakfast bar, quartz countertops, ceramic and luxury vinyl plank flooring throughout, stainless steel appliances, and more. Offering 1161 sqft including 2 bedrooms, 2.5 bathrooms, and a balcony. Thrive in the heart of Kitchener where you can easily grab your favourite latte Uptown, catch up on errands, or head to your yoga class in the park. Relish in the best of both worlds with a bright and vibrant lifestyle in downtown Kitchener, while enjoying the quiet and calm of a mature neighbourhood. (id:46441)
59 Queen Street
Morriston, Ontario
Exceptional Development Opportunity 0.769 Acre Lot at 59 Queen Street, Morriston, Ontario. Attention builders and developers! This is your chance to secure a premium 0.769-acre parcel in the desirable and fast-growing community of Morriston. Located at 59 Queen Street, this flat, generously sized lot offers a rare opportunity to build in a prime location just minutes from Highway 401 ideal for commuters and future homeowners alike. (id:46441)
305 Patricia Avenue
Kitchener, Ontario
Discover this bright and spacious single detached home, featuring 3 generously sized bedrooms and 2 full bathrooms. The basement includes a flexible bonus area—ideal for a home office, yoga studio, or creative workspace. Located on a sunny corner lot at Patricia Avenue and Talbot Street, the home is filled with natural light all day long. Boasting a total living space of 2,820.14 sq. ft. and a 246.06 ft perimeter, there's ample room both inside and out. Enjoy effortless access to all corners of the Kitchener-Waterloo region, making commuting and weekend plans easy. A wonderful opportunity to make this inviting home your own. (id:46441)
721 Villa Nova Road
Villa Nova, Ontario
Welcome to 721 Villa Nova Road, a rare opportunity to own a premium executive rural lot in the heart of Norfolk County’s quiet hamlet of Villa Nova. This expansive residential vacant lot offers the perfect blank canvas for dream-home seekers looking to create a custom retreat surrounded by nature and serenity. Known for its peaceful atmosphere, Villa Nova is the kind of place where time slows down. With minimal street noise, a close-knit rural community, and wide-open skies, this setting is ideal for those craving space, privacy, and a quiet lifestyle—yet it doesn’t sacrifice convenience. Located just 5 minutes from Waterford, 20 minutes from Brantford, and about an hour to Hamilton, you'll enjoy easy access to city services, shopping, and healthcare while returning home to a calm, countryside setting. Surrounded by rolling rural vistas, scenic walking trails, and natural beauty, Villa Nova is the perfect place to grow roots or retreat from the daily grind. Ready to bring your dream design to life, this is an investment in both lifestyle and location. Don’t miss your chance to secure a piece of land in one of Norfolk County’s most peaceful and picturesque hamlets. Design/build options. (id:46441)
2017 Erie Street
Port Dover, Ontario
Welcome home to your oasis in Port Dover! This unique, modern home boasts a prime location just two blocks from the shores of Lake Erie. Only 3 minutes to the beach and 5 minutes from the vibrant, charming downtown filled with restaurants, shops, and local gems. Inside, a tastefully designed interior maximizes every inch of space. Highlights include a generously sized rear bedroom that opens into a smaller open area, ideal as a home office, cozy den, or future walk-in closet, complete with a private balcony overlooking the yard. The kitchen and living room flow together seamlessly, creating an integrated yet intimate space that never feels cramped. Ample natural light fills the home, drawing you toward a second balcony at the front, perfect for relaxing and letting your worries melt away. We mentioned unique and this home delivers. Beyond the gorgeous red exterior and striking black metal roof, you'll find even more flexibility with the lower level, offering potential as a granny suite or income unit. With its own separate entrance, kitchen, laundry, large windows, and impressively sized studio-style living area, the possibilities are endless. Book your private viewing of this showpiece home today! (id:46441)
60 Donly Drive S Unit# 310
Simcoe, Ontario
Welcome to 60 Donly Drive unit 310! Well maintained condo located in a clean and quiet building. Featuring 2 bedrooms, 1 bathroom, newer flooring, dining room/living room combo, storage room, on site laundry and parking. Perfect for those looking to for maintenance free living, first time buyers, or investors! Close to schools, public transit, shopping, parks and much more. Book your showing today! (id:46441)

