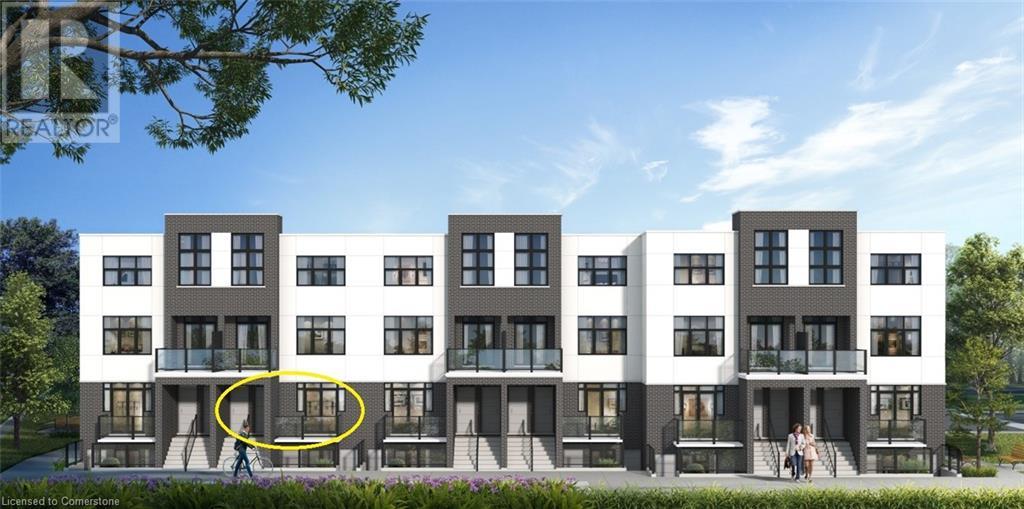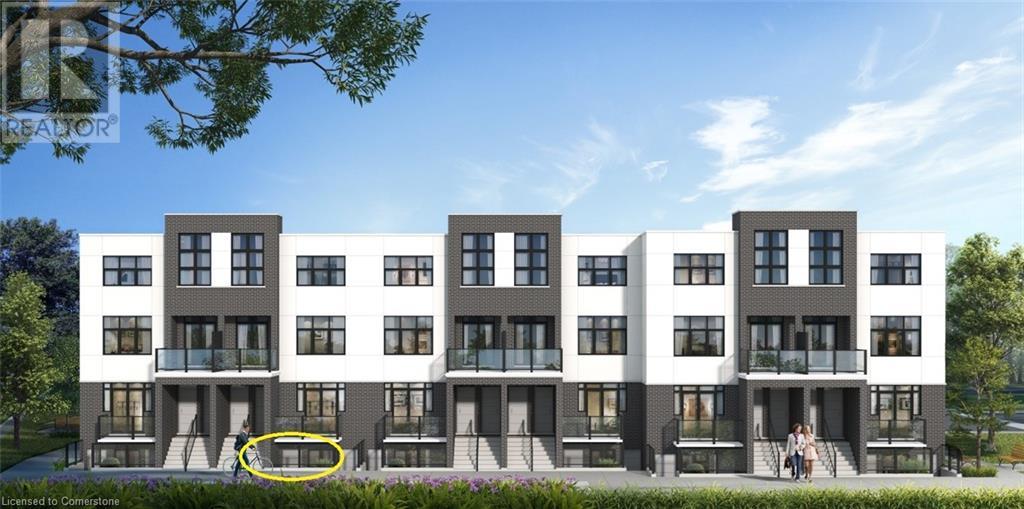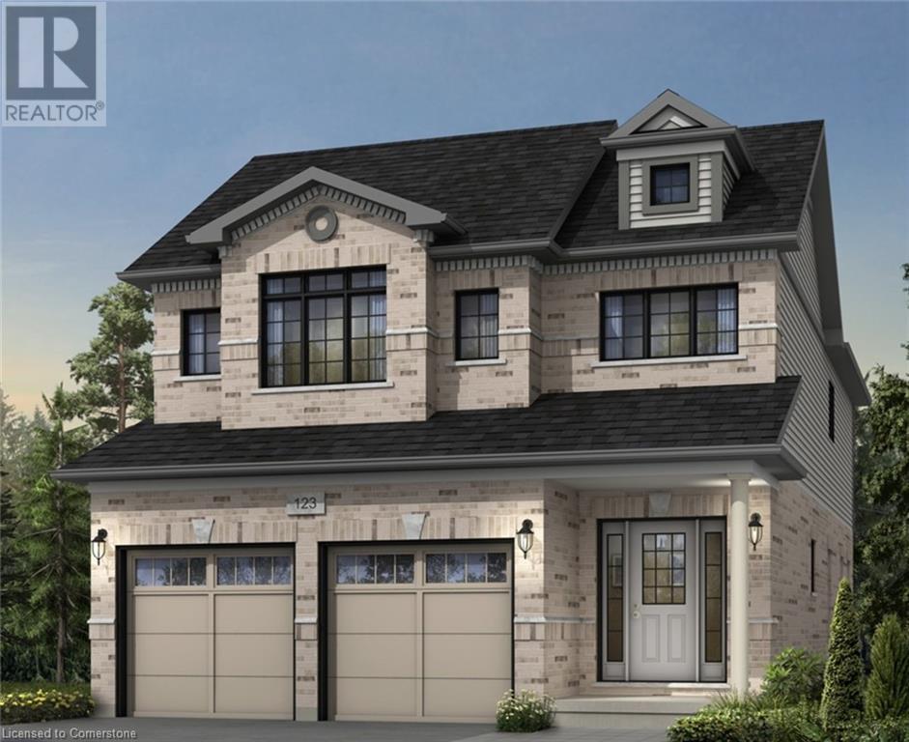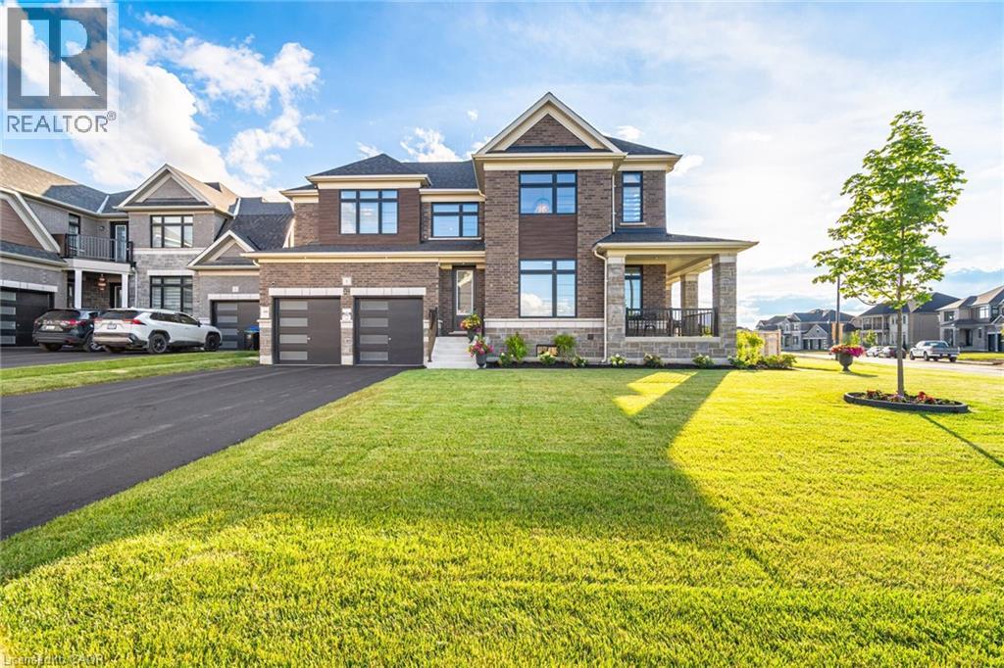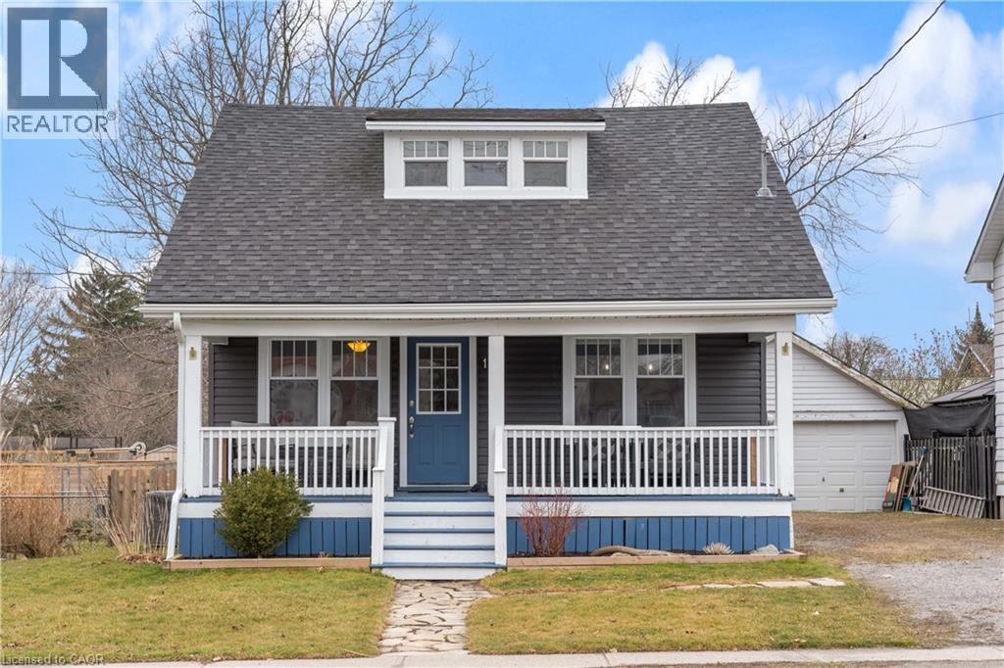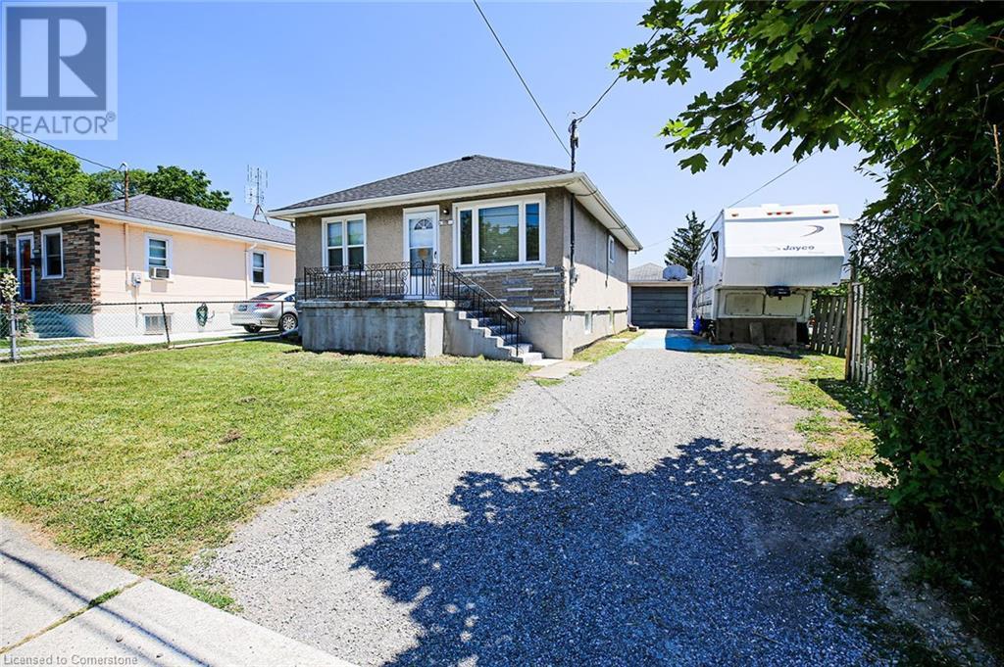31 Mill Street Unit# 88
Kitchener, Ontario
VIVA–THE BRIGHTEST ADDITION TO DOWNTOWN KITCHENER. In this exclusive community located on Mill Street near downtown Kitchener, life at Viva offers residents the perfect blend of nature, neighbourhood & nightlife. Step outside your doors at Viva and hit the Iron Horse Trail. Walk, run, bike, and stroll through connections to parks and open spaces, on and off-road cycling routes, the iON LRT systems, downtown Kitchener and several neighbourhoods. Victoria Park is also just steps away, with scenic surroundings, play and exercise equipment, a splash pad, and winter skating. Nestled in a professionally landscaped exterior, these modern stacked townhomes are finely crafted with unique layouts. The Musa interior studio model boasts an open concept layout – a kitchen with a breakfast bar, quartz countertops, ceramic and luxury vinyl plank flooring throughout, stainless steel appliances, and more. Offering 500 sqft of open living space including a sleeping alcove, 1 full bathroom and a balcony. Parking not available for this unit. Thrive in the heart of Kitchener where you can easily grab your favourite latte Uptown, catch up on errands, or head to your yoga class in the park. Relish in the best of both worlds with a bright and vibrant lifestyle in downtown Kitchener, while enjoying the quiet and calm of a mature neighbourhood. (id:46441)
31 Mill Street Unit# 36
Kitchener, Ontario
VIVA–THE BRIGHTEST ADDITION TO DOWNTOWN KITCHENER. In this exclusive community located on Mill Street near downtown Kitchener, life at Viva offers residents the perfect blend of nature, neighbourhood & nightlife. Step outside your doors at Viva and hit the Iron Horse Trail. Walk, run, bike, and stroll through connections to parks and open spaces, on and off-road cycling routes, the iON LRT systems, downtown Kitchener and several neighbourhoods. Victoria Park is also just steps away, with scenic surroundings, play and exercise equipment, a splash pad, and winter skating. Nestled in a professionally landscaped exterior, these modern stacked townhomes are finely crafted with unique layouts. The Lemon Leaf interior studio model boasts an open concept studio layout – including a kitchen with a breakfast bar, quartz countertops, ceramic and luxury vinyl plank flooring throughout, stainless steel appliances, and more. Offering 545 sqft of open living space including a sleeping alcove, 1 full bathroom and a patio. Parking not available for this unit. Thrive in the heart of Kitchener where you can easily grab your favourite latte Uptown, catch up on errands, or head to your yoga class in the park. Relish in the best of both worlds with a bright and vibrant lifestyle in downtown Kitchener, while enjoying the quiet and calm of a mature neighbourhood. (id:46441)
116 William Street N
Plattsville, Ontario
Welcome to your perfect small town rental opportunity! This charming 3-bedroom, 2-bathroom semi-detached home with attached garage boasts an abundant of natural light, creating a warm and inviting atmosphere throughout. The eat-in kitchen, complete with a large bay window, offers a perfect spot for morning coffee. A separate dining space, or additional family room area, features patio doors that lead directly to the backyard, perfect for entertaining. The spacious master bedroom includes an oversized closet, providing ample storage space. The finished basement offers versatility as a recreation room, home office, or play room, and the dedicated laundry room adds convenience to your daily routine. Outside, you'll find a fully fenced yard with a wood deck, ideal for summer BBQs and family gatherings. Situated in a family-friendly neighbourhood, this home is perfect for those seeking a vibrant community atmosphere. (id:46441)
513 Anton Crescent
Kitchener, Ontario
Welcome to 513 Anton Cres in Kitchener, Built by Fusion Homes, this Knight B model offers 2,300 sq. ft. of above-grade living space on a generous 34’3” x 98’5” lot with an exterior of brick and vinyl featuring 3 bed, 2.5 bath, second floor family room and total of 4 parking spaces (2 in garage and 2 on driveway) located in in the sought-after Williamsburg community of Kitchener. Carpet free Main Floor with 9’ ceilings boasts an open-concept kitchen with a Blanco Quatrus double basin sink, Sleek Pulldown Moen Kitchen Faucet, quartz kitchen countertops and plenty of kitchen cabinets. Additionally, it features a spacious great room, breakfast area and a powder room. Second floor boasts a primary bedroom with walk in closet and an ensuite bathroom with luxurious soaker tub. 2 more good sized bedrooms with an additional full bathroom, family room and a convenient second floor laundry. Home throughout showcases Halifax satin nickel door levers, adding a touch of contemporary sophistication. Flexible 5% deposit plan over 90 days. Current promotion offering $10,000 in free upgrades so that you can personalize your space even further. Additionally, you can choose your own close date between September - December 2025. Note - Appliances, A/C, and a fireplace are not included. 4th bedroom can be added as an upgrade. You can also add additional upper floor third 3PC bath as an upgrade. Conveniently located close to grocery stores, restaurants, public schools, HWY 7 & 8 and many more. (id:46441)
14 Waterbow Trail
Kitchener, Ontario
Client RemarksWelcome to 14 Waterbow Trail, located in Heart of Picturesque Grand River Area, steps to Eden Oak Park in Kitchener. Spacious 4+2 bedroom, 4 Wash Detached Home with Legal basement apartment ideal for extended family or rental income. This well-designed home offers a functional layout, generous living spaces, and modern finishes. Featuring Stone and Brick Front, Outside Gemstone lights, with 9ft Ceiling, Updated and Extended kitchen with Quartz Counters, Centre Island, Pantry, Backsplash, SS Appliances with Gas Stove. Located in a top-rated school district with both Public and Catholic school options. Conveniently close to shopping, highways 401, Hwy 8 and essential amenities. Enjoy nature with Grand River Trail just a short walk away. A perfect blend of comfort, convenience, and investment potential. Don't miss this opportunity. (id:46441)
860 Commissioners Road Unit# 707
London, Ontario
Incredible Corner Unit With South facing Views! Plenty of Natural Light, family Size Galley Kitchen Offers Plenty of Cupboards, Leading Into Dining Room. Open Concept Living/Dining Area Perfect to Entertain Family and Friends. Generous Size Master Bedroom. Convenient Ensuite Laundry. Plenty of Storage Throughout. Fantastic Practical Floor Plan In This Bright Unit.Wonderful Amenities to Enjoy Like Exercise Room, sauna, Outdoor Pool and Tennis Court. Great Location, within Walking Distance To Hospitals, Shops, Restaurants, Schools, Parks And Transportation. (id:46441)
1 Twinleaf Crescent
Adjala-Tosorontio, Ontario
Absolute Showstopper! Stunning Newly Built Luxury Corner Detached Home On A Massive Premium Lot, Perfectly Positioned Across From A Future Local Park. Exceptional Curb Appeal And Loaded With Upgrades Throughout! Enjoy 10?Ft Ceilings On The Main Floor And 9?Ft On The Second Floor. Fantastic Layout Featuring A Family Room With A Gas Fireplace, An Oversized Kitchen With Granite Countertops, Large Centre Island, High-End Fisher & Paykel Stainless Steel Appliances, A Large Pantry, Dedicated Office, Breakfast Area, And A Formal Open-Concept Dining Room. Soaring 19?Ft Double-Height Living Room With Expansive Windows Floods The Space With Natural Light. Hardwood Flooring Throughout The Main Floor. Spacious Full Basement With High Ceilings, Existing Side Door Entrance Ideal For A Future Apartment Or In-Law Suite. Every Bedroom Offers Walk-In Closets And Ensuite Bathrooms. Includes A 3-Car (Tandem) Garage. This Gorgeous Home Truly Has It All A Must-See! (id:46441)
2 Cahill Drive
Brantford, Ontario
Rent...A Huge House with Large Corner Lot.. Featuring 4 Bedroom with 3 Washroom... This newly built house in 2022, boasts of very bright, spacious and spotless living. On the 2nd floor 4 spacious bedrooms, Master with 4 pc ensuite bathroom and another 3 pc full washroom and the same level Laundry makes life easy . Please note that the items for rental are Hot Water Tank 47.99/M and Smart Home System 7.99/M. and are to be assumed by Tenant. All utility bills are to be transfer and be paid by tenants during their entire tenancy period and all equipment Should be well maintained and returned in the same condition as received.Tenant is responsible of maintaining inside and outside of the property including snow removal and grass cutting. Looking for AAA+++ tenant. Require full Detail Credit Report with Credit Score, Job Letter, 4-Most Recent Pay Stubs, Rental App, References. (id:46441)
108 Nelson Street E
Port Dover, Ontario
Attention First-Time Homebuyers, Small Families, And Savvy Investors Discover This Fully Renovated 3-Bedroom Gem Nestled In The Heart Of Port Dover, Where Coastal Charm Meets Everyday Convenience! Perfectly Situated Within Walking Distance To Downtown Shops And Restaurants, The Sandy Shores Of The Beach, Scenic Silver Lake Park, Nature Trails, And Local Schools, This Thoughtfully Updated Home Offers The Lifestyle You've Been Searching For. Step Inside To A Spacious, Sun-Filled Living Room Ideal For Both Relaxation And Entertaining, And A Large Eat-In Kitchen Featuring Brand-New Stainless Steel Appliances ('24) And Abundant Counter Space For All Your Culinary Creations. Upstairs, You'll Find Three Comfortable Bedrooms Alongside A Beautifully Refreshed 4-Piece Bath Complete With Quartz Counters And A Brand-New Bath Fitter Tub And Shower Surround. Nearly Every Inch Of This Home Has Been Enhanced For Modern Living With Stylish New Light Fixtures Inside And Out, Sleek New Baseboards, New Flooring And Carpeting Throughout, Updated Ductwork, Upgraded Insulation, And Striking New Siding, Soffits, Fascia, Eavestroughs, And Guards. Enjoy Peace Of Mind With Newer Windows, A New A/C Unit, And Durable Shingles Installed In 2020. Outside, Escape To Your Fully Fenced Yard A Private Oasis Featuring A Newly Extended Deck, Lower Deck, And Lush Space For Outdoor Entertaining, To Complete Your Backyard Retreat. The Driveway Is A Mutual Drive, But Each Property Owner Has Their Own Designated Side For Parking; Historically, There Have Been No Parking Issues. The Garage Is Also Shared; However, It Is Divided By A Wall Inside. All Appliances Are Included For A Smooth, Stress-Free Move. With The Majority Of Upgrades Completed In 2023, Plus The Added Touch Of A Colourful New Govee Light On The Front Porch, This Turnkey Property Invites You To Settle In And Experience All That Port Dover's Vibrant Lakeside Community Has To Offer! (id:46441)
118 Morton Street
Thorold, Ontario
Welcome to 118 Morton St. This 2 bedroom, 1 bathroom detached bungalow nestled in the heart of Thorold, a quiet hidden gem in the Niagara Region with quick access to four lane highways and close by amenities. The basement is partially finished and includes a versatile den/office space, ready to be used as either or customized to your needs. Outside, you'll discover a spacious detached garage, perfect for parking, storage, or your dream workshop. This move in ready home offers a perfect blend of cozy charm, modern potential, and an unbeatable location, making it an ideal opportunity for first time buyers, downsizers, or savvy investors with the attached sub-dividable lot (80 ft width x 90 ft depth) with severance potential. This home provides many possibilities to create your dream home, expand, or capitalize on current development opportunities for investment. (id:46441)
5317 Upper Middle Road Unit# 316
Burlington, Ontario
Spectacular Sanctuary Model. Spacious sun-filled 1 bedroom condo with open concept floor plan and Juliette balcony in desirable Orchard area. Contemporary lobby with beautiful furnishings, a distinctive stone floor, decorative inlay and modern fireplace. Upgraded laminate and ceramic flooring. California knock down ceiling and large windows. Upgraded kitchen includes stainless steel appliances, backsplash, upgraded lighting and extended height cabinets. One underground parking spot and private locker. Geo Thermal Powers A/C, No Hydro Needed To Run Pump. Includes use of the rooftop lounge with putting green, BBQ area and entertainment seating. Large party room available for special occasions. Minutes to Go, highway, shopping restaurants and Bronte Provincial Park. RSA. (id:46441)
38 Carpenter Street
Collingwood, Ontario
Experience the spectacular lifestyle of Georgian Bay four season living. Situated in the heart of the Georgian Triangle and part of the prestigious Blue Fairway enclave of desirable properties this stunning 3,623 Finished Sq. Ft., 4 bedroom 3 1/2 bath bungalow loft freehold townhome backs onto the Cranberry Golf Course and is just minutes to all ski hills, the Georgian trail, boutique shopping and first class dining. Incredible views from both inside and out, perfect for entertaining and offers 3 full levels of fully finished living space that will easily accommodate all friends and family gatherings. You will enjoy the bright open living spaces thanks to its' soaring ceilings and large panoramic windows. Main floor features open concept living room with a stunning floor to ceiling stone gas fireplace, beautiful gourmet kitchen with custom cabinetry along with top quality stainless steel appliances, oversize eat-up kitchen island all adorned with quartz counter tops and backsplash. Dining area with picturesque views of the outdoors and golf course. Spacious primary bedroom on the main level with walk-in closet and spa-like ensuite. The second level features two additional guest bedrooms with 4pc bath along with optimal open loft views of the golf course and main area below. Its' professionally fully finished lower level has a great family room perfect for family gatherings with custom bar area, additional guest bedroom and bath, laundry facilities and storage room for skis, boots and other lifestyle toys. Also includes good size garage with inside entry. Beautiful outdoor patio with views and hot tub. Enjoy the use of all the common elements and recreational facilities including visitor parking, pool, playground and fitness centre. Properties in this exclusive area rarely come available and it can be yours to immediately enjoy every season from summer to Ski Season at Blue Mountain & spectacular fall colours. Close to all the amenities of downtown Collingwood. (id:46441)

