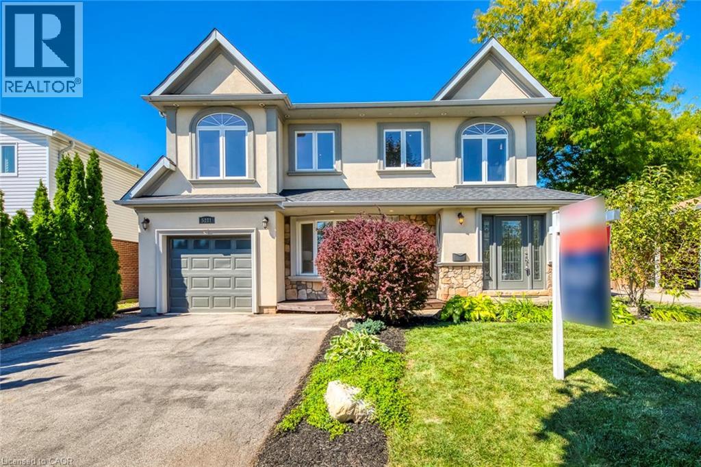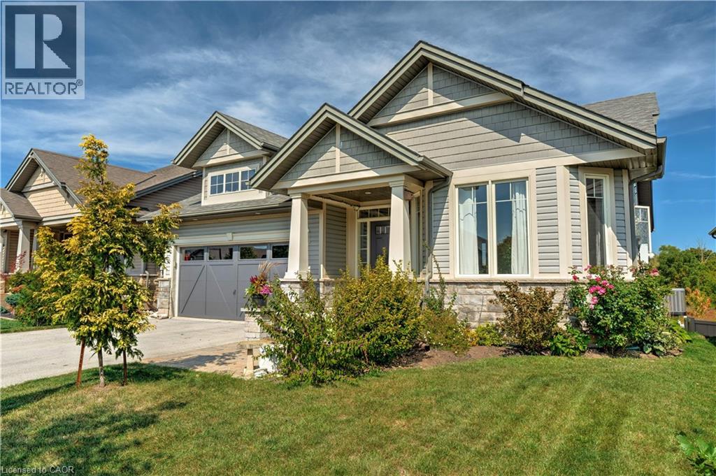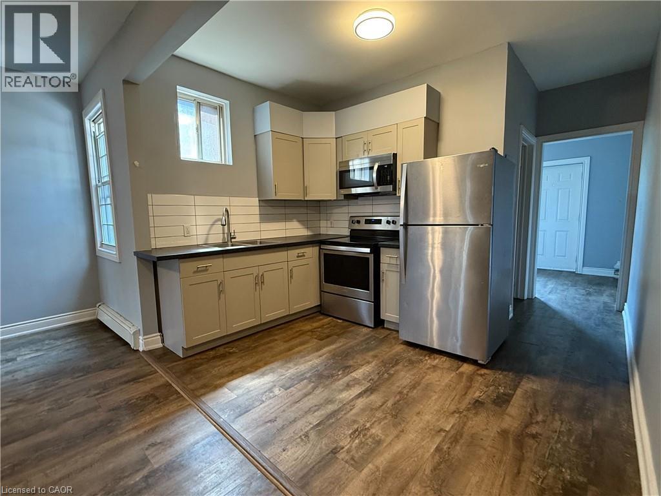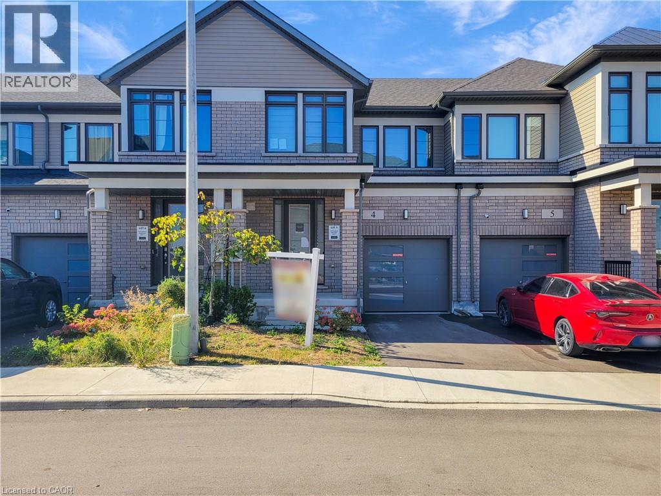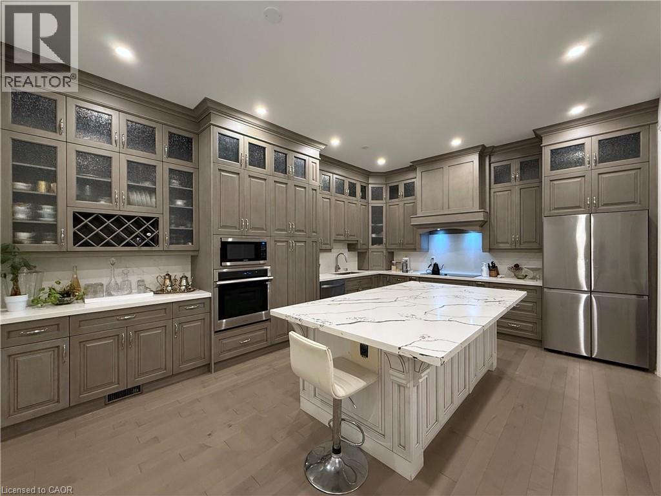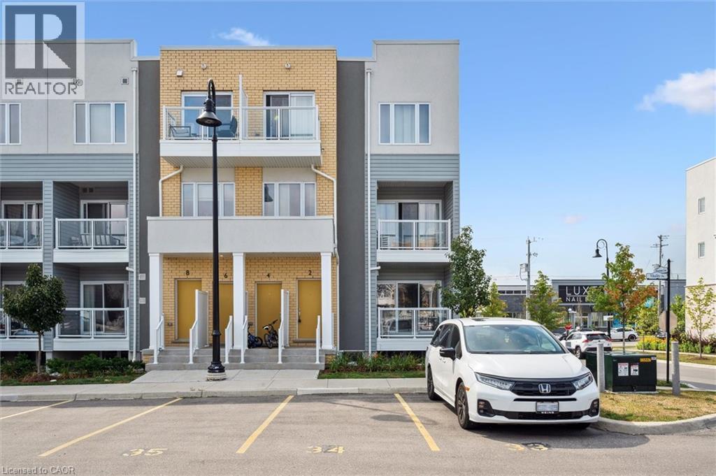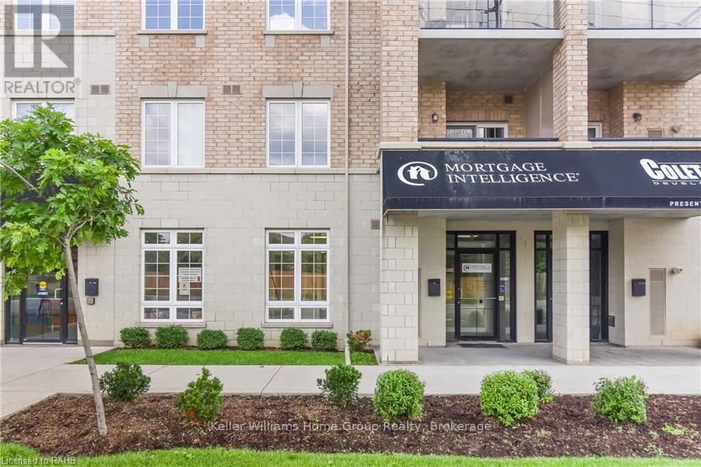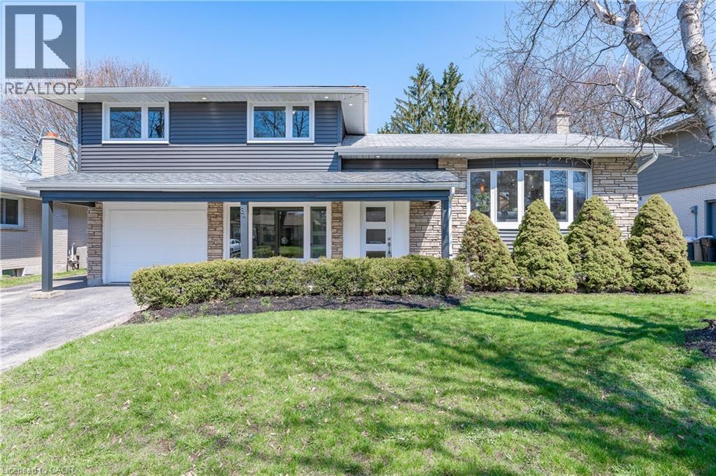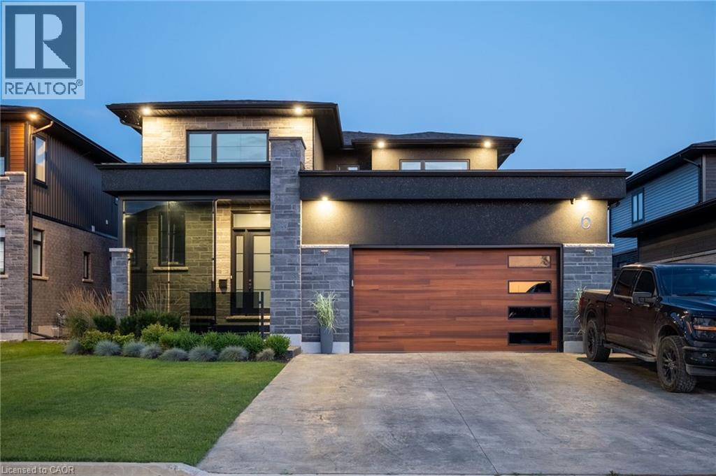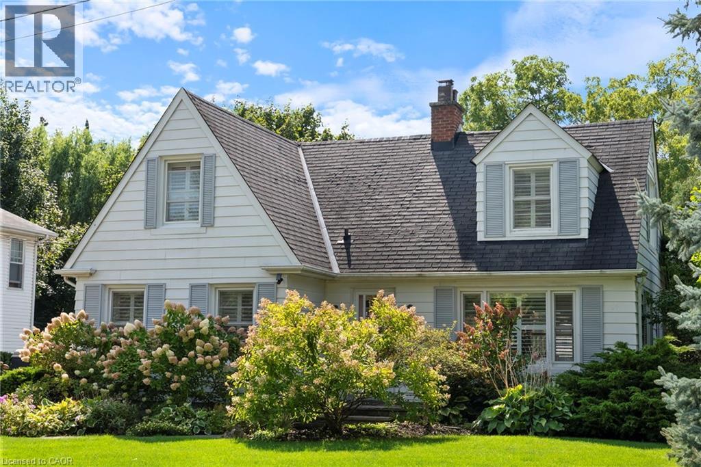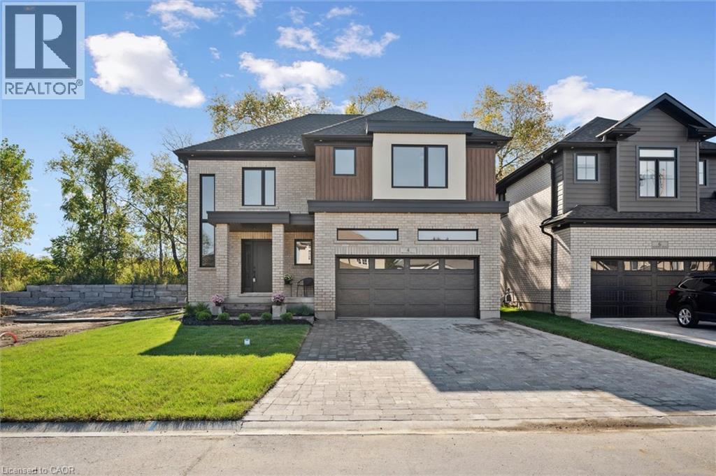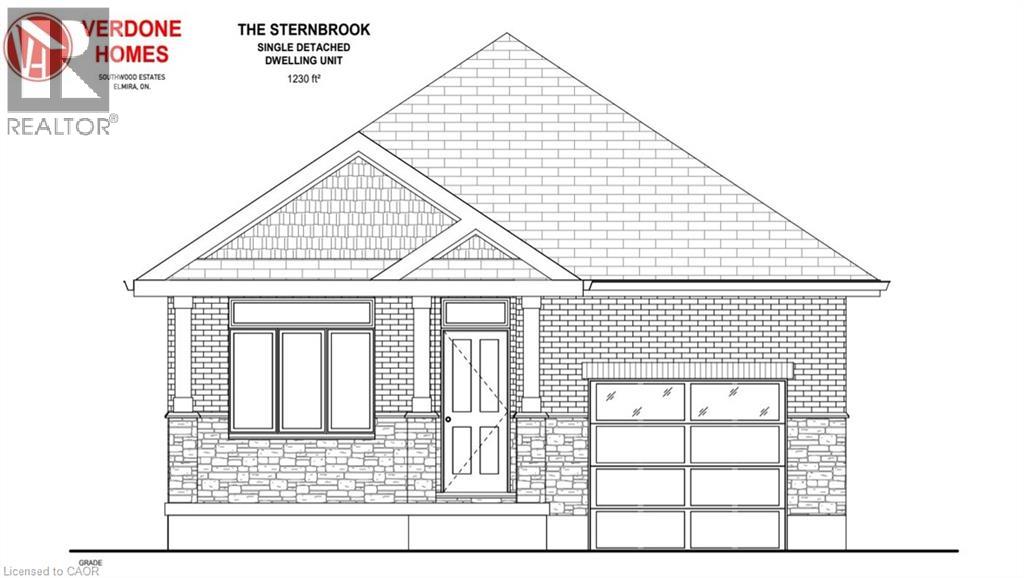5281 Cindy Lane
Burlington, Ontario
This spacious 3+1 bedroom, 4-bathroom custom-built home sits on a quiet street in Burlington’s sought-after Pinedale, just minutes from parks, schools, shopping, and major highways. Offering nearly 2,680 sqft above grade plus a fully finished basement, it’s ideal for growing families. The modern stucco exterior with large windows adds striking curb appeal. Inside, the main floor features an open-concept layout with a bright living room and a large eat-in kitchen showcasing hardwood cabinetry, a generous island, stone counters, and premium stainless steel appliances. The upgraded laundry/mud room provides access to both the garage and backyard. A raised second level impresses with soaring cathedral ceilings, massive windows, and a versatile family/dining space. An elegant open-riser staircase leads to the third floor with a luxurious primary suite offering wall-to-wall custom closets, oversized windows, and a spa-like ensuite with glass shower. Two additional bedrooms share a renovated 4-piece bath. The finished basement boasts above-grade windows, a spacious rec room with wet bar, a fourth bedroom, and full bath. Outdoors, the backyard offers space to relax or entertain amid mature trees and established landscaping. The location is unmatched—15 minutes on foot to Fortinos, Shoppers, and Appleby Plaza restaurants; five playgrounds within walking distance; and easy access to Centennial Bikeway, downtown Burlington, the lakefront, Burloak Waterfront Park, and GO transit. Just a short drive to RioCan Centre with shops, restaurants, cinema, and a soon-to-open Costco. Recent upgrades include front and back decks stained (2025), interlock patio (2025), fridge (2024), washer (2022), and microwave (2022). (id:46441)
17 Manorwood Drive
Smithville, Ontario
Welcome to 17 Manorwood Drive — a rare blend of modern design and natural beauty. Nestled on a private ravine lot with sweeping conservation views, this bungalow offers a lifestyle defined by peace, connection to nature, and thoughtful living spaces. The open-concept main floor is filled with natural light, with a sleek kitchen featuring a centre island and quartz counters flowing into the dining and living areas, complete with a cozy gas fireplace. The primary suite includes a walk-in closet and spa-inspired ensuite, while main floor laundry adds convenience. The finished lower level offers a bright recreation room, third bedroom, and full bath—ideal for guests or an in-law suite. Enjoy breathtaking wildflower views from the walkout or the brand-new custom wood deck. With its modern finishes, calming atmosphere, and easy commuting to Hamilton or Niagara, this Smithville home is a true gem. Don’t miss the chance to make this private retreat yours! (id:46441)
590 Main Street E Unit# 2
Hamilton, Ontario
Spacious 2nd floor apartment. Clean and updated unit with 2 Bedrooms plus two dens that makes a perfect home office spaces, sitting area or maybe a quiet space to do yoga. . 4pc bathroom and a beautiful kitchen. Laminate flooring throughout. Access from the front entrance of the building or from rear of building. Private deck. Parking may be available for an additional fee. Immediate possession available. Laundry is located in the building. Parking at rear of building off of lane way. (id:46441)
10 Freedom Crescent Unit# 4
Mount Hope, Ontario
Welcome to this stylish condo townhome that perfectly blends comfort, functionality, and modern design. With low condo fees and beautiful curb appeal, this home offers exceptional value without compromising on lifestyle. Step inside to find a bright, open layout with modern finishes throughout, designed for both every day living and entertaining. Upstairs, the spacious primary bedroom is a true retreat, featuring a walk-in closet and private ensuite. Two additional bedrooms share a full 4-piece bathroom, creating the ideal set up for family, guests, or a home office. With a total of 3 bedrooms and 3 bathrooms, there's room for everyone. The unfinished basement provides endless potential, whether you envision a gym, media room, or extra storage. Outside, enjoy the ease of a well-maintained community paired with the freedom of low-maintenance living. Situated just minutes from Upper James and its wide array of amenities, you'll love the convenience of nearby shopping, dining, schools, and transit. taxes are estimated as per city's website. property is being sold under Power of Sale. Sold as is, where is. RSA (id:46441)
470 Violet Gate
Milton, Ontario
Looking for the perfect place to call home in Milton? This beautiful house is an ideal rental for anyone seeking comfort, convenience, and modern living. Step inside and you'll find a home designed for a comfortable lifestyle. With ample bedrooms and a stunning upgraded kitchen, this house is perfect for all your hosting needs. The primary bedroom is a true retreat, featuring a spacious ensuite bathroom with enough room for two people. Located in a friendly Milton neighbourhood, you'll be close to everything you need. The home is just a short walk or drive from schools, parks, and a variety of nearby shopping centres, making daily errands and weekend outings a breeze. This home comes equipped with a convenient Tesla charger. The basement will be constructed into a legal basement apartment and used a separate dwelling. Upstairs tenant is responsible for 75% of utilities. (id:46441)
2 Vitality Drive
Kitchener, Ontario
Bright and airy 2 story 2 bedroom 2 full + 1/2 bath stacked townhome condominium in Huron Park. Great location, minutes to the expressway Hwy 7/8 and Hwy 401. Walking distance to shopping, restaurants, public transit, walking trails and more! This Bright end unit features an open concept main floor with extra windows and ample of natural light. Custom kitchen with Stainless Steel Appliances. Large living room with sliding patio door to your private balcony. All window coverings are included. A 2pc powder room is located a couple of stairs down, conveniently tucked away in the hall. Main floor has quality laminate flooring for easy upkeep. Lower level features 2 bedrooms, 2 baths, laundry /utility and linen closet. The primary suite includes a 3pc Ensuite complete with quartz counters, a walk-in tiled shower with glass enclosure and a large walk in closet. Main bath is a 4 pc with a tub. Upgrades include lighting, quartz counters throughout, bathroom and kitchen fixtures. 1 Assigned parking spot close to the front door. Wait there is more! 1 GB high speed internet with Bell is included (approximate $100/m value) Unit is Energy efficient for your comfort and low utility bills. On demand water heater for efficiency. Water heater and softener combo rental. (id:46441)
108 - 1083 Gordon Street
Guelph (Kortright West), Ontario
Unlock the potential of this vibrant and move-in ready office space located along a high-visibility major corridor in Guelph. Offering 813 sq. ft. of finished space, this property is thoughtfully laid out with 5 bright, spacious individual offices, perfect for a variety of uses such as: Mortgage Brokerage, Real Estate Offic, eCommercial Education/Training Centre, Law Firm, Artisan Studio, Dry Cleaning Outlet, Personal/Professional Services Zoned R4-B13, this property provides excellent flexibility for multiple commercial opportunities. Customers and staff alike will appreciate the ample onsite parking available for both private use and visitors.Currently, the unit is tenanted by 3 businesses, making it an attractive option for investors seeking immediate income, or for entrepreneurs ready to elevate their business to the next level. Prime location. Flexible zoning. Turnkey opportunity.Dont miss this chance to bring your vision to life call today to book a private tour! (id:46441)
34 Bradley Drive
Kitchener, Ontario
WELCOME TO 34 BRADLEY! This beautifully renovated side split has been re-imagined and is ready for you to be its next owner. The open concept main floor is an entertainers dreams featuring a huge kitchen with new cabinets, stainless steel appliances, quartz counter tops, and a massive waterfall island. There's also new vinyl flooring throughout and brand new sliding doors leading to your oversized back yard. The bedrooms are all generous in size, and you'll love the new cheater ensuite with glass shower. The lower level has been redesigned to provide a new den/home office, a mud room and full 3pc bathroom with glass shower. As you walk into the basement you'll be greeted with another full bathroom, a large bedroom and a walk-up to the backyard. All windows and doors have been updated, along with new pot lights inside and out, new vinyl sliding, new gutters and a new electrical panel (ALL RENO's and UPDATES COMPLETED In 2022). The home is also located in beautiful Stanley Park, on a mature tree-lined street and close to schools, shopping, HWY 401, HWY 7/8, walking trails, Chicopee Ski Hill, and many other amenities. Call your favourite realtor and book your private showing today. (id:46441)
6 Cristallina Drive
Thorold, Ontario
One-of-a-kind executive custom home with luxury finishes situated in Niagara’s master-planned community of Rolling Meadows. Eye-catching curb appeal with beautiful stone and stucco exterior, glass-enclosed front porch, and landscaping. High-quality materials and workmanship are showcased upon entering the bright and welcoming foyer. Sleek modern kitchen has a large centre island with quartz waterfall countertops and built-in oversized fridge. Great room features a linear gas fireplace with mirrored surround. Display your favourite local wines in the stylish wine cellar beside the dining room. Contemporary staircase with glass railing to upper level. Primary bedroom has a walk-in closet, built-in storage, and 2-way gas fireplace. Spa-like 5-piece ensuite with soaker tub, walk-in tinted glass shower, and double vanity with quartz countertops. Three more bedrooms, a 5-pc main bath, and laundry room complete the upper level. Lower level is fully finished with recreation room with fireplace, state of the art exercise room, extra bedroom and full bath. Entertain to your heart’s delight in the private rear yard oasis with in-ground pool and concrete patio. World-class amenities within a 15-minute drive include wineries, golf, dining, shopping, Niagara Falls attractions, and quaint villages of Jordan & Niagara-on-the-Lake. Property is currently tenanted with monthly rent of $5,000. (id:46441)
124 Lydia Avenue
Milton, Ontario
Welcome to 124 Lydia Avenue, an unparalleled opportunity on one of Old Milton's most coveted streets. Set on a spectacular 230-foot-deep lot surrounded by mature trees, this property offers endless potential to renovate, expand, or build new. Rarely does a chance like this come to market. Inside, the home is filled with charm, hardwood flooring, a spacious living area, and a wood-burning fireplace anchor the main floor. A large additional room on this level offers excellent potential for a main floor bedroom, office, or guest suite. At the back, a sun-filled all-season room showcases uninterrupted views of the incredible backyard. Upstairs, two generous bedrooms, including a primary with an additional bonus room, provide flexibility for a sitting area, home office, or dressing room. The finished lower level adds a large rec space, bathroom, and ample storage, with a separate side entrance enhancing future possibilities. Located in one of Milton's most beloved neighbourhoods just a short walk to Mill Pond, downtown shops, the farmers market, and local favourites this is where location, lot, and lifestyle all come together. (id:46441)
4 Winders Trail
Ingersoll, Ontario
Welcome to THE ONE that you’ve been waiting for where you can indulge in the experience of living in a brand new well-crafted luxury home! This single-detached two storey home includes a 9' main floor with an open-concept main living space flooded with natural light through the oversized windows. Experience quality finishes throughout this space including engineered hardwood floors, Chervin-built custom cabinetry, quartz countertops and an electric fireplace with a custom wood and tile mantel. The classic kitchen layout and design has plenty of storage, counter space and stainless steel appliances. Off the kitchen is a dedicated dinette with a sliding door offering direct access to the backyard where you can enjoy the covered deck. Located in the main hallway is a convenient 2-pc powder room and a mud room accessible from both the 2-car garage and the main hallway. The premium finishes continue on the second floor which is home to three large bedrooms each with a large closet, this includes the Owner’s suite which allows room for a king-size bed & is home to an exquisite 5-pc ensuite. In addition, enjoy a dedicated laundry room & linen closet offering plenty of storage space. The fully finished basement offers you the additional square footage you’re looking for whether it’s rec space, a playroom or home gym. Furthermore is an additional bedroom & 3-pc bathroom. The beautiful backyard offers privacy with no rear neighbours, and a covered deck where you can sit, relax and entertain! Live comfortably with convenient access to local amenities & enjoy a central Oxford County location with access to the 401 allowing an easy commute to Woodstock, London and St Thomas. This is your opportunity to experience first-hand the difference of a Klondike-built home where quality and design are never compromised. Contact me today to learn even more about what this incredible home can offer you because this could be THE ONE. (id:46441)
56 Redbud Road
Elmira, Ontario
Design your own perfect downsize! Verdone Homes is proud to present this single detached bungalow, west facing backyard backing on farmers field. Welcome to 56 Redbud Rd. in Elmira's Southwood Park Subdivision. This stunning home highlights main floor living at its best with many different layout options to choose from. Enjoy the flexibility of a main floor with 1 or 2 bedrooms and a basement with 1 or 2 bedrooms. All models include a luxurious primary suite with walk in shower, main floor laundry, an eat-in kitchen with custom cabinetry, quartz countertops and a large island. Elmira provides the serenity of small town living with the convenience of a 5 minute drive to Waterloo, close to walking trails, farmland and pickle ball courts. Verdone Homes is a local builder with a reputation of integrity and quality craftmanship and they have pulled out all the stops with this one; partial stone on the exterior, LVP flooring, stone countertops, finished basement, electric fireplace with mantel and built in's, an owned water heater & all Tarion registration fee's included. Act now to make this YOUR dream home. Discounted lots available as well. **Photo's included in listing are from another home built in 2024 by Verdone with a similar yet smaller layout than this home** (id:46441)

