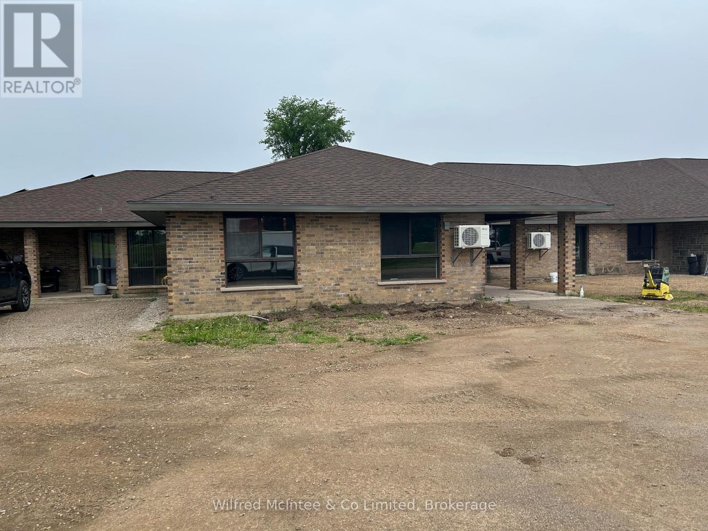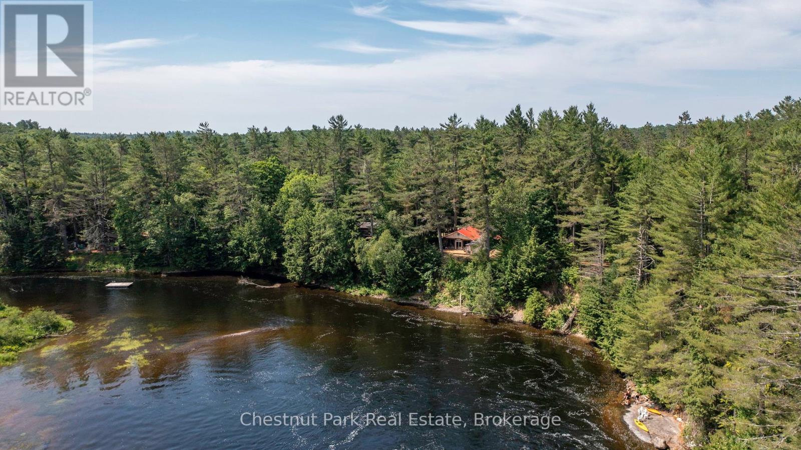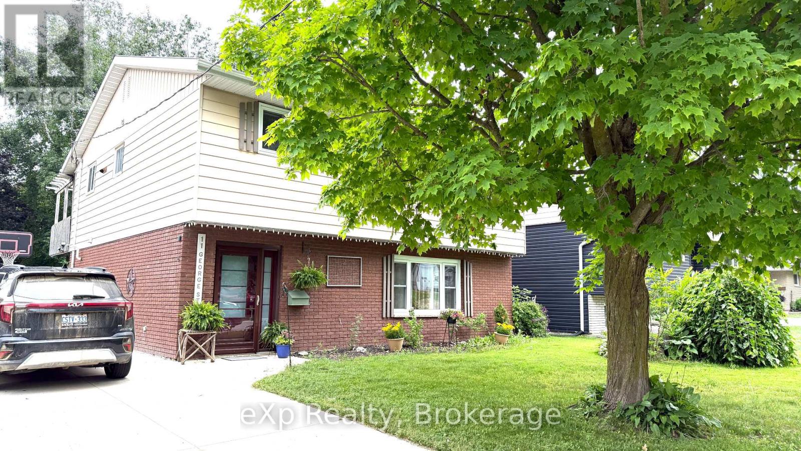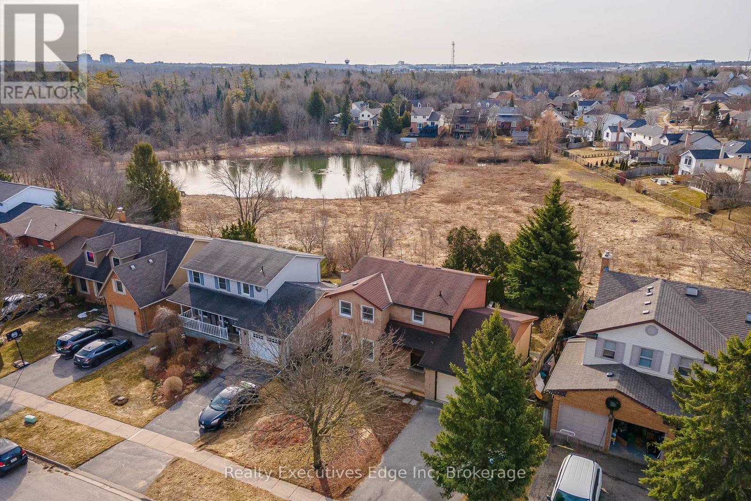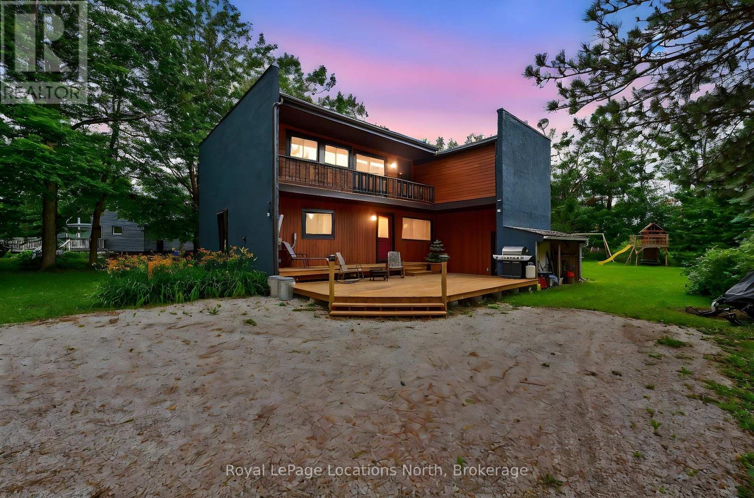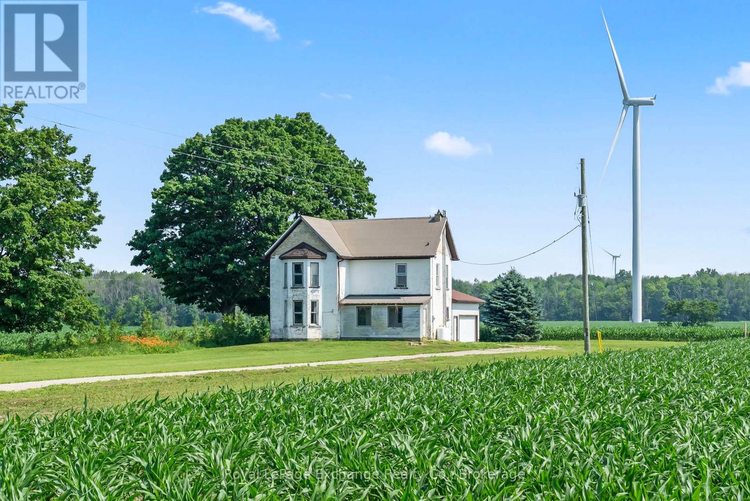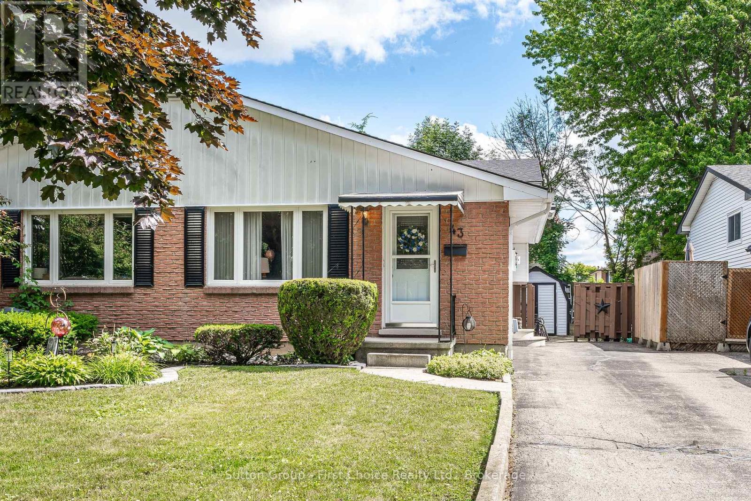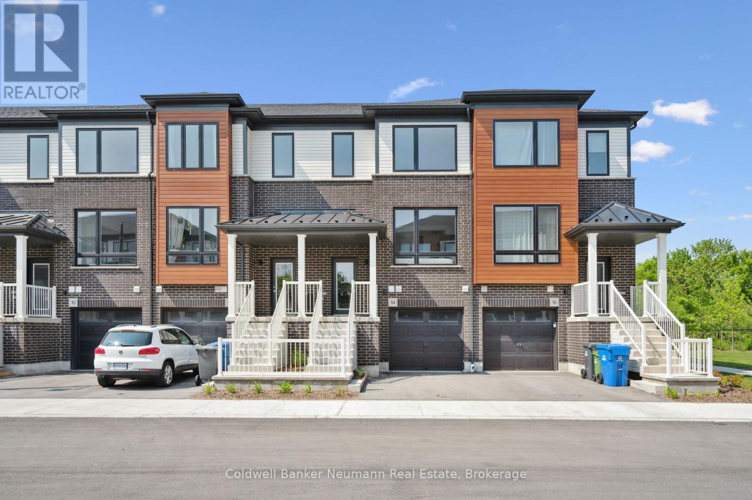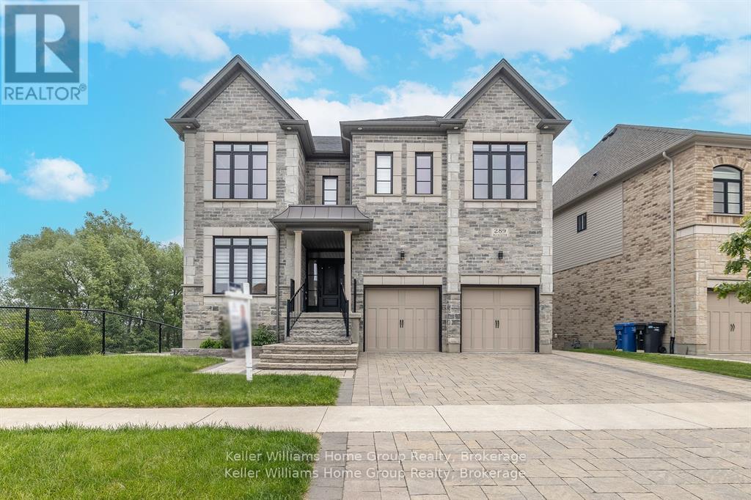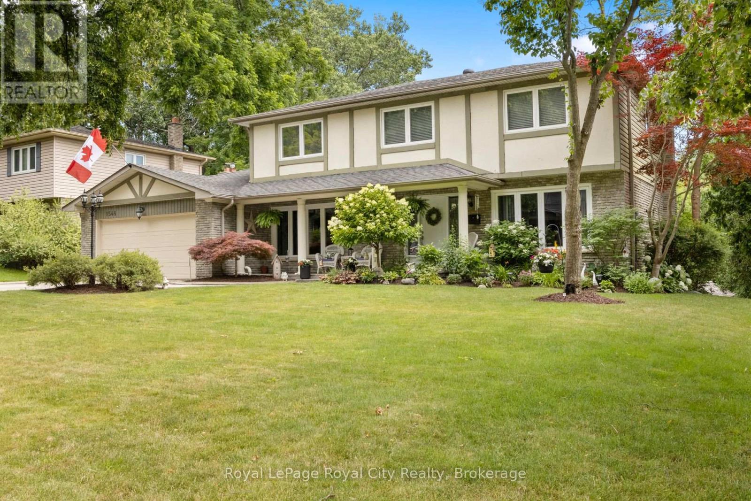181 Athens Street Street
Hagersville, Ontario
Step into this beautifully designed, single-family home nestled in a pleasant and friendly neighbourhood in Hagersville. Perfectly situated just steps from schools, grocery stores, and top-rated local restaurants, this home offers both comfort and convenience. The main level features soaring ceilings and an open-concept layout that is flooded with natural light from large windows. The modern kitchen boasts elegant floor tiles, a gas stove, built-in dishwasher, a high-tech refrigerator, and a stunning island ideal for cooking and entertaining. The kitchen seamlessly flows into a spacious living area adorned with gleaming hardwood floors, perfect for family gatherings and relaxation. A powder room on the main level adds to the functionality of the space. Upstairs, you'll find four generously sized bedrooms, including a luxurious primary suite complete with a private en-suite bathroom featuring a relaxing soaker tub and a separate standing shower. A convenient upper-level laundry room adds to the home's practicality. Set on a quiet, exclusive street, this home also features a welcoming front porch, a private garage, and an extra-long, wide driveway that offers ample parking for guests and family alike. This home is a perfect blend of modern elegance and thoughtful design — move-in ready and waiting for its next proud owner. (id:46441)
7 - 380 1st Avenue N
Arran-Elderslie, Ontario
Beautiful Newly Renovated 1 Bedroom Rental with Den with All Utilities Included! Unit offers 760 sq. ft. of beautifully renovated living space for just $2100/month, with all utilities included. You only pay for internet and TV. Be the first to move in and enjoy the fresh, modern finishes and brand-new appliances. Common Laundry is steps away. Located on the north end of Chesley, this property is surrounded by greenspace and offers peaceful, scenic living with convenient access to town amenities. Chesley features a hospital, library, family health team clinic, local services, and charming stores all just minutes away. Available immediately with additional units available. Don't miss your chance to call this beautiful space home. Call today to schedule a viewing! (id:46441)
1277 Sherwood Forest Road
Bracebridge (Oakley), Ontario
Welcome to 1277 Sherwood Forest Road - a rare gem perched above the Muskoka River, offering front-row seats to one of the most breathtaking natural scenes in the region: the rushing rapids and waterfalls of May Chutes. Set on a beautifully wooded 0.6-acre lot with over 100' of private river frontage, this property is a true escape into nature, where the sound of cascading water becomes your daily soundtrack and the view from your deck feels like a painting that changes with the seasons. Just 20 minutes from Bracebridge on a quiet, municipally maintained year round road, this charming 3-bedroom, 1-bathroom bungalow is ideal for peaceful year-round living or a four-season cottage retreat. The open kitchen, living, and dining space is anchored by a wood stove and framed by large windows, flooding the space with natural light and offering panoramic views of the river, so even indoors, you're always connected to the landscape that makes this spot so special. Step outside to watch great blue herons glide across the water, cast a line from the riverbank, or head down the stairs for a swim or paddle in the clear, cool water. Inside, you'll find 3 comfortable bedrooms, a 4-piece bathroom, ample storage space, plus a utility room. With approximately 1,131 sq ft of living space, it's a manageable and welcoming home base designed for comfort and simplicity. The metal roof and siding offer durability and low maintenance, while outside, the practical perks continue: a large 20' x 30' carport, a bunkie for storage, a wood shed, and lots of driveway parking. Best of all? This property sits well above the flood line, so you can relax and enjoy riverfront living. Whether you're on the back deck, sipping coffee in the screened gazebo, or casting a line from the riverbank, every moment connects you to the natural beauty that makes Muskoka magical. With no neighbours across the river and an amazing community around you, this is a place to unplug, unwind, and truly live the Muskoka life. (id:46441)
11 George Street
Brockton, Ontario
Nestled in the heart of Walkerton, this inviting home sits on a generous 50' x 166' lot offering ample outdoor space for gardening, or play. This property represents an exceptional opportunity for first-time buyers and growing families. Built in 1978, the home features 4 bright bedrooms, 1 full bathroom, and 1 convenient half bath spread over two full stories. With no split levels or partial floors, the layout is efficient and family-friendly, offering a clean slate for customization. Located in a quiet, family-oriented neighbourhood, you're just minutes from local schools, parks, downtown shops, and the Saugeen River trails - perfect for walking, biking, and enjoying the outdoors. The Walkerton Community Center, grocery stores, and hospital are also nearby, ensuring daily essentials are always within reach. Don't miss your chance to own a solid home on a sizeable lot. ** This is a linked property.** (id:46441)
23 Sagewood Place
Guelph (Kortright West), Ontario
Welcome to this beautifully renovated detached home in the sought-after Kortright West neighbourhood of Guelph. Nestled on a quiet cul-de-sac, this property features 3 bedrooms and 2.5 bathrooms, plus a legal 1-bedroom basement apartment with a separate entranceideal for high rental income to help pay down your mortgage faster.Enjoy peaceful ravine and pond views from the upgraded two-tier deck, perfect for relaxing or entertaining. The home also offers 2 cozy fireplaces and parking for 5 vehicles (1 garage + 4 driveway).Conveniently located near top-rated schools, shopping centres, and with easy access to the highway for commuters, this home combines comfort, income potential, and location.A rare opportunity you wont want to miss! (id:46441)
119 Tyrol Avenue
Blue Mountains, Ontario
Vintage Chalet Charm! Welcome to 119 Tyrol Ave, an iconic 1970s chalet nestled at the very top of Blue Mountain. This quintessential 4-season retreat offers an irresistible blend of mid-century alpine character & over $100K in thoughtful updates- all set on a spacious 0.492-acre lot surrounded by natures playground. Step outside your door walk to the top of the ski hill, perfect for spontaneous days on the slopes. Come summer, discover endless biking, hiking, & outdoor adventures right from your backyard. Truly a year-round escape. Inside, you'll find 4 inviting beds & 2 full baths, all radiating that classic chalet vibe w/ warm wood accents & a cozy wood-burning fireplace that anchors the open-concept living space. Recent renovations have seamlessly blended vintage style w/ todays comforts: Electrical upgrades, including energy-efficient baseboard heaters in baths & basement. Entire home fitted w/ replacement windows for improved efficiency & light. Stylish new exterior doors & striking steel siding for durability & modern curb appeal. Driveway expansion perfect for hosting family & friends, plus a brand-new deck ideal for après-ski lounging or summer BBQs. Rebuilt shed for extra storage, & a fresh kitchen renovation featuring new sink, countertops, electrical upgrades, backsplash, & updated flooring. New flooring in entryway & baths, blending style & practicality. The chalets mid-century design remains true to its roots, while the updates make everyday living effortless & comfortable. Whether you're cozying up by the fire after a day on the slopes, enjoying morning coffee on the deck w/ views of the forest, or entertaining guests in the open living/dining area, this property delivers a lifestyle that feels both timeless & turnkey. Discover the perfect blend of retro charm & modern convenience at 119 Tyrol Ave, your ideal ski-in/walk-out retreat, weekend escape, or year-round home base. Book your private tour today experience the magic of Blue Mountain living! (id:46441)
36 Long Lake Estates Road
Mcdougall, Ontario
DESIRABLE CUSTOM BUILT RANCH BUNGALOW! NESTLED ON 5.55 ACRES OF PRIVACY! Nature trails that lead back to Campbell Creek & offer access into Campbell Lake and Strathdee Lake by canoe or kayak, This stunning 3 bedroom, 3 bath home is only four years new! Built in 2021, In-floor propane-fired heating, Air conditioning, Large picture windows to take advantage of nature, Two screened-in sunrooms to enjoy the wildlife & extend 3 season enjoyment, Small pond on the property, Attached double, heated & insulated Garage (29'x21') + Workshop (21"x7.6'), This is an ideal location just 10 minutes to Parry Sound and minutes off the highways for travelling north or south to the GTA, Minutes to area Lakes for great fishing and boating: Strathdee, Miller & Boys Lakes, Make this your ideal family or retirement home! (id:46441)
728 North Line
Kincardine, Ontario
Farm house on severed parcel of land totaling approx. 1.33 acres. Set nicely back from the municipally maintained paved road surrounded by farmers fields sits a 2 storey a home filled with endless possibilities! This home which has approx 1720 sqft above grade and is in mainly original condition but has a recently installed pressure tank for the well, metal roof/soffit/fascia and eavestroughs, brick exterior, forced air propane furnace and attached garage measuring 24ft x 24ft with over head door. This property, home, chattels/fixtures, well/septic services are sold in an "as is" condition with no representations/warranties made by the Seller. (id:46441)
43 Wooton Court
Stratford, Ontario
Welcome to this well-maintained 4-level backsplit semi-detached home, perfectly located on a quiet court ideal for families or first-time buyers! This charming 3-bedroom, 2-bathroom property offers plenty of space and functionality, with quick possession available so you can move in without delay. Step inside to discover a bright, inviting layout featuring a living room and dinette that is partially open to the kitchen, and a spacious family room with a cozy gas fireplace perfect for relaxing or entertaining. The lower level offers future potential for a rec room or additional living space, giving you flexibility to grow into the home.Outside, enjoy a fully fenced yard with a patio, ideal for summer barbecues and outdoor fun. A generous storage shed adds convenience, and you'll love being just minutes from shopping, parks, and transit, making everyday errands a breeze. Call today for a private viewing. (id:46441)
14 Sora Lane
Guelph (Grange Road), Ontario
Sophisticated Living in Guelphs East End - Sora at the Glade by Fusion Homes! Discover the perfect blend of modern design and everyday comfort in this stunning 3-bedroom, 3.5-bath townhome in the highly desirable Sora at the Glade community. Built by award-winning Fusion Homes, this contemporary residence offers over 1,650 sq ft of meticulously crafted living space, including a fully finished walk-out basement - ideal for a home office, guest area, or extra entertaining space. Step inside to find upscale finishes throughout: sleek hardwood flooring, quartz countertops, premium stainless steel appliances, and a stylish open-concept main floor built for entertaining. Enjoy the convenience of in-suite laundry, a private garage, and driveway parking. Upstairs, the spacious primary suite features a walk-in closet and a spa-inspired ensuite with a fully tiled, glass-enclosed shower. Two additional bedrooms and a full bath complete the upper level - perfect for families, professionals, or those needing flex space. Set in Guelphs vibrant east end, you'll love the easy access to nature trails, schools, parks, and essential amenities. With limited-time builder incentives currently available, this is your chance to invest in one of Guelphs most exciting and highly sought after neighbourhoods. (id:46441)
289 Macalister Boulevard
Guelph (Kortright East), Ontario
Welcome to 289 Macalister Blvd!!! A Masterpiece of Elegance in Guelphs Prestigious South End. Step into pure luxury on a premium corner-lot , gracefully backing onto serene green space, exuding timeless elegance and refined opulence.This exceptional home has been completely customized by a designer with over $500,000 in upgrades and renovations.Combining modern sophistication with timeless design and featuring Versace and Roberto Cavalli wall coverings .Soaring 9-foot ceilings on all three levels, Rich maple hardwood flooring graces the main level, expansive oversized windows maximized window-to-wall ratio, and a bright, open layout fill this home with natural light and grandeur.The heart of the home a gourmet kitchen featuring a large quartz island, premium cabinetry, top-of-the-line Bosch appliances, perfect for entertaining and everyday luxury.This 2950 sq ft home features Five lavishly designed bedrooms, each a sanctuary of luxury and style.Elegant Primary Suite Retreat to your sun-drenched sanctuary with a generous walk-in closet and a spa-inspired 5-piece ensuite offering the ultimate in relaxation.LEGAL 1-Bedroom fully designed Walk Out Basement Apartment Ideal for extended family or entertainment . Finished with 9-ft ceilings, large windows, and a fully equipped modern kitchen with stainless steel appliances.Unbeatable Location Close to top-rated schools, just 5 minutes from the University of Guelph, 10 minutes to Guelph General Hospital, and with easy access to the 401 and GTA.With countless refined details throughout, this residence must be seen to be truly appreciated.A rare offering of elevated living.Book your private showing today . (id:46441)
1548 Troika Court
Mississauga (Lorne Park), Ontario
Nestled on a quiet, family-friendly cul-de-sac in the heart of Lorne Park, this beautifully maintained 4-bedroom, 4-bathroom home offers the perfect blend of comfort, privacy, and convenience. With no rear neighbours, and a walkout basement, and over 3500 sqft of living space, this property is a rare opportunity in one of Mississauga's most desirable neighbourhoods. The main floor offers a spacious living and family room, as well as a formal dining room, 2-piece bath, kitchen and a breakfast area that opens up to a large deck with views of the backyard, mature trees and creek. Upstairs, the primary bedroom includes a walk-in closet and a private 4-piece ensuite, while three additional bedrooms, and a second 4-piece bathroom provide plenty of space for family or guests.The fully finished walkout basement is a true bonus, with a fourth bathroom and space perfect for a home office, gym, or potential in-law suite. Located close to top-rated schools and parks, 1548 Troika Court is the one you've been waiting for. Book your private showing today! (id:46441)


